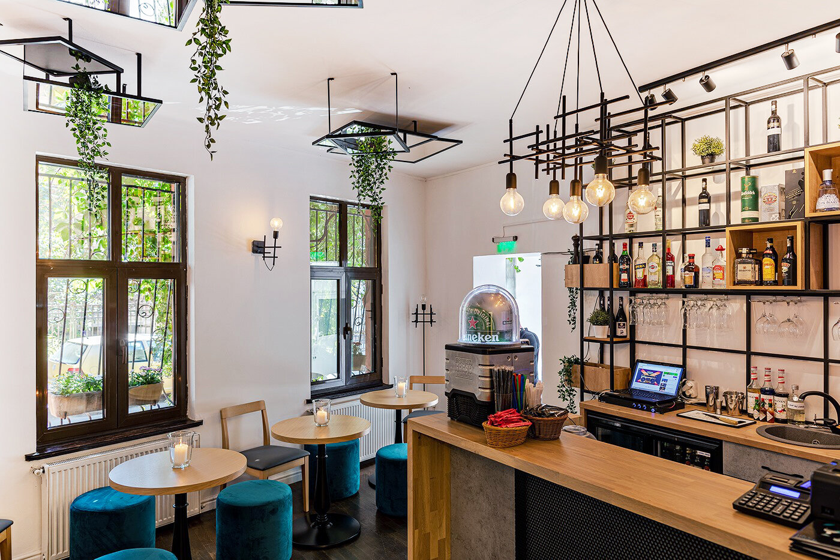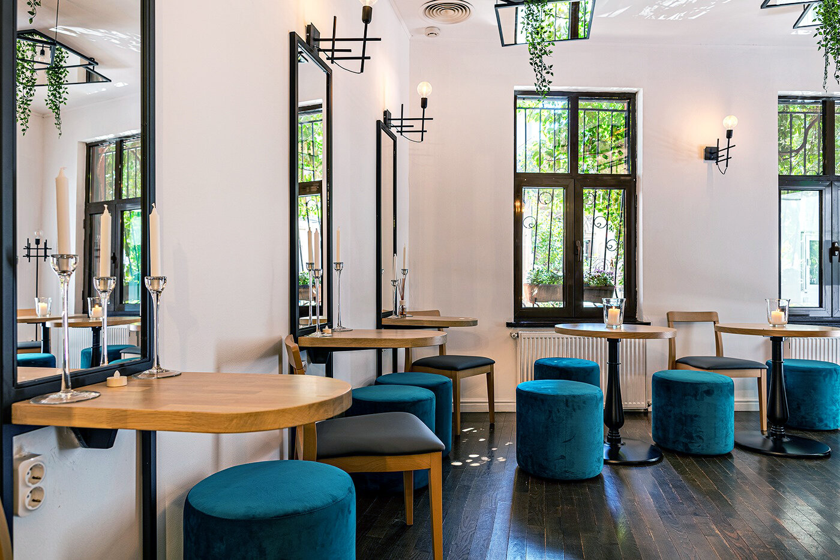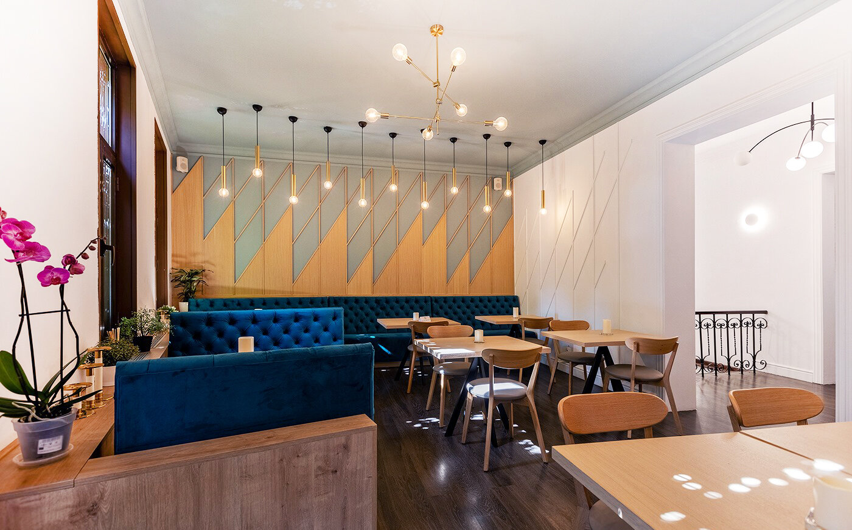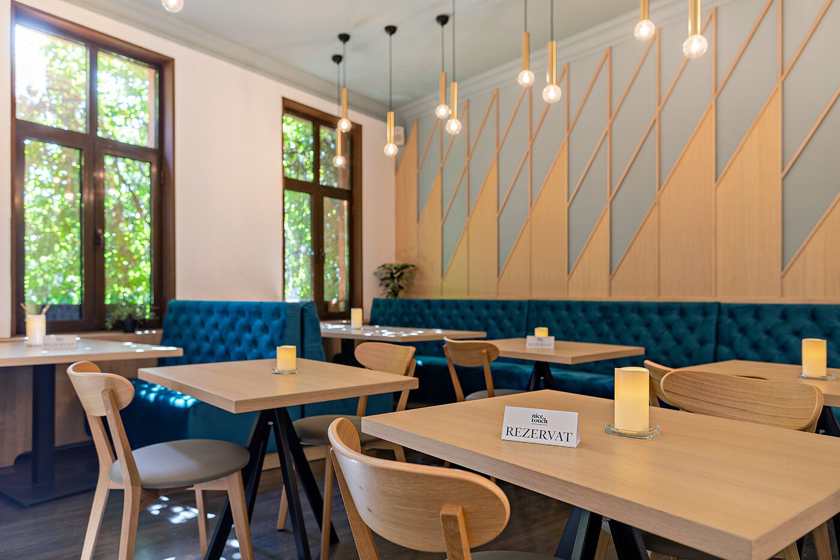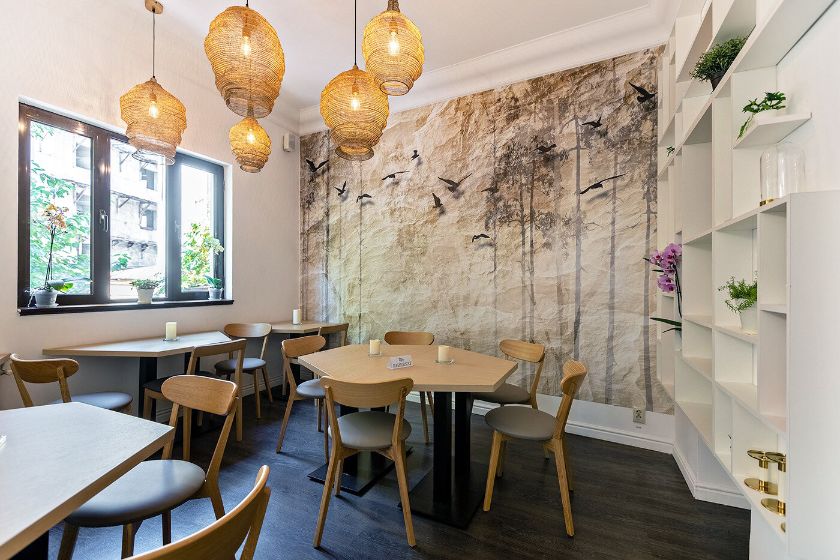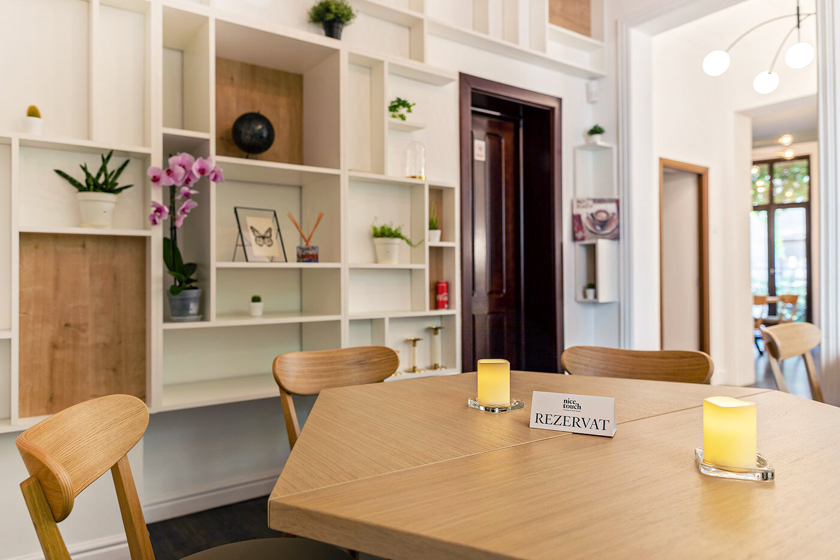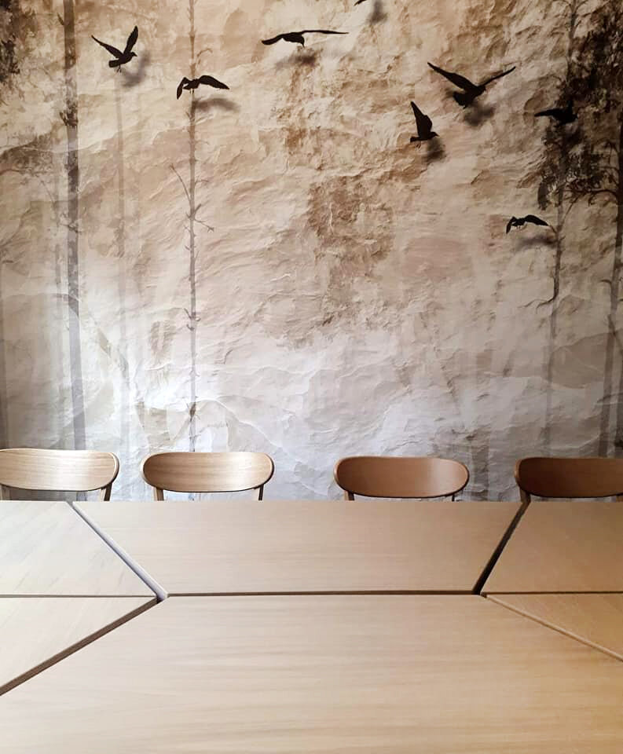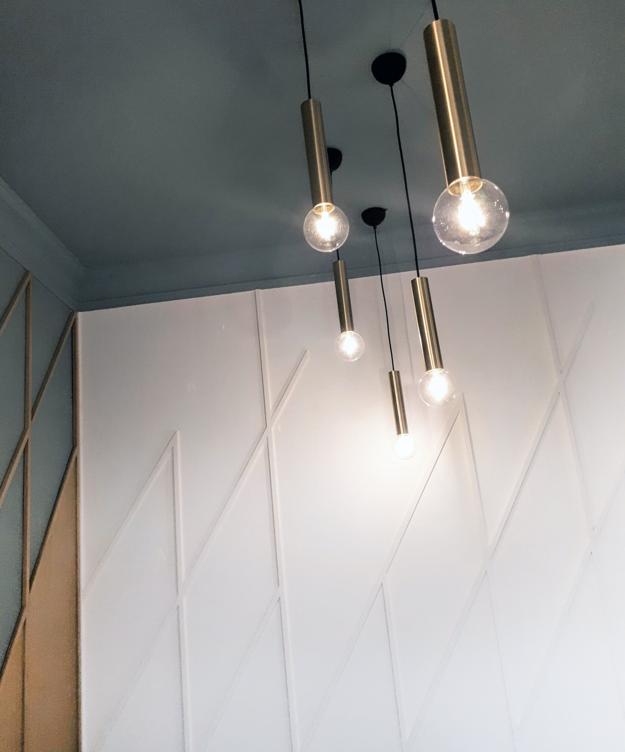
Interior design for “Nice Touch” Restaurant
Authors’ Comment
The interior design of the "Nice Touch restaurant - a relaxed restaurant" began as a story: the story of a surprising, welcoming place that provides the right setting for an evening with friends or family events.
In a location where over the years various restaurants have operated, we have arranged the three salons of the new place. The main requirement was that each salon has its own personality, the furniture to offer flexibility and the possibility of rearrangement according to customer requirements.
Color, texture, reflection, nature - are words around which the arrangement crystallized, being found declined in each of the three rooms. The space was taken over completely unfinished, requiring complete works of repositioning of lighting fixtures, finishing and decorating the walls, furniture.
The bar was arranged on the ground floor, according to a concept based on extremes: metal and glass / mirror, in which the plants find their reflection. The result is a welcoming and energetic space, lively and surprising. The green of the plants is supported by discreet accents of blue (stools), scattered among the tables. Trying to compensate for the small size of the room, I created three conversation areas attached to the wall. They can be used either individually or as a framework for meetings in medium-sized groups.
The large upstairs lounge can accommodate about 22 people. The irregular shape of the space led to a furniture solution that includes a fixed, trapezoidal bench. The wall - accent is made of a geometric plating of natural wood, which fades to the ceiling, making the transition to its finish. Out of the desire to create a warm and spectacular atmosphere, we chose the solution of painting the ceiling in a dark shade of paint, from which to come down spotlights, which emphasize the dining places. The decoration on the wall - accent is resumed, only at the level of suggestion, through a geometric play made of decorative duropolymer rods mounted on the wall opposite the windows. Lights and shadows all contribute to creating the atmosphere of this salon.
The third salon, also upstairs, has as its main element the table. It is made from the combination of six trapezoidal tables that can generate multiple combinations, for a variety of possibilities in use. The oversized luminaires that hang above the tables are another spectacular element of this salon. The atmosphere is completed by the realistic wallpaper that covers one of the walls and by the geometric play of the shelves whose volume blurs the irregularities of the wall opposite the window.
The realization of this project represents for me the opportunity to create a space with impact at the level of interpersonal relationships and connections.
Related projects:
- Beans & Dots – Aviației Coffee Shop
- Rekolta
- Amada Restaurant
- Baristor Coffee Place
- Hotel Sinaia
- TrickShot FoodMarket
- Emozia Appartamento
- Kané Restaurant
- Emozia Nice and Simple
- daBeef
- Ted’s Coffee Co. Lipscani
- Hilton Garden Inn Otopeni
- Marriott Courtyard
- Moxy Downtown
- CO-FI
- Union Plaza Hotel – Bucharest
- Students’ Canteen
- Film Studio Culinaryon
- Fox Away
- Decadance Bar & Restaurant
- Oh!Salad
- Chalet Alpina
- Maxbet Casino Baneasa
- TIBI’s Coffee
- Mille Crepes
- Muzz Bistro
- Fox’s Book Cafe
- Vivo Fusion Food Bar
- Interior design for “Nice Touch” Restaurant
- Lanach Flavours
- Interior Design Arkadia Cafe
