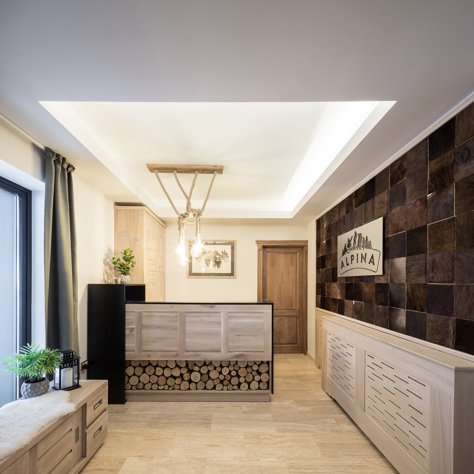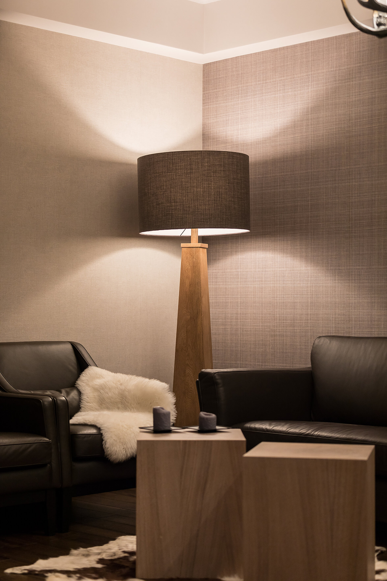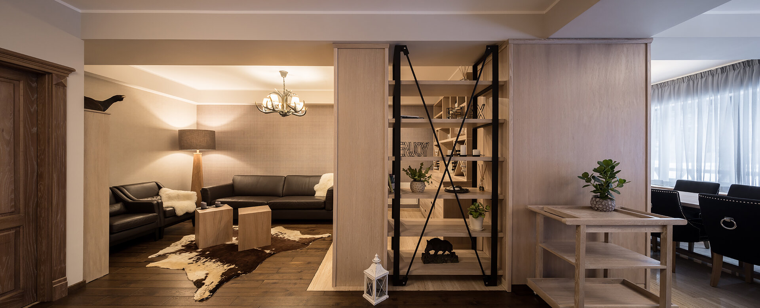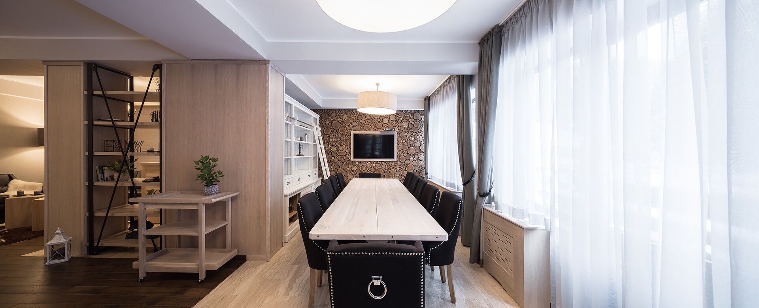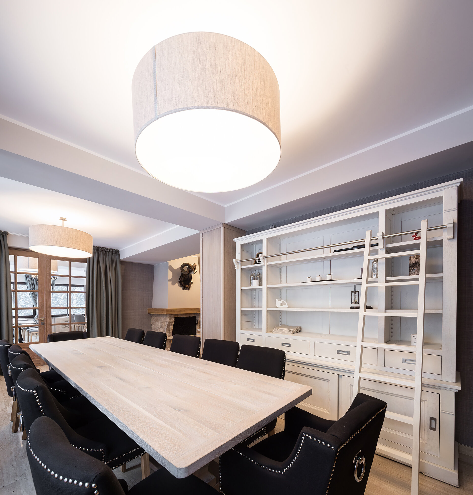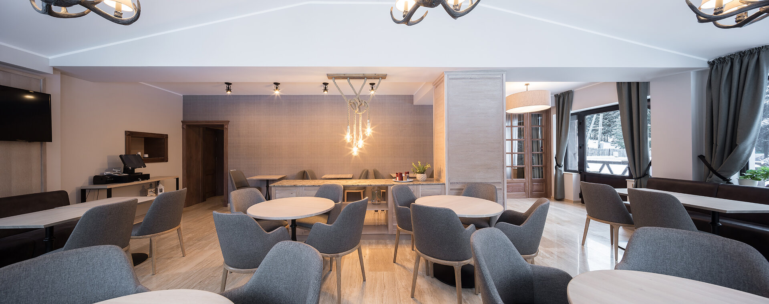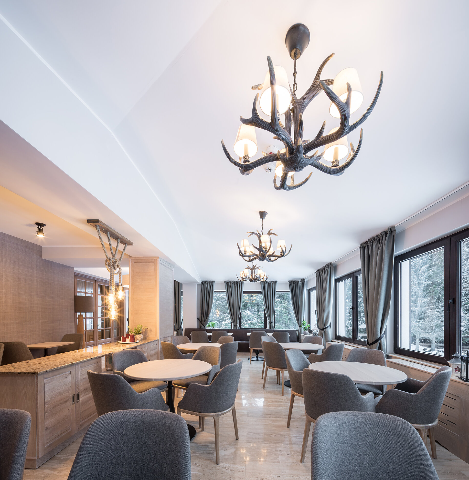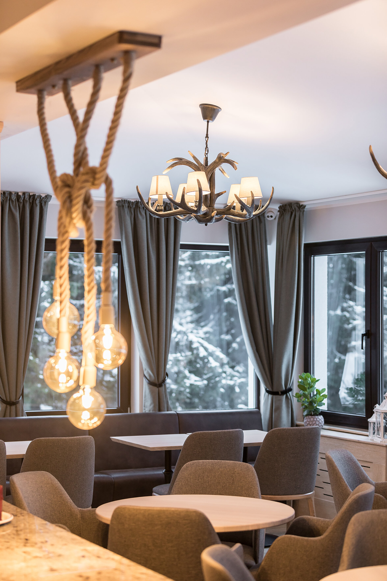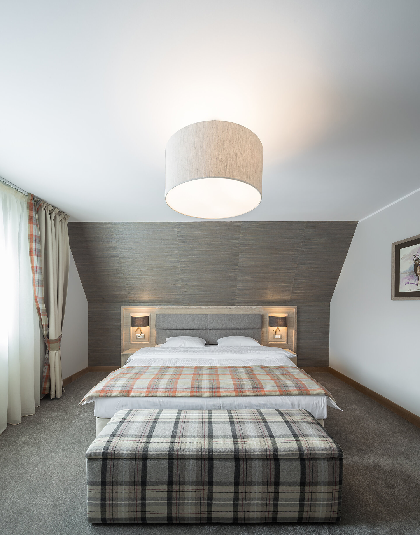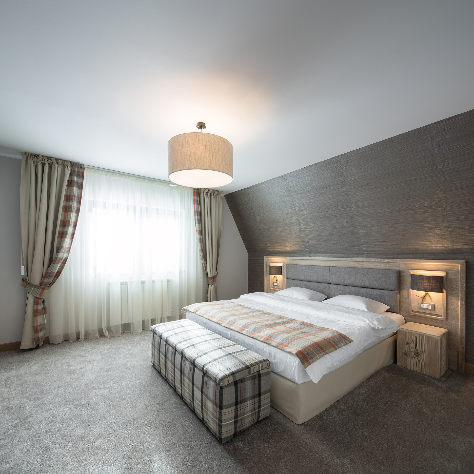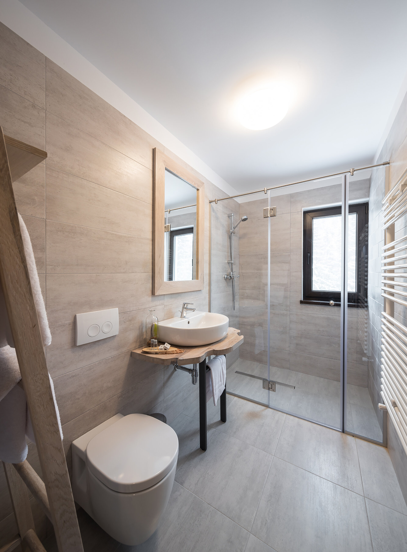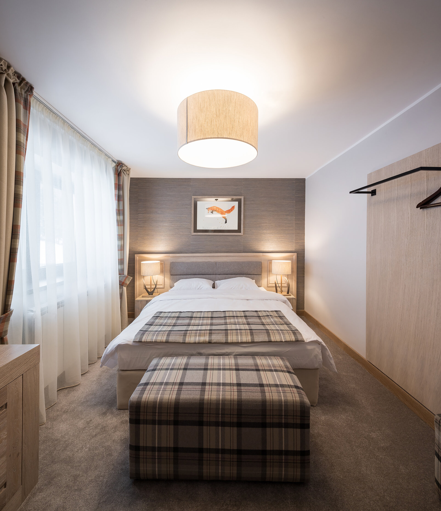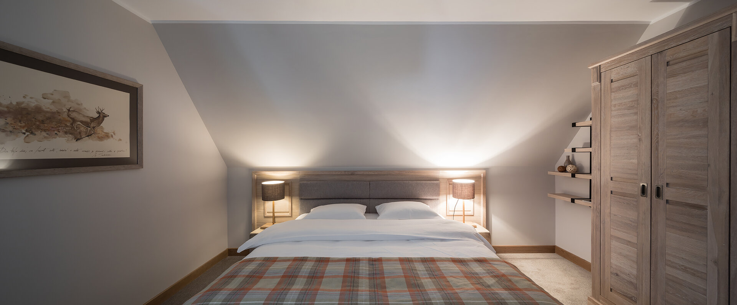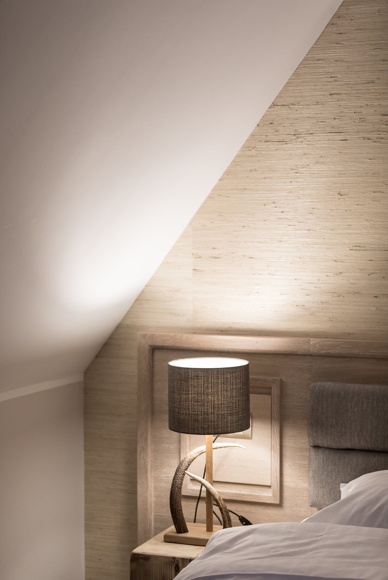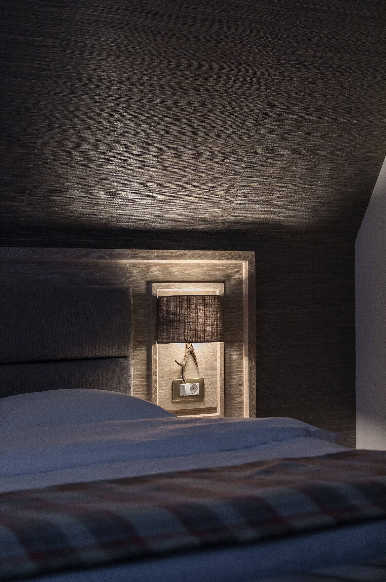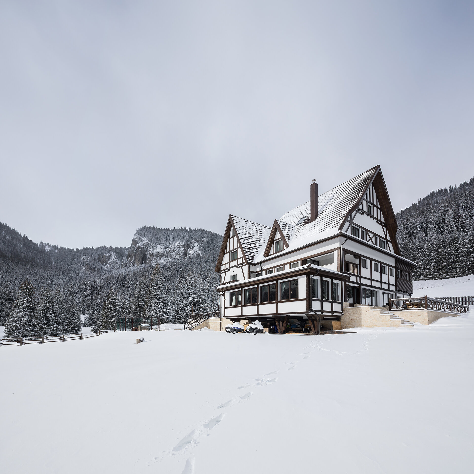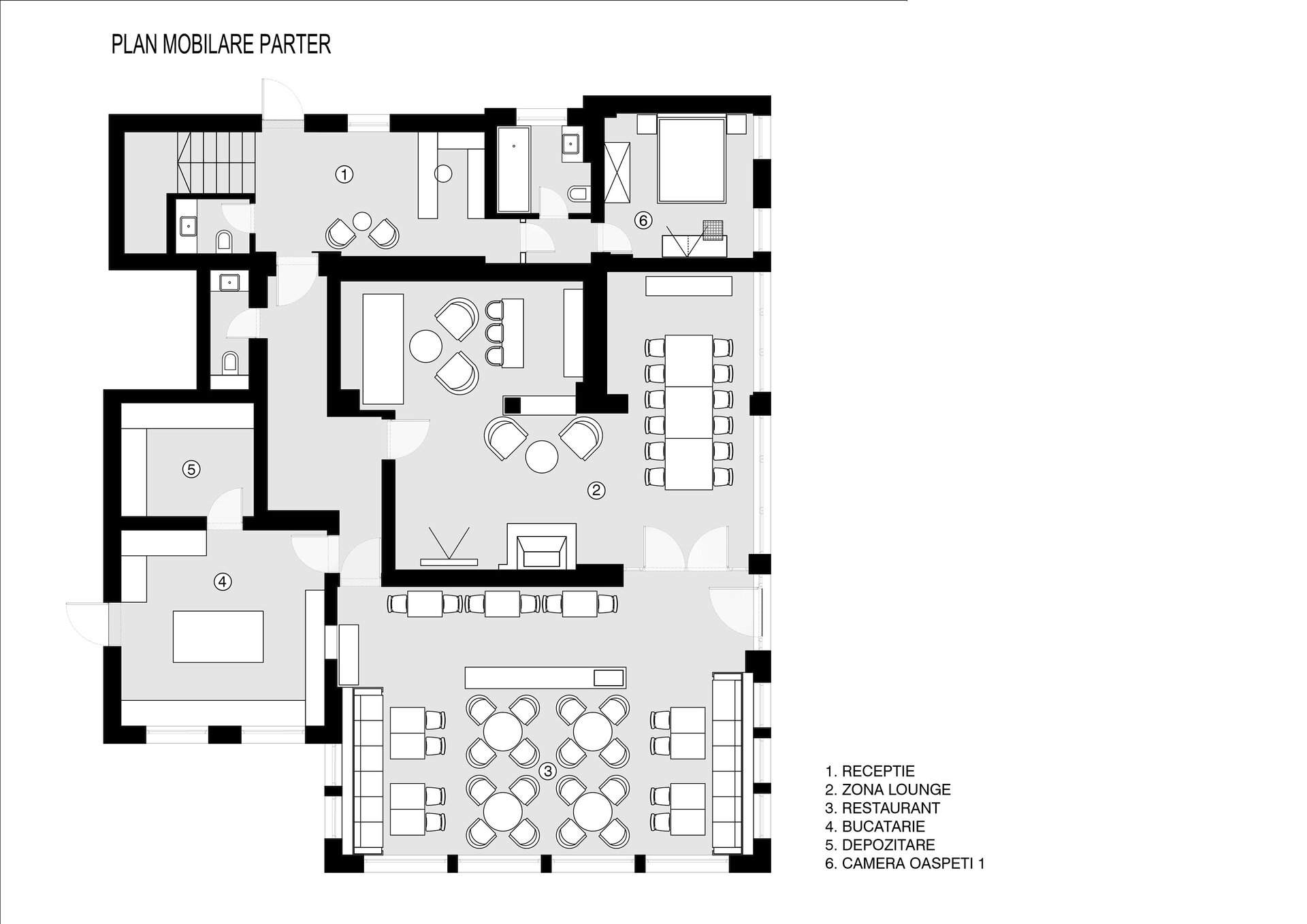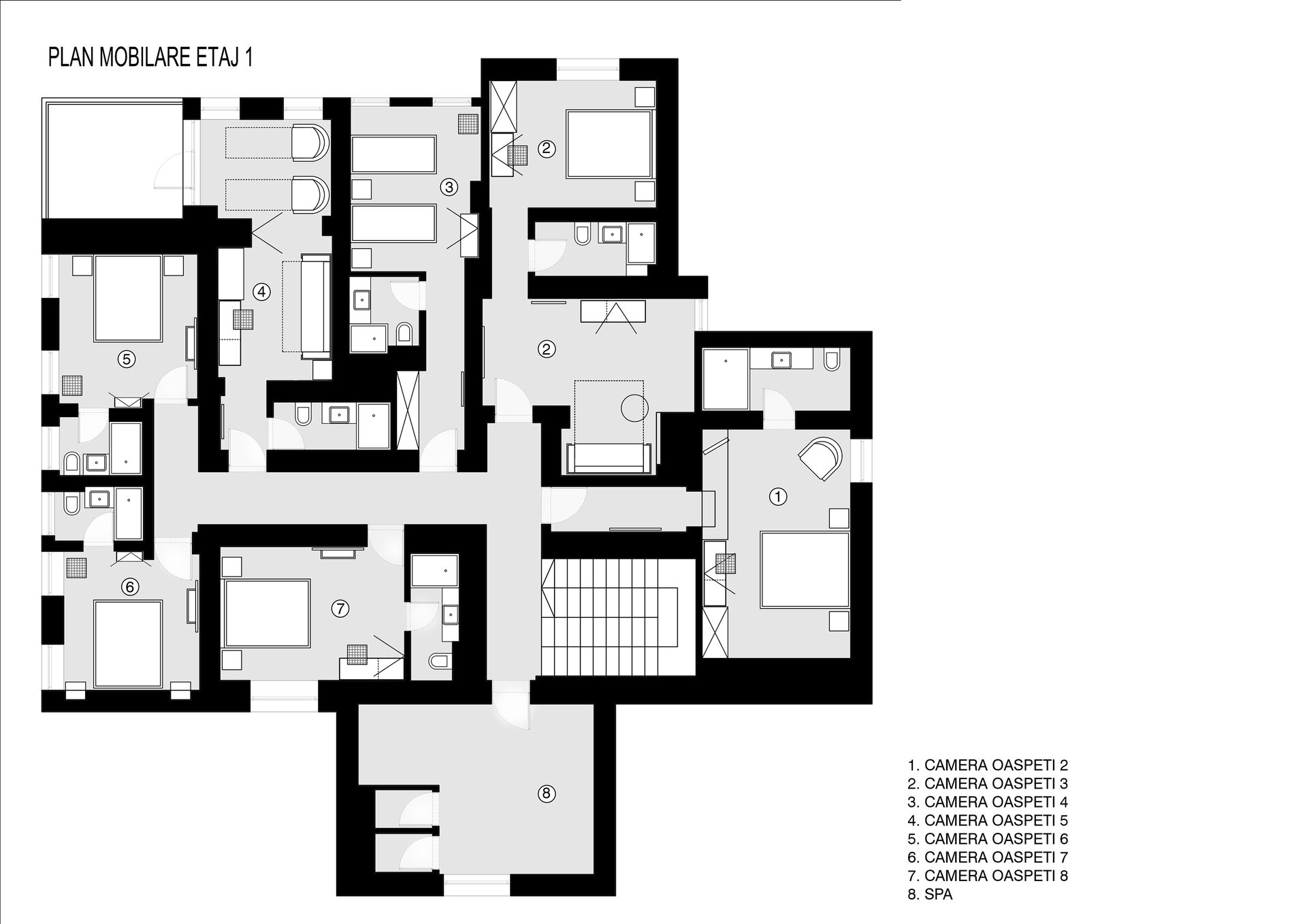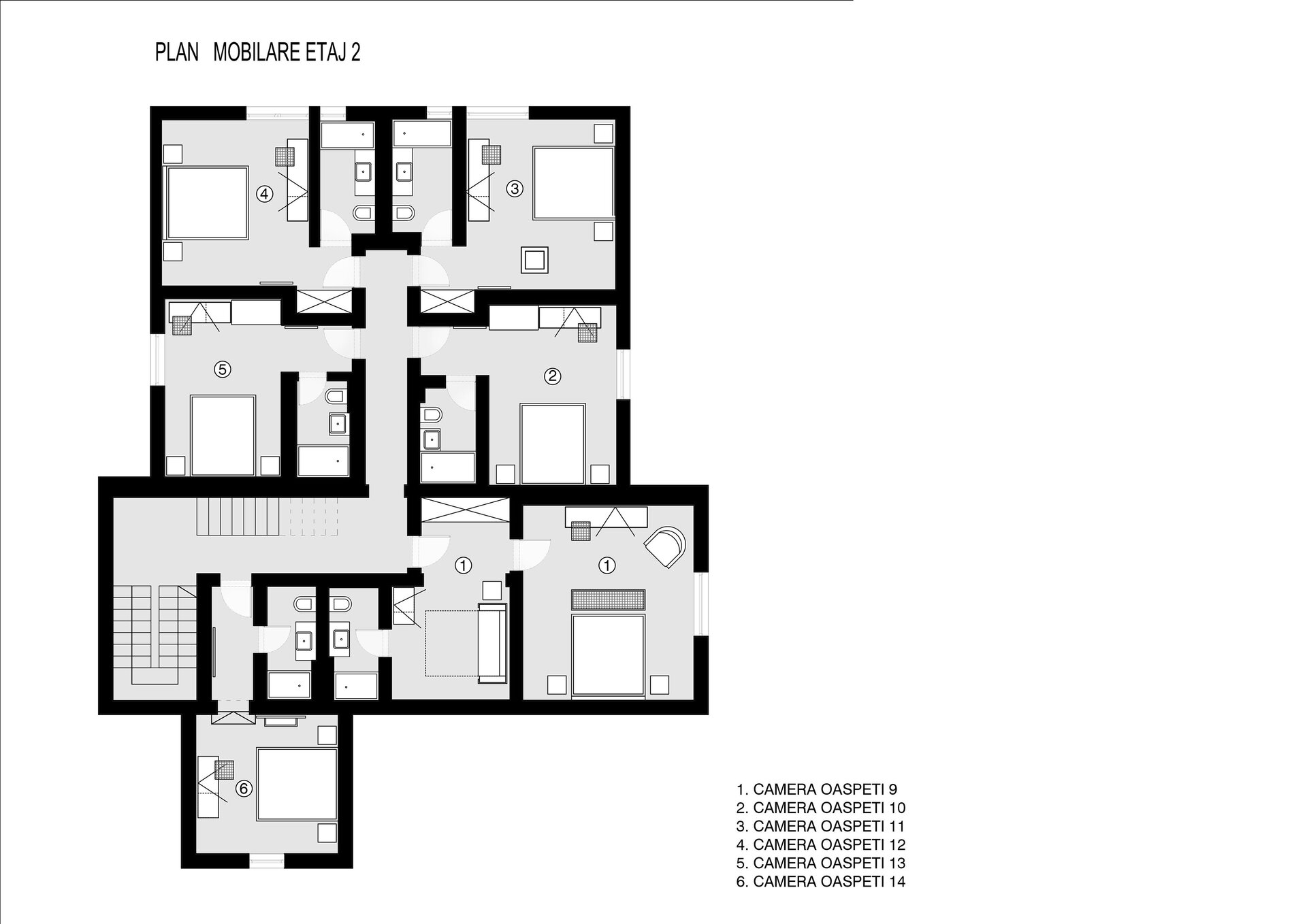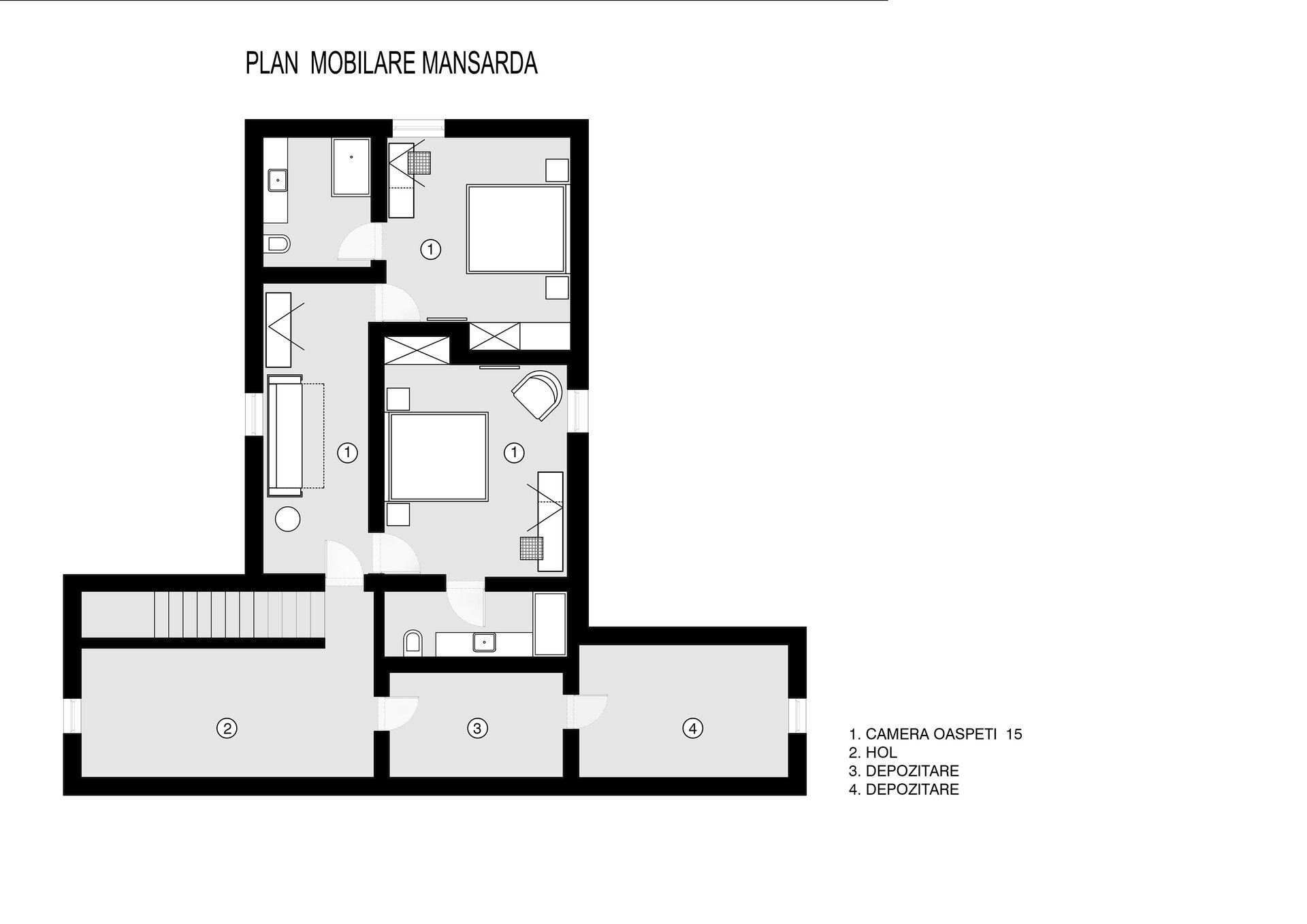
Chalet Alpina
Authors’ Comment
Chalet Alpina is located in an idylic landscape, in the Bucegi Mountains, near the Horoabele hunting grounds. The project aims to create a warm and welcoming atmosphere, but with clear accents, specific to a hunting lodge.
The ensemble has 14 rooms and 2 two-room apartments, a restaurant that can accomodate up to 40 people, a lounge and a tasting area with a generous table for organized groups. Designed around the fireplace, accented by the light, is the lounge area, decorated with hunting trophies and natural leather furniture. The materiality is a defining element in the interior architecture of the space, the wood, the natural leather and the fabrics working harmoniously together.
The pension is addressed to both hunters and families with children, therefore, natural materials that give a cozy atmosphere were used. The furniture is completely custom made, out of solid wood. The accommodation units stand out, both through the natural wood furniture and the tweed accents, as well as for the unique paintings with a hunting theme, made by Ileana Oancea. The lighting fixtures found in the rooms are made of canvas lampshades that match the fabric wallpapers. The ones in the restaurant area are ethically made of authentic deer antlers.
The rooms create a warm Swiss chalet atmosphere, with graphic accents given by the wool tweed, the fluffy carpet and the fabric wallpapers, all uniquely designed in order to obtain a warm and refined atmosphere.
Related projects:
- Beans & Dots – Aviației Coffee Shop
- Rekolta
- Amada Restaurant
- Baristor Coffee Place
- Hotel Sinaia
- TrickShot FoodMarket
- Emozia Appartamento
- Kané Restaurant
- Emozia Nice and Simple
- daBeef
- Ted’s Coffee Co. Lipscani
- Hilton Garden Inn Otopeni
- Marriott Courtyard
- Moxy Downtown
- CO-FI
- Union Plaza Hotel – Bucharest
- Students’ Canteen
- Film Studio Culinaryon
- Fox Away
- Decadance Bar & Restaurant
- Oh!Salad
- Chalet Alpina
- Maxbet Casino Baneasa
- TIBI’s Coffee
- Mille Crepes
- Muzz Bistro
- Fox’s Book Cafe
- Vivo Fusion Food Bar
- Interior design for “Nice Touch” Restaurant
- Lanach Flavours
- Interior Design Arkadia Cafe
