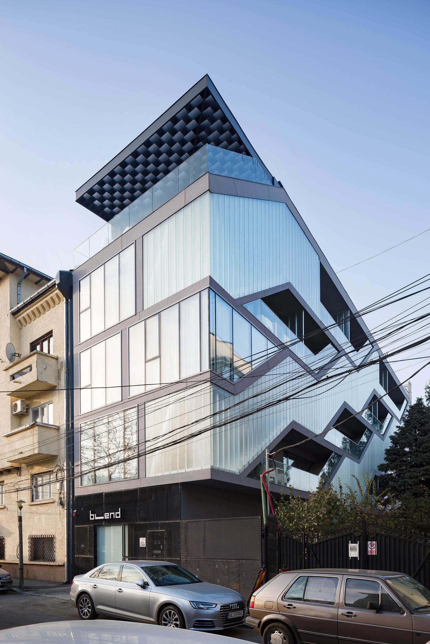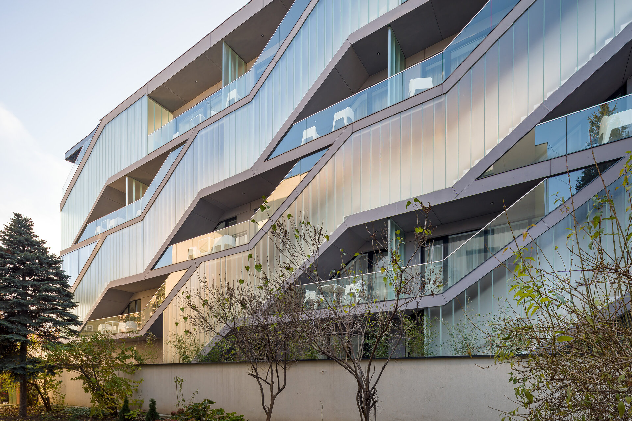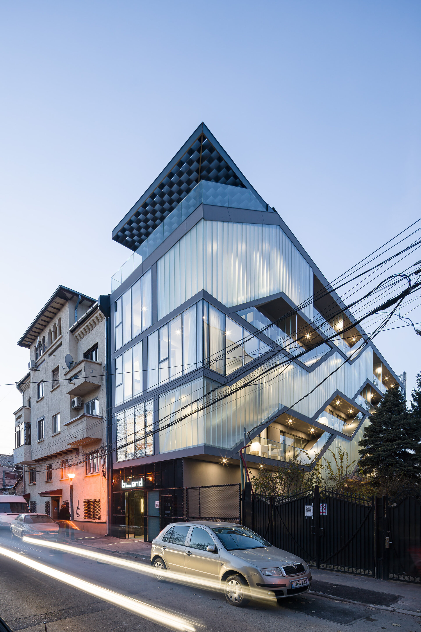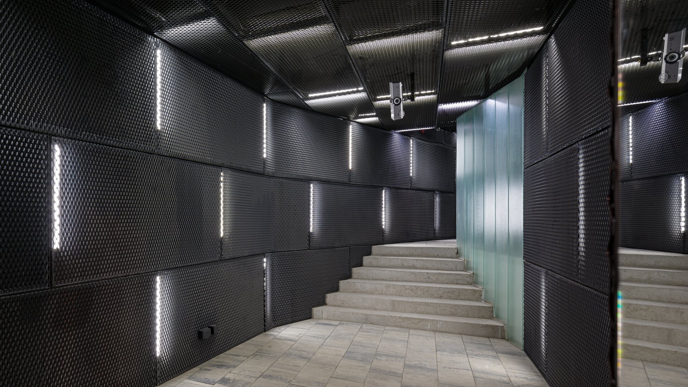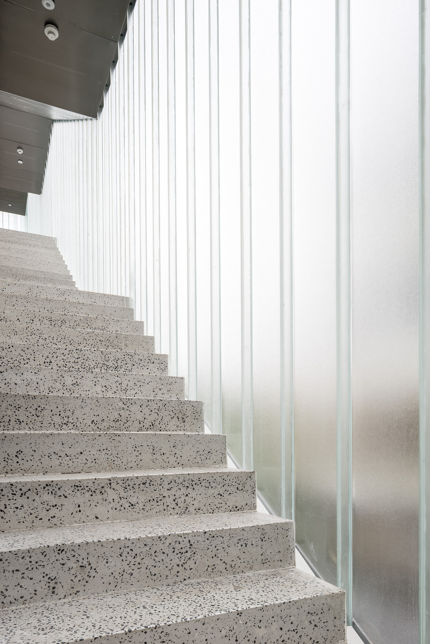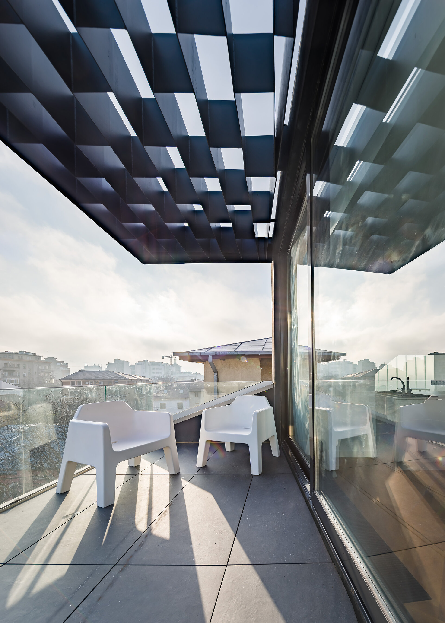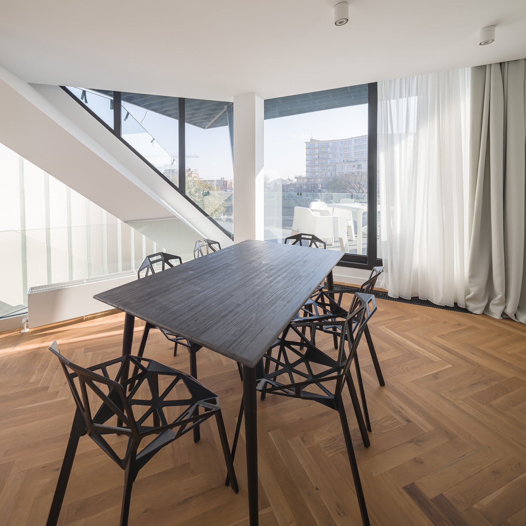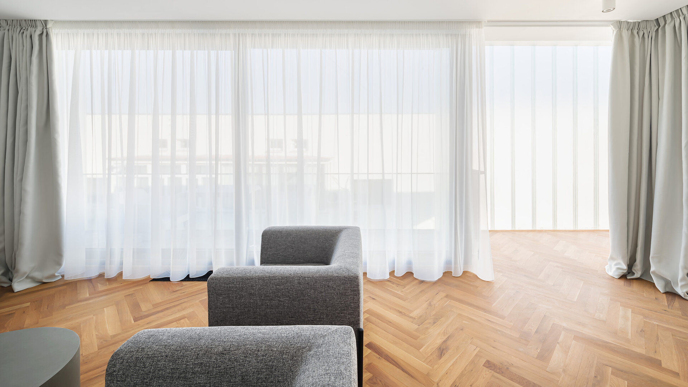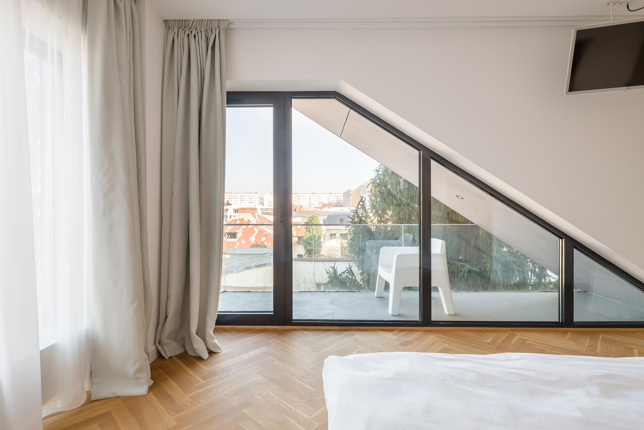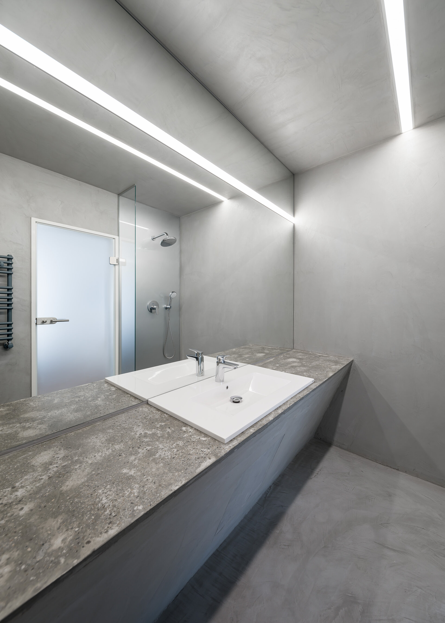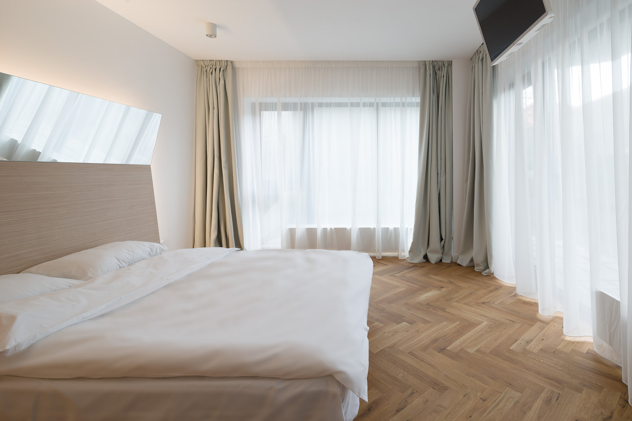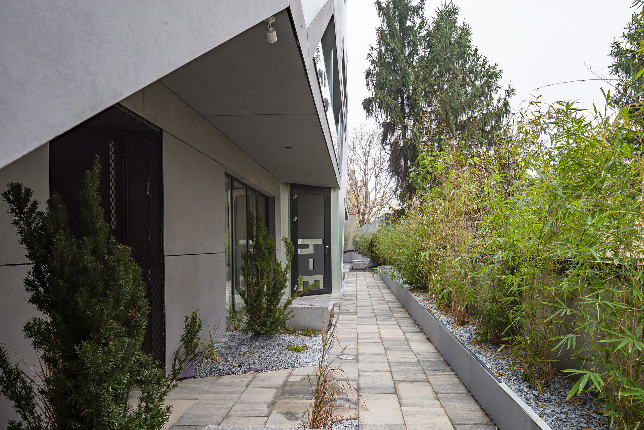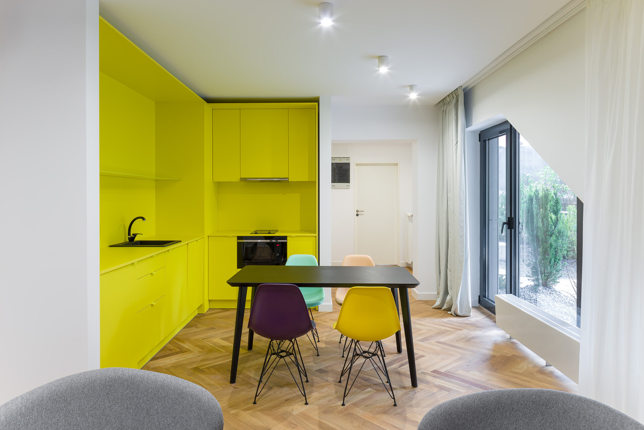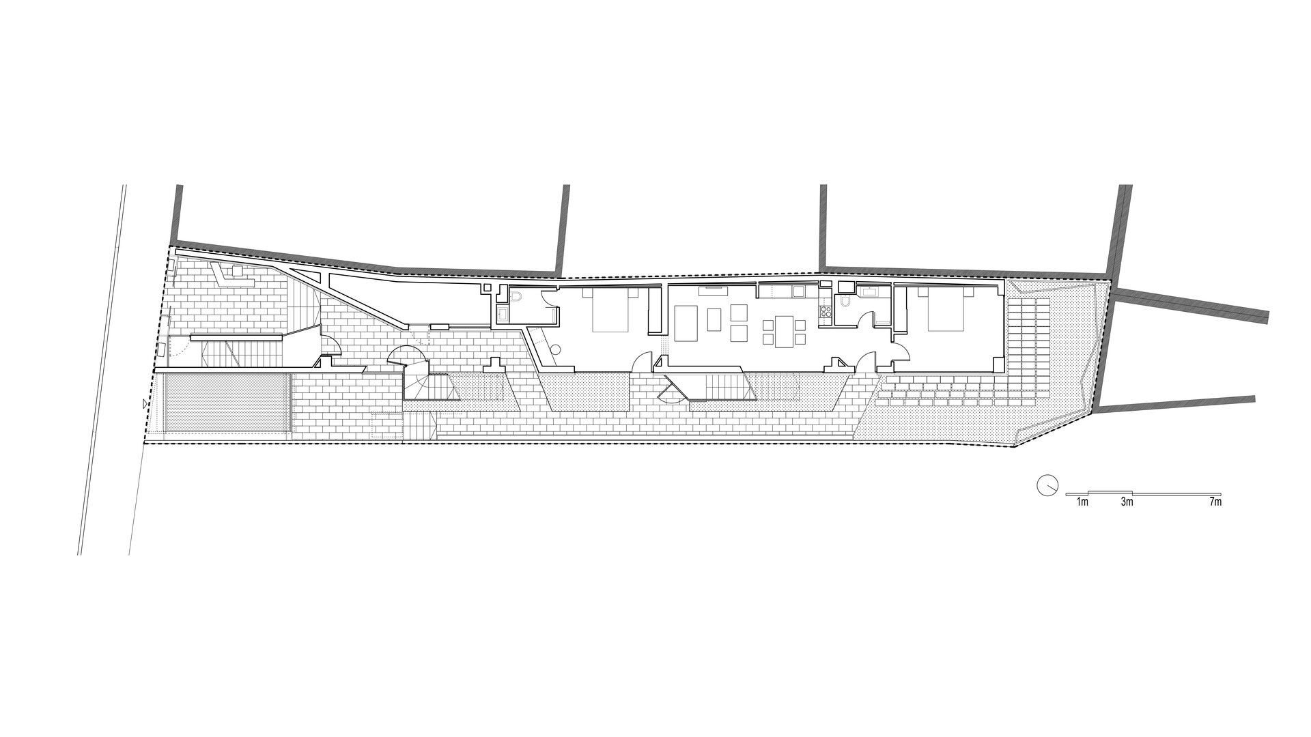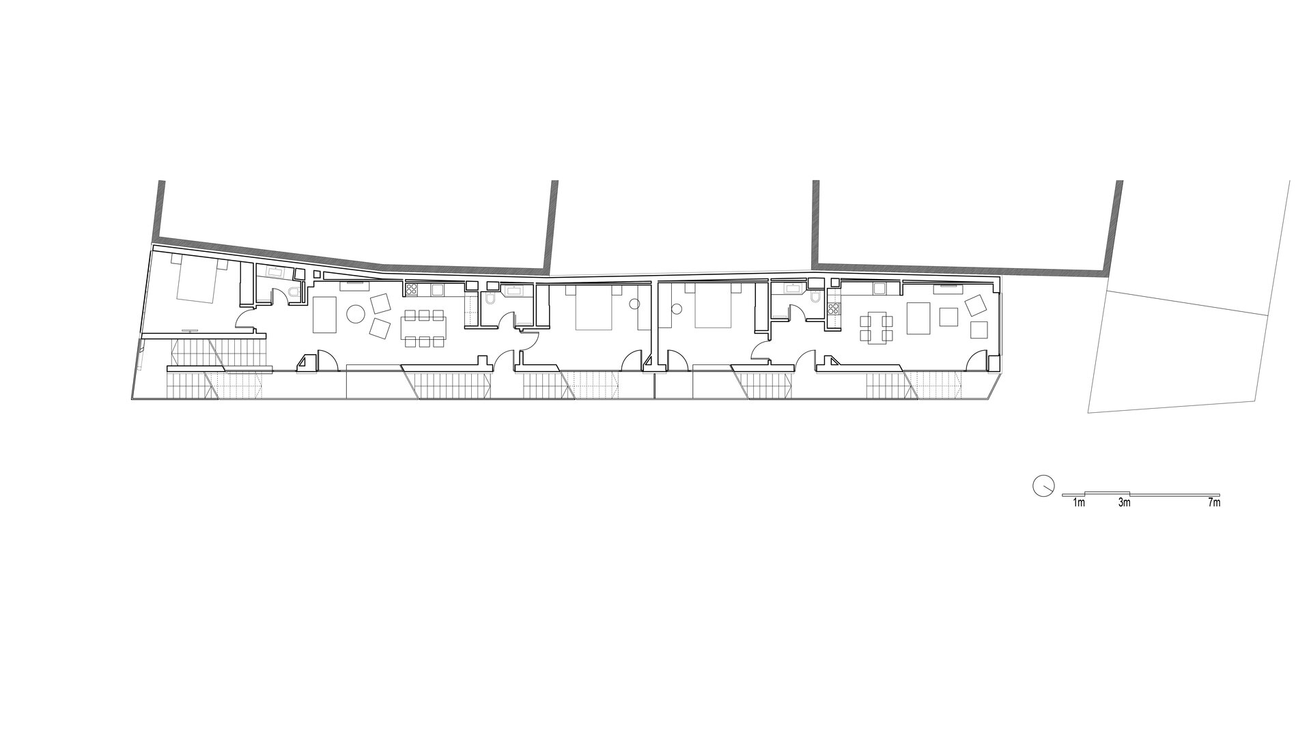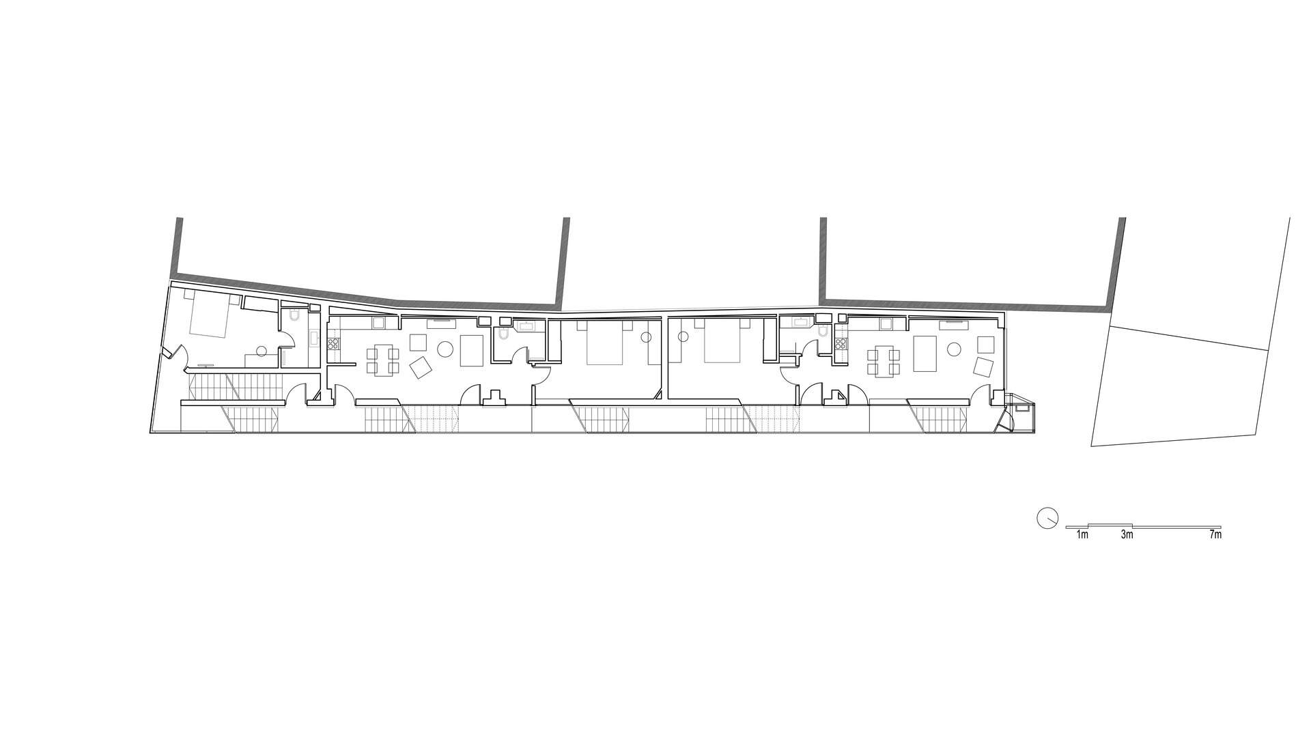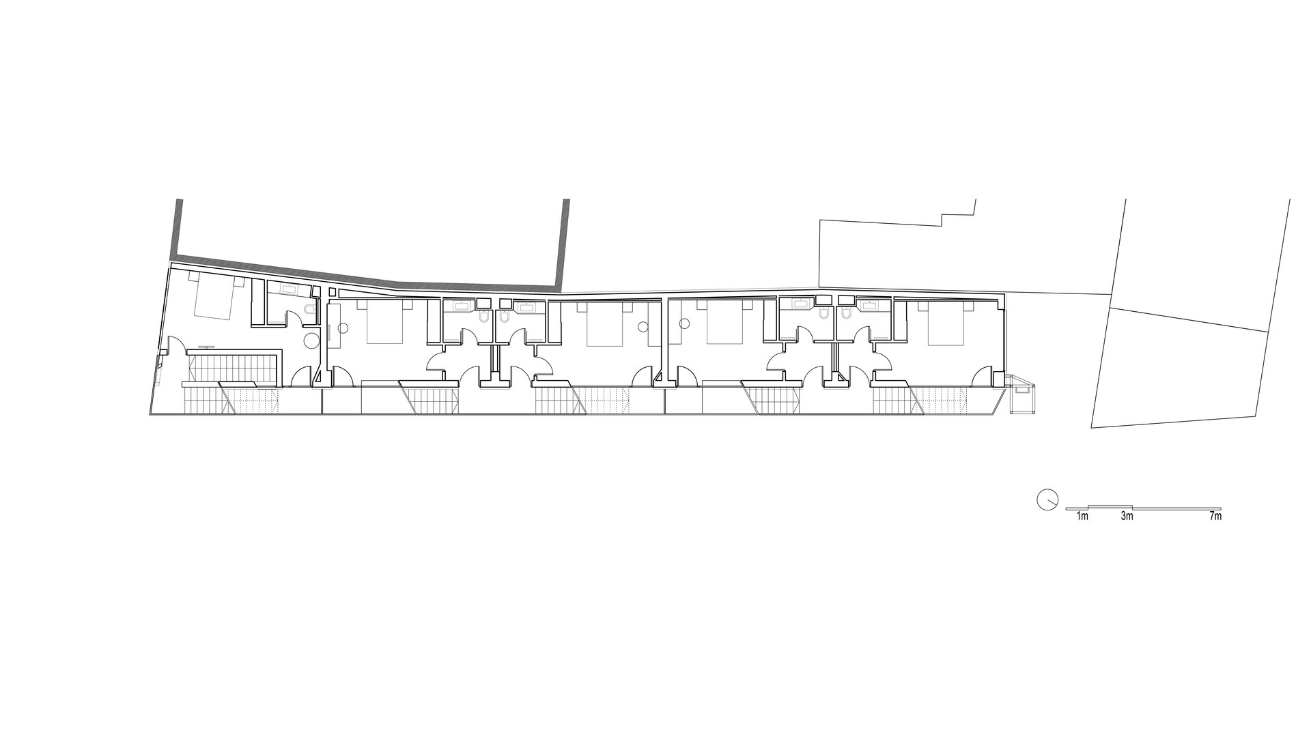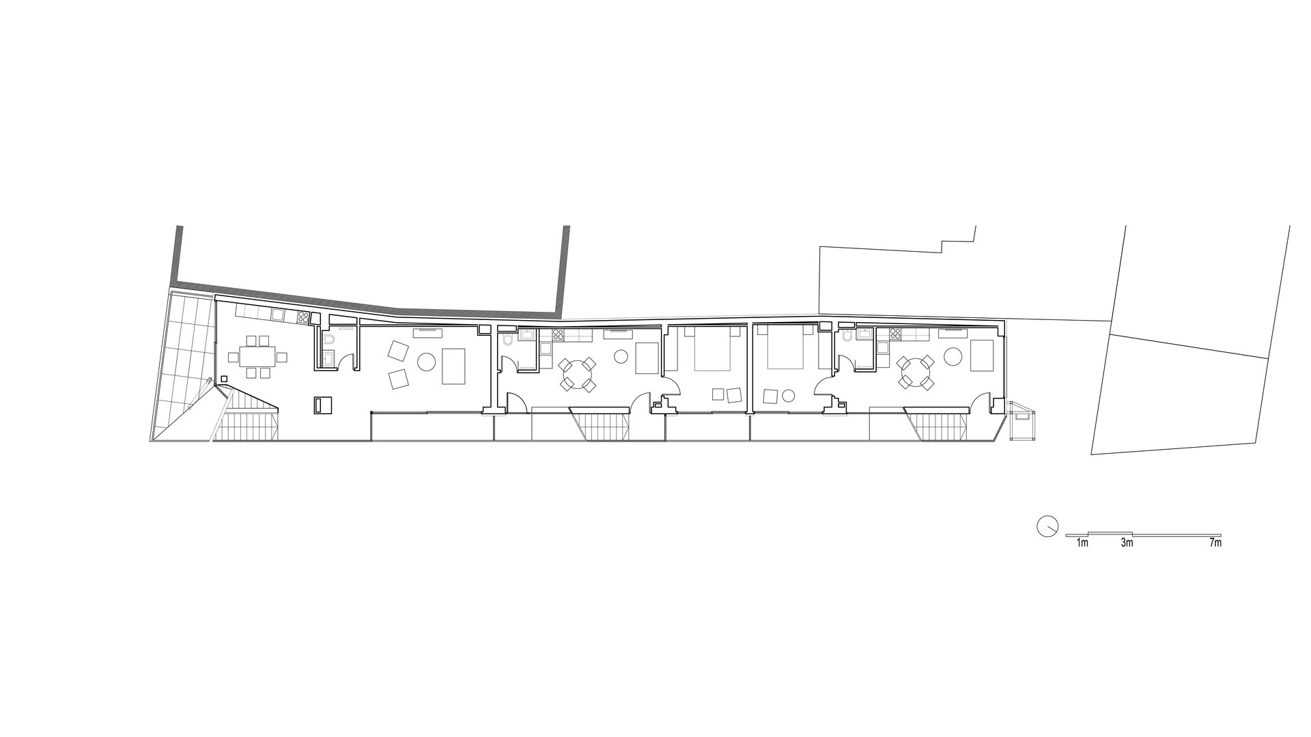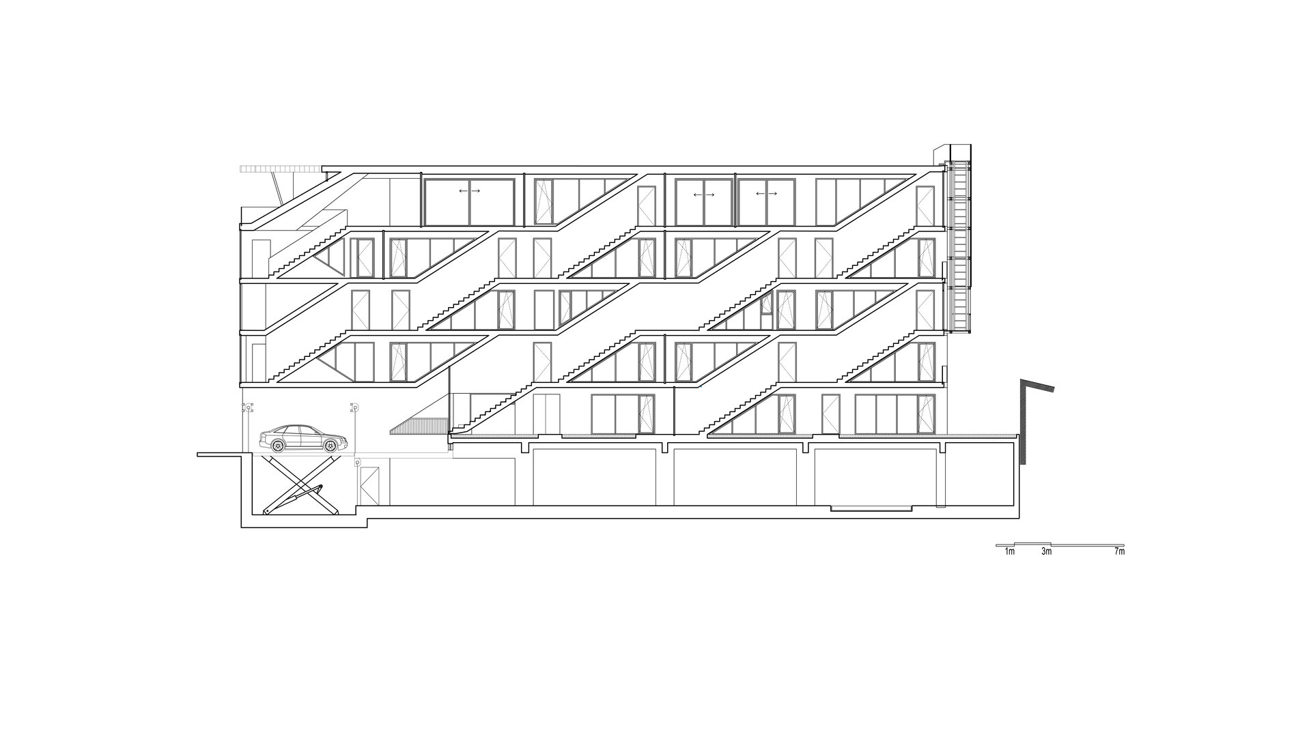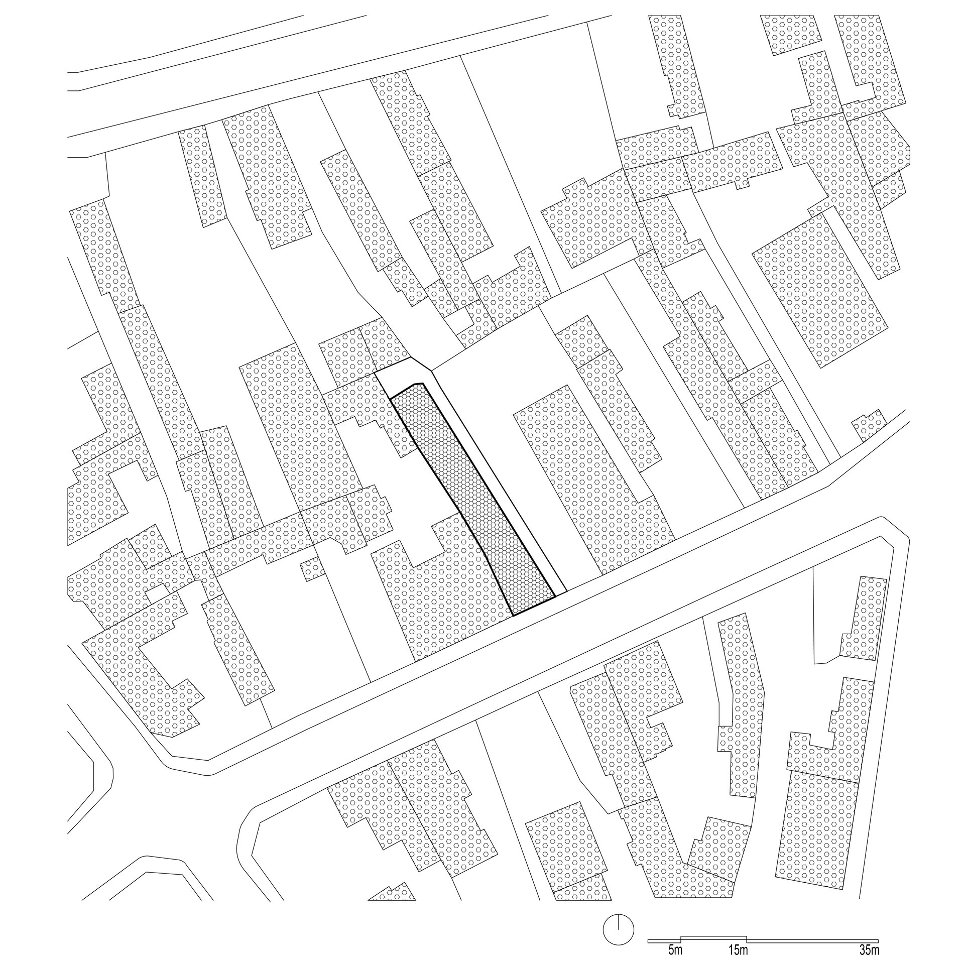
- Nomination for the “Built Architecture / Collective Housing Architecture” section
Boutique apartment building
Authors’ Comment
In general, a building must take full advantage of a site. In our situation, the big challenge was to free the building from all the disadvantages of the site. In Bucharest, the typical plot of the traditional urban fabric is long and narrow. Historically, on these types of plots, wagon-houses appeared. Their functionality was given by placing the main access in the middle of the long side. Their aesthetic followed the access and made the main facade move from the street to the yard. We have taken this lesson completely. Thus, in the case of coupling the new building to the sides of neighboring buildings, as the urban regulations required, the side facade became the main one. Its performance comes from defining a very nuanced relationship between interior and exterior. It provides both access to all apartments but also natural light and ventilation for all rooms facing the courtyard. The diagonal galleries define the architecture of the building to the greatest extent. Unlike the horizontal ‘deck access’', they separate the public circulation from the private space and consume only the space destined anyway for a staircase. It is a typology quite rarely used in residential buildings, offering, unexpectedly, the flexibility of an ‘open space’ in configuring very varied apartments. The intersection of the stair cases with the floors draws the contour of the windows while the spaces between the stairs become loggias that act as a buffer of intimacy towards the building opposite. One of the great benefits of this building is light. The natural one is generously captured by all three facades. The translucent u Glass transforms it, ensuring intimacy but also a refined palette of shades during the day. The artificial one accompanies you, after dark, throughout the building being potentiated by different types of the perforated metal sheet. The interiors customize each apartment chromatically. The bright or tempered colors together with the different textures of the furniture are chosen according to the exposure to light and are all projected on the warm texture of the hardwood floors. The courtyard is discovered through an alley that gives you a glimpse of nature.
Related projects:
- Mumuleanu 14 / Urban Spaces 2
- Dragoș Vodă 17
- Boutique apartment building
- Vida Herăstrău
- Waterfront Residence
- Collective Housing TDV
- Collective Housing VB
- The Corner Eminescu – Dacia
- Stoica Ludescu
- Privighetorilor 86H Housing
- Mojo Design Apartments
- Collective housing building S+P+4E
- Stegarului 151-153
- (102 The Address) Collective residential houses with commercial spaces at groundfloor
- Petru Rareș 15 – Residential Building
- Puțul lui Zamfir 32-34
- Collective Housing RMS18
- Atria Residencial
- Șos. Străulesti 115 – Residential Building
- Collective Housing Unit, no. 27 Constantin Boghiu Str.
- Collective housing
- G.P. Collective Housing
