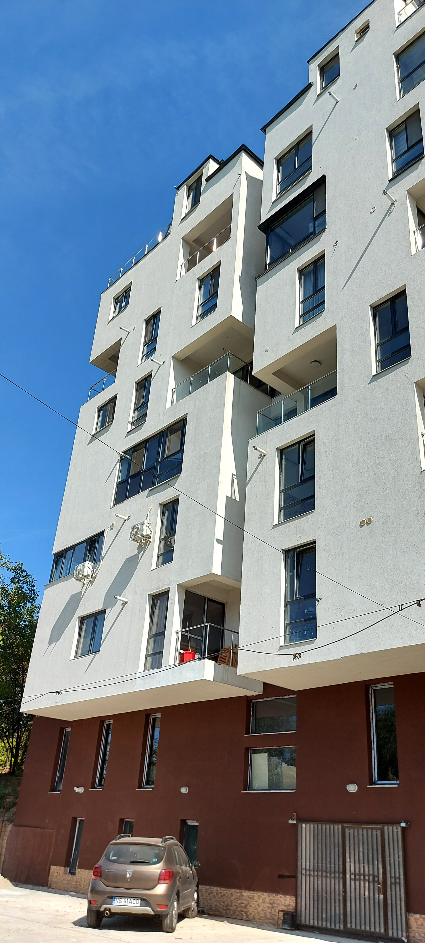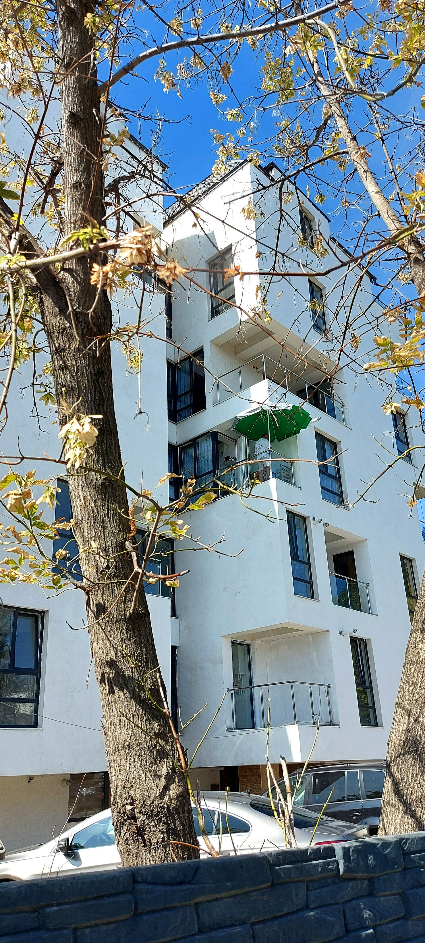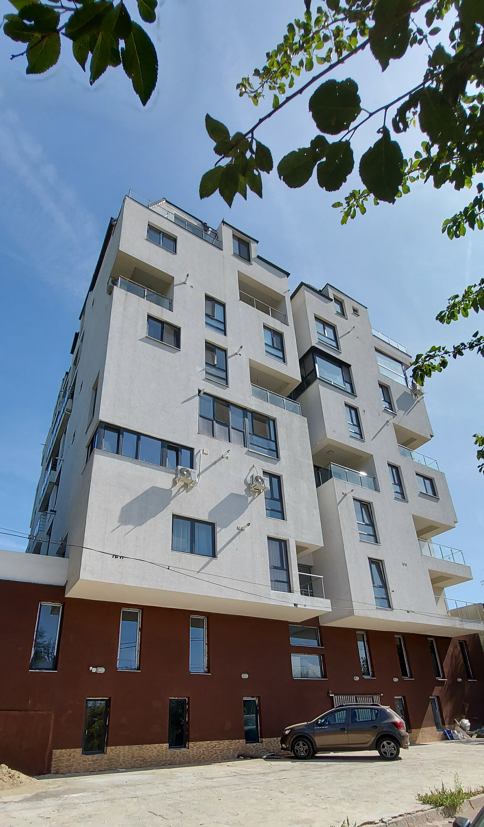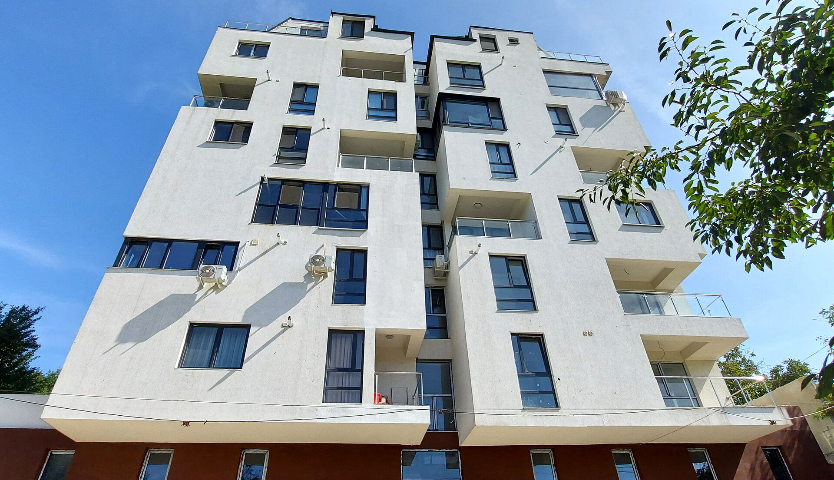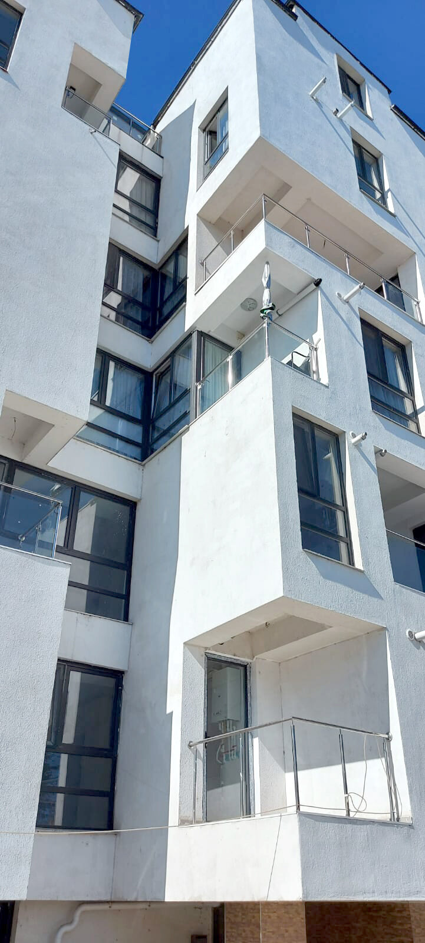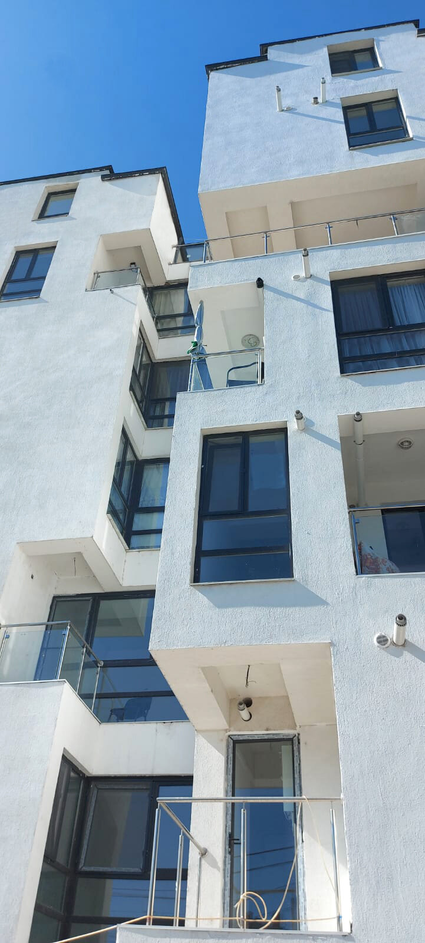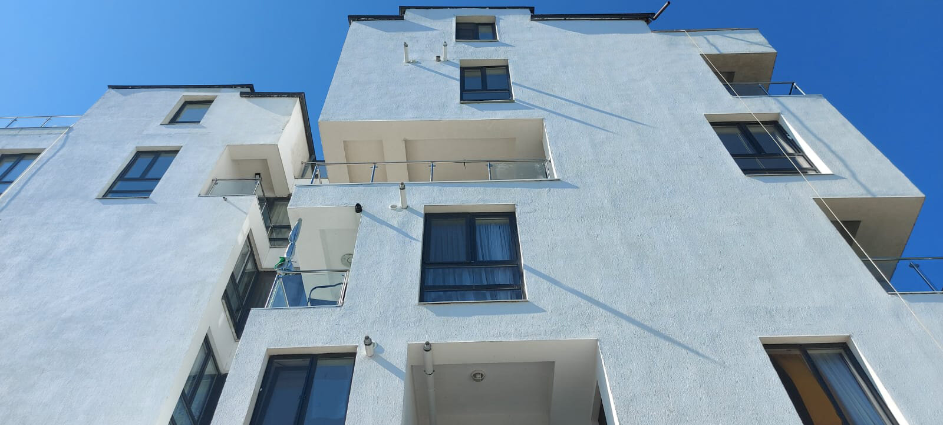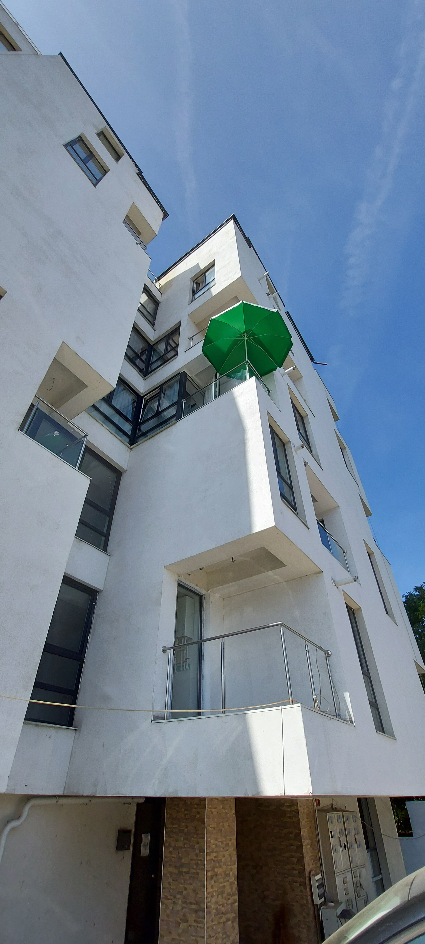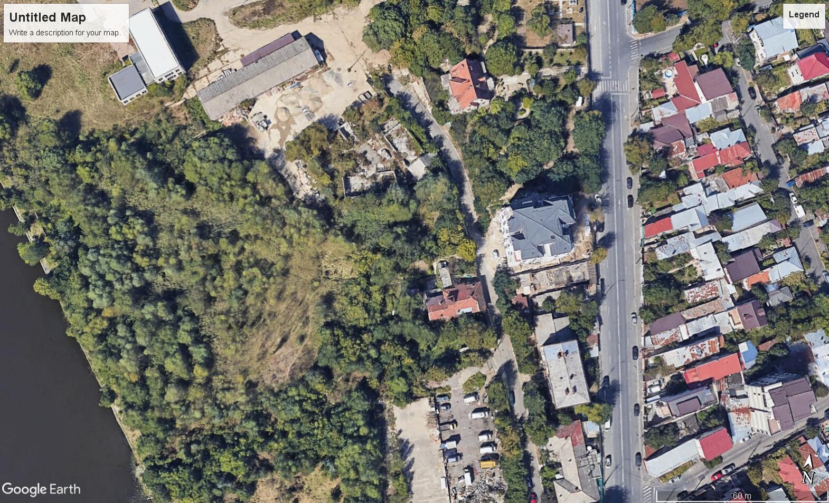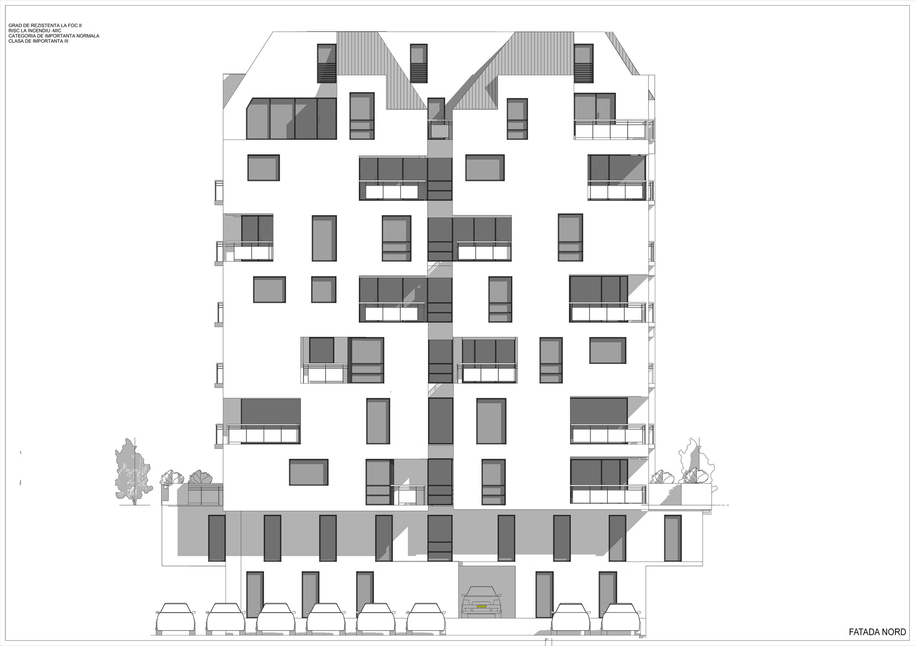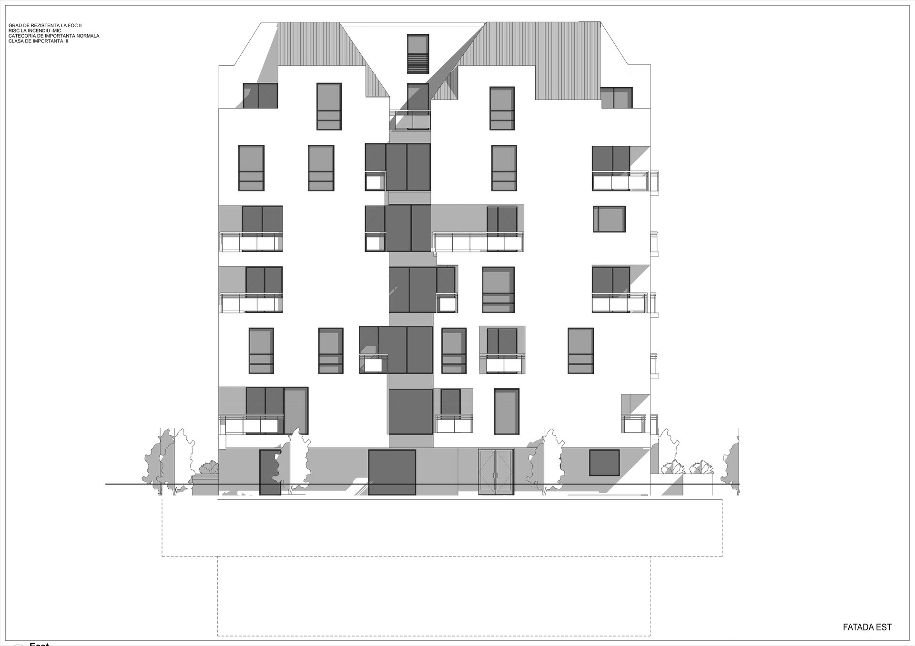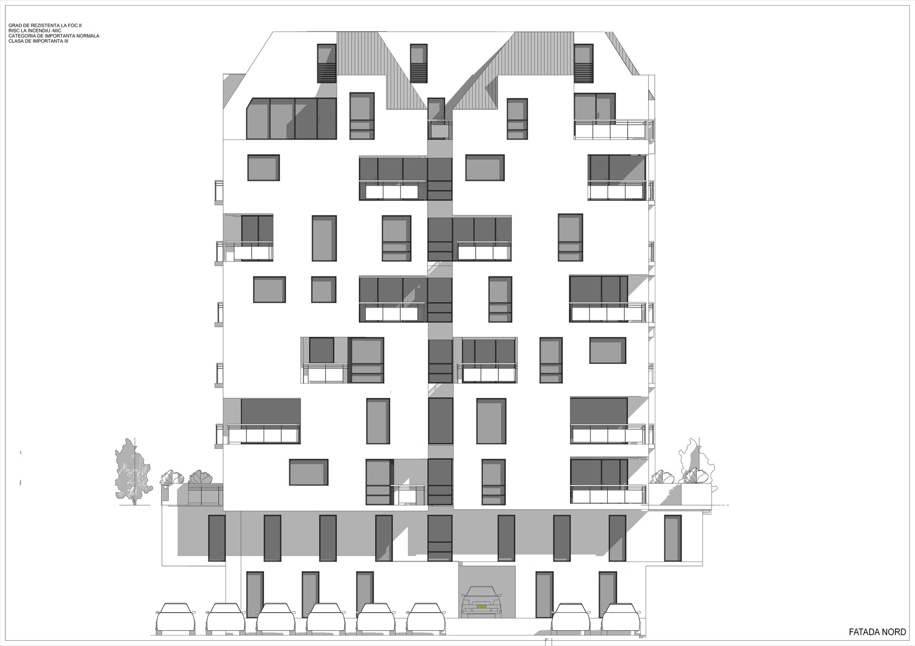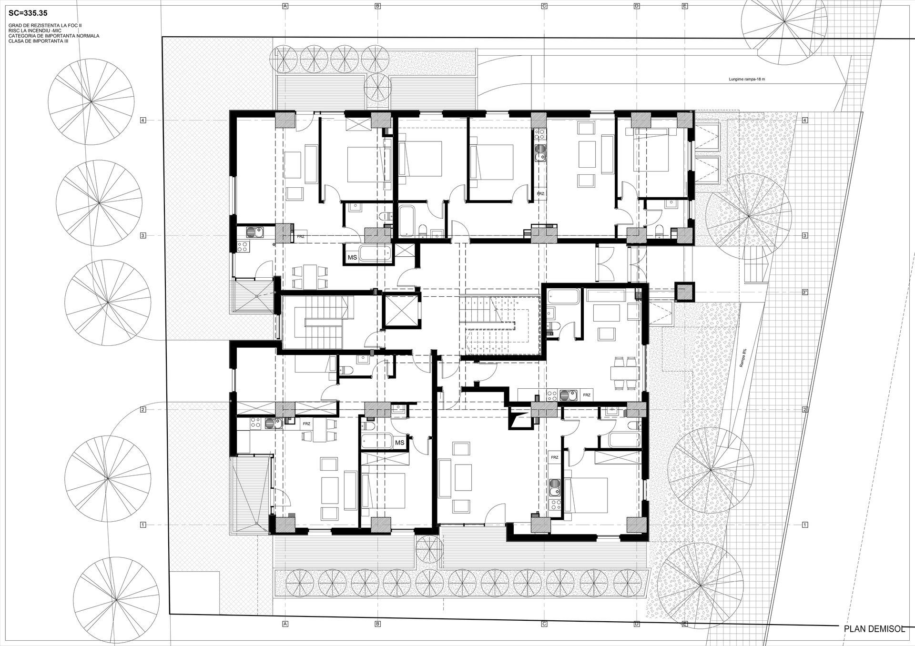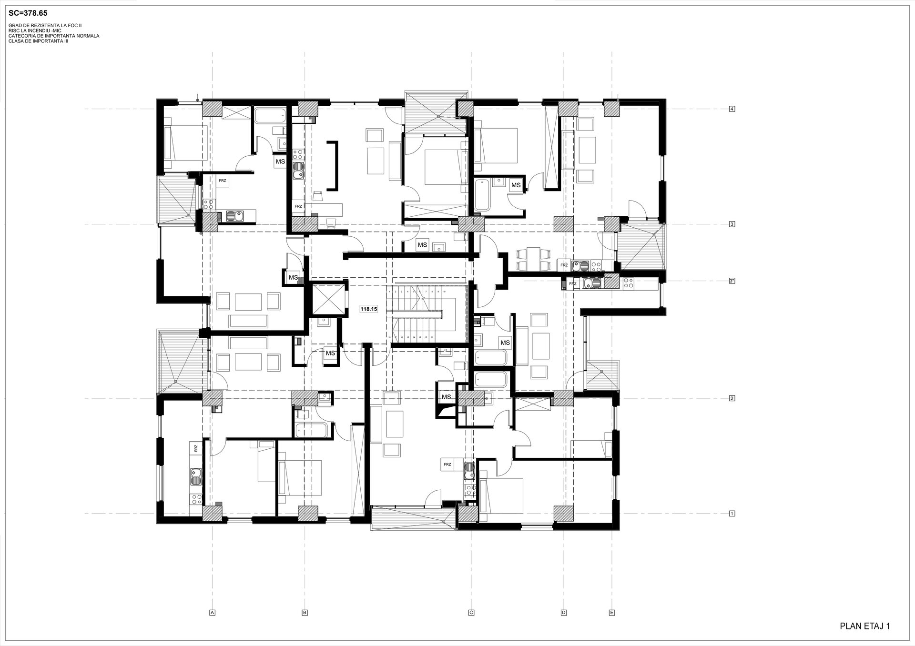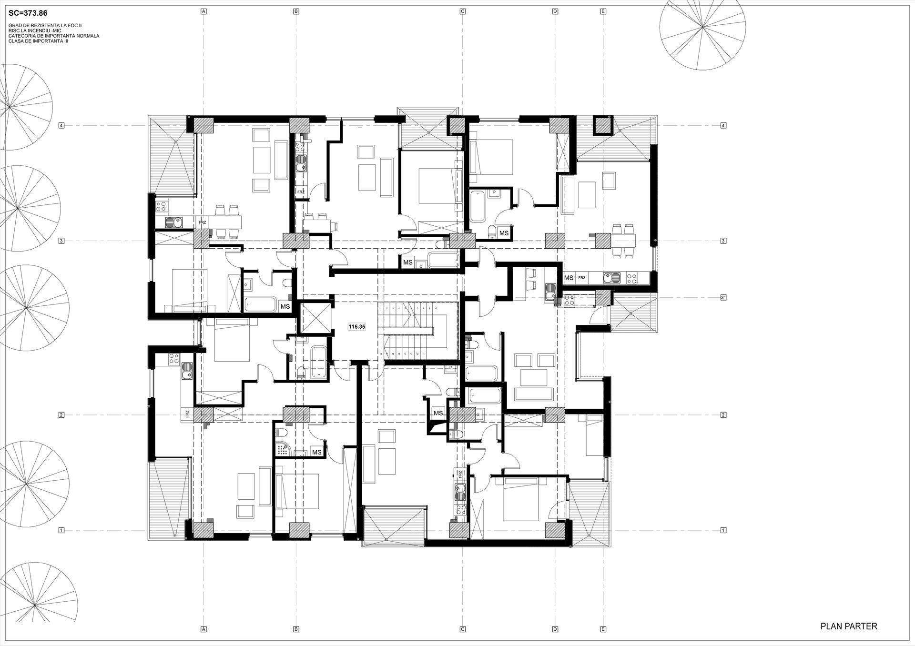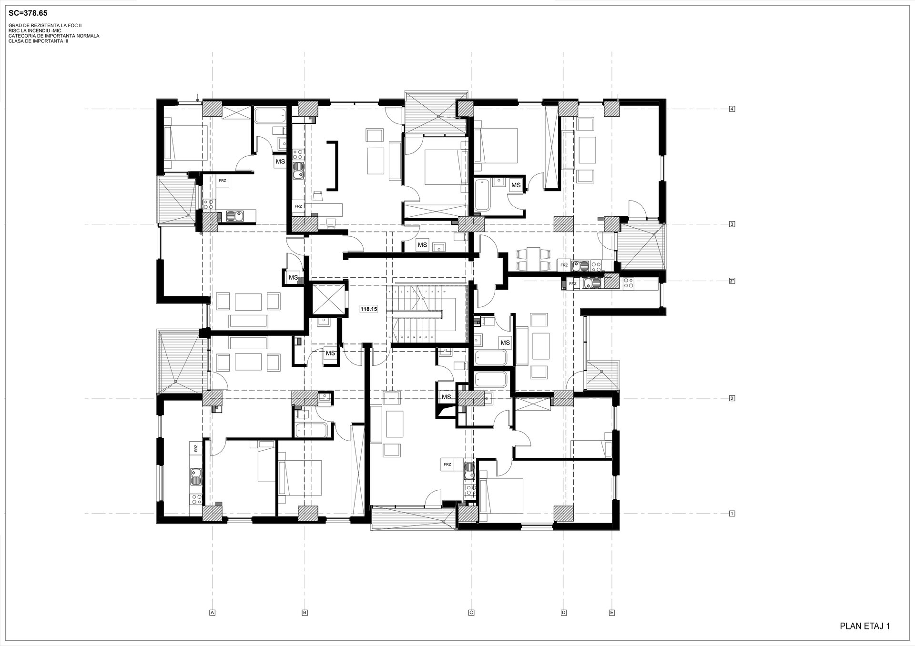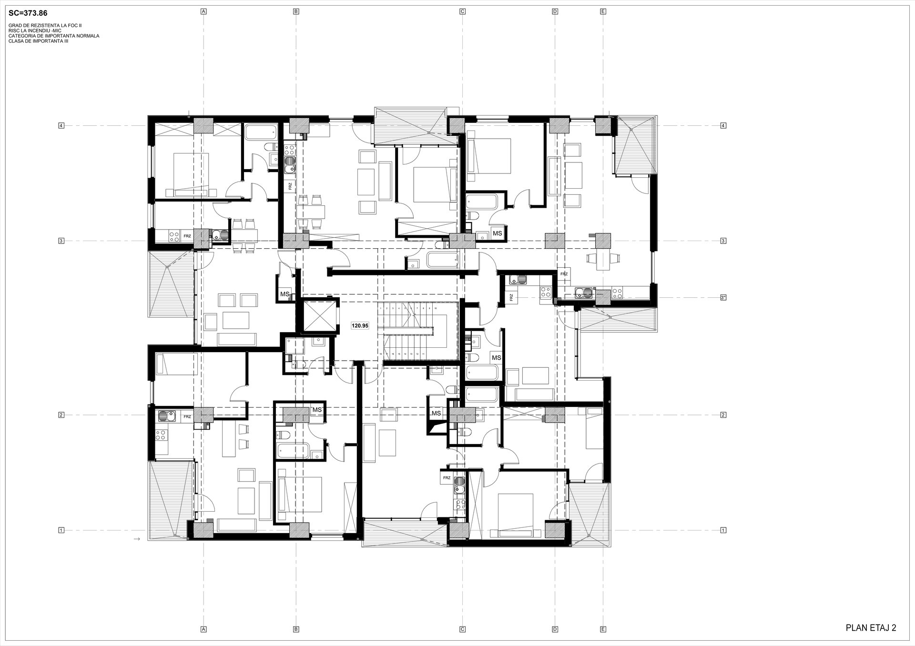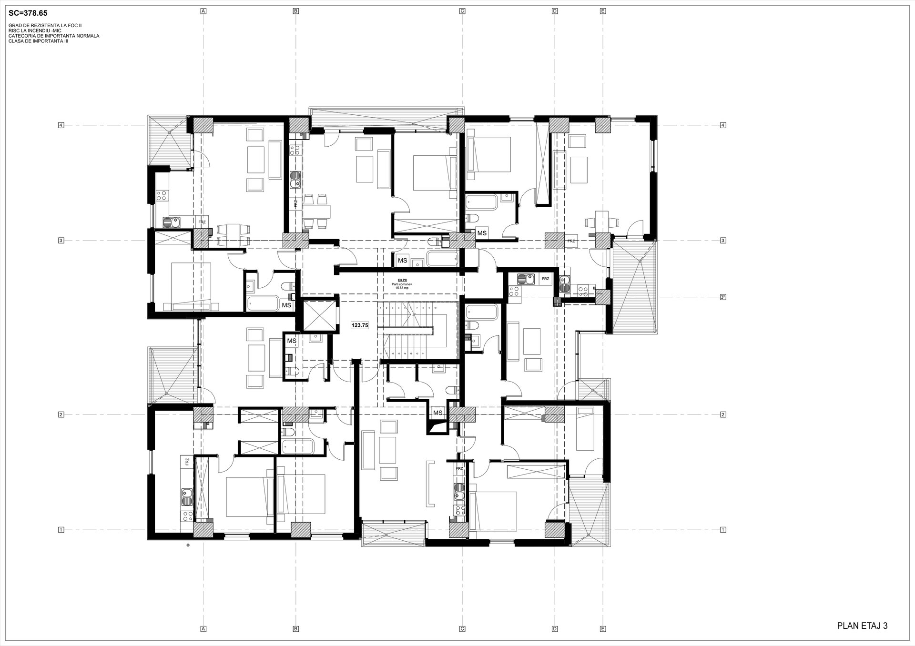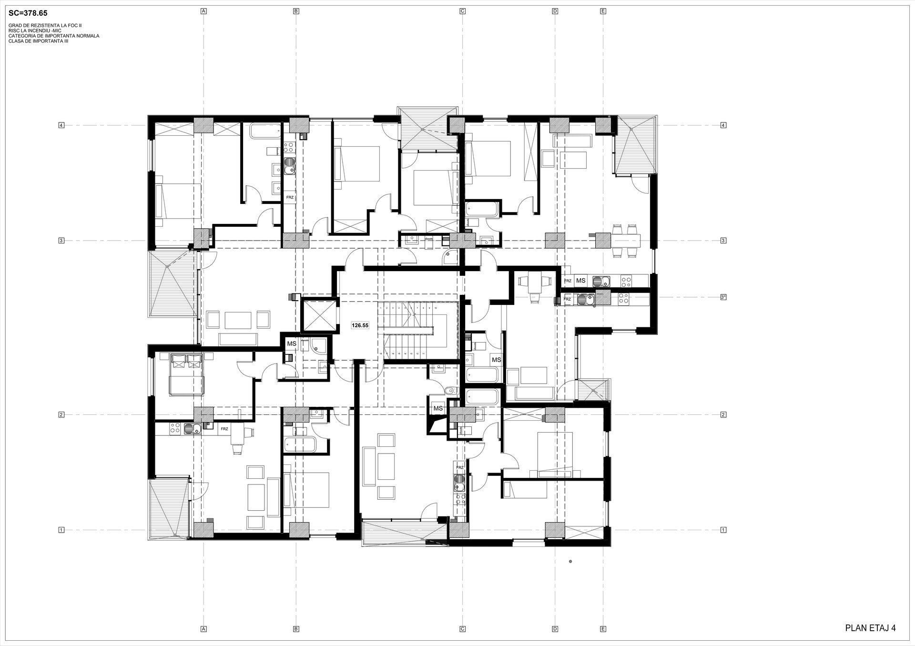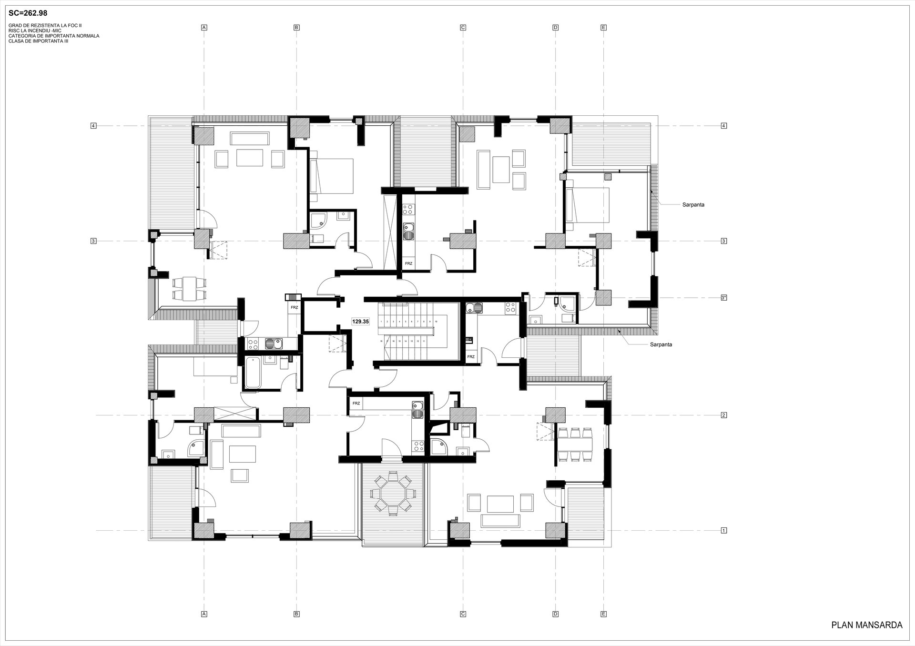
Collective housing
Authors’ Comment
Cube extrusion
At the beginning there was a cube house and a 7 meter ravine between two streets, one high speed towards the highway to Ploiești and another clogged in the gate of an abandoned brick factory, in the Gherghiței slum on the outskirts of Bucharest.
A large, rather fat cube sloping into the slope of the ravine that I cut vertically to look like a brotherhood of many more slender buildings.
Then I cut in each parallelepiped other parallelepipeds smaller houses living on top of each other, always different, so as not to get bored of each other and us of them.
Every other tenant looks from another place unrepeatable to another ether and listens with a different ear to the liturgy of the monastery across Lake Plumbuita.
The houses are different, always different from floor to floor, like people, always different. 6 types with one room 17 types with two rooms, 11 types with three rooms and 3 types with four rooms, living 37 unrepeatable houses. Otherwise a lot of white and shadow disturbed by their arrival, of people adding air conditioners, tubes, curtains, umbrellas, cars and sometimes flowers. Empty houses are different from inhabited ones.
Urban indicators - land area - 1,000 square meters (992 square meters according to measurements), built area - 342.3 square meters, developed area - 2,500 square meters, POT - 34.51%, and CUT - 2.5.
Related projects:
- Mumuleanu 14 / Urban Spaces 2
- Dragoș Vodă 17
- Boutique apartment building
- Vida Herăstrău
- Waterfront Residence
- Collective Housing TDV
- Collective Housing VB
- The Corner Eminescu – Dacia
- Stoica Ludescu
- Privighetorilor 86H Housing
- Mojo Design Apartments
- Collective housing building S+P+4E
- Stegarului 151-153
- (102 The Address) Collective residential houses with commercial spaces at groundfloor
- Petru Rareș 15 – Residential Building
- Puțul lui Zamfir 32-34
- Collective Housing RMS18
- Atria Residencial
- Șos. Străulesti 115 – Residential Building
- Collective Housing Unit, no. 27 Constantin Boghiu Str.
- Collective housing
- G.P. Collective Housing
