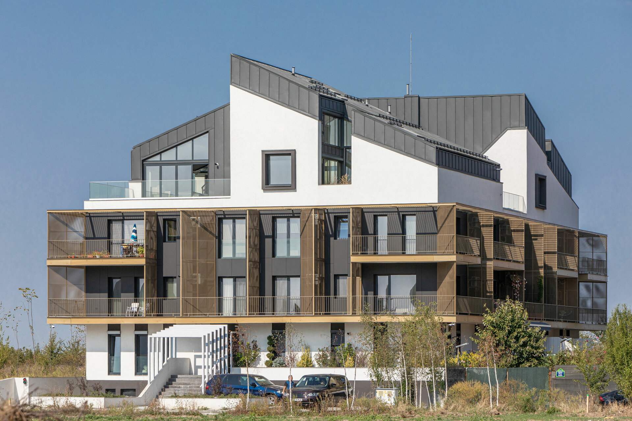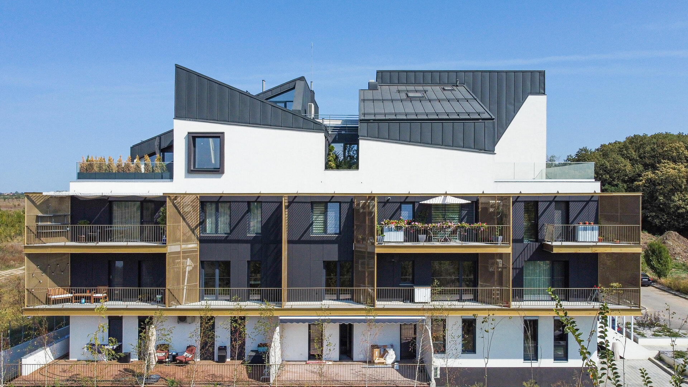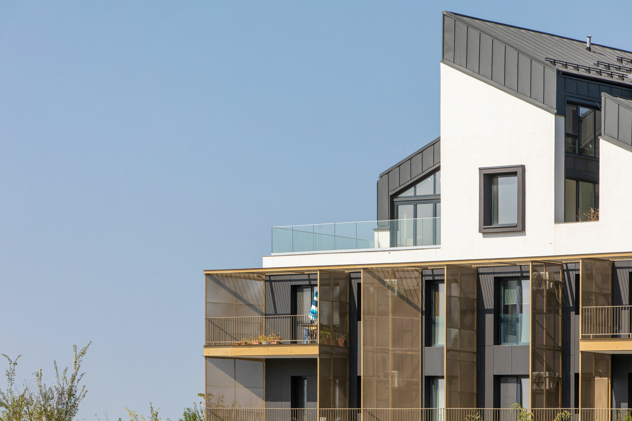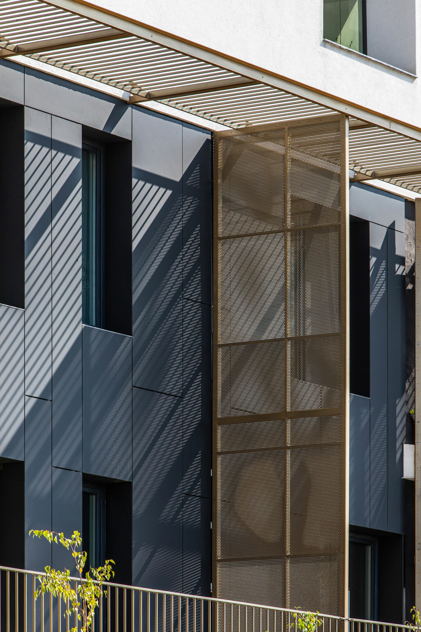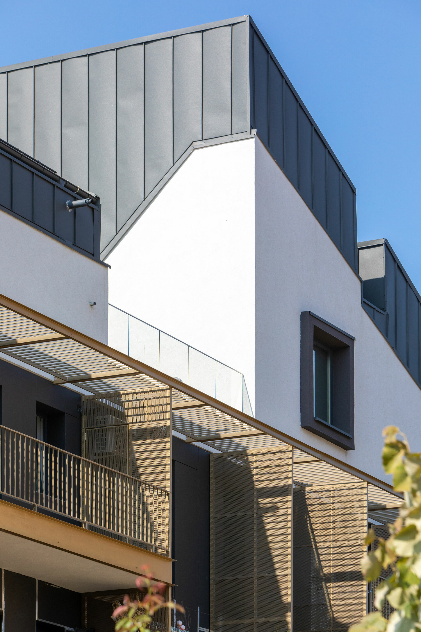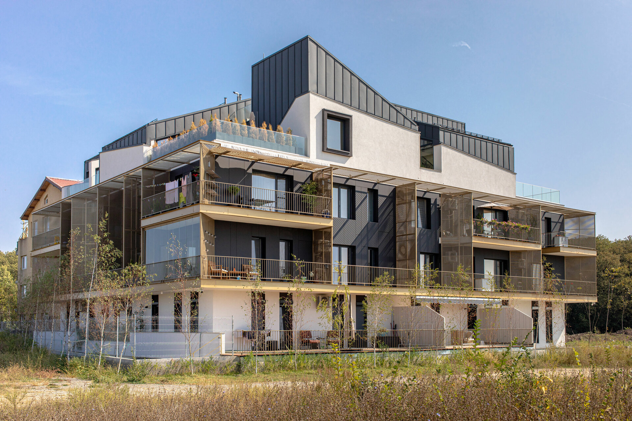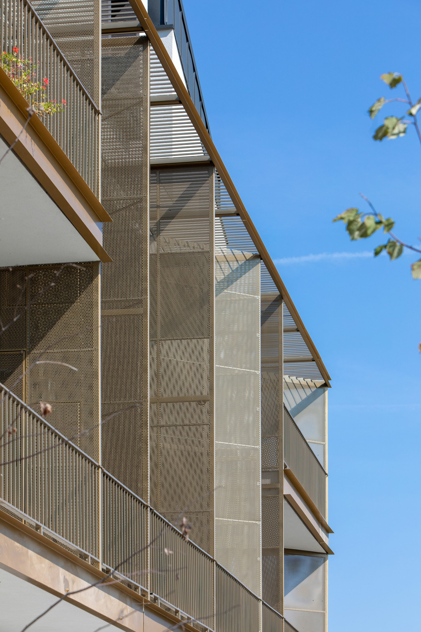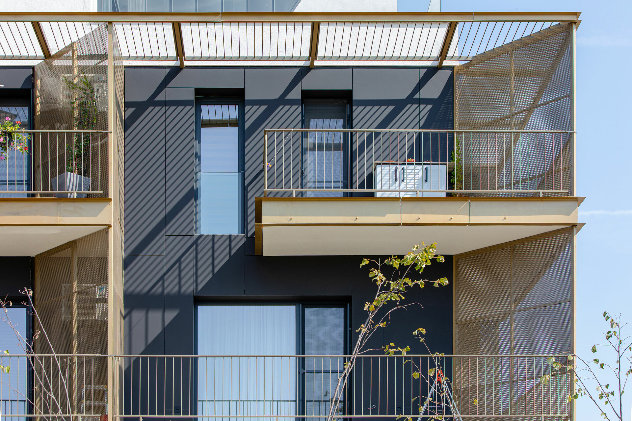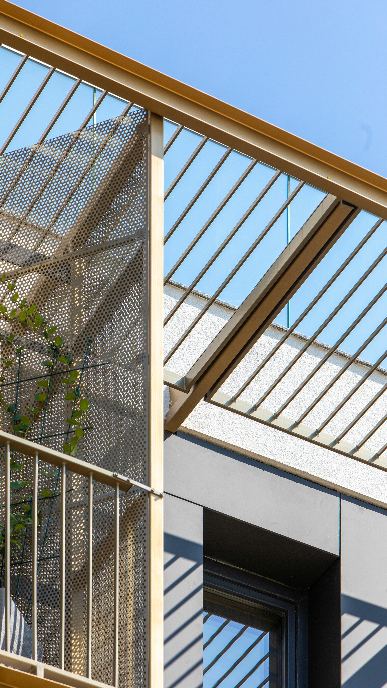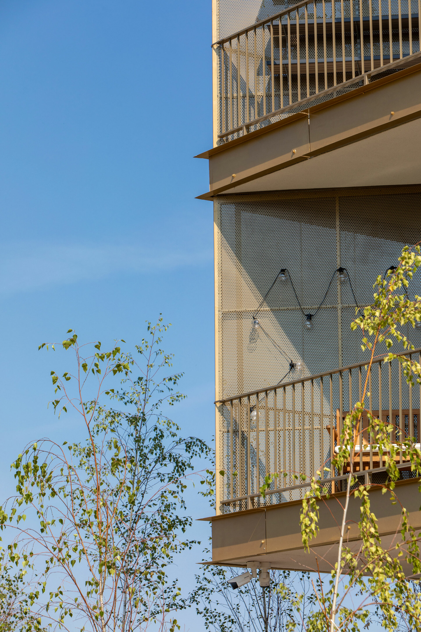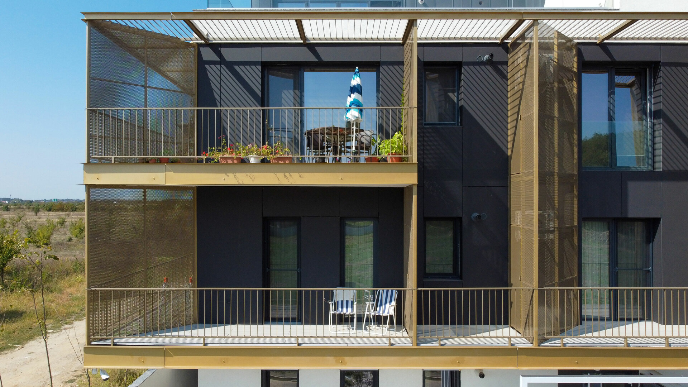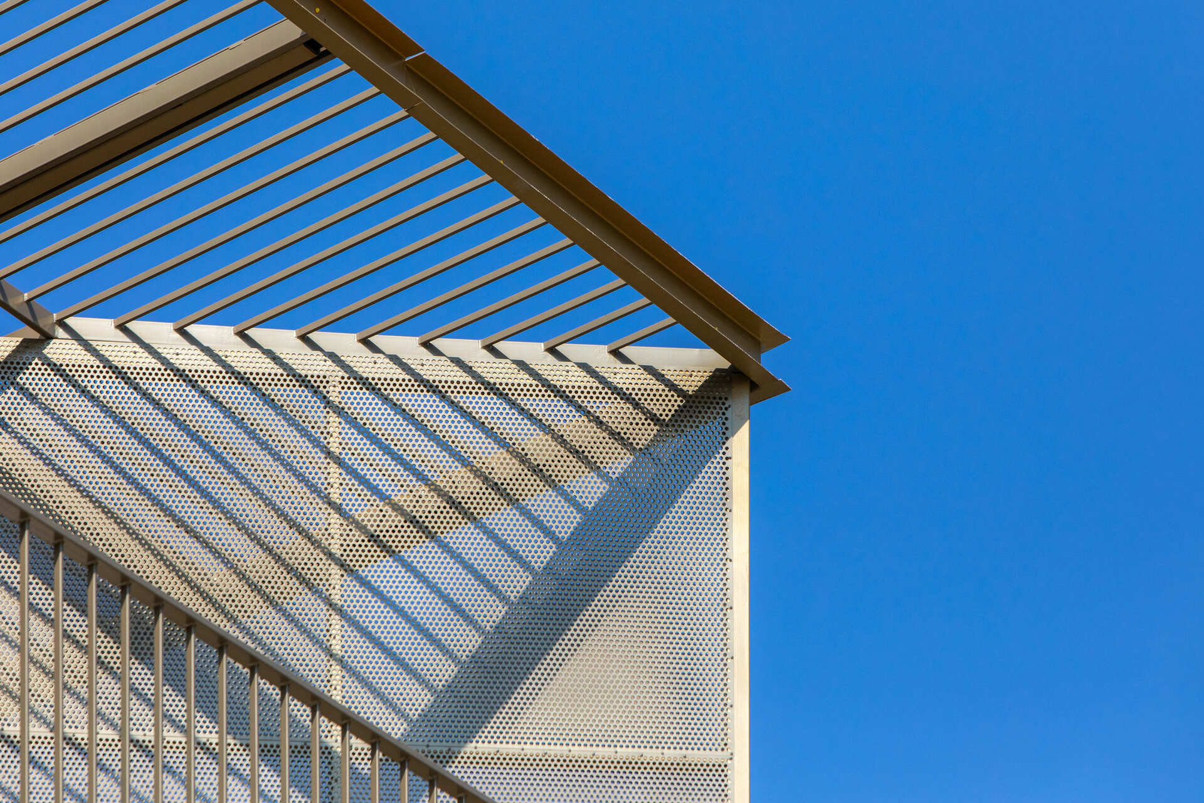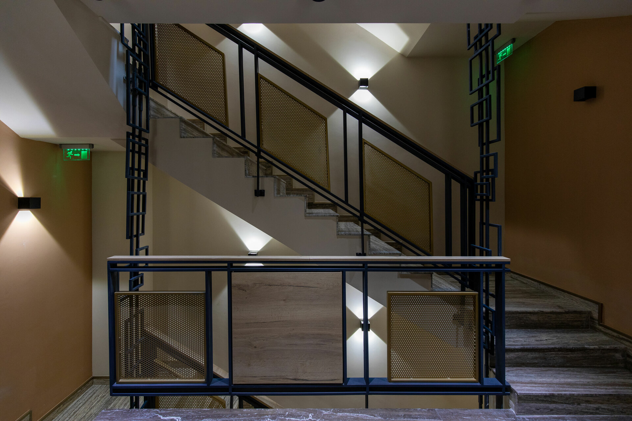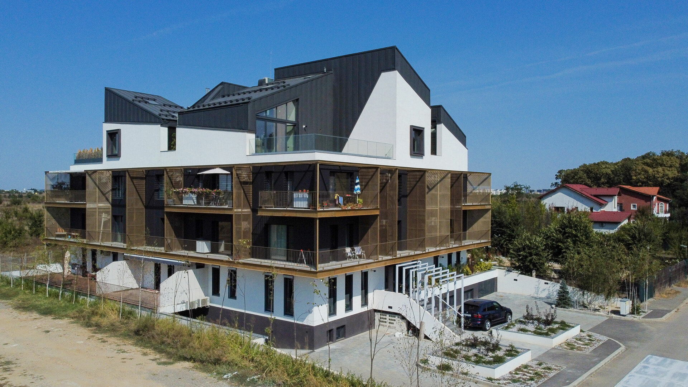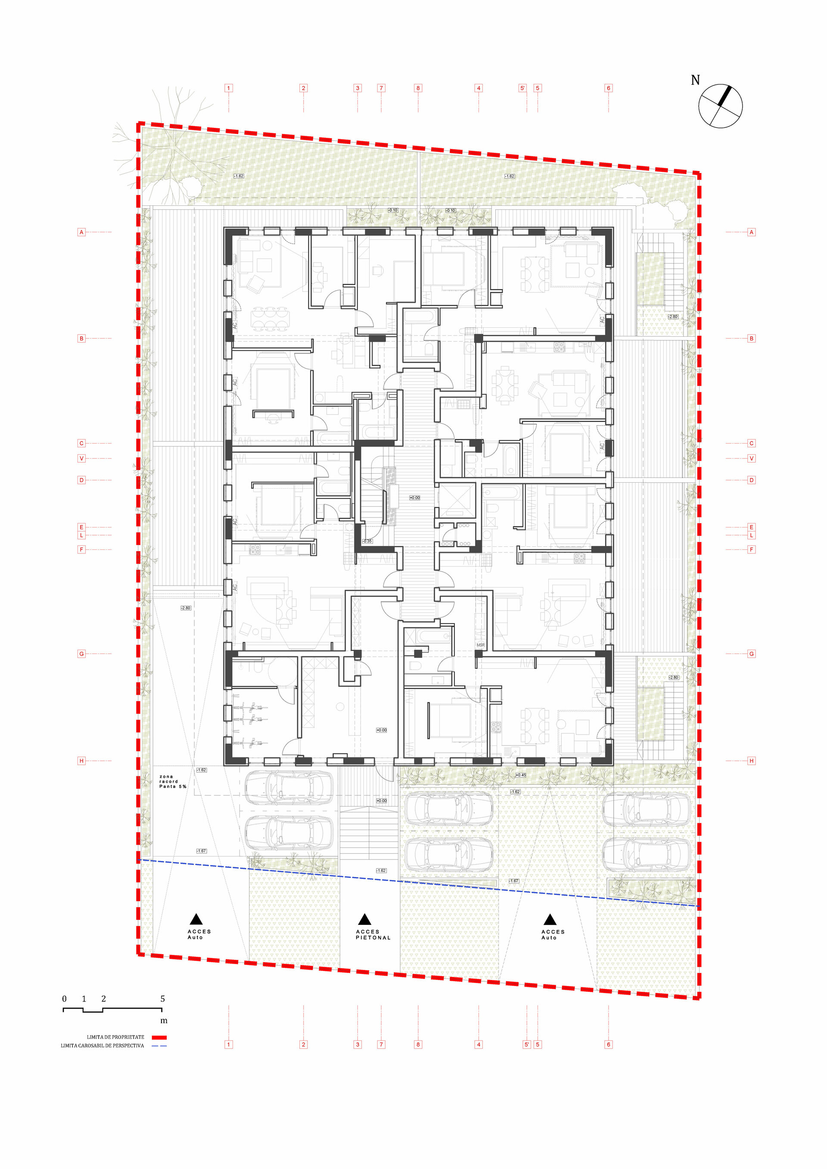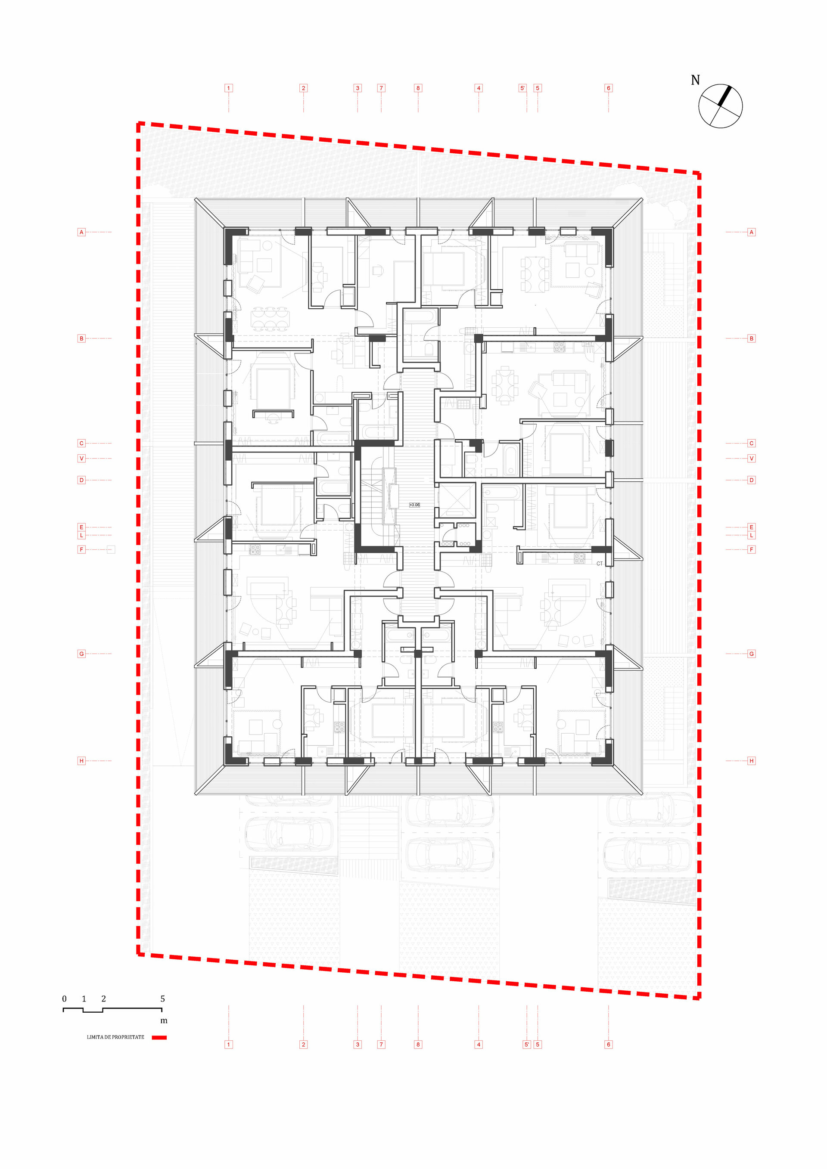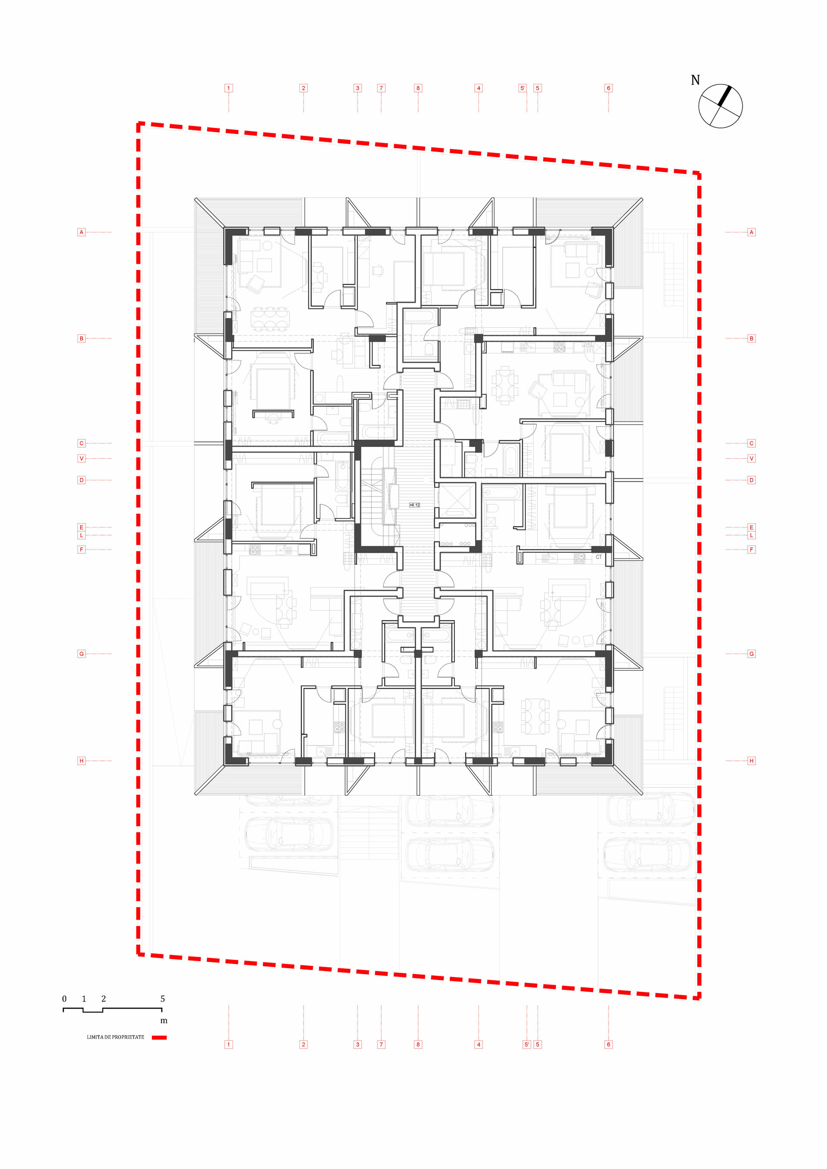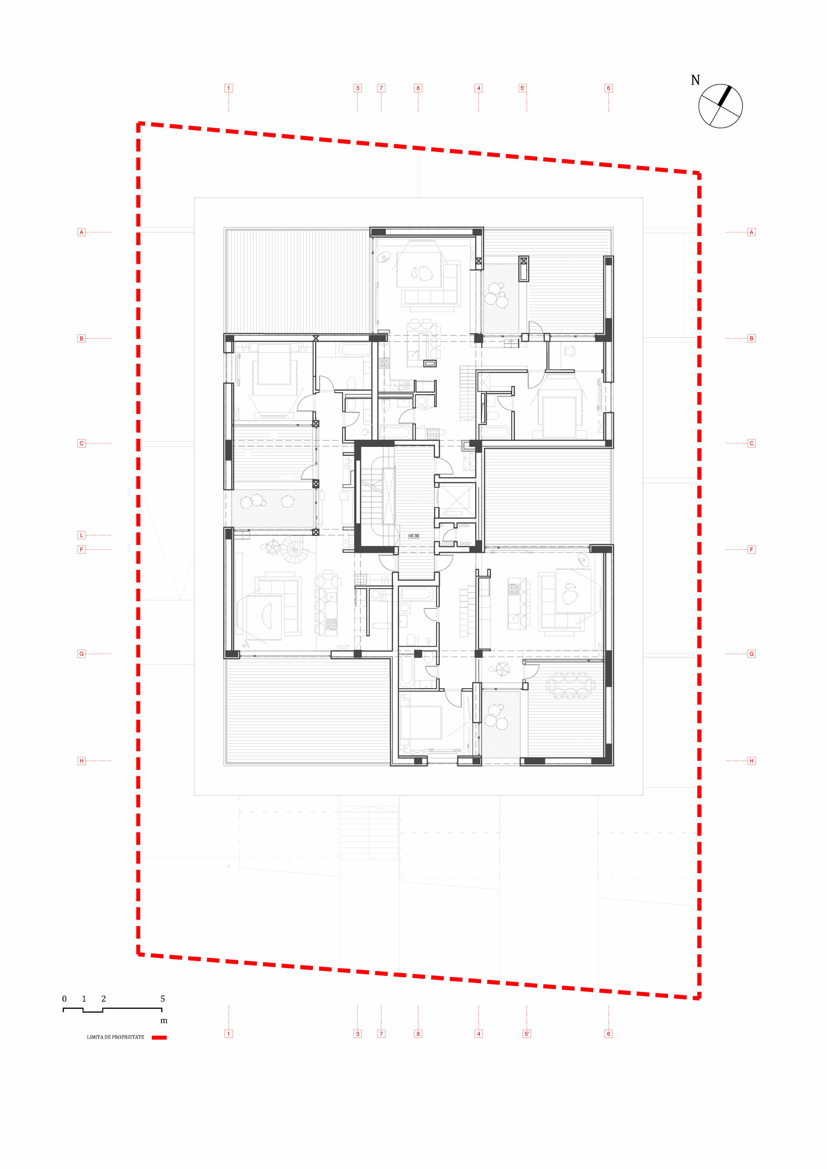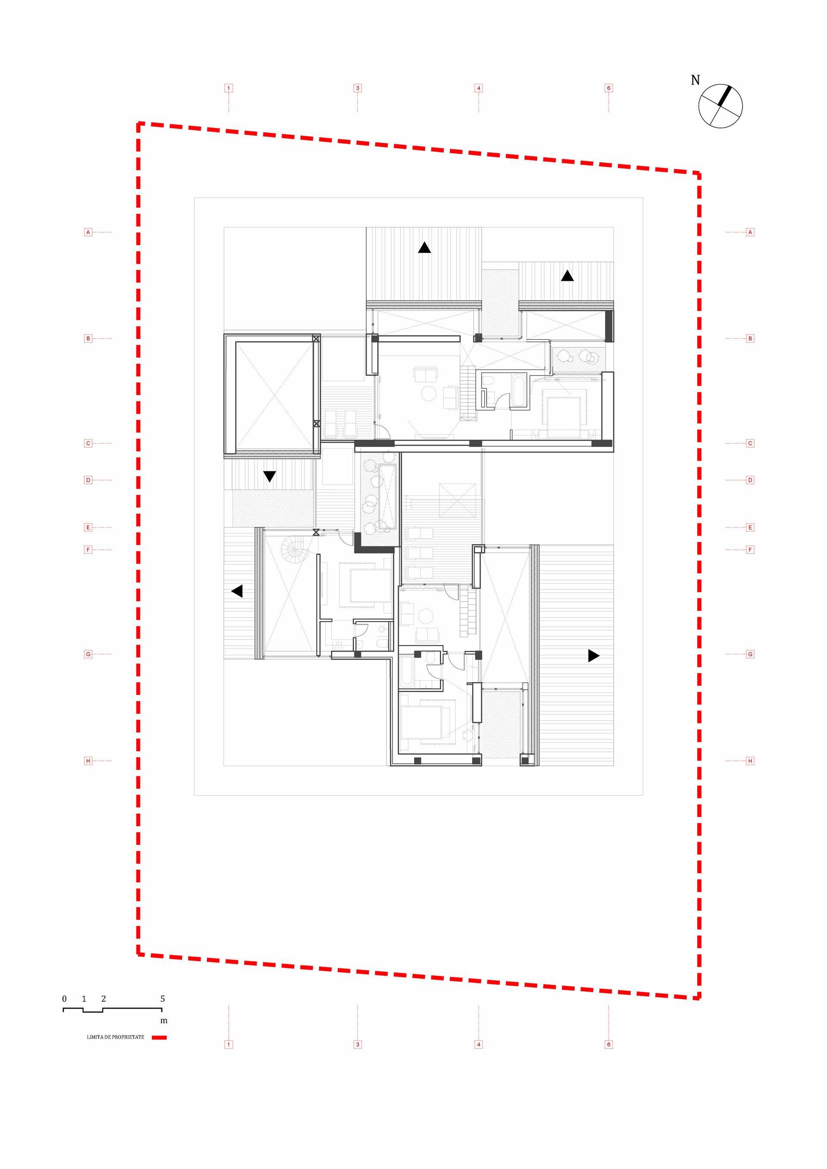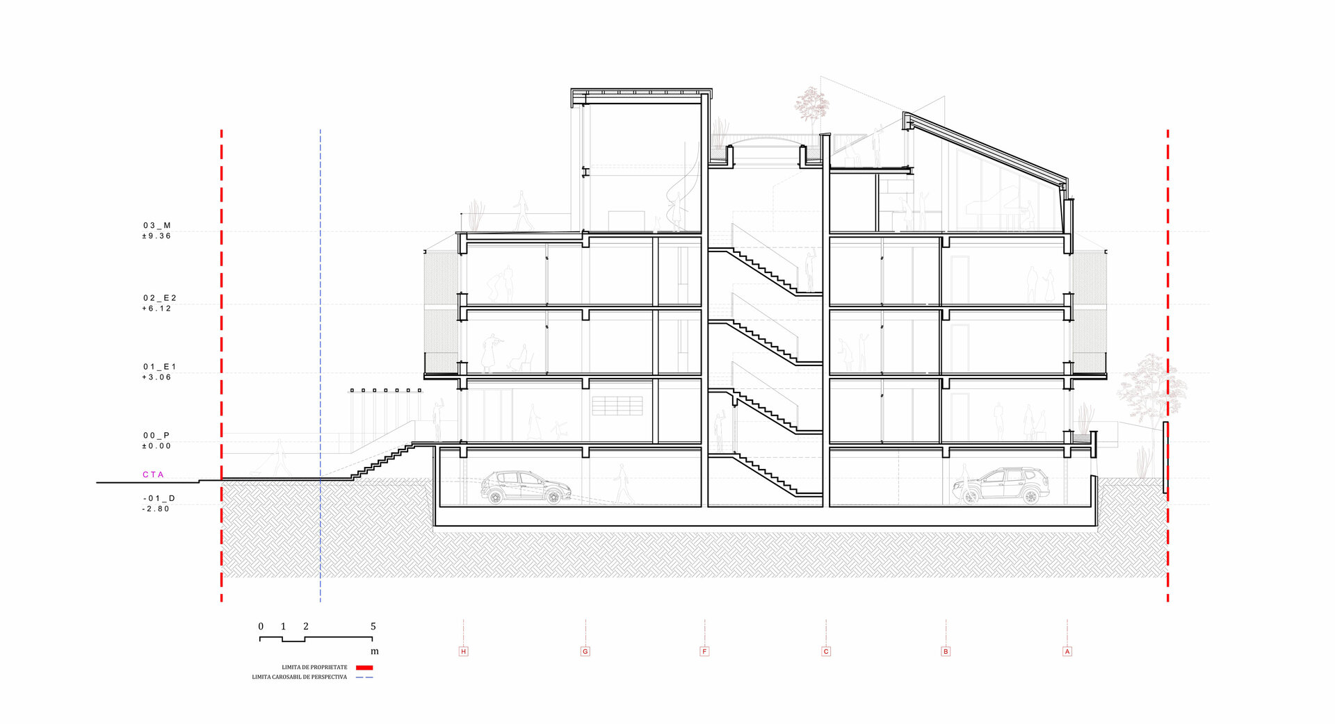
Stegarului 151-153
Authors’ Comment
In parallel with the built fabric of the city, where the image of the "object" is often shaped by context and the architectural element, in many cases, is either a takeover or a reinterpretation of the overall image, the peripheral areas of the city, generally poorly built, have the chance to generate their own content on a natural, raw background.
The architecture concept, developed in horizontal registers, is based on three distinctive elements, that characterize the development of the area - homes with gardens, "upstairs" dwellings and semi-detached individual dwellings, each designed to serve, on the one hand, a specific economic interest of the future inhabitants of the area and on the other hand to ensure distinct housing typologies, within the same development, which leads to diversity.
Looking at the object, dwellings typologies are treated differently thru the materials used and the geometry of the volume. The area of compact dwellings (1st and 2nd floor), treated as an element of image and volume, becomes an articulation between the area of apartments with gardens, framed by the massiveness of the enclosure, and the area of individual detached individual dwellings of the last level, served by large, individual terraces.
The texture and color of the materials is based on the exploration of the elements from the mineral-cold inorganic spectrum (metallic elements, fiber-cement cladding, rough mineral plaster, glass elements, ceramic elements) on a warm natural background given by the vegetal-organic framework.
Each element and detail of the architectural perspective completes the overall scenography of the project, thus generating a new way to develop an area, where the architectural object can generate "a landmark".
Related projects:
- Mumuleanu 14 / Urban Spaces 2
- Dragoș Vodă 17
- Boutique apartment building
- Vida Herăstrău
- Waterfront Residence
- Collective Housing TDV
- Collective Housing VB
- The Corner Eminescu – Dacia
- Stoica Ludescu
- Privighetorilor 86H Housing
- Mojo Design Apartments
- Collective housing building S+P+4E
- Stegarului 151-153
- (102 The Address) Collective residential houses with commercial spaces at groundfloor
- Petru Rareș 15 – Residential Building
- Puțul lui Zamfir 32-34
- Collective Housing RMS18
- Atria Residencial
- Șos. Străulesti 115 – Residential Building
- Collective Housing Unit, no. 27 Constantin Boghiu Str.
- Collective housing
- G.P. Collective Housing
