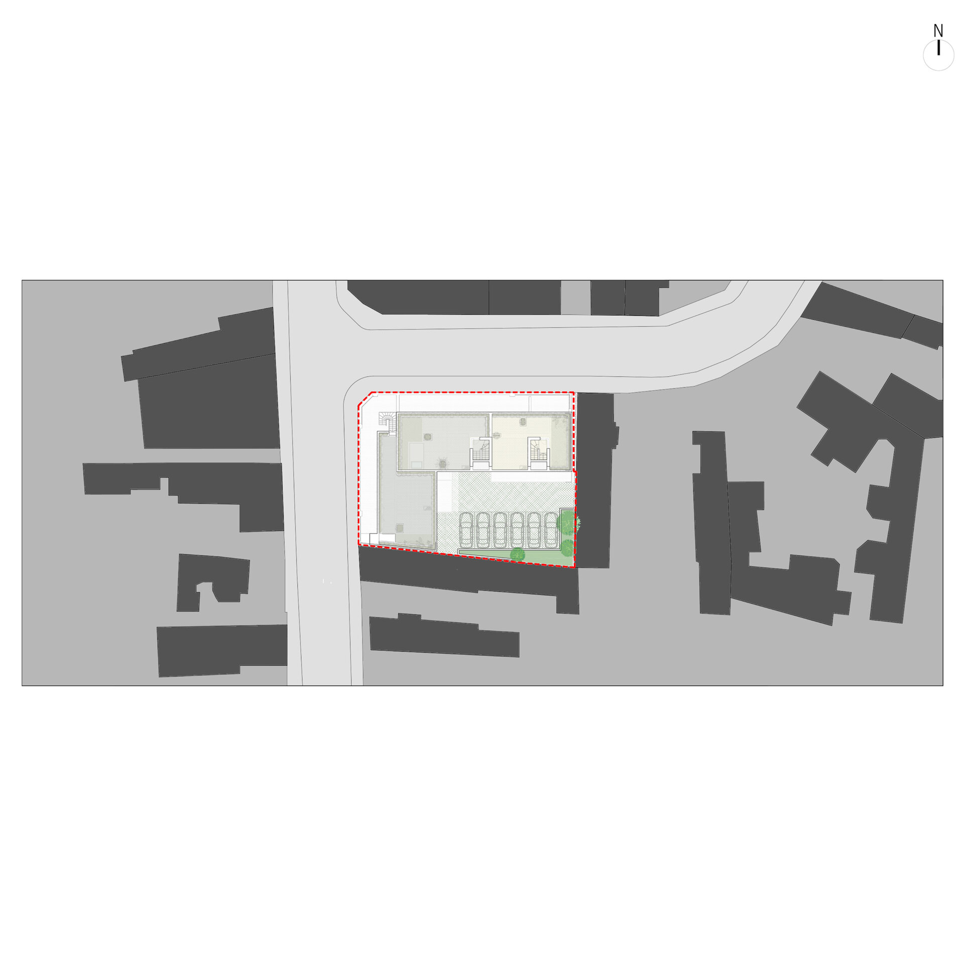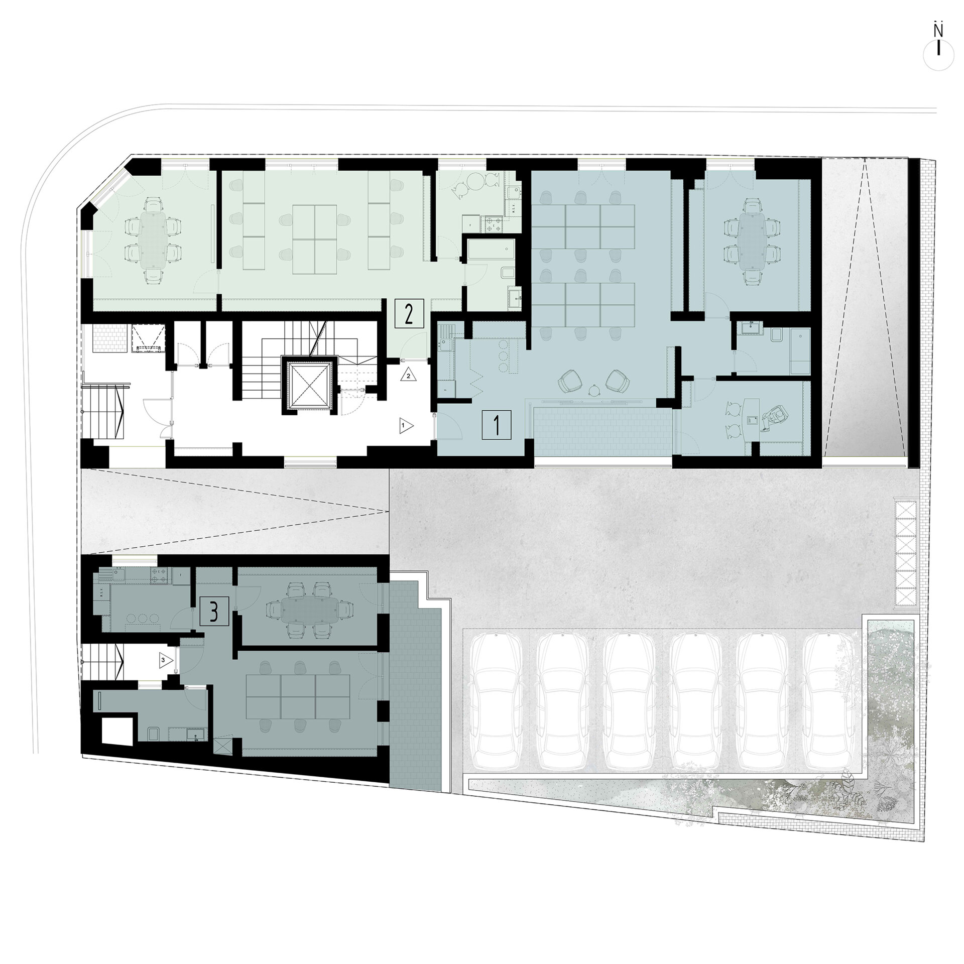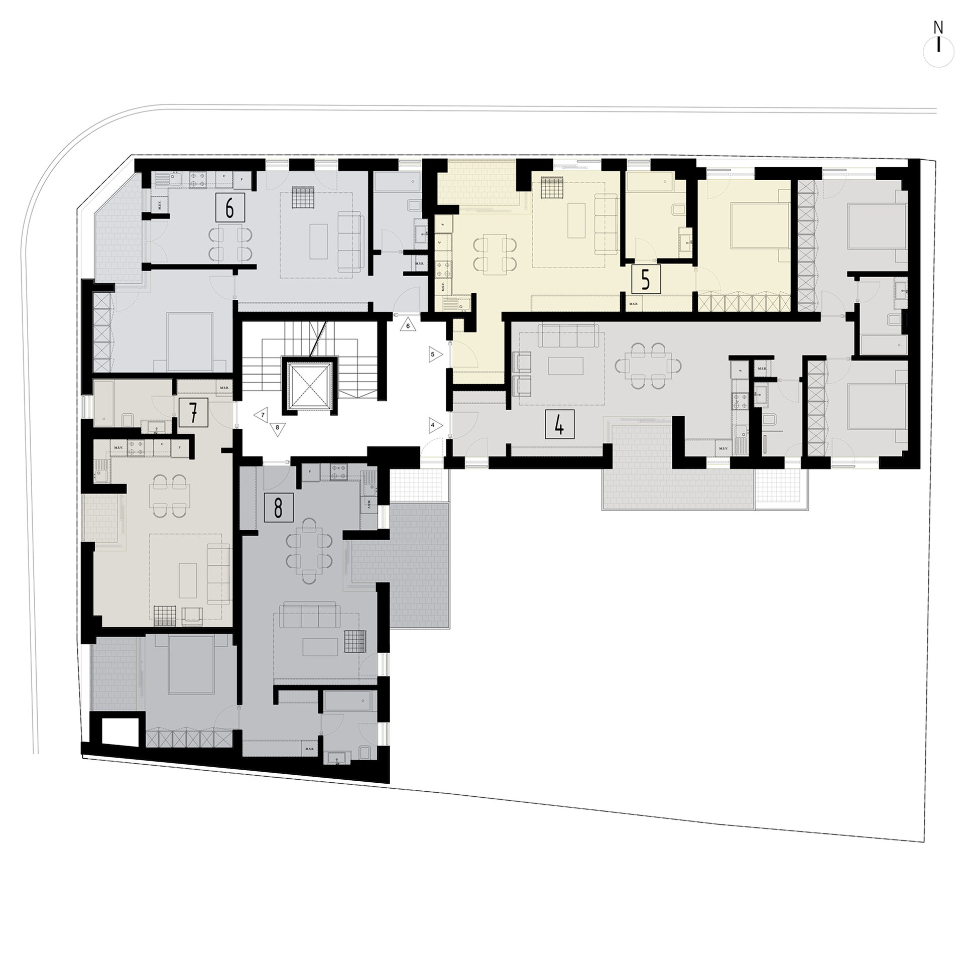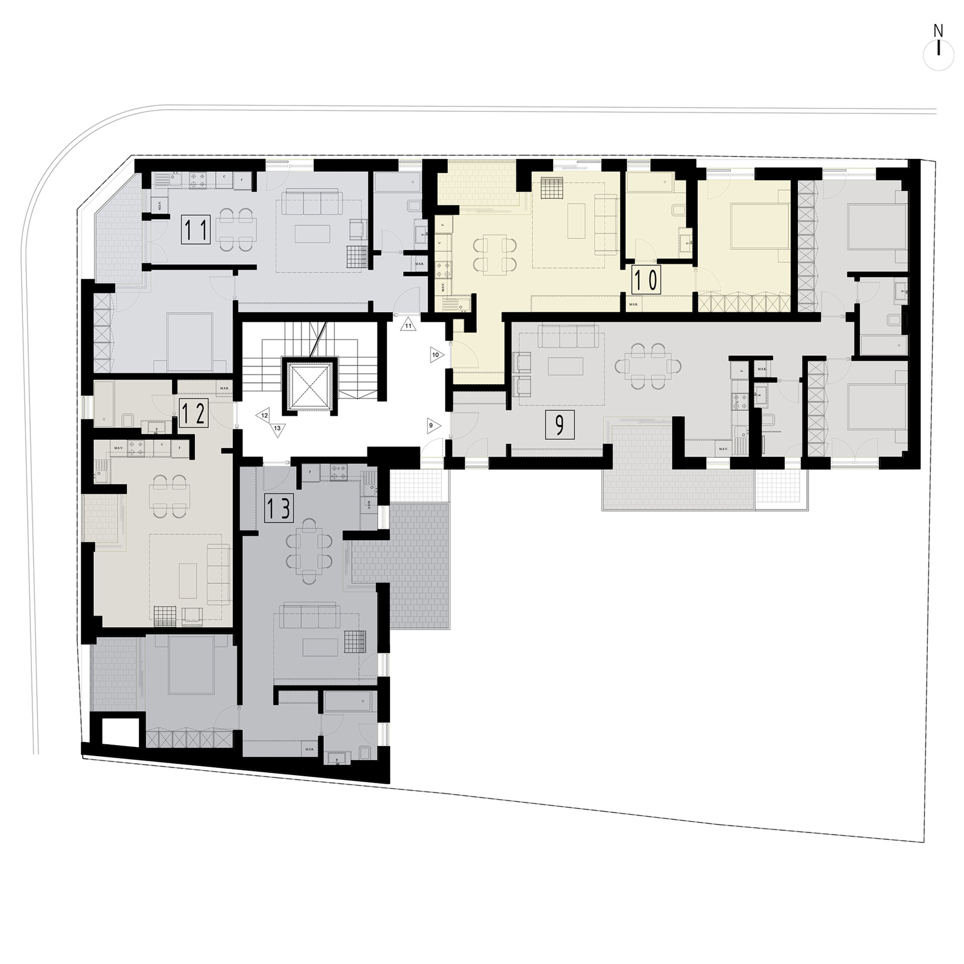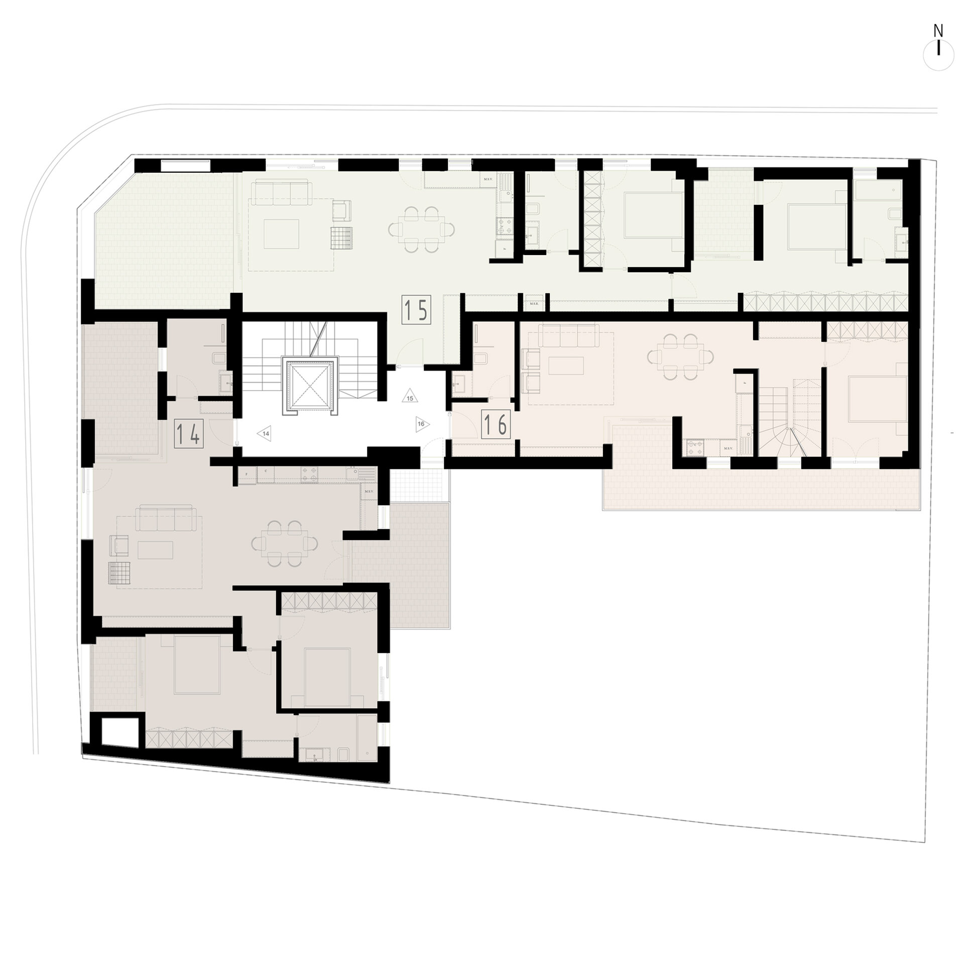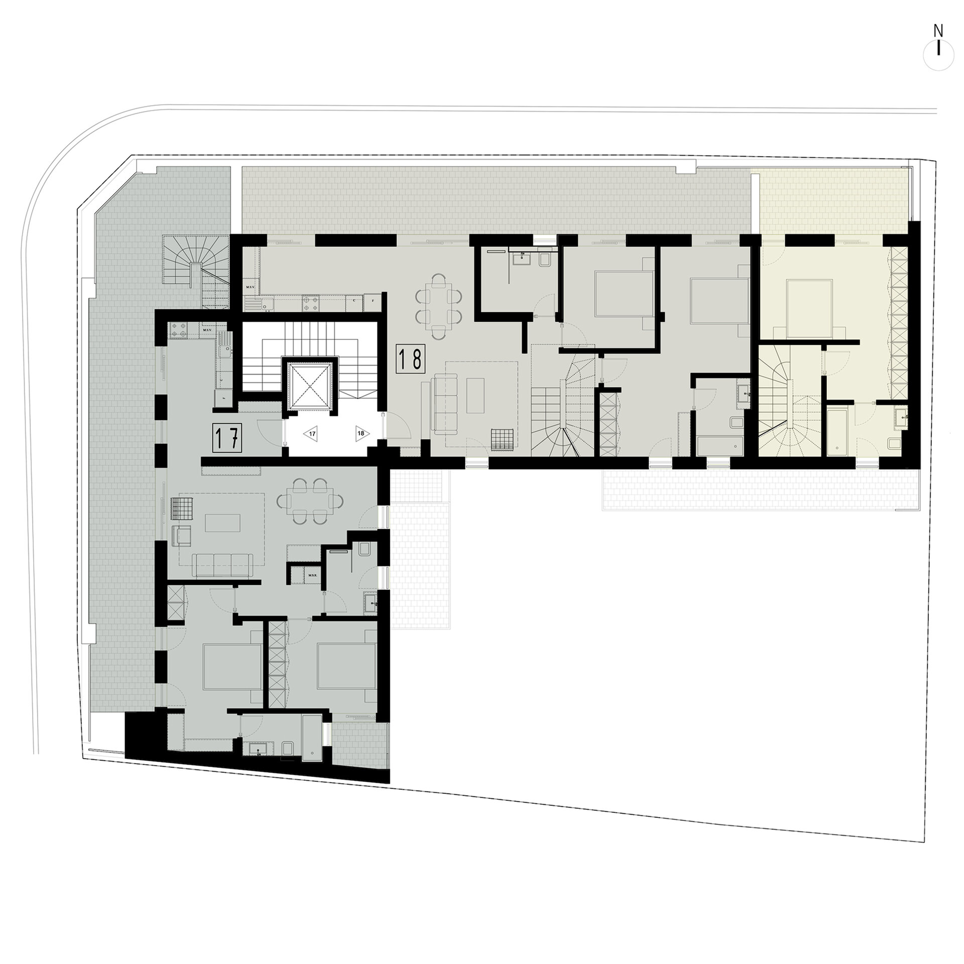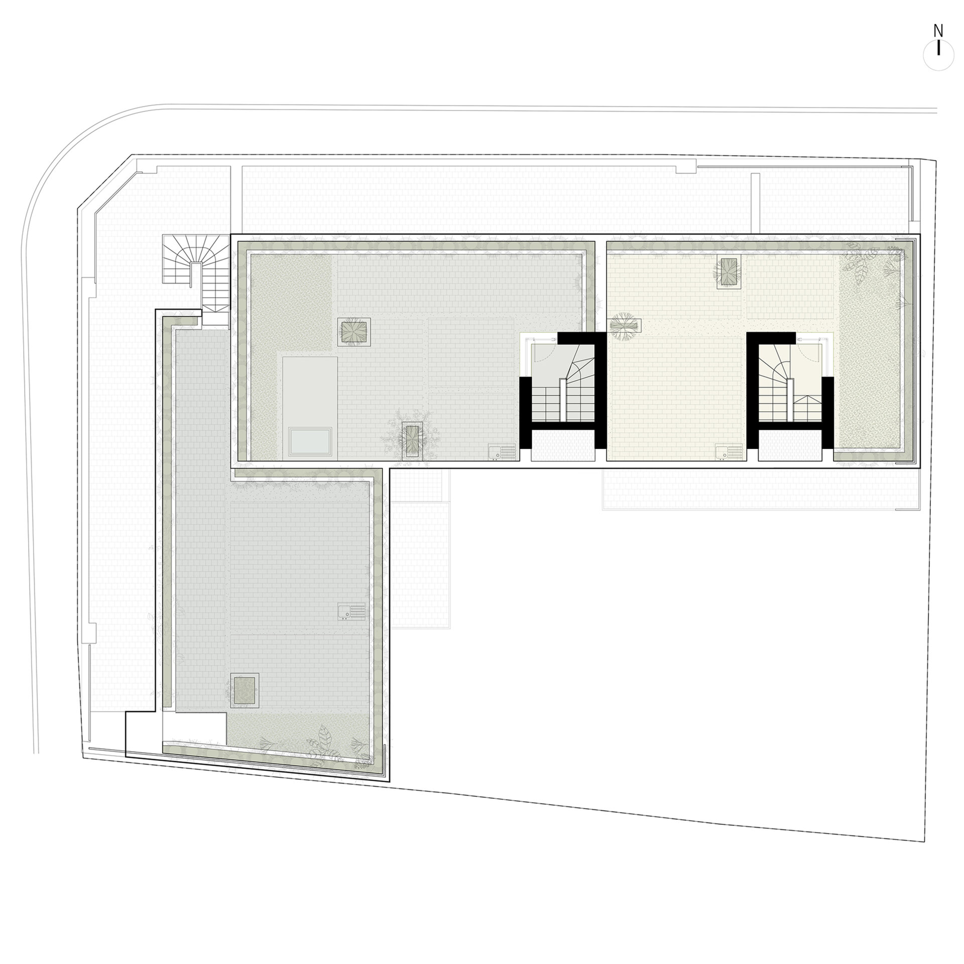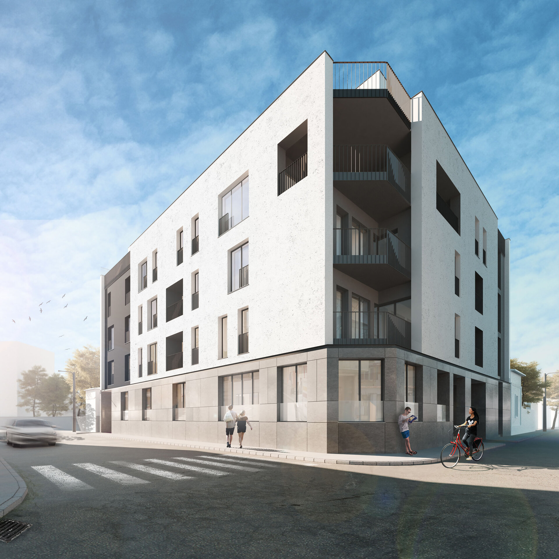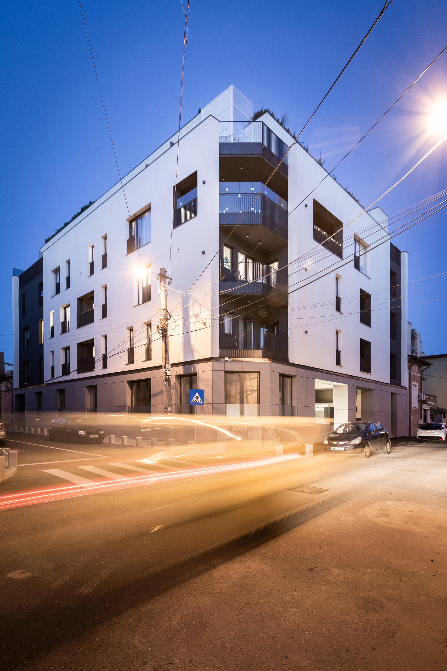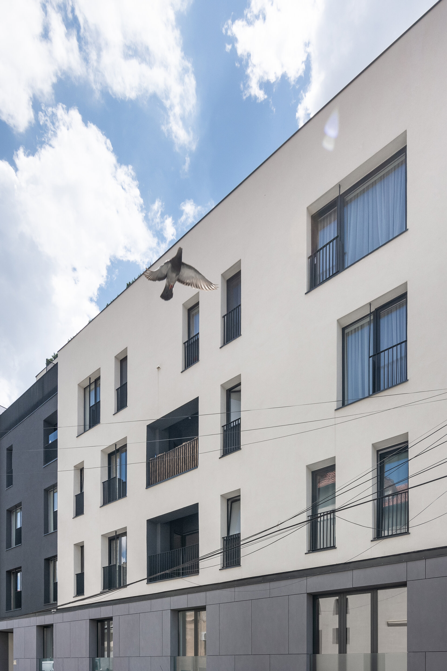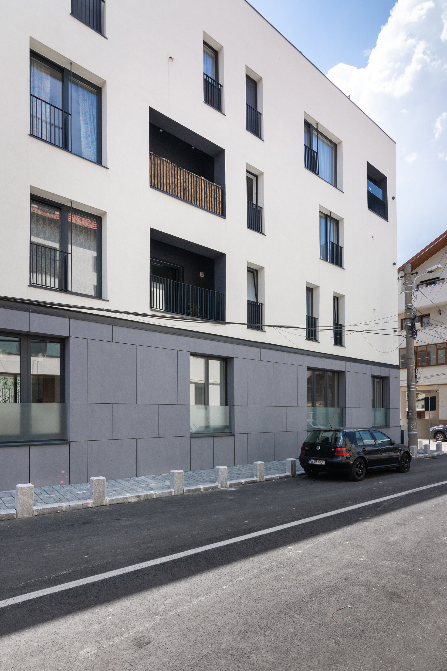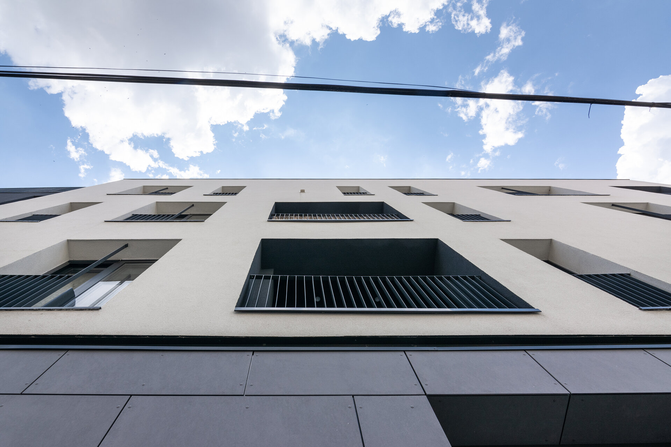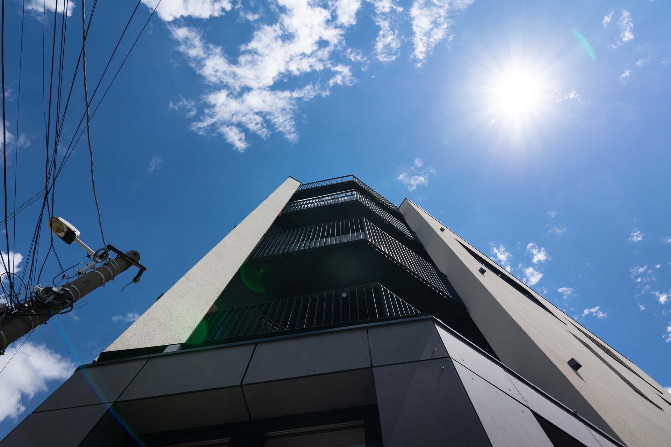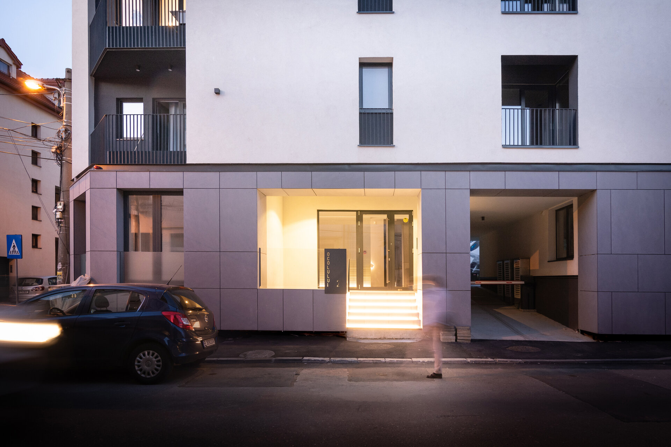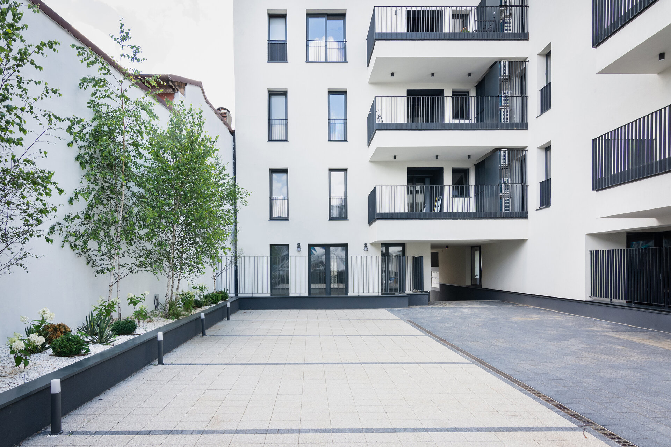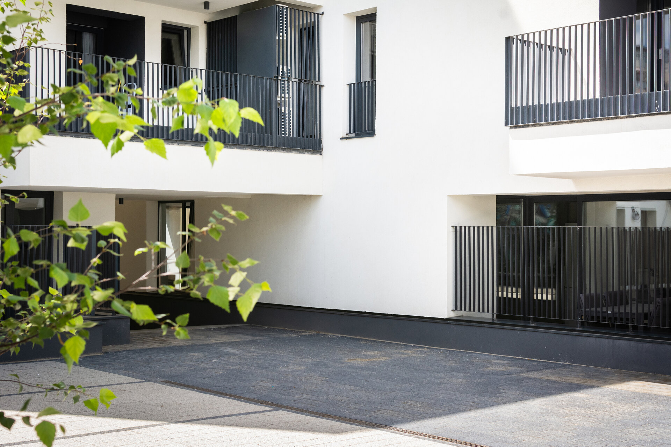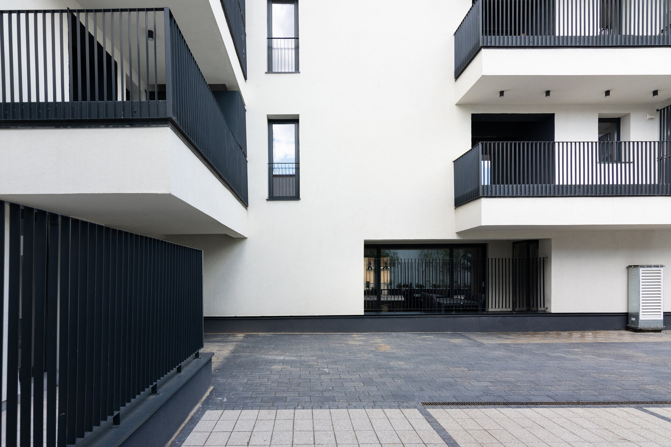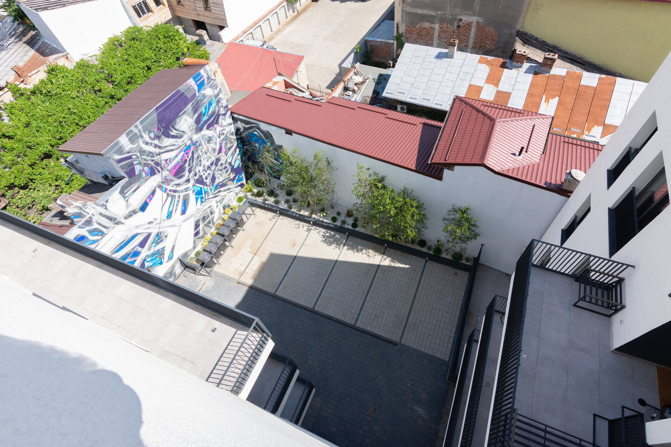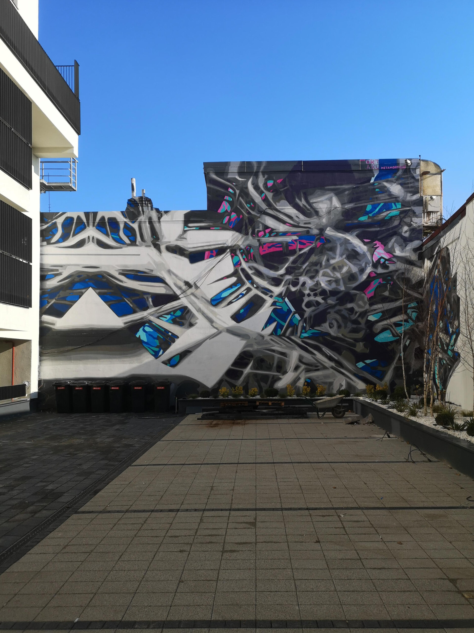
The Corner Eminescu – Dacia
Authors’ Comment
A residential small-sized project located in the heart of Bucharest, this project aimed to offer 18 apartments of a high standard, targeting entrepreneurs with an active lifestyle. The solution offered by our team was that of a four-level building an urban garden on the rooftop, functionally blending in with the area and its specificity. The ground floor is occupied with commercial spaces and small-sized offices. The difference in function is also visible in the façade language, through the materials and textures used – the ground floor has a ventilated plated façade with fiber cement and glass railings in front of the windows, while the rest of the building is differentiated through white and grey plaster and metallic railings.
The location, the Eminescu-Dacia area, allows the users to enjoy all the advantages of living in the heart of the city, while the green rooftops designed for the upper floor apartments add an extra touch of comfort.
Related projects:
- Mumuleanu 14 / Urban Spaces 2
- Dragoș Vodă 17
- Boutique apartment building
- Vida Herăstrău
- Waterfront Residence
- Collective Housing TDV
- Collective Housing VB
- The Corner Eminescu – Dacia
- Stoica Ludescu
- Privighetorilor 86H Housing
- Mojo Design Apartments
- Collective housing building S+P+4E
- Stegarului 151-153
- (102 The Address) Collective residential houses with commercial spaces at groundfloor
- Petru Rareș 15 – Residential Building
- Puțul lui Zamfir 32-34
- Collective Housing RMS18
- Atria Residencial
- Șos. Străulesti 115 – Residential Building
- Collective Housing Unit, no. 27 Constantin Boghiu Str.
- Collective housing
- G.P. Collective Housing
