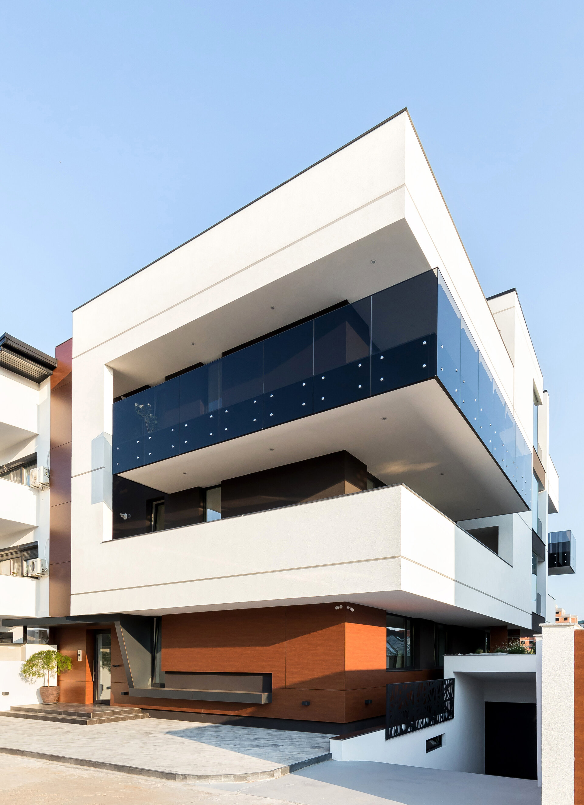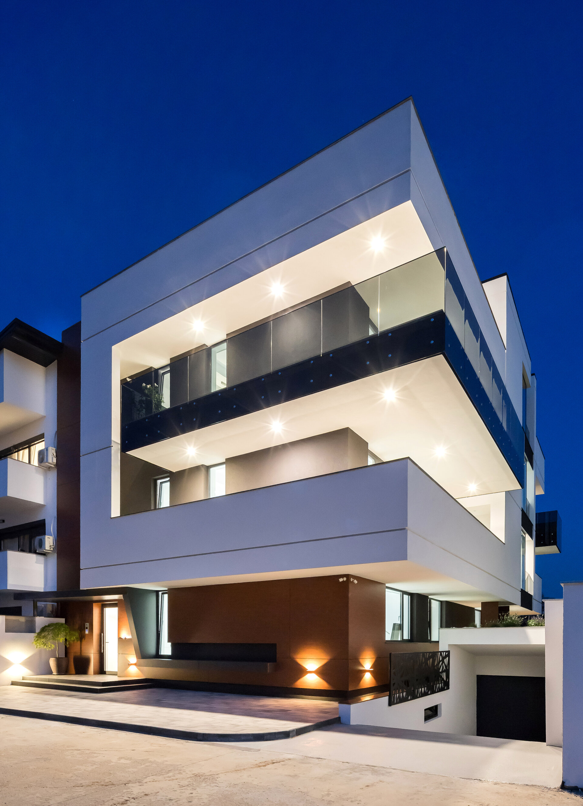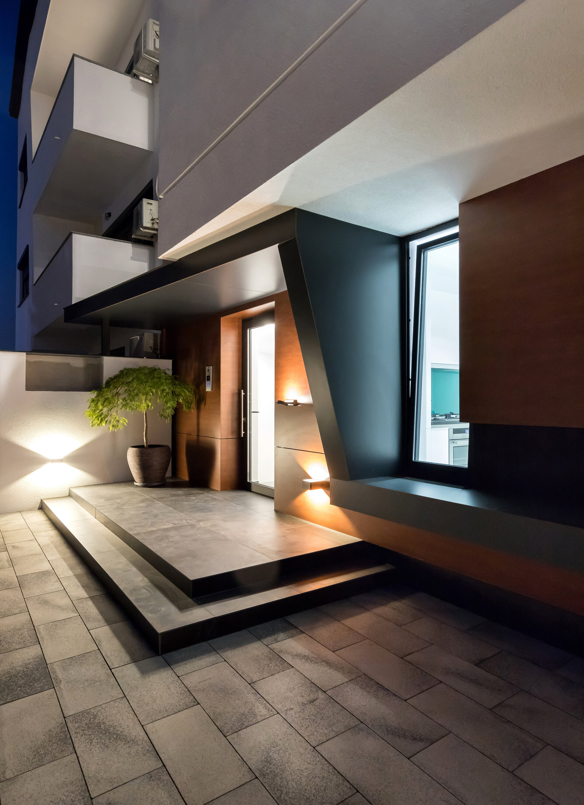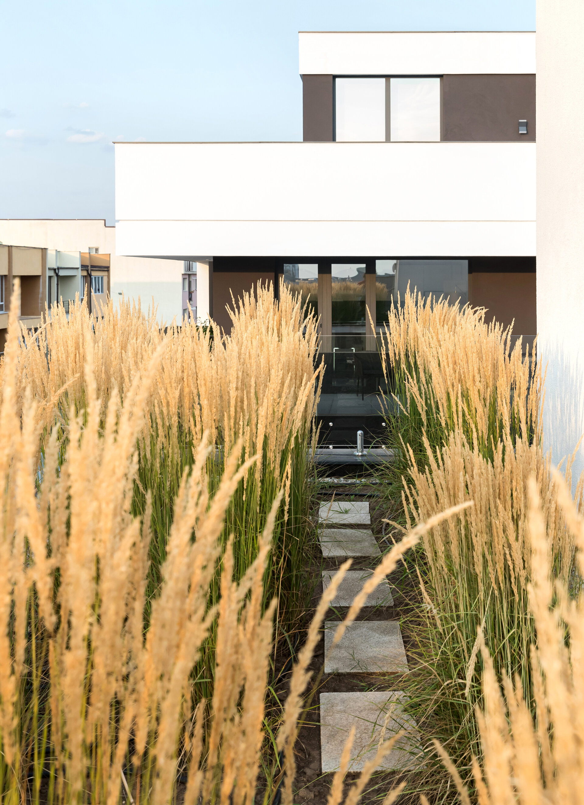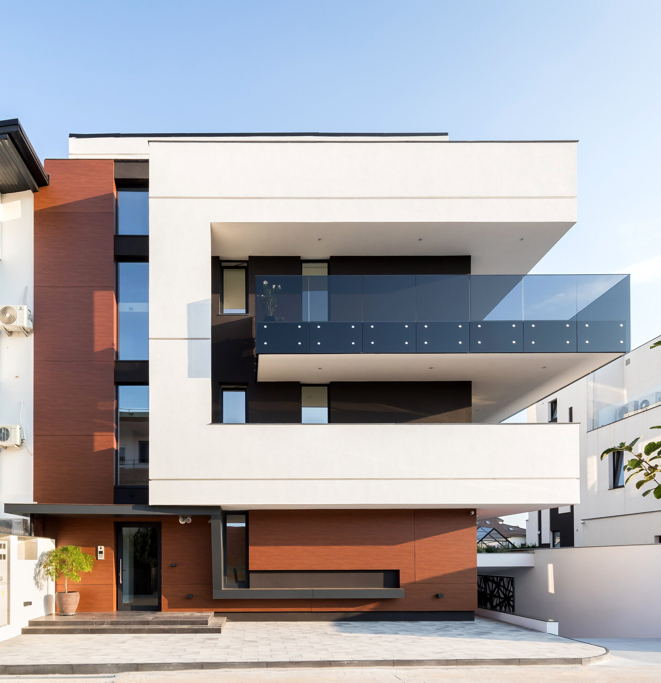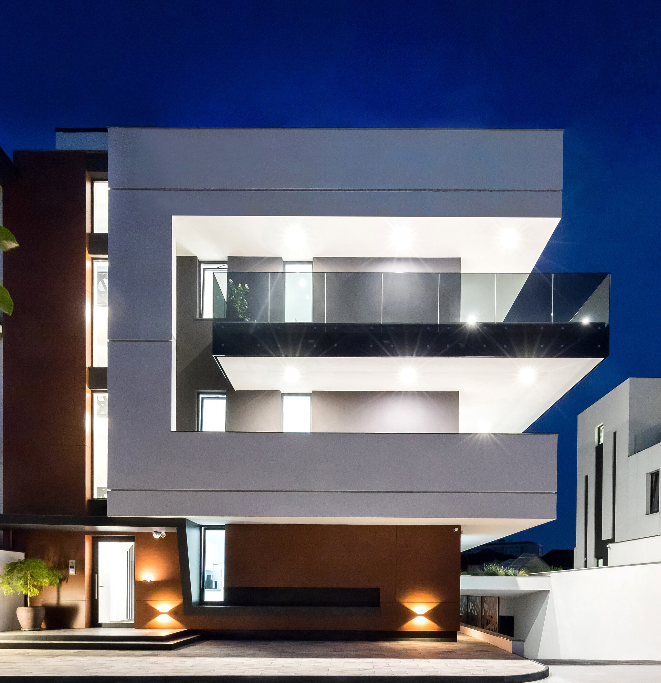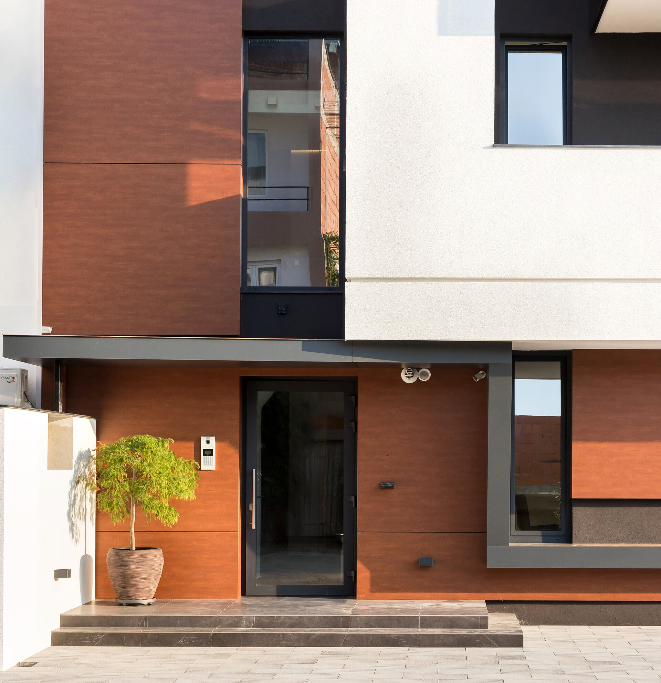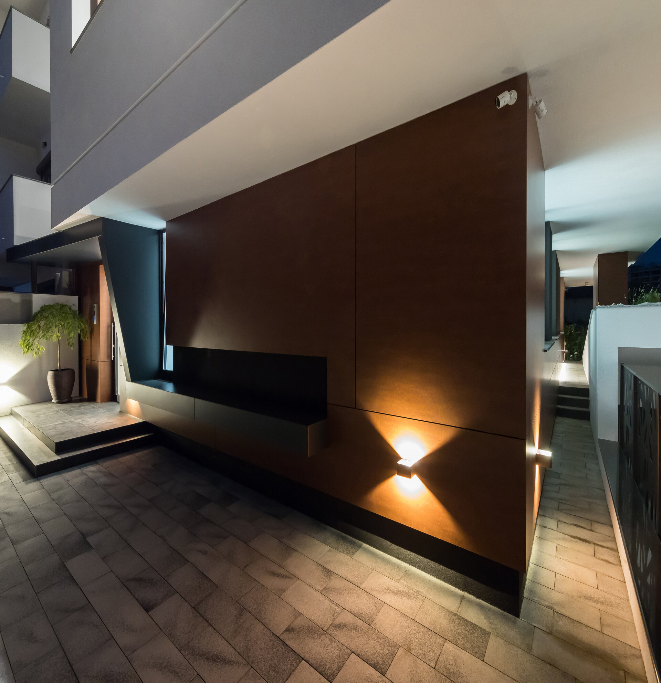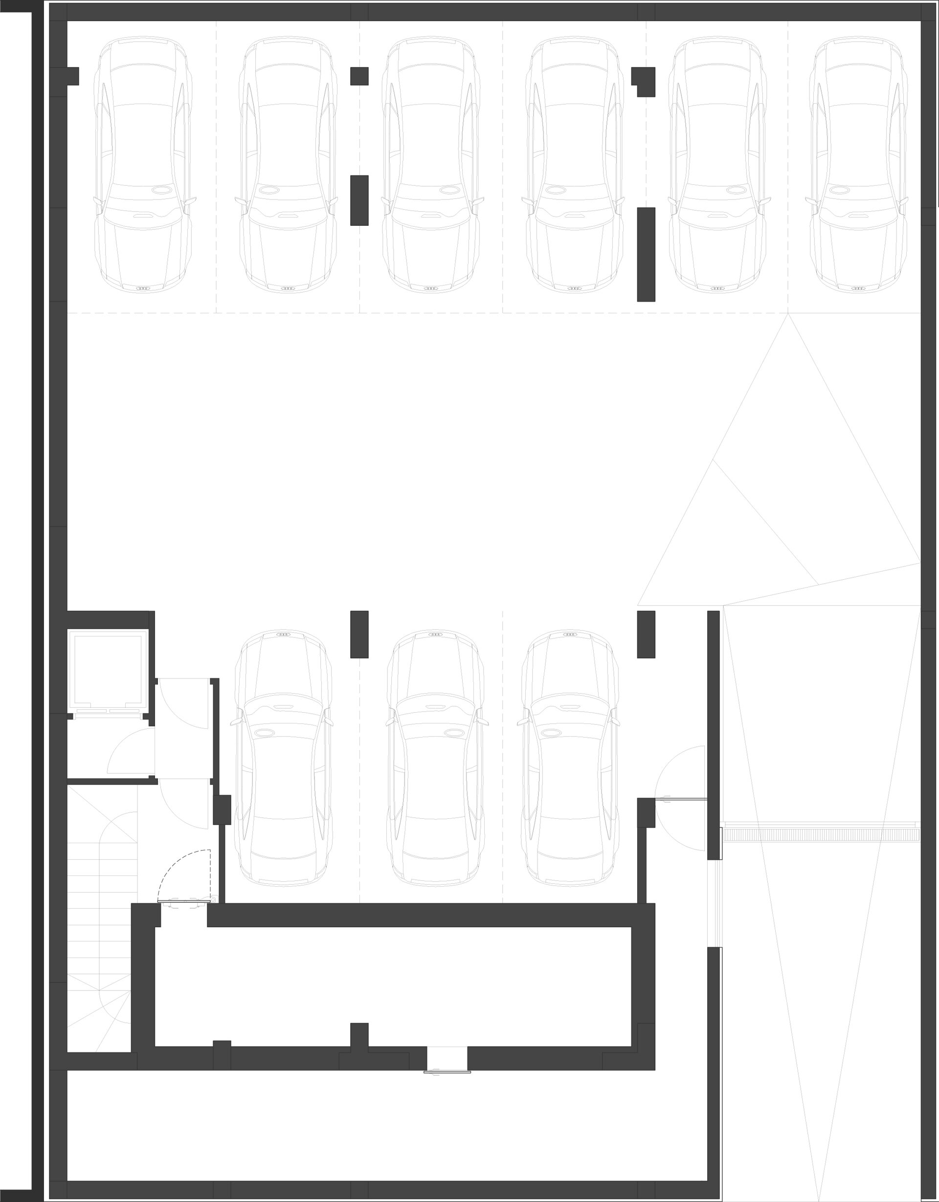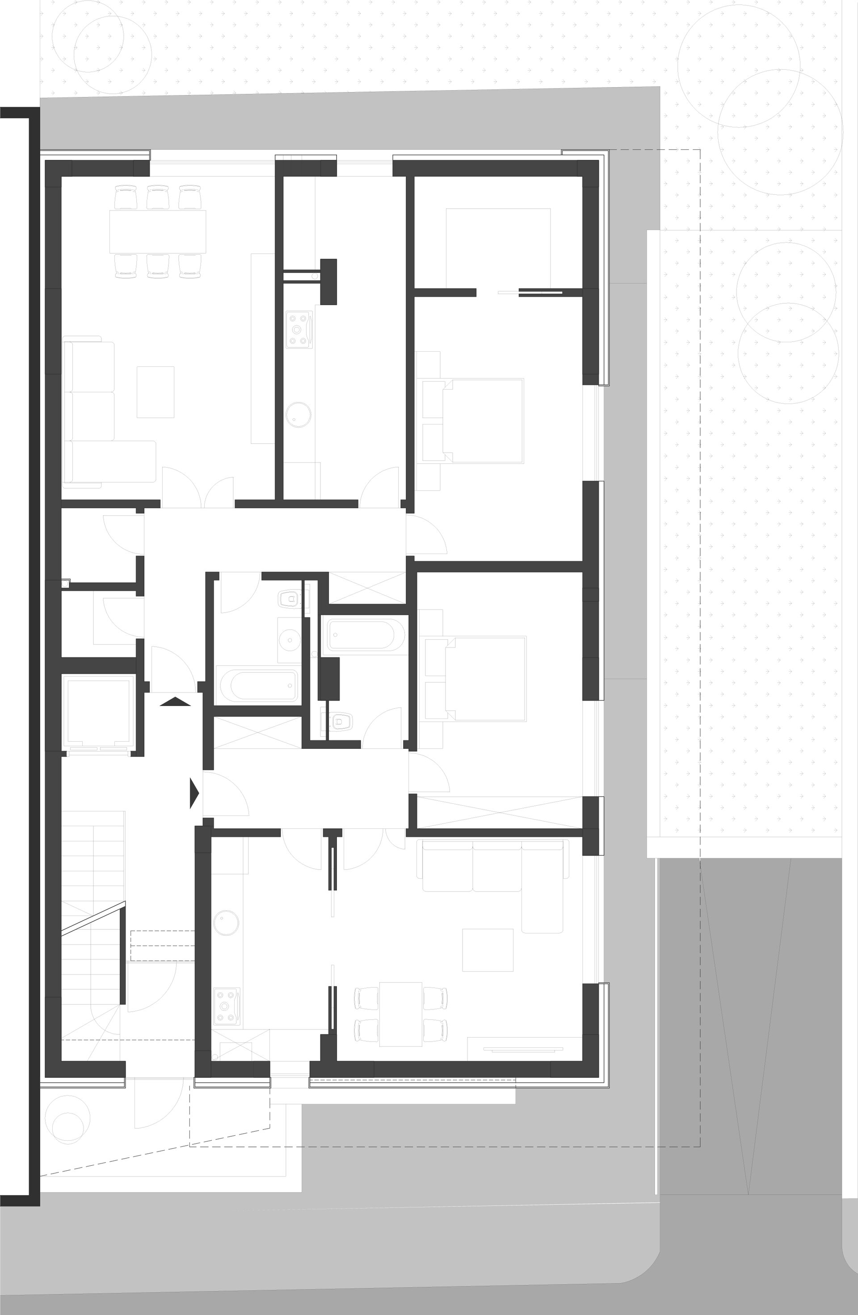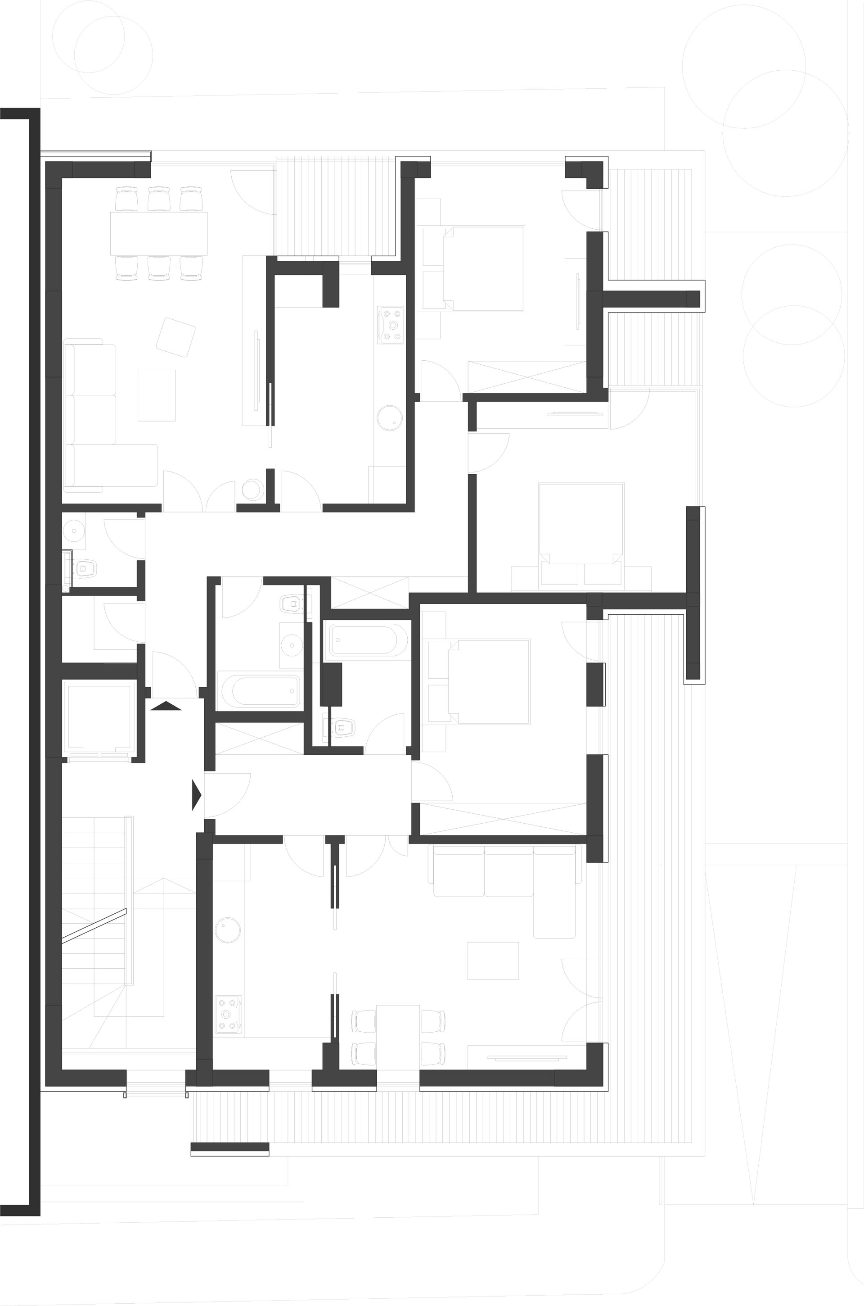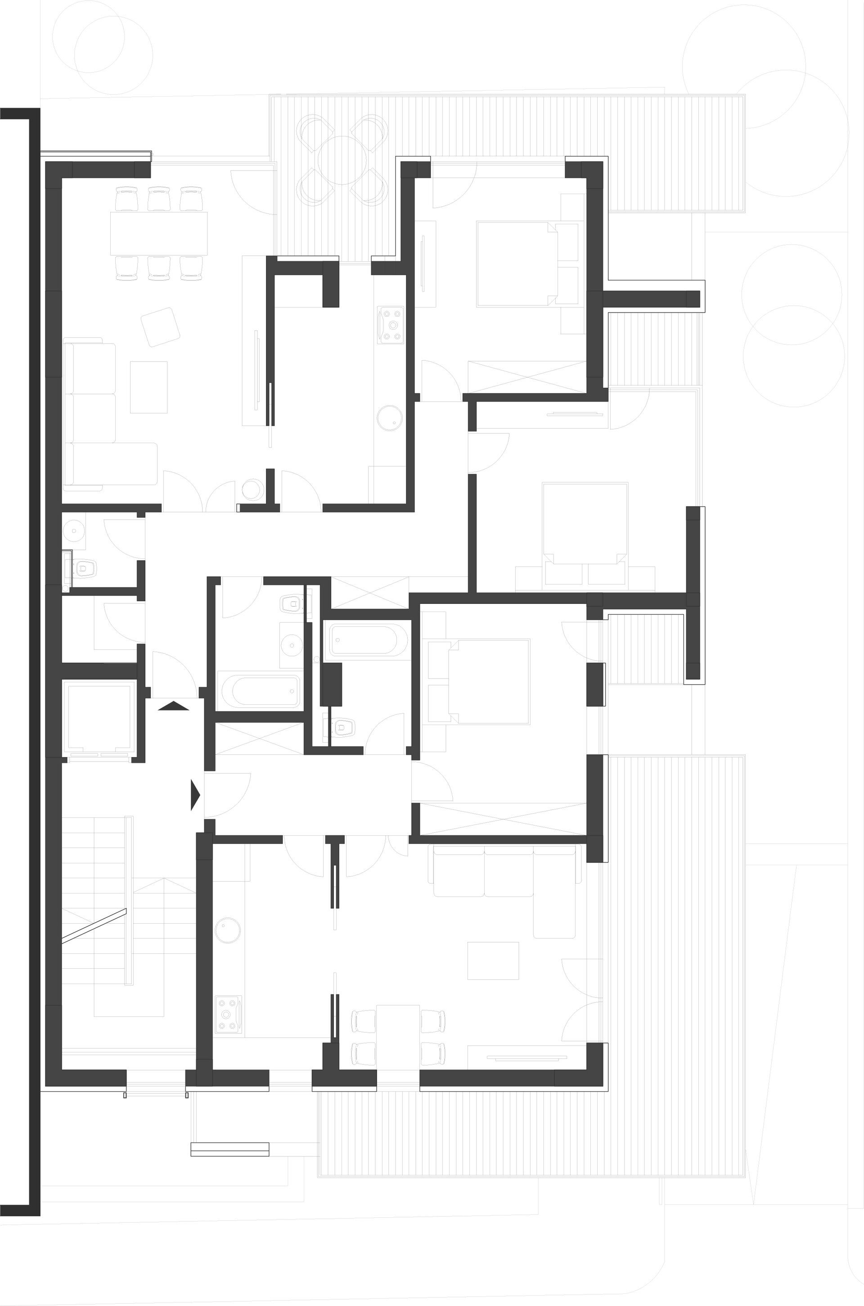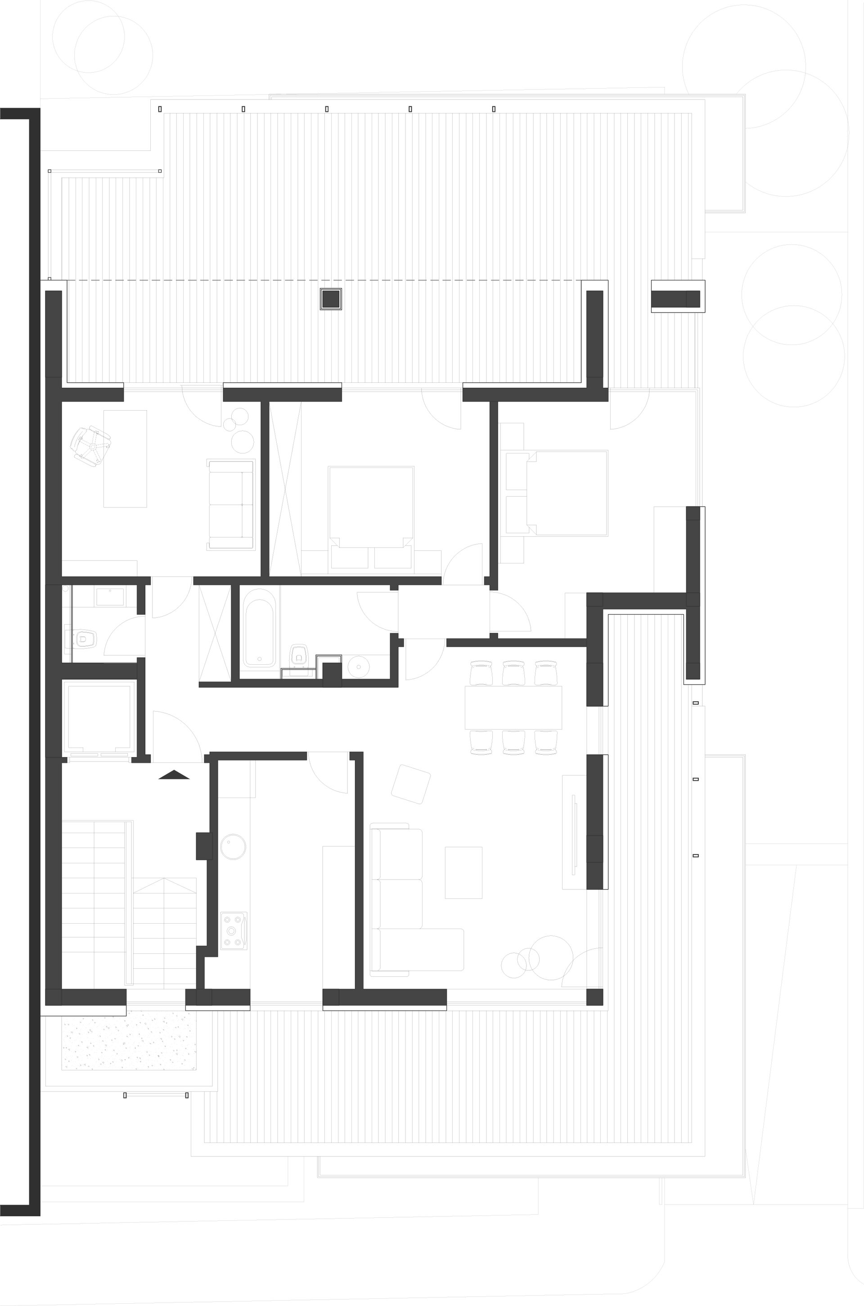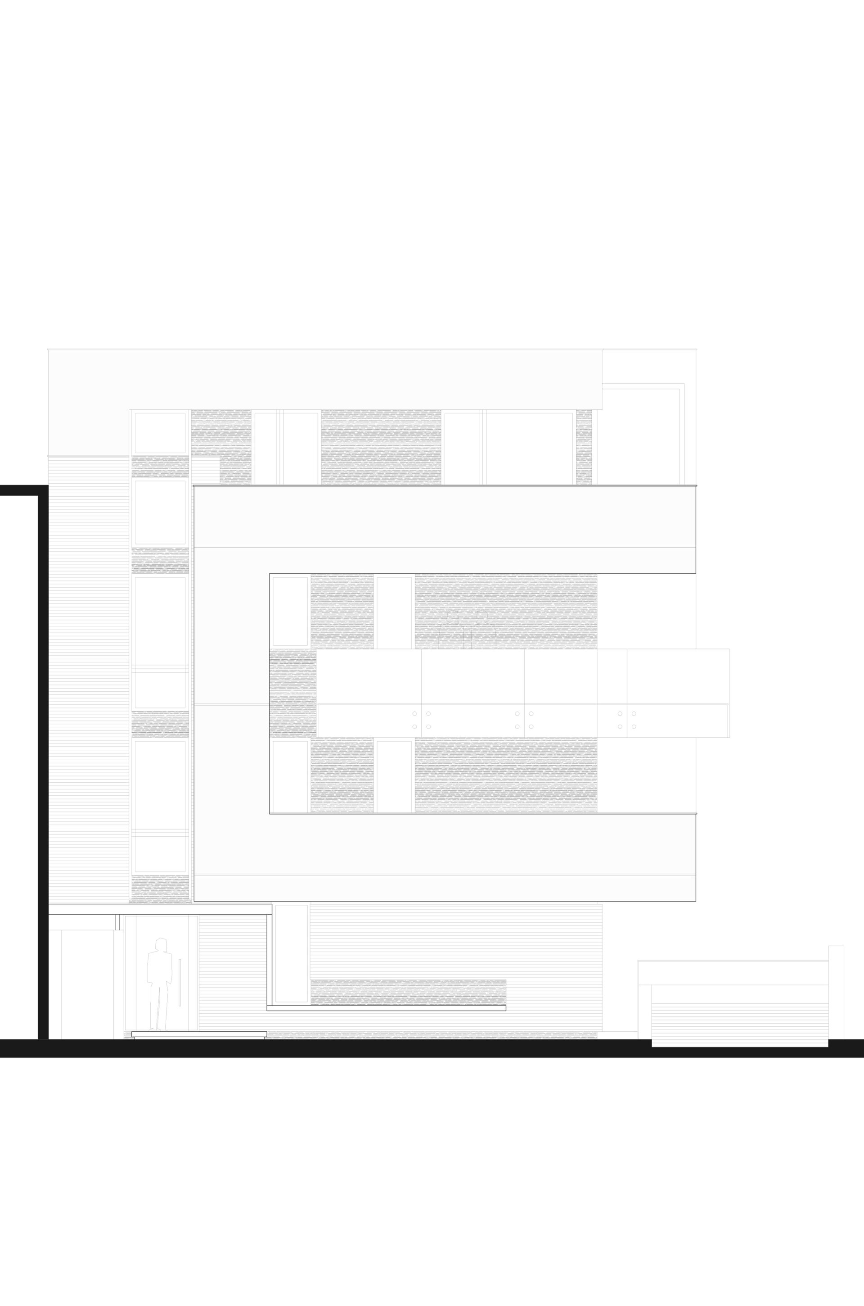
Collective Housing VB
Authors’ Comment
The building is located in a new area which is under development, and our intention is for the project to become a context generator, an approach which is supported by the proposed rigorous architectural volume. Conditioned by urban regulations, the building has two floors facing the street level, while the third level is receding and architecturally highlighted only from the side of the building. The main entrance is supported and marked by a canopy with a strong geometric shape, while the exterior surfaces in the back are designed as a scenic background given by the wood cladding and dark plaster in contrast with the white consoles.
The building has 6 apartments designed with contemporary interior, large spaces, generous glazed area, corner windows, terraces for each living room, extended terraces for the third floor and outdoor spaces transformed on the ground floor into a private garden.
Related projects:
- Mumuleanu 14 / Urban Spaces 2
- Dragoș Vodă 17
- Boutique apartment building
- Vida Herăstrău
- Waterfront Residence
- Collective Housing TDV
- Collective Housing VB
- The Corner Eminescu – Dacia
- Stoica Ludescu
- Privighetorilor 86H Housing
- Mojo Design Apartments
- Collective housing building S+P+4E
- Stegarului 151-153
- (102 The Address) Collective residential houses with commercial spaces at groundfloor
- Petru Rareș 15 – Residential Building
- Puțul lui Zamfir 32-34
- Collective Housing RMS18
- Atria Residencial
- Șos. Străulesti 115 – Residential Building
- Collective Housing Unit, no. 27 Constantin Boghiu Str.
- Collective housing
- G.P. Collective Housing
