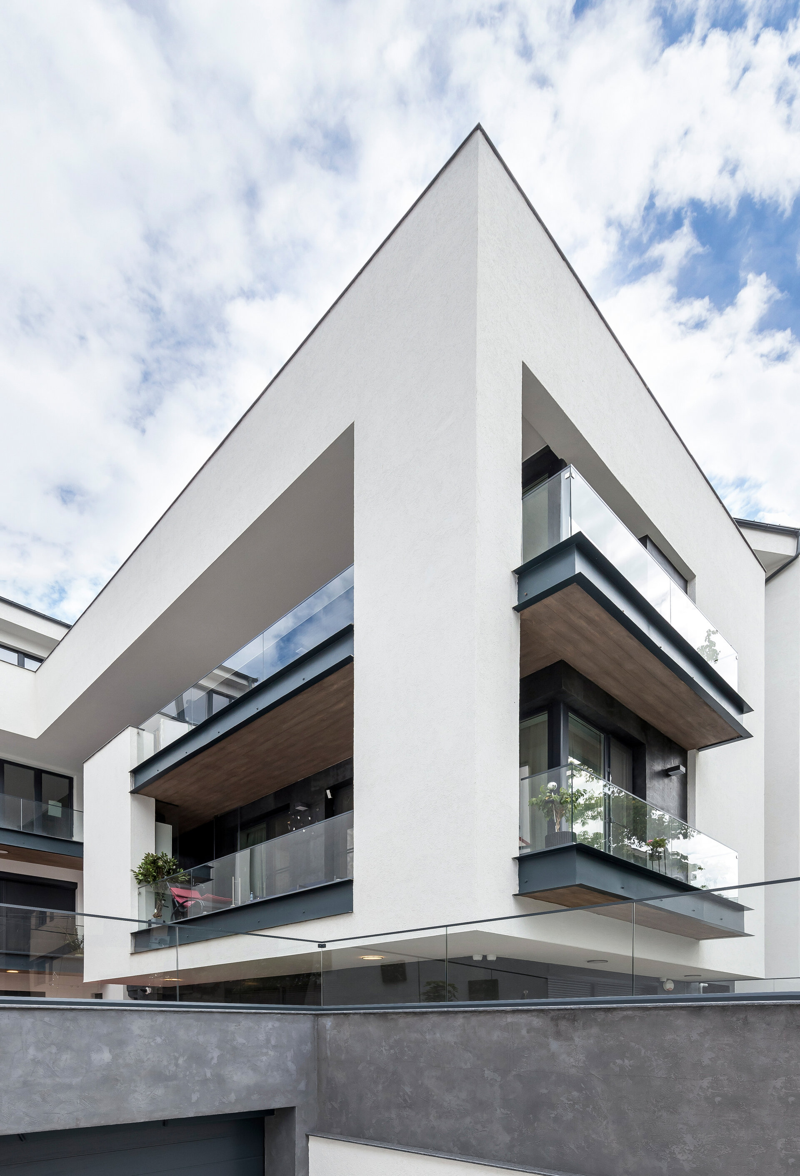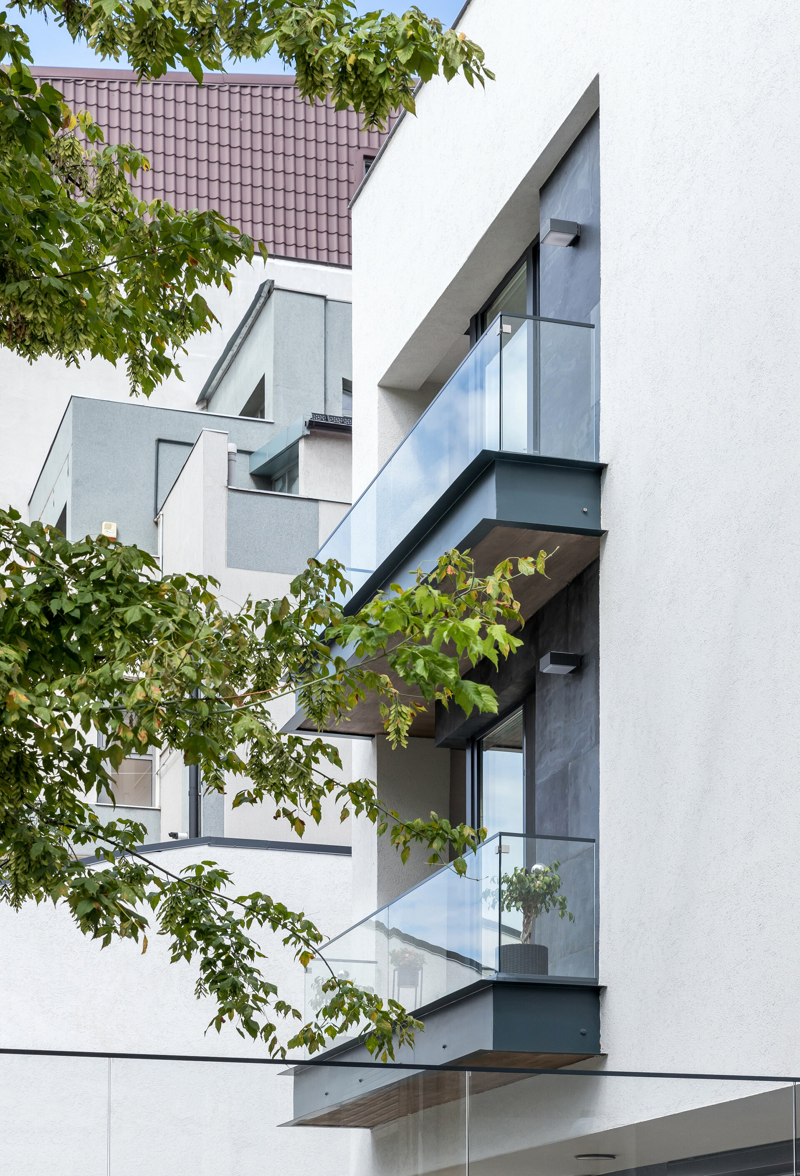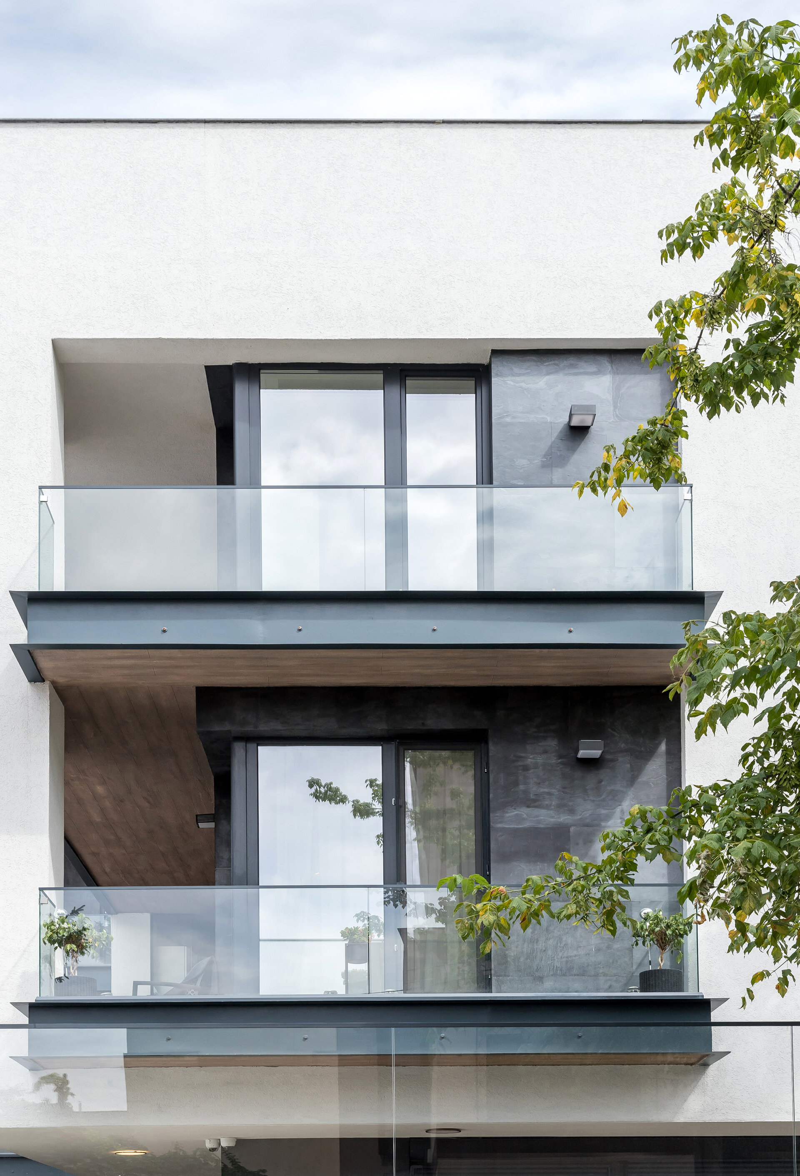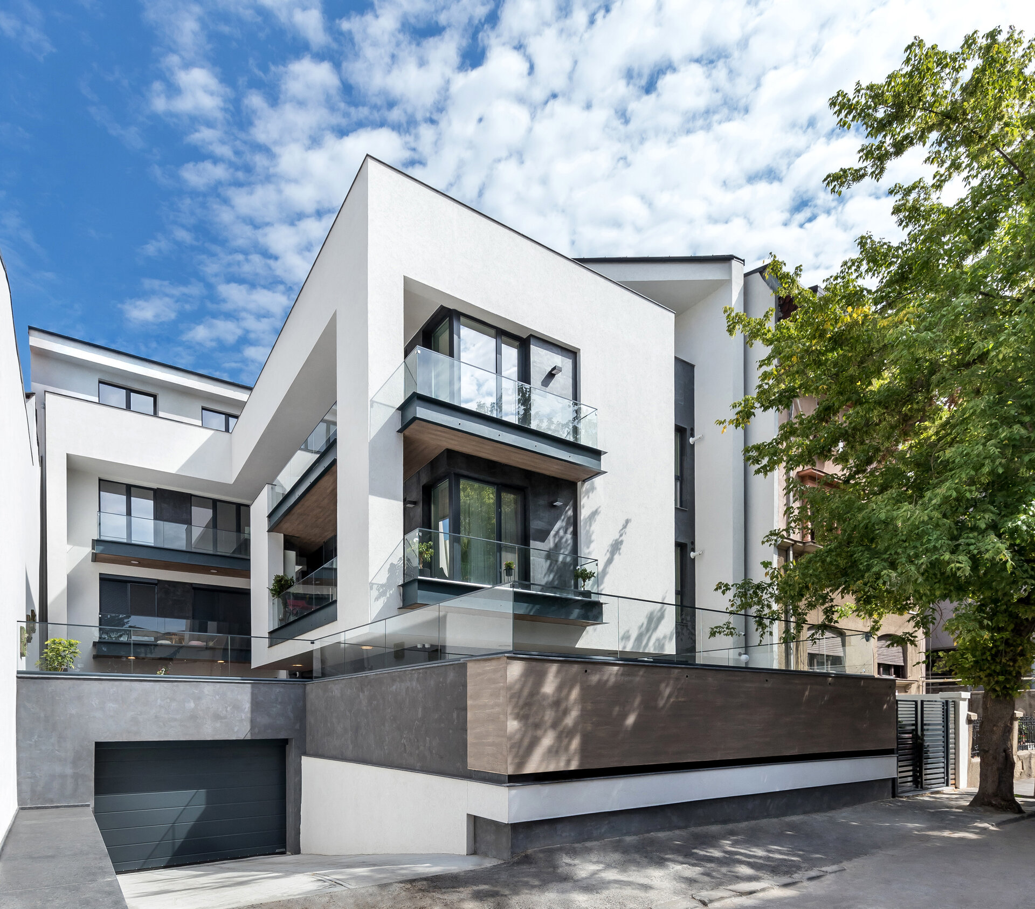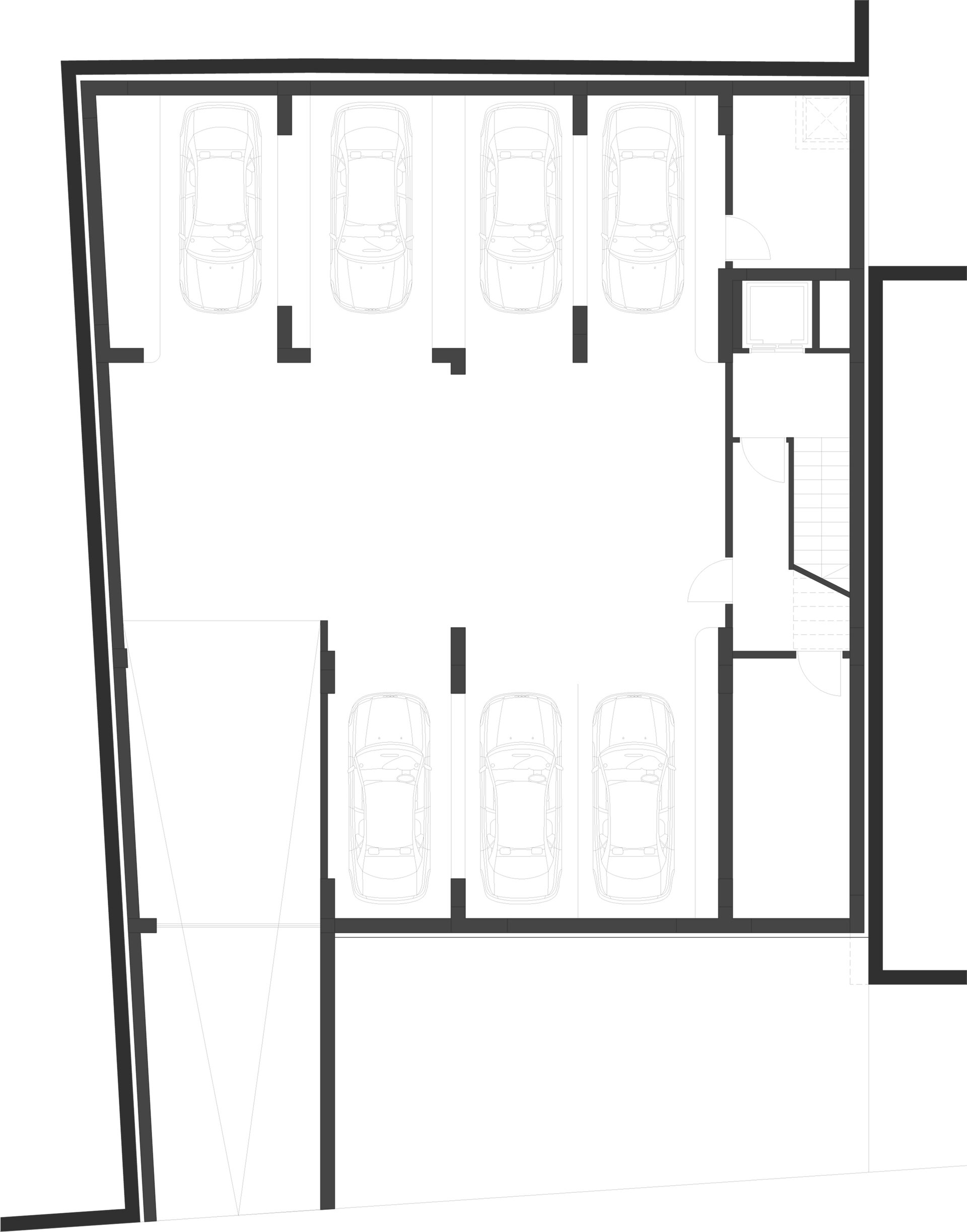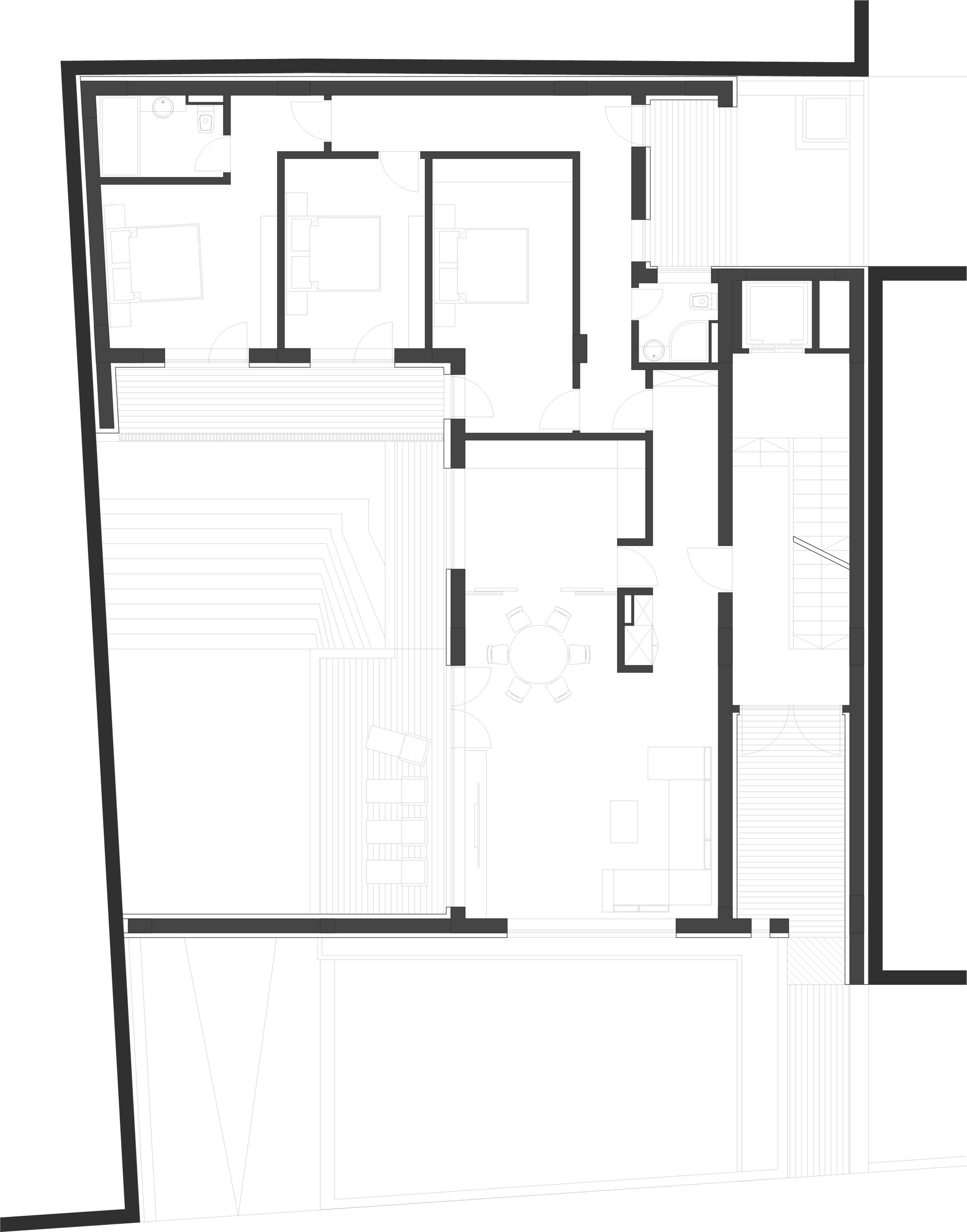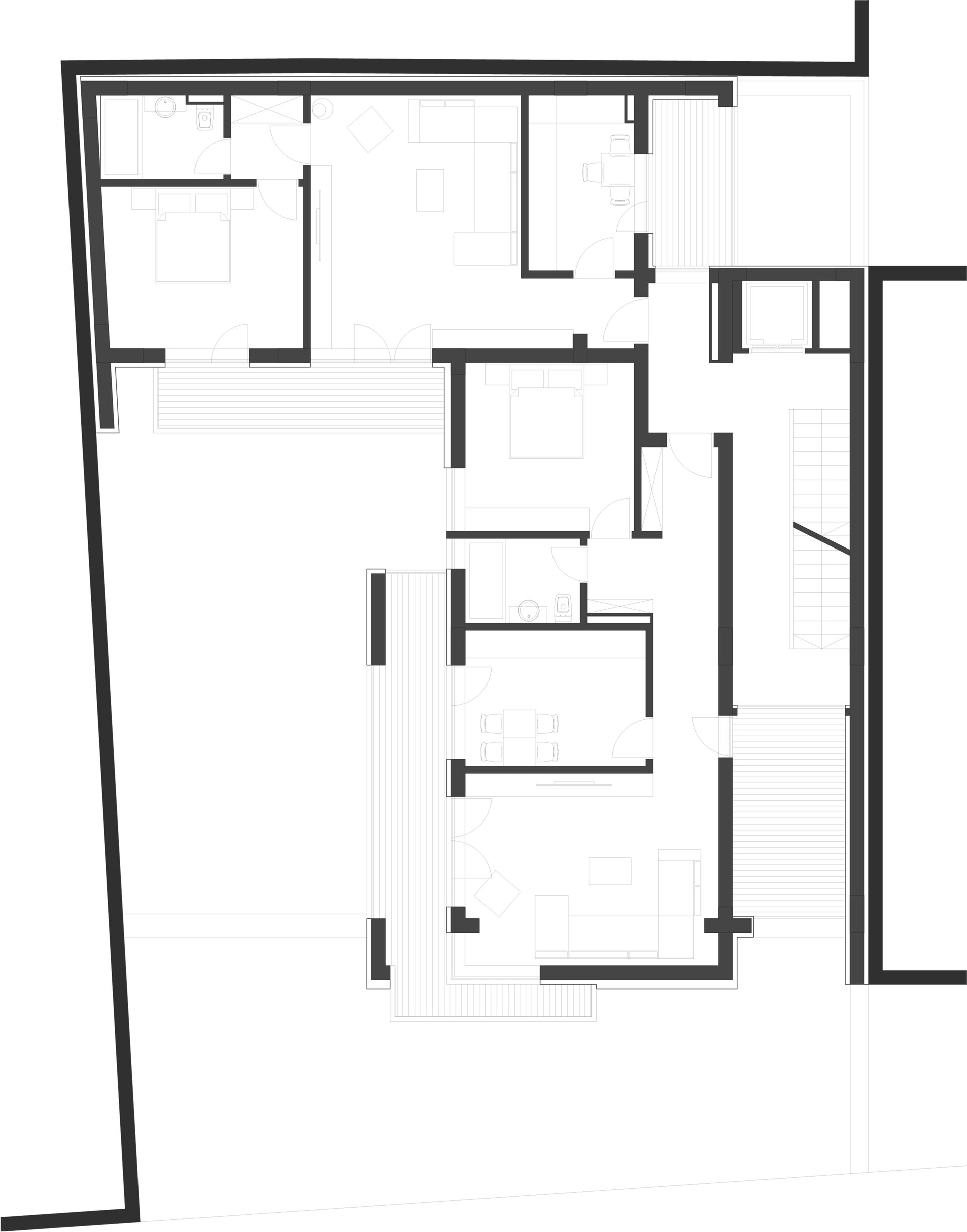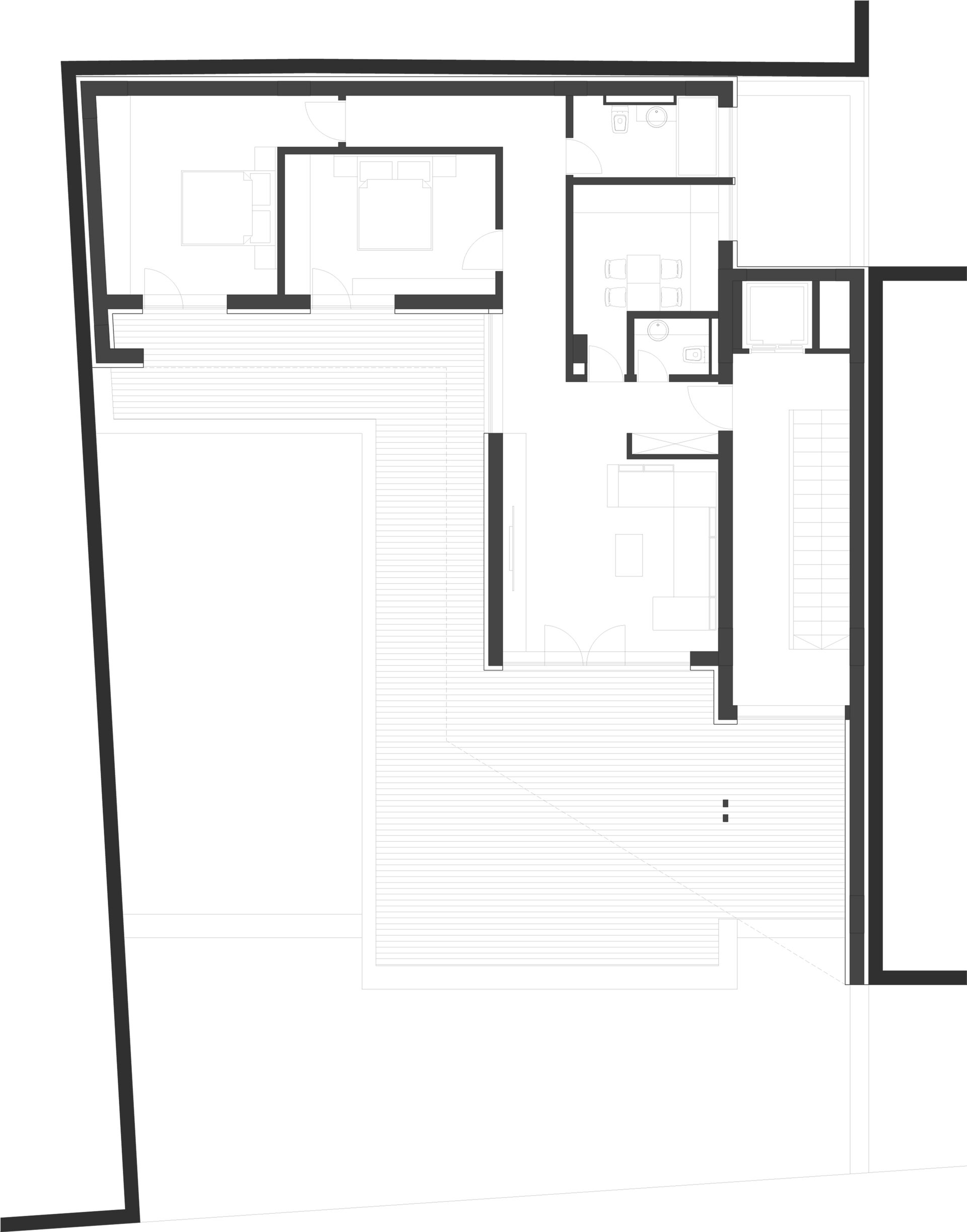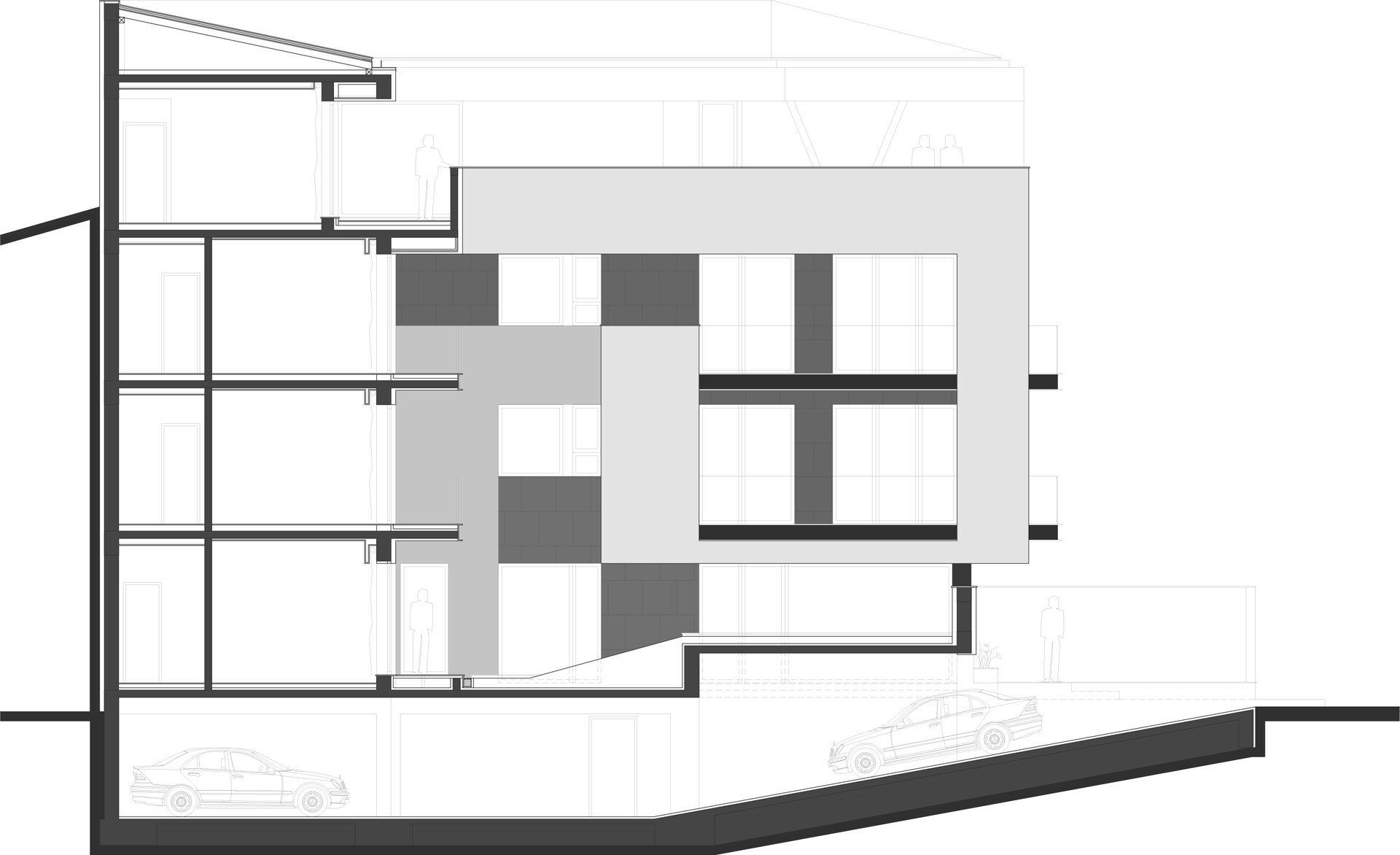
Collective Housing TDV
Authors’ Comment
As part of the small and medium collective houses projects, our proposal is located in an area of Bucharest with high built density and mixed architectural character. Our aim was to achieve a flexible architecture, personalised and oriented towards the residents, offering them the possibility to define their personality also through the space in which they live. The building is composed of 6 apartments and is considering the characteristics of the existing site – 3 sides are surrounded by buildings with blind walls and one side is fully open towards the street. Our objective is to offer each inhabitant a direct contact with the outside, while maintaining its own private space. To optimise the use of space, all common circulations and those inside the apartments were displayed towards the blind walls and the garages were located underground, while all living spaces are taking advantage of the natural light facing the street. The proposed architecture fits into the existing space also through the chromatic register dominated by the dark grey and white colour contrast.
Related projects:
- Mumuleanu 14 / Urban Spaces 2
- Dragoș Vodă 17
- Boutique apartment building
- Vida Herăstrău
- Waterfront Residence
- Collective Housing TDV
- Collective Housing VB
- The Corner Eminescu – Dacia
- Stoica Ludescu
- Privighetorilor 86H Housing
- Mojo Design Apartments
- Collective housing building S+P+4E
- Stegarului 151-153
- (102 The Address) Collective residential houses with commercial spaces at groundfloor
- Petru Rareș 15 – Residential Building
- Puțul lui Zamfir 32-34
- Collective Housing RMS18
- Atria Residencial
- Șos. Străulesti 115 – Residential Building
- Collective Housing Unit, no. 27 Constantin Boghiu Str.
- Collective housing
- G.P. Collective Housing
