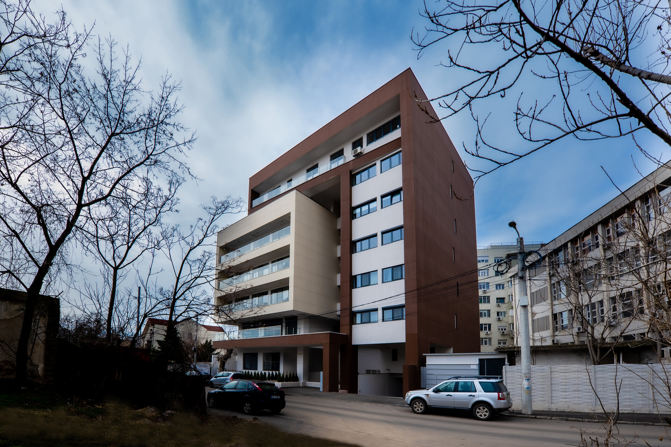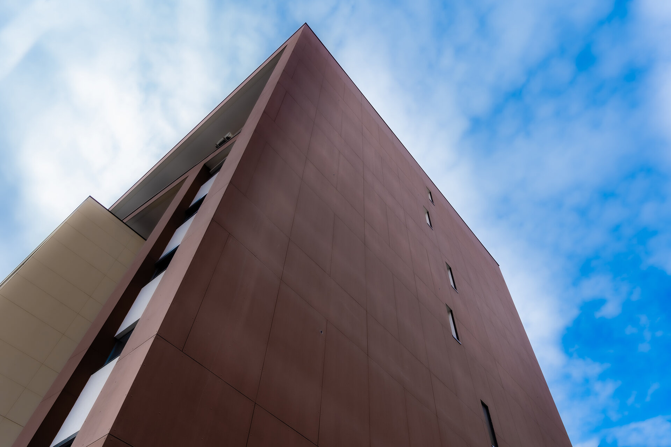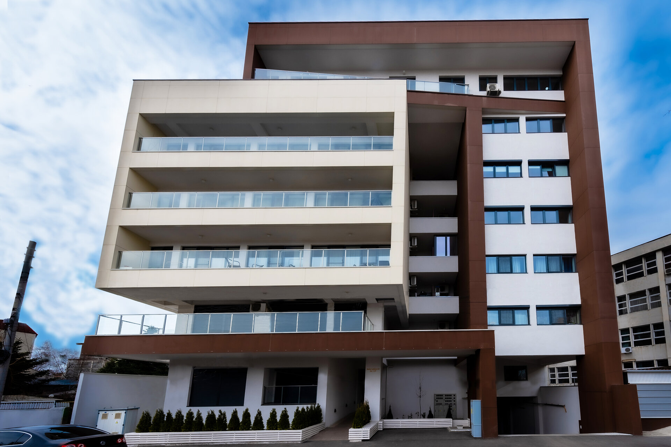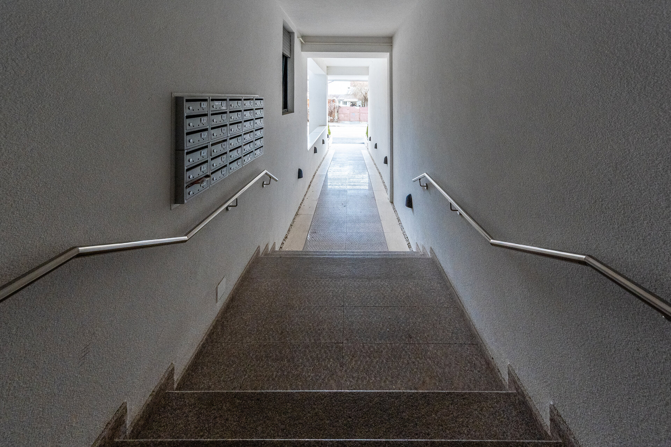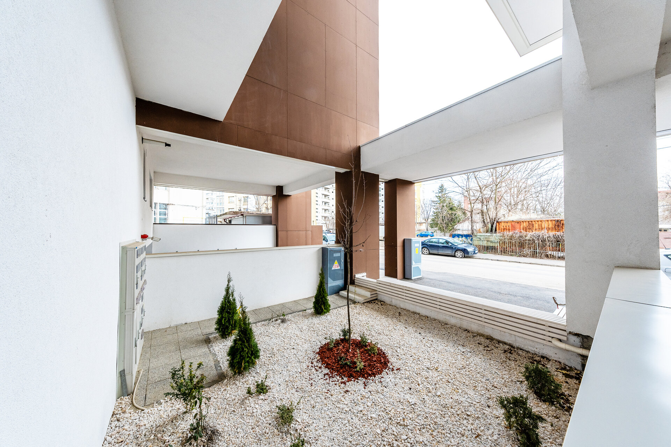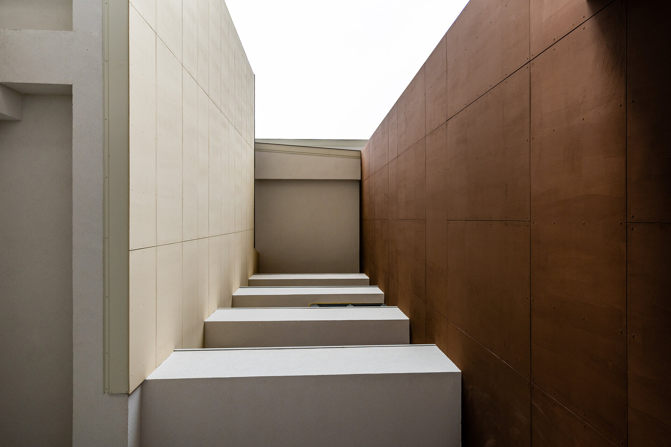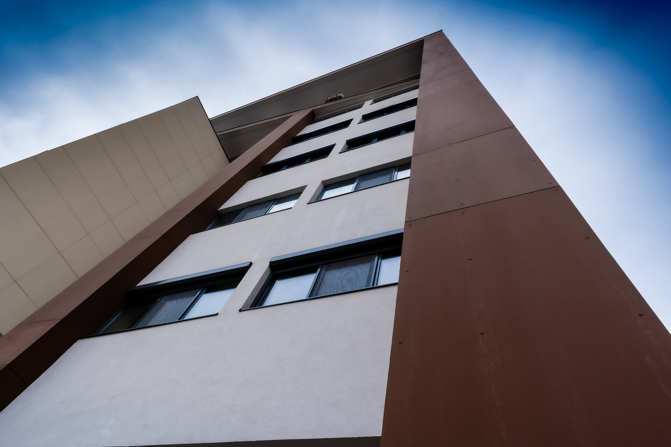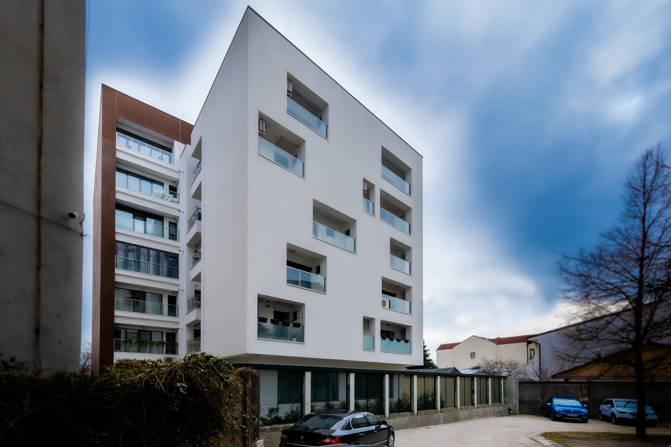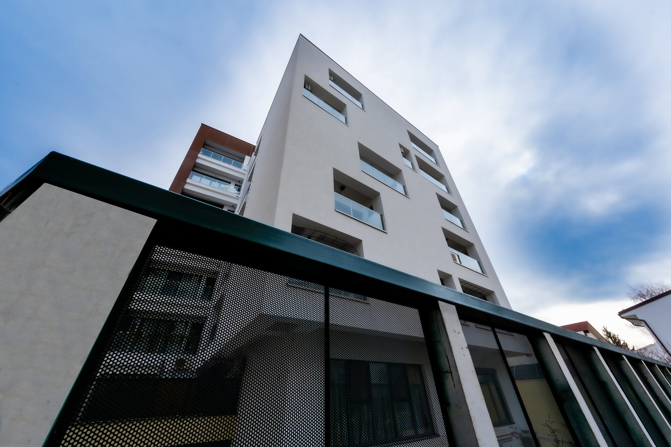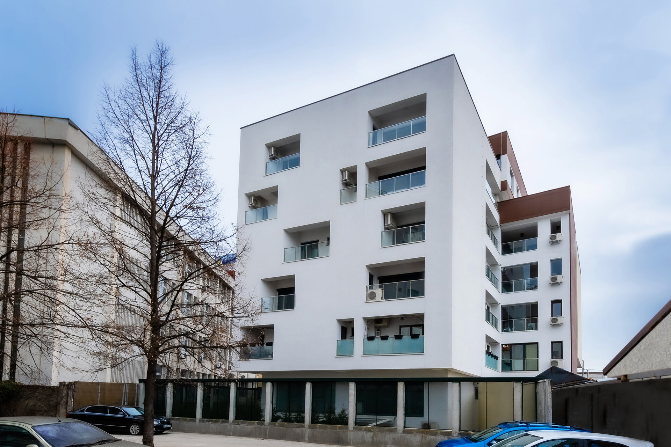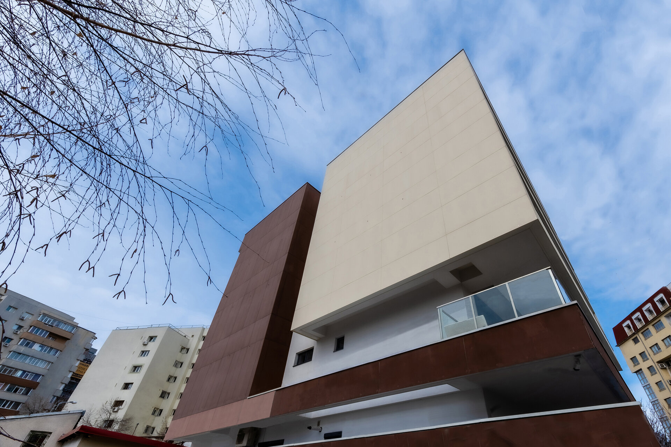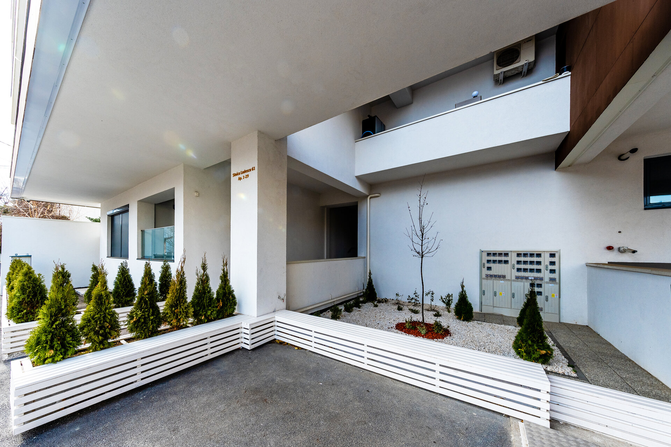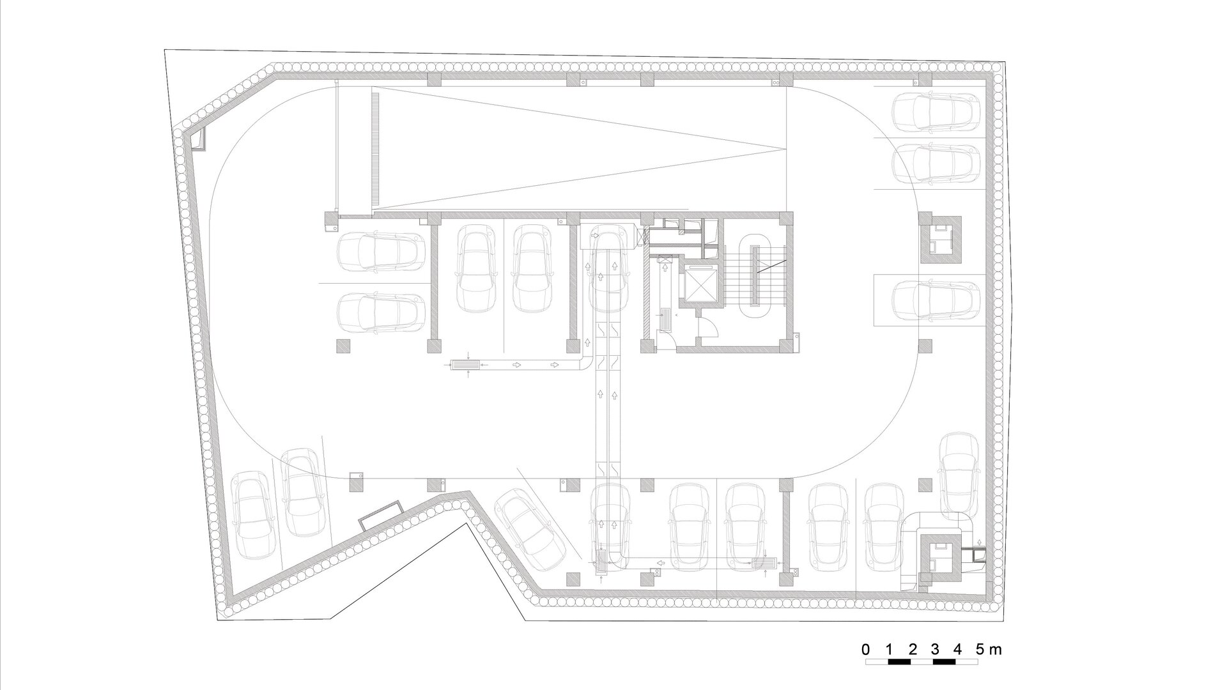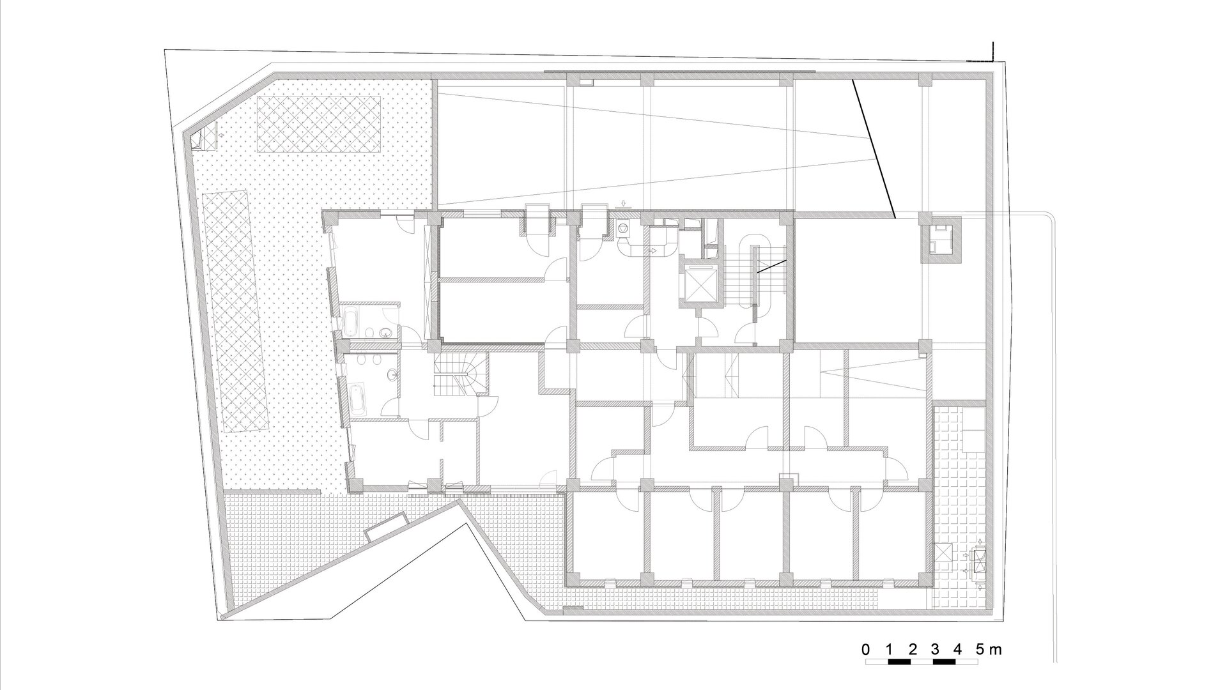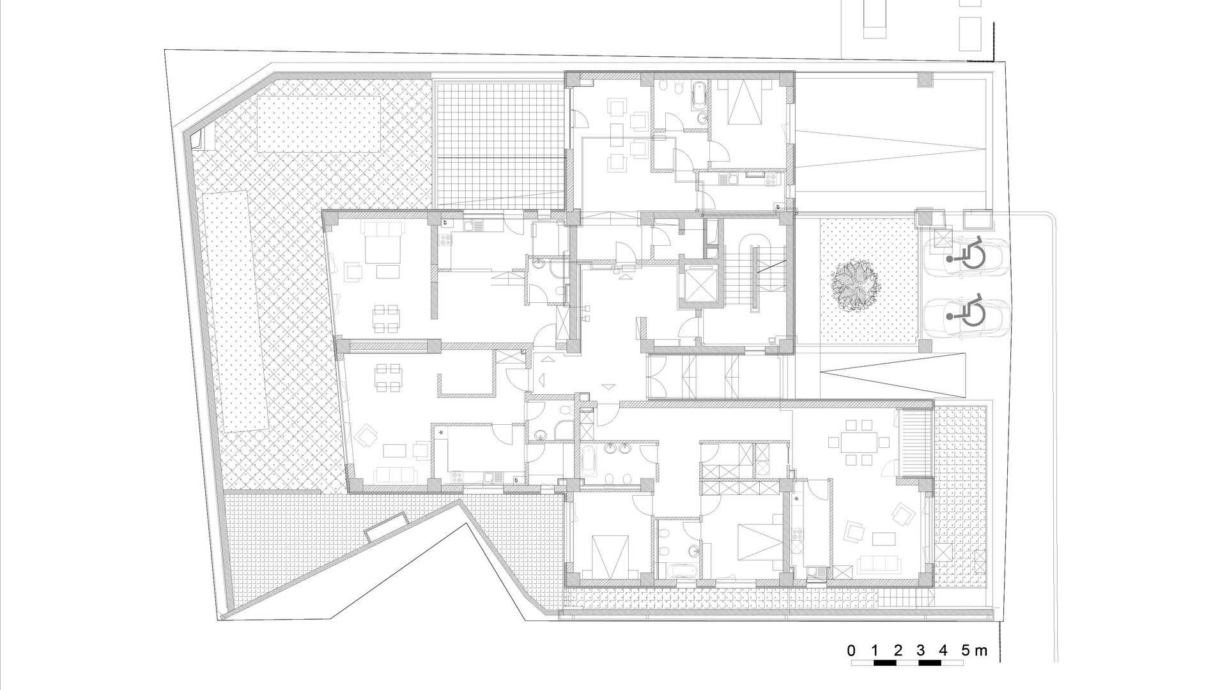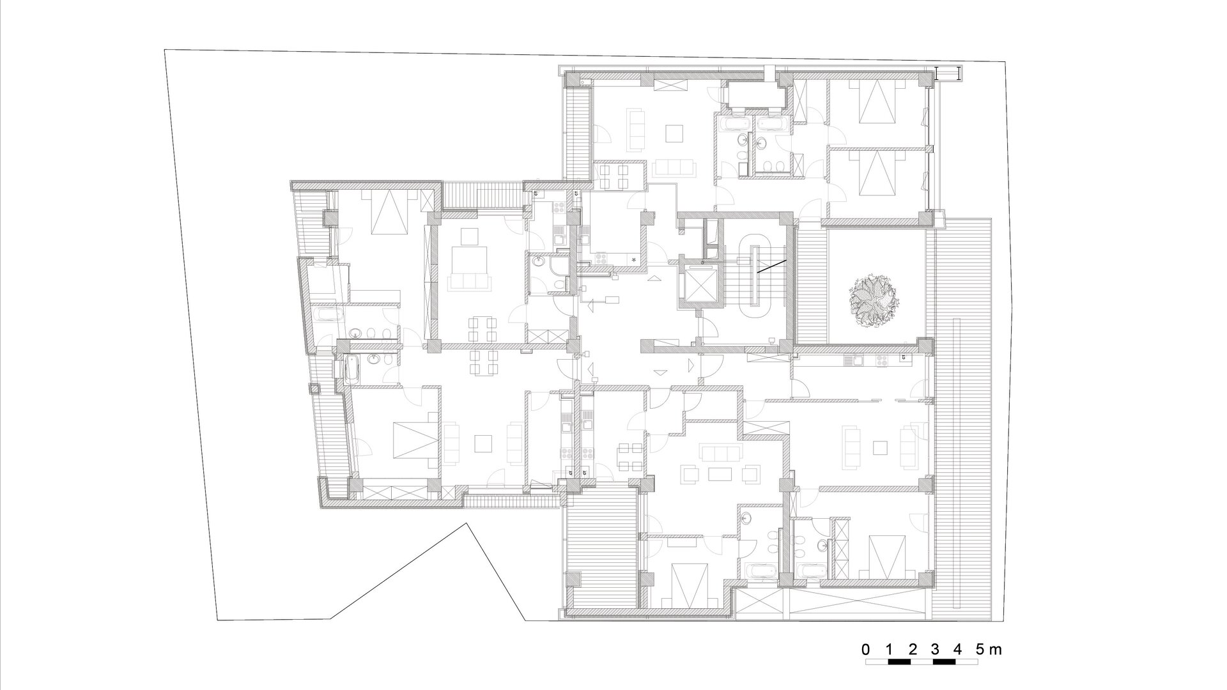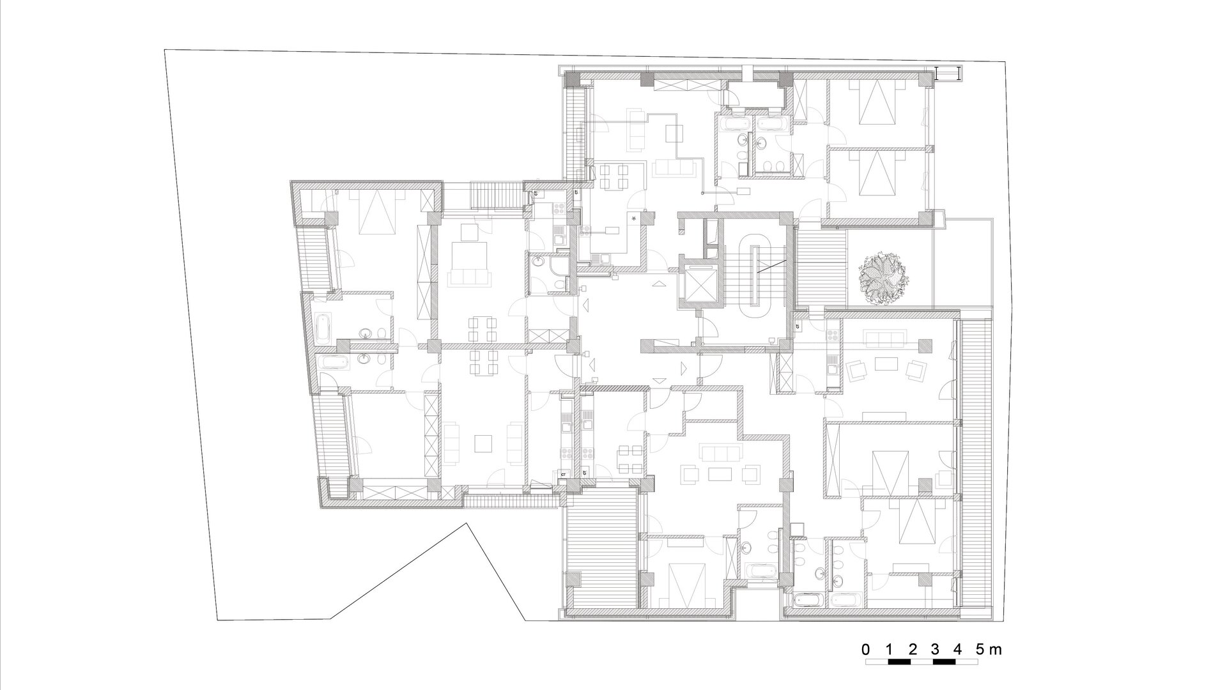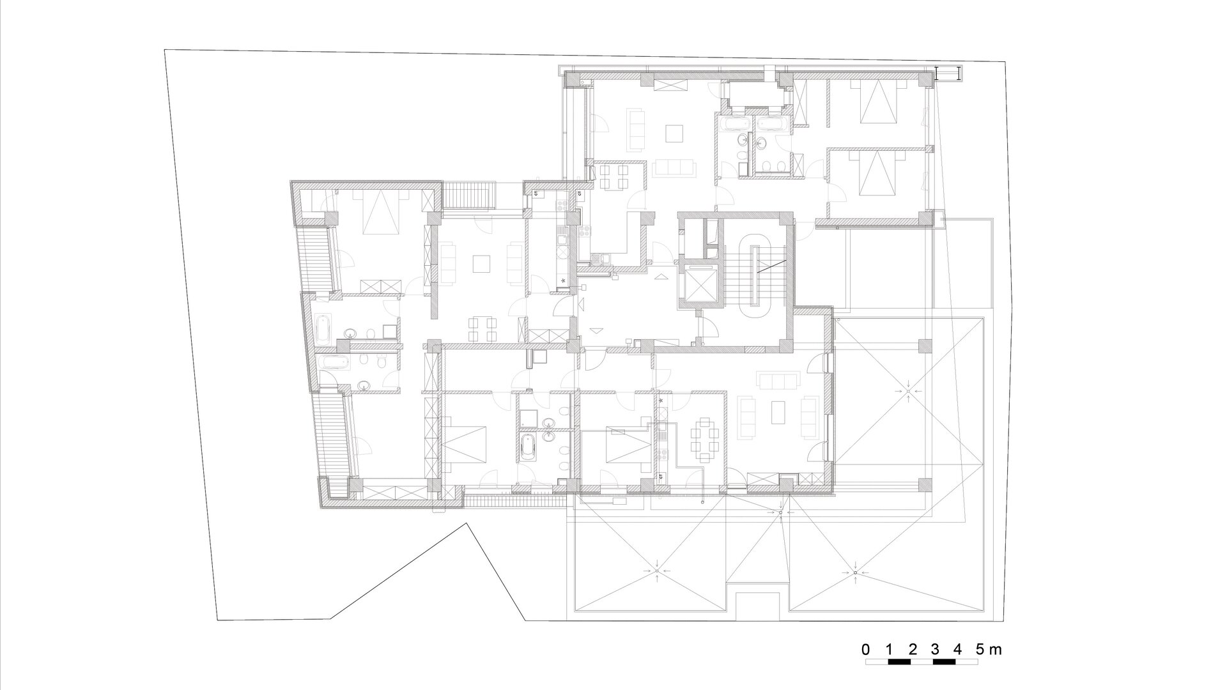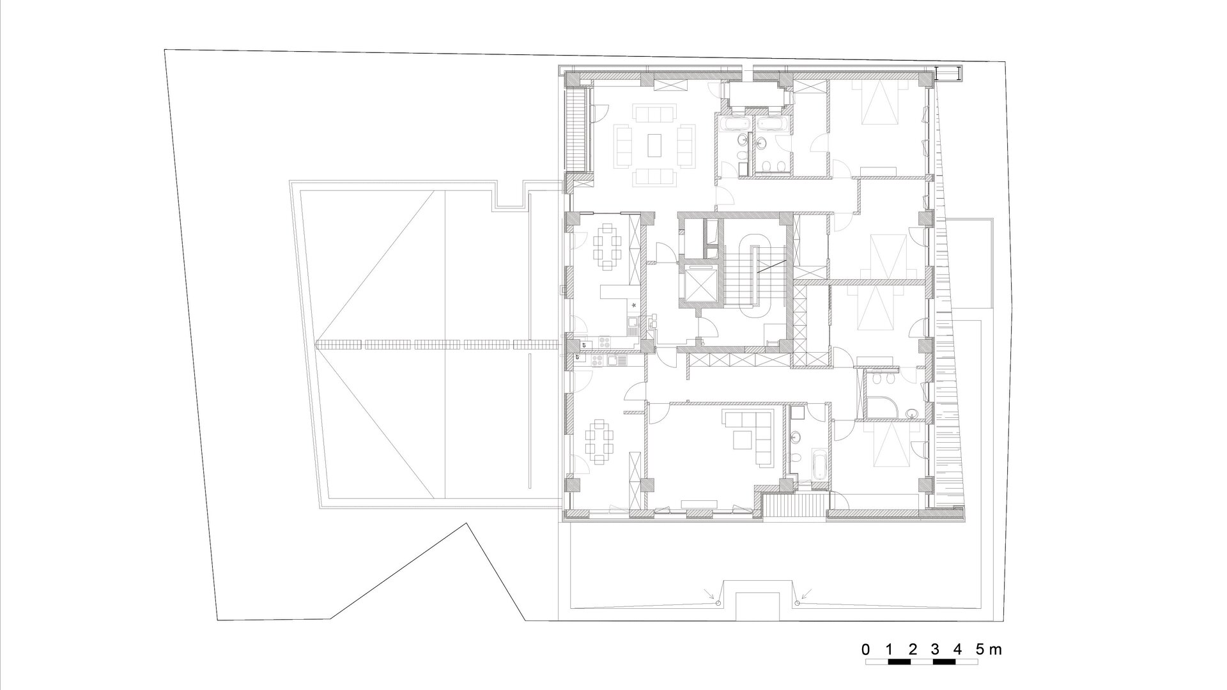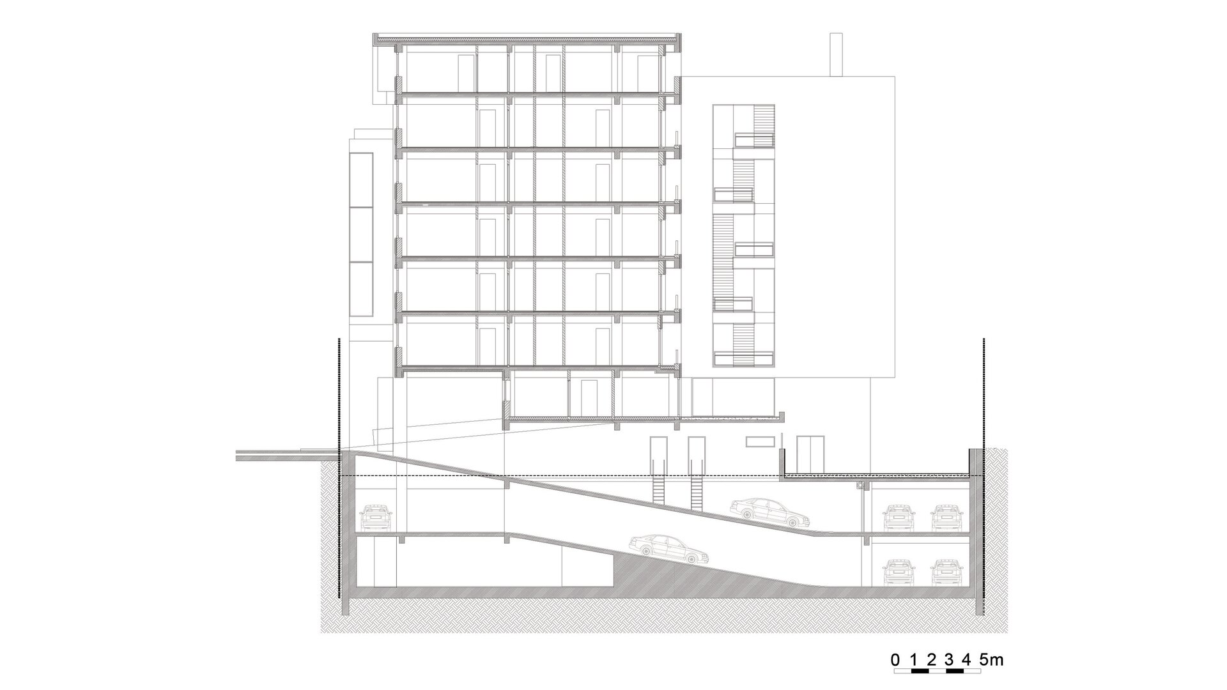
Stoica Ludescu
Authors’ Comment
The project is placed in a mixed area of Bucharest, between the high-rise buildings of the communist regime and the interwar middle-class residential styles. The building has an exclusively residential purpose. It consists of a collective housing unit located near a major boulevard in Bucharest, but placed in a secondary plan, therefore benefiting of intimacy and noise protection. Moreover, the building is close to a medium-sized urban park, improving the comfort provided by the building’s facilities.
The building’s volumes escape the monotone pattern of collective housing, enriching the urban architectural picture with playful shapes, profiles and niches, retracted floor areas, also supported by the harmoniously coloured facade finishes, all integrating in the built area. The entrance is strongly marked by the canopy that protects the ground floor exterior parts and completes the cell defined by the volumes built at this level.
Ample balcony and terrace openings valorise lights and shadows projections on the facades, increasing the dynamics of the building shapes. Large room glazings amplify the natural light effect generated by the main East – West orientation. Good quality and modern finishes, ventilated facades, granite floor tiles in the common traffic areas, wood, tiles and sandstone covered floors in the apartments, glass railings on balconies, as well as high-quality door and window frames, all of them have a major contribution to the tenants’ comfort.
The underground parking is large, spanning over two floors, and satisfies, in a compact and efficient manner, the mobility needs of building’s tenants. Thus, the noise and air pollution impact over the neighbourhood is significantly reduced. The half-basement floor is designated for the building’s technical areas, as well as additional storage rooms distributed among the tenants.
Although the built areas are dominant, they encapsulate and highlight, among others, certain vegetal elements by placing several little interior gardens in cells specially conceived for this purpose.
Through its concept and approach, the proposed project succeeds in becoming a landmark in the concerned area and its perspective. The building’s architecture, materials and installations are integrated in the sustainability concept, providing the full functionality of a modern house. The architectural object thus becomes, through its composing elements, a complete urban intervention that highlights the human presence.
Related projects:
- Mumuleanu 14 / Urban Spaces 2
- Dragoș Vodă 17
- Boutique apartment building
- Vida Herăstrău
- Waterfront Residence
- Collective Housing TDV
- Collective Housing VB
- The Corner Eminescu – Dacia
- Stoica Ludescu
- Privighetorilor 86H Housing
- Mojo Design Apartments
- Collective housing building S+P+4E
- Stegarului 151-153
- (102 The Address) Collective residential houses with commercial spaces at groundfloor
- Petru Rareș 15 – Residential Building
- Puțul lui Zamfir 32-34
- Collective Housing RMS18
- Atria Residencial
- Șos. Străulesti 115 – Residential Building
- Collective Housing Unit, no. 27 Constantin Boghiu Str.
- Collective housing
- G.P. Collective Housing
