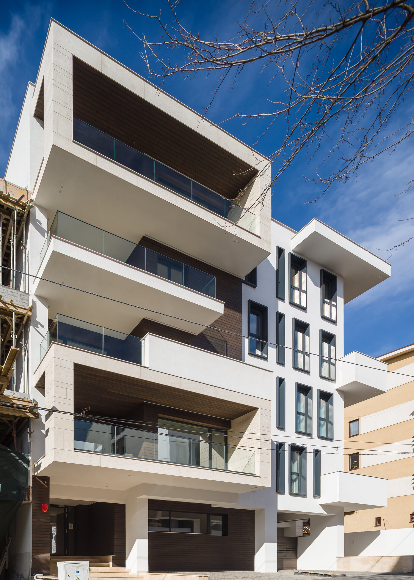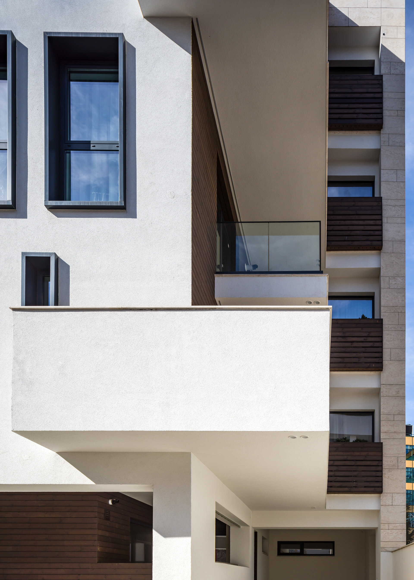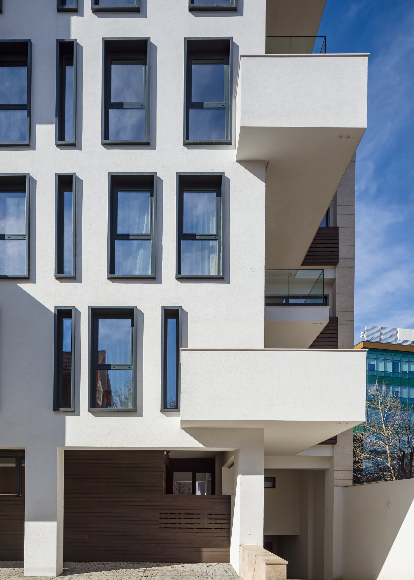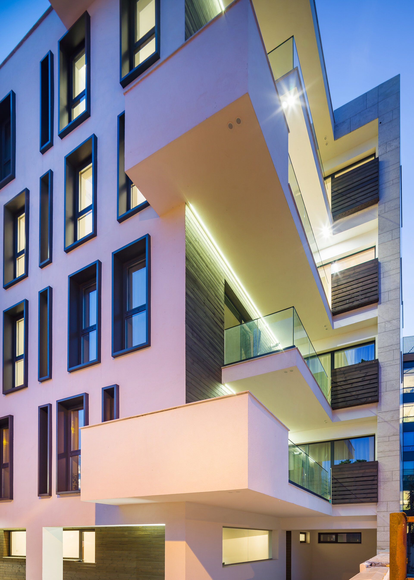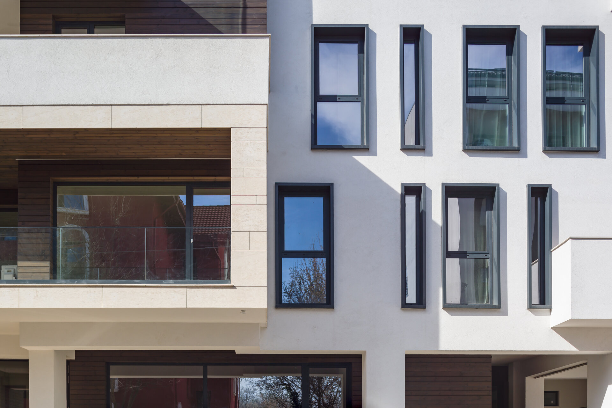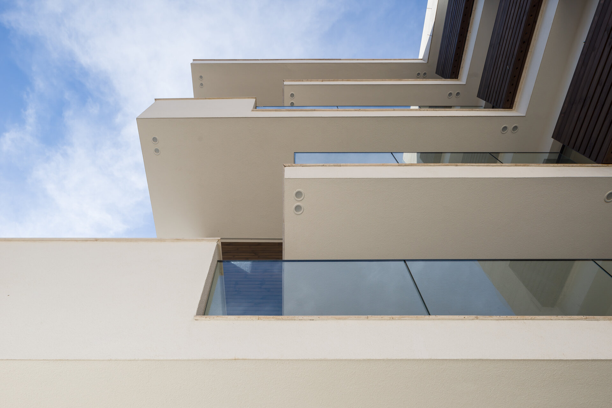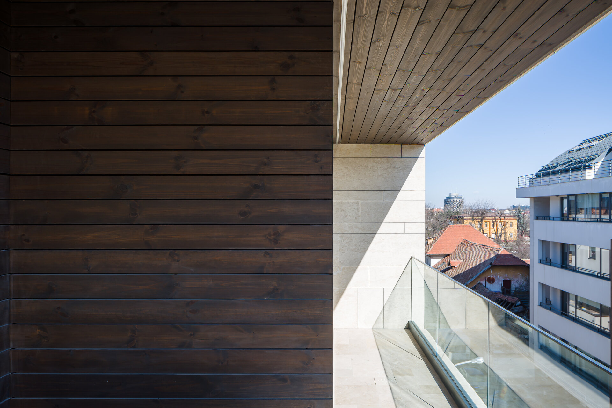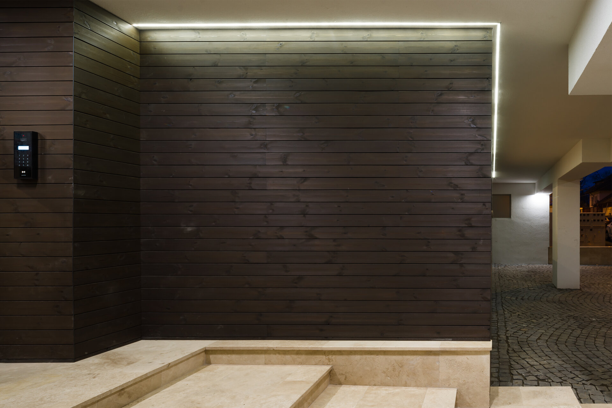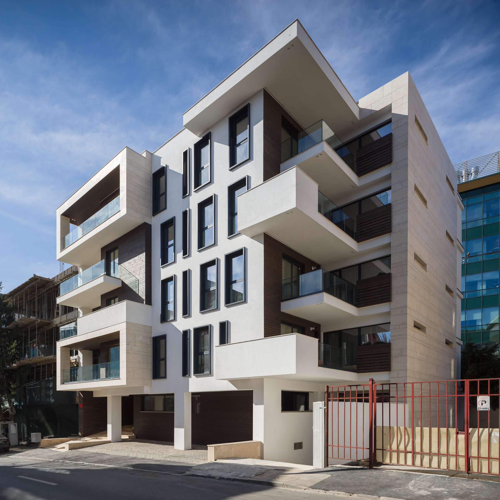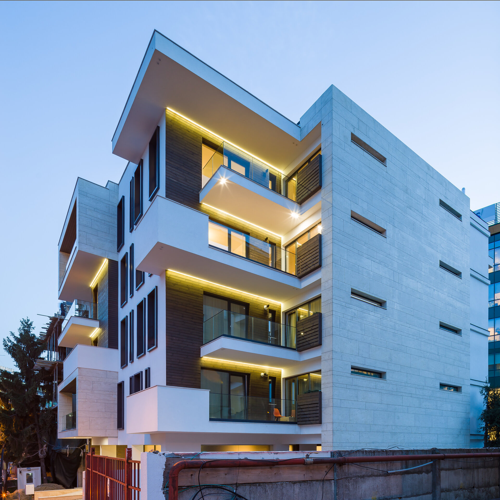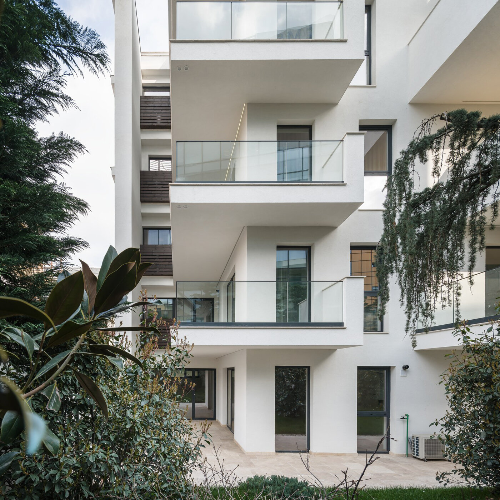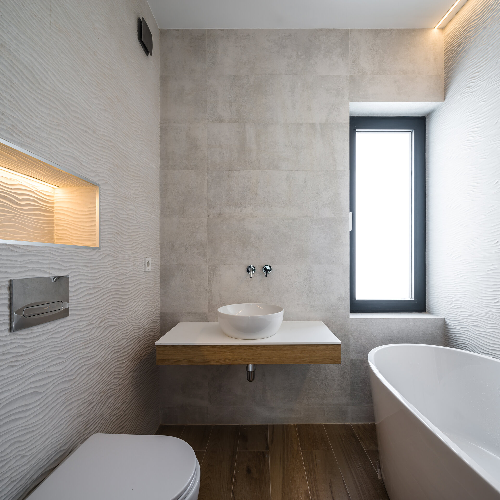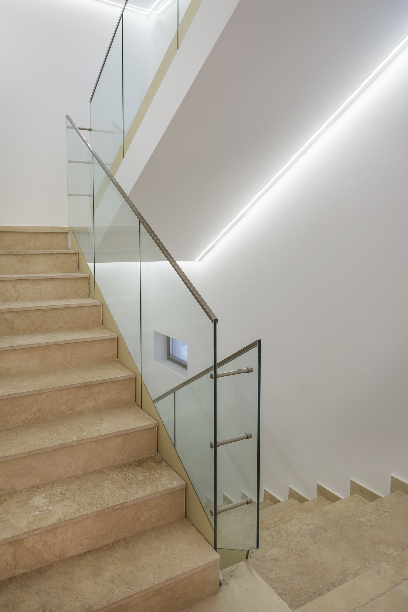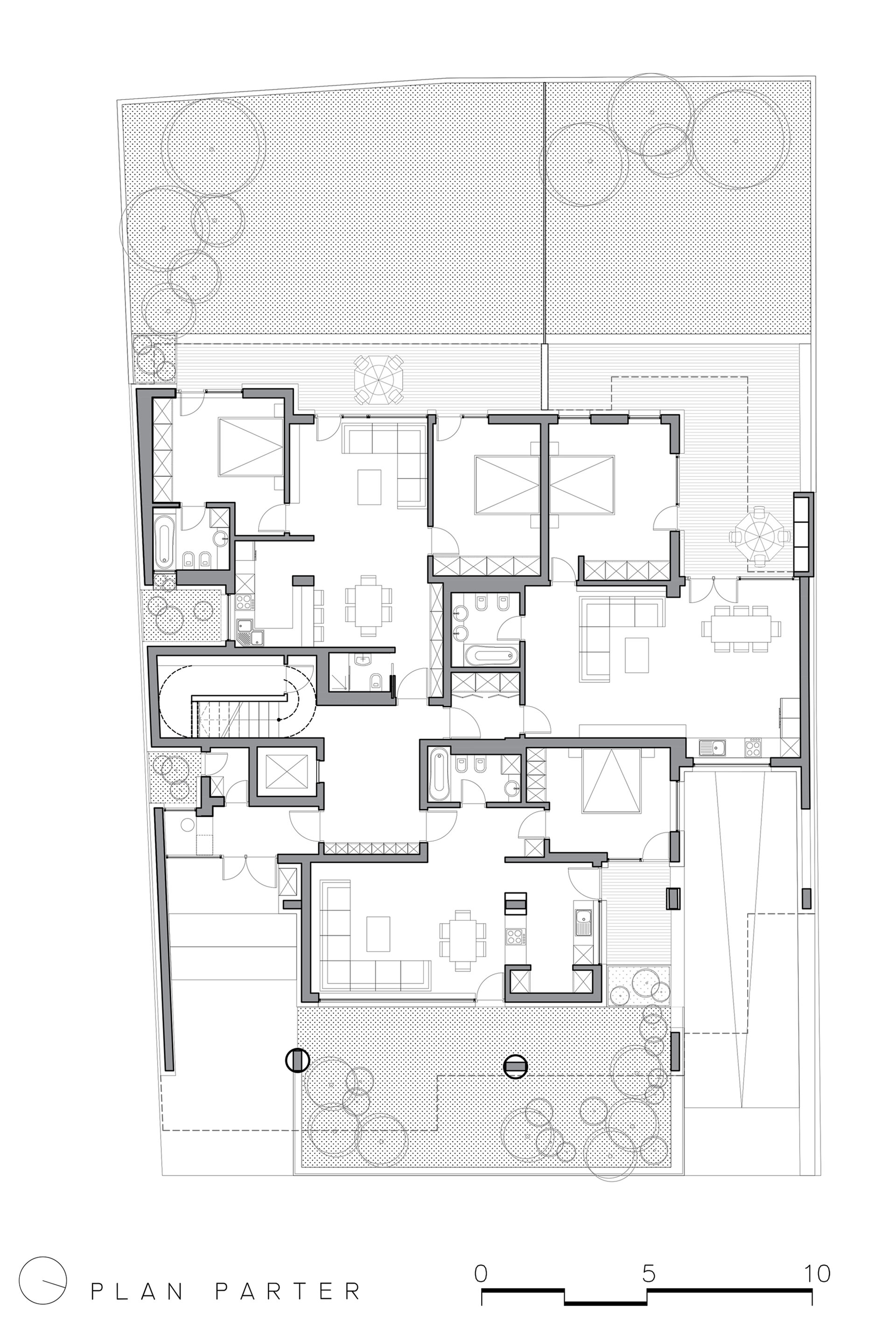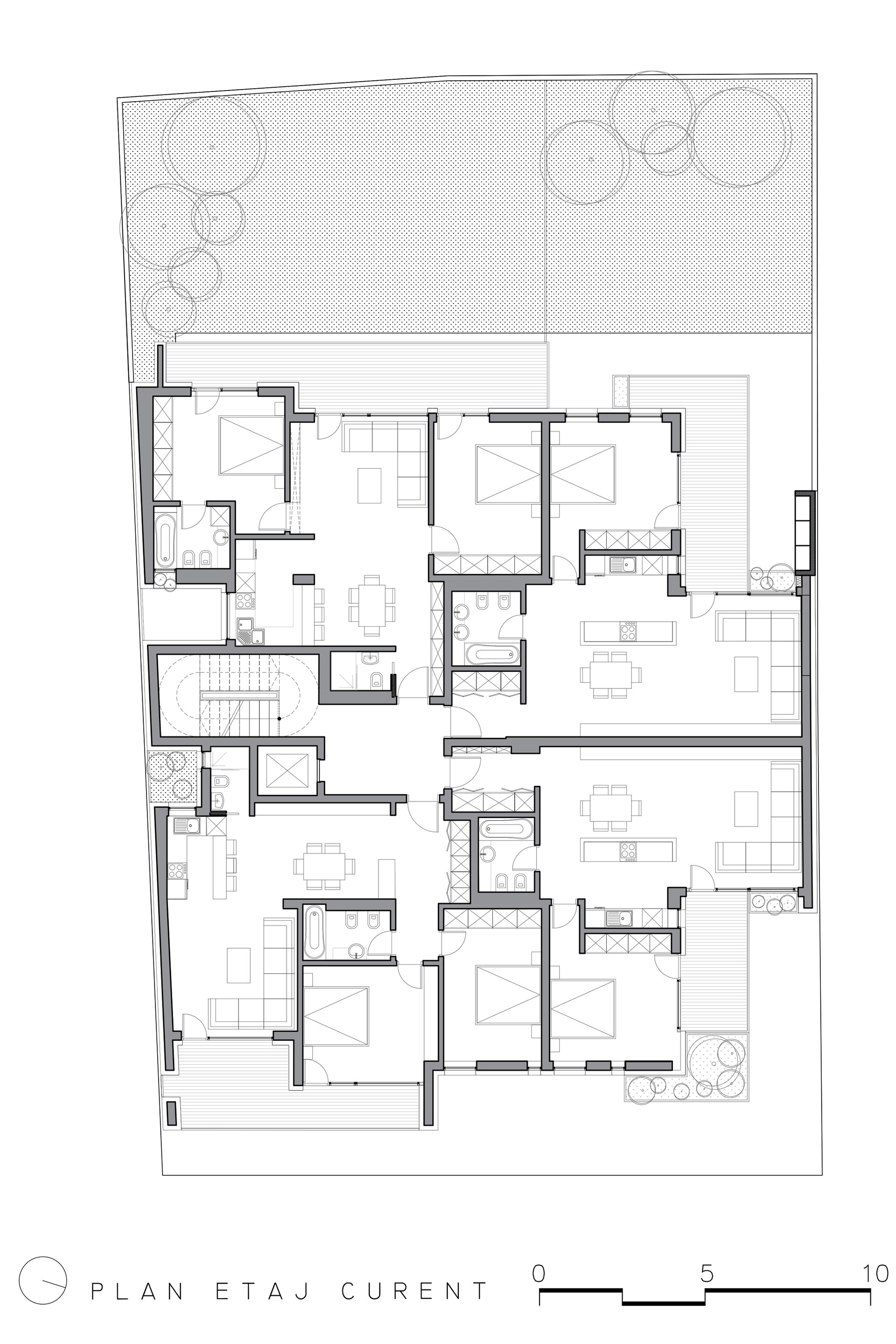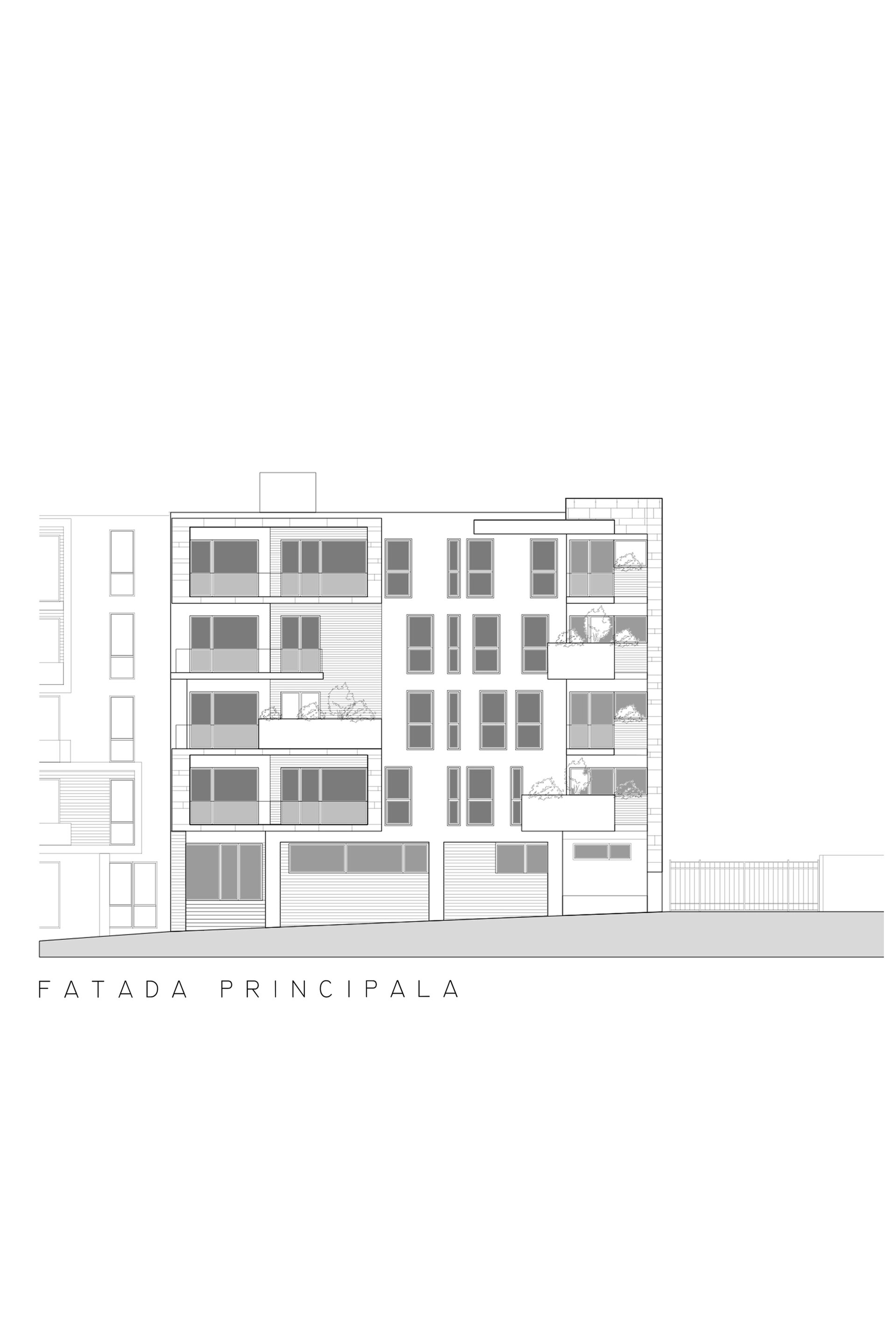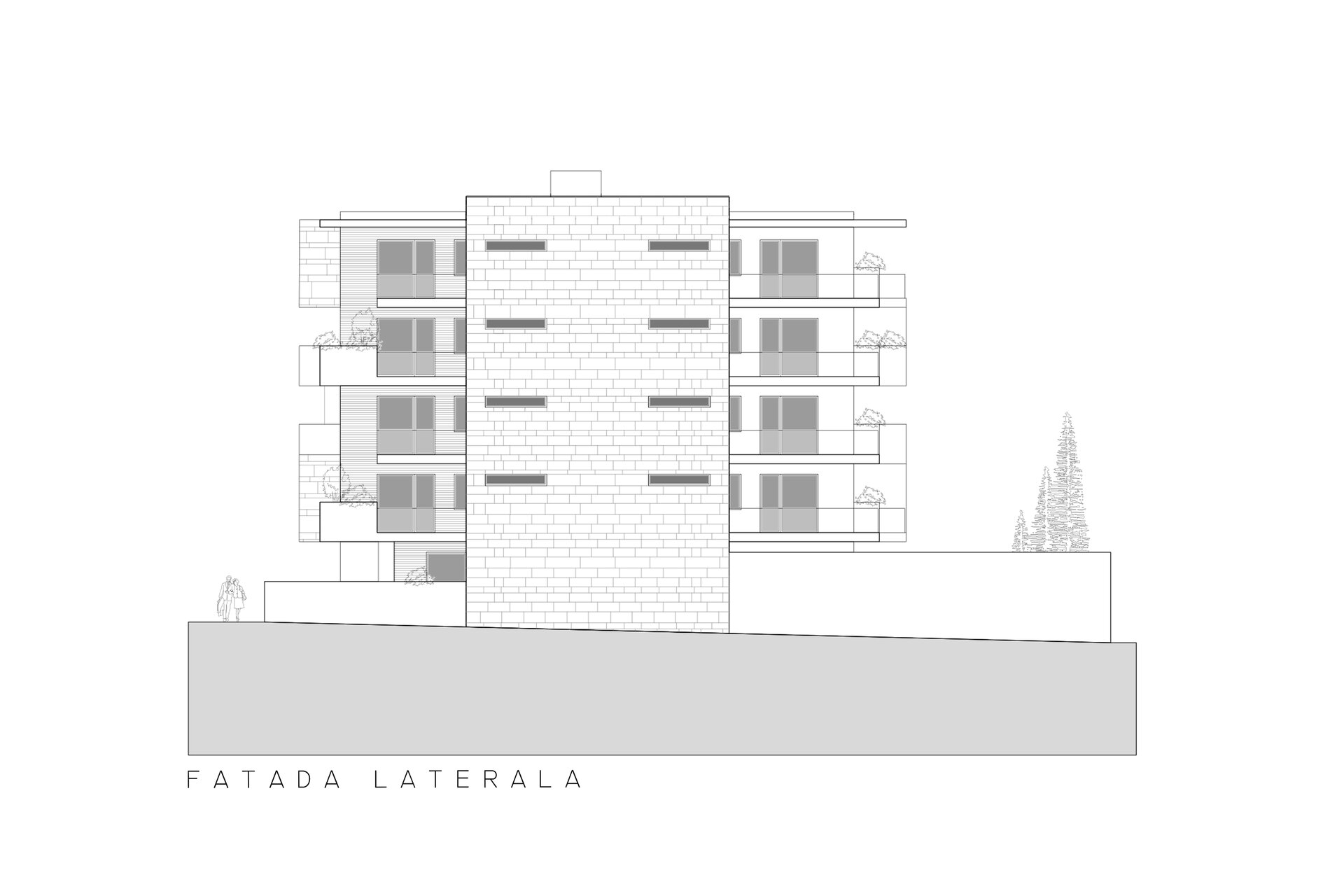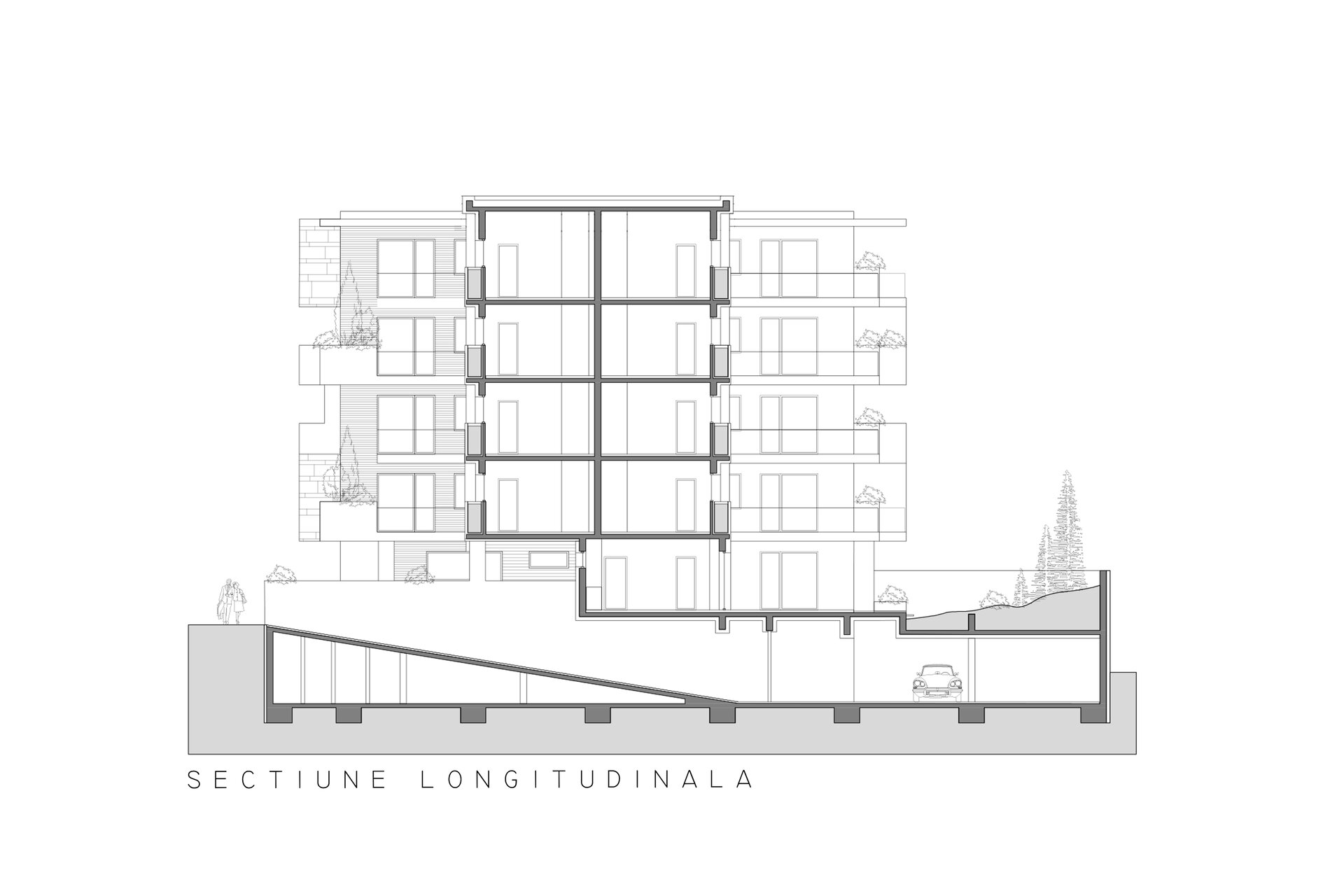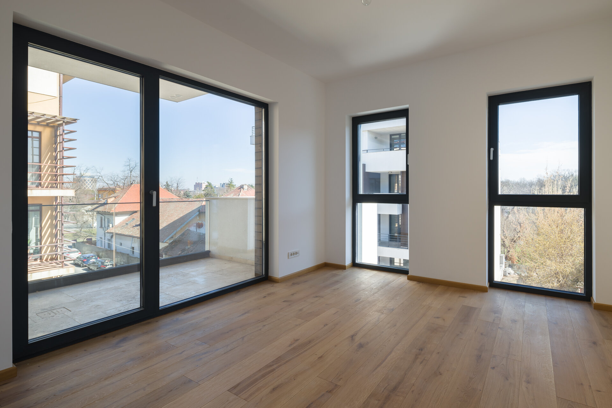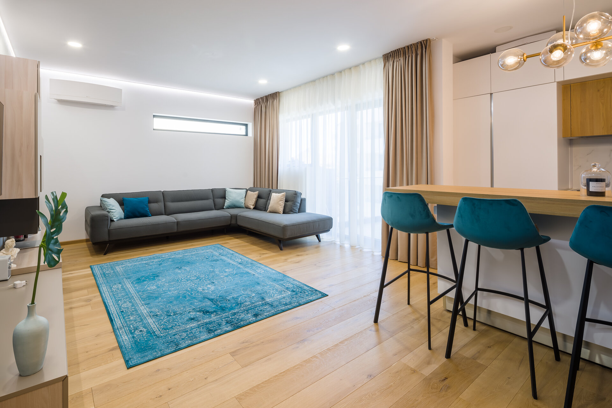
Collective housing building S+P+4E
Authors’ Comment
When the beneficiary´s passion for architecture resonates with the ideas and the vision of the designer, the land is bountiful for creation. Sure enough, there are many limitations and challenges while talking about residential conception. Being defining for the wide majority of real estate developments, the location is more valuable as the site is more difficult to be approached, while the neighbouring context is playing a crucial role whilst shaping the proposal.
The building located on Menuetului street is no exception from this idea, since various restrictions were applying upon the site, such as the visibility easements, the risk of shadowing the neighbouring buildings, the retaining walls in the rear of the plot, the necessity of providing parking spaces in the underground as well as green areas above, the need to relate to the existing blind walls while generating a light well.
The collective housing unit is a low-rise building, composed of a ground floor and four additional levels of dwellings which are highlighted by large openings towards the public space, the exterior, through generous windows, as well as quality finishes, emphasizing the overall composition. The architectural language is enriched by different shapes and textures.
Given the fact that the enthusiasm was the catalyst for the building from Menuetului street, provided directly by the young and trustfull clients, the design process became a game despite all the restrictions it faced. It was a play of shapes, versions, and possibilities. A restless composition of formal and textural density.
Related projects:
- Mumuleanu 14 / Urban Spaces 2
- Dragoș Vodă 17
- Boutique apartment building
- Vida Herăstrău
- Waterfront Residence
- Collective Housing TDV
- Collective Housing VB
- The Corner Eminescu – Dacia
- Stoica Ludescu
- Privighetorilor 86H Housing
- Mojo Design Apartments
- Collective housing building S+P+4E
- Stegarului 151-153
- (102 The Address) Collective residential houses with commercial spaces at groundfloor
- Petru Rareș 15 – Residential Building
- Puțul lui Zamfir 32-34
- Collective Housing RMS18
- Atria Residencial
- Șos. Străulesti 115 – Residential Building
- Collective Housing Unit, no. 27 Constantin Boghiu Str.
- Collective housing
- G.P. Collective Housing
