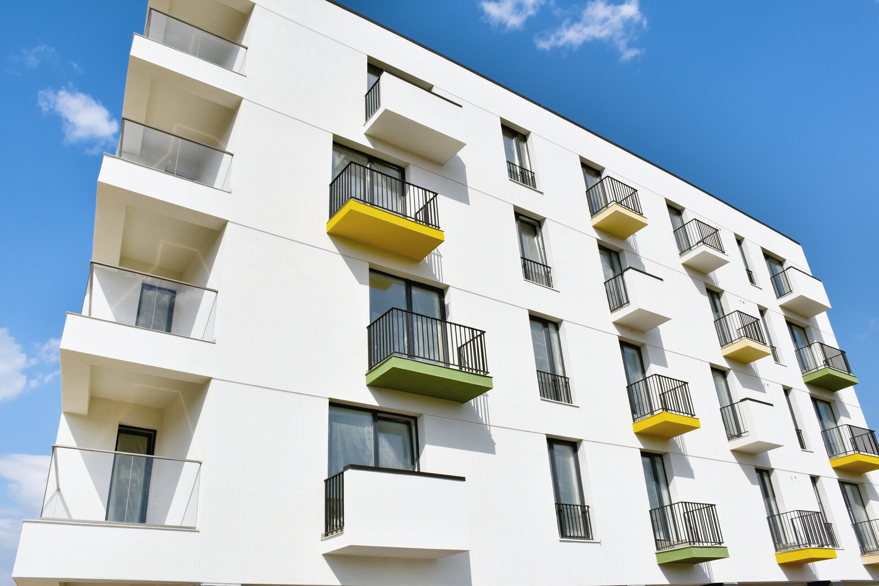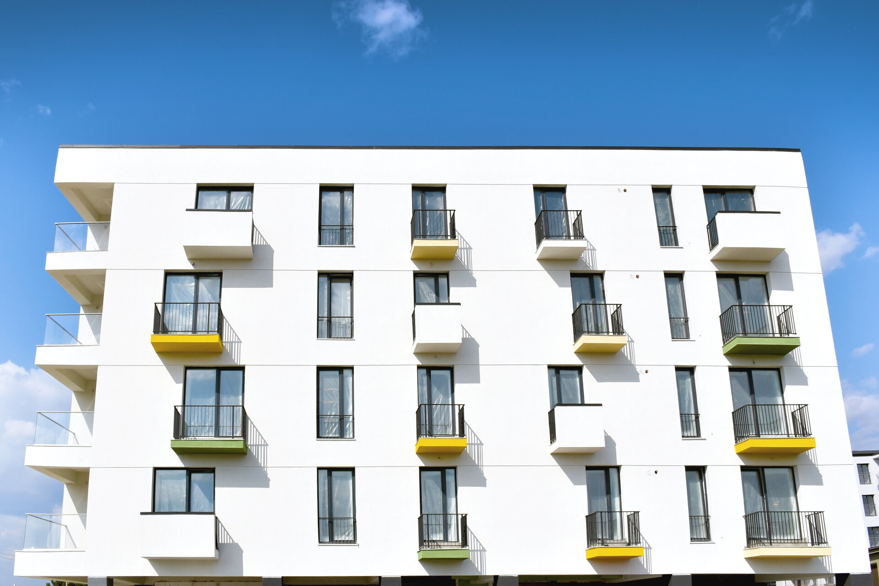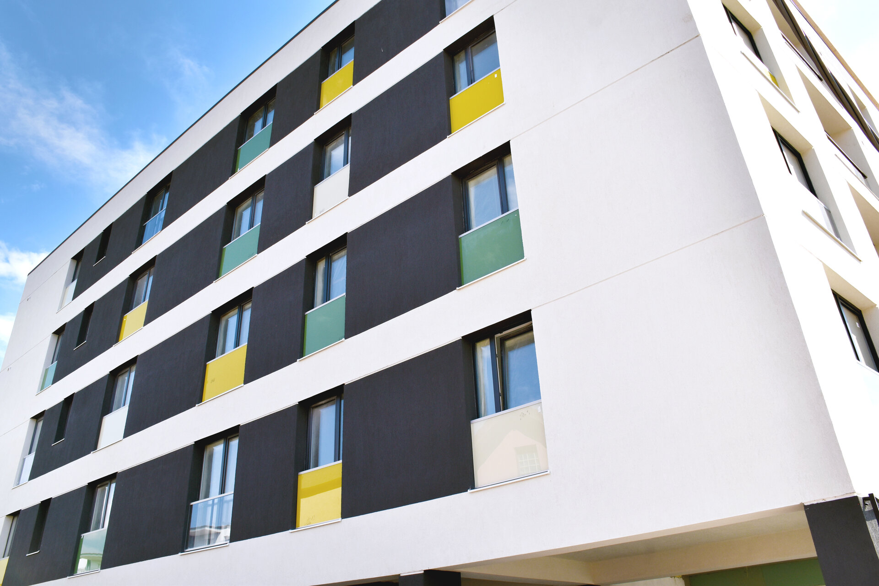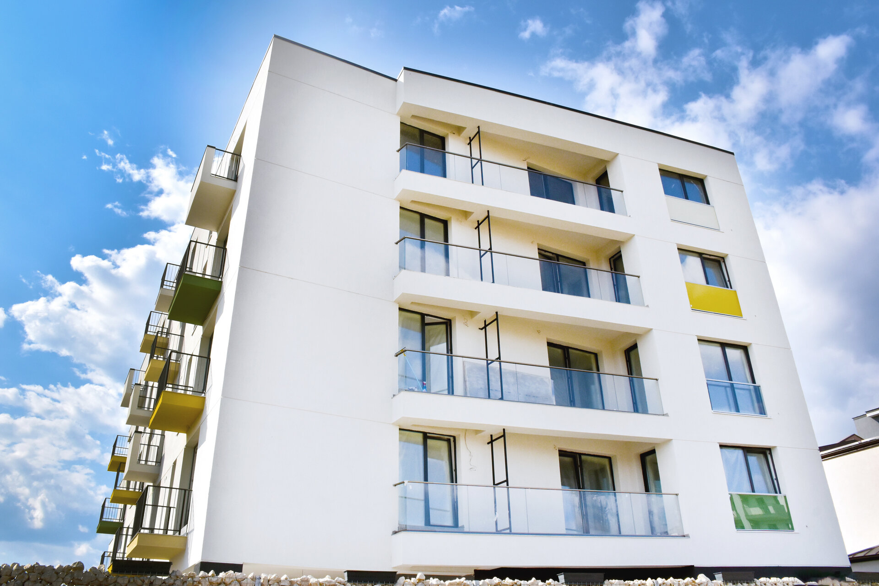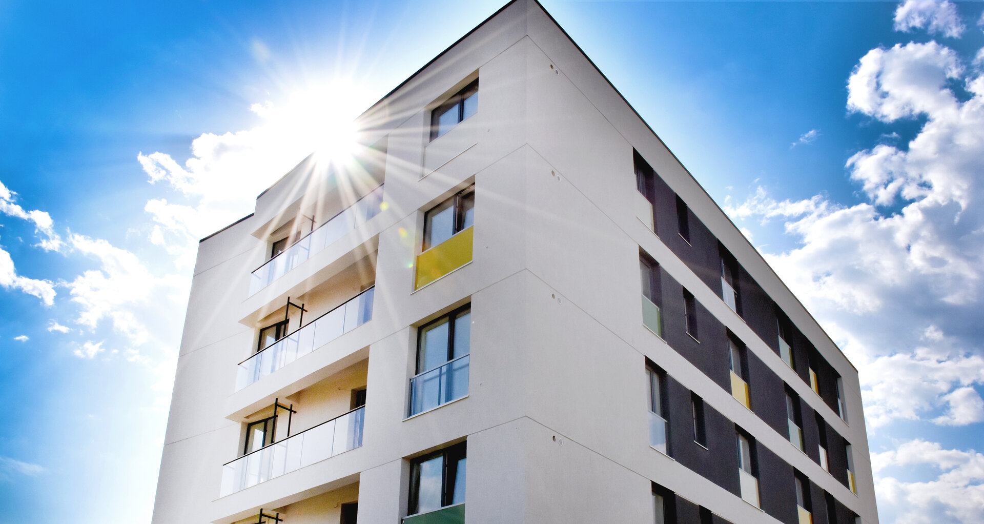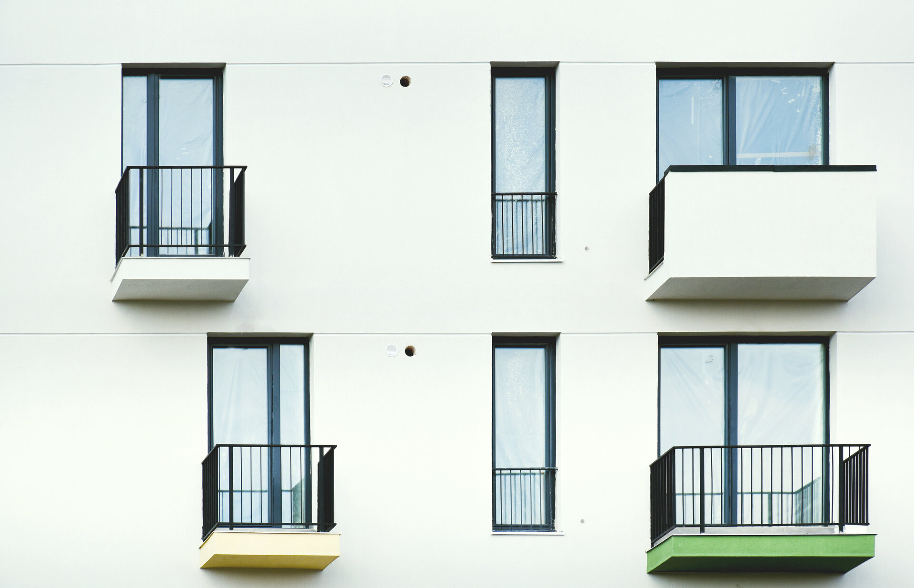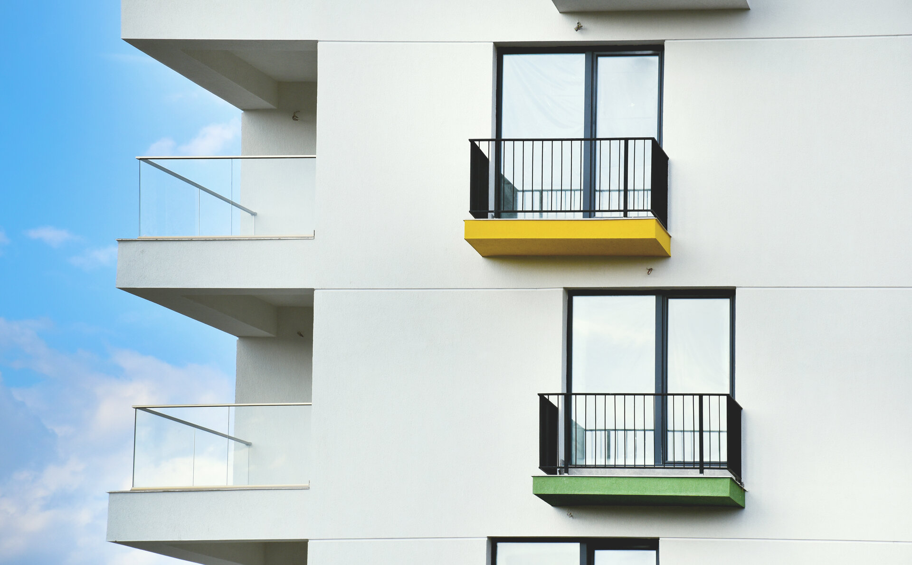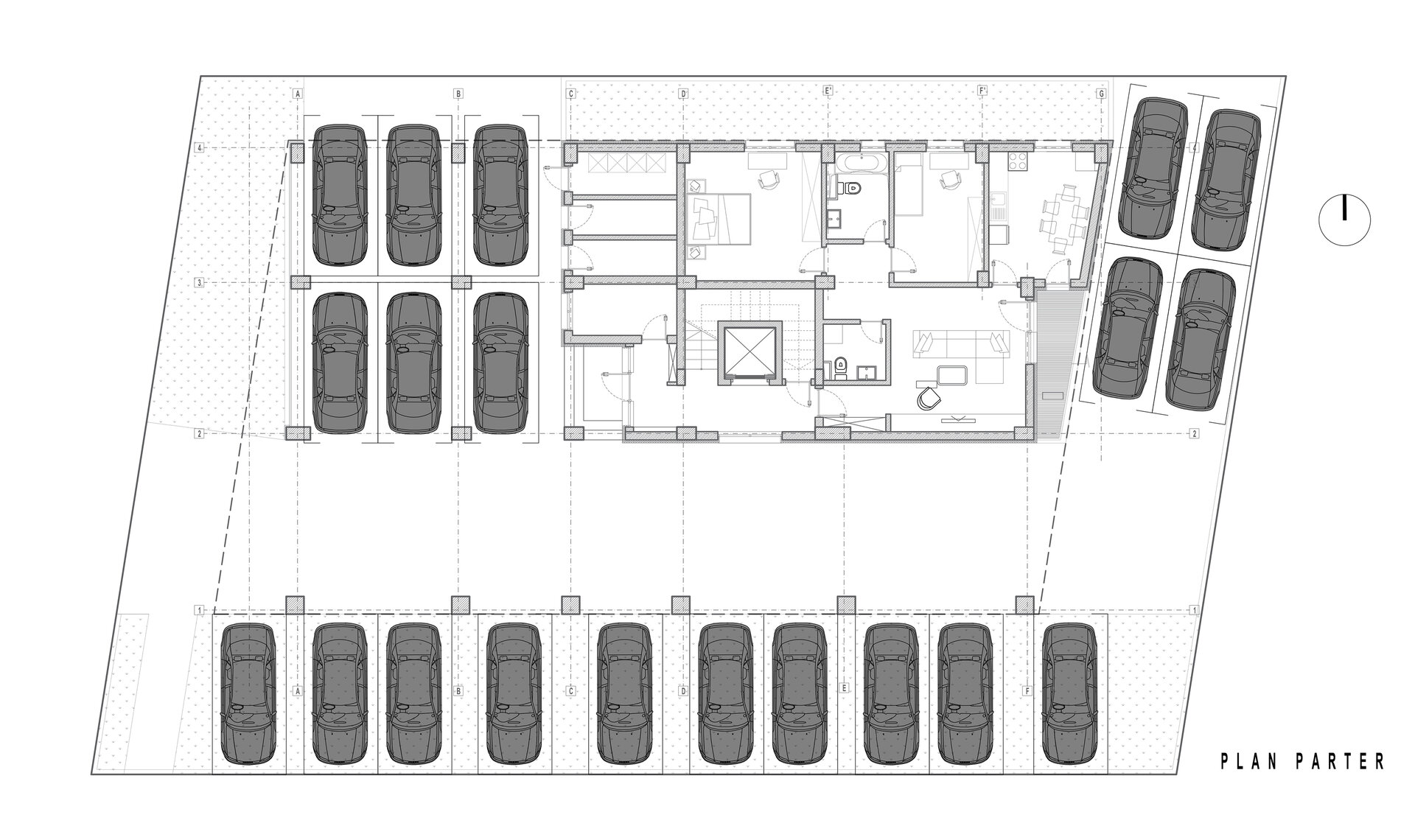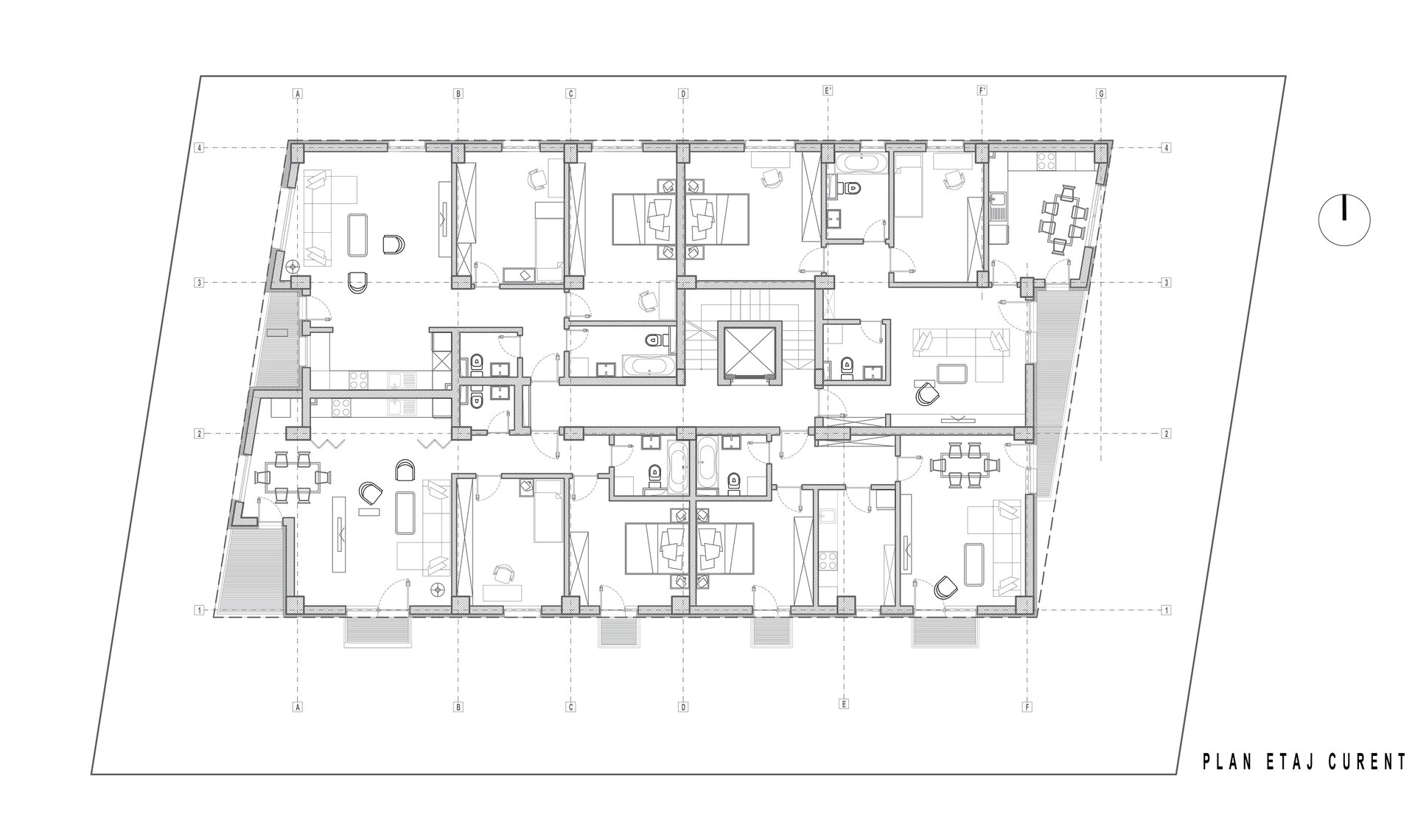
G.P. Collective Housing
Authors’ Comment
The collective housing project is located in the eastern part of Bucharest, in an area that has had a very wide development in recent years, especially in the residential field.
The building consists of Ground floor + 4 Upper Floors, with a built area of 360 sqm and a developed area of 1600 sqm.
The planimetry of the construction takes the parallelepiped shape of the land, using as much as possible of the available small site surface.
Regarding the functional distribution, on the ground floor there is a single apartment with terrace and a private courtyard located, as well as the main entrance and administrative area, with several parking spaces arranged under the upper floors.
On each floor there are three units of three-room apartments and one two-room apartment unit, each with loggias and balconies.
The architecture of the building is characterized by a modern - minimalist style, consisting of simple lines and volumes. The facades are finished in white plaster with chromatic accents applied to the glass railings and balcony consoles, with the role of dynamizing the composition.
Related projects:
- Mumuleanu 14 / Urban Spaces 2
- Dragoș Vodă 17
- Boutique apartment building
- Vida Herăstrău
- Waterfront Residence
- Collective Housing TDV
- Collective Housing VB
- The Corner Eminescu – Dacia
- Stoica Ludescu
- Privighetorilor 86H Housing
- Mojo Design Apartments
- Collective housing building S+P+4E
- Stegarului 151-153
- (102 The Address) Collective residential houses with commercial spaces at groundfloor
- Petru Rareș 15 – Residential Building
- Puțul lui Zamfir 32-34
- Collective Housing RMS18
- Atria Residencial
- Șos. Străulesti 115 – Residential Building
- Collective Housing Unit, no. 27 Constantin Boghiu Str.
- Collective housing
- G.P. Collective Housing
