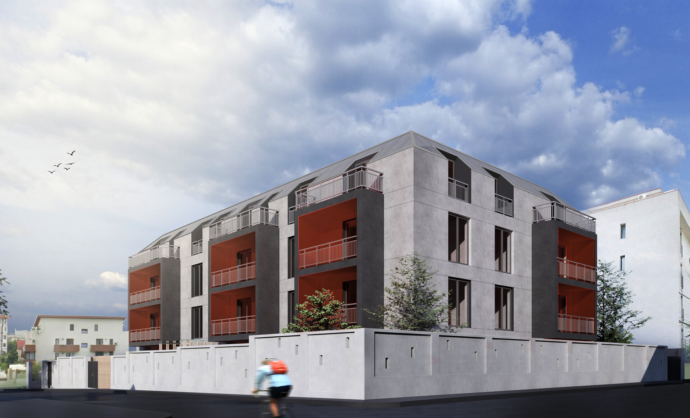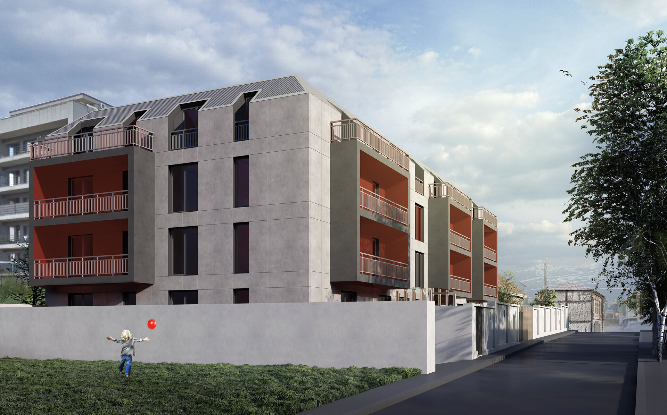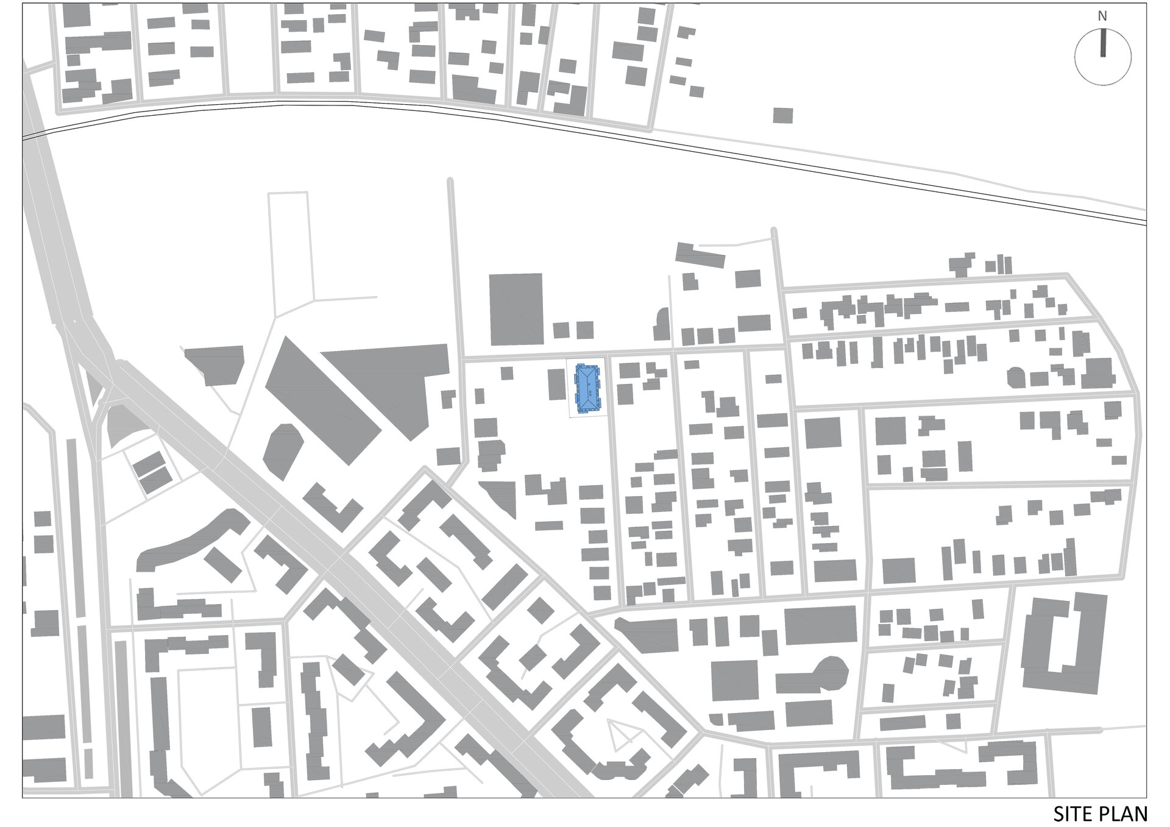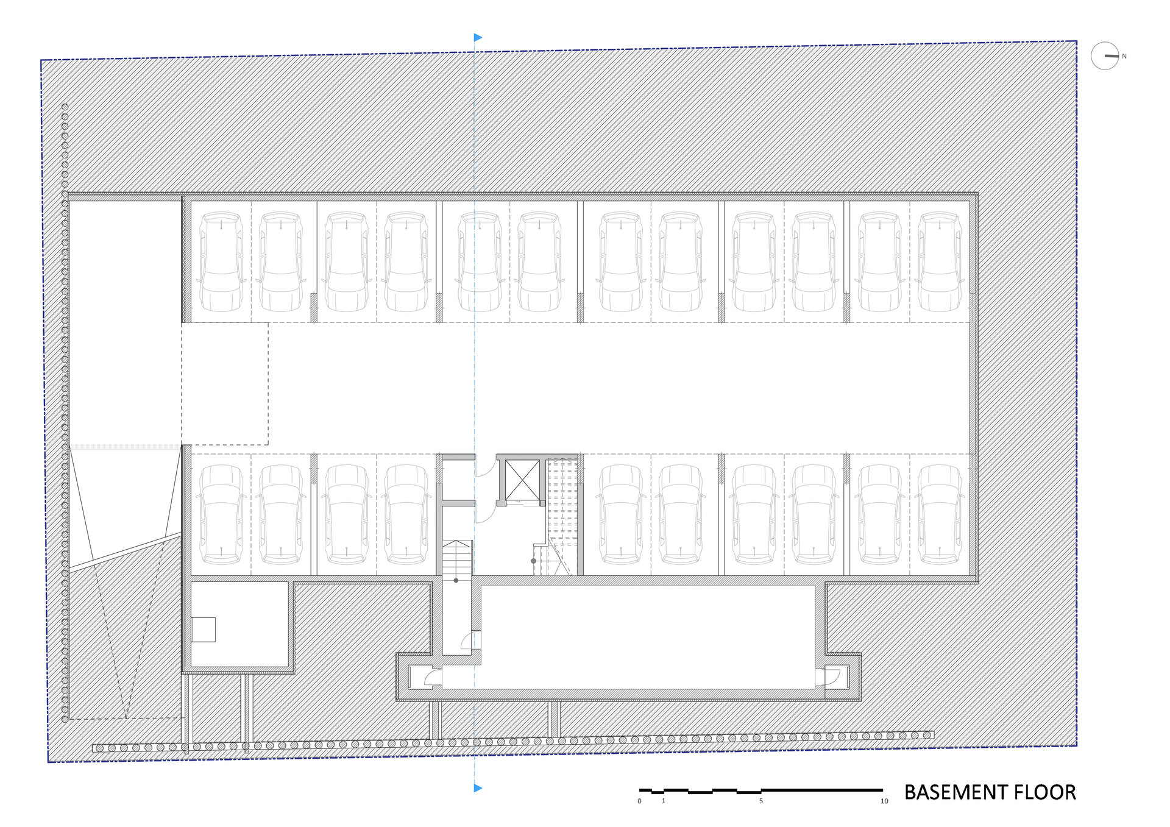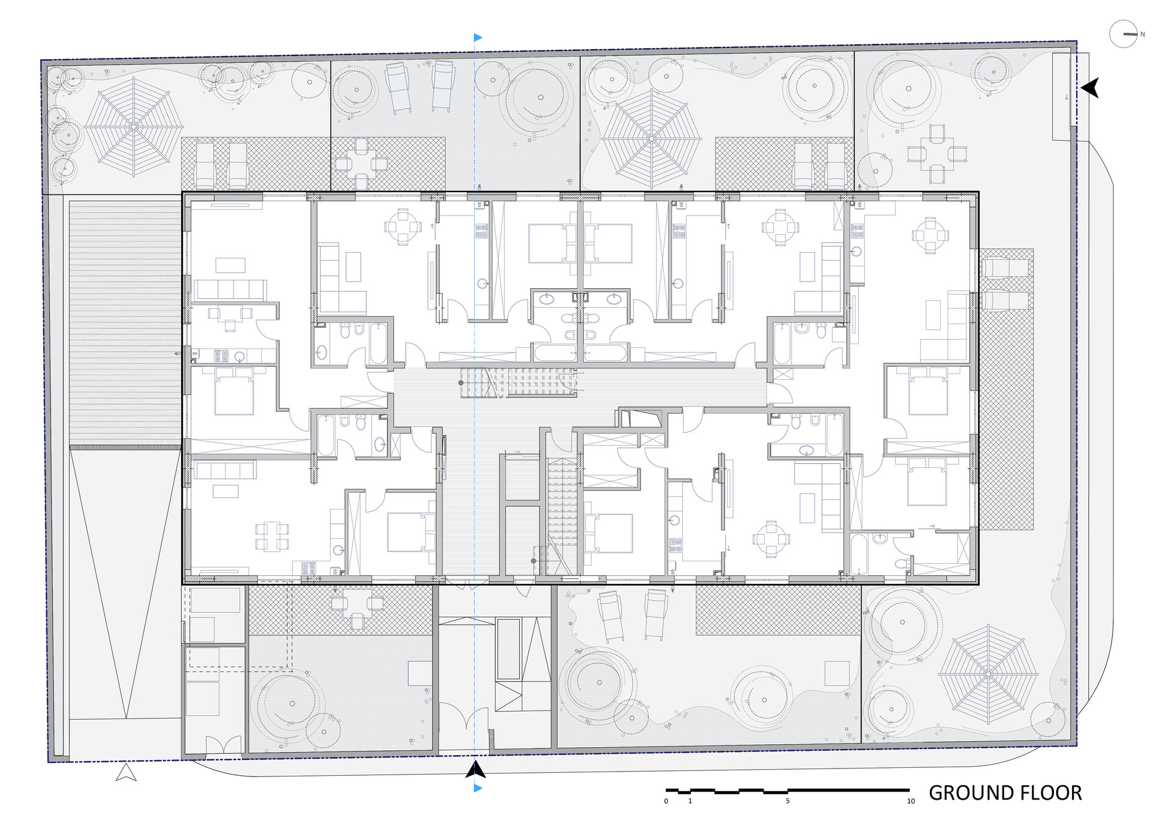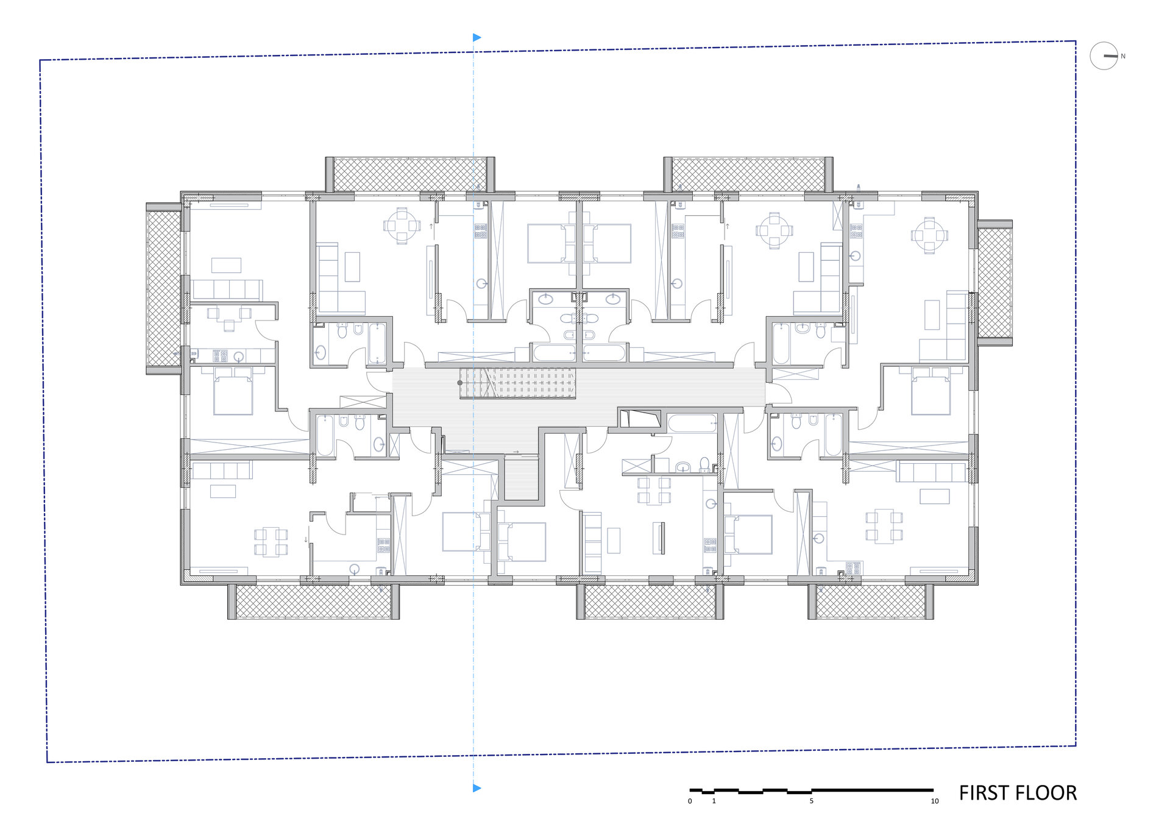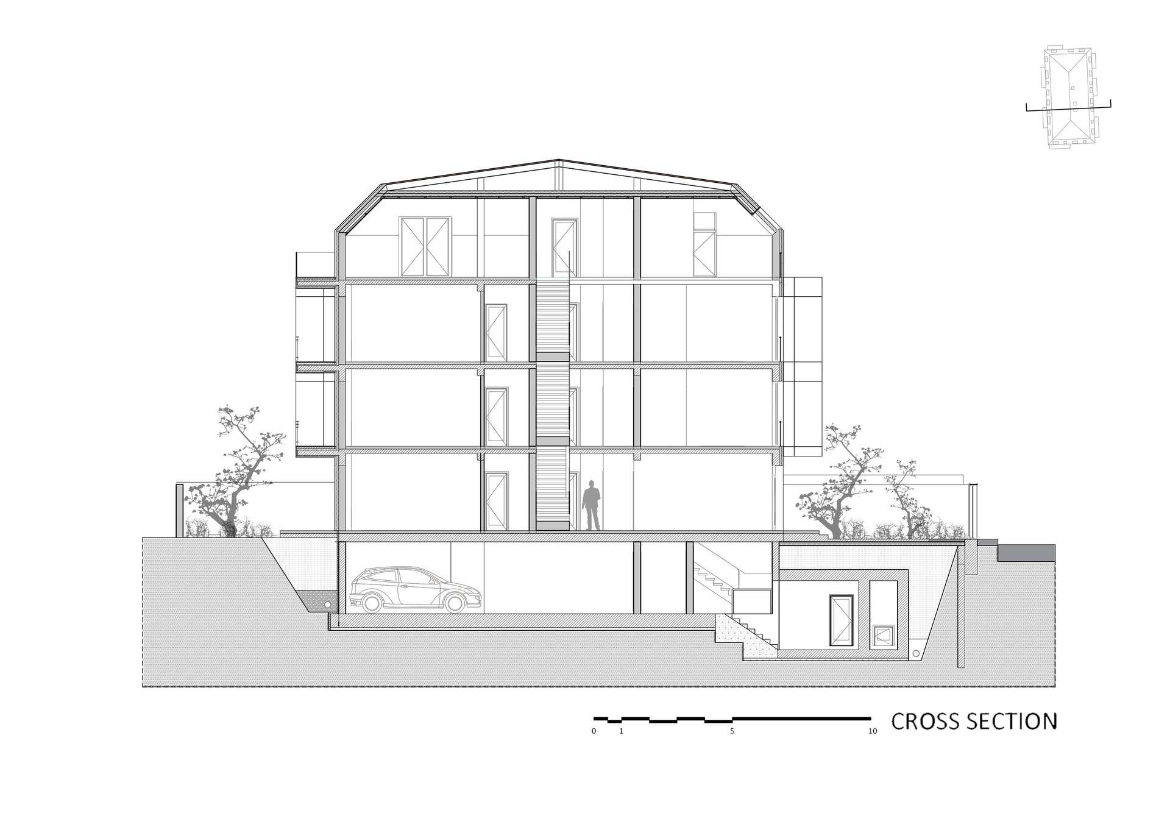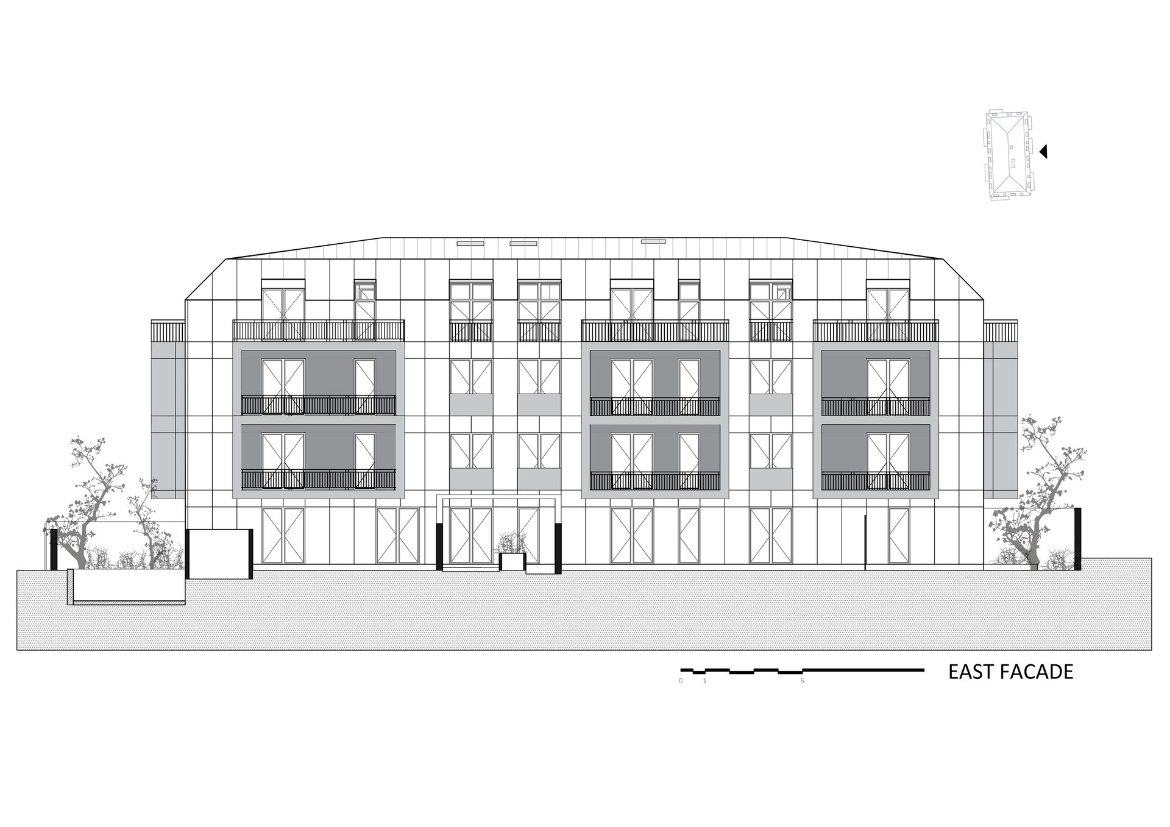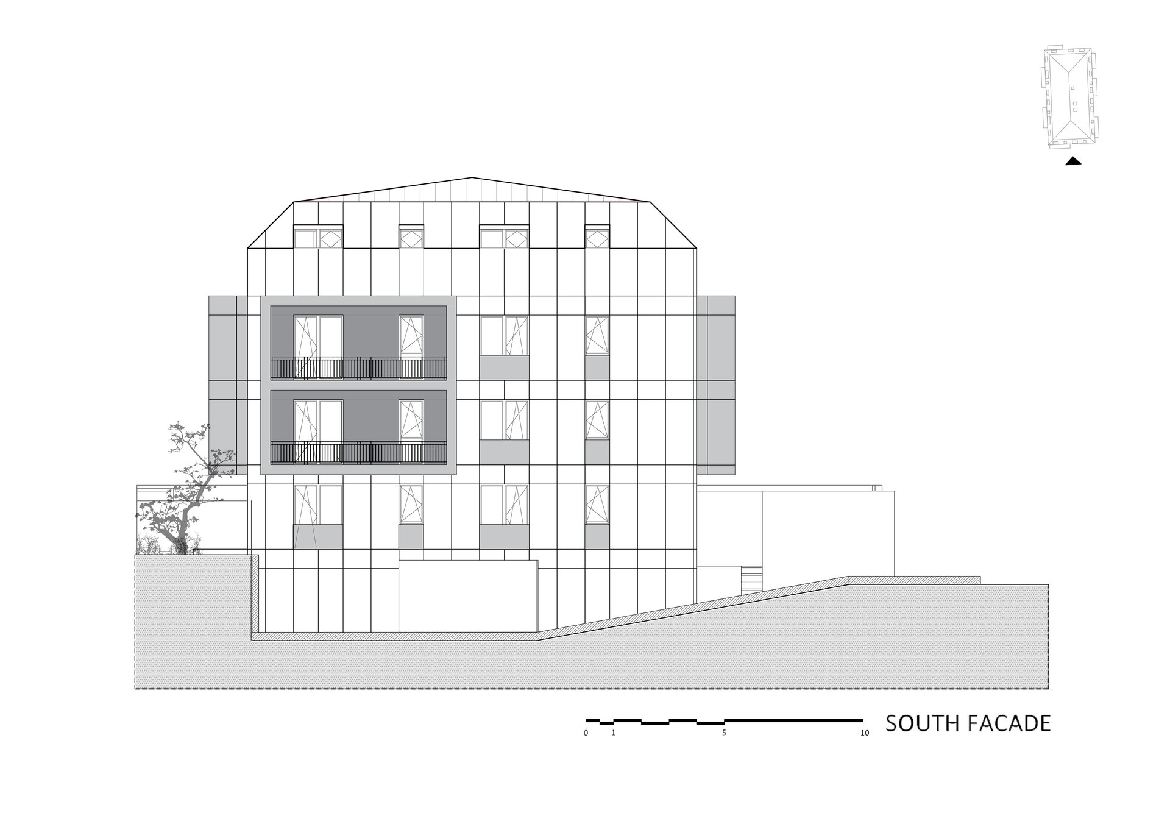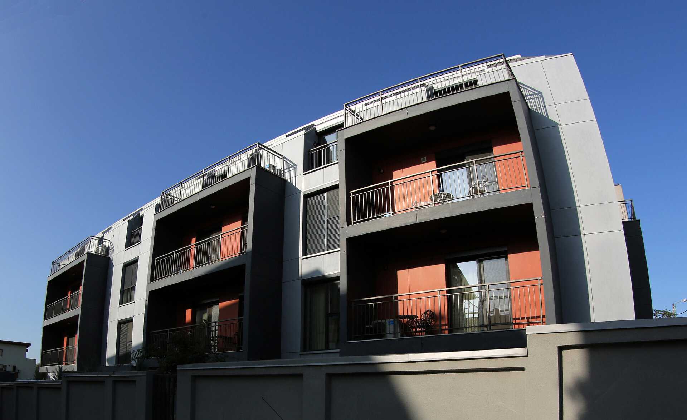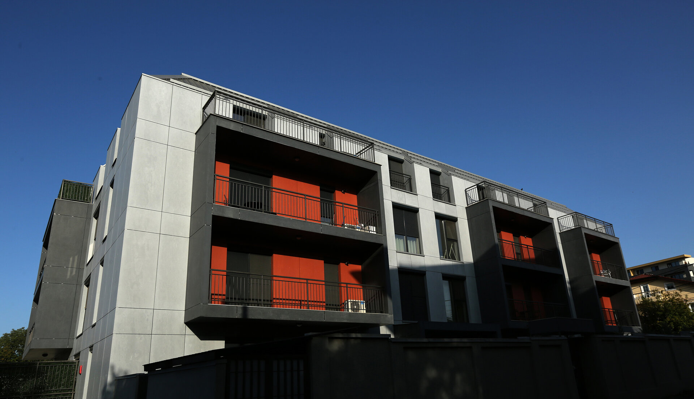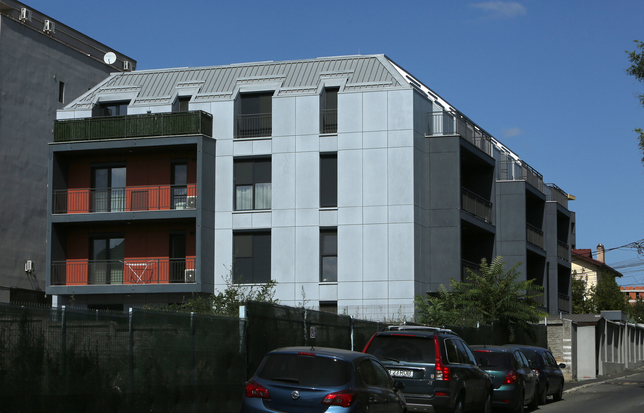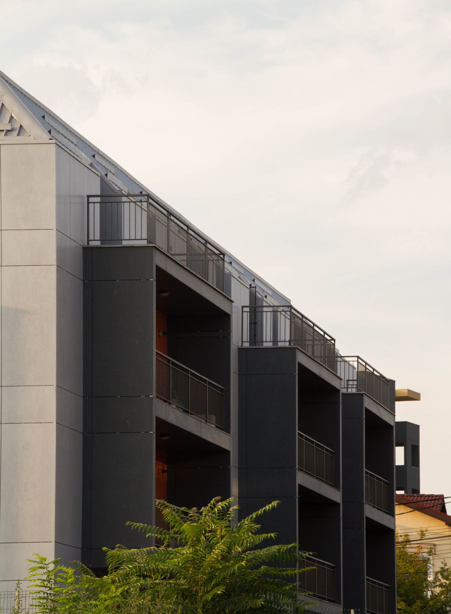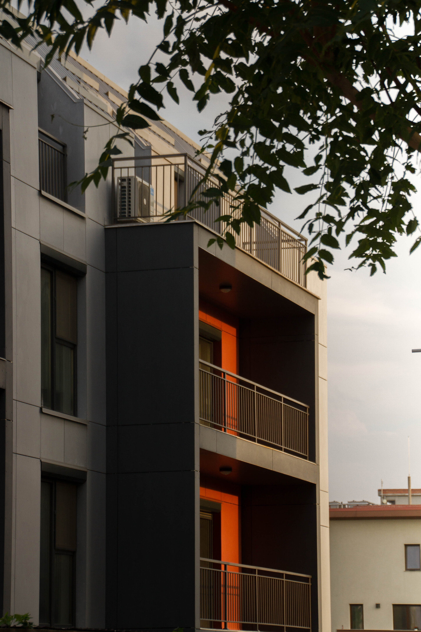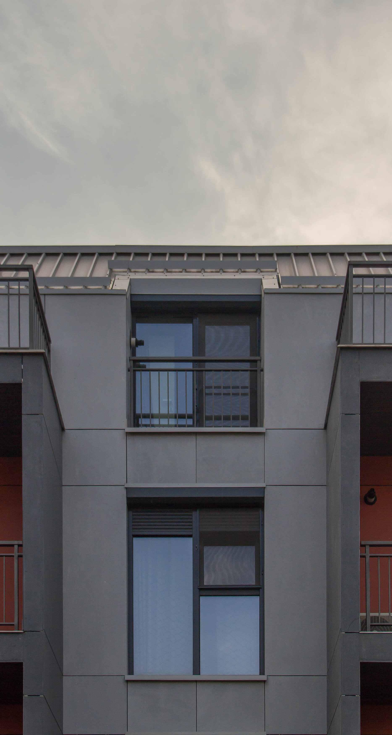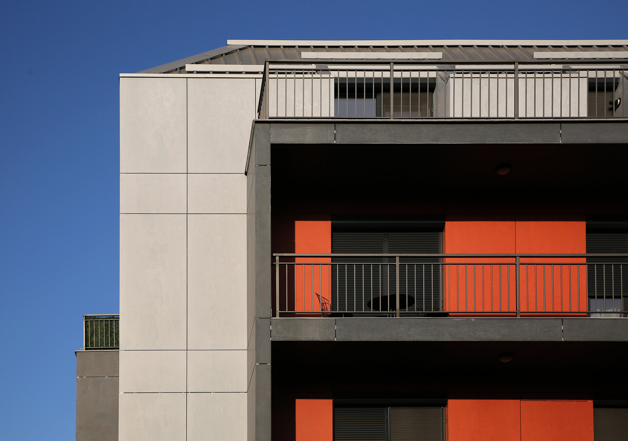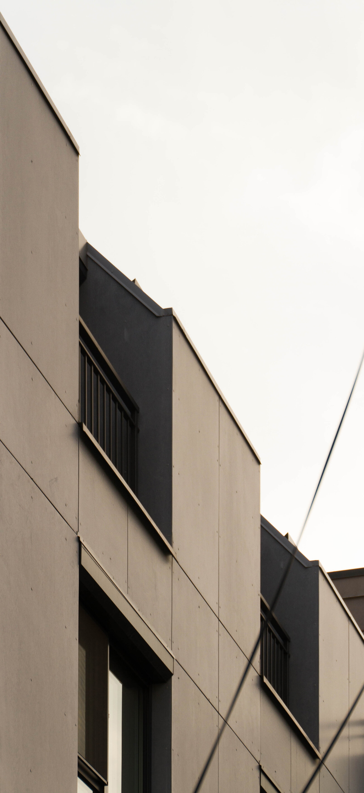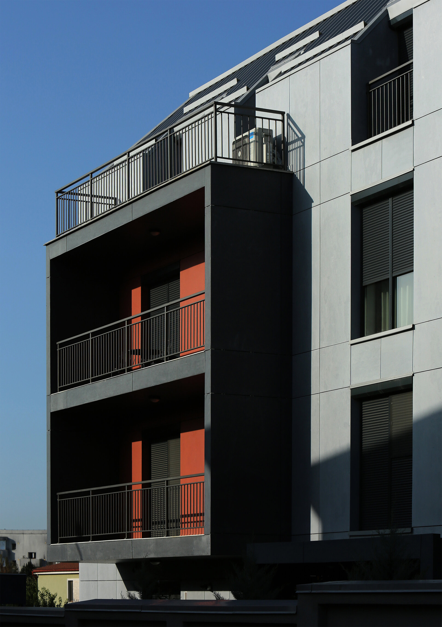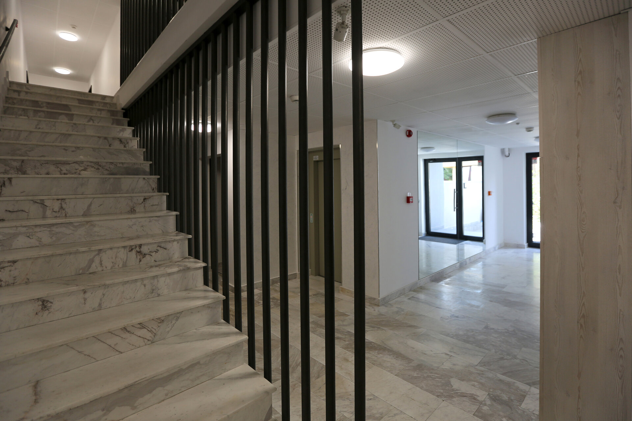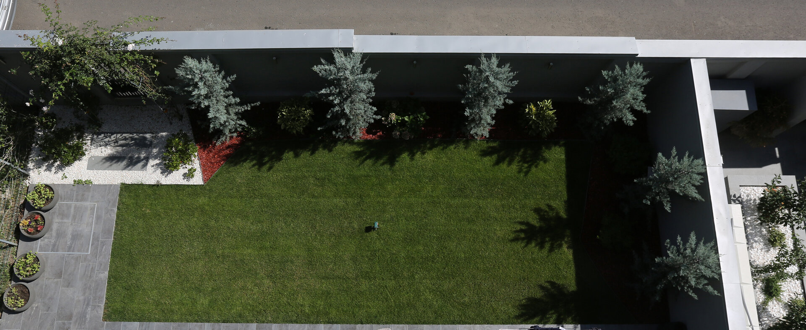
Collective Housing Unit, no. 27 Constantin Boghiu Str.
Authors’ Comment
In our view, the blockhaus from Constantin Boghiu nr. 27 str. represents a balanced, optimum result between the main attributes of a medium-budget private real estate development: the quality of dwelling, energy sustainability, architectural image, envelope and finishings quality, but also the intervention itself on the site and the performance of the investment.
Some of the particularities of the building are the privilege of the ground floor apartments to have exterior private courtyards, high passive thermal efficiency (ventilated facade composed of fiber-cement panels with a good thermal coefficient, triple glazed fenestration, compact volume of the building), the qualitative application of both the common area’s finishings and of the envelope of the building. In addition, the efficient land occupation and land use were realized according to urban planning regulations and without the need for additional urban planning documentation, such as Zonal Urban Plan or Detailed Urban Plan.
One thing to note is the enactment of a highly efficient planimetric solution, from the point of view of minimizing the ratio between the surface of common areas and the surfaces of the apartments, thus the circulation surface represents only 8% of the total area of the dwellings.
Another particular element to point out is the attic extension typology, adapted in such a way that the envelope retains its architectural coherence and manages to reach a maximum usage coefficient, without affecting the volume’s expression.
- Mumuleanu 14 / Urban Spaces 2
- Dragoș Vodă 17
- Boutique apartment building
- Vida Herăstrău
- Waterfront Residence
- Collective Housing TDV
- Collective Housing VB
- The Corner Eminescu – Dacia
- Stoica Ludescu
- Privighetorilor 86H Housing
- Mojo Design Apartments
- Collective housing building S+P+4E
- Stegarului 151-153
- (102 The Address) Collective residential houses with commercial spaces at groundfloor
- Petru Rareș 15 – Residential Building
- Puțul lui Zamfir 32-34
- Collective Housing RMS18
- Atria Residencial
- Șos. Străulesti 115 – Residential Building
- Collective Housing Unit, no. 27 Constantin Boghiu Str.
- Collective housing
- G.P. Collective Housing
