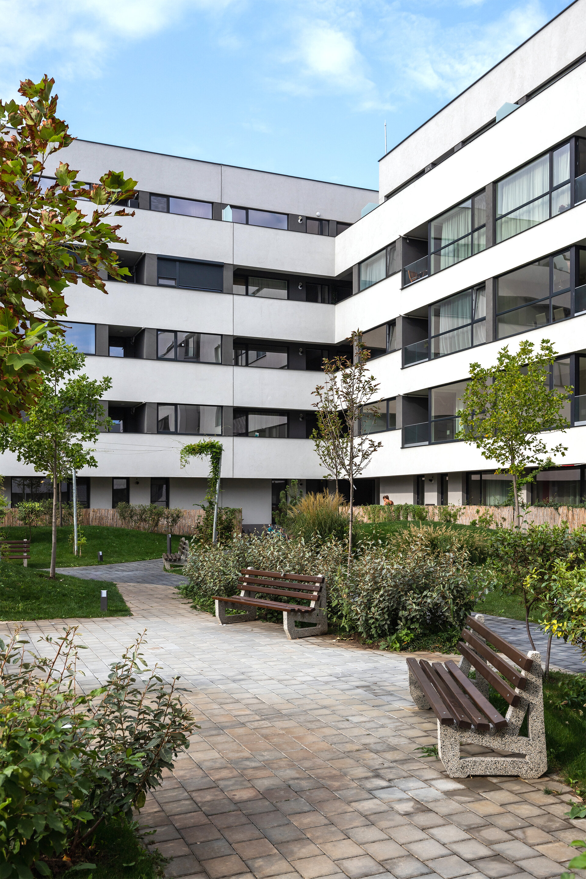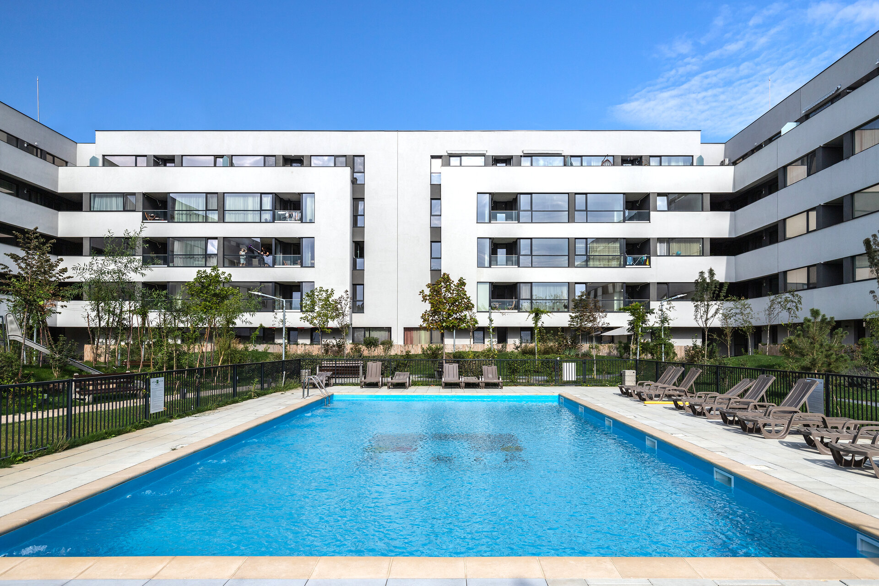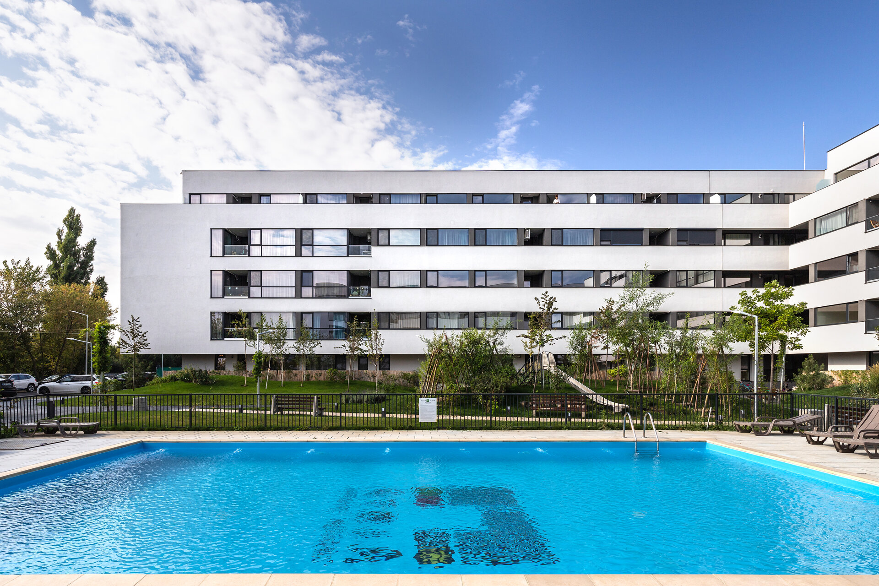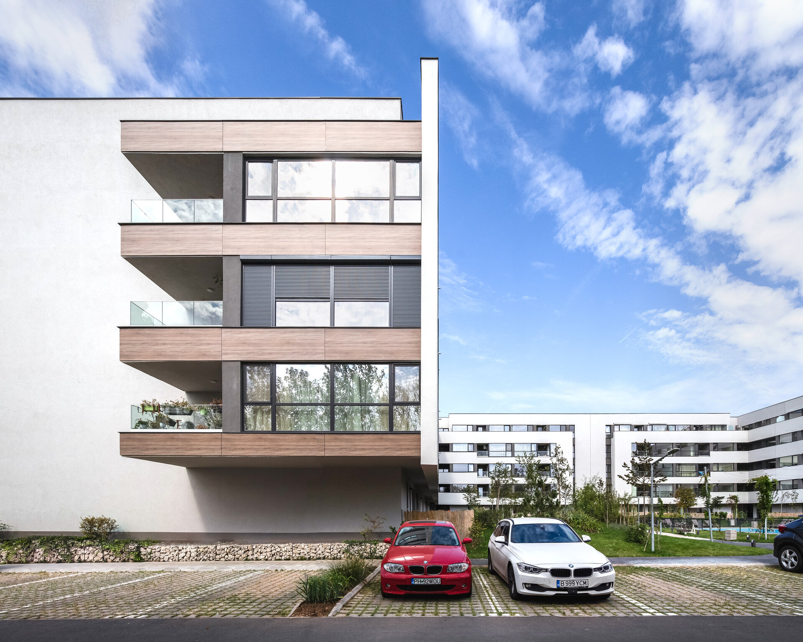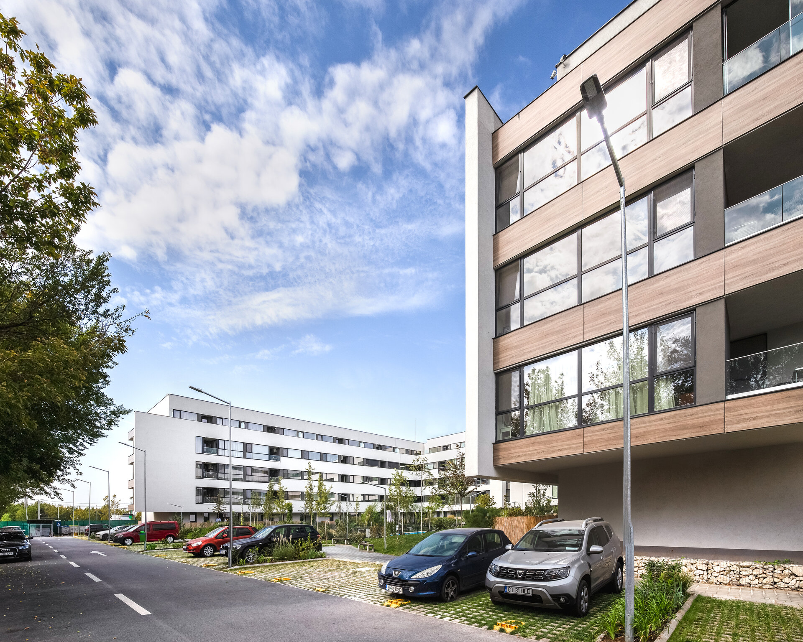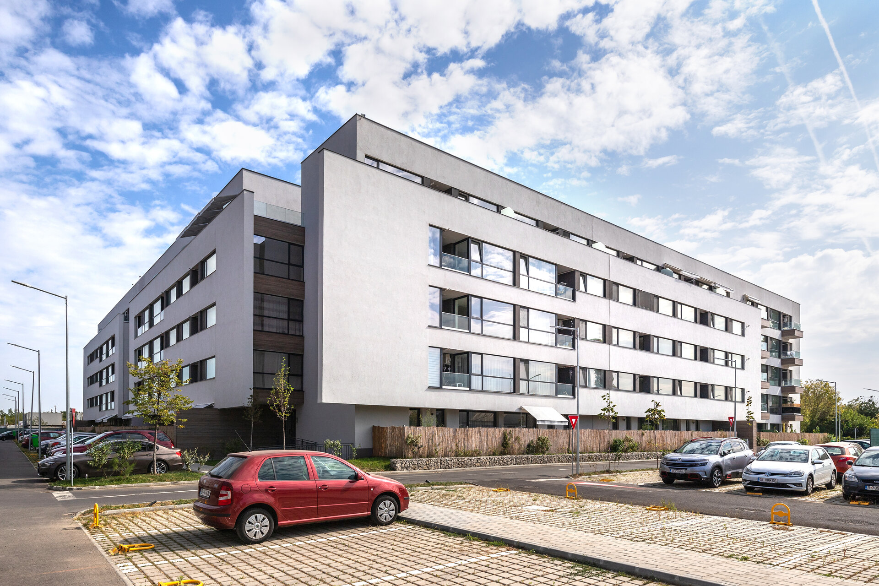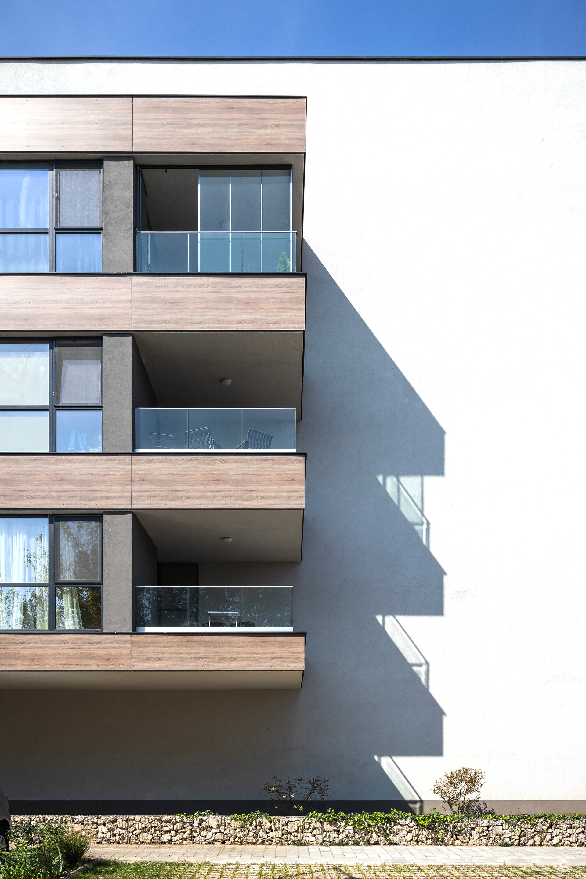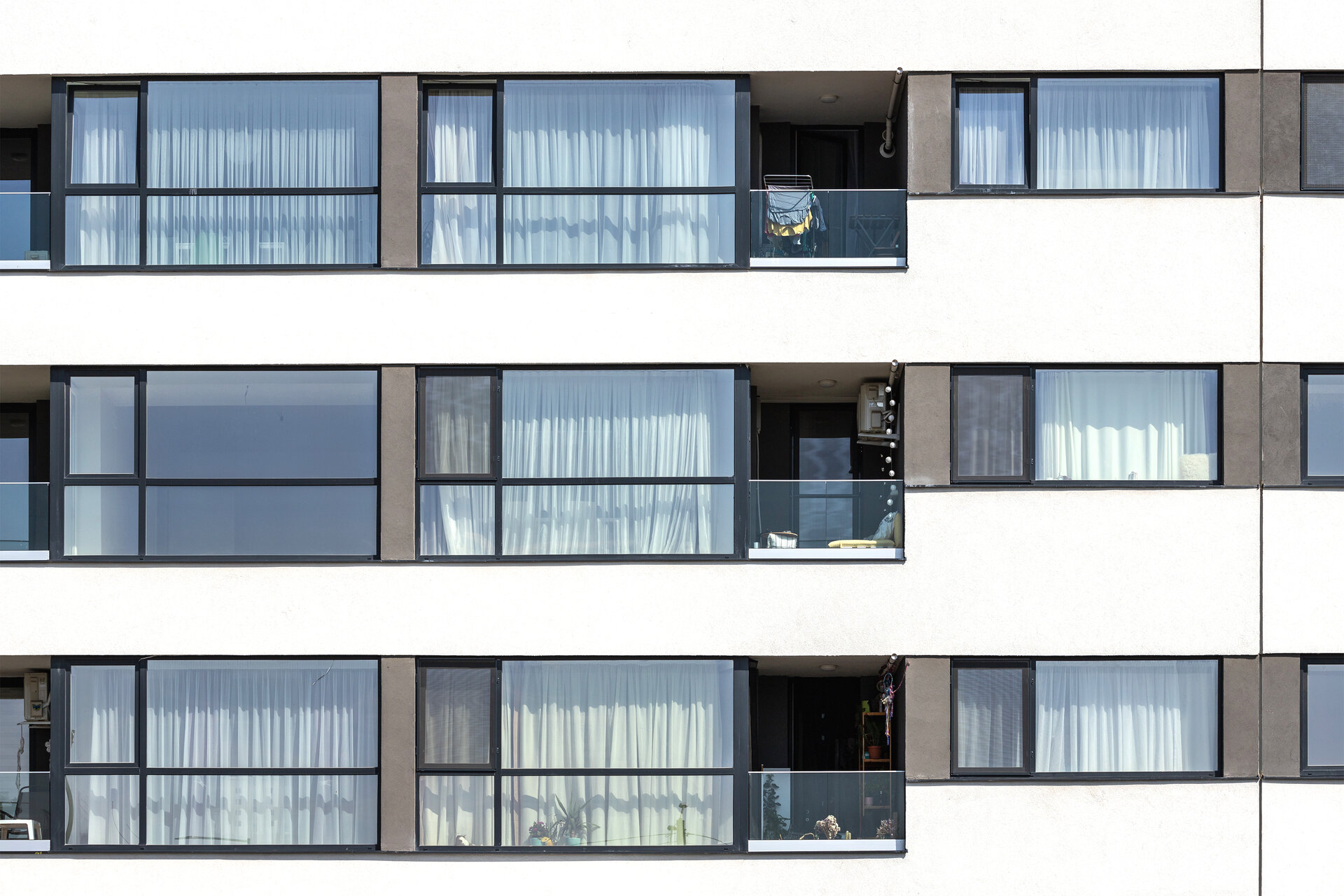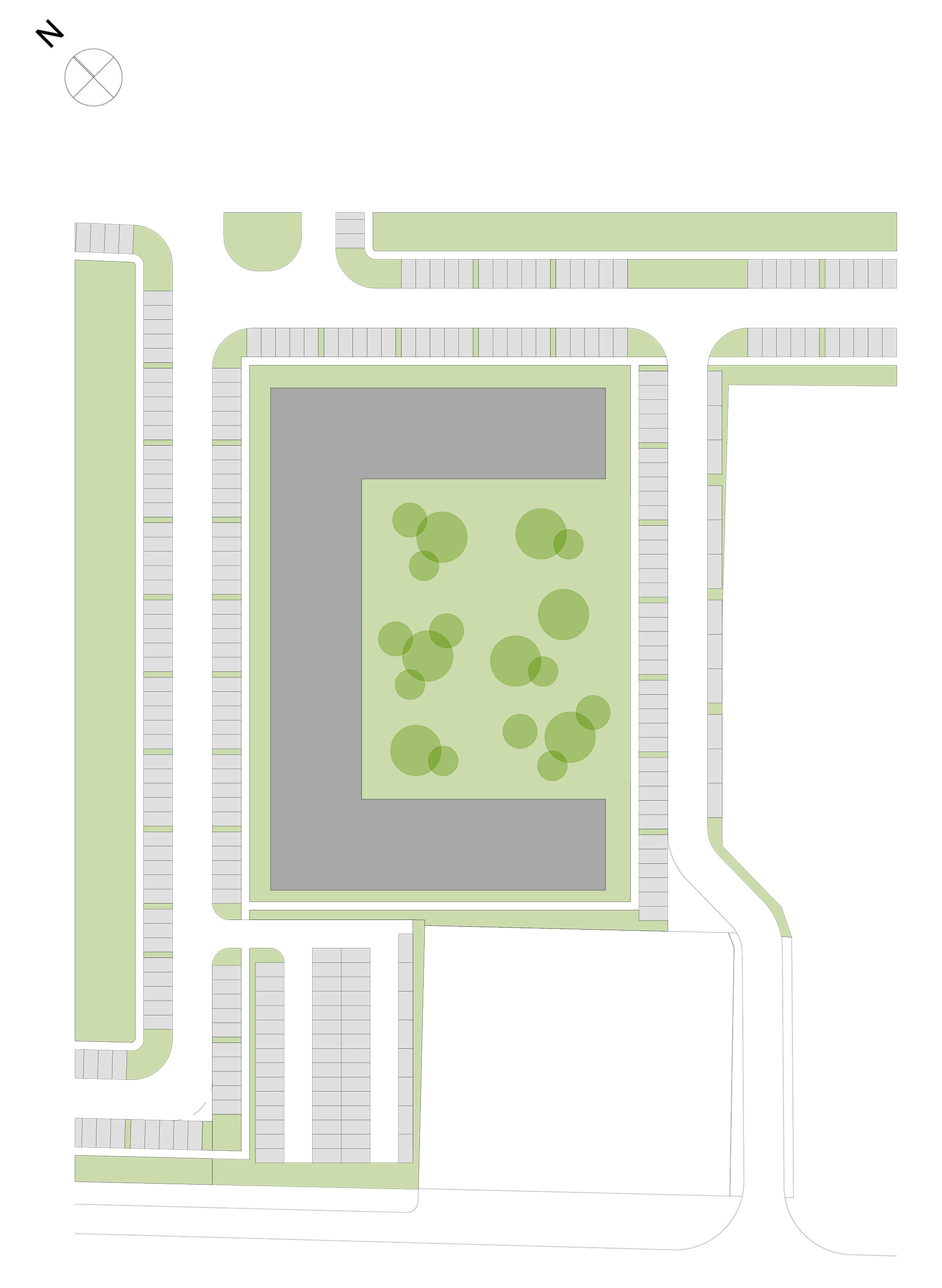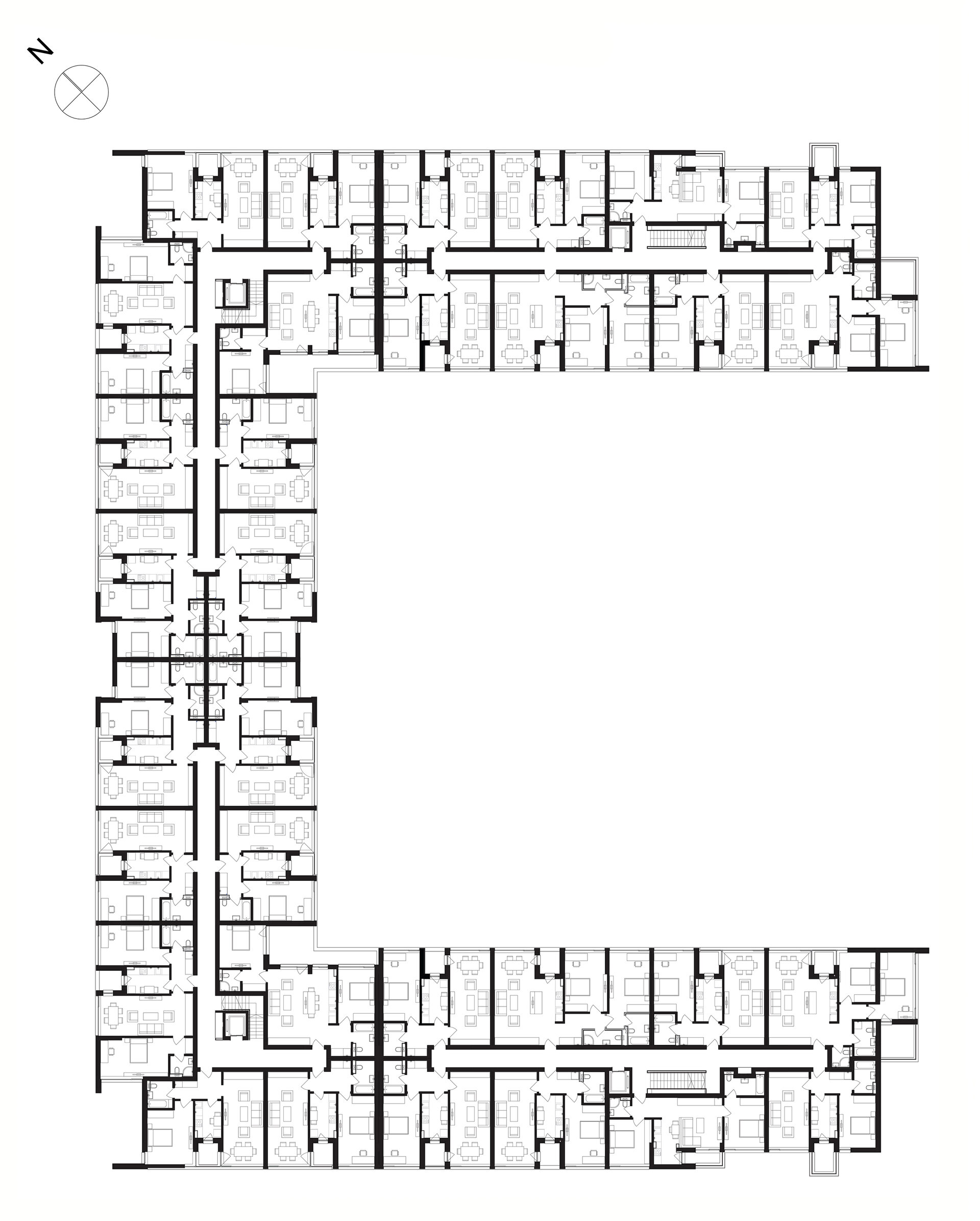
Atria Residencial
Authors’ Comment
Atria Urban Resort is a residential ensemble located in the North of Bucharest. The project is the first phase, designed in 2017 following an international competition.
The residential complex includes 2 constructive sections of Gf+4F height, lined up, each with 2 acces points, clustered in a single U-shaped volume, which defines an enclosure open on one side to the S-E. The interior is arranged as a park, playground and swimming pool, being entirely pedestrian. In order to strengthen the connection between the houses and the interior built space, the apartments on the ground floor benefit from their own private terraces.
Volumetry relies on the horizontality of some dominant elements, interrupted at certain key points by the lowering of the parapets. A second element was attached to the massive main body, with individual vertical or square gaps along the entire height of the level, a white screen oriented both towards the interior and outside, formed by horizontal stripes that mark the full parapet of the loggias. This second body protrudes from the console on both ends of the building aligned to the access road, forming large loggias that energize the main perspective. The two white volumes are joined by horizontal wooden elements, marking loggias or generous glazed spaces.
From the 1st floor to the 3rd floor included, the volume is out in the console which helps to protect the terraces on the ground floor and creates a gradual termination of the volume at the intersection with the sky. The inflection zones of the U-shaped volume are marked by a retraction in the attic line from the 4th floor.
From the planimetry point of view, the arrangement within the building of the typologies of the 142 apartments follows the proportion of 60% 2-room apartments with surfaces of 52-57 sqm, and 40% 3-room apartments with surfaces of 67-77sqm. The apartments benefit from generous terraces or loggias, which participate in the architecture of the building through the three-dimensional play of aligned or retracted volumes and the visual alternation of lighted and shaded surfaces.
The separation of car traffic from the park provides increased security and facilitates the safe passage of the entire assembly. The wide sidewalks and the exclusively pedestrian central area contribute to the creation of continuous pedestrian circuits. The central park and the common facilities for the inhabitants of the ensemble - the playground and the open swimming pool with the beach deck create and maintain the feeling of security and transform the inhabitants into a community. The abundant plantation of the private gardens, the alleys as a whole and the central park maintain a pleasant microclimate through the shade and the coolness it provides.
Related projects:
- Mumuleanu 14 / Urban Spaces 2
- Dragoș Vodă 17
- Boutique apartment building
- Vida Herăstrău
- Waterfront Residence
- Collective Housing TDV
- Collective Housing VB
- The Corner Eminescu – Dacia
- Stoica Ludescu
- Privighetorilor 86H Housing
- Mojo Design Apartments
- Collective housing building S+P+4E
- Stegarului 151-153
- (102 The Address) Collective residential houses with commercial spaces at groundfloor
- Petru Rareș 15 – Residential Building
- Puțul lui Zamfir 32-34
- Collective Housing RMS18
- Atria Residencial
- Șos. Străulesti 115 – Residential Building
- Collective Housing Unit, no. 27 Constantin Boghiu Str.
- Collective housing
- G.P. Collective Housing
