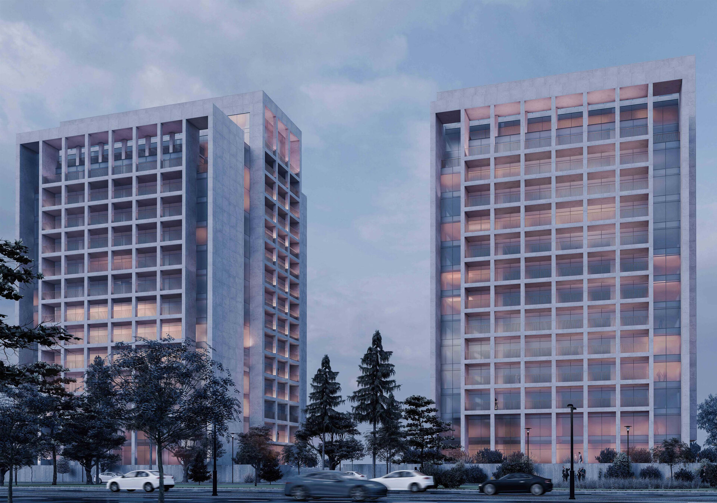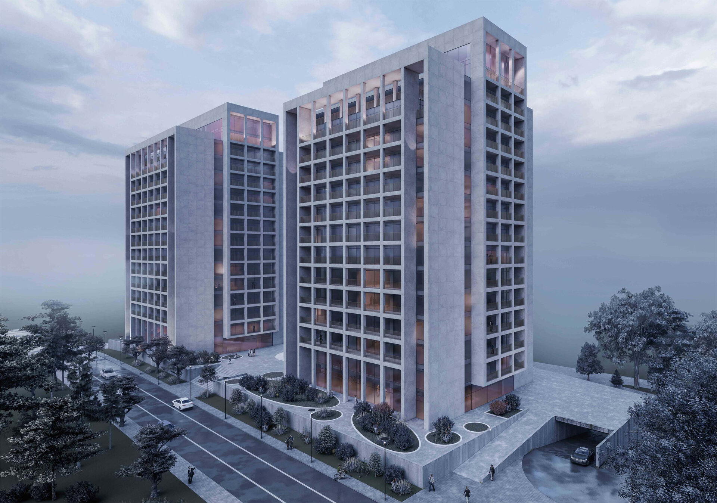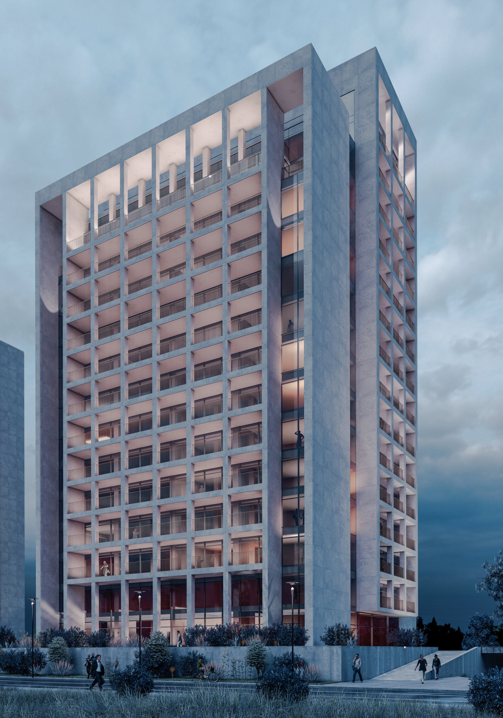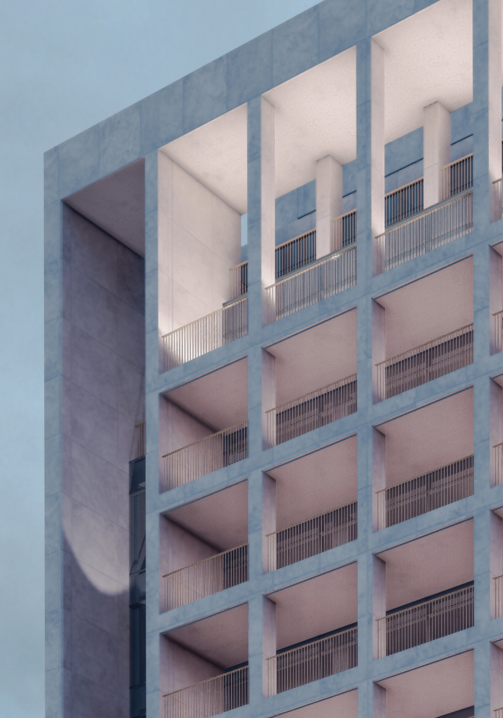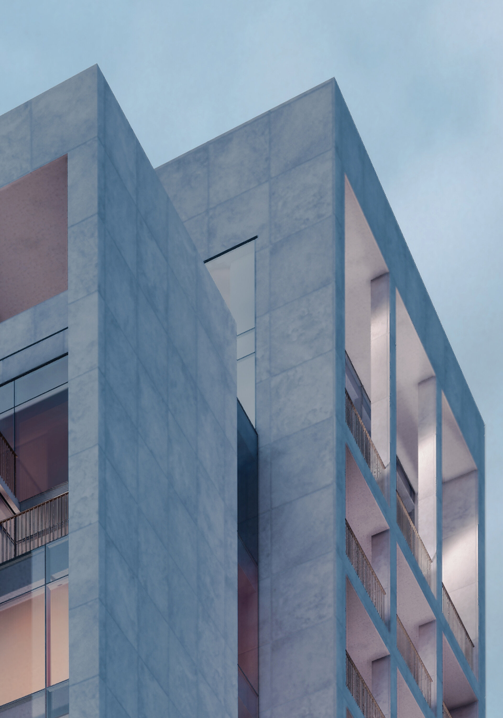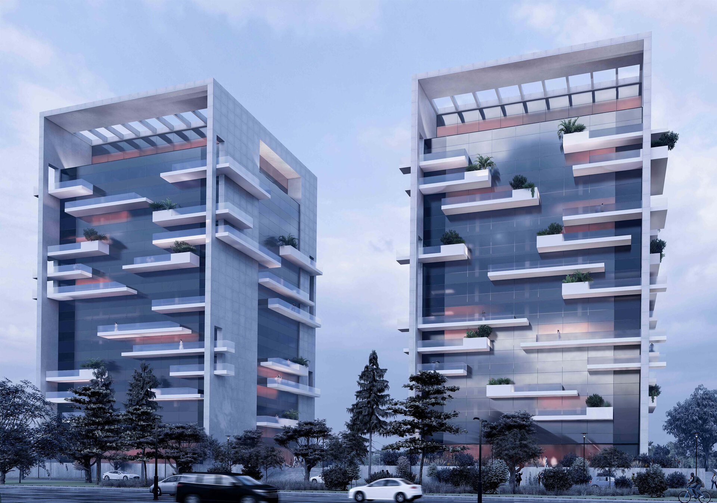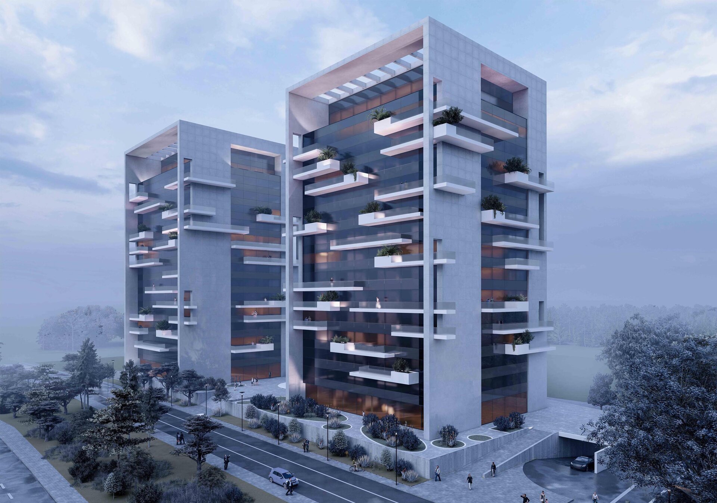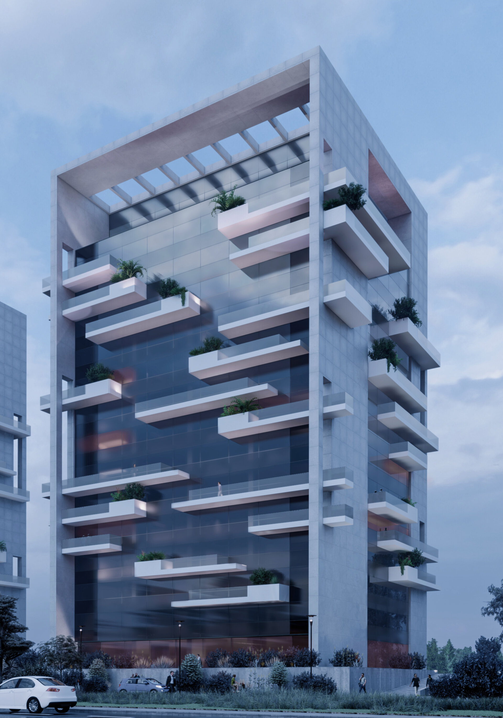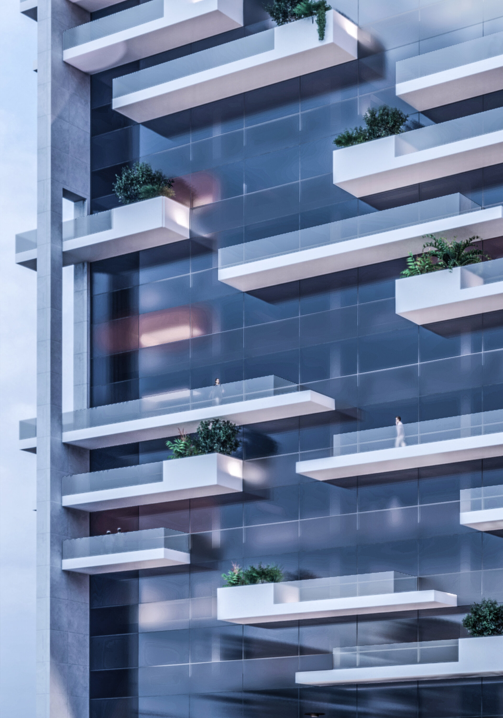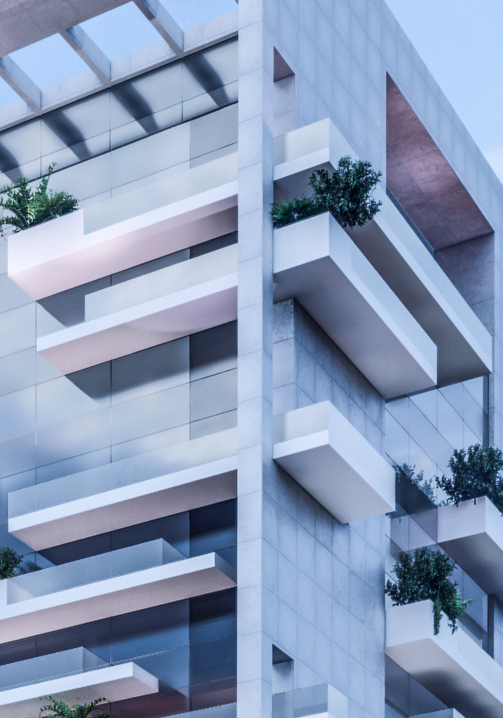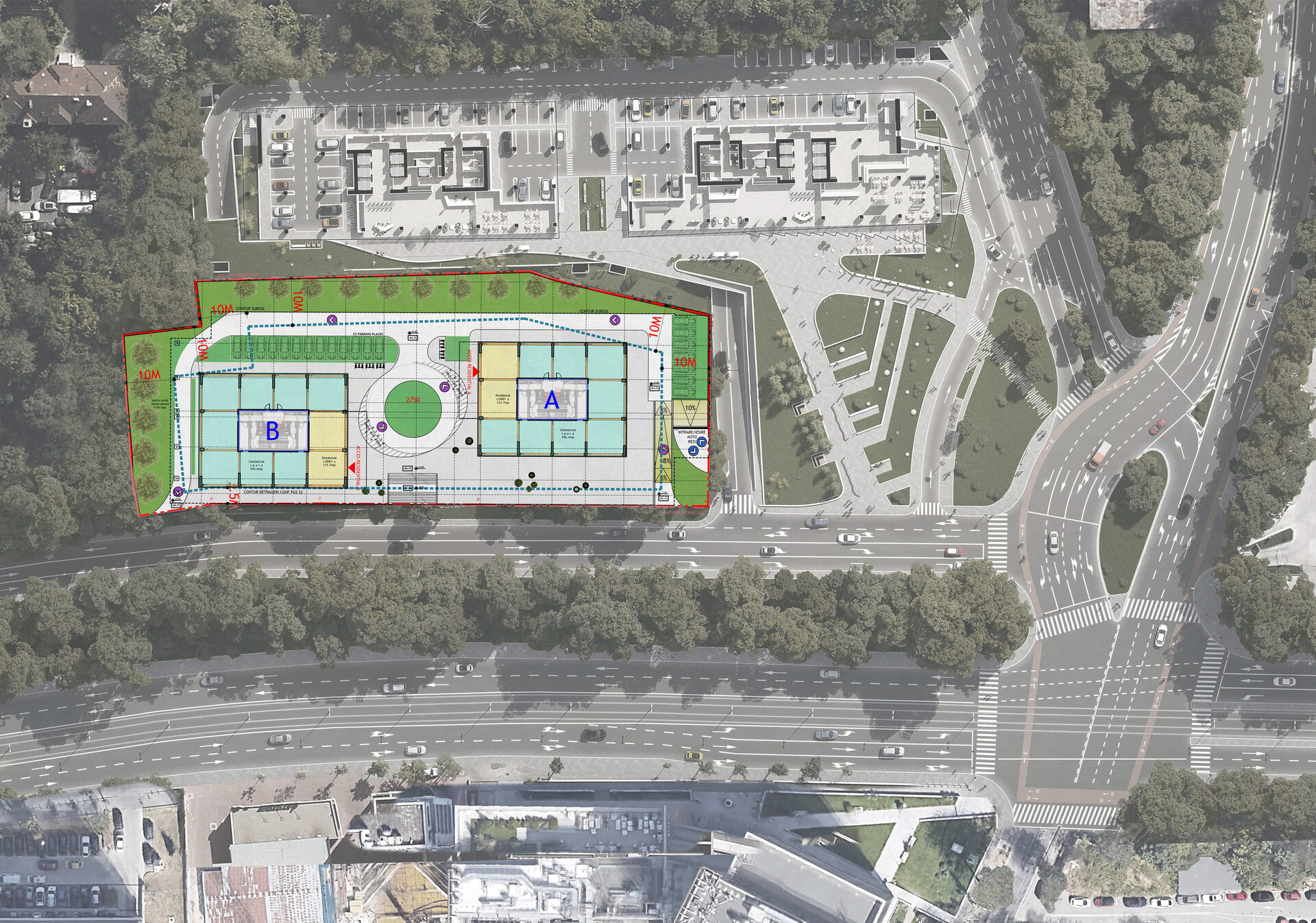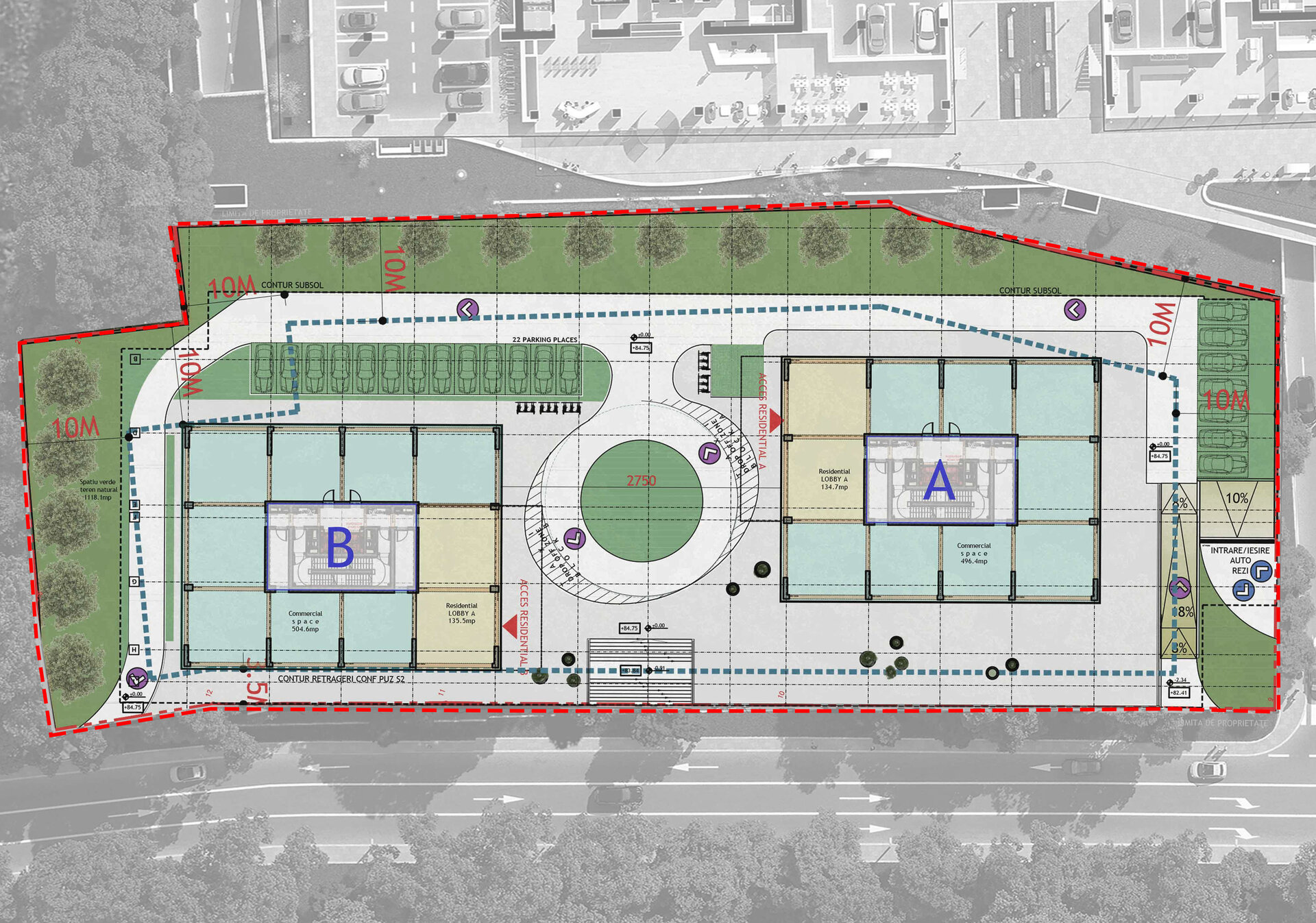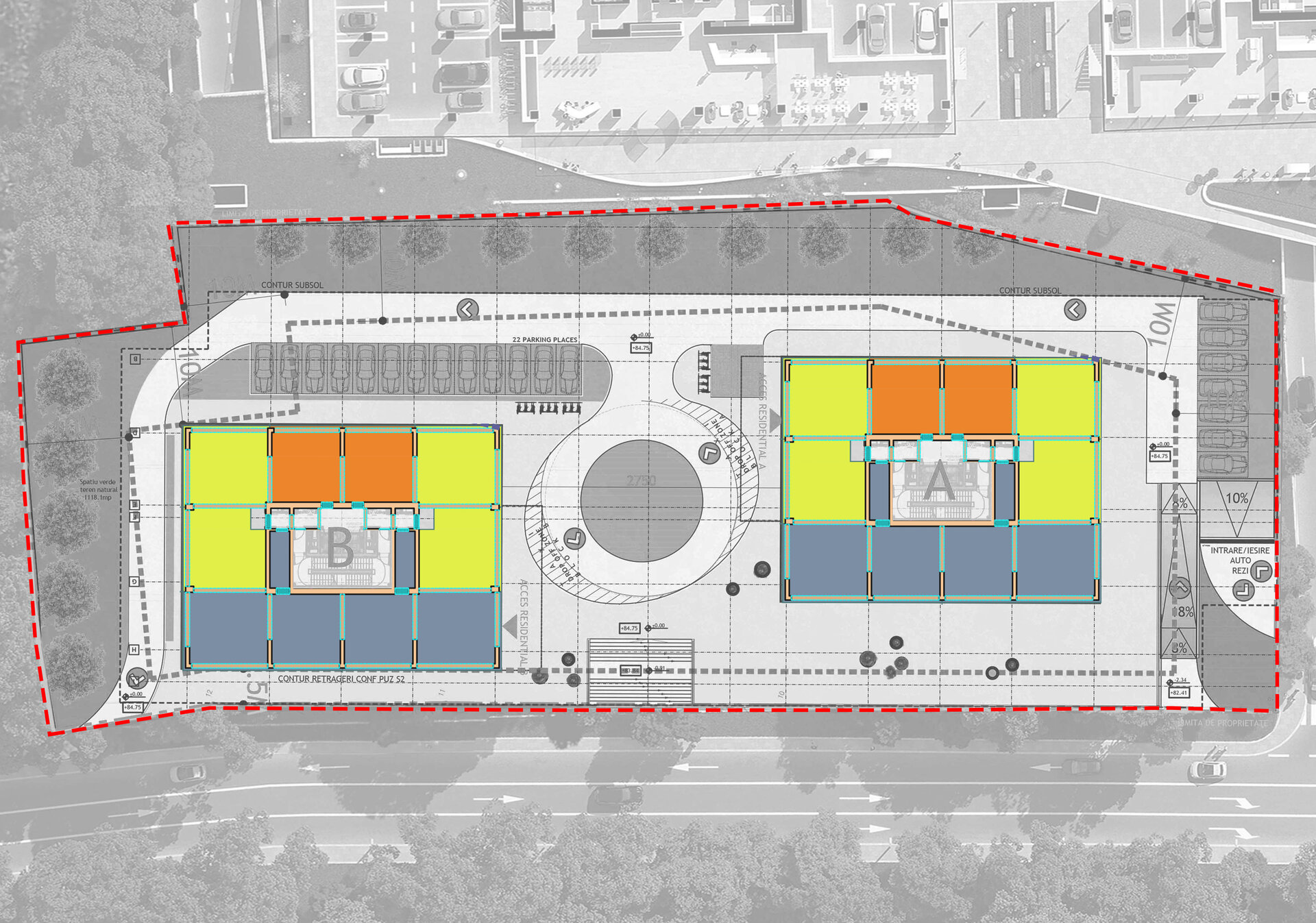
Offer For Residential Tower Blocks, With High Style Apartments
Authors’ Comment
The recent changes on the housing market as a result of the pandemic, have led to the private developer wishing to change the project theme for a site where they were going to build tower blocks, from office to residential.
The project seeks to design a collection of two tower blocks for collective housing, with commercial space on the ground floor which opens into a public urban area. The buildings, which have a height of 2S+P+14 accommodate a range of studio, 2 bed and 4 bed apartments on all typical floors, whilst the top floor will house penthouse apartments. The two towers have a close relationship, both spatially and from a perception point of view. In addition, the two buildings will be identical from a volumetric perspective, located opposite each other in plan to achieve a dynamic view over the collection of the two buildings.
Starting with the distribution of the apartments on a typical floor, it has been sought to propose a volume for the envelope which would go beyond the typical curtain wall systems made entirely of glass. As a result, there are two approaches to the facade - one proposal seeks to introduce two layers to the facade, one made of glass in front of which external balconies for each apartment are superimposed in a structural grid, whilst the second proposal introduces balconies made of solid materials with planters onto the curtain wall system. The lateral facades, which are mostly made of solid materials, frame the primary facades that are predominantly made of glass, which directs attention towards the boulevard below. As the glass balconies are placed in an alternative manner, they will create interest whilst avoiding vertical repetition by using different dimensions with planters placed sparingly.
Both facade options take into account the owner’s wish to propose a predominantly glass facade, whilst also creating interest in terms of volume and thus avoiding simplicity.
Related projects:
- Do It Yourself Pop Up House
- Habitatges Sistema 360
- Social housing_Earth brick house 25 sq m
- VNT house. Urban dwelling in the historic centre of Constanța
- Duplex house
- House in the meadow
- House with acacias
- Seaside house
- House of houses
- I.SC House
- L.CF House
- C.IM House
- Floreasca Low-Rise Residential Building
- House of three
- Sant Marti Social Housing. Industrialized timber building
- ForestGap
- Silk District
- Pipera 1
- House for my niece
- House C
- Doamna Ghica Residential Development
- V House
- Adaptive House
- A country house
- Offer For Residential Tower Blocks, With High Style Apartments
- Courtyard house
- Holiday house in the city
- MI house
- Villa G
- House with a small footprint
