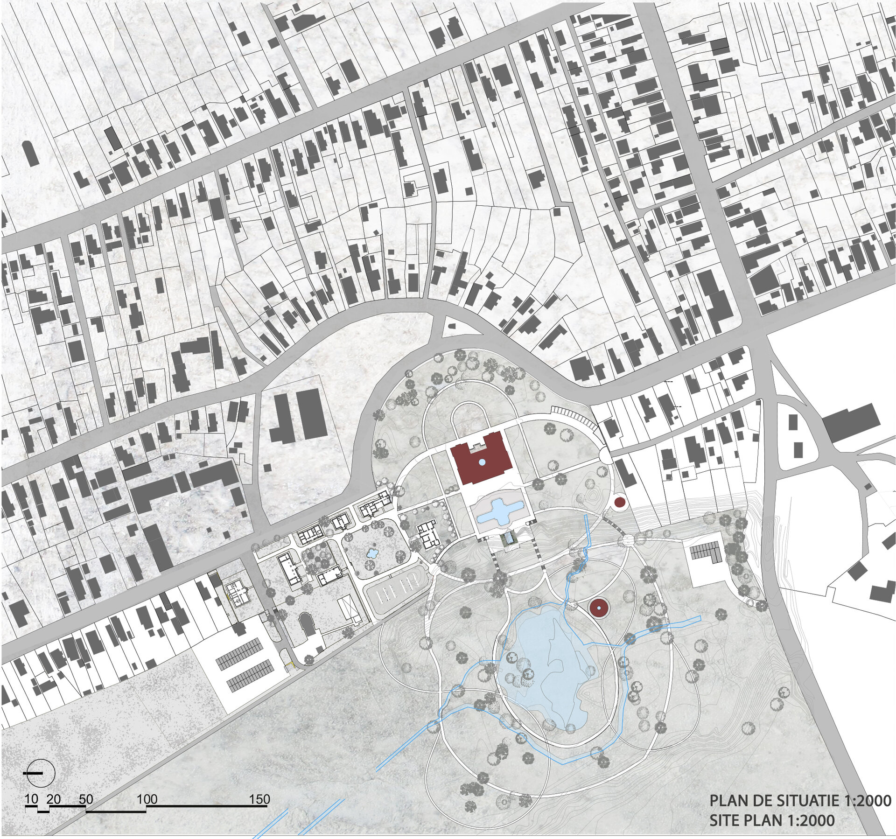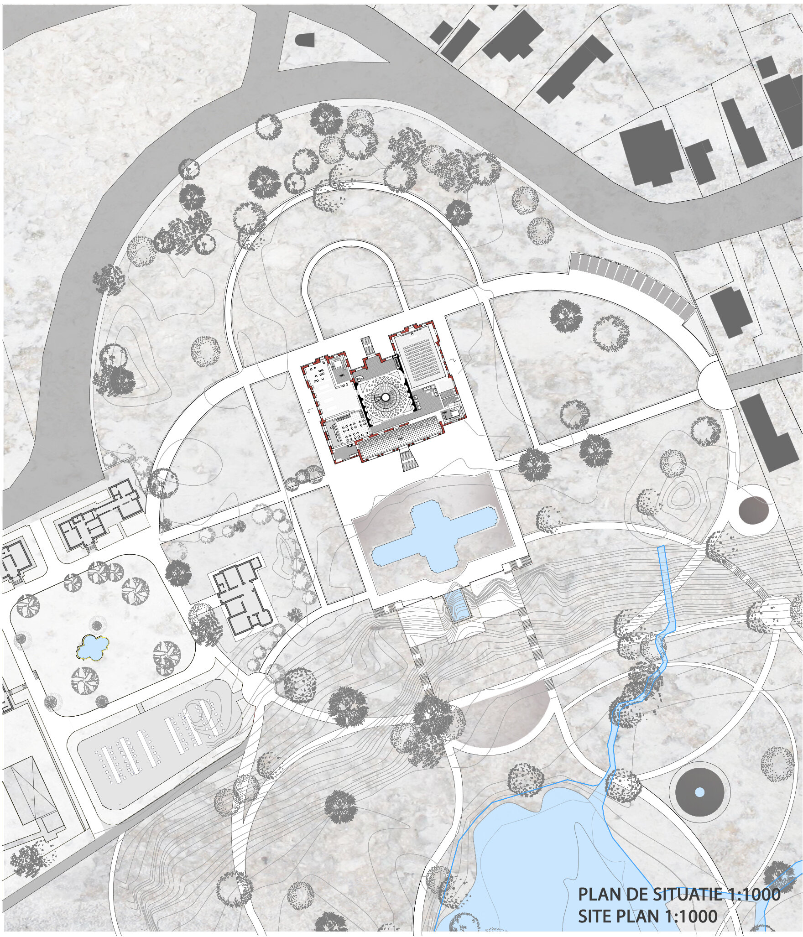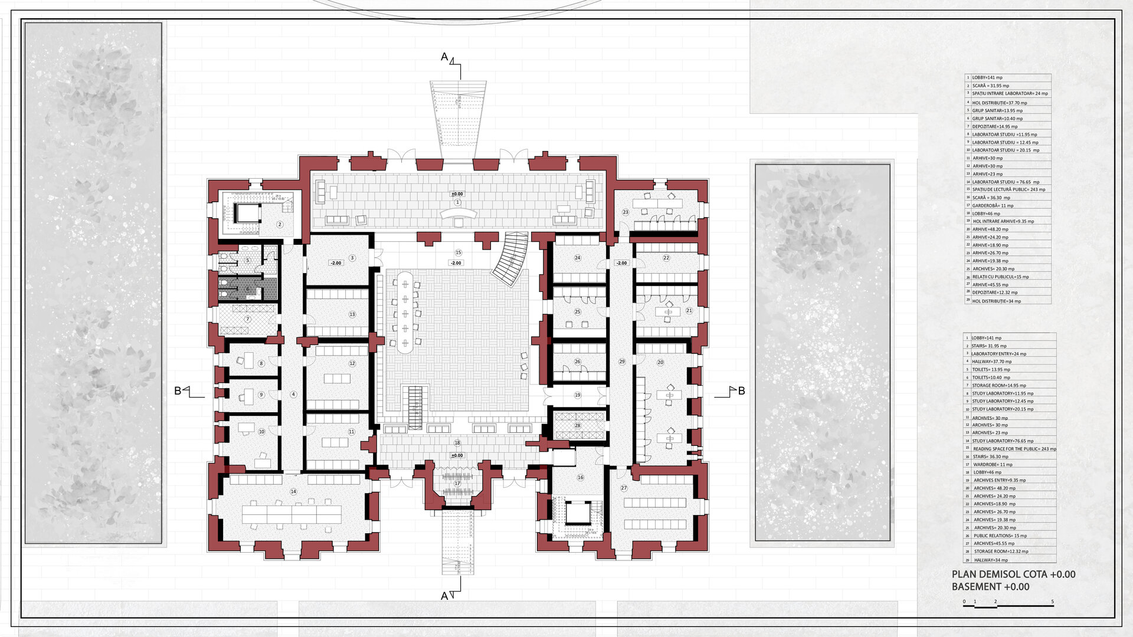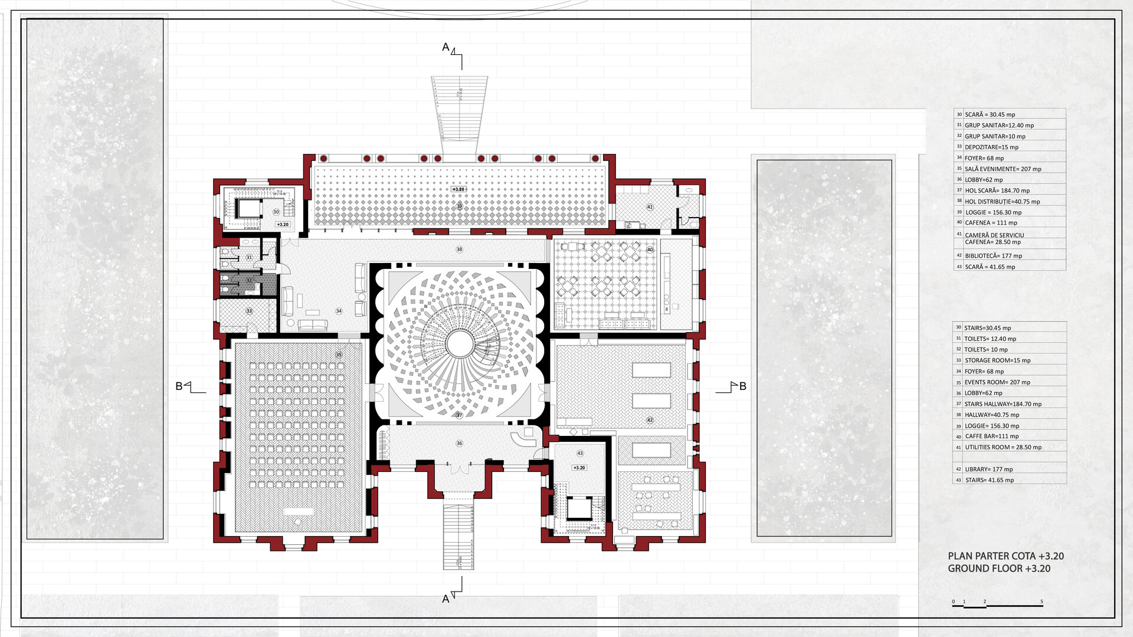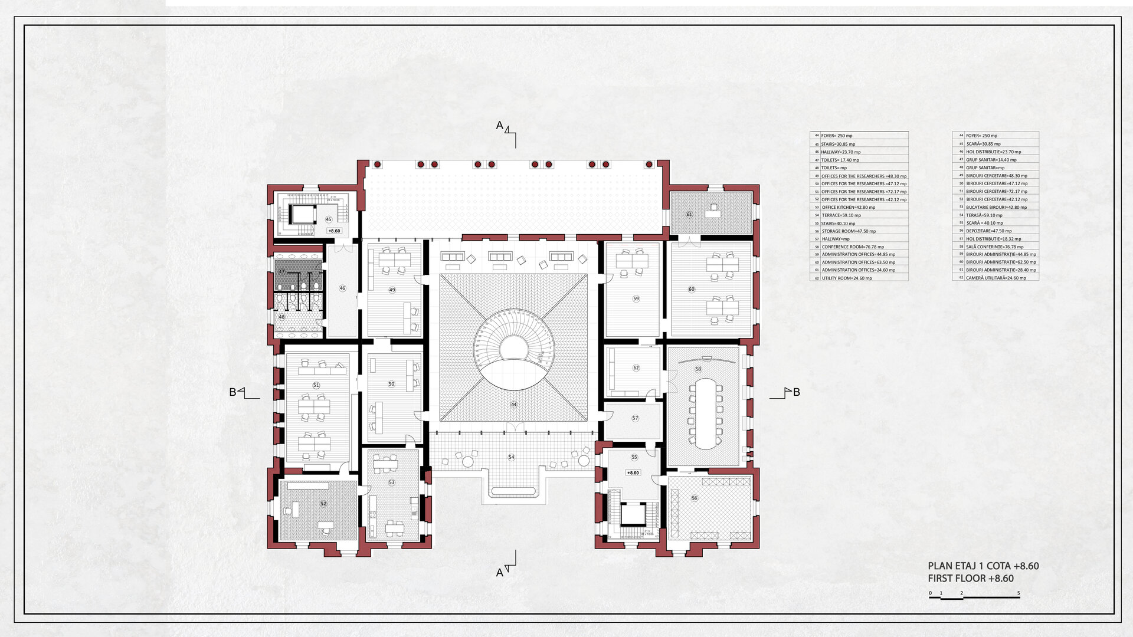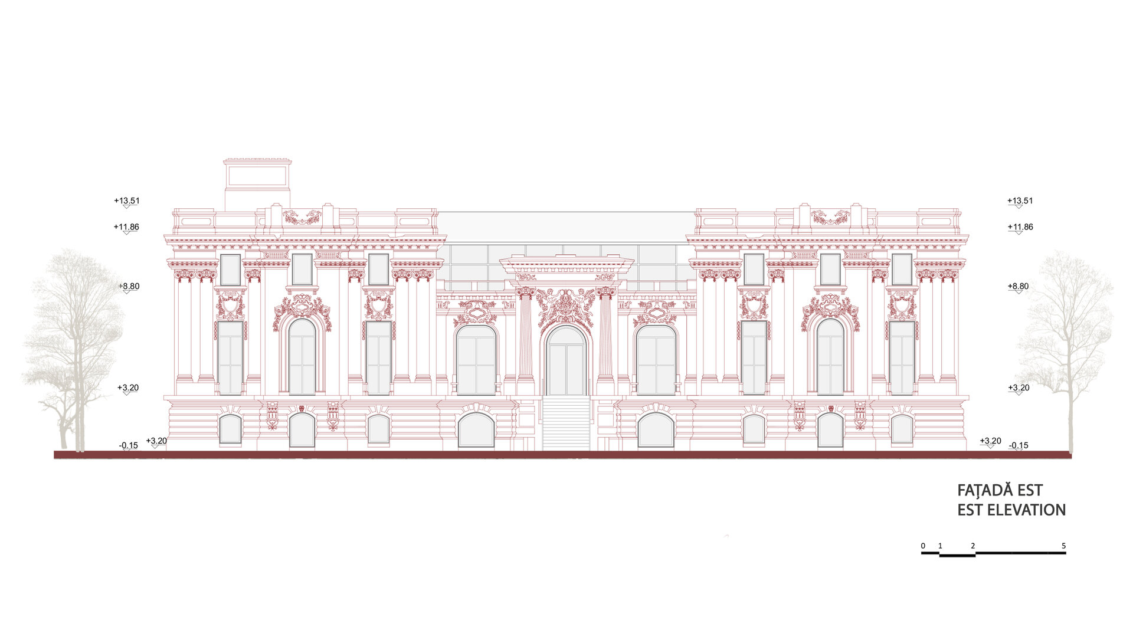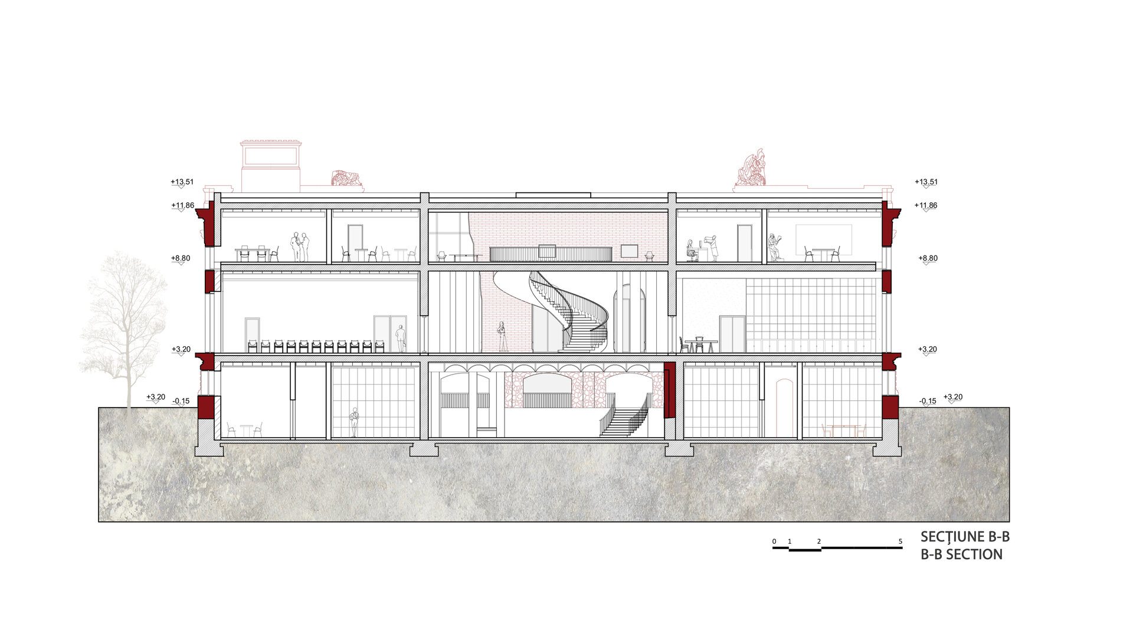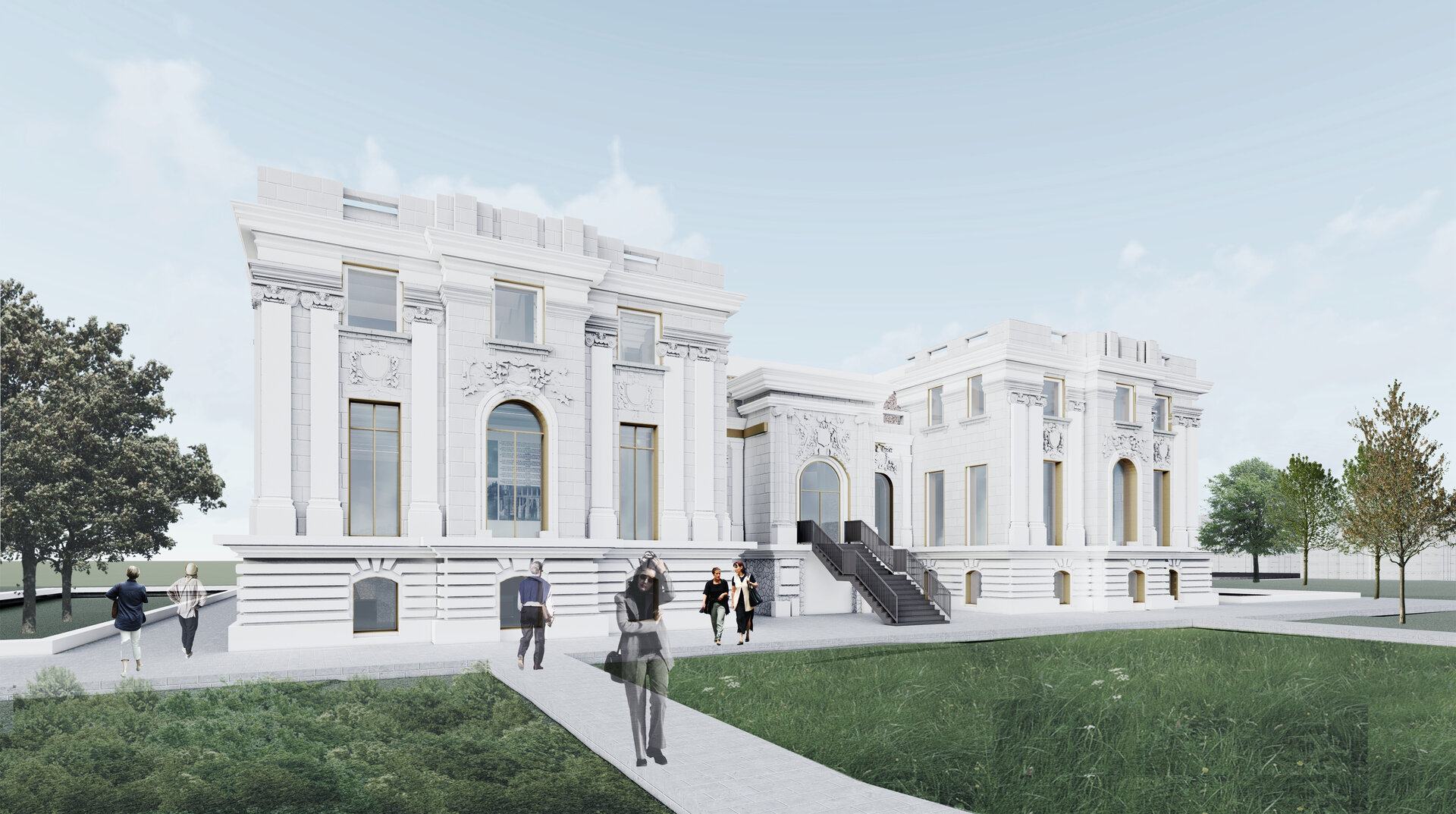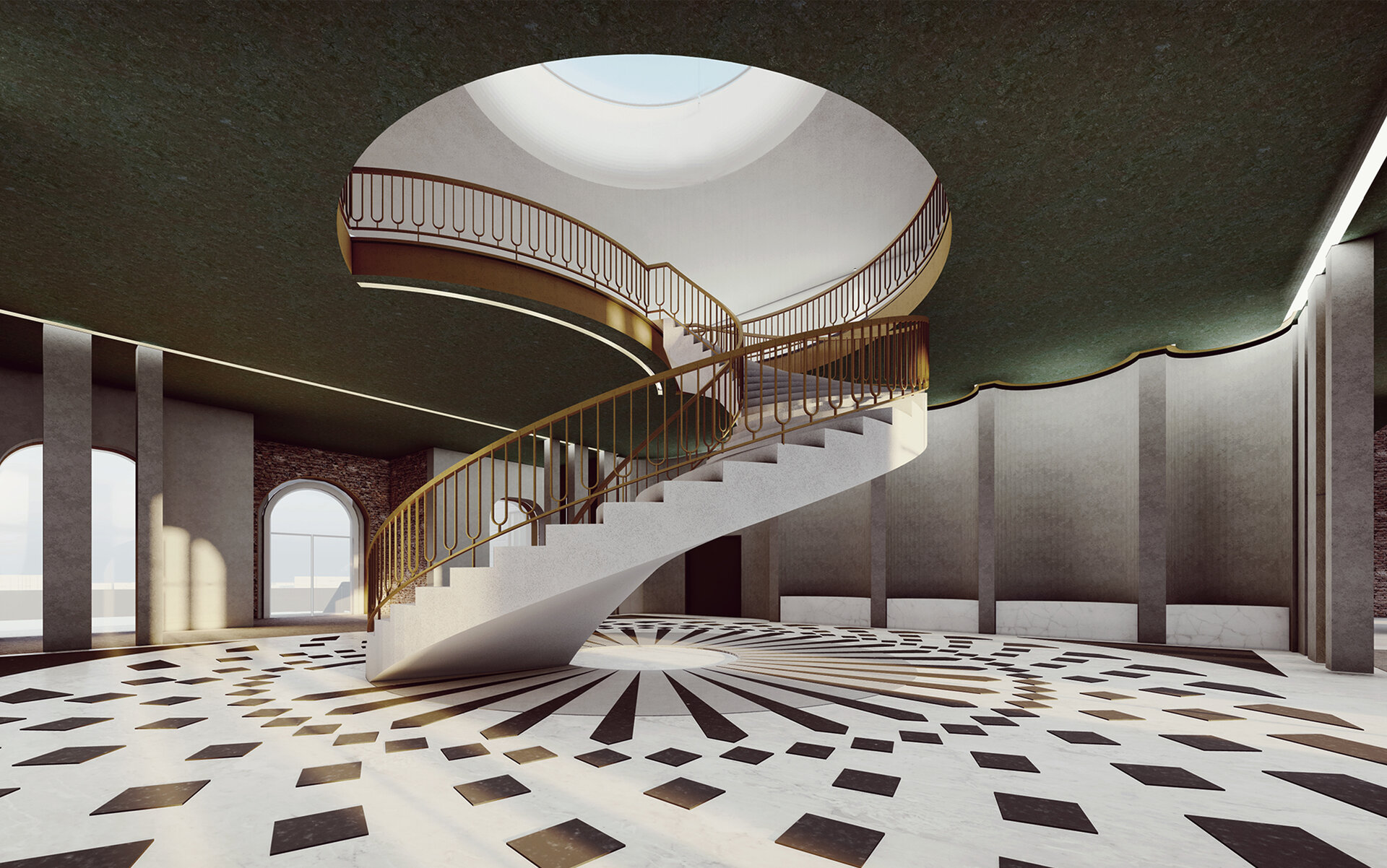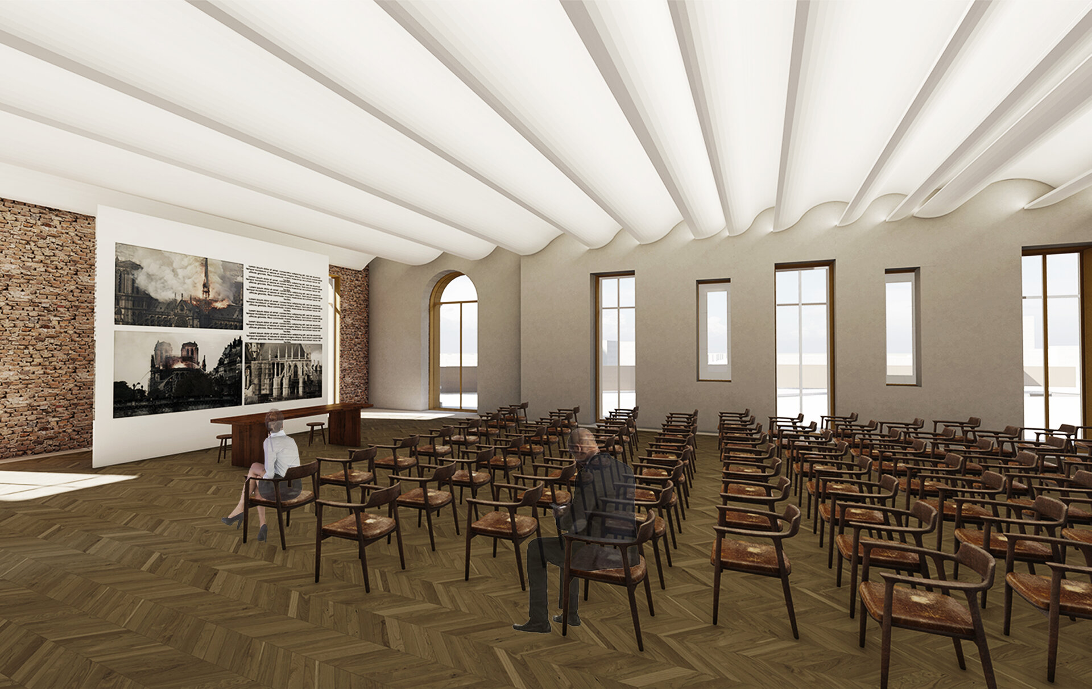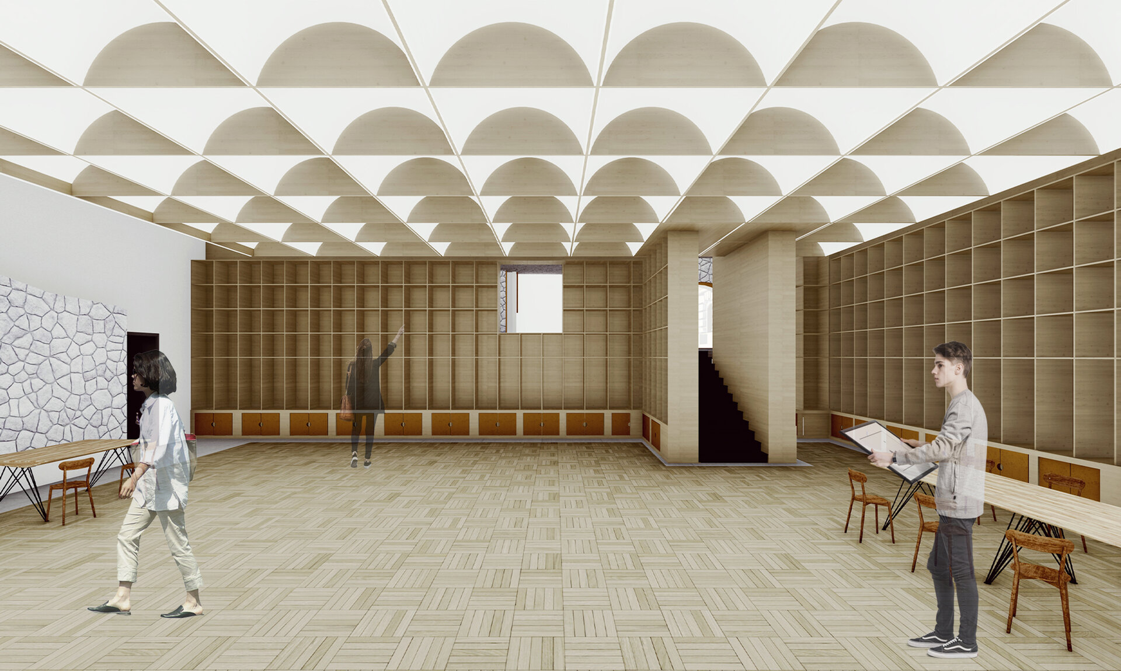
Reintegration of the “Little Trianon” Palace in a contemporary circuit
Authors’ Comment
This diploma project proposes a Heritage Research Center and the Reintegration of the "Little Trianon" Palace in a contemporary circuit.
The heritage research center has emerged as a suitable function due to the fact that there are still many historical monuments in a state of ruin that need to be researched, from the historical side to the material side, and it is imperative that we do not let them disappear.
A center of this type helps to create jobs, activities in the commune of Floreşti, it could practically lead to its economic development.
Historian Alois Riegl, who traces through the work The Modern Cult of Monuments. Its essence and genesis a series of criteria regarding the value and meanings of monuments, considers that the monument in the oldest and original sense is a "human creation, erected for the specific purpose of maintaining unique human lives or deeds (or a combination thereof ) in the minds of future generations.''
The development strategy would be to carry out the proposed activities for the entire Cantacuzino area, in order to manage to collect the amount necessary for the restoration of the palace.
As a strategy for the palace, it would be the proposal to preserve the outer walls, they exist in an almost complete form at present, and the extension with a body of building inside the walls. As we saw in the case studies from the previous chapter, respect for the existing must consist in the right choice of materials and the positioning of the new building.
We propose a perimeter settlement inside the ruin, so as to allow the preservation of an empty space on the ground floor. This gap conceptually marks the gap of the present stage, and is at the same time adjacent to the western facade. I wanted to preserve the visible, exposed brickwork of the inner part of the western wall, to remind all its visitors that it was once a ruin and this cannot be forgotten.
The main access is at the basement level, through the portal of the eastern facade, and the secondary one is through the three openings of the western facade, with the possibility of accessing the loggia through a spiral staircase.
Once the central lobby is accessed, there is the distribution to the public wing, and the private wing of the research center.
From the point of view of the cultural character, the project proposes for the integration between the remaining walls of the basement, which I chose to keep, of an amphitheater-type room, to serve the type of event, conference, presentation, movie viewing, all this in connection with cultural heritage.
The models of the Little and Great Trianon from Versailles and their study, helped to understand a park designed with 18th century inspiration and to identify an intervention approach.
In the memory of the place, parts will be preserved that remind of the state of ruin that has been preserved for 90 years, the only state that the current generation knows. However, taking an optimistic look at the future and using the present, we come to the conclusion that the Reintegration of the "Little Trianon" Palace in the contemporary circuit would be a key attribute in the development of the southern area of Romania, and the choice of the research center function helps its reactivation , giving it a contemporary character of use, not making it a museum.
- Metaconnections
- Emergency center: Reintegration of the railway site C.F.R. Suceava in the contemporary circuit
- Social housing complex and Urban regeneration in the southern neighborhood
- Increasing the quality of life in a block of flats built under socialist administration - case study Soarelui neighborhood, Satu Mare
- Public intervention in the central market of Ploiești
- “Horia Bernea” School of painting
- Pinacoteca of the Anastasia Foundation - Malmaison
- Reintegration of the “Little Trianon” Palace in a contemporary circuit
- C Lab FI-LA-RET Campus-Laboratory of technological research in biomedical engineering
- Padina Mountain Center
- A church, a school, an intergenerational center
- Expo pavilions in Leonida Garden
- Apartment Building in the Protected Area no. 13, Dacia
- arhi-CULTURE. Cultural tourism in the Cave Ensamble in Buzău's Mountains
- Landscape for dance and the city. The new campus for ”Floria Capsali” School of Choreography - Rahova neighborhood, Bucharest
- Bucharest New Art Museum
- Student housing and public functions in a central protected area of Bucharest
- In between. Intermediate housing on Vaselor street, Bucharest. Vaselor Home Gardens
- Intermediate housing on Iacob Felix Entry
- Multifunctional Municipal Centre in Câmpina
- The Extension of the Folk Art Museum, Constanta
- Intergenerational learning center (eldery day care center & after-school)
- MLab-Development and Technological Transfer Center Assan's Mill
- Housing by the river
- Moara Răsărit, creative industries incubator
- Verdiales Romanian Parish Center, Malaga
- Saint Mary Institute - Library/ Foreign book study center
- Revitalizing Delfinului Food Market. A center for the community
- Antiquarium. Roman Circus of Toledo
- Revitalizing the Drăgășani wine and vine research center
