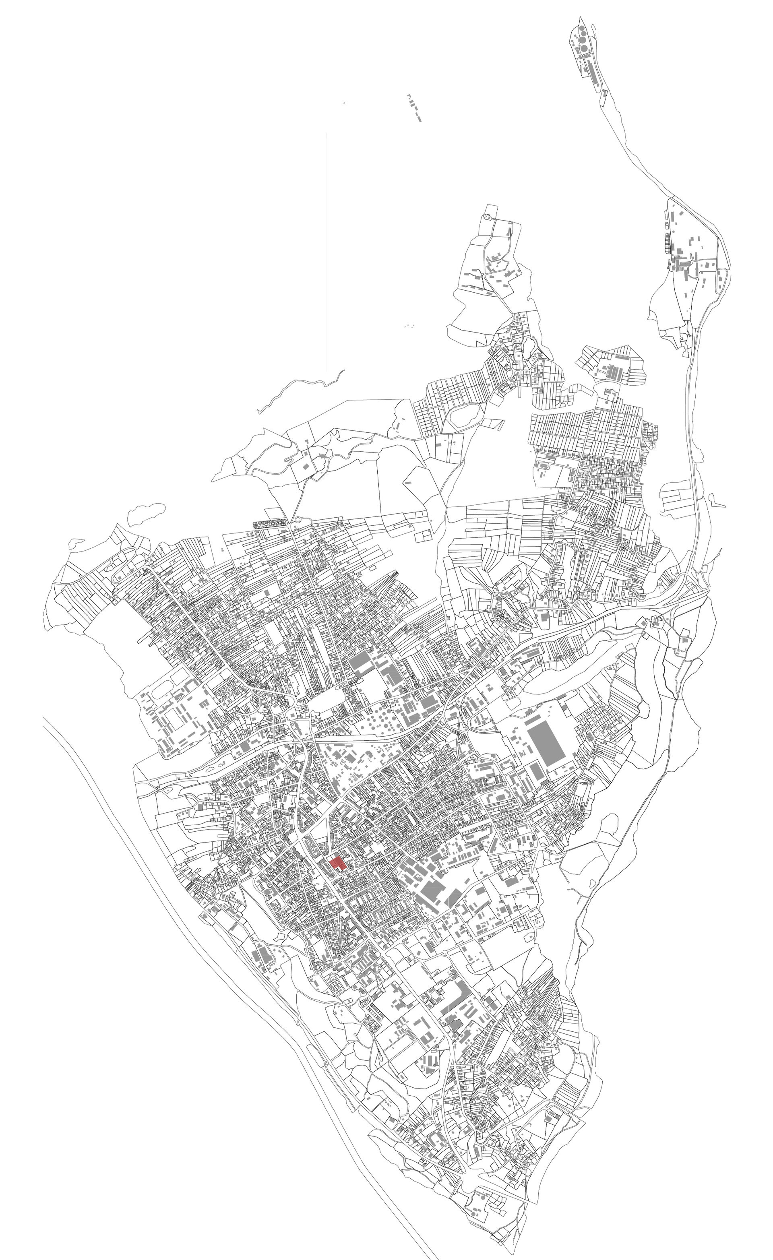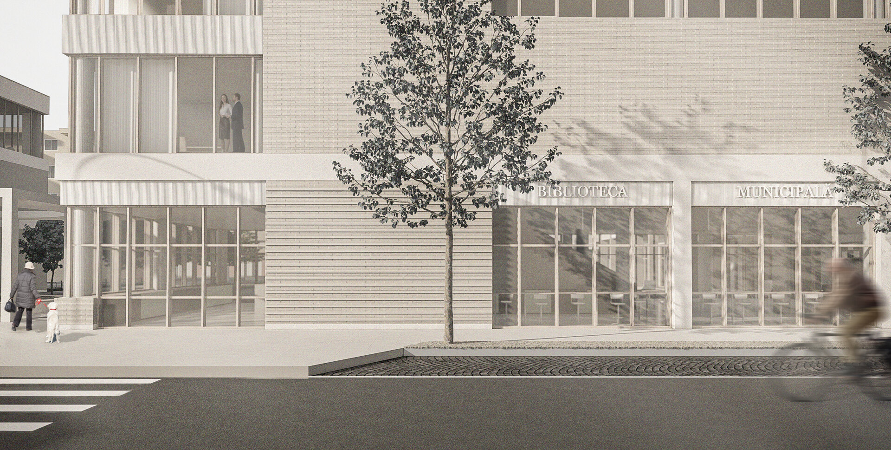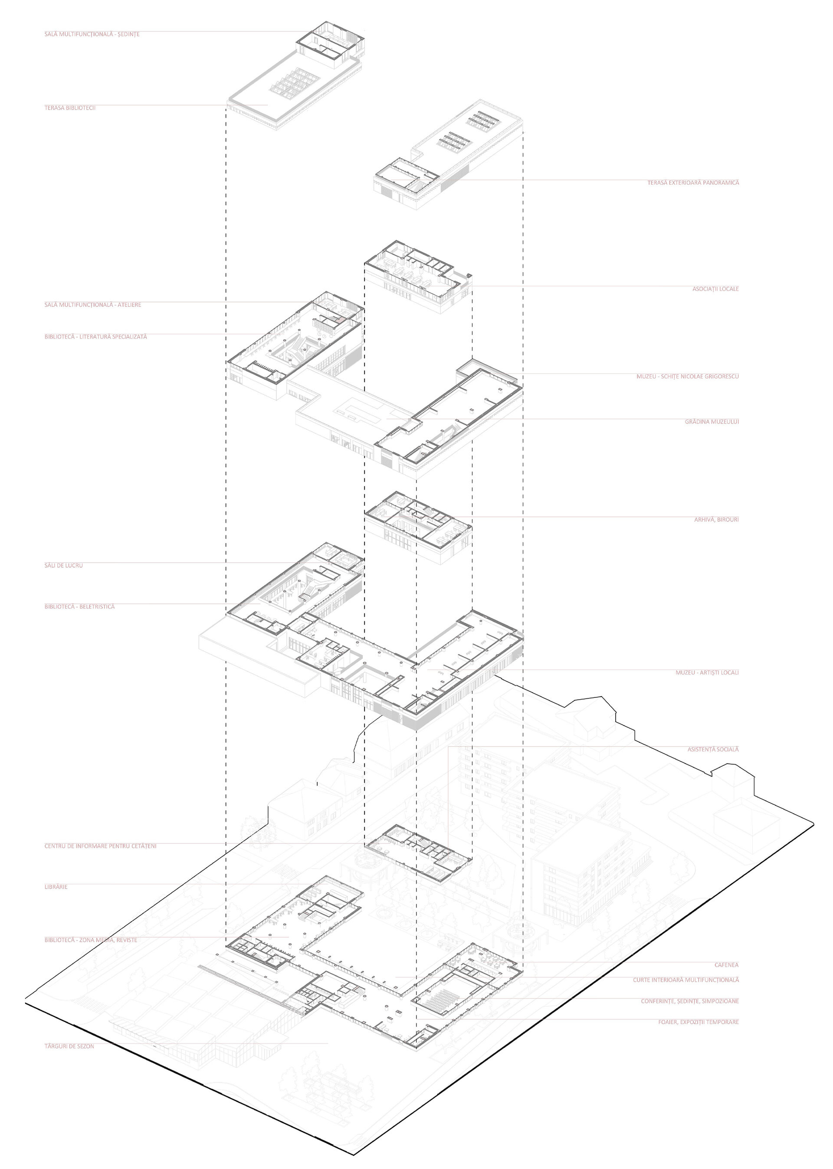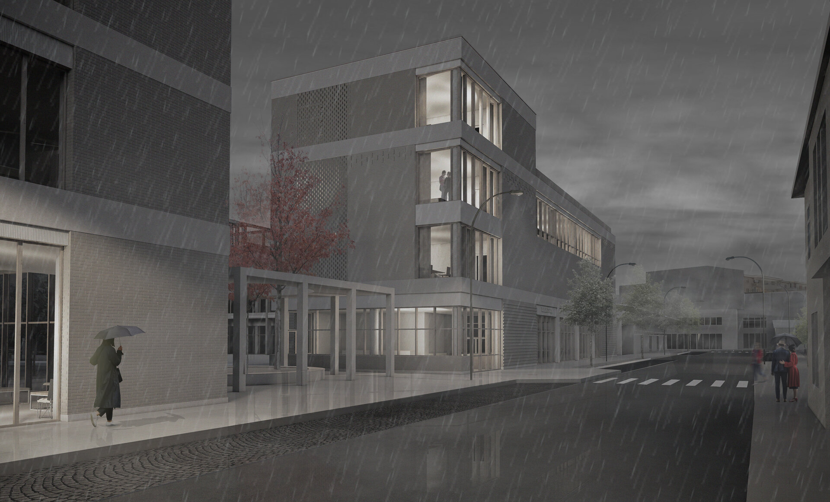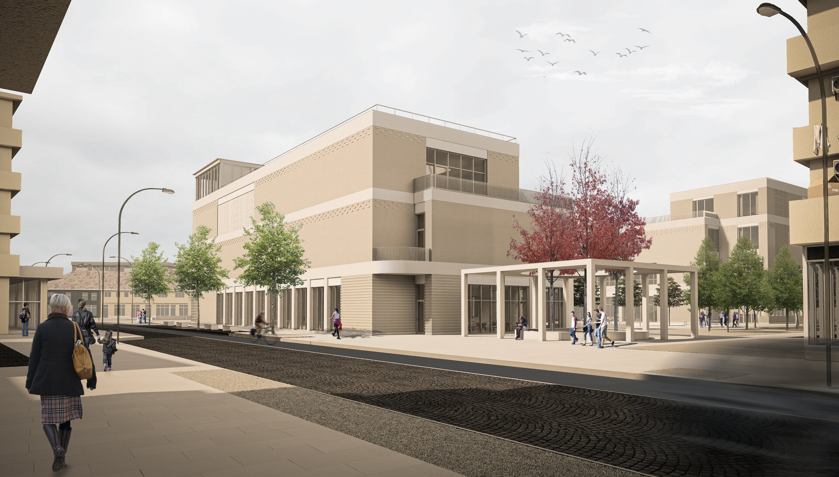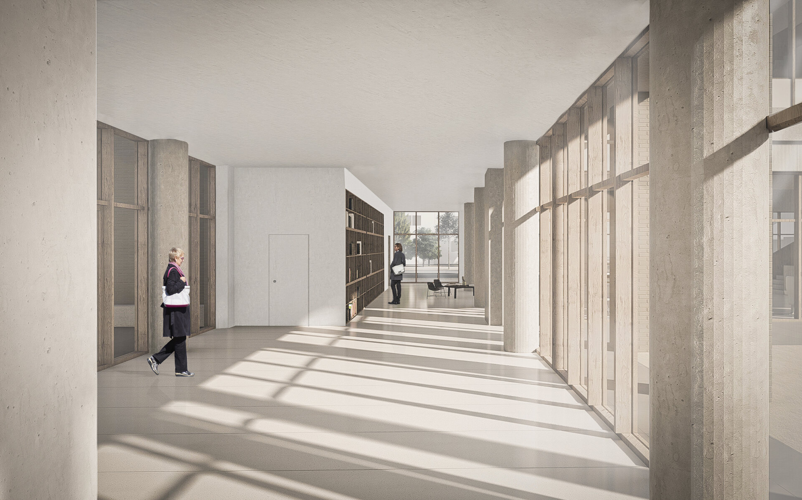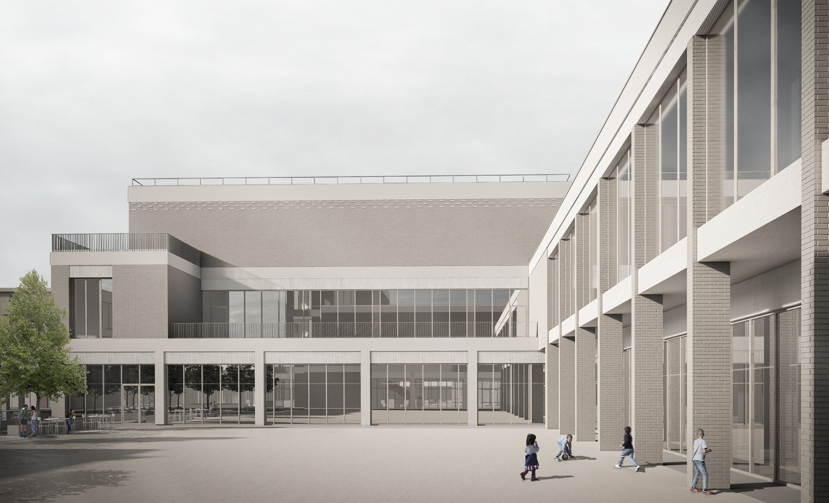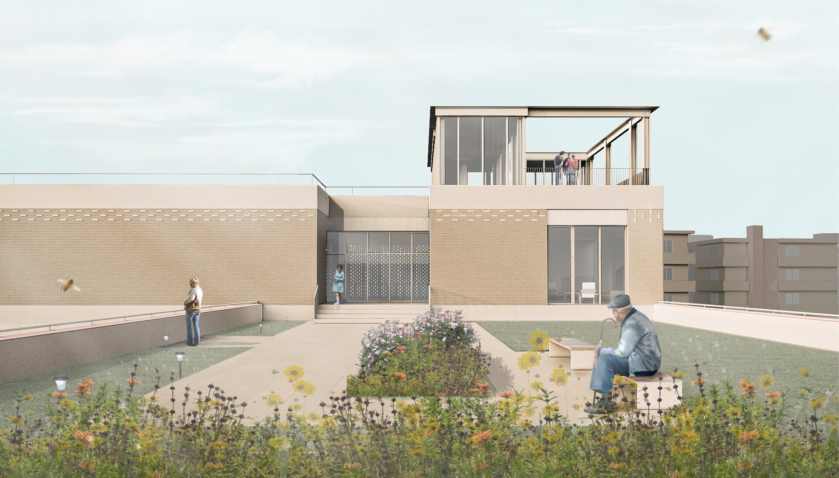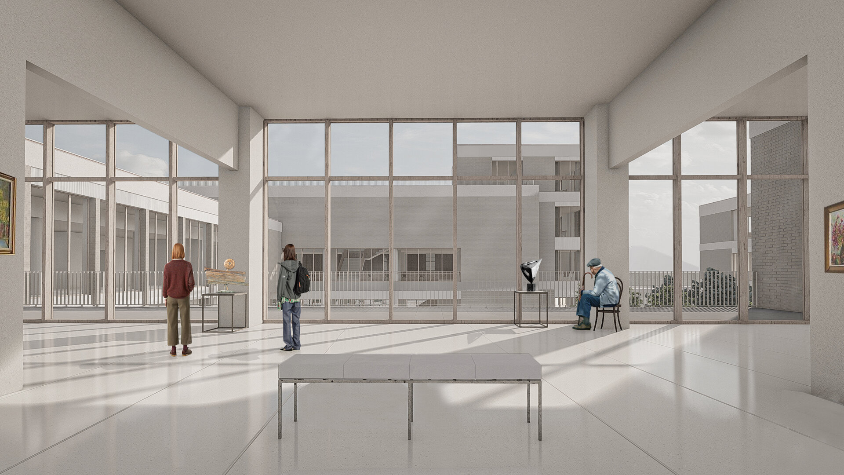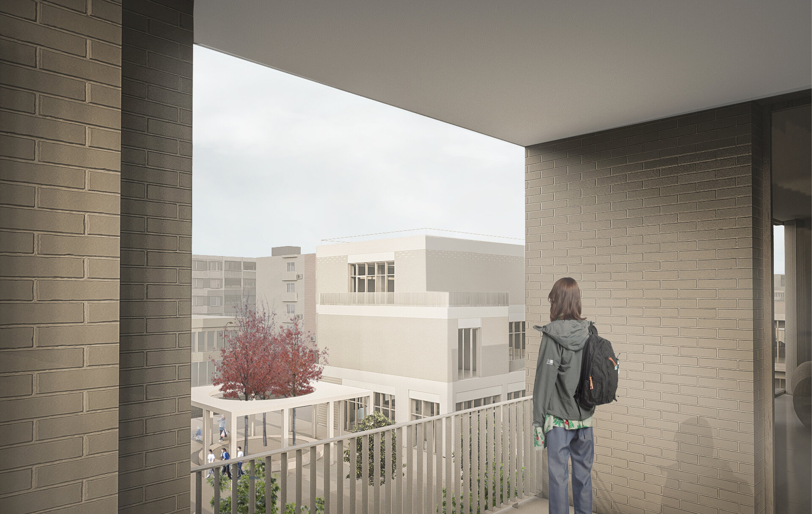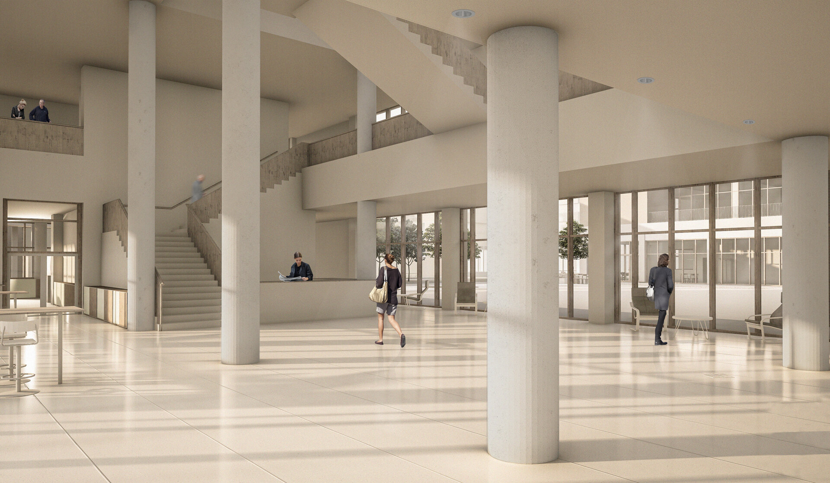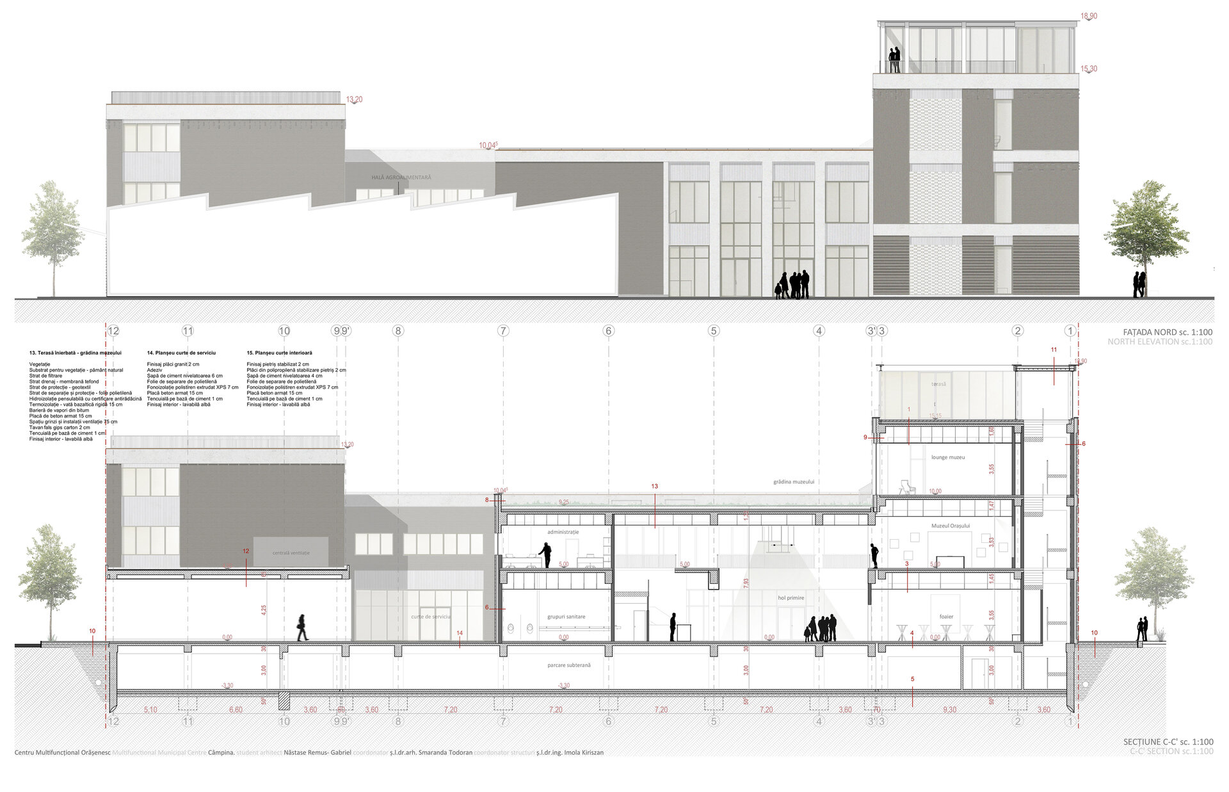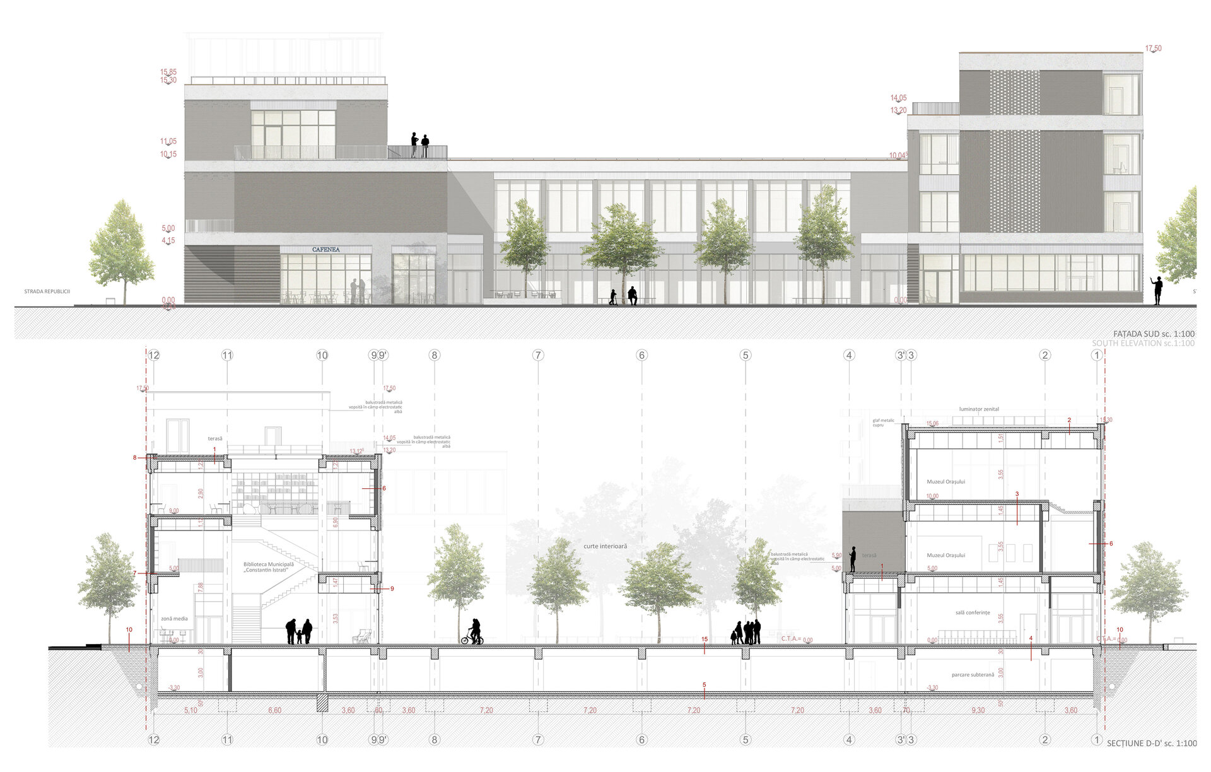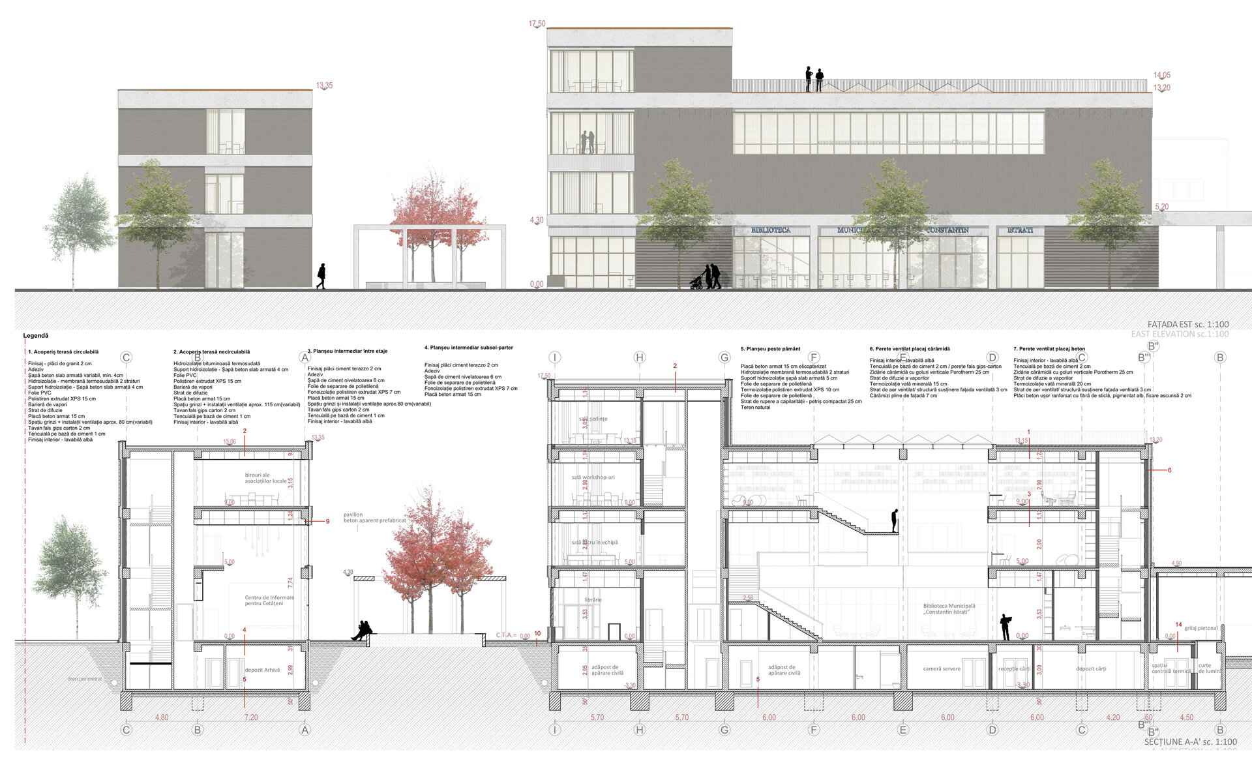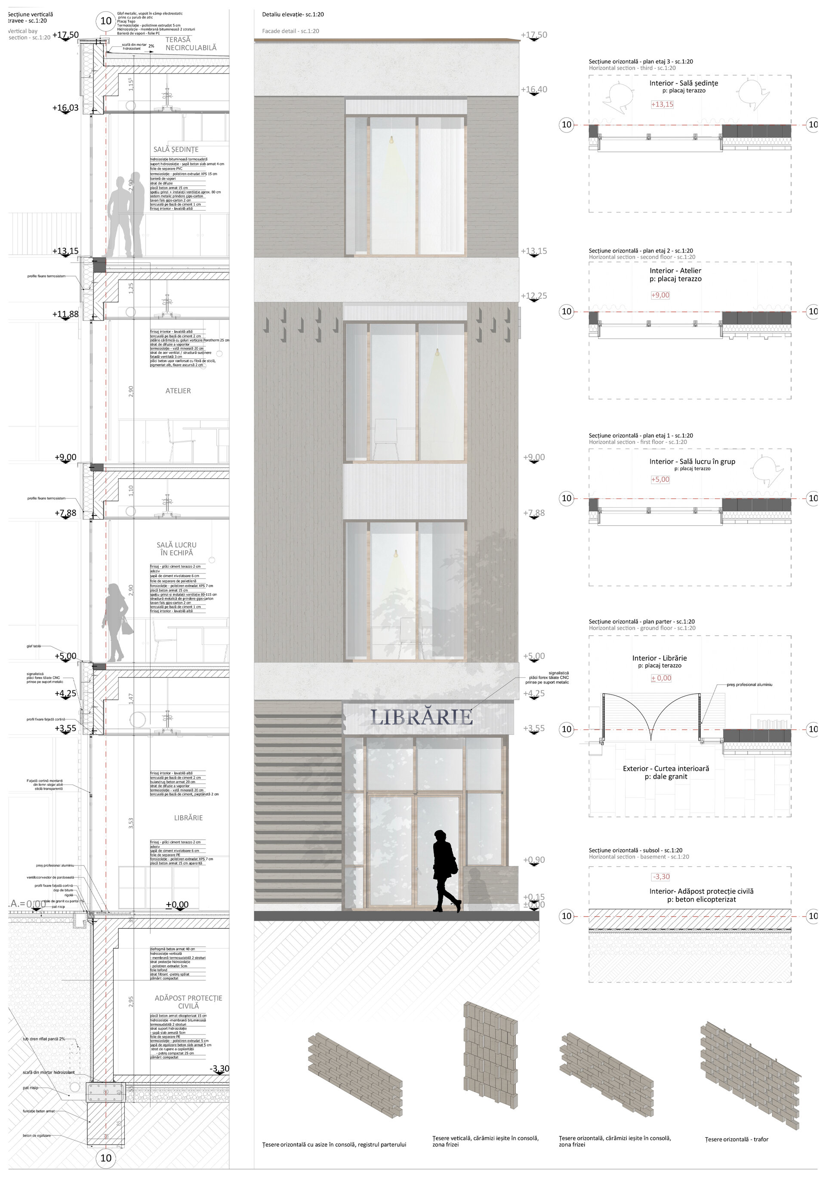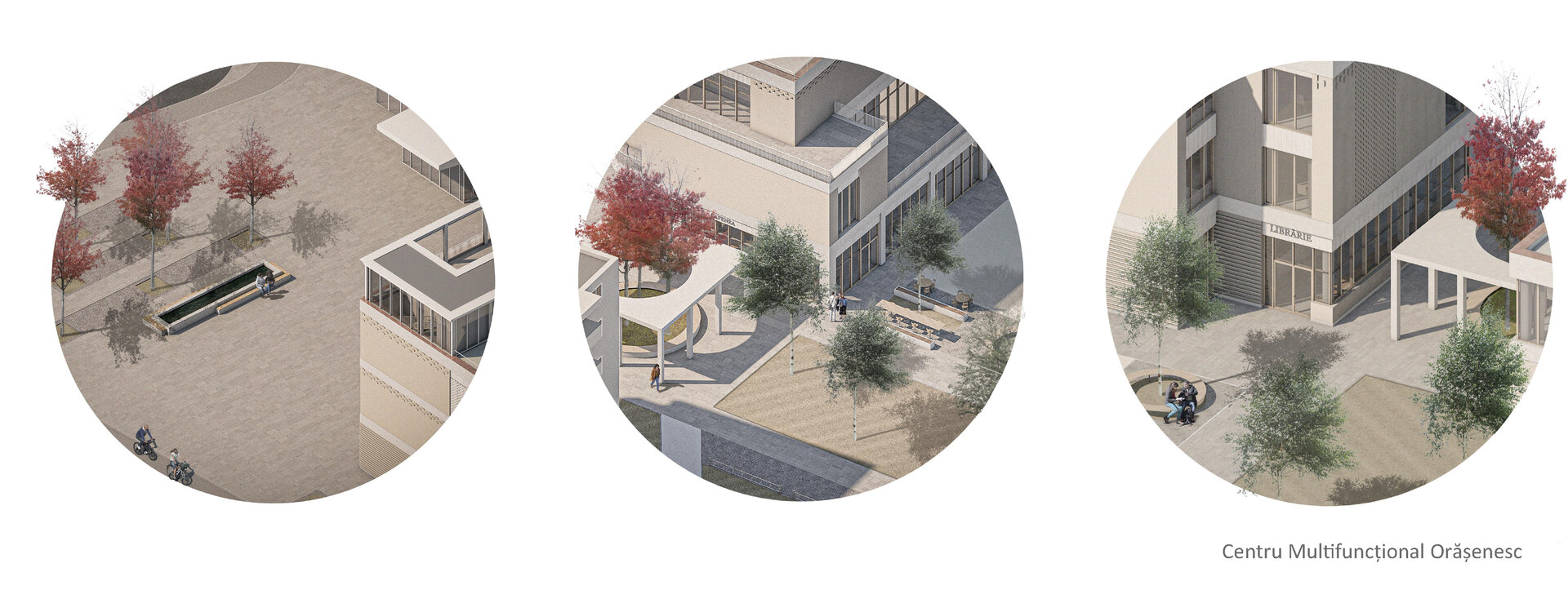
Multifunctional Municipal Centre in Câmpina
Authors’ Comment
The site is represented by the central marketplace - the main old commercial nucleus of Câmpina, a hillside town located in the county of Prahova. By replacing some of the commercial features, the proposal links to the existing markethall and reshapes the central space of the city.
The Multifunctional Municipal Centre assmebles together numerous public facilities in the core of the town, solving thus a socio-cultural gap in a city that has lost its nucleus in the last 50 years due to various urban changes. Right now, the centre is suffocated by a plenitude of commercial facilities and parking lots.
Urbanism-wise, the building solves a confused (although central) area of the city and organizes the public space in different areas with different characters: from public and active to intimate and semi-private.
A reccurent theme of the project is the multifunctionality: being located in the heart of the city, the building must offer as many uses as possible. Therefore, the spaces, both inside and outside, offer a large spectrum of alternatives – by themselves only, or in combination with the other facilities.
The proposal’s main feature is the emphasis on the local citizen. Therefore, the building reunites cultural facilities such as the local library, the Town Museum, which reunites pencil drawings of Nicolae Grigorescu with exhibits of local artists. Besides these, the proposal also offers a conference hall, workshop rooms and municipaltiy offices, such as the Archive, Citizen Information Centre and Social Assistence. The higher scope of the project is to reinforce the urban culture and citizenship, to nourish the sense of community and to build local social capital.
- Metaconnections
- Emergency center: Reintegration of the railway site C.F.R. Suceava in the contemporary circuit
- Social housing complex and Urban regeneration in the southern neighborhood
- Increasing the quality of life in a block of flats built under socialist administration - case study Soarelui neighborhood, Satu Mare
- Public intervention in the central market of Ploiești
- “Horia Bernea” School of painting
- Pinacoteca of the Anastasia Foundation - Malmaison
- Reintegration of the “Little Trianon” Palace in a contemporary circuit
- C Lab FI-LA-RET Campus-Laboratory of technological research in biomedical engineering
- Padina Mountain Center
- A church, a school, an intergenerational center
- Expo pavilions in Leonida Garden
- Apartment Building in the Protected Area no. 13, Dacia
- arhi-CULTURE. Cultural tourism in the Cave Ensamble in Buzău's Mountains
- Landscape for dance and the city. The new campus for ”Floria Capsali” School of Choreography - Rahova neighborhood, Bucharest
- Bucharest New Art Museum
- Student housing and public functions in a central protected area of Bucharest
- In between. Intermediate housing on Vaselor street, Bucharest. Vaselor Home Gardens
- Intermediate housing on Iacob Felix Entry
- Multifunctional Municipal Centre in Câmpina
- The Extension of the Folk Art Museum, Constanta
- Intergenerational learning center (eldery day care center & after-school)
- MLab-Development and Technological Transfer Center Assan's Mill
- Housing by the river
- Moara Răsărit, creative industries incubator
- Verdiales Romanian Parish Center, Malaga
- Saint Mary Institute - Library/ Foreign book study center
- Revitalizing Delfinului Food Market. A center for the community
- Antiquarium. Roman Circus of Toledo
- Revitalizing the Drăgășani wine and vine research center
