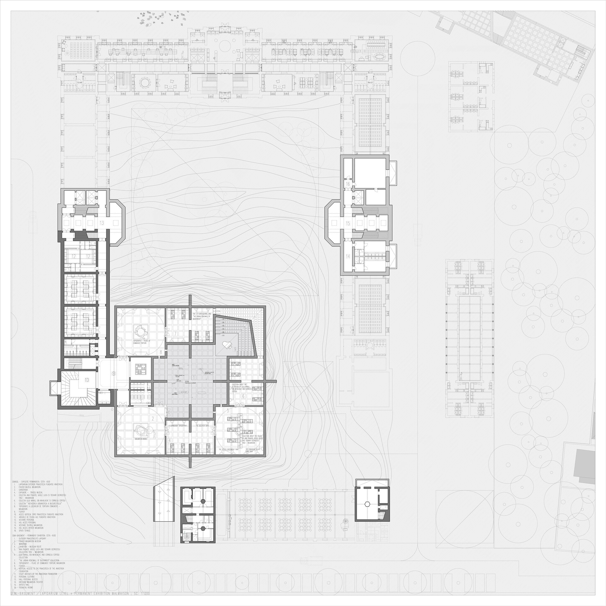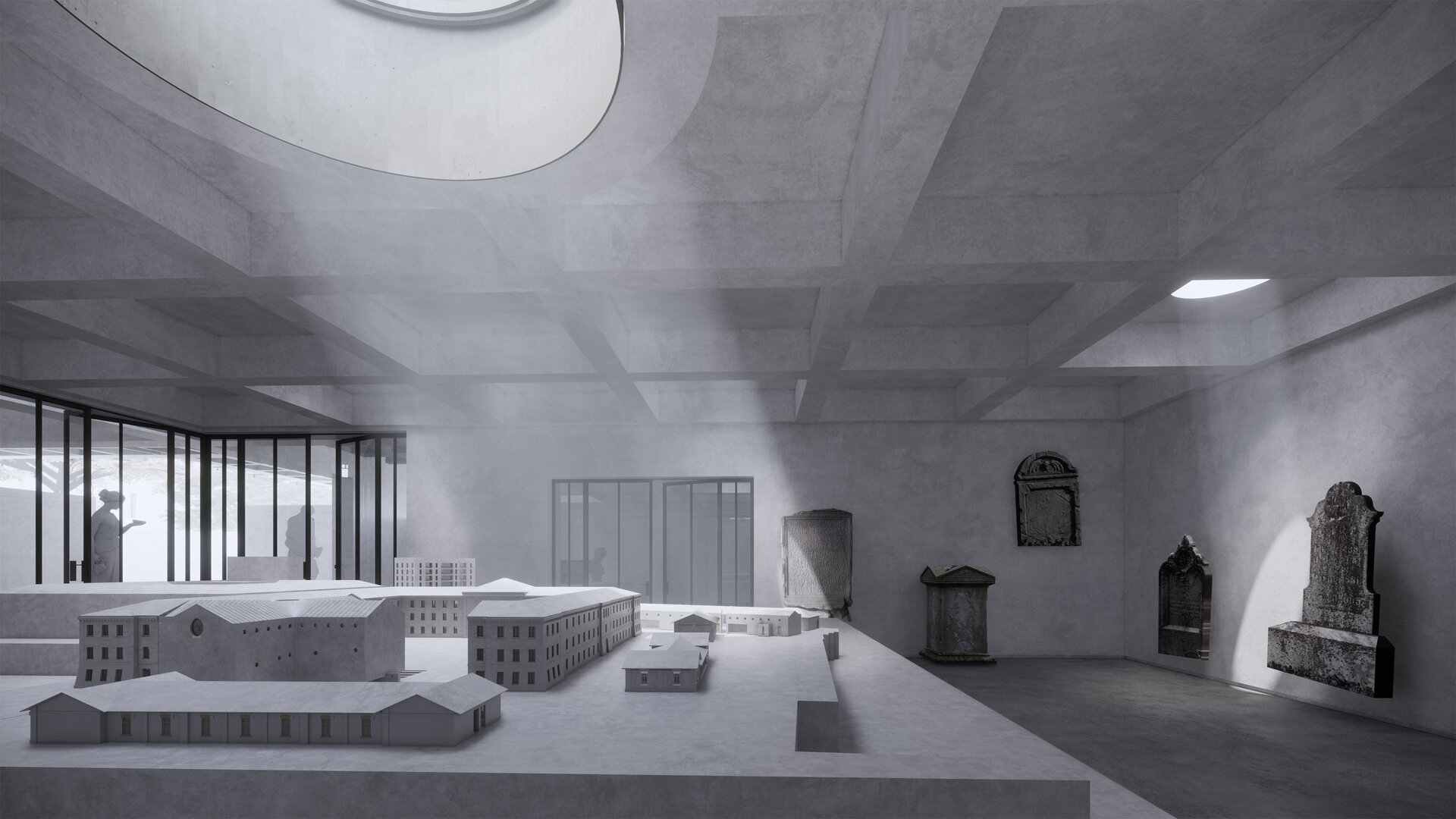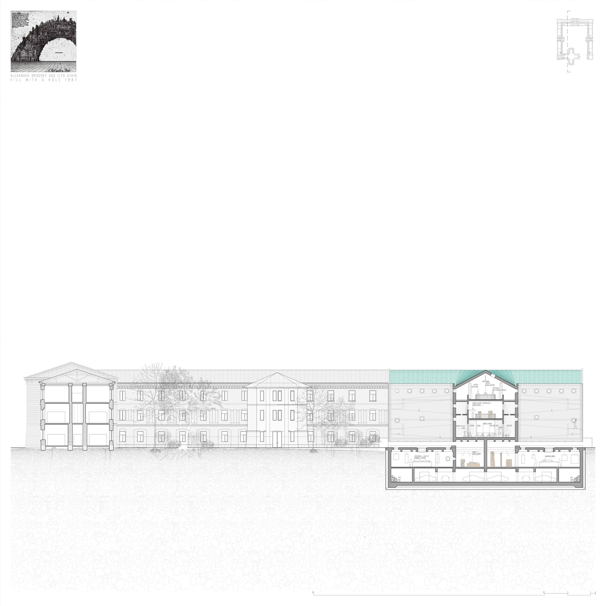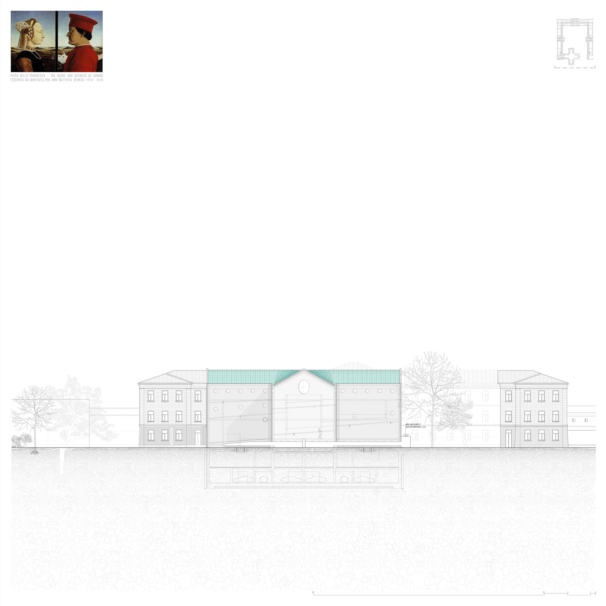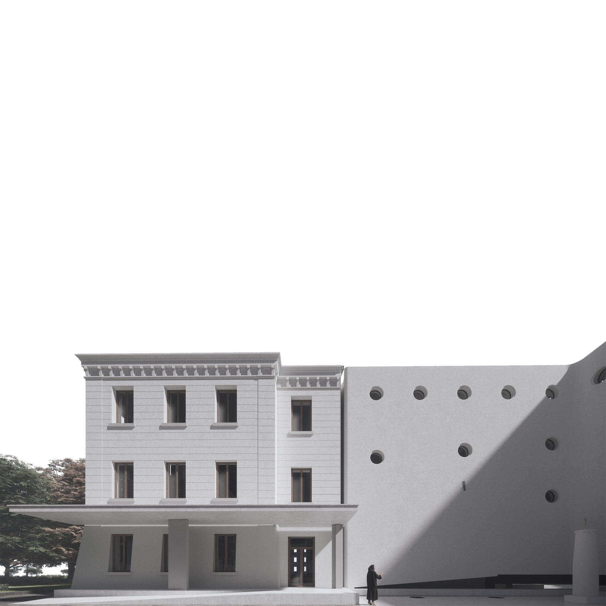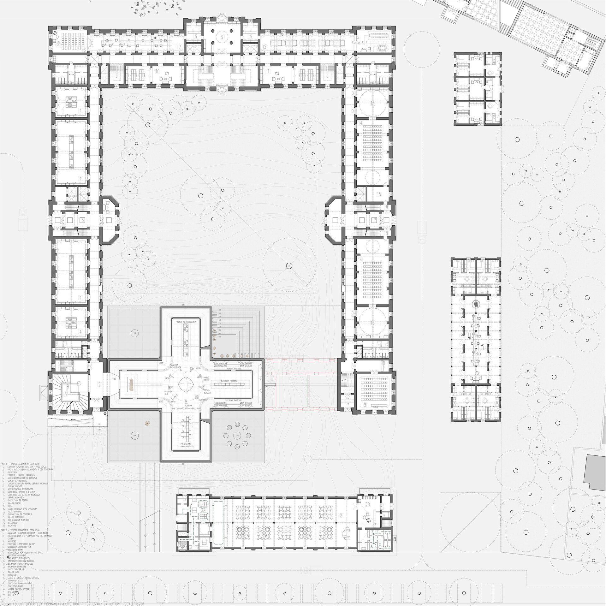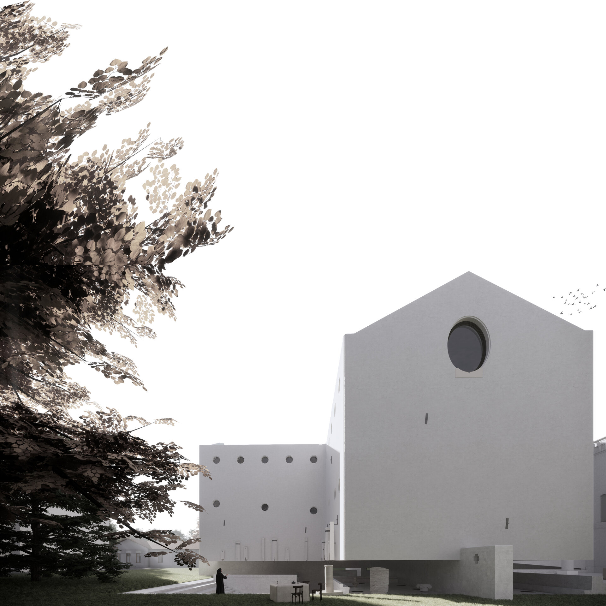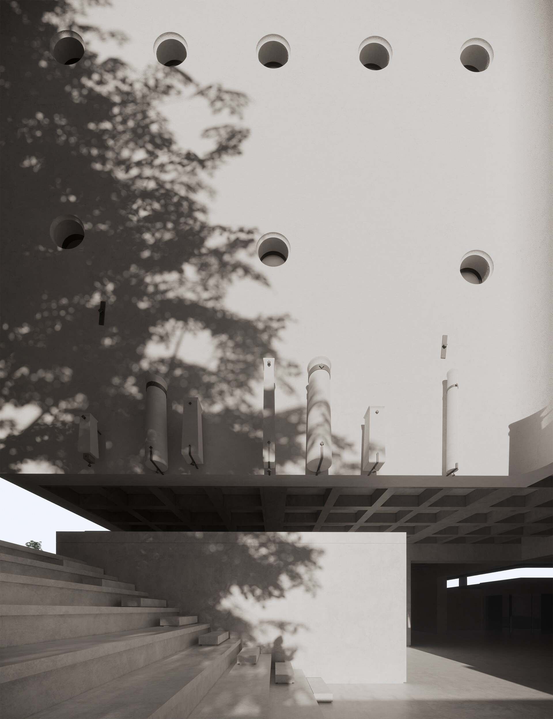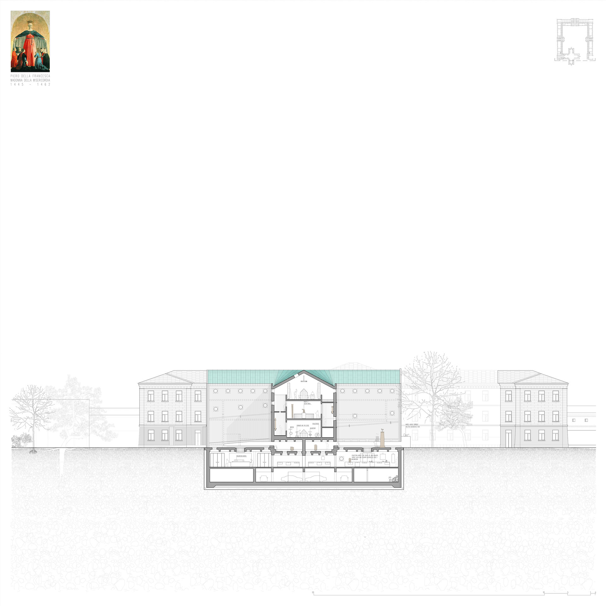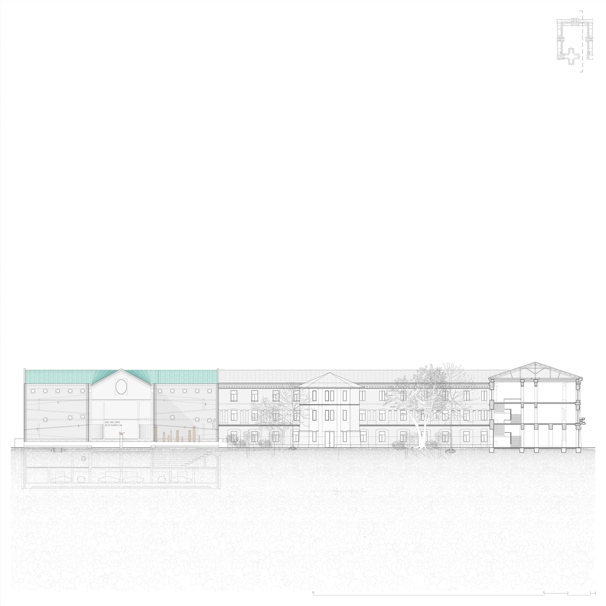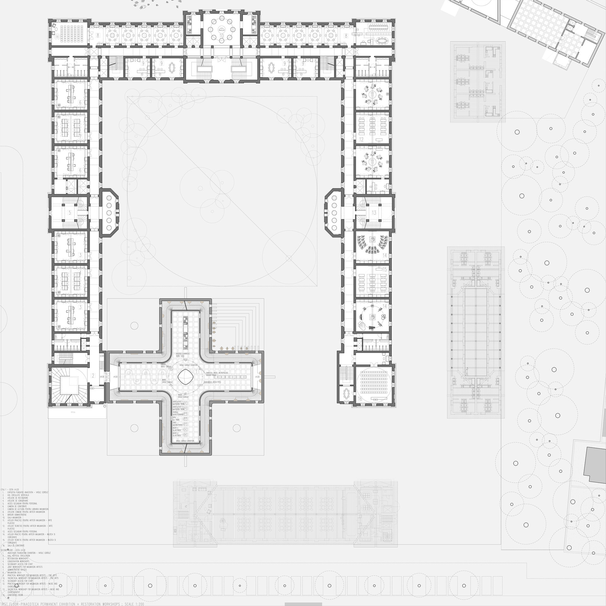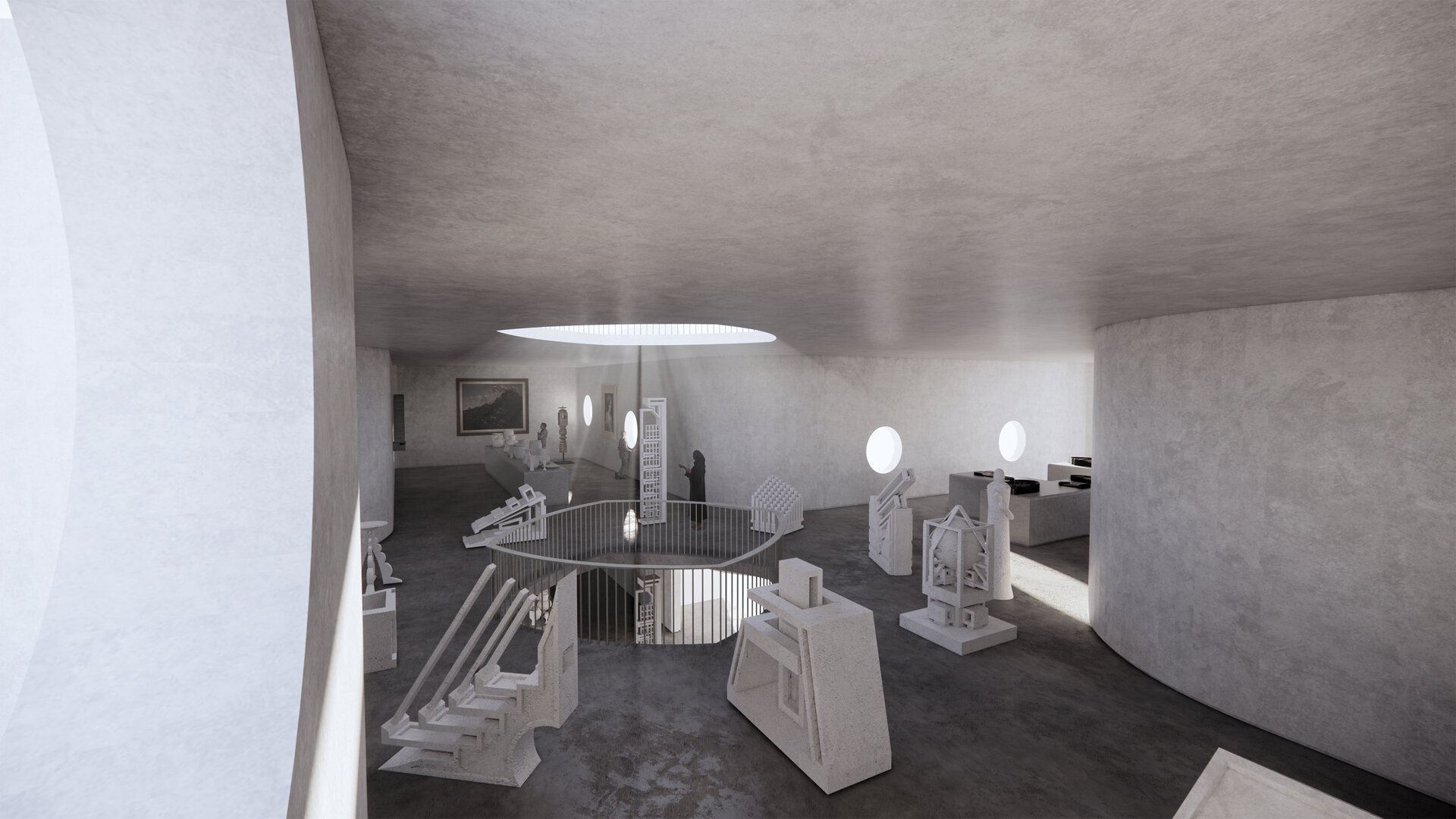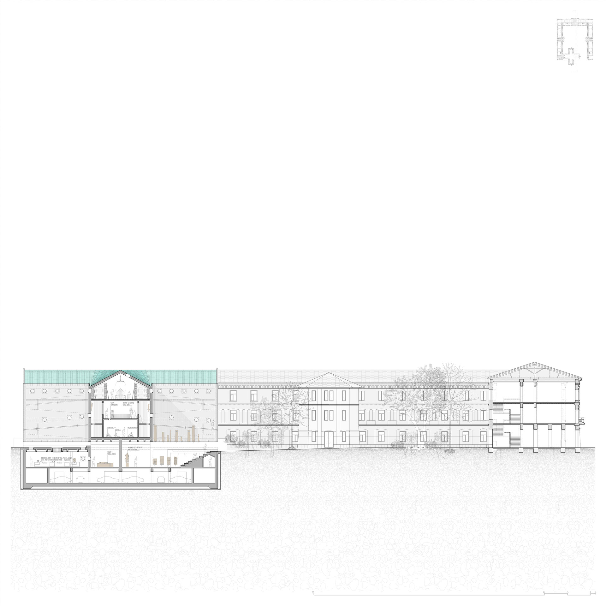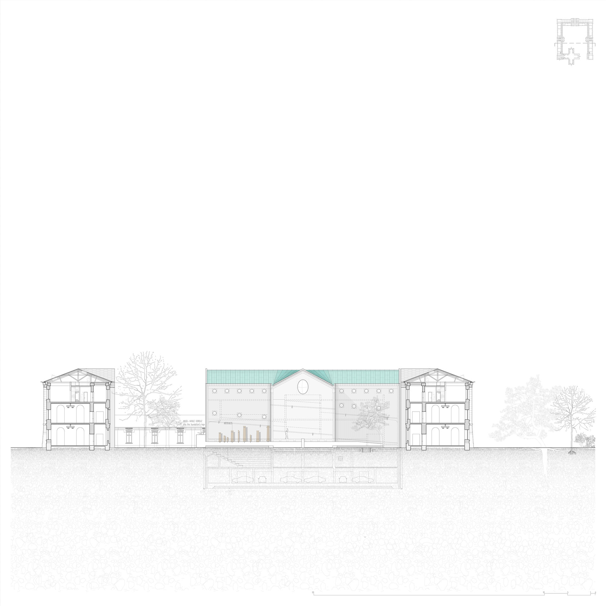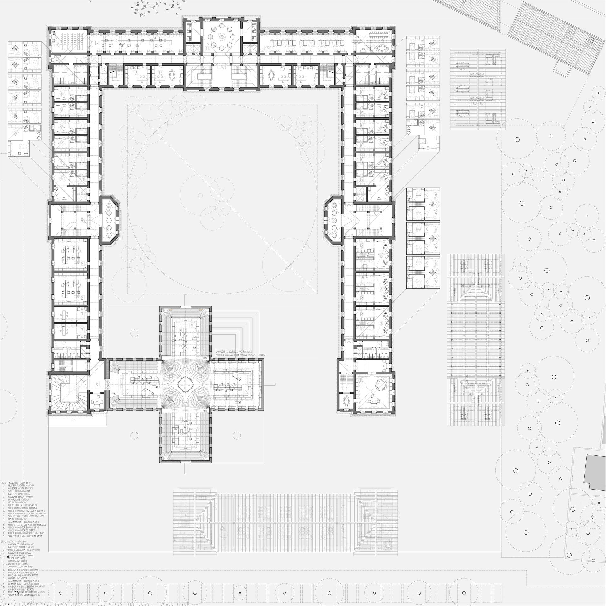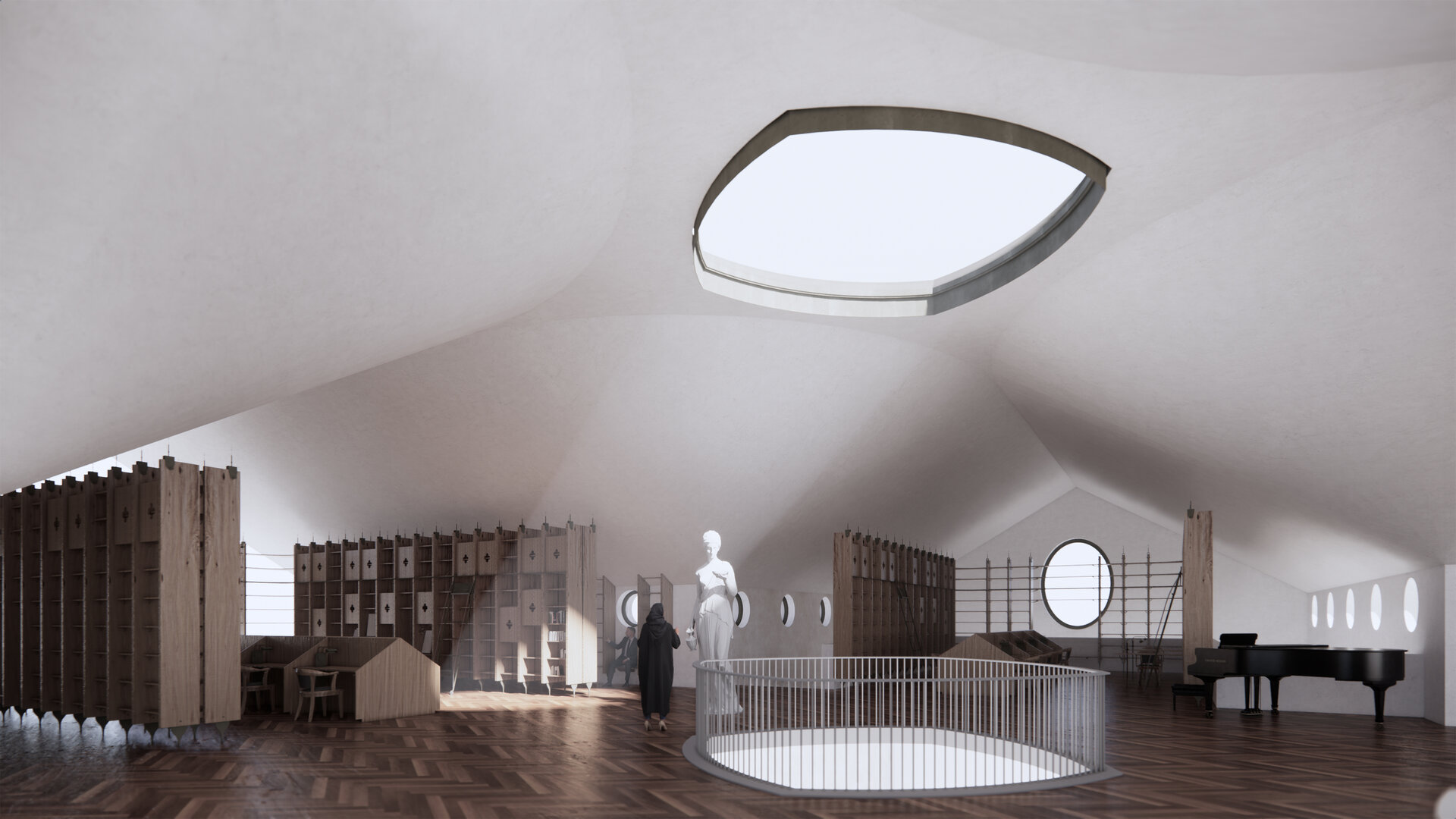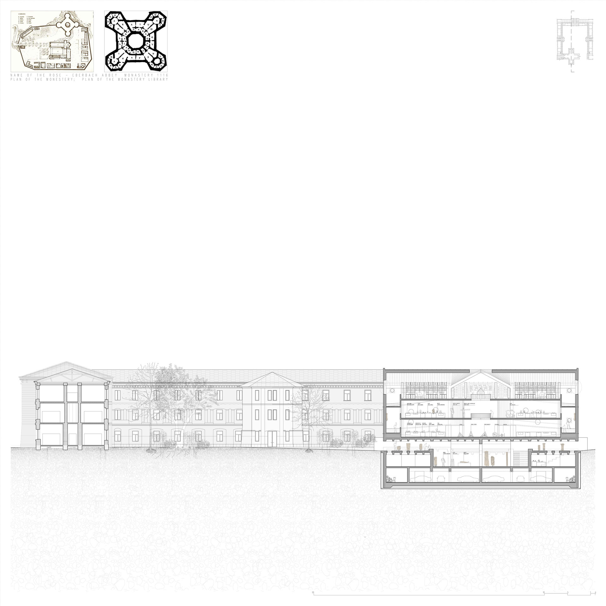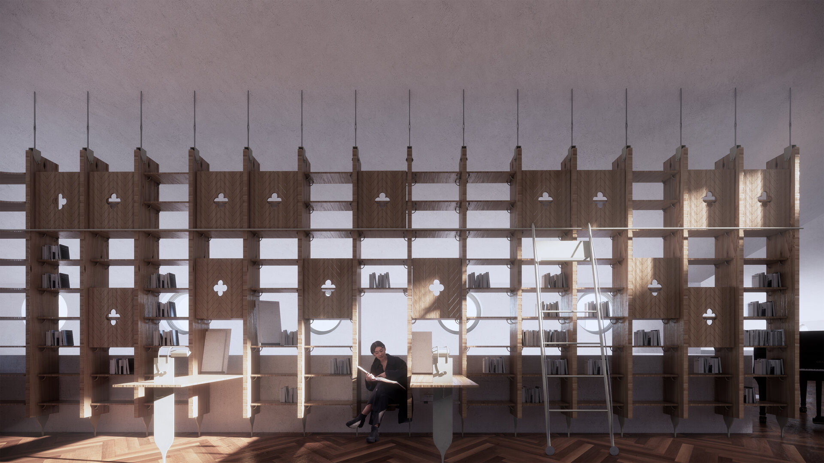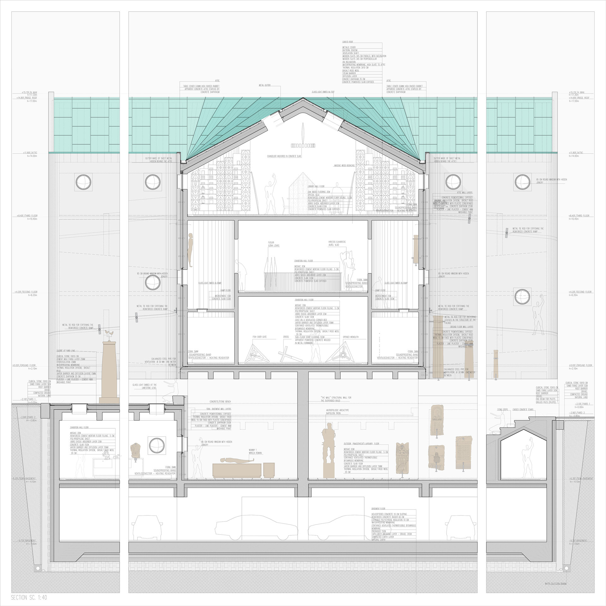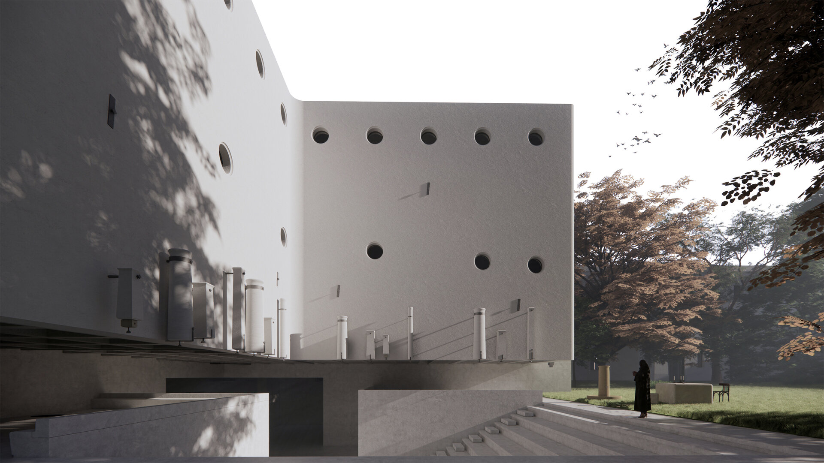
Pinacoteca of the Anastasia Foundation - Malmaison
Authors’ Comment
The Malmaison building is and remains a problematic space of both history and collective memory. This is known as the "House of Tragedy". A house whose basements have been fenced off to prevent any secrets from surfacing from the former security torture chambers.
Thus, the building of the Anastasia art gallery tries to be a connecting space between the two worlds: the religious and the secular. The Anastisia Foundation itself aims to run exhibitions and projects for this purpose.
By detaching the Cross from the level of the earth, its weight is really accentuated in place and the release of the semi-basement through a lapidarium and then an entrance, being in fact the answer to the desperate attempt of the former dictatorial regime to hide the horrors that happened in the prison building.
This aspect generates a tension at the level of the viewer through which the typography of the land is thus modified to lead you both under the arms of the cross and in its open basement.
The two diagonal entrances are in the middle intersected by the lapidary of the foundation and also by the intersection of the 2 walls that hold the entire suspended cross. This jumping of the cross, at the same time, reminds of the first exhibition of the Anastasia foundation entitled ”CATACOMBA”.
Through this perfectly symmetrical shape, in each view there is a clear succession of the 3 types of pediments, of "houses with roofs".
Inside, in the middle of the cross is the exposure area surrounded with a large ramp that leads you through each arm of the cross that in a processional road for each elevation. From this dubbing that the ramp creates, different elevations are generated from which you can see both the exhibition in the core and especially the central parts and in the core to the exhibition on the ramp.
There are constant diagonal glances between the different elevations at which the ramp runs and the rigid and constant level of the core. The route given by the ramp is also, in turn, littered with various art objects on display. Parts that can be viewed closely from inside the ramp or from the core to the remote ramp. At the same time, this core of the cross is in itself a dubbing of the exterior facade turned inwards. Each eye in the core also having the possibility to look outwards.
In the same sense, the main exhibition piece of the museum is the exhibition of the sculptor Paul Neagu, who himself states that these cathalictic sculptures must be seen both closely and from a distance and at the same time from all angles from different heights. Thus, through this long ramp they can be viewed from several controlled angles.
Finally, the ramp and all this "road of the procession" from an armored ground floor without gaps, finally reaches the attic which is actually the brightest place where the cross is also reunited and its size is truly felt, fully. At the same time, the ramp represents the individual's ascent to the light and this is felt when the ramp leaves you fixed in the middle of this space.
At this level is the library of the Anastasia Foundation, which includes both an impressive collection of books and manuscripts by Romanian writers such as Nichita Stanescu and Benedict Ganescu. The dubbing from the previous floors being replaced by an open library in which you can sit like pews.
- Metaconnections
- Emergency center: Reintegration of the railway site C.F.R. Suceava in the contemporary circuit
- Social housing complex and Urban regeneration in the southern neighborhood
- Increasing the quality of life in a block of flats built under socialist administration - case study Soarelui neighborhood, Satu Mare
- Public intervention in the central market of Ploiești
- “Horia Bernea” School of painting
- Pinacoteca of the Anastasia Foundation - Malmaison
- Reintegration of the “Little Trianon” Palace in a contemporary circuit
- C Lab FI-LA-RET Campus-Laboratory of technological research in biomedical engineering
- Padina Mountain Center
- A church, a school, an intergenerational center
- Expo pavilions in Leonida Garden
- Apartment Building in the Protected Area no. 13, Dacia
- arhi-CULTURE. Cultural tourism in the Cave Ensamble in Buzău's Mountains
- Landscape for dance and the city. The new campus for ”Floria Capsali” School of Choreography - Rahova neighborhood, Bucharest
- Bucharest New Art Museum
- Student housing and public functions in a central protected area of Bucharest
- In between. Intermediate housing on Vaselor street, Bucharest. Vaselor Home Gardens
- Intermediate housing on Iacob Felix Entry
- Multifunctional Municipal Centre in Câmpina
- The Extension of the Folk Art Museum, Constanta
- Intergenerational learning center (eldery day care center & after-school)
- MLab-Development and Technological Transfer Center Assan's Mill
- Housing by the river
- Moara Răsărit, creative industries incubator
- Verdiales Romanian Parish Center, Malaga
- Saint Mary Institute - Library/ Foreign book study center
- Revitalizing Delfinului Food Market. A center for the community
- Antiquarium. Roman Circus of Toledo
- Revitalizing the Drăgășani wine and vine research center
