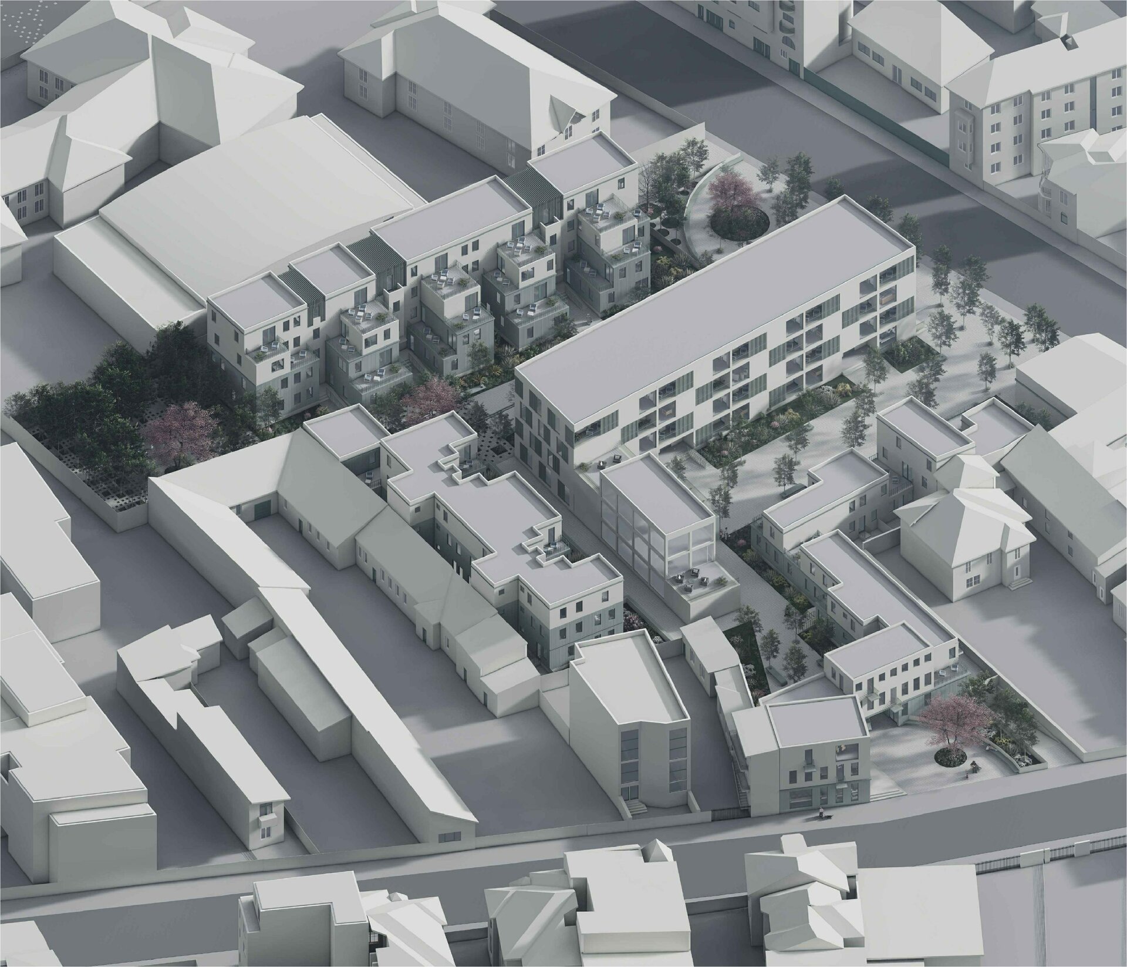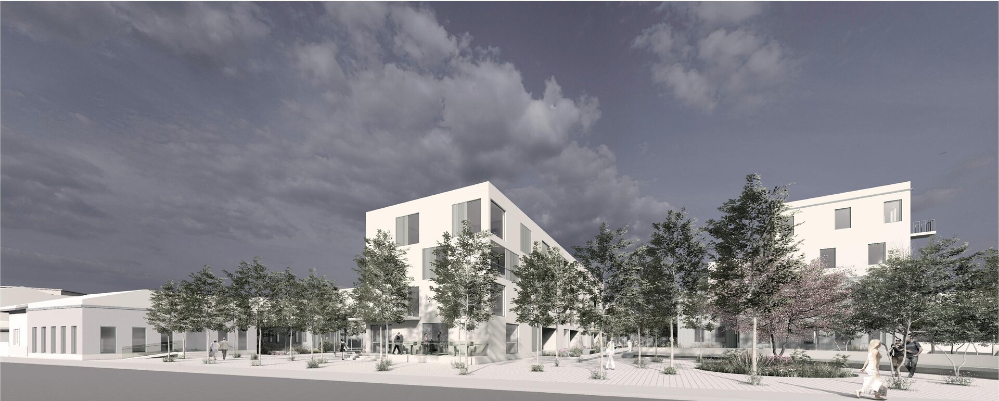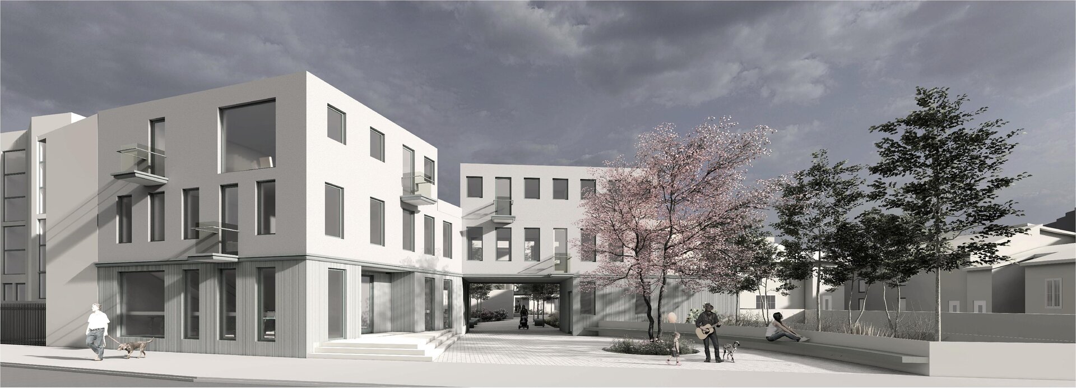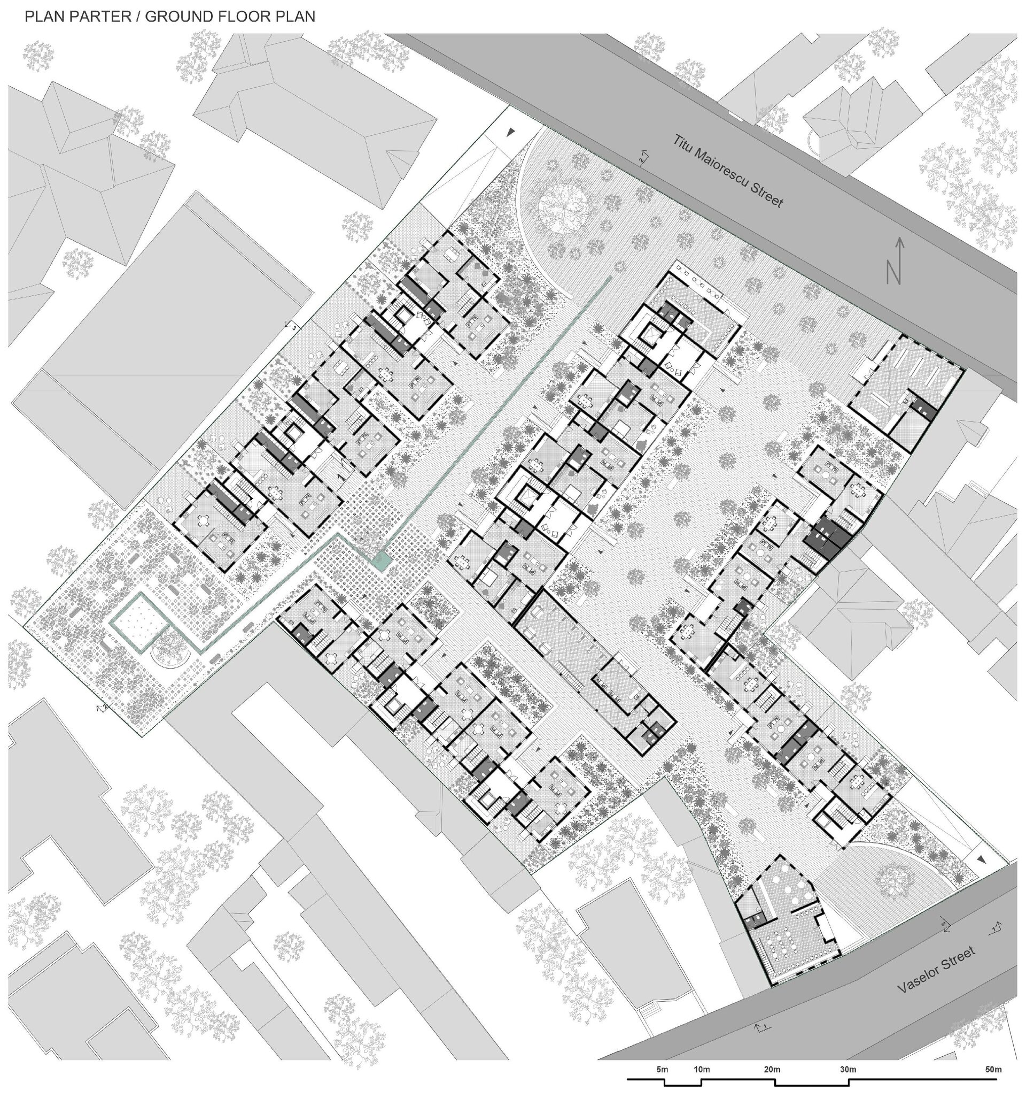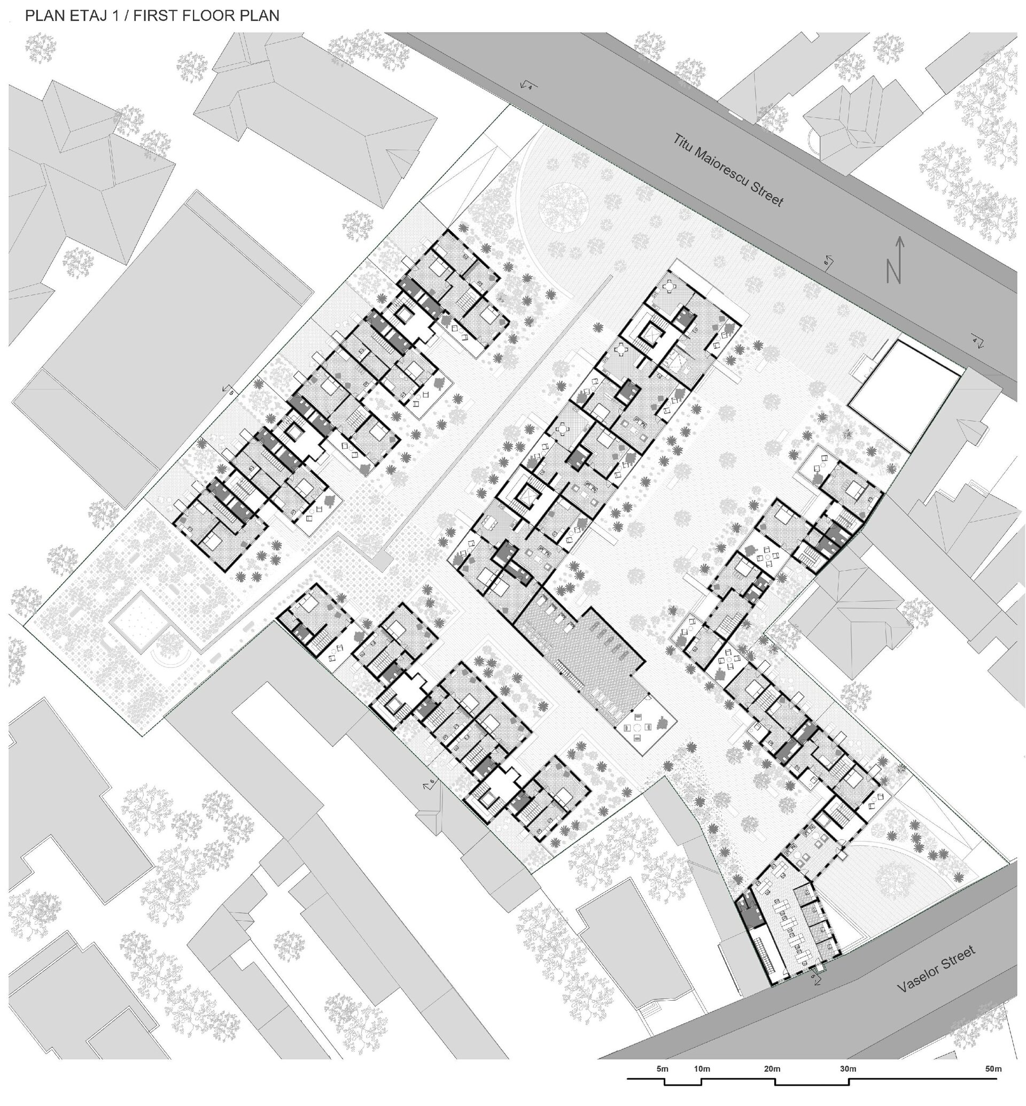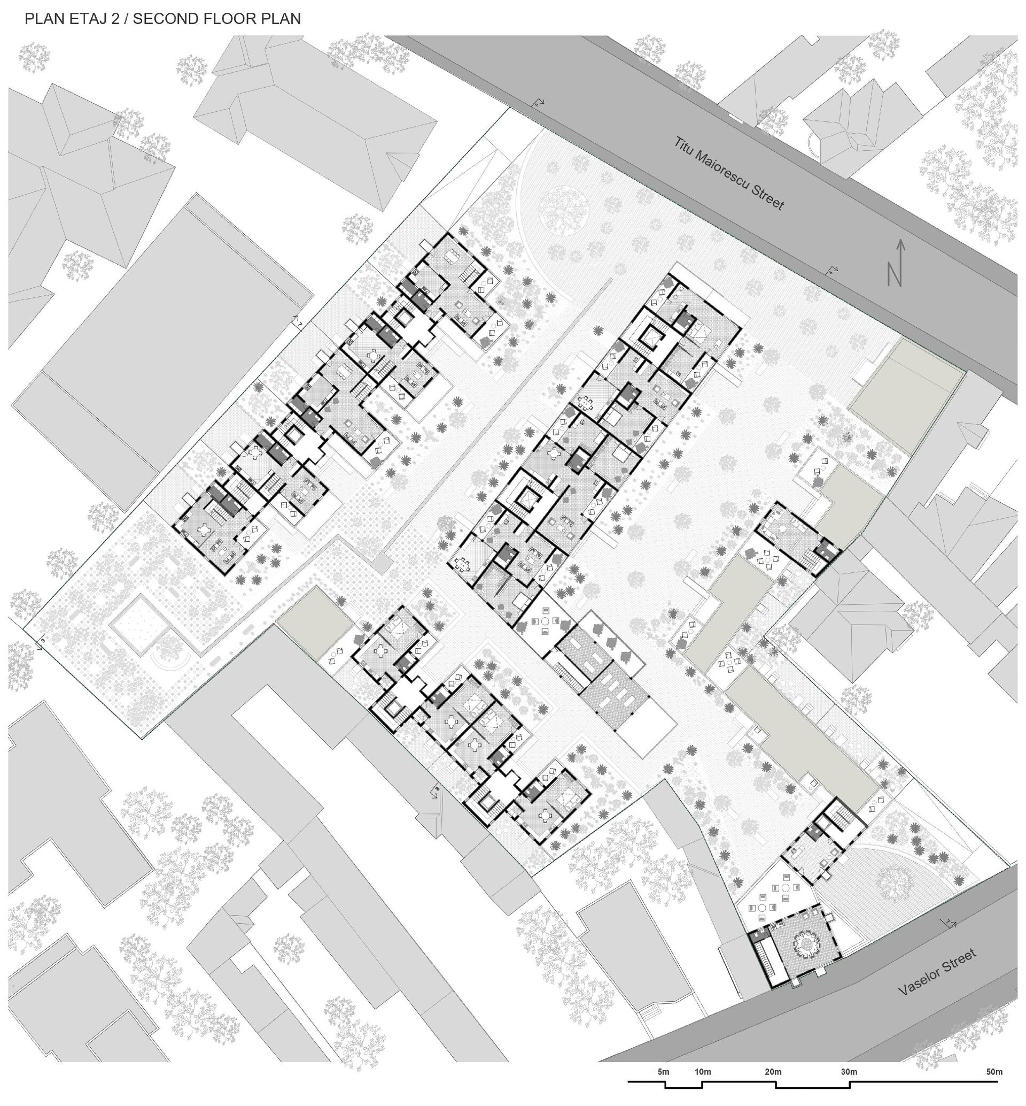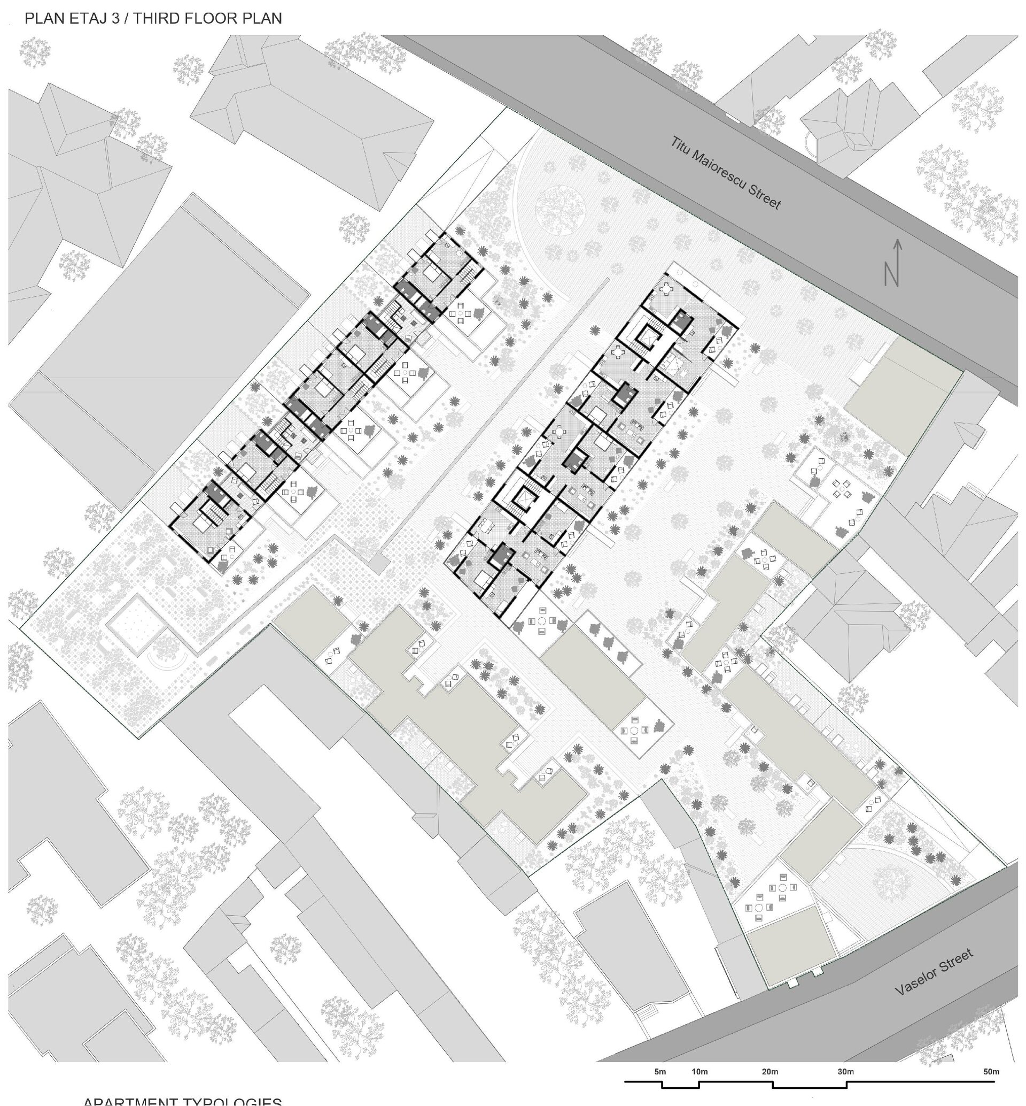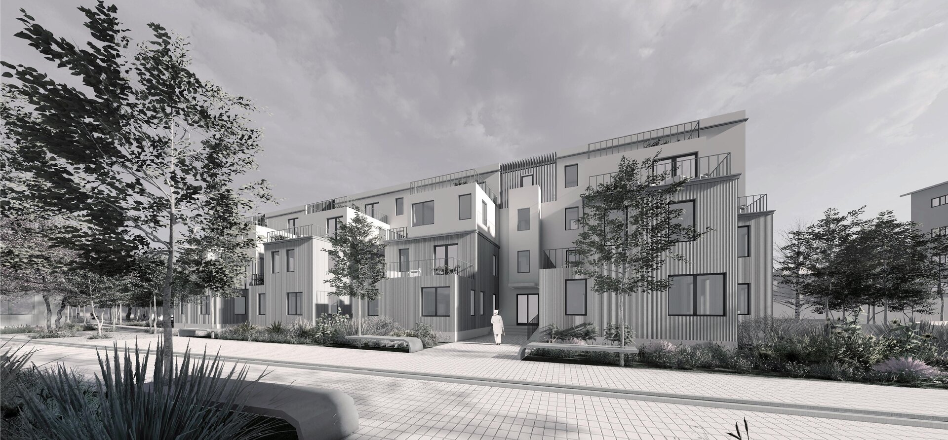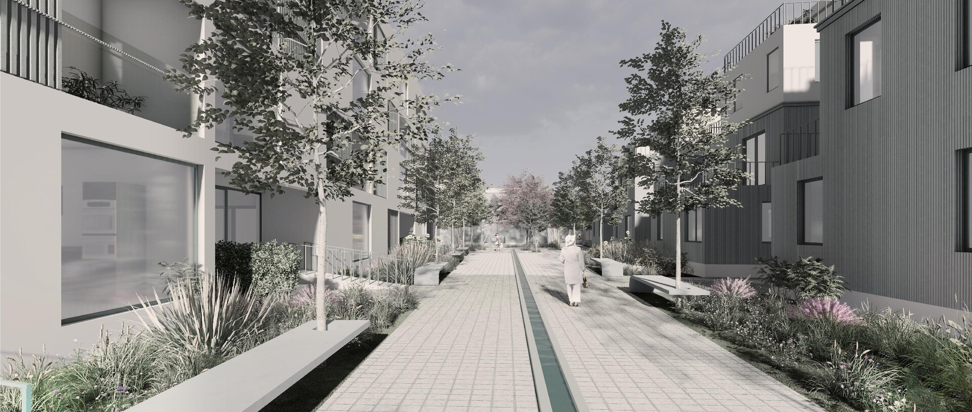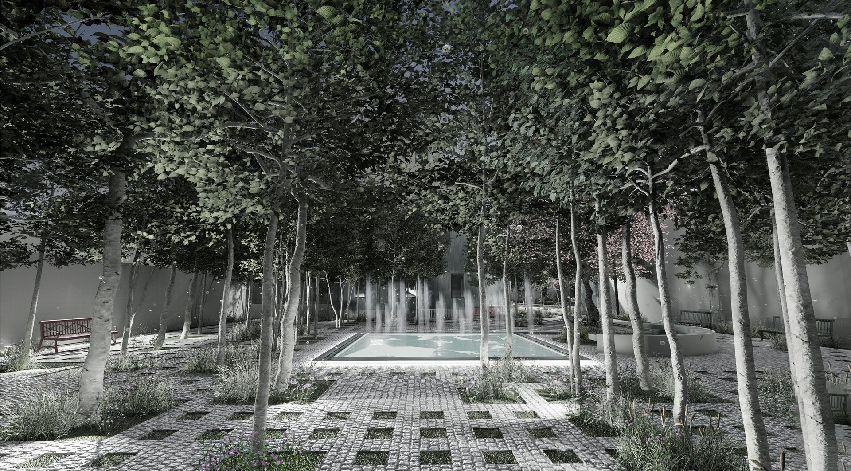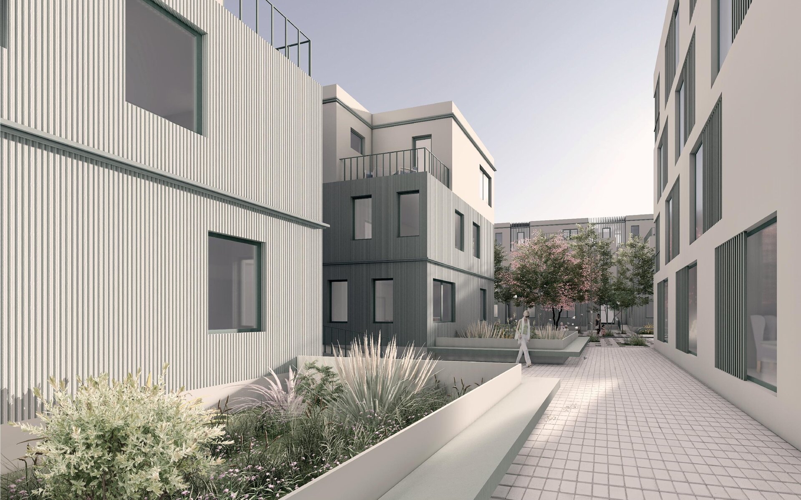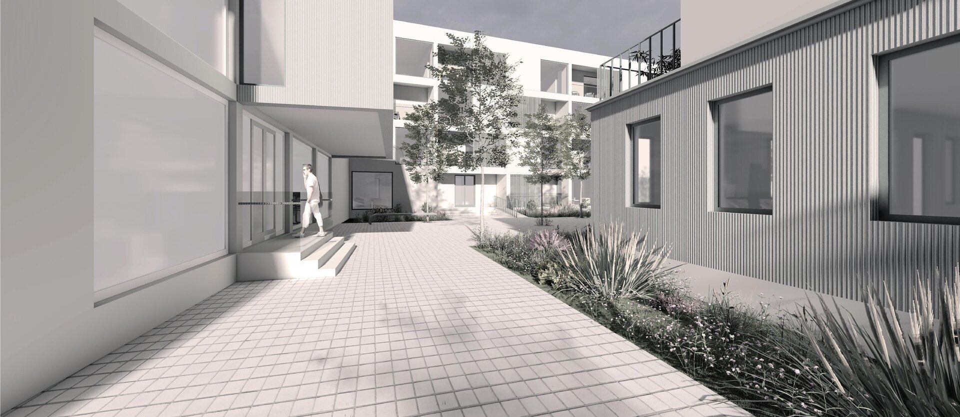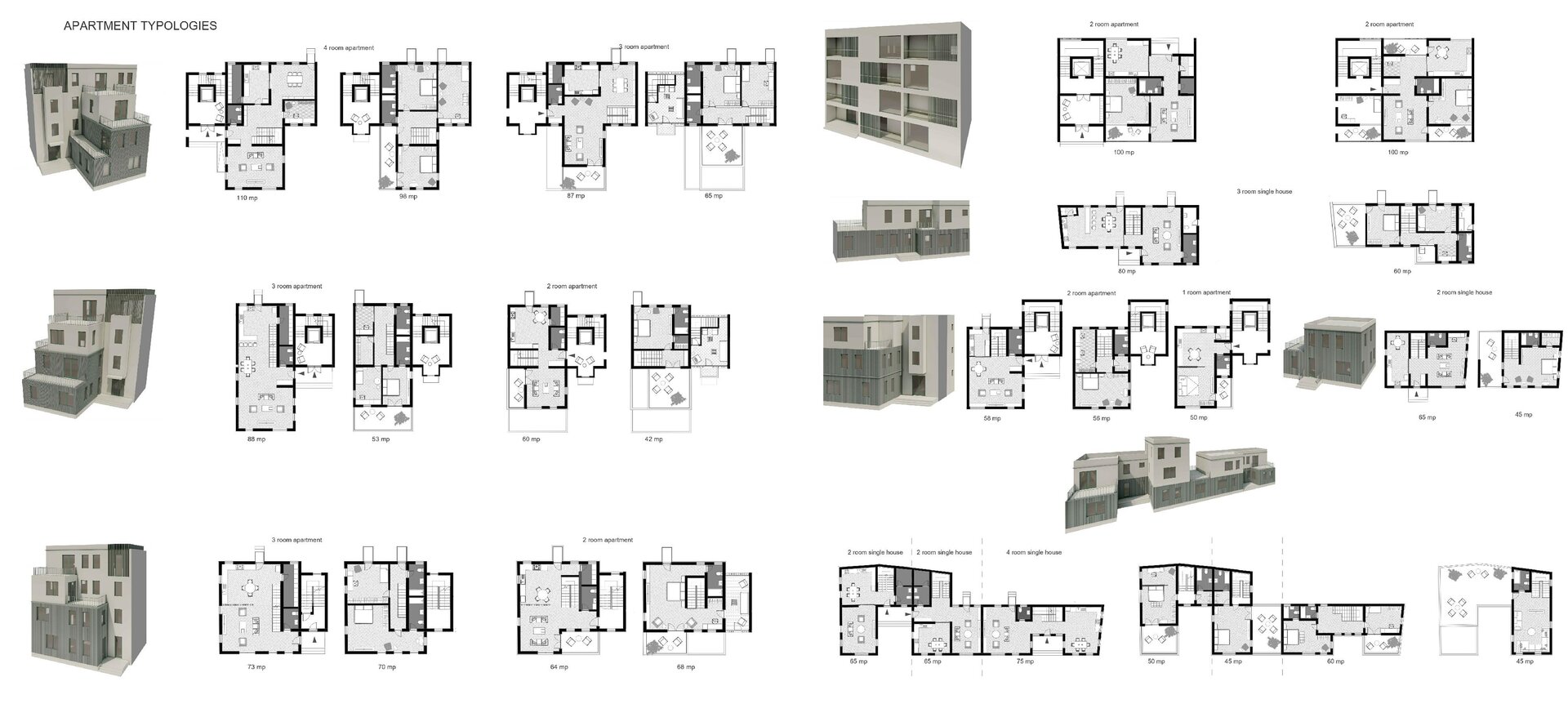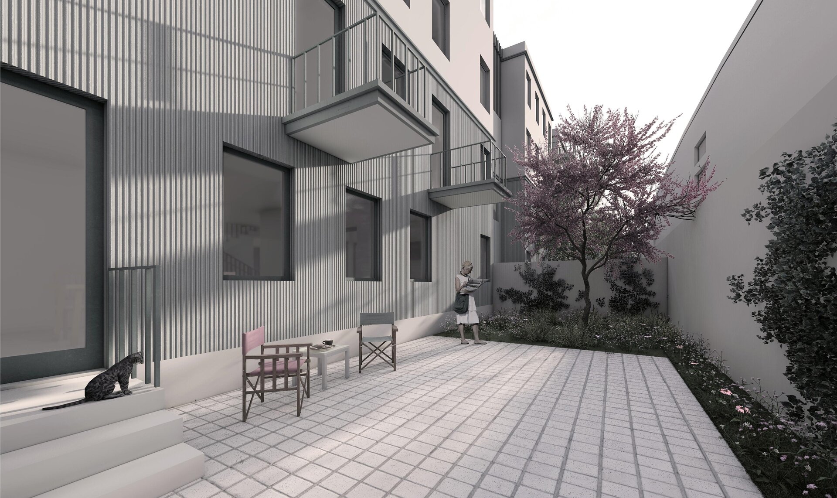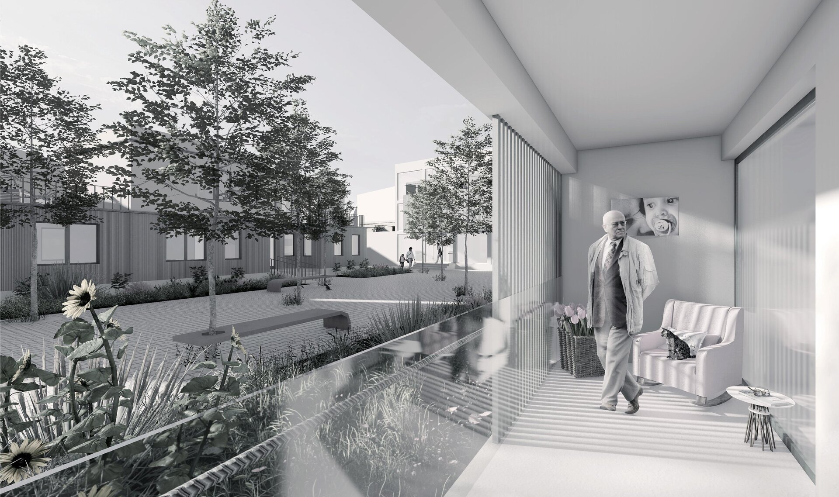
In between. Intermediate housing on Vaselor street, Bucharest. Vaselor Home Gardens
Authors’ Comment
The old Bucharest dwelling is still present at city level and offers playful and picturesque spaces that remind of the character of the garden city or of the old typologies of dwelling applicable even today. The architecture of these types of housing is presented today as a space of contrasts, which once traversed, transposes you into different historical periods, of glory or failure of the development of the city. The legacy is still present but hidden behind indifference. Its remembrance has led to searches in terms of housing, searches that do not destroy, do not eclipse, do not damage but integrate, flatter and solve a number of problems that the city faces in terms of housing.
The main research question was ”How can the typology of home living with the garden be taken into account in the context of the need to densify the city?”
The site is located in Bucharest, near Obor Square, in a tissue of old houses but which is not part of the protected area. Historically, the area has developed from one with large plots of land intended for housing and arable gardens to one with narrow plots of land intended for housing until the communist period, when it begins to be destroyed by the presence on the site of the Vinegar Factory. The factory lasted until 1996 when it’s doors closed and then began a long process of degrading until today when the site is empty. With the advent of communism also came the closure of this area behind the high blocks on the boulevard. There is a rupture between the 2 typologies to which the intervention on the site must respond: fabric with vernacular architecture and the monotonous “back of the block”.
The project proposes a recovery of the island's identity and filling the gap in the site with a typology of housing specific to the area, namely “living in a common yard”. This typology converted to an intermediate habitat of individual and collective dwelling but to preserve the identity of the typologies of dwelling encountered in the area such as the mews, the dwelling in the mirror, the common yard; both single-family homes and apartment buildings.Individual overlapping dwellings, configured as duplexes, are positioned around the perimeter of the site and have private entrances and courtyards. The construction in the middle of the site is a type of collective housing with a height regime on the ground floor and two floors and the third floor withdrawn. Private courtyards and terraces are external spaces available to each home and the common courtyard, which also functions as a space for pedestrian circulation, is intended for tenants.
The challenge was in determining the delicate balance between Dwelling – Private (intimate, hidden), Common (together), Public (representation, city), between Use and Form, between Permanence and Temporary. The solution try to harmoniously combine these two types of urban fabric, proposing an intermediate housing, on a human scale and also to show the integrity of the architecture: discipline as a synthesis of its specific themes - orientation, space, light, structure, material, order, type.
- Metaconnections
- Emergency center: Reintegration of the railway site C.F.R. Suceava in the contemporary circuit
- Social housing complex and Urban regeneration in the southern neighborhood
- Increasing the quality of life in a block of flats built under socialist administration - case study Soarelui neighborhood, Satu Mare
- Public intervention in the central market of Ploiești
- “Horia Bernea” School of painting
- Pinacoteca of the Anastasia Foundation - Malmaison
- Reintegration of the “Little Trianon” Palace in a contemporary circuit
- C Lab FI-LA-RET Campus-Laboratory of technological research in biomedical engineering
- Padina Mountain Center
- A church, a school, an intergenerational center
- Expo pavilions in Leonida Garden
- Apartment Building in the Protected Area no. 13, Dacia
- arhi-CULTURE. Cultural tourism in the Cave Ensamble in Buzău's Mountains
- Landscape for dance and the city. The new campus for ”Floria Capsali” School of Choreography - Rahova neighborhood, Bucharest
- Bucharest New Art Museum
- Student housing and public functions in a central protected area of Bucharest
- In between. Intermediate housing on Vaselor street, Bucharest. Vaselor Home Gardens
- Intermediate housing on Iacob Felix Entry
- Multifunctional Municipal Centre in Câmpina
- The Extension of the Folk Art Museum, Constanta
- Intergenerational learning center (eldery day care center & after-school)
- MLab-Development and Technological Transfer Center Assan's Mill
- Housing by the river
- Moara Răsărit, creative industries incubator
- Verdiales Romanian Parish Center, Malaga
- Saint Mary Institute - Library/ Foreign book study center
- Revitalizing Delfinului Food Market. A center for the community
- Antiquarium. Roman Circus of Toledo
- Revitalizing the Drăgășani wine and vine research center
