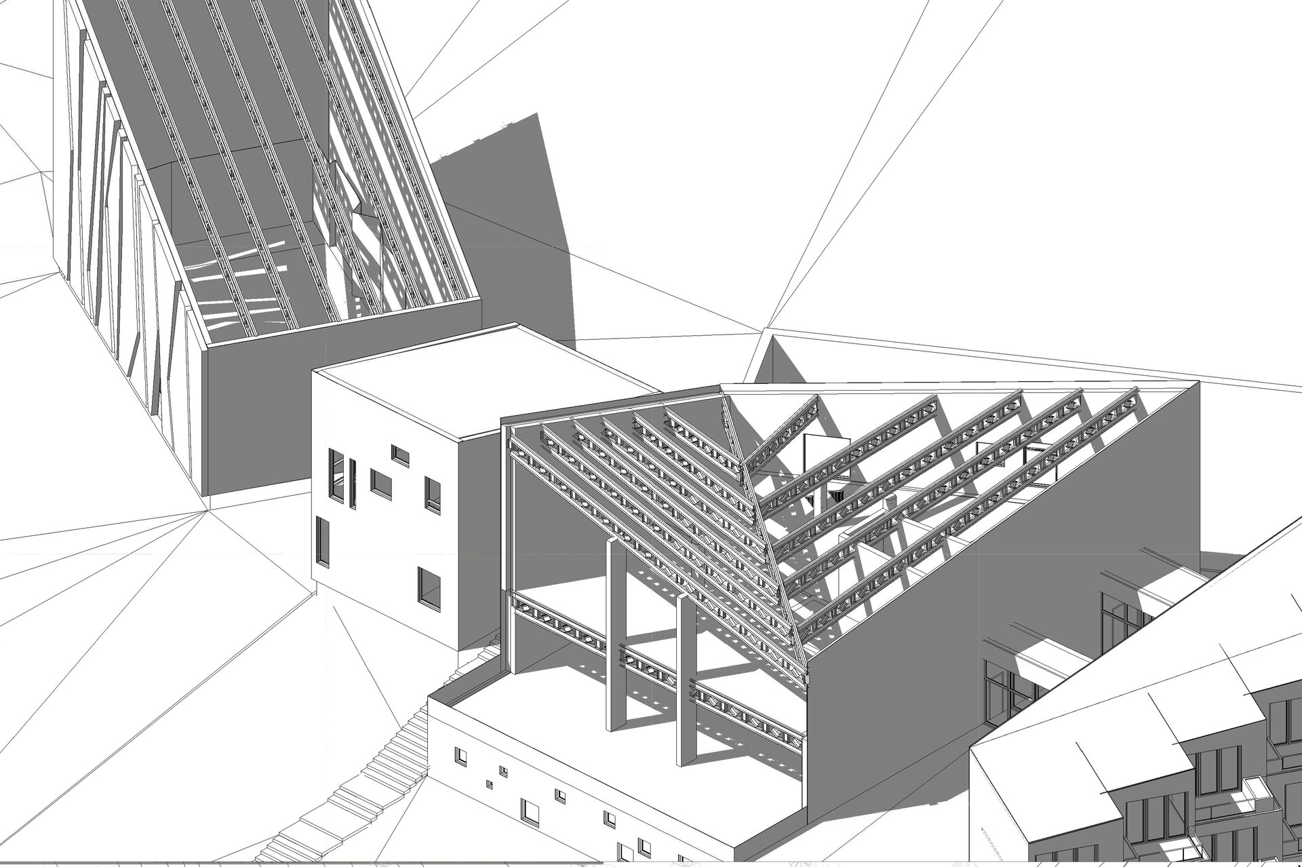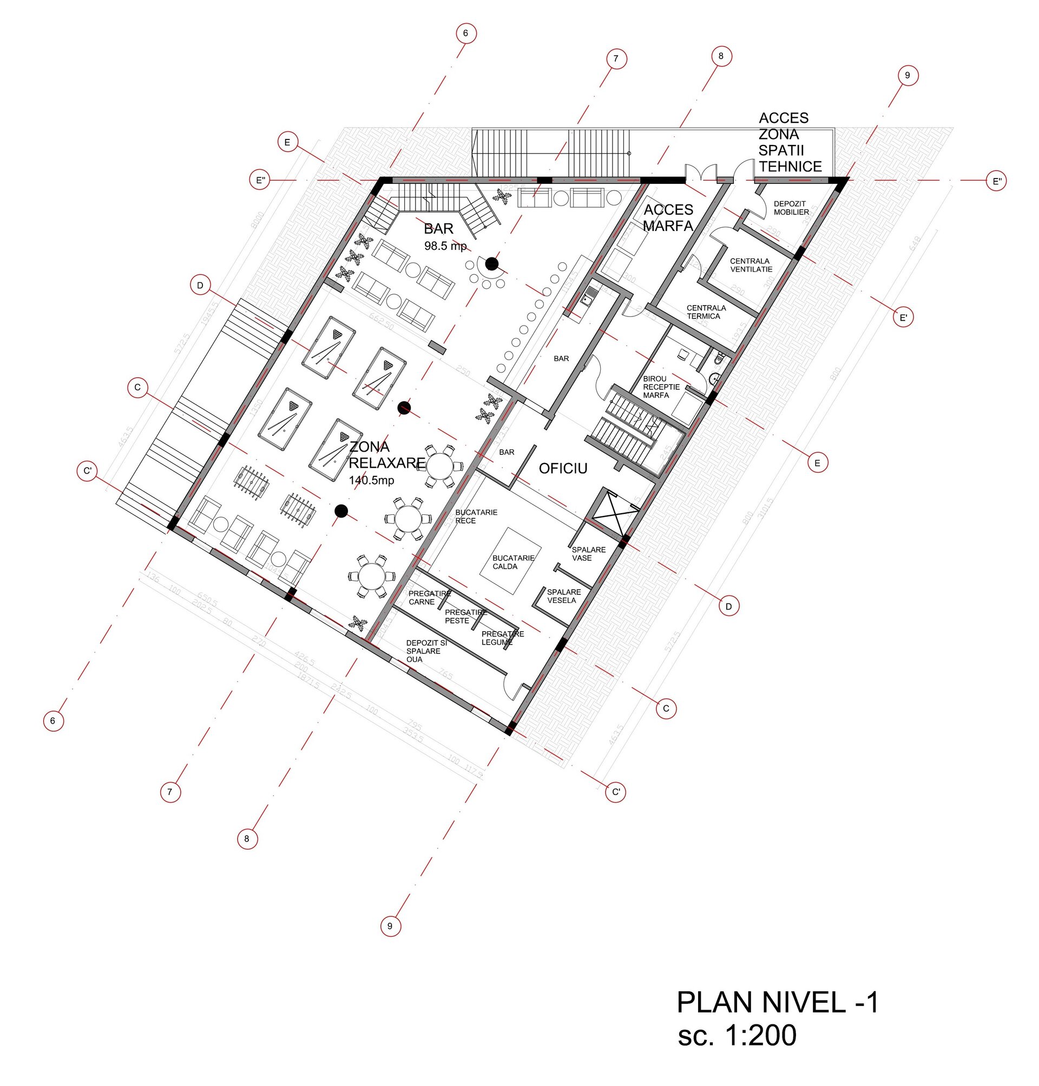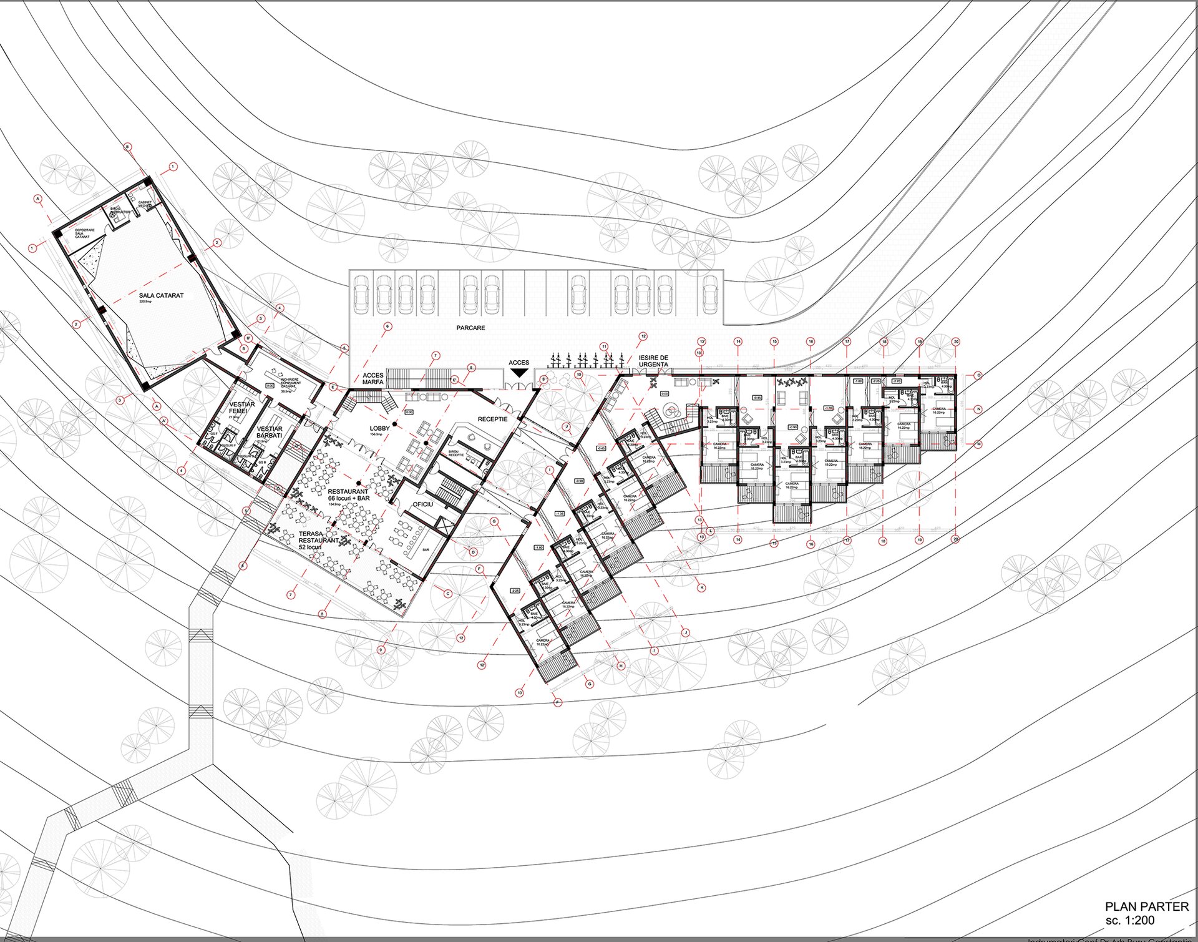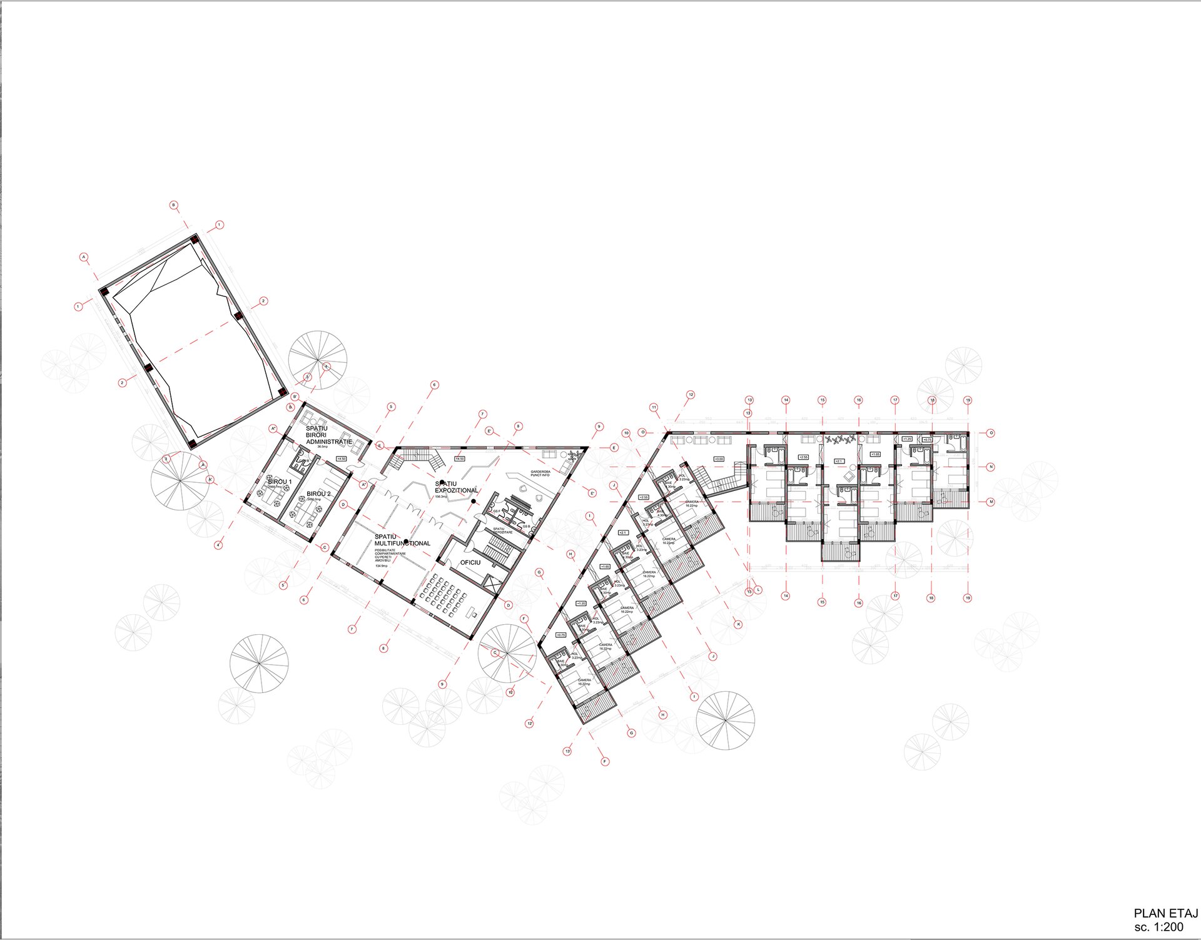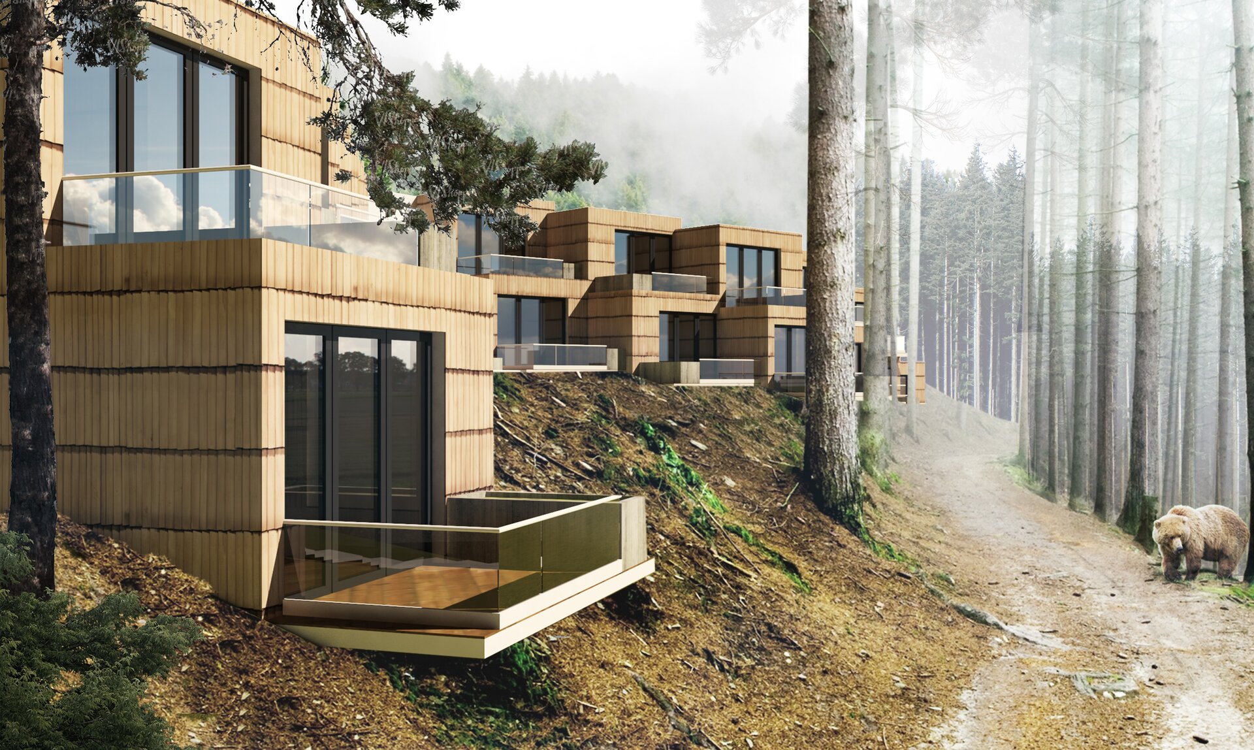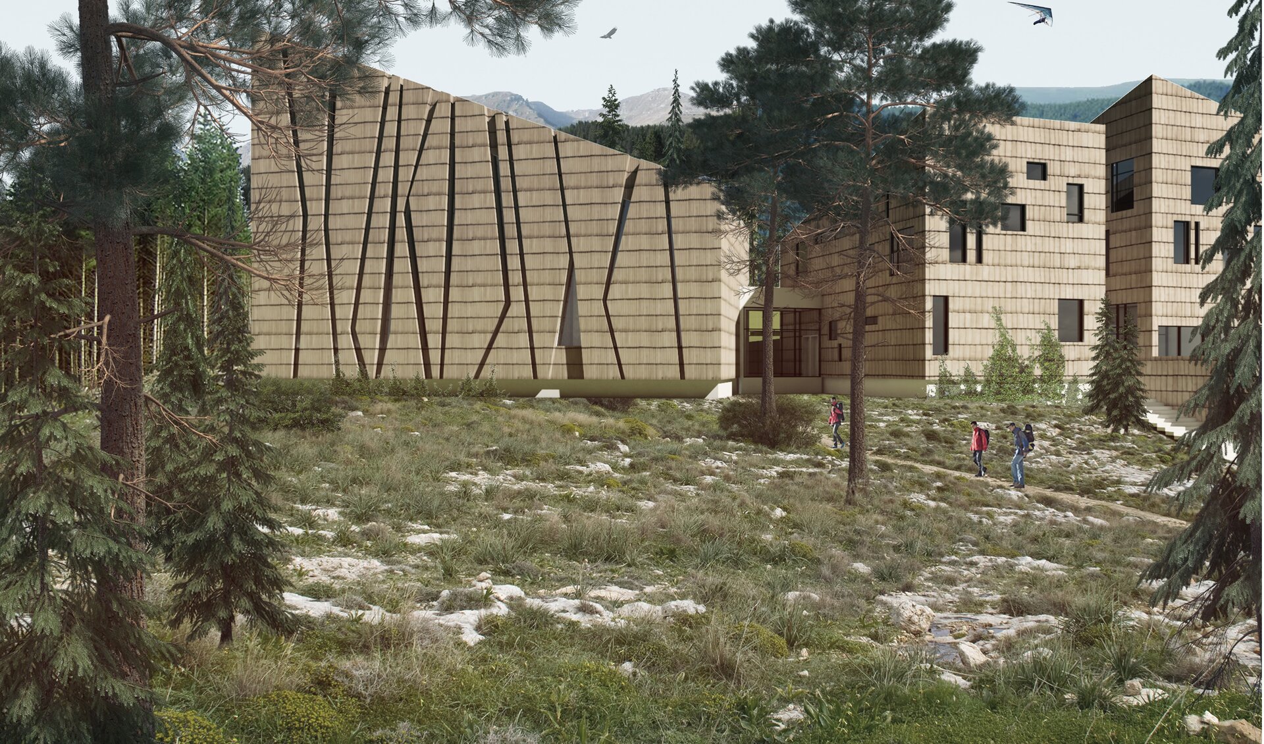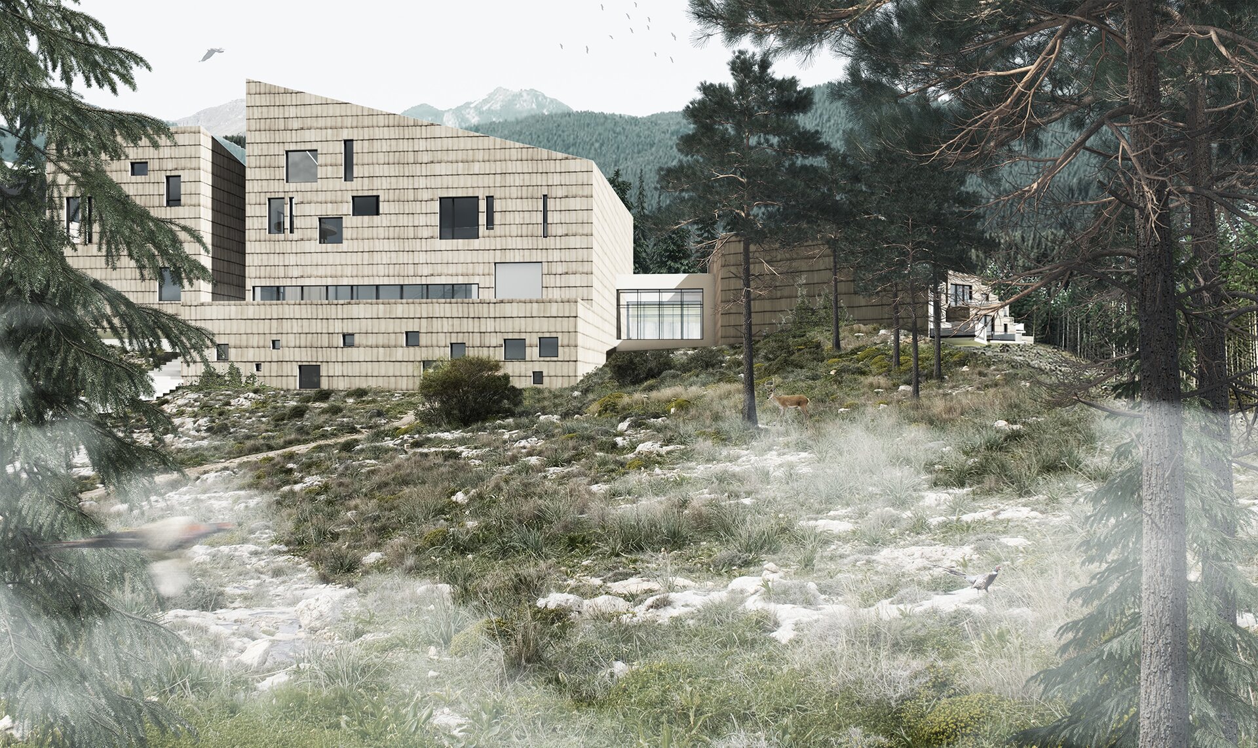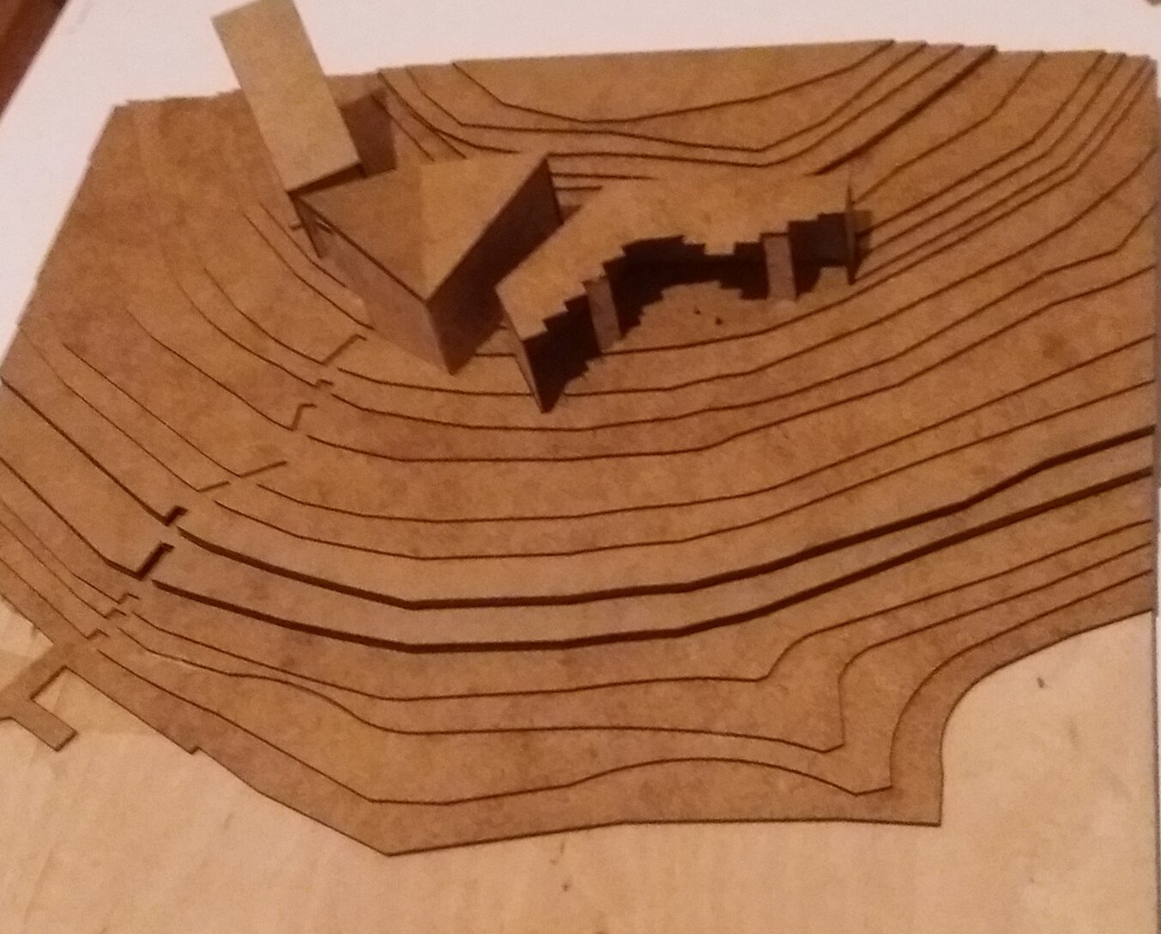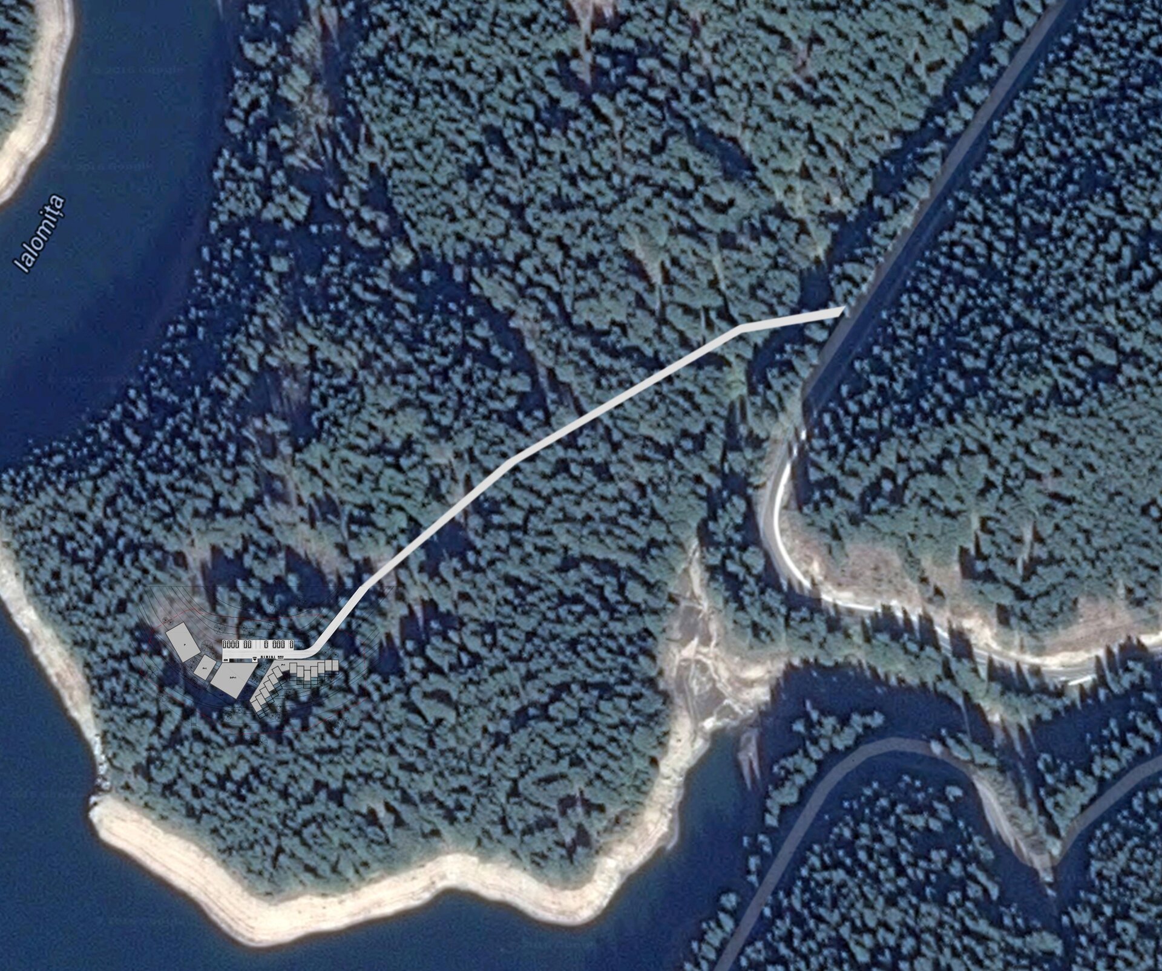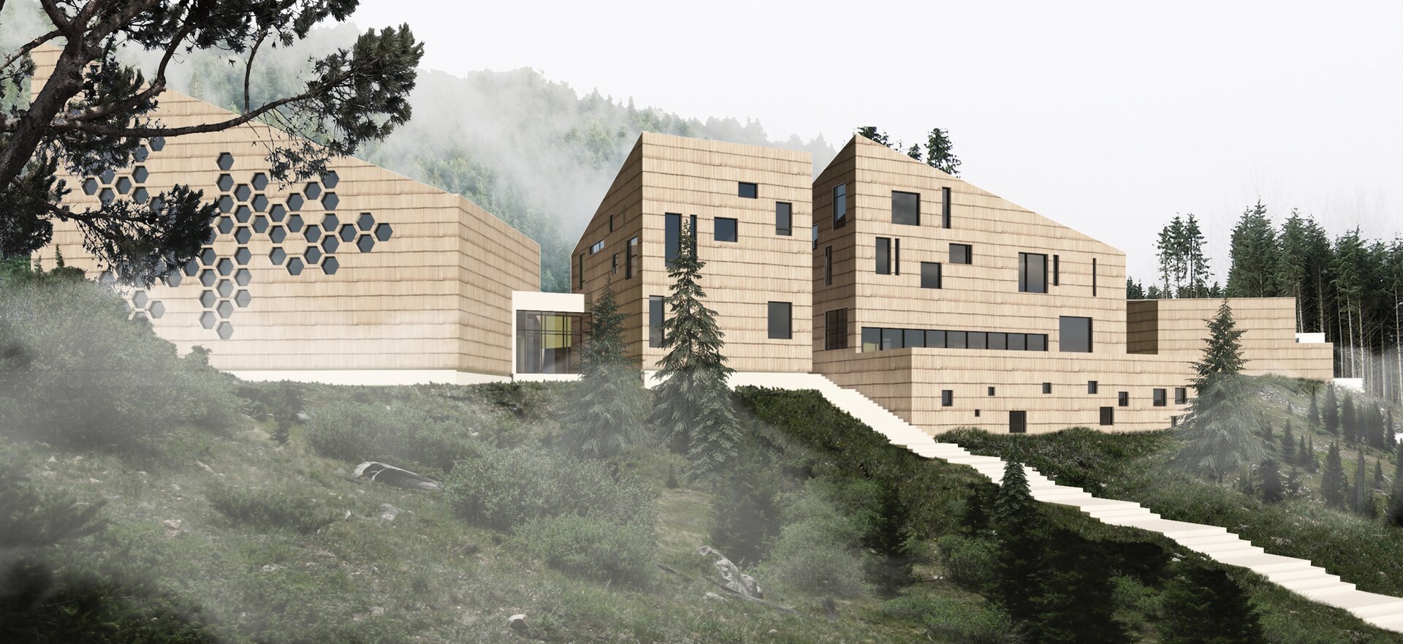
Padina Mountain Center
Authors’ Comment
The chosen plot is located in the area of the Padina plateau in the Bucegi Natural Park, Dâmbovița county.
This is notable for its good accessibility, ensured by the existing infrastructure, namely the county roads DJ714 and DJ713.
Another important factor is the proximity to the Salvamont Padina base and the national mountain rescue school, justifying the proposal of a mountain center in the area.
Being an important tourist area, it helps to create a suitable environment for people interested in the type of activities supported and promoted by the center.
The problem of the intervention is related to the particularities found on the spot. We emphasize the importance and natural configuration of the place. These features help create an interesting volume without aggressively interfering with the existing framework.
Taking all these aspects into account, the proposal wishes to respect the following points:
1. Relating to the natural fall and integrating the volume successfully into the location
2. Creating an interesting and eye-pleasing volume, without significantly modifying the relief.
3. Optimum use of the level difference, by equipping it with public functions, such as a restaurant or multifunctional hall, or leisure area.
4. Creation of multiple accesses, which connect to all important parts of the site.
5 Successfully solving the proposed theme.
The project wants to provide through modern means the survival and perpetuation of mountain practices. It focuses on developing interest in outdoor activities in the mountains. Thus, the functions offered to the proposal, which aims to solve the diploma project, were chosen specifically to satisfy this direction.
The project stands out for the existence of three major aspects: the educational factor, the tourist factor and the socialization factor. Thus, we identify the need for the following functions:
1. Accommodation areas, which offer the possibility of spending a long time in the area. (Ground and Floor)
2. Room for courses and activities related to climbing. (Ground floor)
3. Multifunctional space, intended for exhibitions, conferences, workshops and other events with a mountain theme. (Floor)
4. Restaurant, intended to offer a full service, but also to bring economic benefits to the center. (Ground floor)
6. Administrative area (Floor)
7. Relaxation area, intended to encourage socializing activities, but also to provide increased comfort, not only for those staying in the center, but also for those who visit it for a limited period.
Thus, the intervention wants to optimally use the existing conditions and create a center that can succeed in promoting and perpetuating a healthy lifestyle in an exceptional natural setting and revitalizing the area.
- Metaconnections
- Emergency center: Reintegration of the railway site C.F.R. Suceava in the contemporary circuit
- Social housing complex and Urban regeneration in the southern neighborhood
- Increasing the quality of life in a block of flats built under socialist administration - case study Soarelui neighborhood, Satu Mare
- Public intervention in the central market of Ploiești
- “Horia Bernea” School of painting
- Pinacoteca of the Anastasia Foundation - Malmaison
- Reintegration of the “Little Trianon” Palace in a contemporary circuit
- C Lab FI-LA-RET Campus-Laboratory of technological research in biomedical engineering
- Padina Mountain Center
- A church, a school, an intergenerational center
- Expo pavilions in Leonida Garden
- Apartment Building in the Protected Area no. 13, Dacia
- arhi-CULTURE. Cultural tourism in the Cave Ensamble in Buzău's Mountains
- Landscape for dance and the city. The new campus for ”Floria Capsali” School of Choreography - Rahova neighborhood, Bucharest
- Bucharest New Art Museum
- Student housing and public functions in a central protected area of Bucharest
- In between. Intermediate housing on Vaselor street, Bucharest. Vaselor Home Gardens
- Intermediate housing on Iacob Felix Entry
- Multifunctional Municipal Centre in Câmpina
- The Extension of the Folk Art Museum, Constanta
- Intergenerational learning center (eldery day care center & after-school)
- MLab-Development and Technological Transfer Center Assan's Mill
- Housing by the river
- Moara Răsărit, creative industries incubator
- Verdiales Romanian Parish Center, Malaga
- Saint Mary Institute - Library/ Foreign book study center
- Revitalizing Delfinului Food Market. A center for the community
- Antiquarium. Roman Circus of Toledo
- Revitalizing the Drăgășani wine and vine research center
