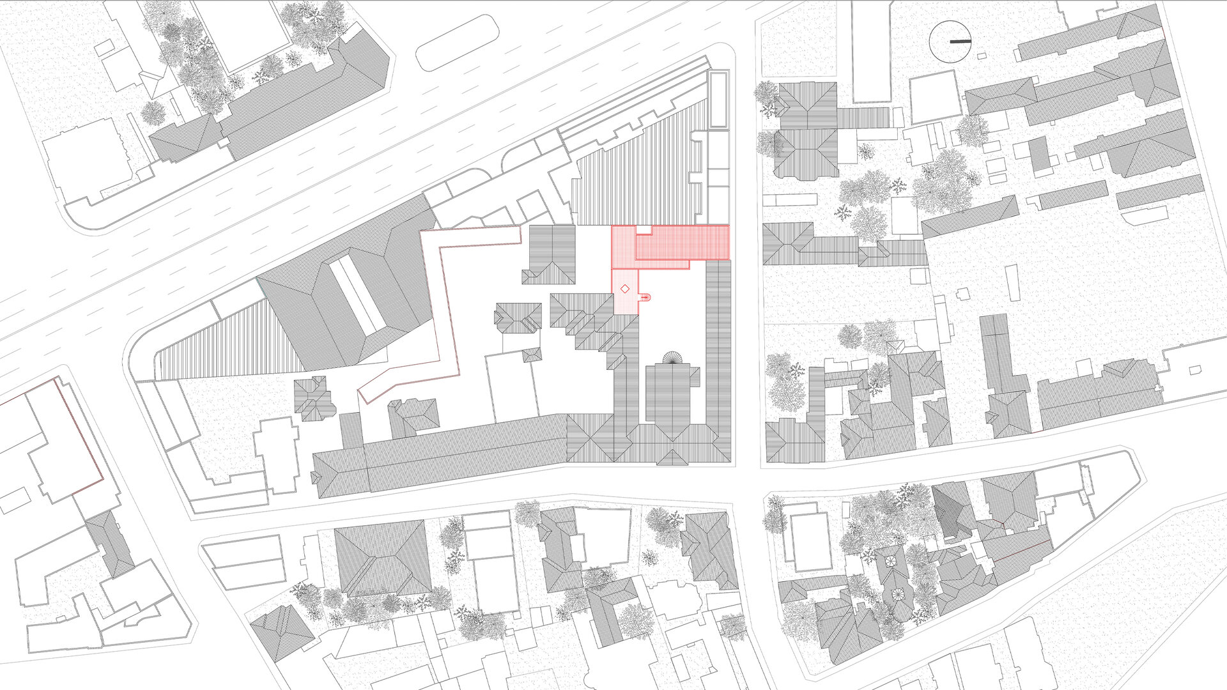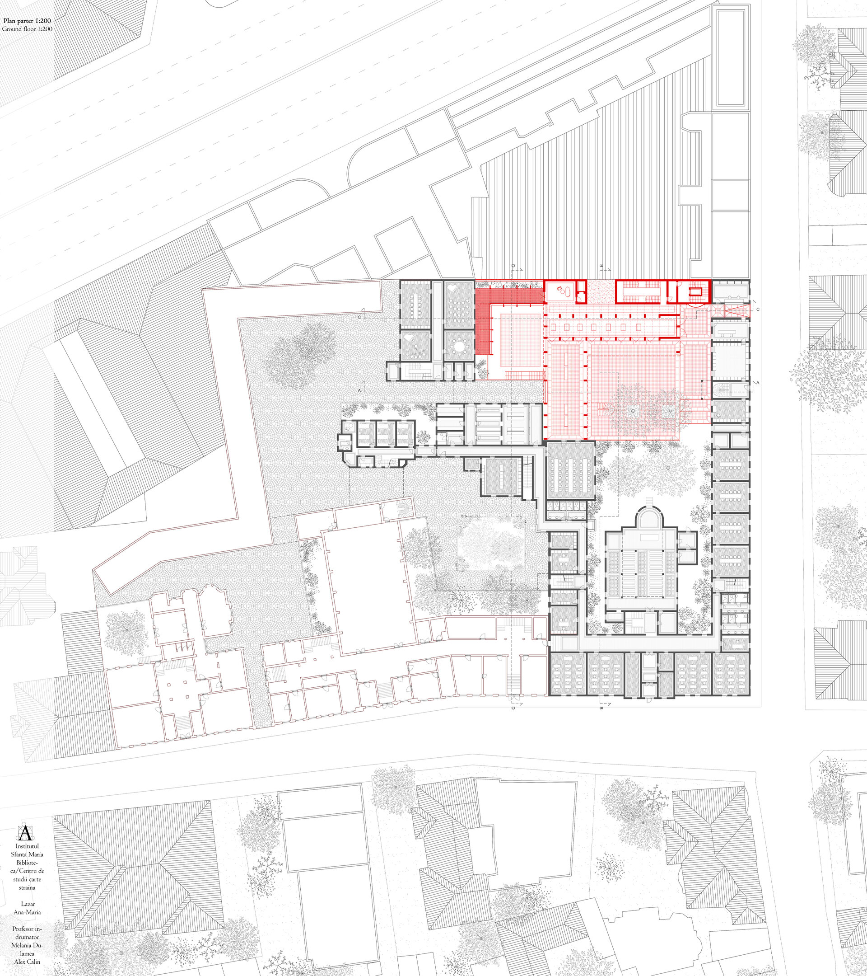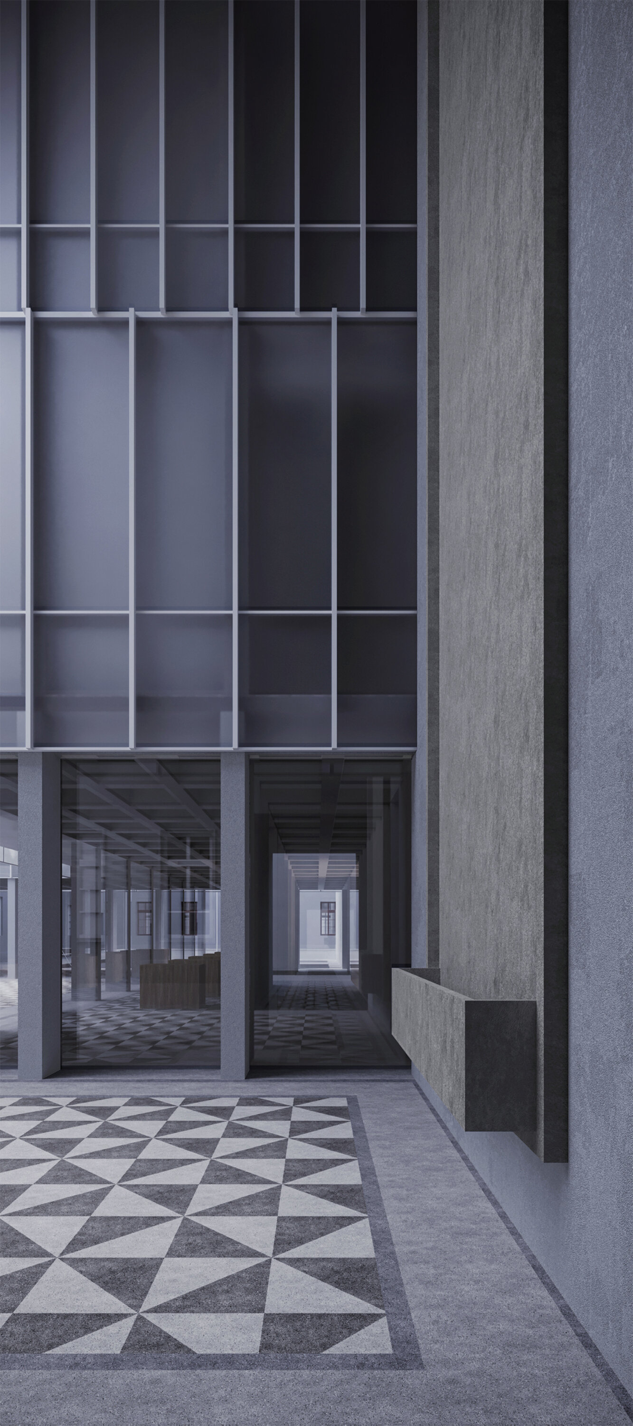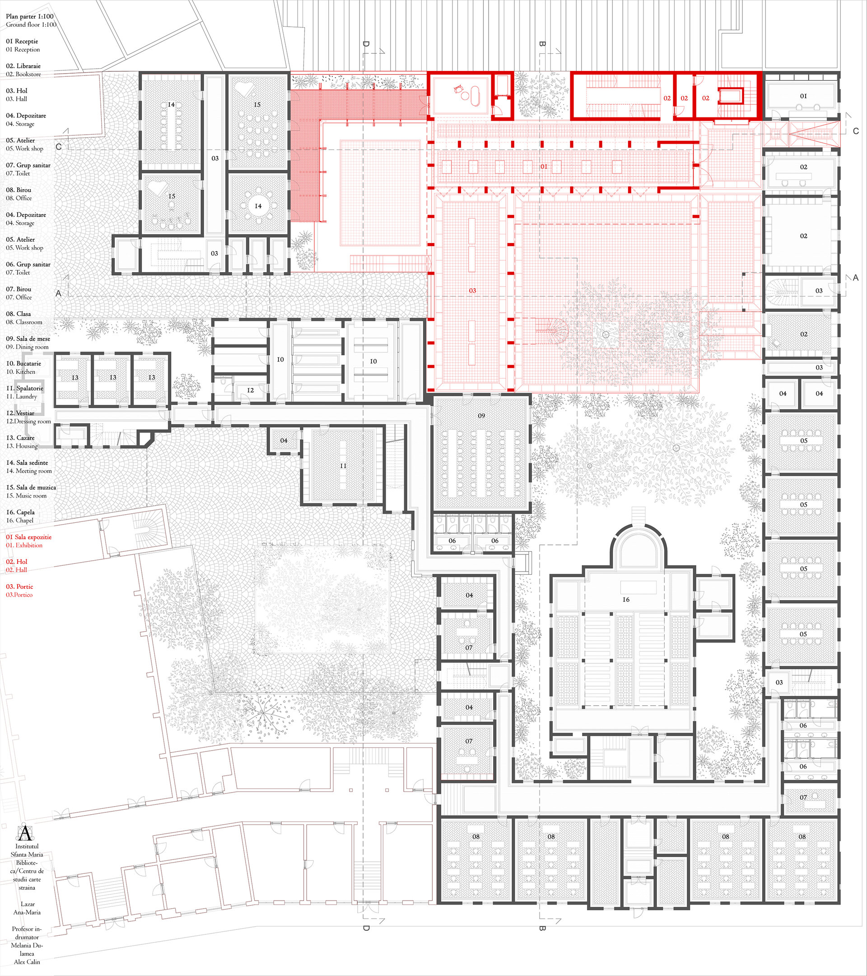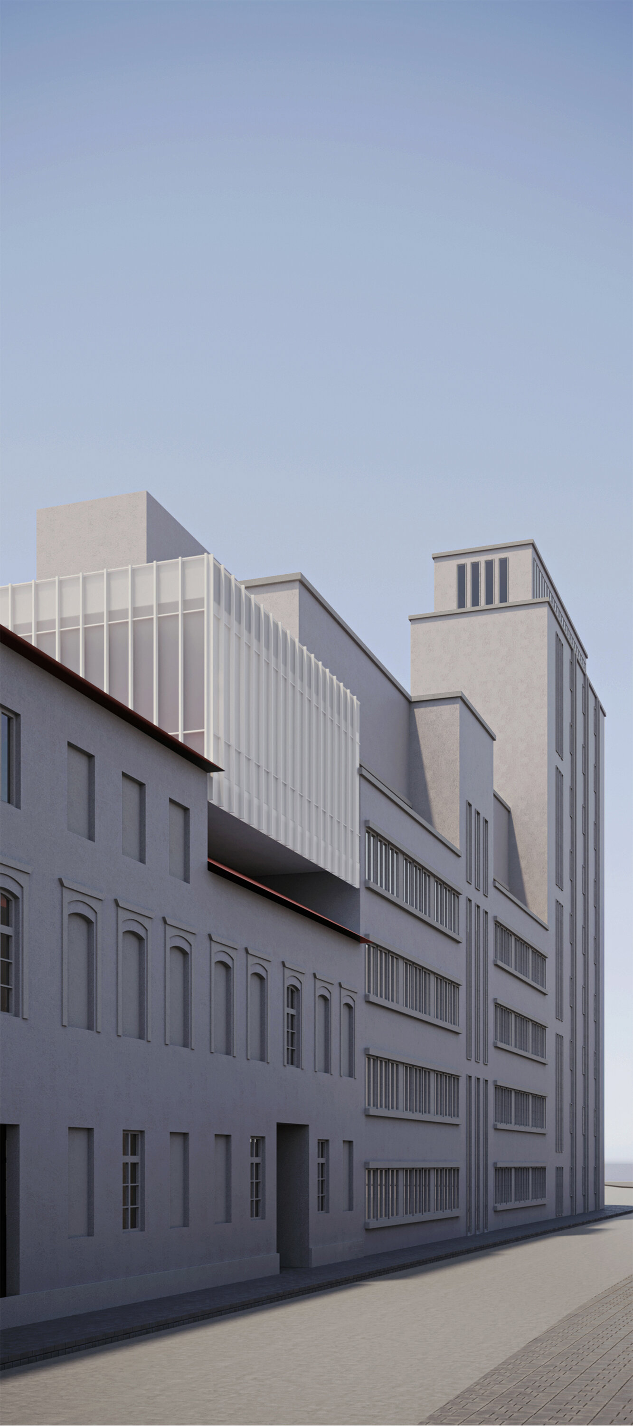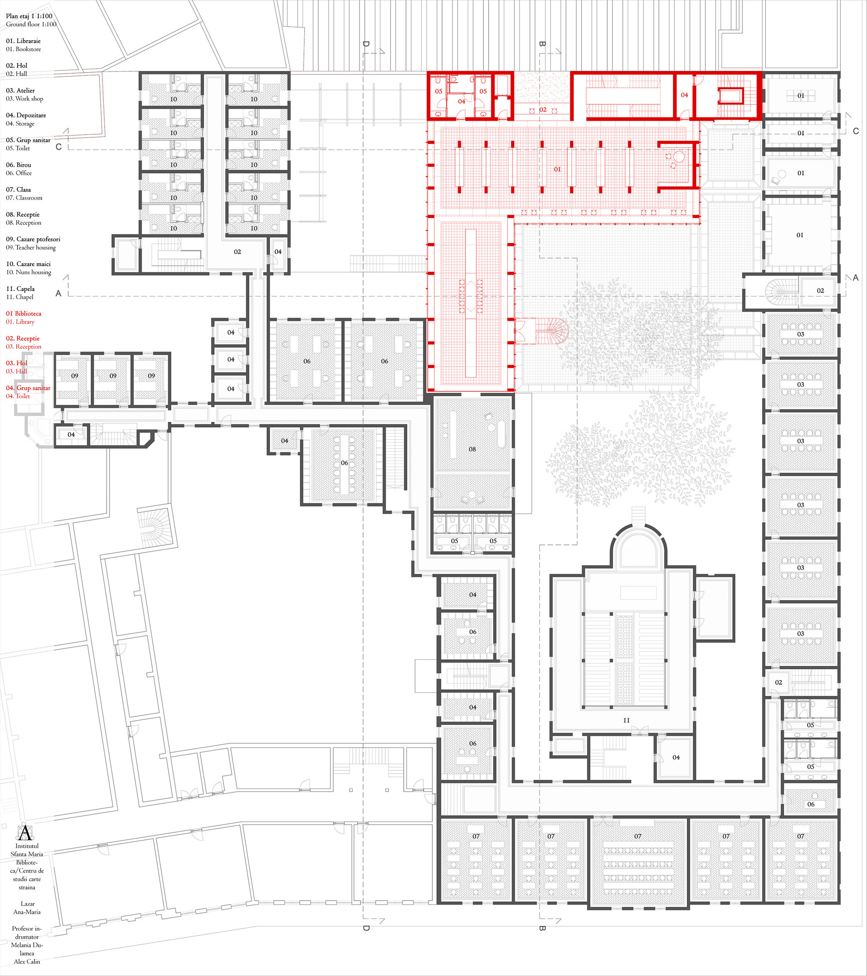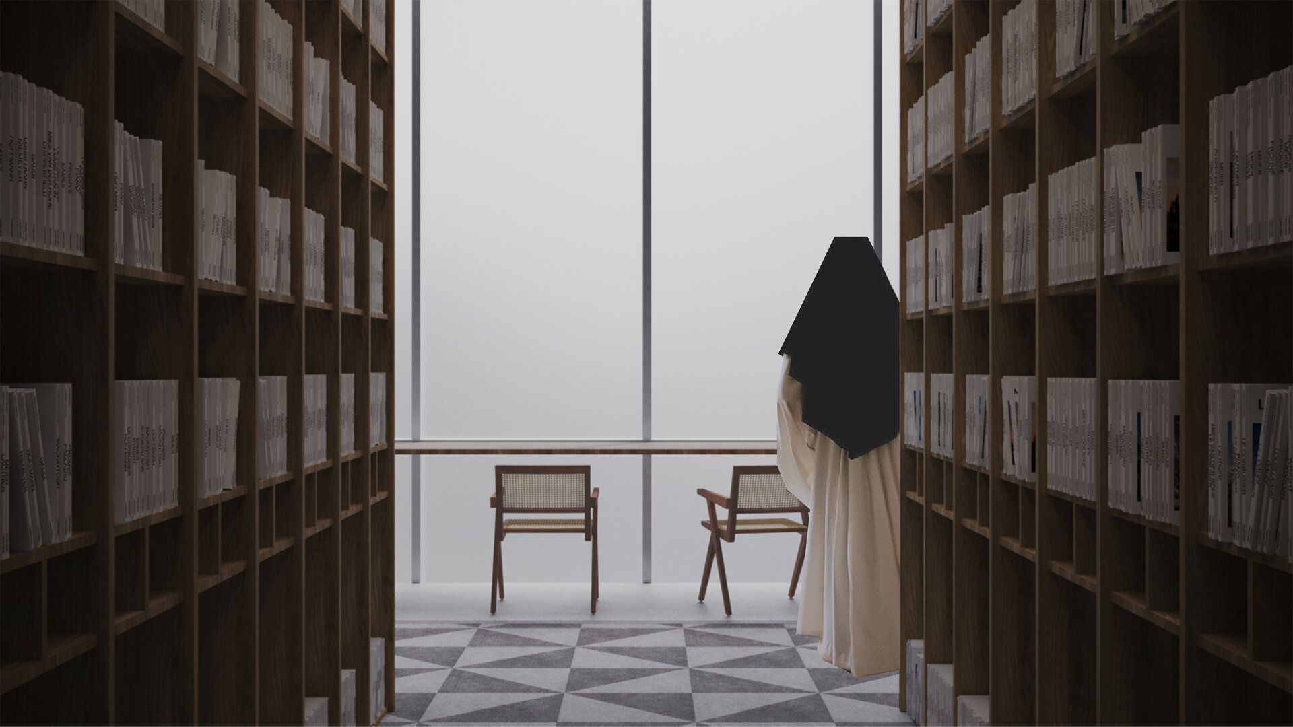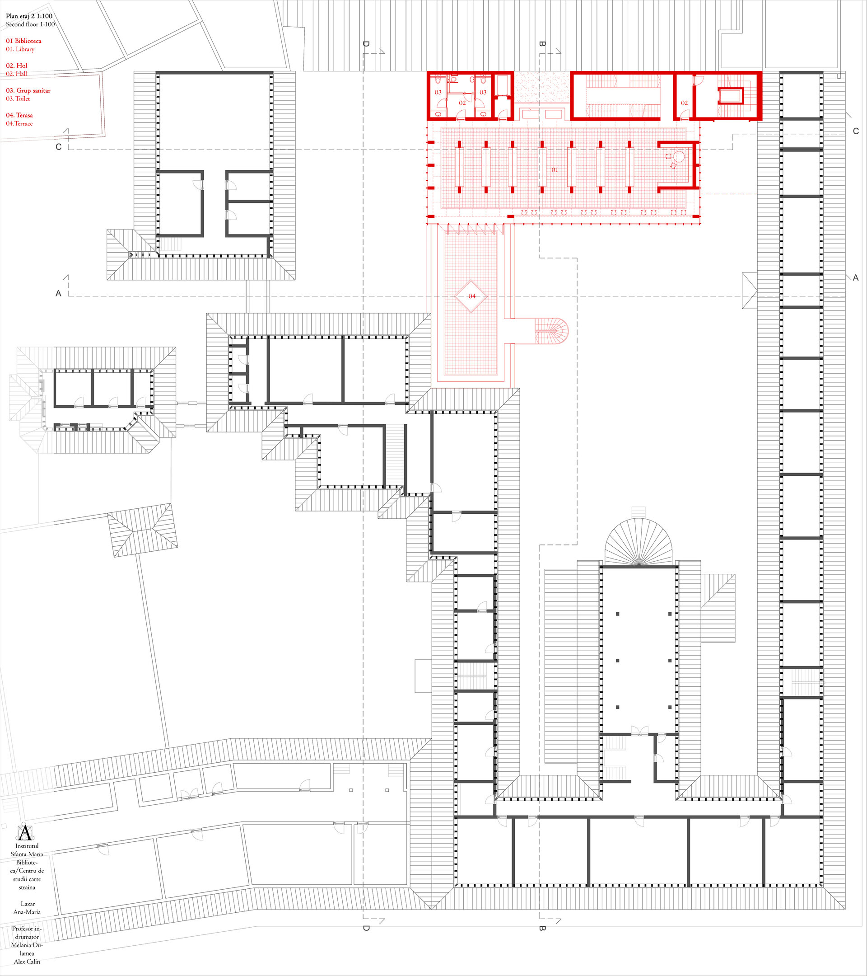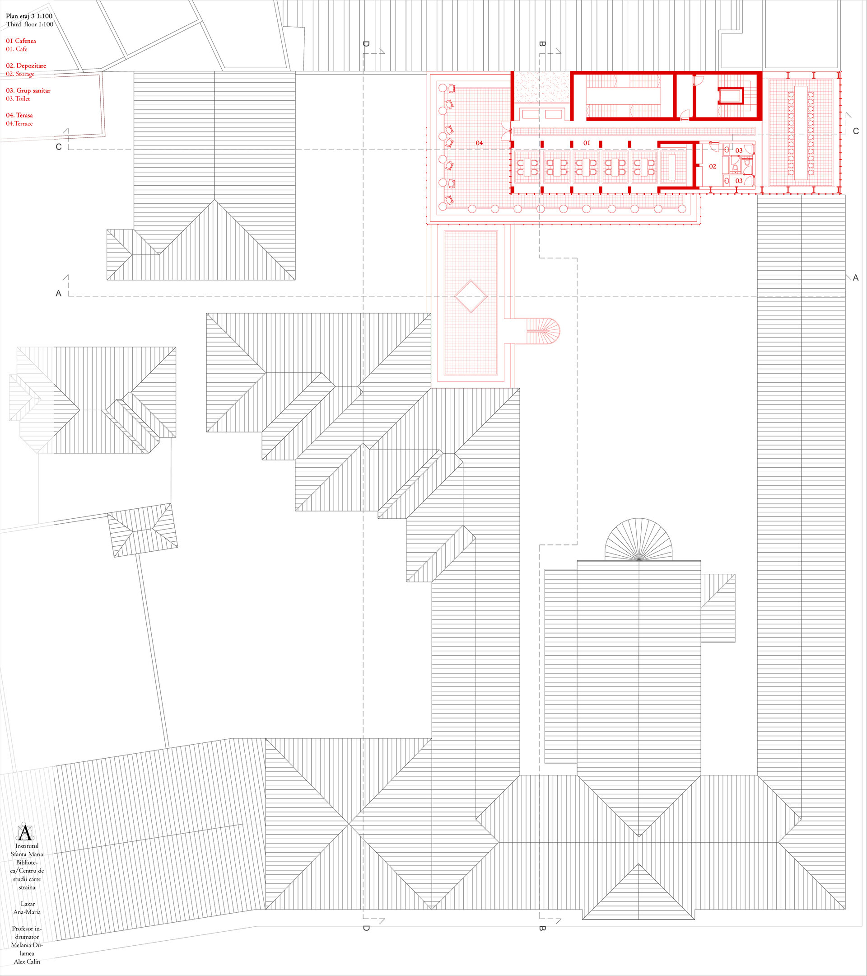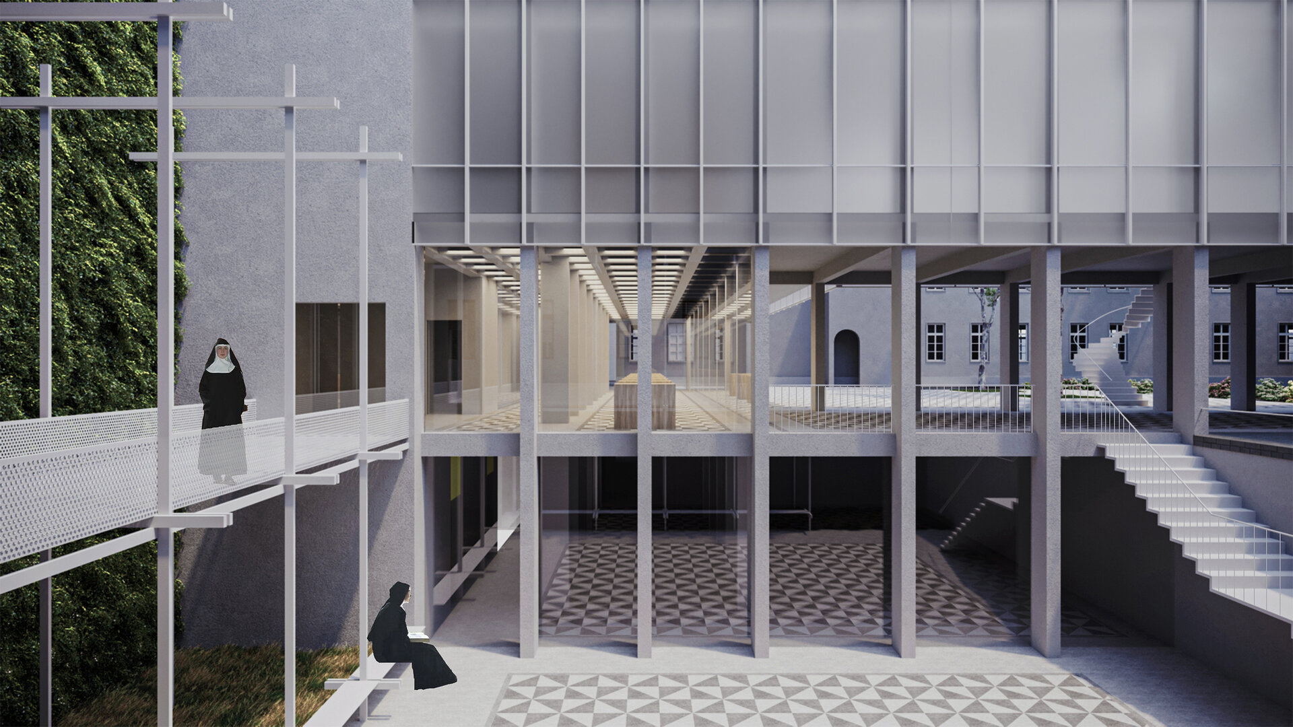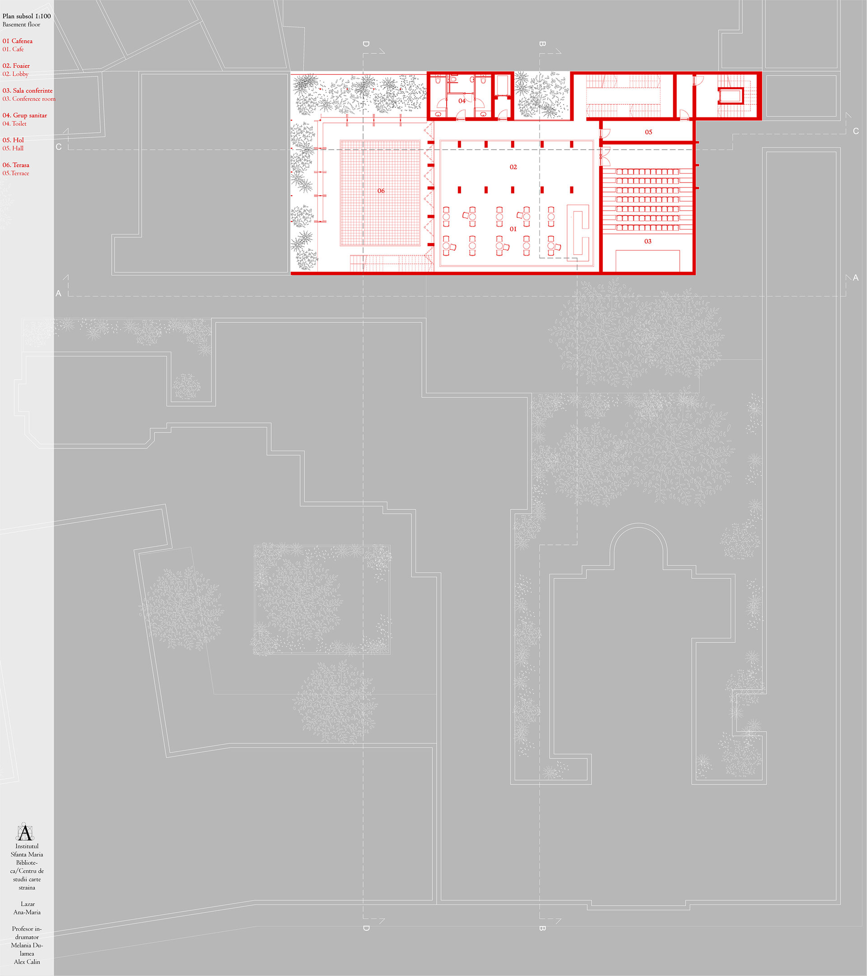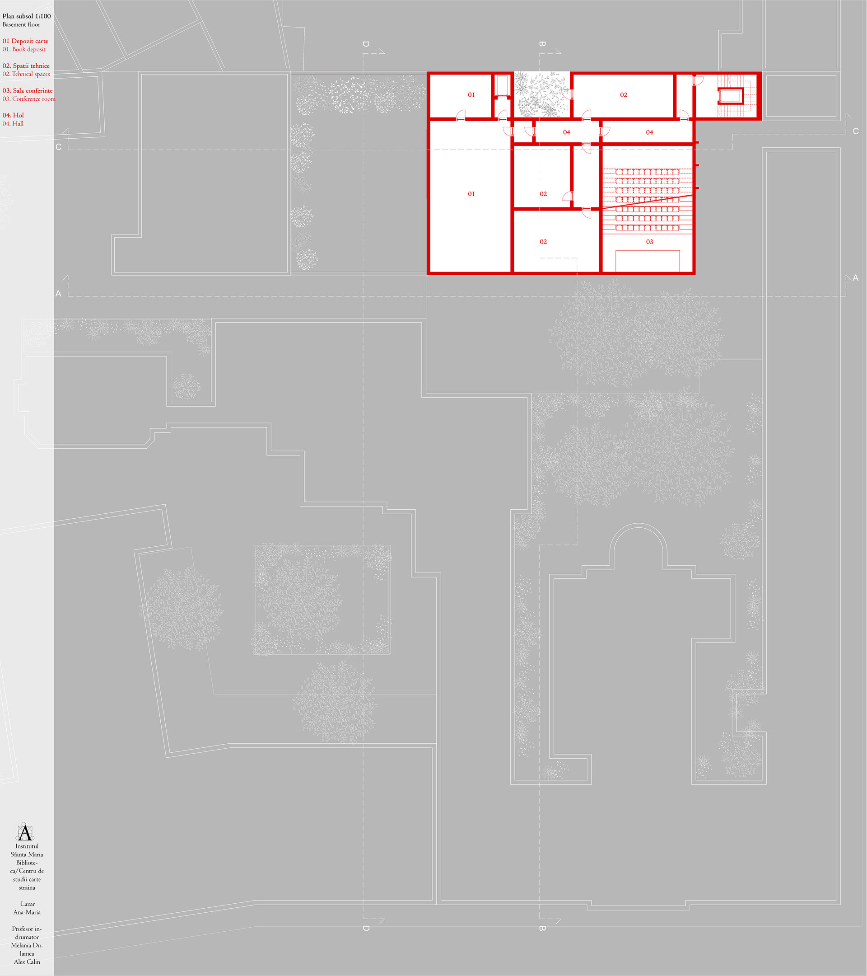
Saint Mary Institute - Library/ Foreign book study center
Authors’ Comment
The Saint Mariy’s Institute, established in 1852, was the first Catholic school for girls in Bucharest run by an order of German nuns.
The diploma project aims at the recovery and reintegration of the Saint Mary's Institute in the public circuit of the city of Bucharest. The institute represents a space full of history that is currently in an advanced stage of decay. Located in the city center, in an area with great development potential, the architectural ensemble has an atypical typology for the area in which it is located. The building stands out in the fabric of the city, being characterized by a series of public and private courtyards, interconnected by means of transitional spaces.
The prestigious school of Catholic nuns was closed with the establishment of the communist regime. Currently, the Faculty of Foreign Languages and the Archives of the Ministry of Health operate in the place of the old institute. Following a lawsuit with the Romanian State, the part of the Archives of the Ministry of Health was reclaimed from the Saint Mary's Institute. Thus, the project aims to find a way for the current Saint Mary's Institute to share the site with the Faculty of Foreign Languages. Considering the German origin of the mothers and the fact that they were speakers of foreign languages, I considered the creation of a foreign language center and a library, an opportunity to support the coexistence of the two institutions.
From an architectural point of view, the project integrates into the site taking over a particularity of the ensemble: permeability. The site consists of a series of 5 interconnected courtyards that allow access to the heart of the plot. Thus, the proposal is placed on the site connecting to the existing building through a portico that delimits the main courtyard to the chapel.
Another premise of the project was the attempt to respond to the current needs of the city by integrating the existing architectural object. The status of the area has changed drastically in recent years, with Arthur Verona Street becoming a street open to public events. For this reason, we opted for connecting the main courtyard with the street, and opening it to the public, becoming a new urban space within the city.
- Metaconnections
- Emergency center: Reintegration of the railway site C.F.R. Suceava in the contemporary circuit
- Social housing complex and Urban regeneration in the southern neighborhood
- Increasing the quality of life in a block of flats built under socialist administration - case study Soarelui neighborhood, Satu Mare
- Public intervention in the central market of Ploiești
- “Horia Bernea” School of painting
- Pinacoteca of the Anastasia Foundation - Malmaison
- Reintegration of the “Little Trianon” Palace in a contemporary circuit
- C Lab FI-LA-RET Campus-Laboratory of technological research in biomedical engineering
- Padina Mountain Center
- A church, a school, an intergenerational center
- Expo pavilions in Leonida Garden
- Apartment Building in the Protected Area no. 13, Dacia
- arhi-CULTURE. Cultural tourism in the Cave Ensamble in Buzău's Mountains
- Landscape for dance and the city. The new campus for ”Floria Capsali” School of Choreography - Rahova neighborhood, Bucharest
- Bucharest New Art Museum
- Student housing and public functions in a central protected area of Bucharest
- In between. Intermediate housing on Vaselor street, Bucharest. Vaselor Home Gardens
- Intermediate housing on Iacob Felix Entry
- Multifunctional Municipal Centre in Câmpina
- The Extension of the Folk Art Museum, Constanta
- Intergenerational learning center (eldery day care center & after-school)
- MLab-Development and Technological Transfer Center Assan's Mill
- Housing by the river
- Moara Răsărit, creative industries incubator
- Verdiales Romanian Parish Center, Malaga
- Saint Mary Institute - Library/ Foreign book study center
- Revitalizing Delfinului Food Market. A center for the community
- Antiquarium. Roman Circus of Toledo
- Revitalizing the Drăgășani wine and vine research center
