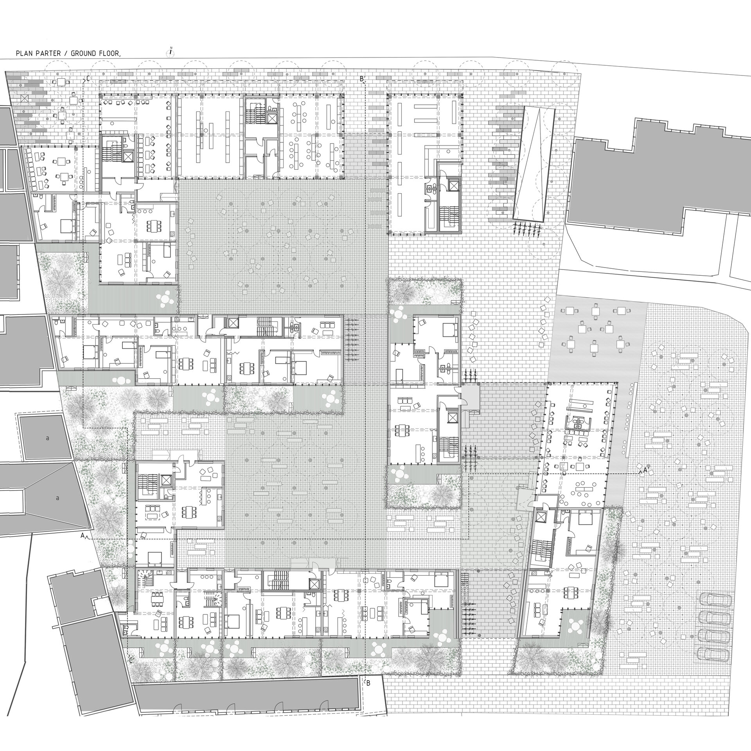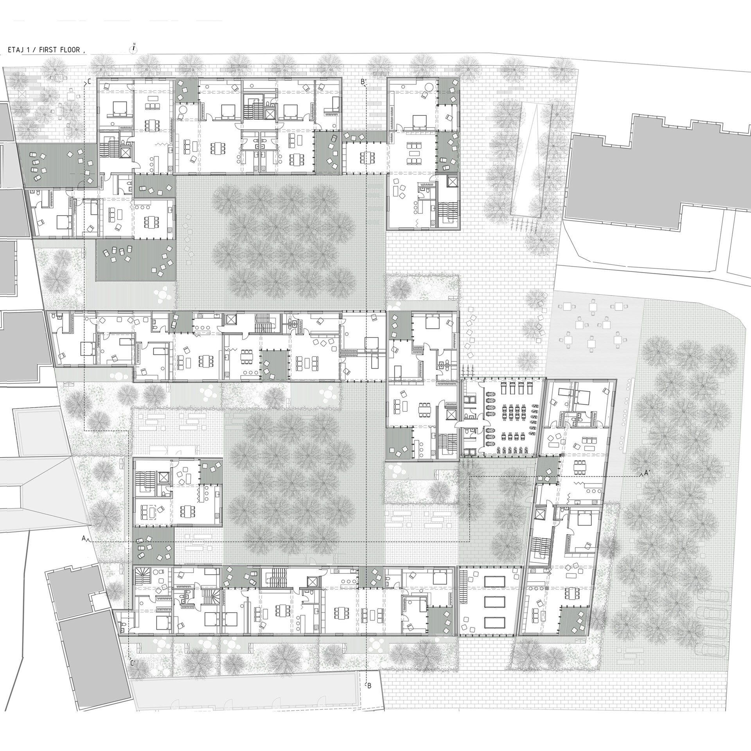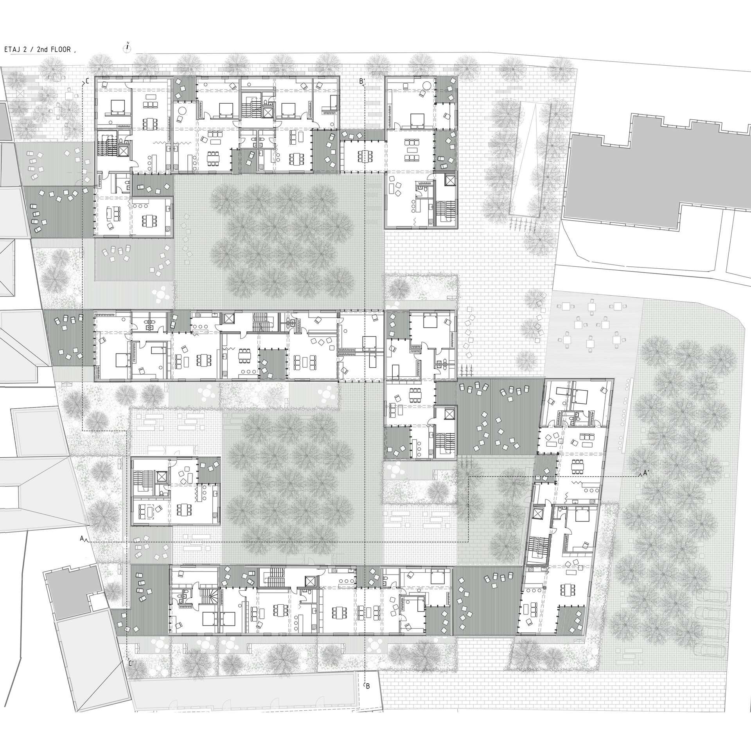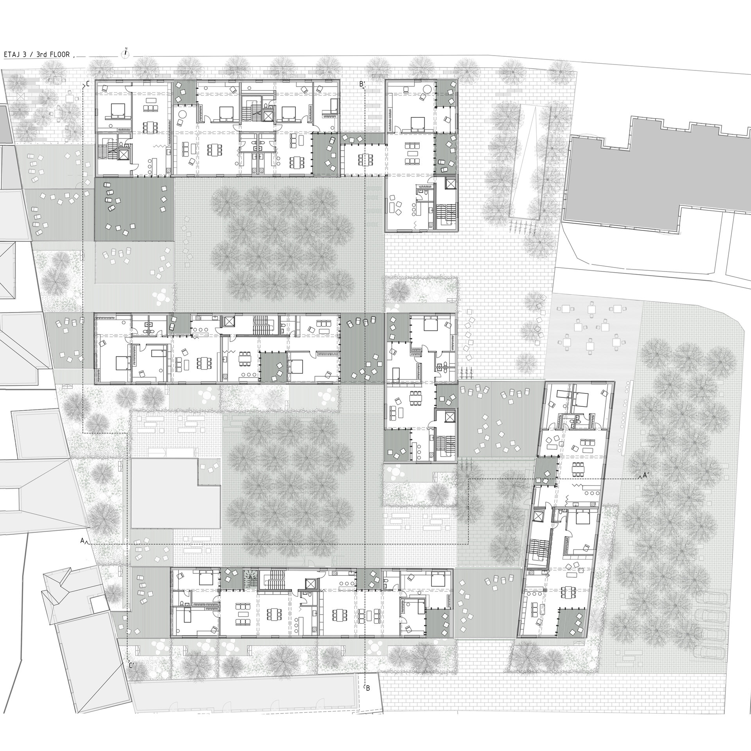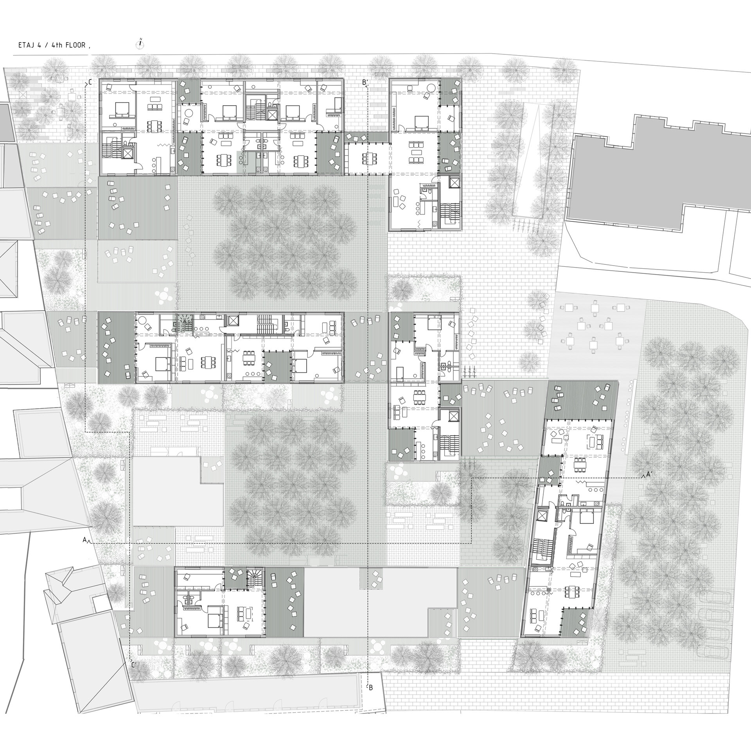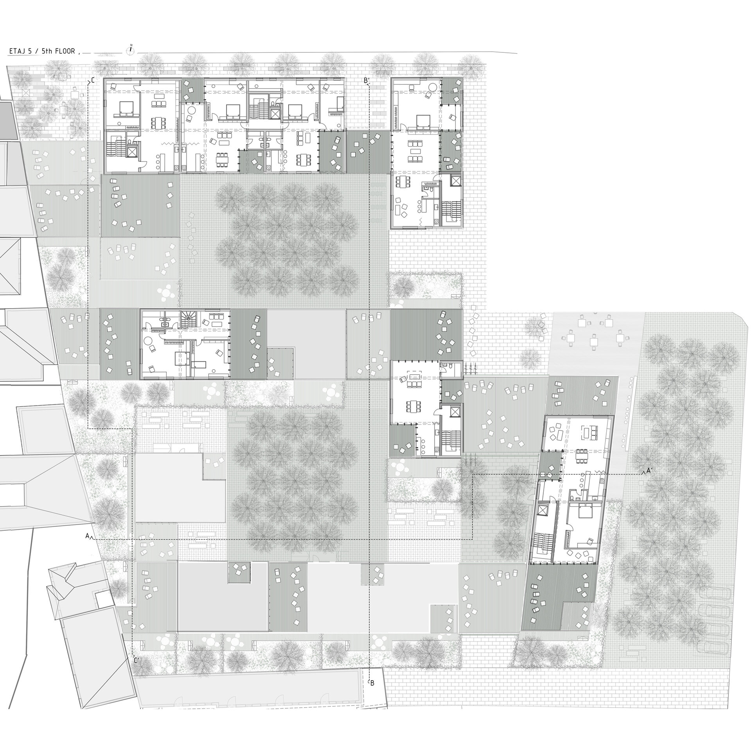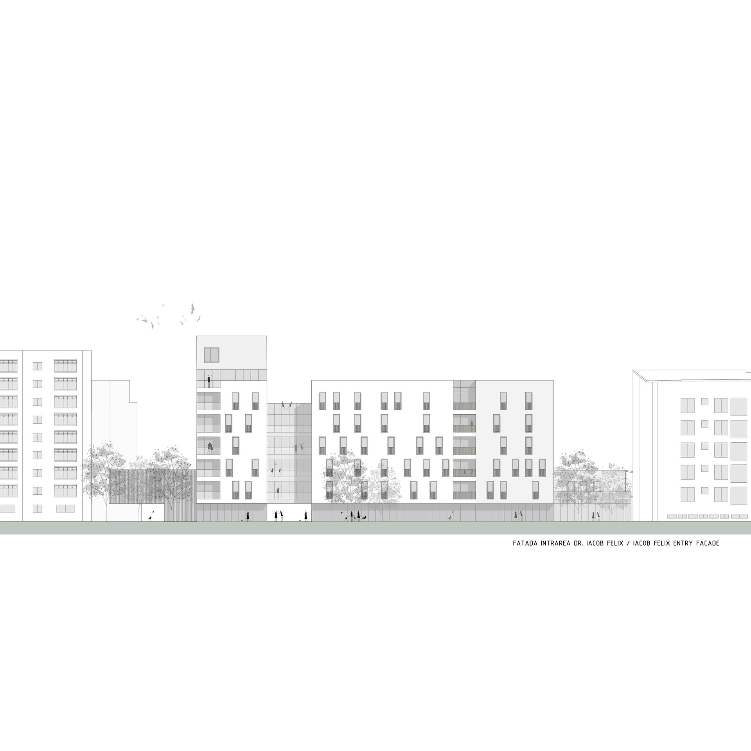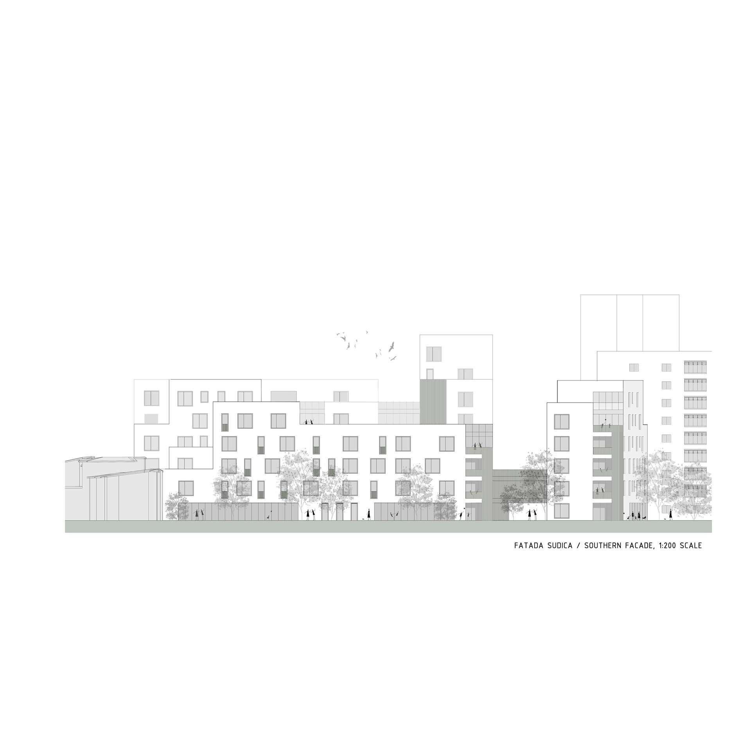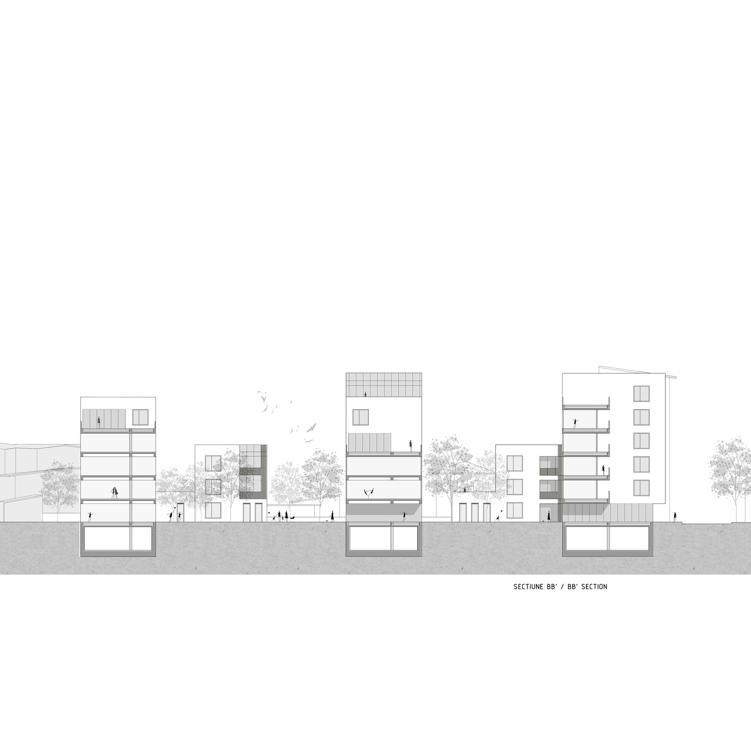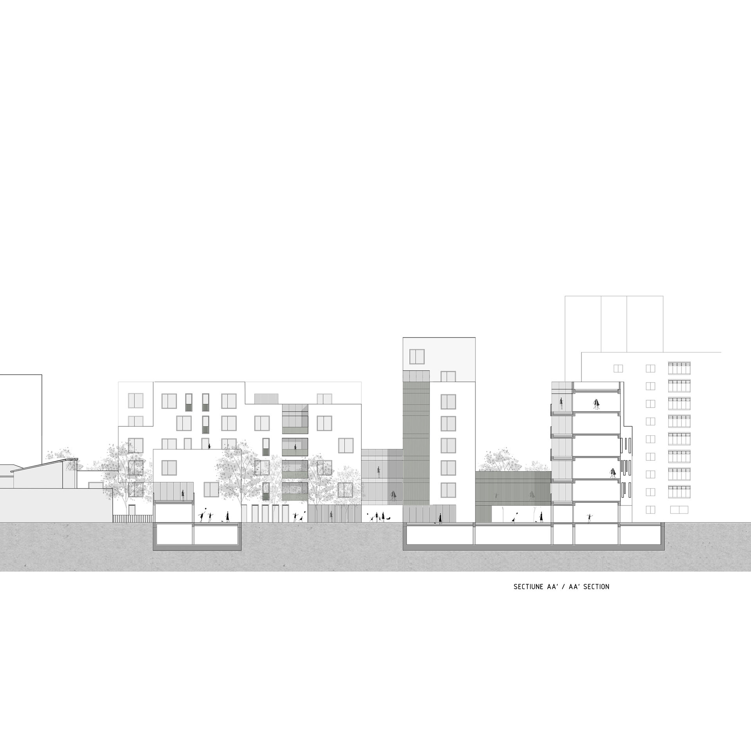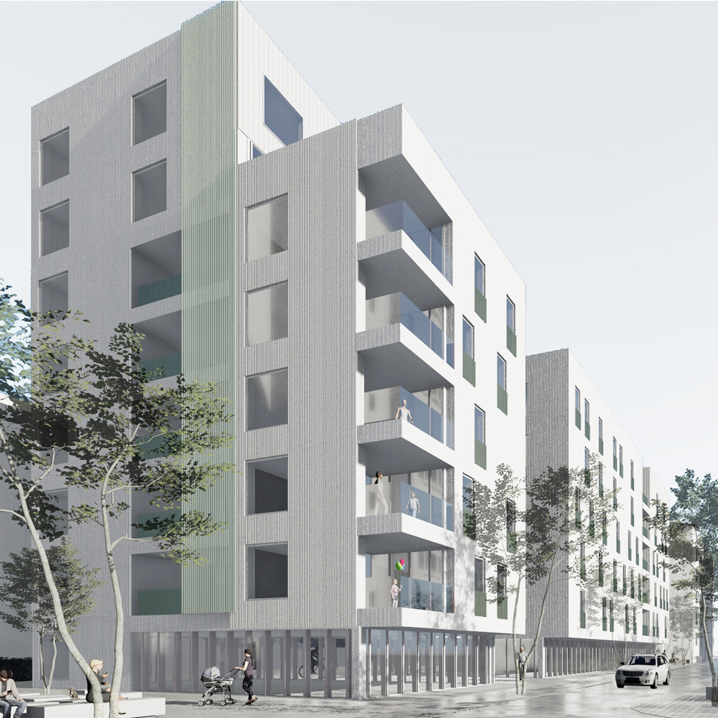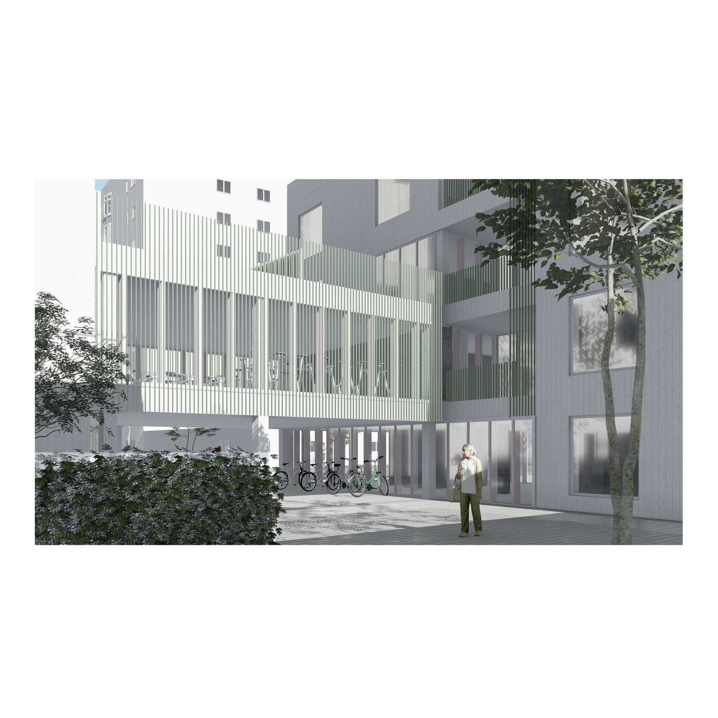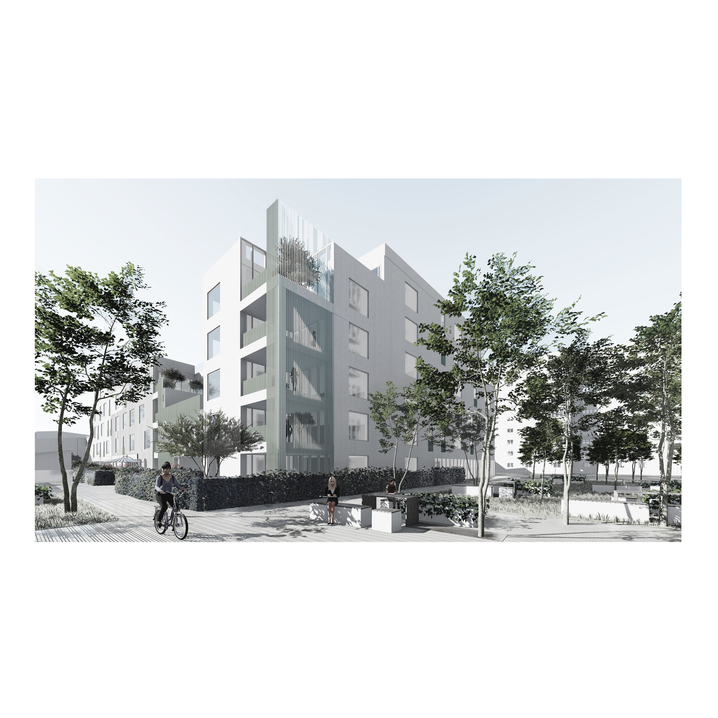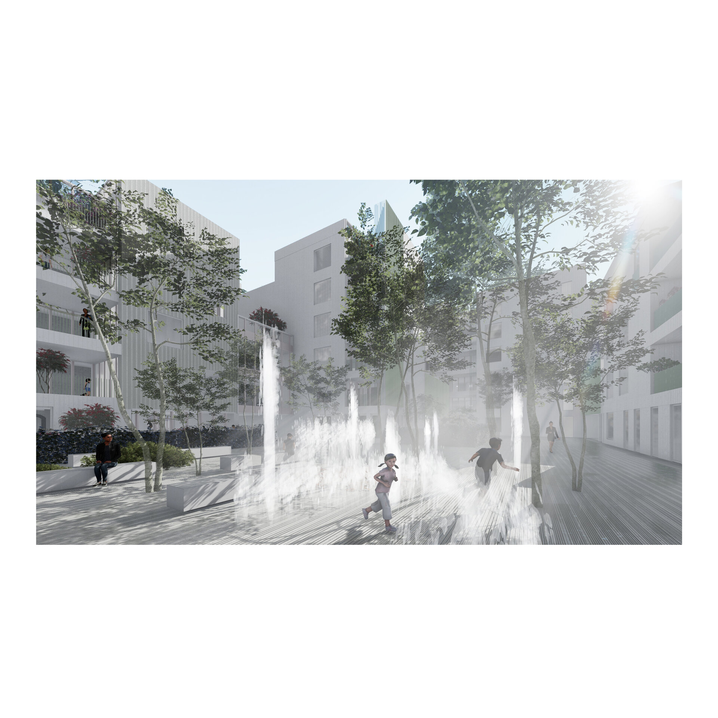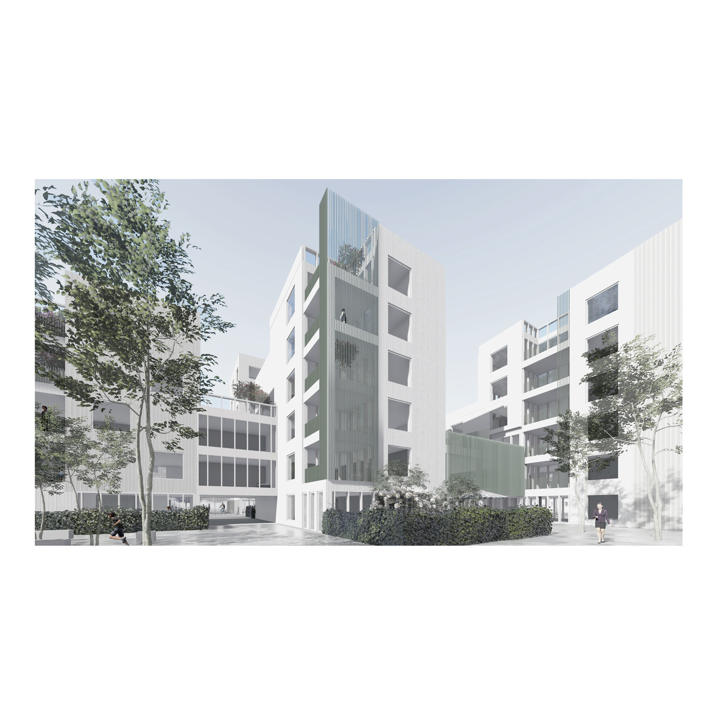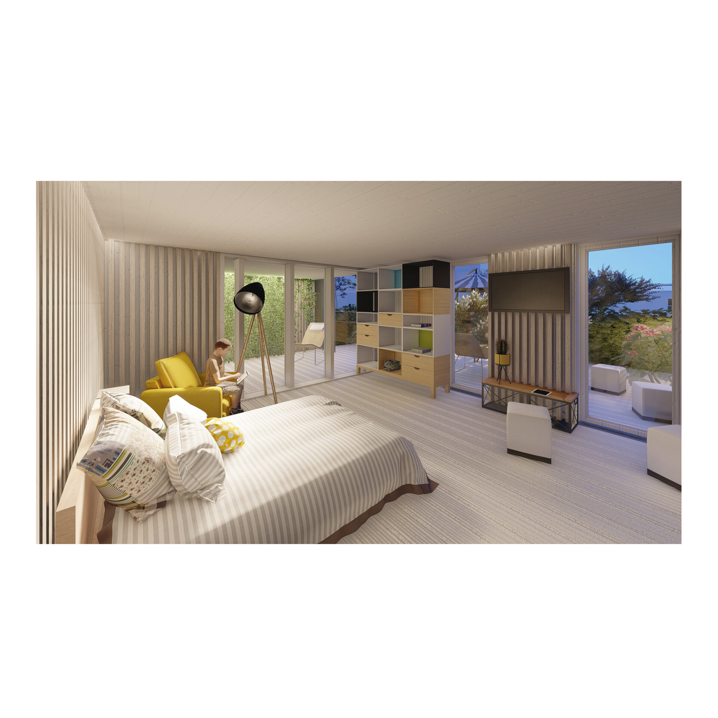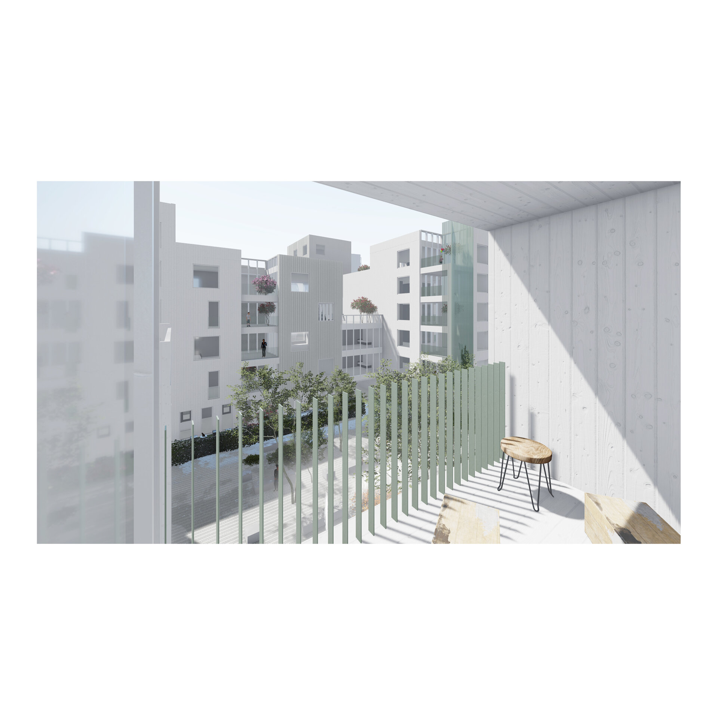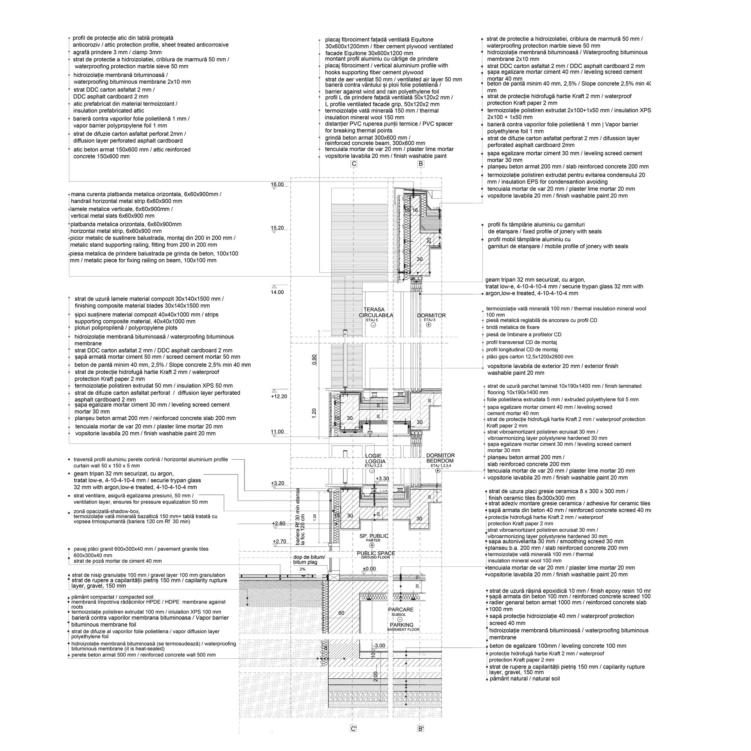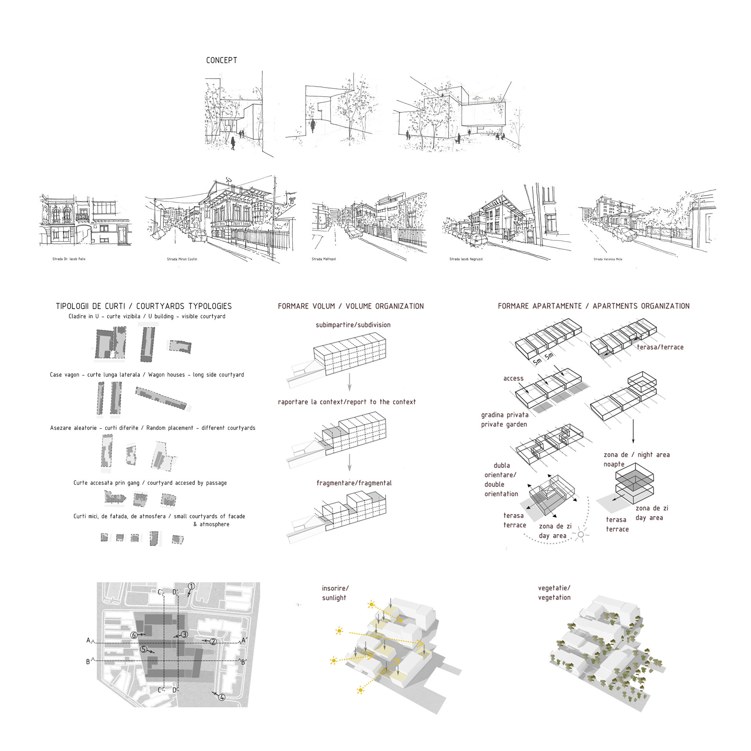
Intermediate housing on Iacob Felix Entry
Authors’ Comment
The project proposes housing in the central area of Bucharest, on the entrance of Dr. Iacob Felix, close to Victoria's Square, Basarab Station and North Station, in a very accessible area, marked by important streets of the city and surrounded by main landmarks, tourism, education or health.
The project wants to restore the integrity of a destructured area, an unused urban island to its true potential and the intervention in a fabric that has gone through multiple transformations. It tries to preserve the identity of the residential neighborhood, by subordinating it to a context that is both volumetric, typological and social. The area is a magnet for young people. There are students, office workers, visitors, and for them and the local community, the project proposes spaces for the public, for families, meeting spaces or outdoor activities. The residential complex is dedicated to people who works in the area, young people looking for a home, families with children, with small businesses or offices, etc. The area chosen for the study has an interesting history, on the site of the former Buzești slum that was formed around the Buzești Church, made by the carpenters of the slum, who needed a center of the neighborhood. The area was the main connection with Târgoviște through the old main-street of Târgoviște, and the construction of the North Station attracted merchants, artists and important people of the time, leading to major changes in the typology of residential buildings. Many constructions still remain today and create a special atmosphere of the area, the atmosphere being captured in the first sketches made on the spot.
The historical analysis shows the evolution of the area from parish units with large arable areas and few constructions, to densifications on the main arteries, with narrow and long lots in the depth of the tissue, which determined the appearance of wagon constructions. The plan from 1931 shows the appearance of the fabric with interwar constructions and the transformation of the Dr Felix foundation into the current Entrance. In 1991, the major changes due to the interventions from the socialist period are observed, by eliminating and replacing large areas of the old fabric and creating large sets of blocks bordering the important streets. Thus, the historical evolution shows the presence of an old tissue, transformed in time, which was left behind large screens of collective housing. The multicriteria analysis is related to the historical one, especially at the level of heights, which
varies a lot and shows the fragmentation of the tissue. Functionally, the area was and remained residential, the individual dwellings predominate, marked from place to place by the semi-collective ones. The services are missing inside the fabric, they are concentrated towards Victoria's Square and Buzești Street.
Because collective and semi-collective dwellings predominate, we analyzed the existing typologies. Thus, the most present typology that can be identified is that of wagon dwellings, developed on narrow plots, with access from the common yard, which have densified and expanded vertically, being a later example of semi-collective housing. The houses connected in a continuous front, with gang and cursive are still found on Buzesti street, the access is made through the gang, to a common yard, with housing units
accessed by cursive. These belonged to the merchants, they had public spaces on the ground floor, and the floor was dedicated to the family or the tenants, sometimes becoming a semi-collective dwelling, with a permanent connection with the closed courtyard. The dead ends had a particular study, considering their presence in very large numbers in the city, but also in the study area, as examples of withdrawal from the city and filtering of the public-private relationship. The typologies of courtyards are directly related to the typologies of dwellings and their period of appearance. The private courtyards open to the land boundary and the common ones, delimited by constructions, are predominant.
As intervention principles on the studied land, the volume is related to the context by fragmentation, determining various
types of housing, always related to the neighborhoods by private outdoor terraces or courtyards, so that vegetation predominates and facilitates sunshine. The project relates differently to the fabric of wagon houses through horizontal bars, compared to the eastern side, where a volume is proposed to create a public yard connecting with the block of collective housing, as a link between communities. It is desired to build public yards to the street and common yards inside the ensemble, delimited around the housing constructions, so as to benefit from protection and privacy.
There is a difference between the front of the streets on the left, much more permeable and fragmented, than the one on the entrance of Dr. Iacob Felix and Dr. Iacob Felix Street, where there are large sets of blocks of flats in the continuous
front. The continuous front from Buzești Street and the discontinuous one from the boulevard will also be preserved. The interventions allow the creation of connections between the streets and the bringing of public functions to them, through services for the neighborhood and the whole. There are several types of courtyards, public to the streets, then the common distribution and access courtyards are reached through gangways, and the private courtyards are outside, to the limits of the land. The gangs create a visual unification of the courtyards, but they are enough to delimit them. The heights vary a lot, depending on the context, keeping the characteristics of the area, the highest height being the end of the perspective on the main street. There are 61 homes, of which 10 studios, 23 2-room homes, 18 3-room homes and 10 4-room homes. On the lower floors each
house has a generous terrace or loggias in the living spaces. The apartments are double oriented, so as to benefit from the light at the main spaces and the view towards the common courtyards. The night area is located to the north, to the private courtyard or upstairs in the situation of duplexes.
The area is urbanistically regulated, being mixed, M3, on the chosen land can be realized houses but also other functions, public spaces, commercial spaces, restaurants, cafes, but also other services for the neighborhood, located on the ground floors to the street. The maximum surface that can be built is 60%, and the maximum developed developed surface is 2.5. A POT of 40%, green areas of 46% and mineral yards of 14% are proposed, and the resulting CUT is 2.3.
The analysis of the immediate neighborhoods made
possible the decision to join or withdraw from the heels on the border, choosing the ones that are significant in terms of heights and functions. Also, for the proposal, the old plot of land was analyzed, which was oriented in a horizontal direction, being a narrow plot of land, with wagon dwellings, towards the two main streets. Proposals for vacant land take these directions and reuse them. On the northern side, the proposal extends to an area where there are now non-functional warehouses, with old buildings left between the blocks of flats. Given the non-use of these buildings and the lack of a major green space, small public spaces open to a park area, a public garden are proposed. The parking lot contains technical spaces and 90 parking spaces, as well as storage boxes. For all types of apartments there are several typologies, each with private garden or private outdoor
space, loggia or terrace.
On the ground floor, towards the main street there is a cafe, a bookstore, a pharmacy and a small shop, and towards the block of flats there is a cafe open to the public garden. Each ground floor apartment has access from the common courtyard and the private garden to the opposite side, in connection with the typologies of yards existing in the context. These apartments are beneficial for families with children, given that private gardens benefit from privacy and protection. On the upper floors there are more and more terraces, and the loggias are generally positioned towards the inside of the ensemble, towards the common courtyards. On the top floors, on the higher areas, there are duplexes, so that the night area benefits from more retreat and privacy. A span from the first volume was detailed, where it can be seen that a traffic node serves two apartments, there are
also nodes that serve a single apartment.
The finish consists of a ventilated facade with white fiber cement boards, on some areas having a reflective texture to reduce the horizontality of the whole. The railings of the French loggias and windows are made of vernil metal strip, which was also used to close the loggias, offering visual privacy and protection.
- Metaconnections
- Emergency center: Reintegration of the railway site C.F.R. Suceava in the contemporary circuit
- Social housing complex and Urban regeneration in the southern neighborhood
- Increasing the quality of life in a block of flats built under socialist administration - case study Soarelui neighborhood, Satu Mare
- Public intervention in the central market of Ploiești
- “Horia Bernea” School of painting
- Pinacoteca of the Anastasia Foundation - Malmaison
- Reintegration of the “Little Trianon” Palace in a contemporary circuit
- C Lab FI-LA-RET Campus-Laboratory of technological research in biomedical engineering
- Padina Mountain Center
- A church, a school, an intergenerational center
- Expo pavilions in Leonida Garden
- Apartment Building in the Protected Area no. 13, Dacia
- arhi-CULTURE. Cultural tourism in the Cave Ensamble in Buzău's Mountains
- Landscape for dance and the city. The new campus for ”Floria Capsali” School of Choreography - Rahova neighborhood, Bucharest
- Bucharest New Art Museum
- Student housing and public functions in a central protected area of Bucharest
- In between. Intermediate housing on Vaselor street, Bucharest. Vaselor Home Gardens
- Intermediate housing on Iacob Felix Entry
- Multifunctional Municipal Centre in Câmpina
- The Extension of the Folk Art Museum, Constanta
- Intergenerational learning center (eldery day care center & after-school)
- MLab-Development and Technological Transfer Center Assan's Mill
- Housing by the river
- Moara Răsărit, creative industries incubator
- Verdiales Romanian Parish Center, Malaga
- Saint Mary Institute - Library/ Foreign book study center
- Revitalizing Delfinului Food Market. A center for the community
- Antiquarium. Roman Circus of Toledo
- Revitalizing the Drăgășani wine and vine research center
