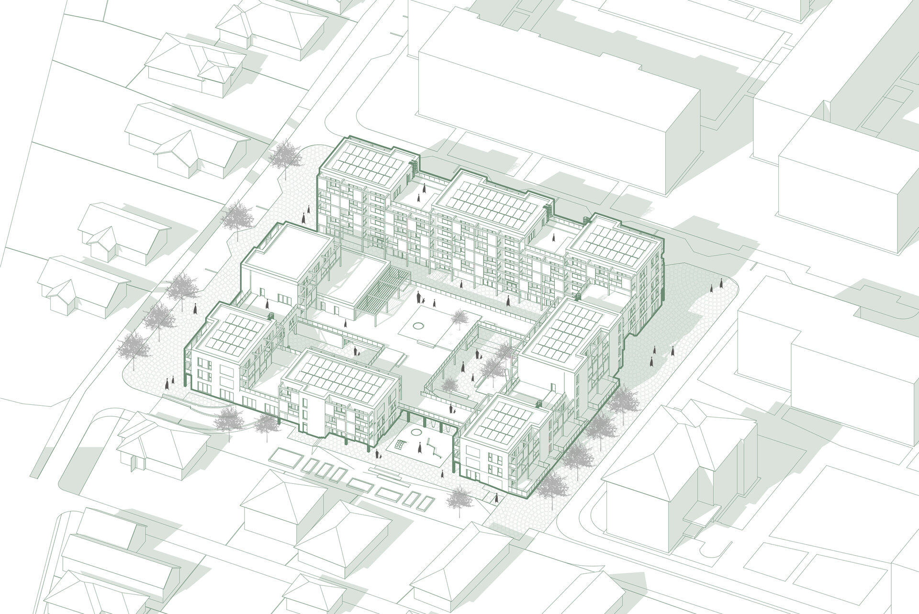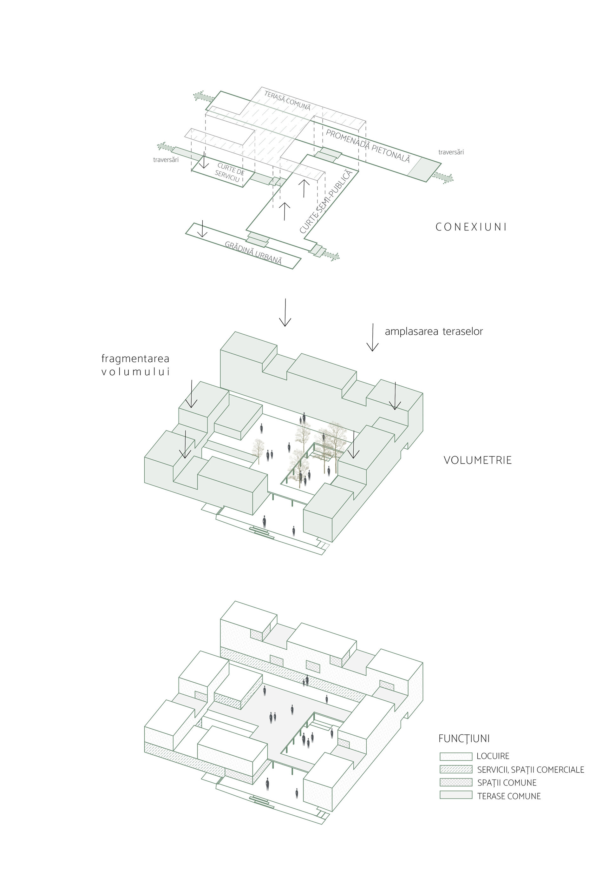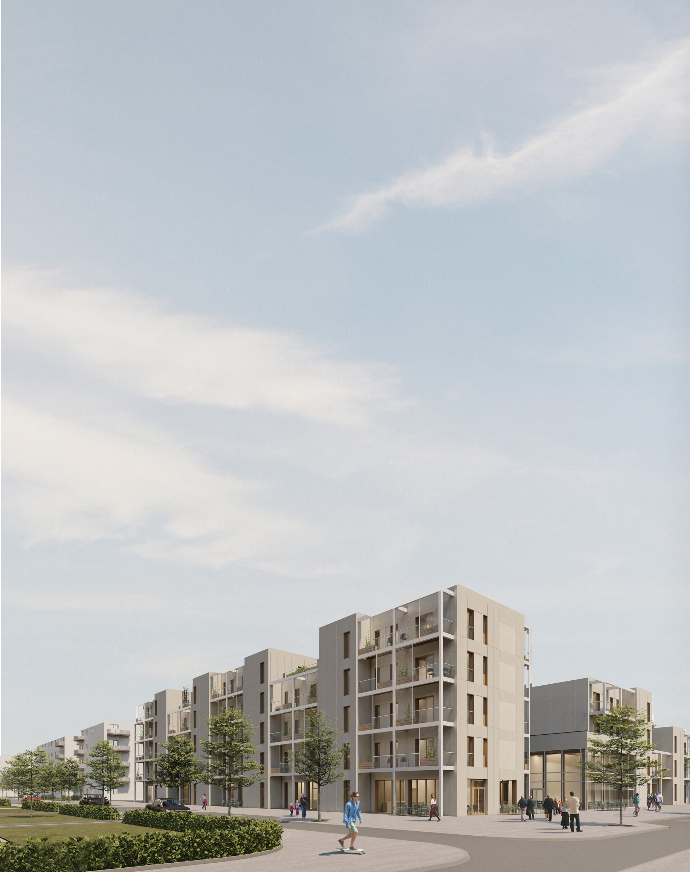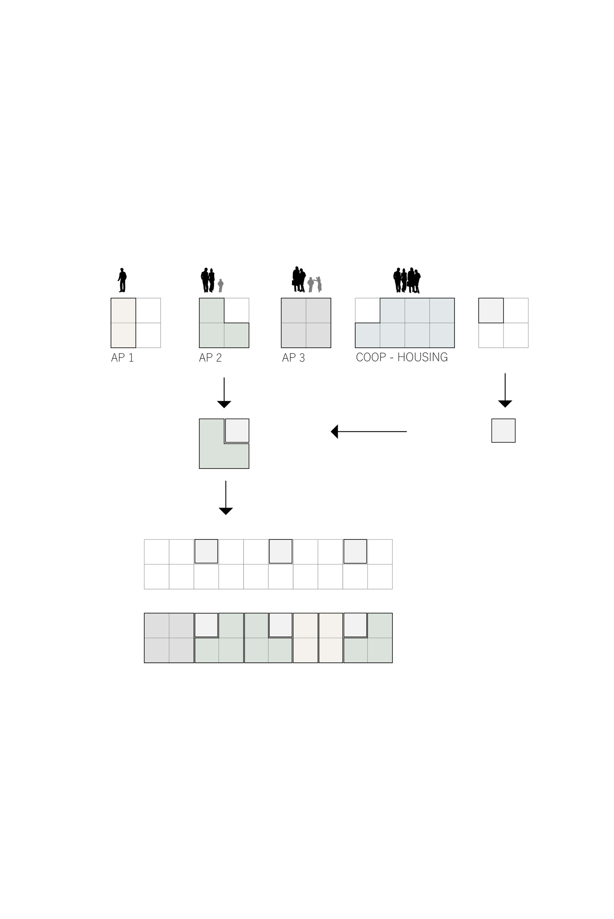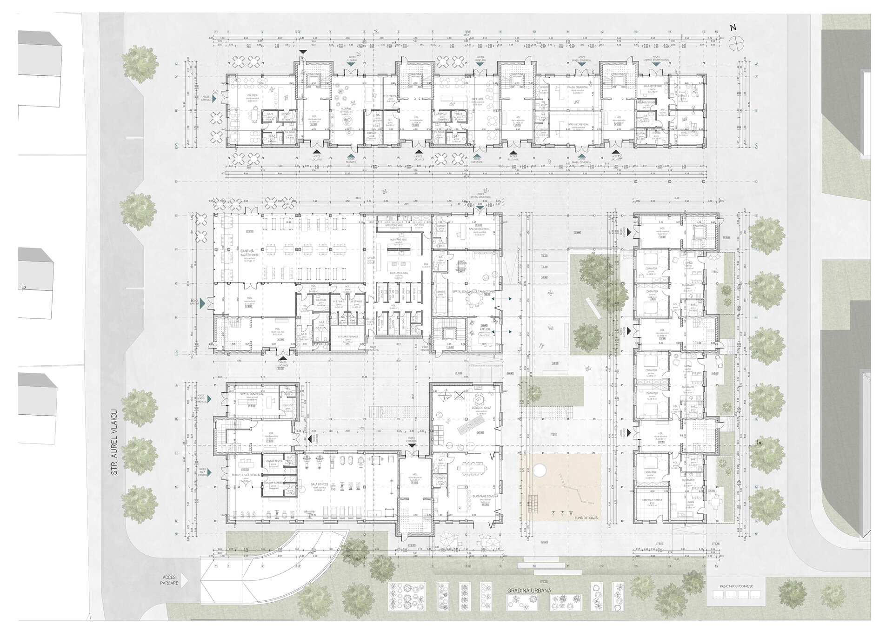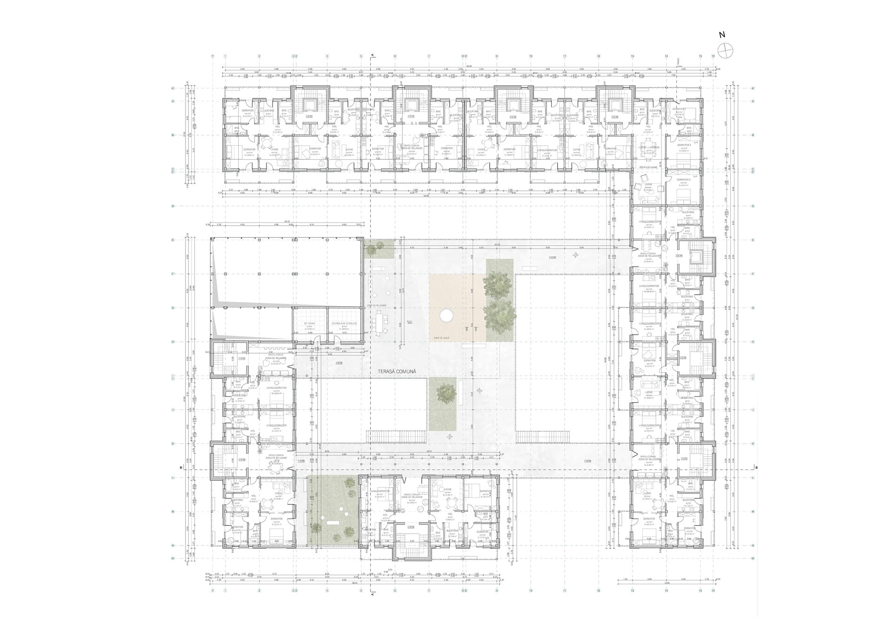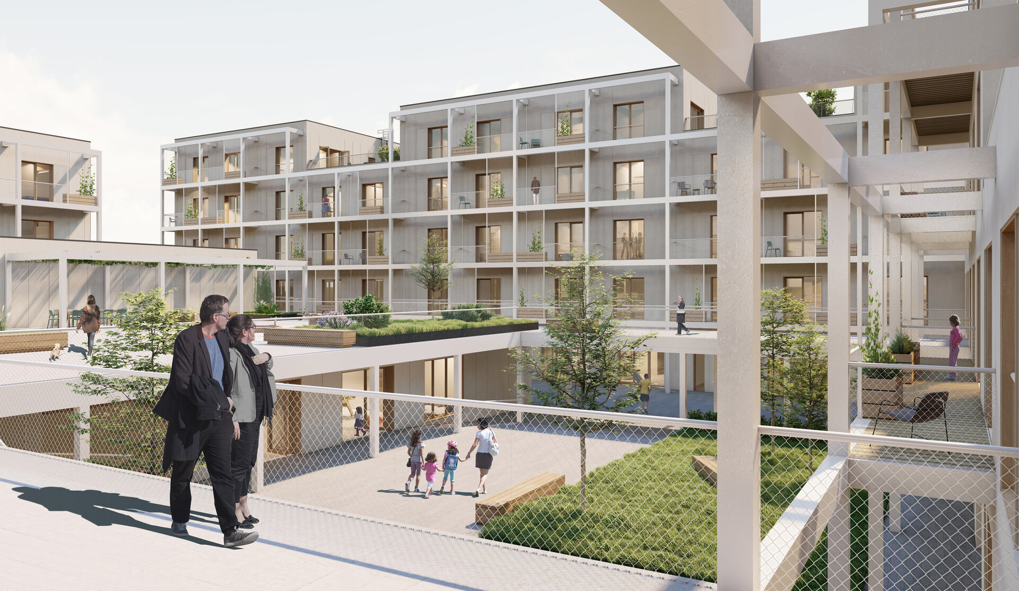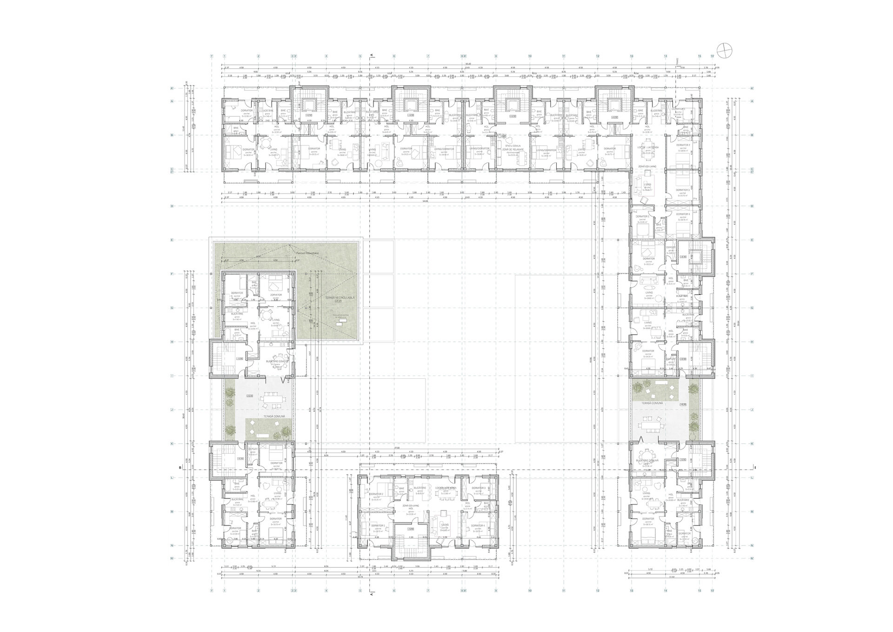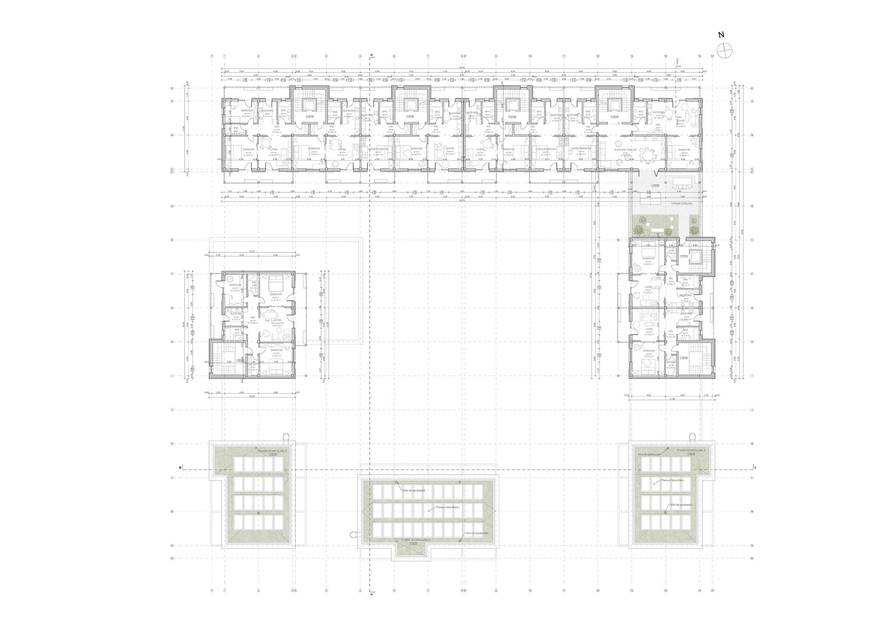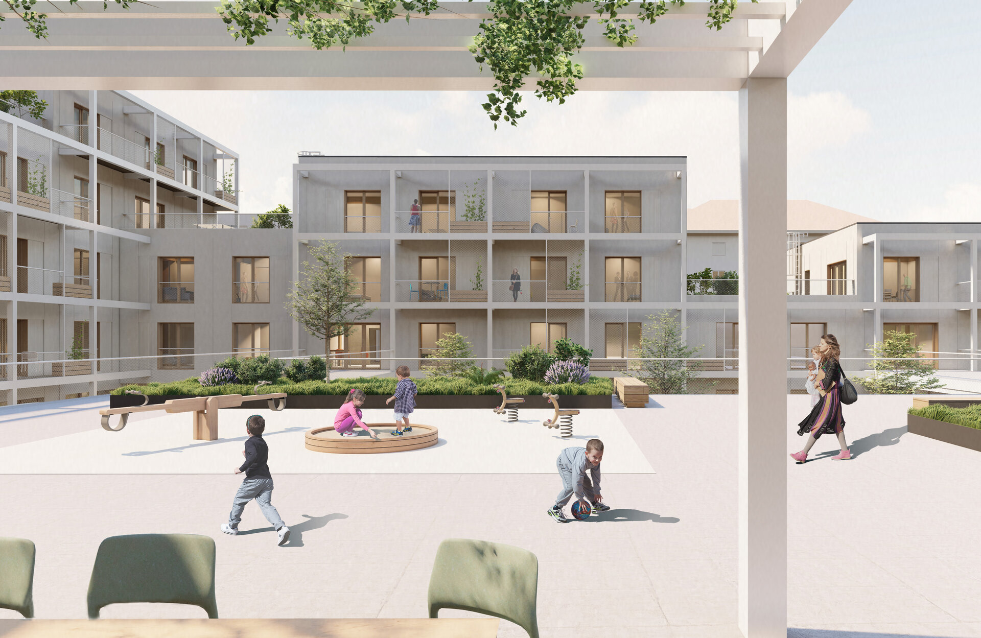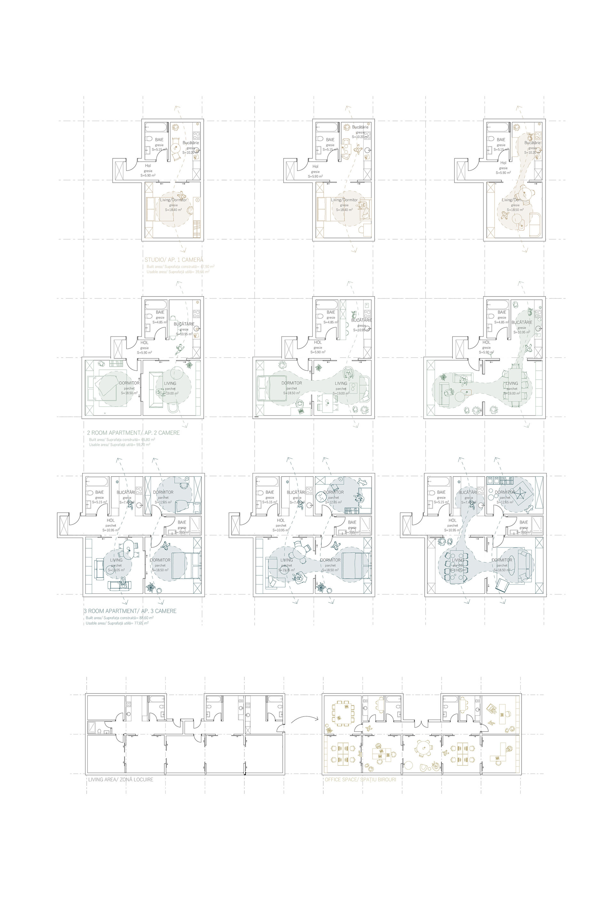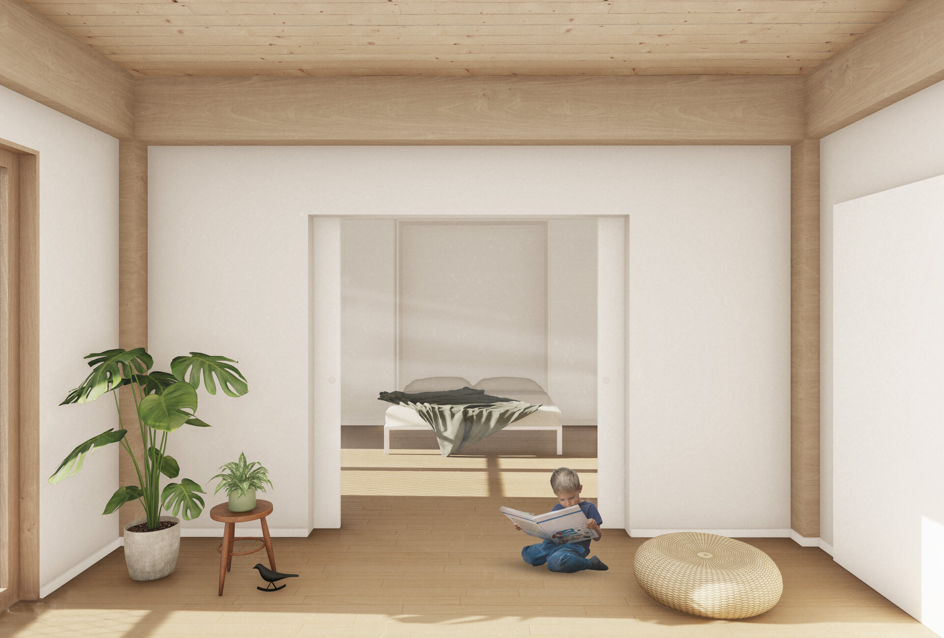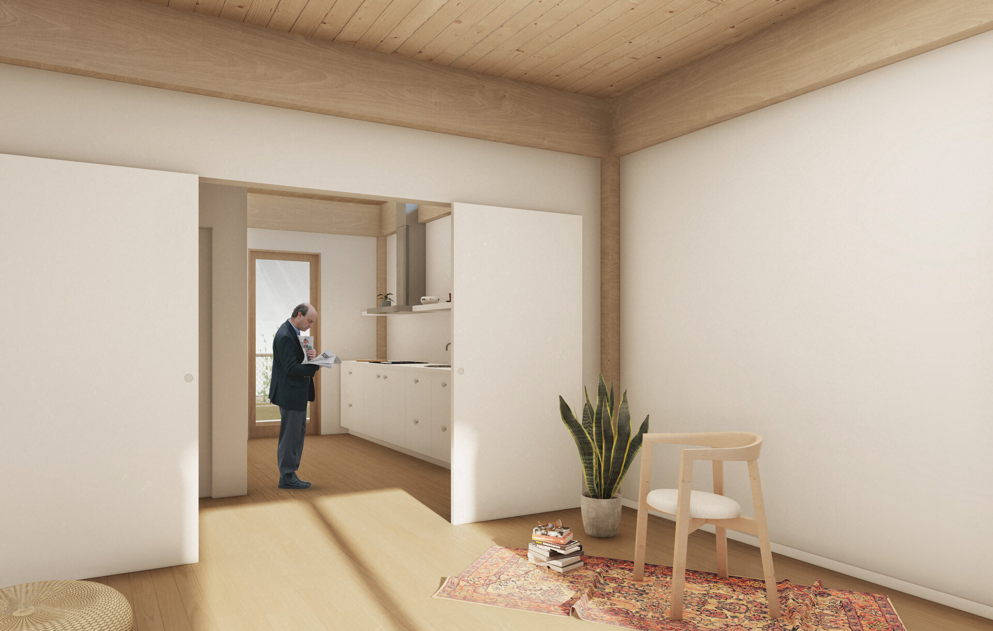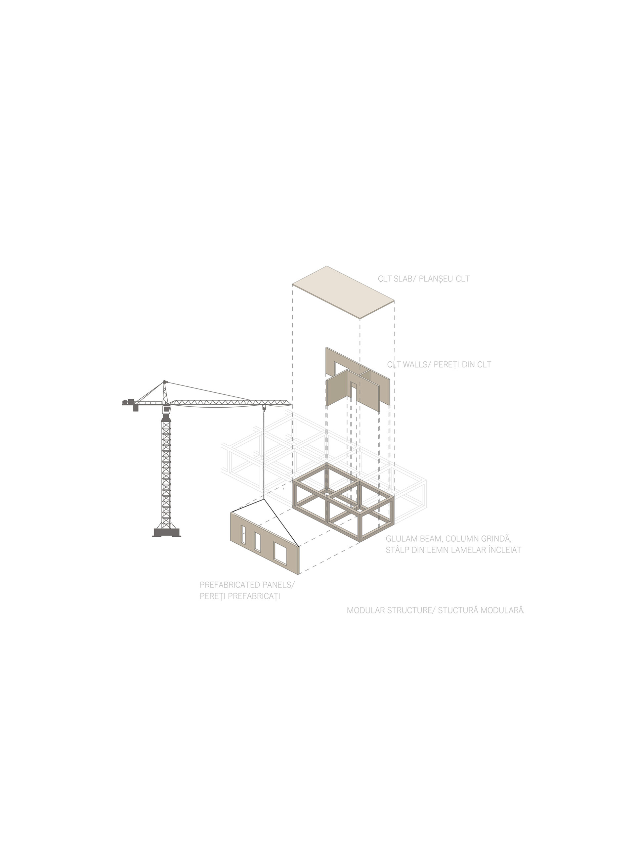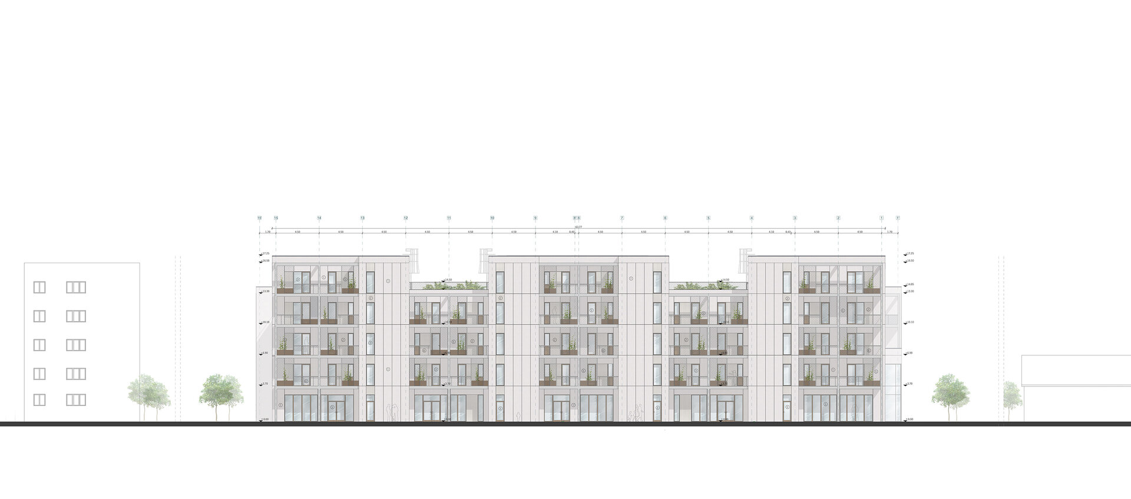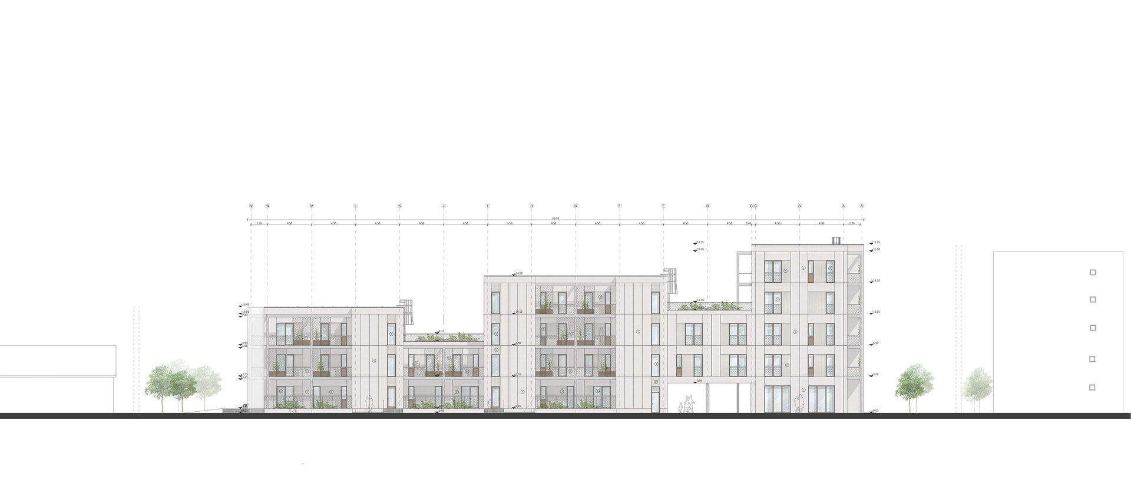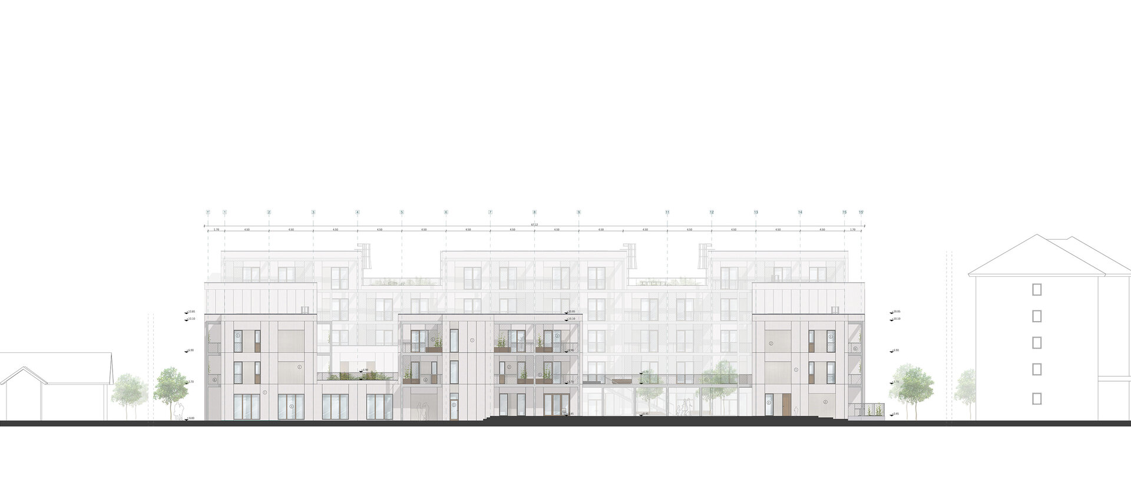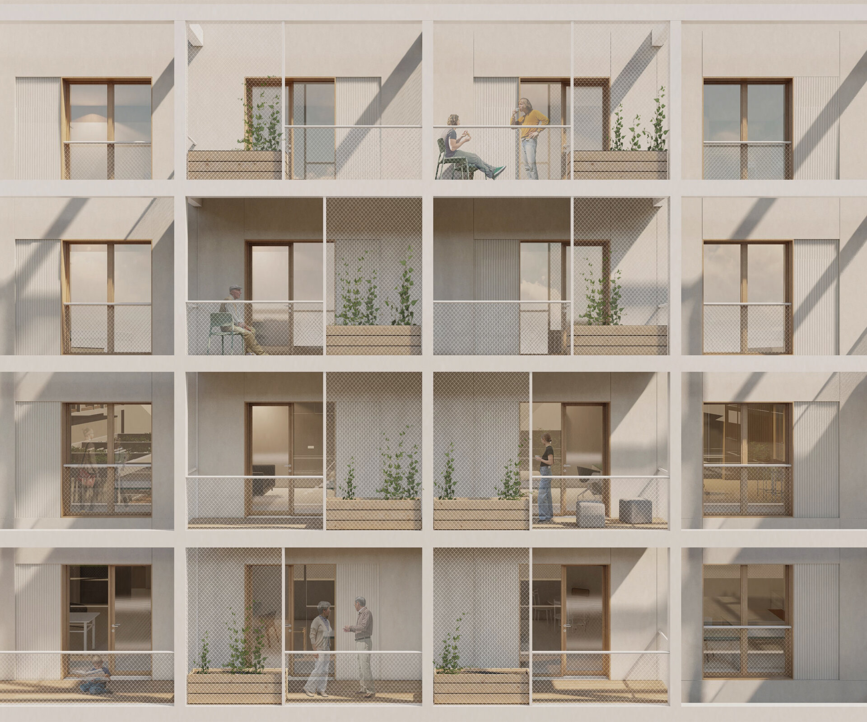
- Prize of the “Research through Architecture / Architecture Diplomas” section (ex aequo)
Social housing complex and Urban regeneration in the southern neighborhood
Authors’ Comment
he objective of the diploma project is to solve the housing problem by creating an affordable and quality
social housing complex. Considering the current situation of social housing in Romania, the aim is to provide
a suitable living environment for all individuals, regardless of socio-economic status or age. At the same time,
the project targets both the existing collective housing and the neglected spaces among them, which make
up the studied neighborhood. Thus, it is proposed to restructure the area to meet the needs of the
inhabitants. The project is located in the municipality of Câmpia Turzii, Cluj county. The site is located in the
south-western part of the city, near the central area of the district.
The concept of the project is based on the creation of a composition that mediates the transition from
collective housing to single-family housing. This creates a continuous front on the street in relation to the
existing blocks, after which the volumes are broken down to fit better into the context. The project offers
outdoor social areas with different characters: pedestrian promenade, semi-public courtyard, and common
terraces. On the ground floor of the building, towards the street, commercial spaces and various services are
proposed, with the aim of removing social barriers and increasing interaction between members of the
community. The complex will also include a social canteen. This will encourage all social groups to socialize
in public areas. The upper floors are for housing. The complex offers a variety of apartment types, from
studios to 4-bedroom apartments and co-living areas. For economic and energy efficiency we opted for a
modular system, a 4.5x4.5 m grid structure. The apartments have a double orientation and are designed from
two components, private areas and common areas. Combining these modules can form apartments of
different typologies. Flexibility plays an important role in the ensemble, so the spaces are sized in such a way
that they can be adapted to future changes and needs. The building can change its function over time (from
housing to office building).
In order to create micro-communities on each floor we proposed a series of common spaces or terraces.
These are intended to create new connections and provide the opportunity for each individual to find
themselves in one of them. In the case of the structure we opted for a timber frame structure, and the
enclosures are made of prefabricated timber panels that make the construction time more efficient, provide
structural safety and long-lasting strength to the building. The building emphasizes both community and
sustainability, so the building is designed to have minimal impact on the environment through the use of
sustainable materials, the creation of wooded terraces, the placement of photovoltaic panels and the
proposal of a rainwater collection system.
- Metaconnections
- Emergency center: Reintegration of the railway site C.F.R. Suceava in the contemporary circuit
- Social housing complex and Urban regeneration in the southern neighborhood
- Increasing the quality of life in a block of flats built under socialist administration - case study Soarelui neighborhood, Satu Mare
- Public intervention in the central market of Ploiești
- “Horia Bernea” School of painting
- Pinacoteca of the Anastasia Foundation - Malmaison
- Reintegration of the “Little Trianon” Palace in a contemporary circuit
- C Lab FI-LA-RET Campus-Laboratory of technological research in biomedical engineering
- Padina Mountain Center
- A church, a school, an intergenerational center
- Expo pavilions in Leonida Garden
- Apartment Building in the Protected Area no. 13, Dacia
- arhi-CULTURE. Cultural tourism in the Cave Ensamble in Buzău's Mountains
- Landscape for dance and the city. The new campus for ”Floria Capsali” School of Choreography - Rahova neighborhood, Bucharest
- Bucharest New Art Museum
- Student housing and public functions in a central protected area of Bucharest
- In between. Intermediate housing on Vaselor street, Bucharest. Vaselor Home Gardens
- Intermediate housing on Iacob Felix Entry
- Multifunctional Municipal Centre in Câmpina
- The Extension of the Folk Art Museum, Constanta
- Intergenerational learning center (eldery day care center & after-school)
- MLab-Development and Technological Transfer Center Assan's Mill
- Housing by the river
- Moara Răsărit, creative industries incubator
- Verdiales Romanian Parish Center, Malaga
- Saint Mary Institute - Library/ Foreign book study center
- Revitalizing Delfinului Food Market. A center for the community
- Antiquarium. Roman Circus of Toledo
- Revitalizing the Drăgășani wine and vine research center
