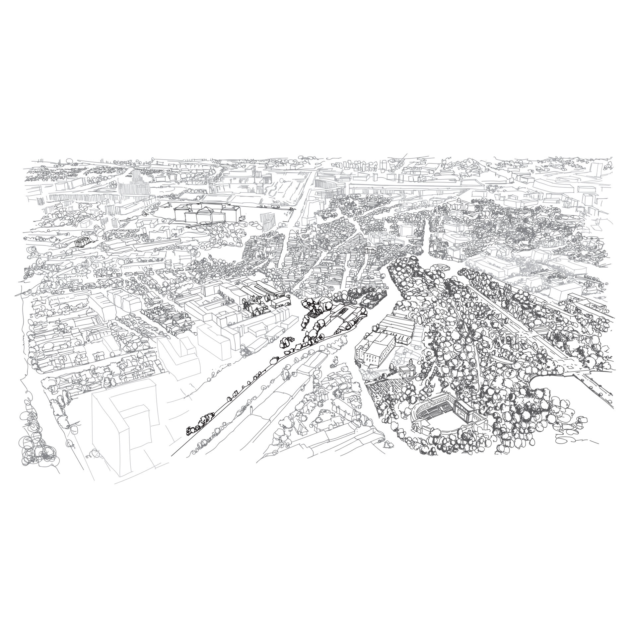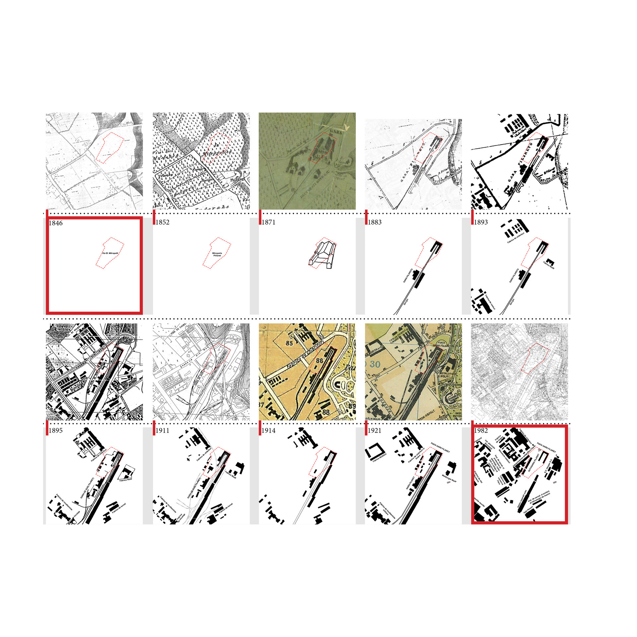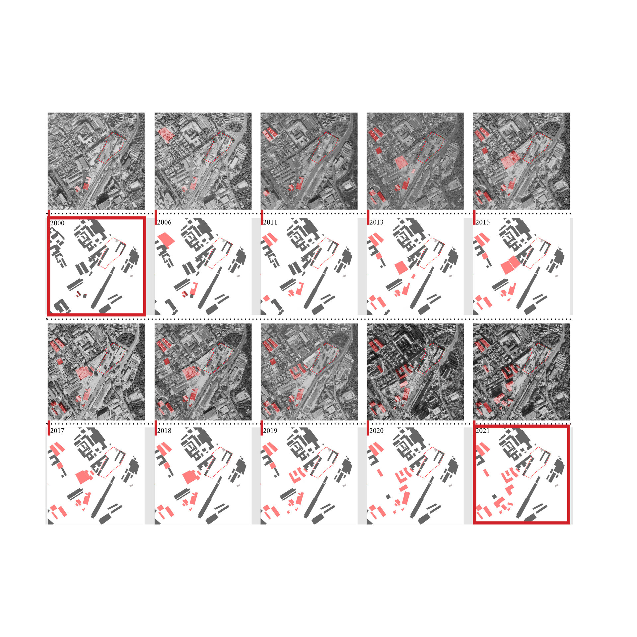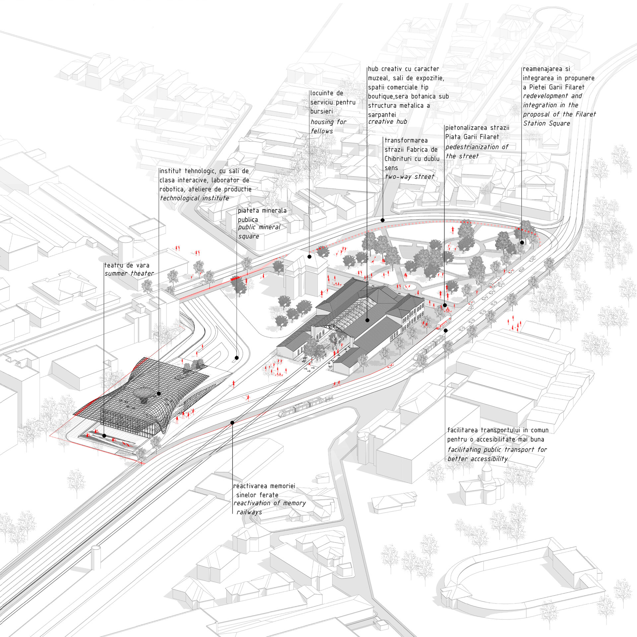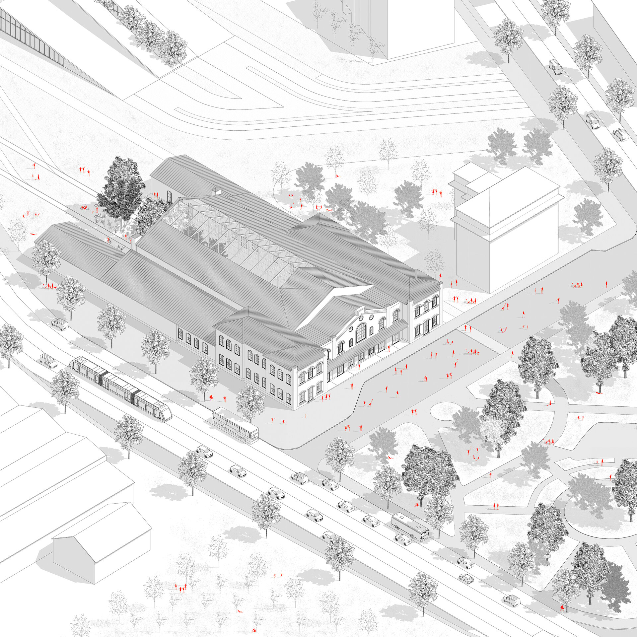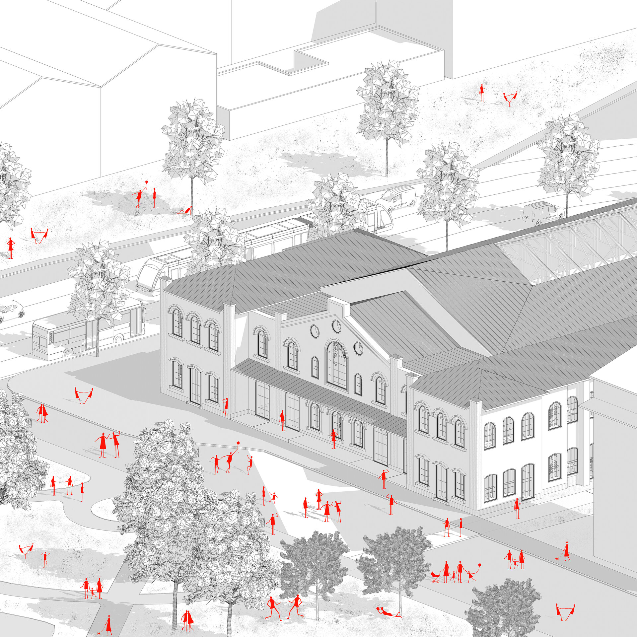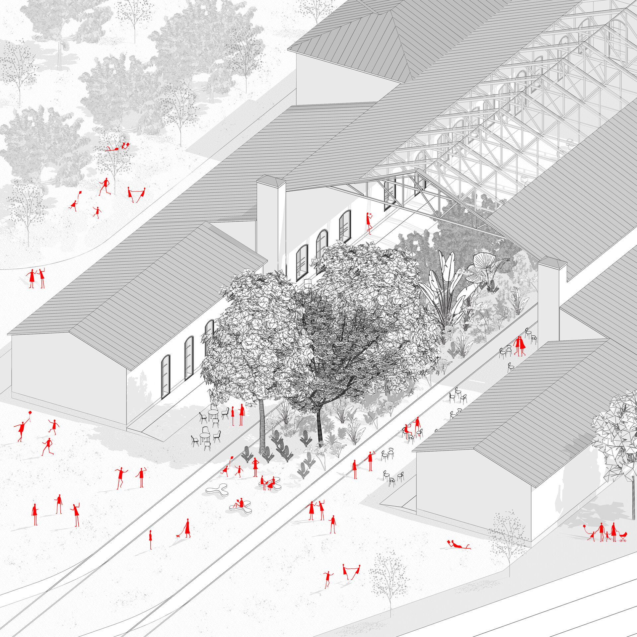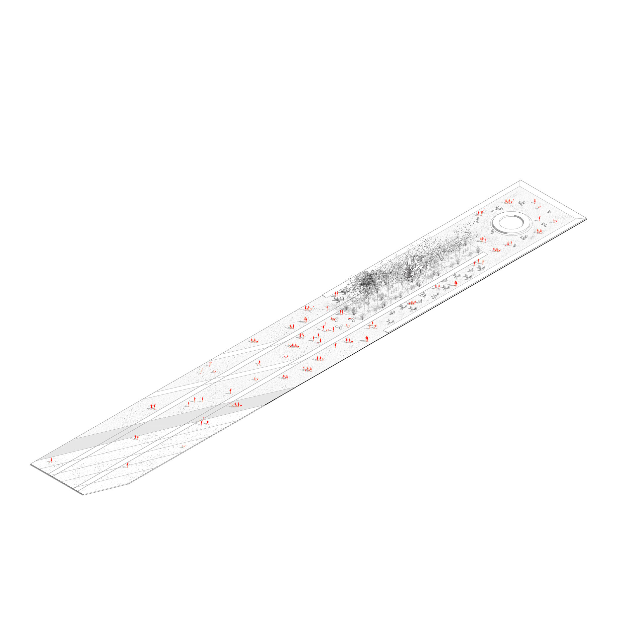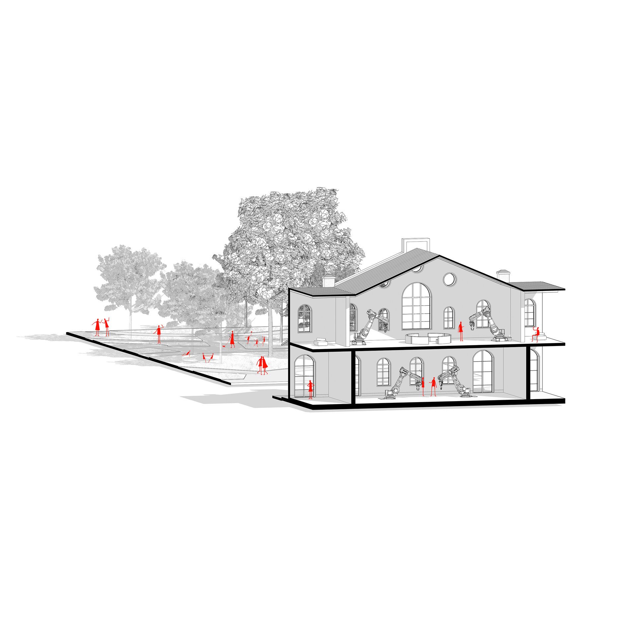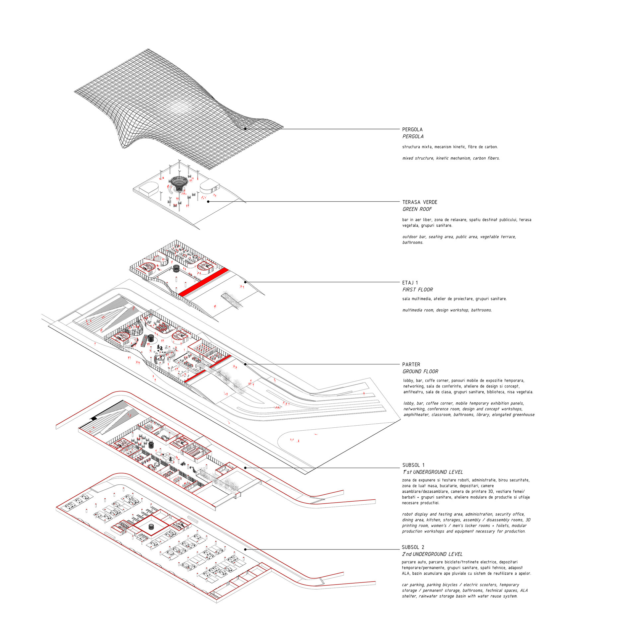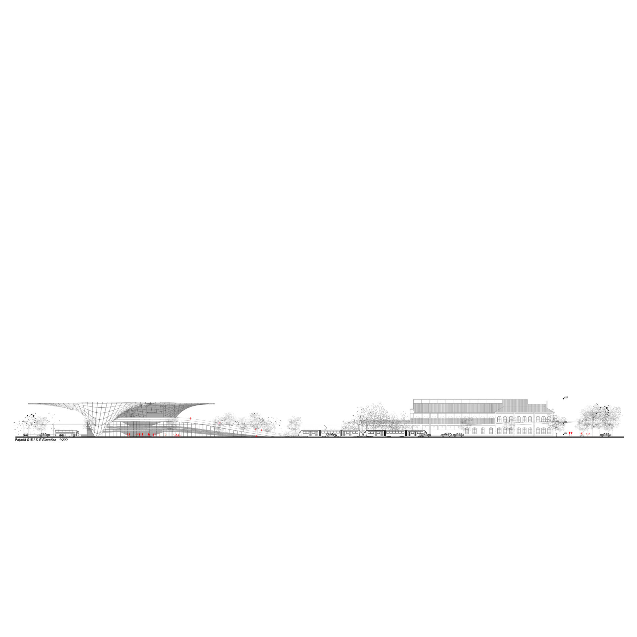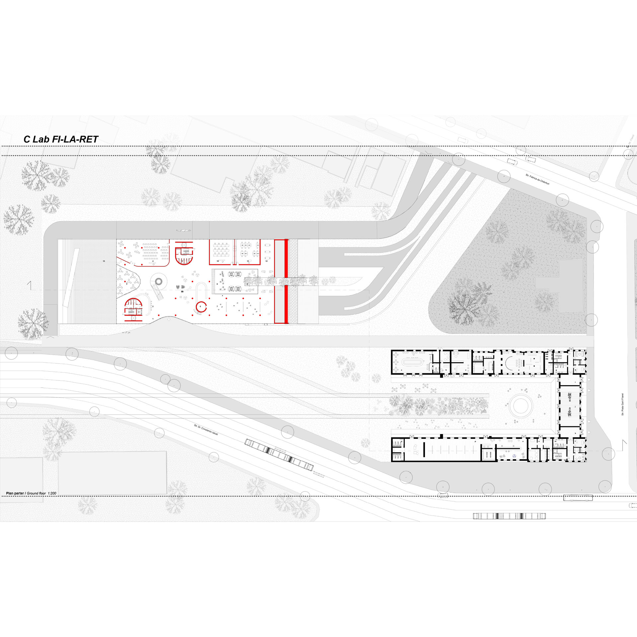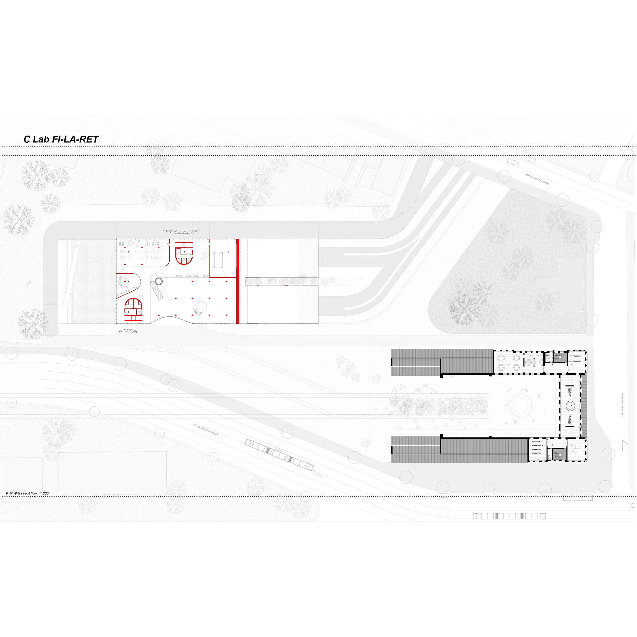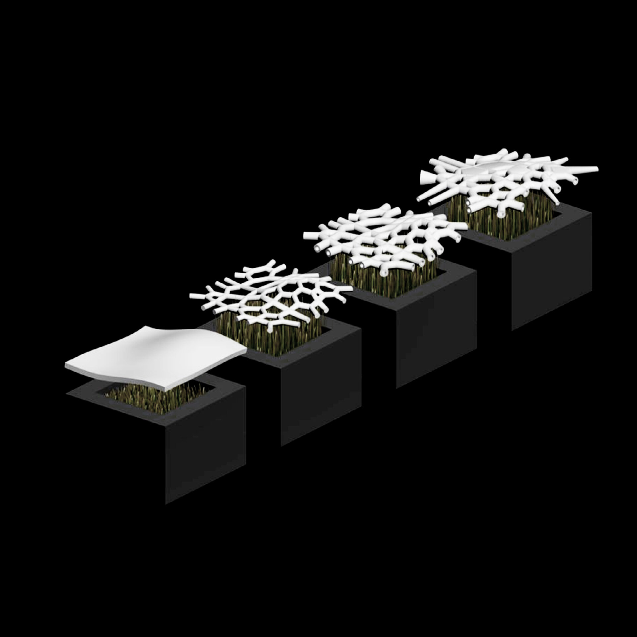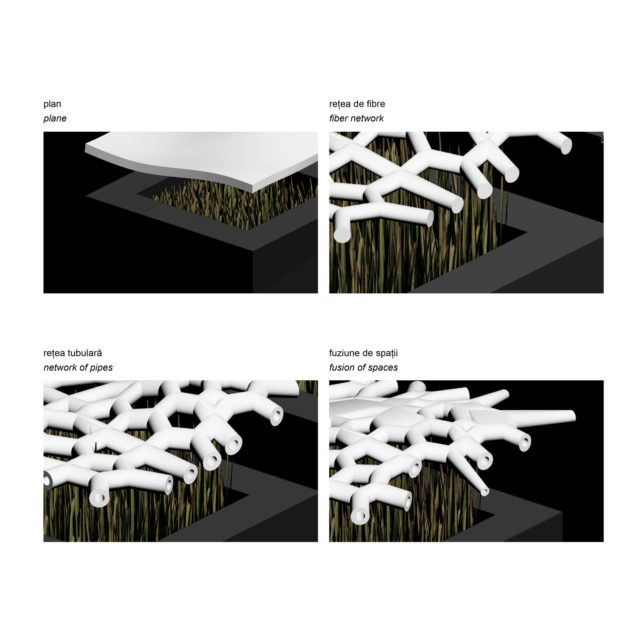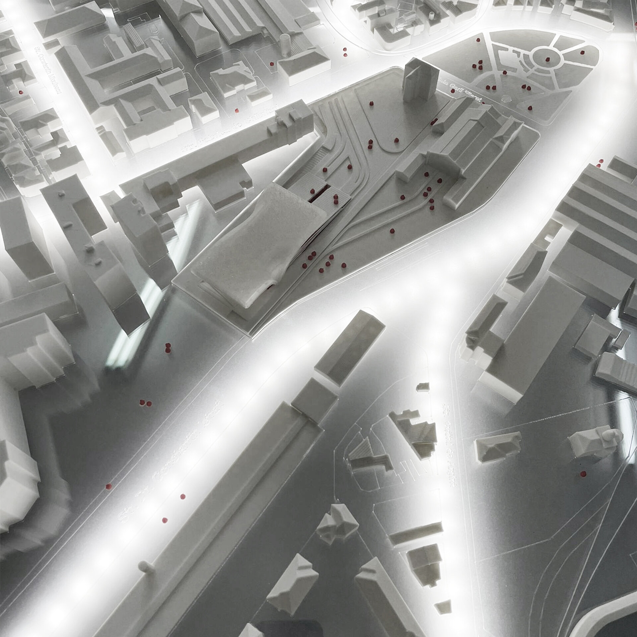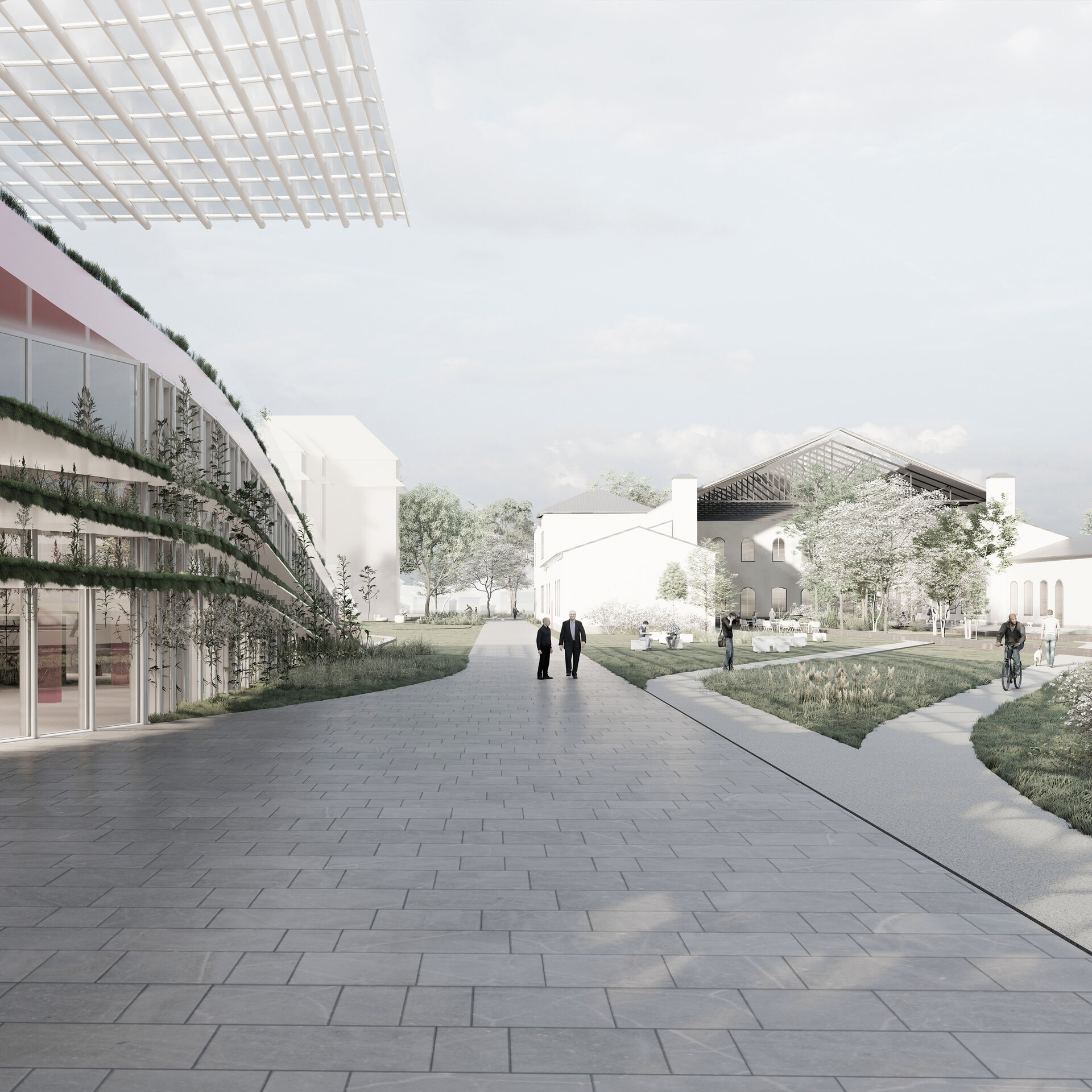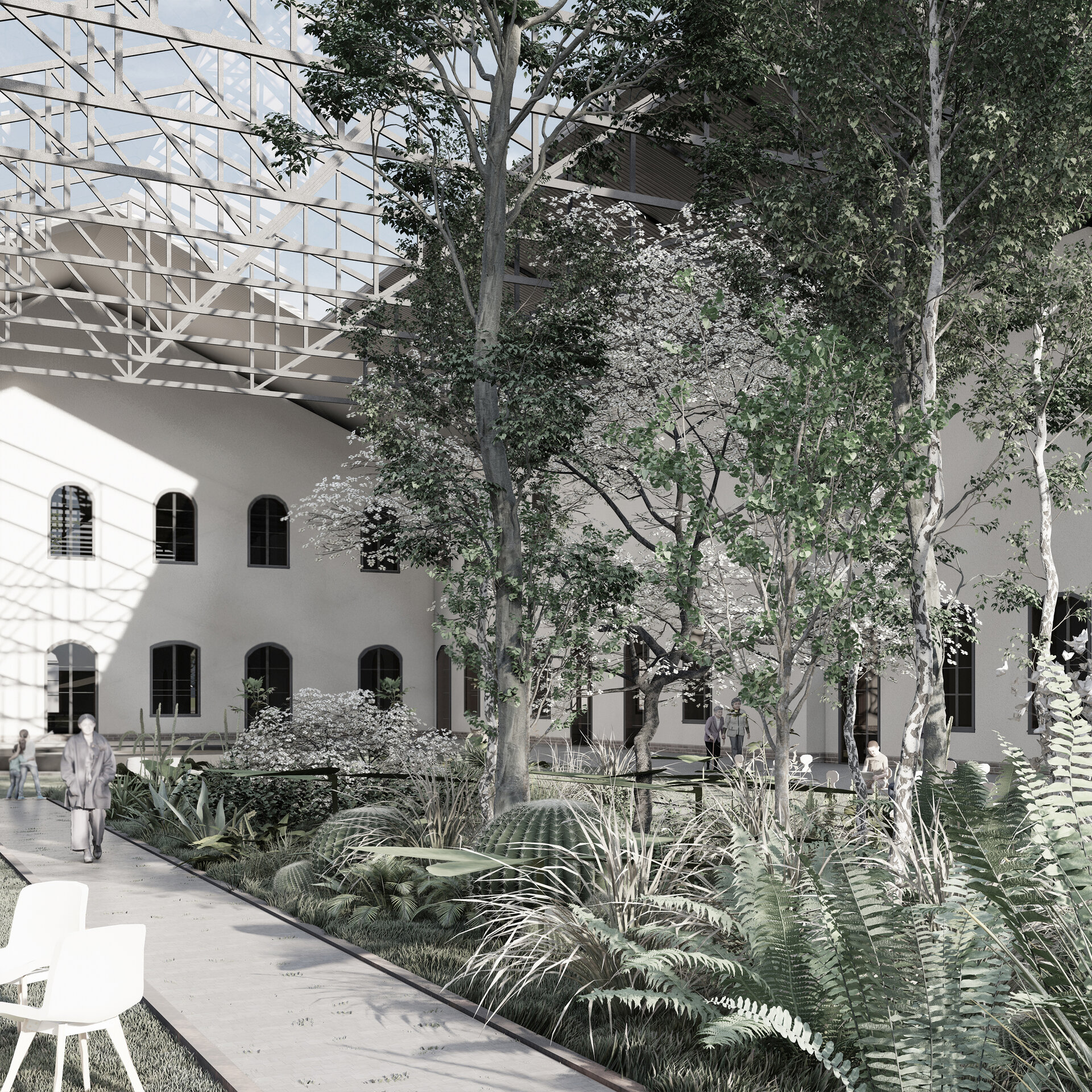
C Lab FI-LA-RET Campus-Laboratory of technological research in biomedical engineering
Authors’ Comment
The project aims to transform the site into the Campus-Laboratory of technological research in biomedical engineering. Thus, the metaphor of the movement will be transposed into another language, of the new technology that will help people with motor disabilities, based on the philosopher Michel Foucault’s idea, “ bundle of relations”. The architecture of the project becomes a fluid one, following the topography of Filaret Hill and creating a public mineral market as a void that keeps the historical monument Filaret Station, generator of development for the entire Filaret Industrial Platform, and the new intervention , the technological laboratory, with academic and production areas, together. The terminus station, through its double facade, activates the leitmotif of the duality, and the relationship with the Filaret Station market creates new perspectives. The title of the project supports this regeneration, as a syllable in the urban context, to give voice to the Filaret Area.
Technological development suffered a setback in the southern part of Bucharest, because of the destructuration of the urban fabric starting with the Uranus District, which destabilized the entire zone, especially the Filaret site. Although considered the outskirts of the city, the area is much closer to the center, which would require some regulation to regenerate it. The station has always been a “space of flows”, an attractor in the urban network, a pole and an absolute landmark, a gateway to diverse worlds, divided according to users and their ways, or divided by time, the station is becoming a witness of change, of movement. Filaret train station becomes a space of emotions seen as energies rendered to the network of connections, ready to be taken over and brought back in another form. Filaret railway station is the nucleus of the Filaret industrial platform, along with facilitating accessibility, appearing here factories, working-class neighborhoods and parks. Being a terminus station, the main character of the historical monument is the double facade, on one side facing the Filaret Station Square, and the other being the entrance of the trains. The proposal supports the idea of a terminus station, located along the former railways, as a transit element, emphasizing the movement flows and the concept of the solution. Movement as a metaphor is transposed into a fluid architecture that transforms the ensemble into a pole of regeneration through the communication between old and new, the duality of meanings. A unifying element is the void, represented through the fountain in the center of the station, transposed into a new language by the tubular metal structure, as a rainwater collection funnel, but also the generalized void between the two elements, existing and proposed, old-new, creating a tense network of connections.
- Metaconnections
- Emergency center: Reintegration of the railway site C.F.R. Suceava in the contemporary circuit
- Social housing complex and Urban regeneration in the southern neighborhood
- Increasing the quality of life in a block of flats built under socialist administration - case study Soarelui neighborhood, Satu Mare
- Public intervention in the central market of Ploiești
- “Horia Bernea” School of painting
- Pinacoteca of the Anastasia Foundation - Malmaison
- Reintegration of the “Little Trianon” Palace in a contemporary circuit
- C Lab FI-LA-RET Campus-Laboratory of technological research in biomedical engineering
- Padina Mountain Center
- A church, a school, an intergenerational center
- Expo pavilions in Leonida Garden
- Apartment Building in the Protected Area no. 13, Dacia
- arhi-CULTURE. Cultural tourism in the Cave Ensamble in Buzău's Mountains
- Landscape for dance and the city. The new campus for ”Floria Capsali” School of Choreography - Rahova neighborhood, Bucharest
- Bucharest New Art Museum
- Student housing and public functions in a central protected area of Bucharest
- In between. Intermediate housing on Vaselor street, Bucharest. Vaselor Home Gardens
- Intermediate housing on Iacob Felix Entry
- Multifunctional Municipal Centre in Câmpina
- The Extension of the Folk Art Museum, Constanta
- Intergenerational learning center (eldery day care center & after-school)
- MLab-Development and Technological Transfer Center Assan's Mill
- Housing by the river
- Moara Răsărit, creative industries incubator
- Verdiales Romanian Parish Center, Malaga
- Saint Mary Institute - Library/ Foreign book study center
- Revitalizing Delfinului Food Market. A center for the community
- Antiquarium. Roman Circus of Toledo
- Revitalizing the Drăgășani wine and vine research center
