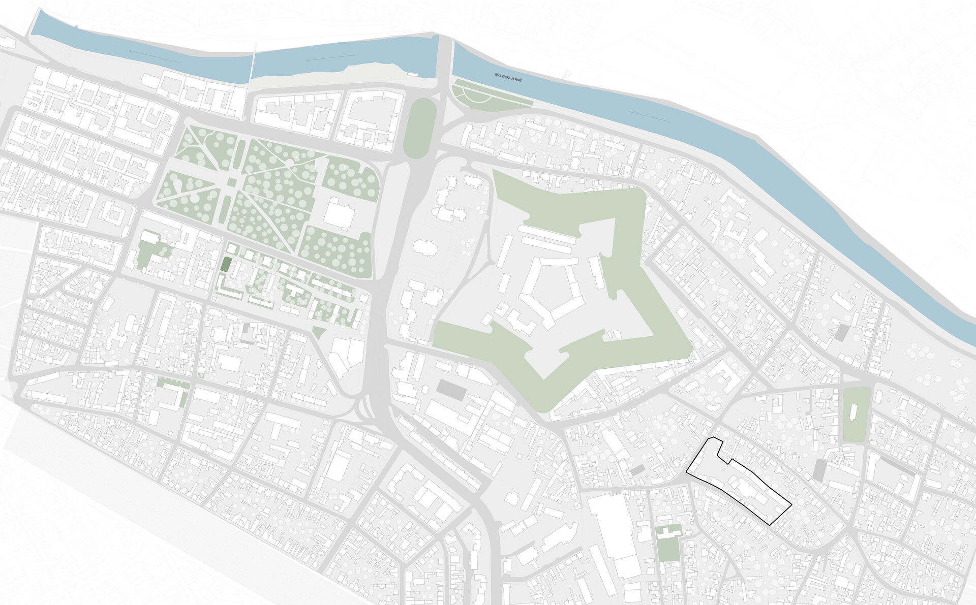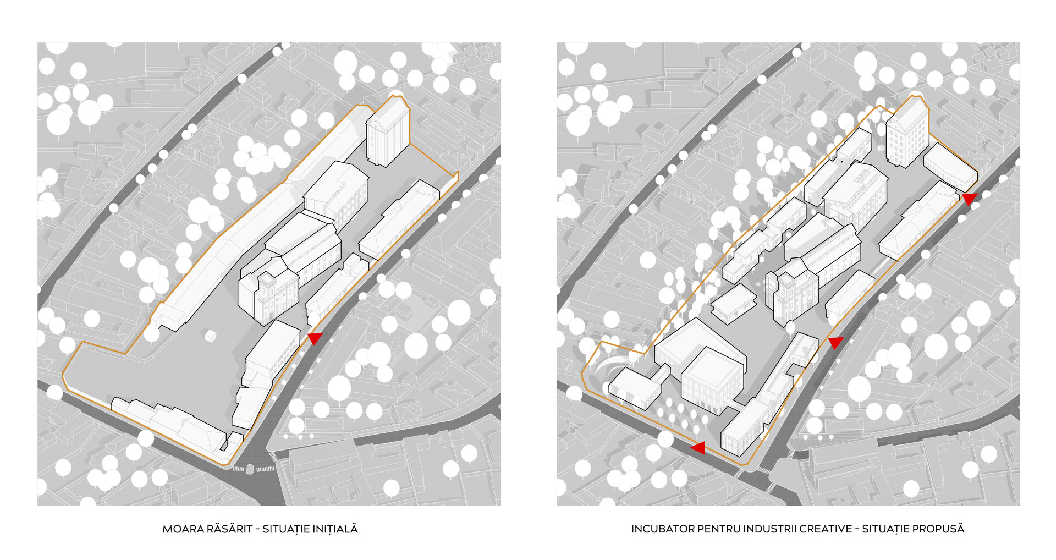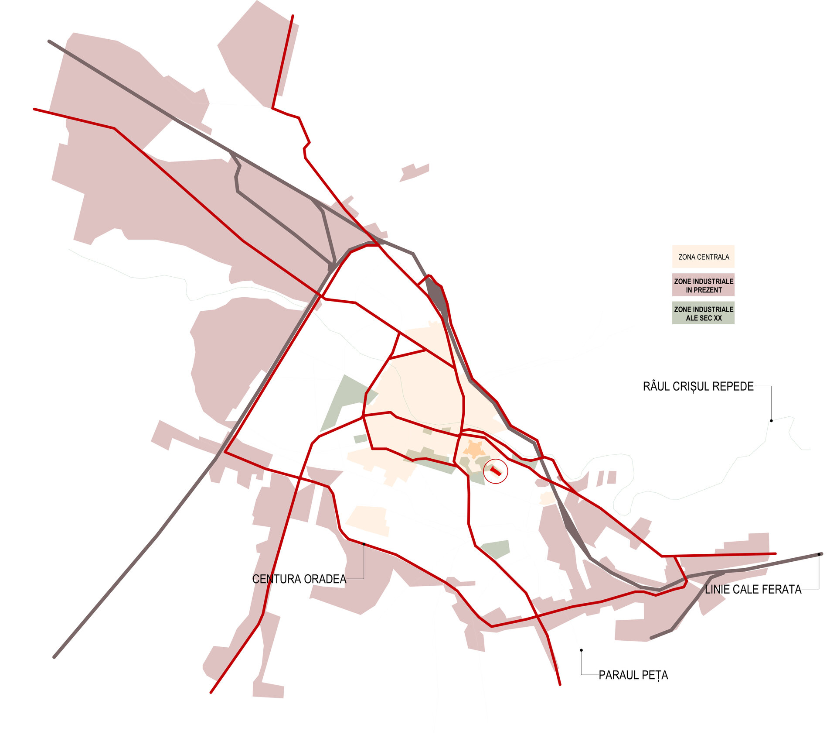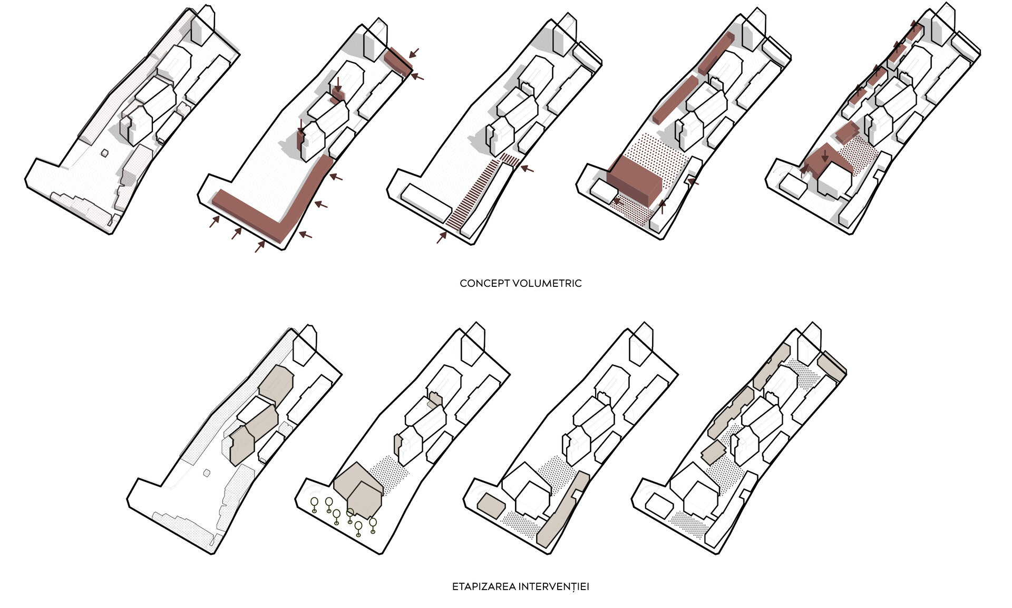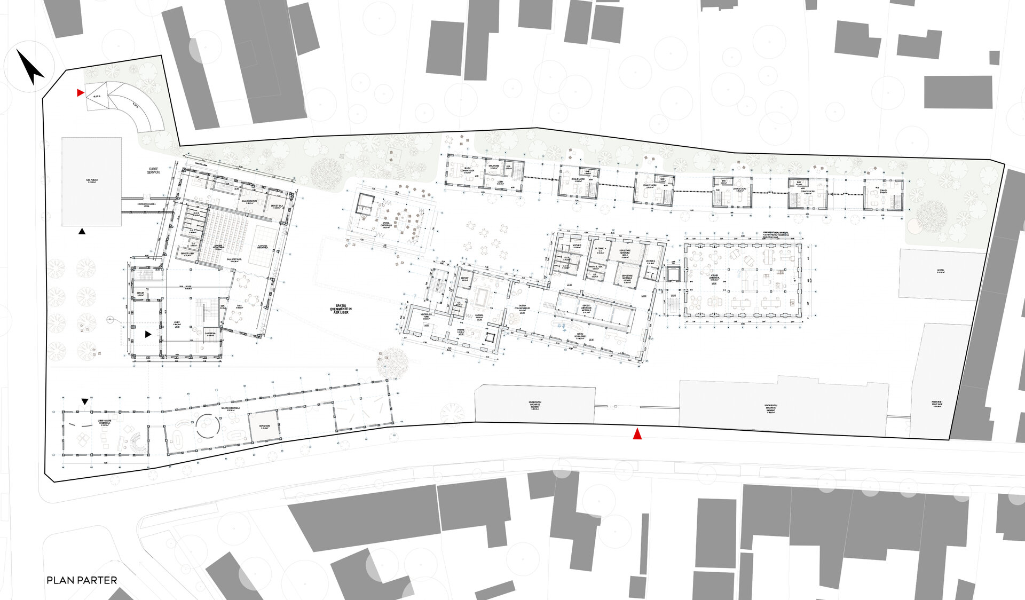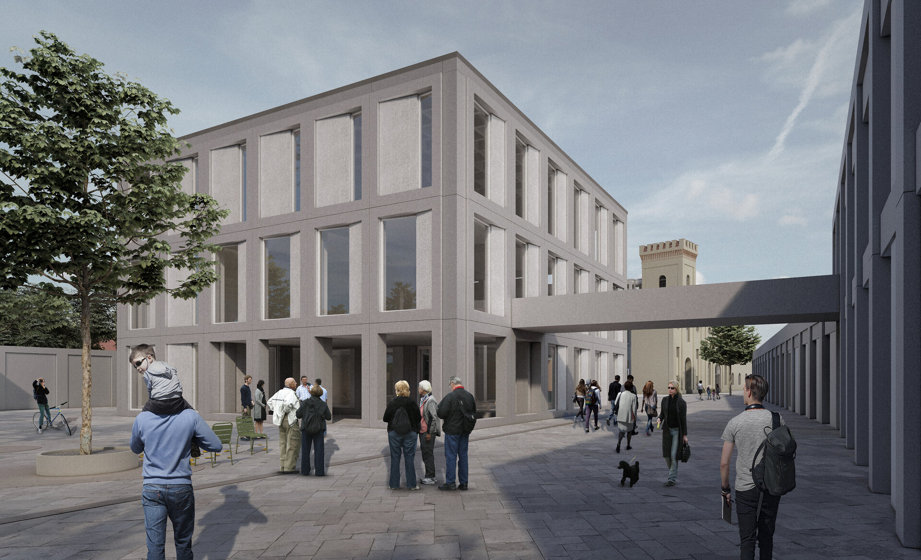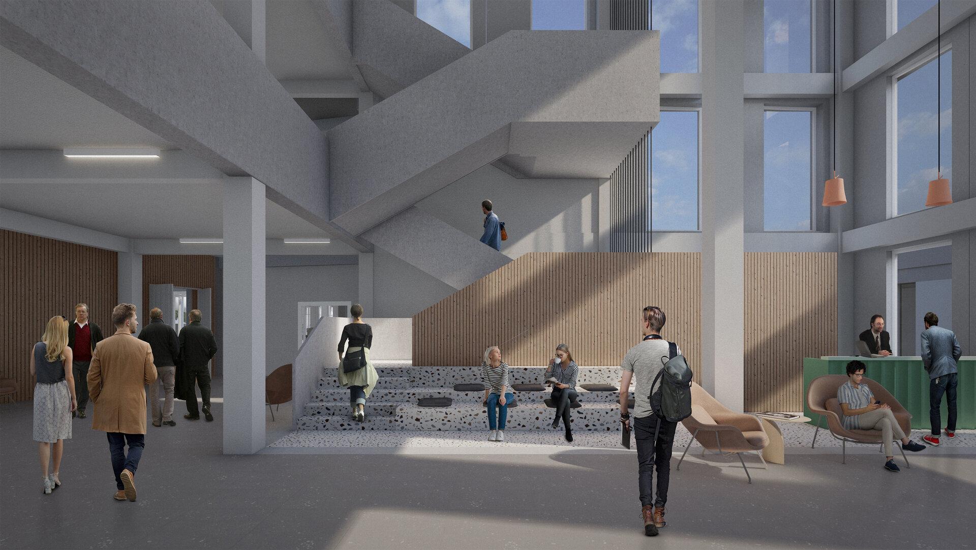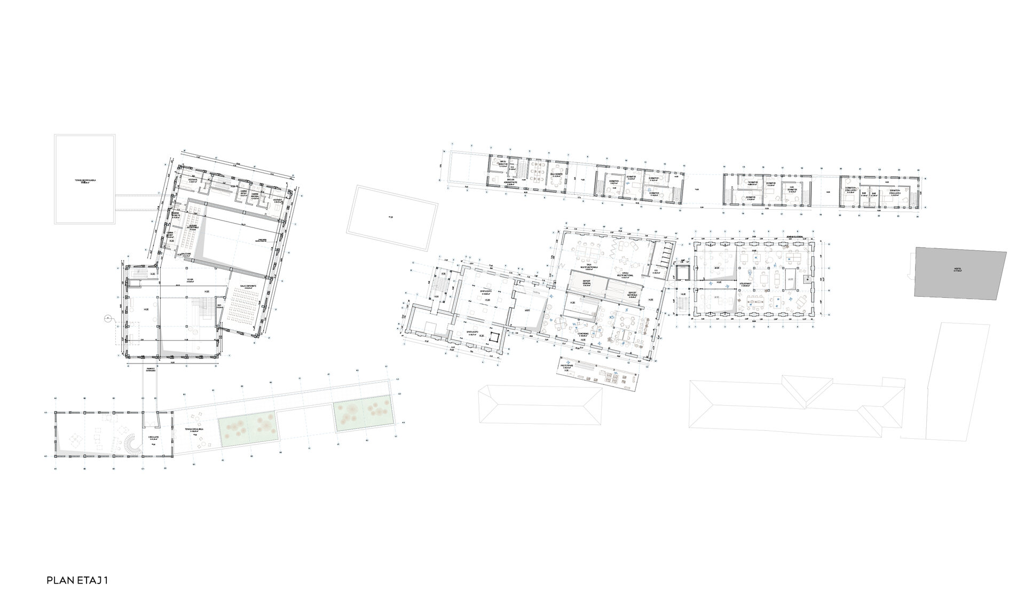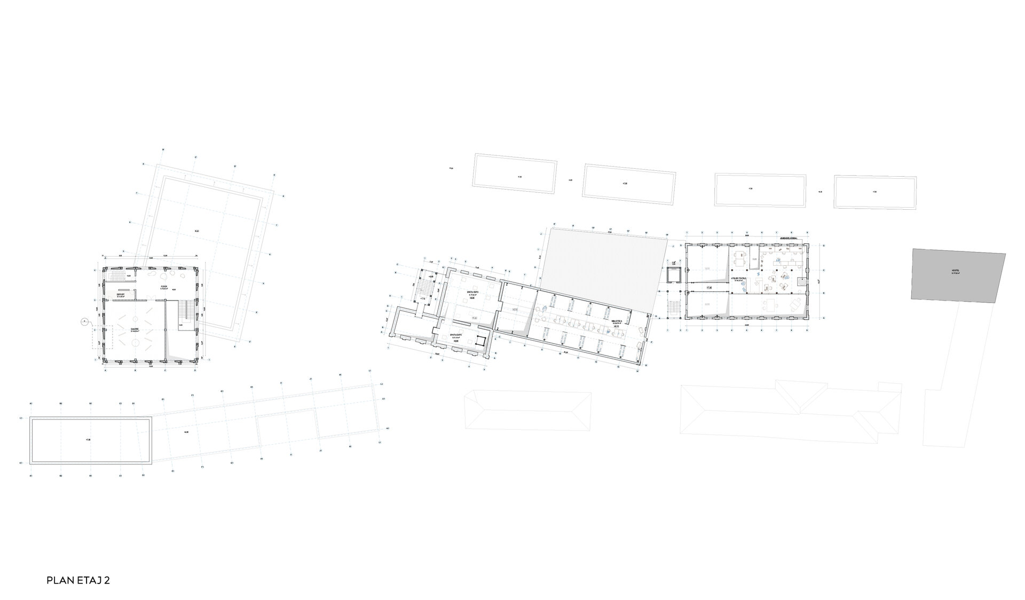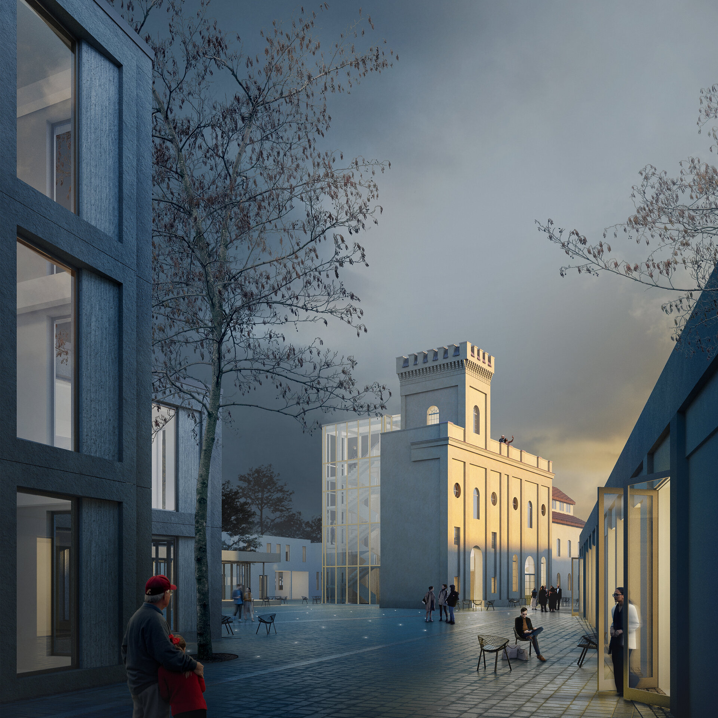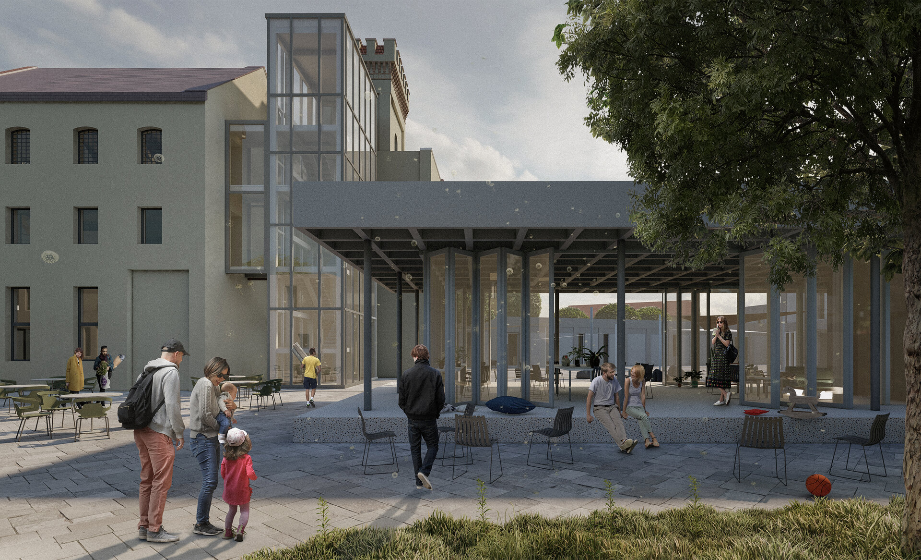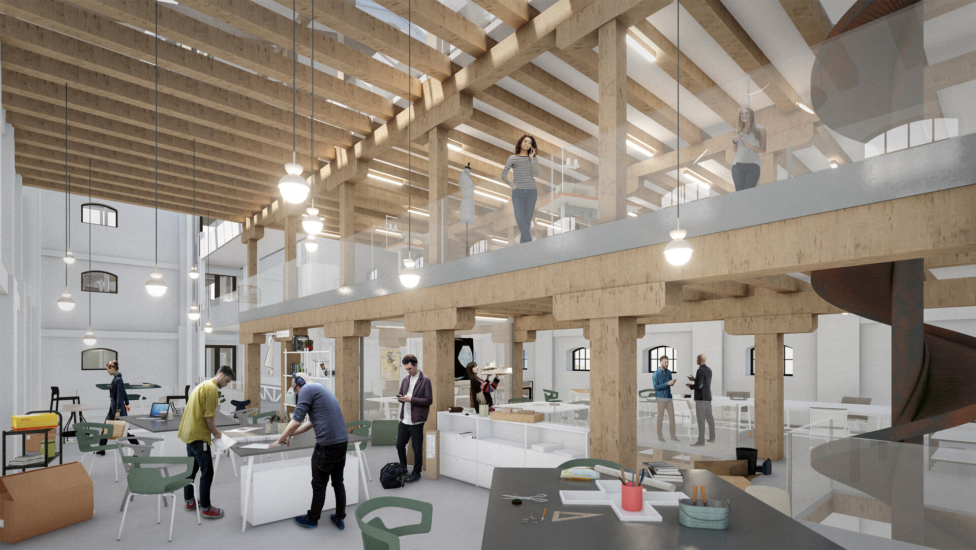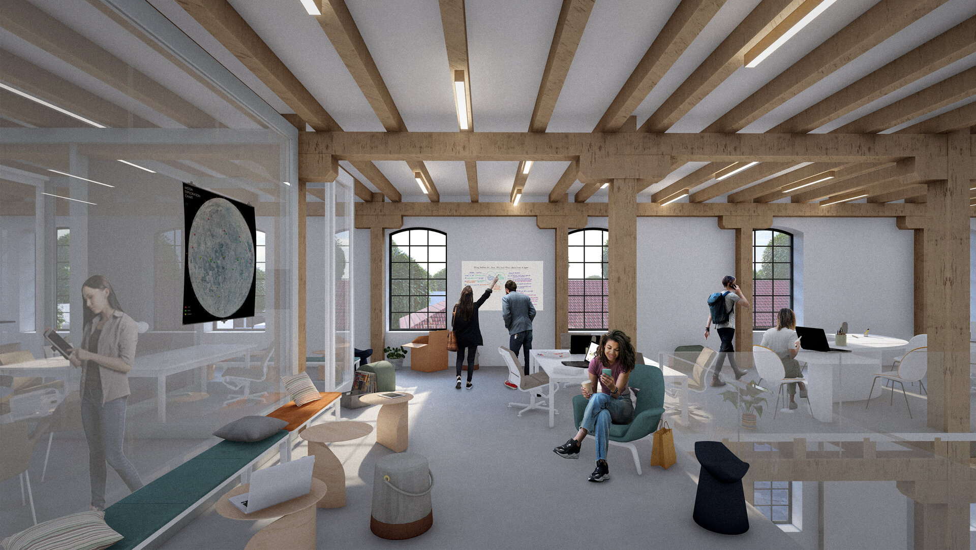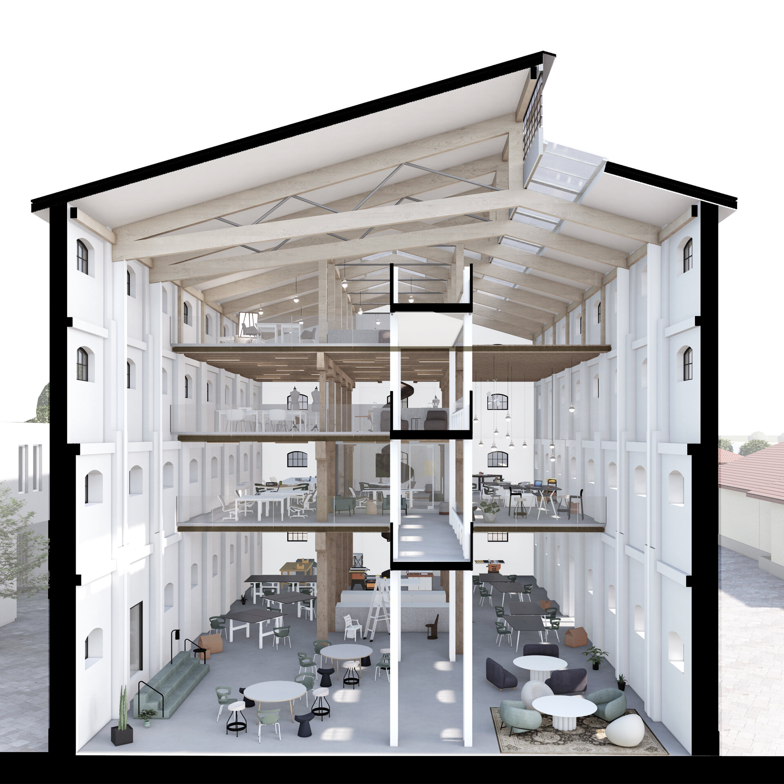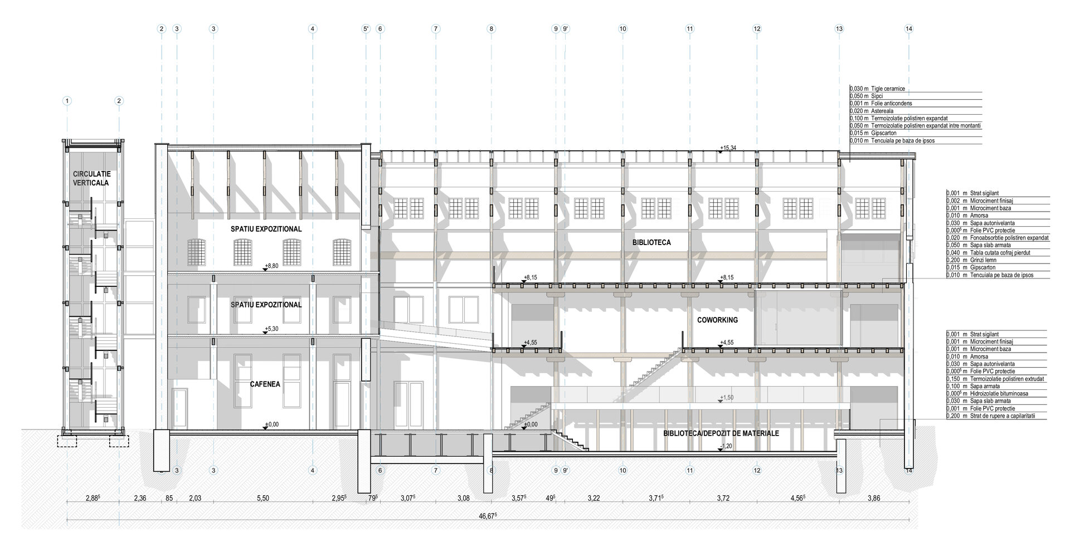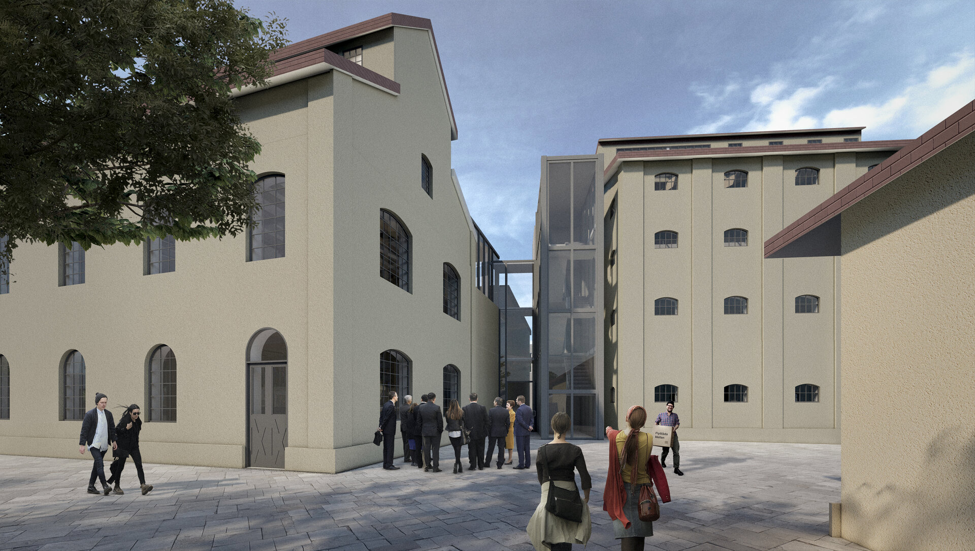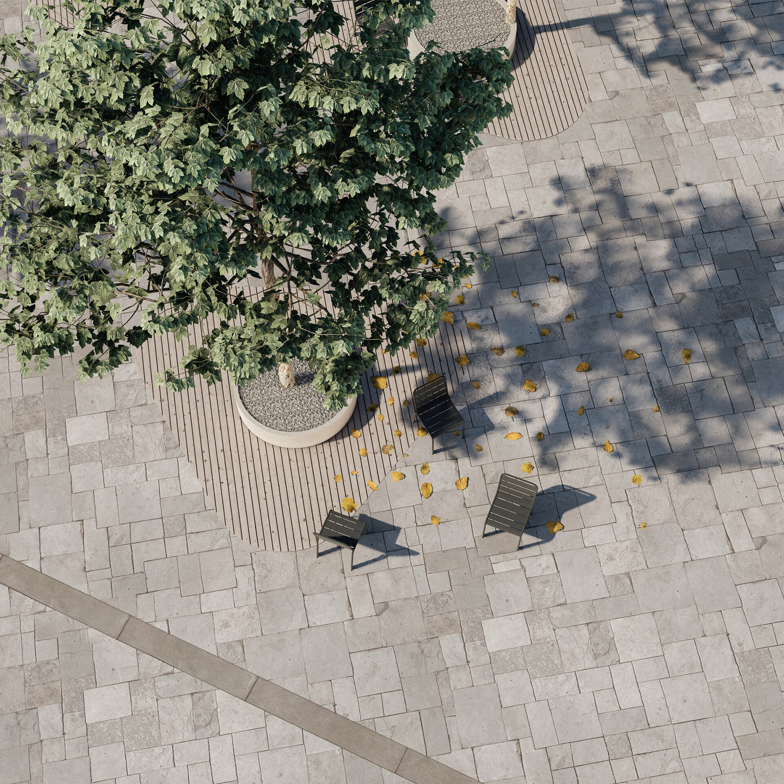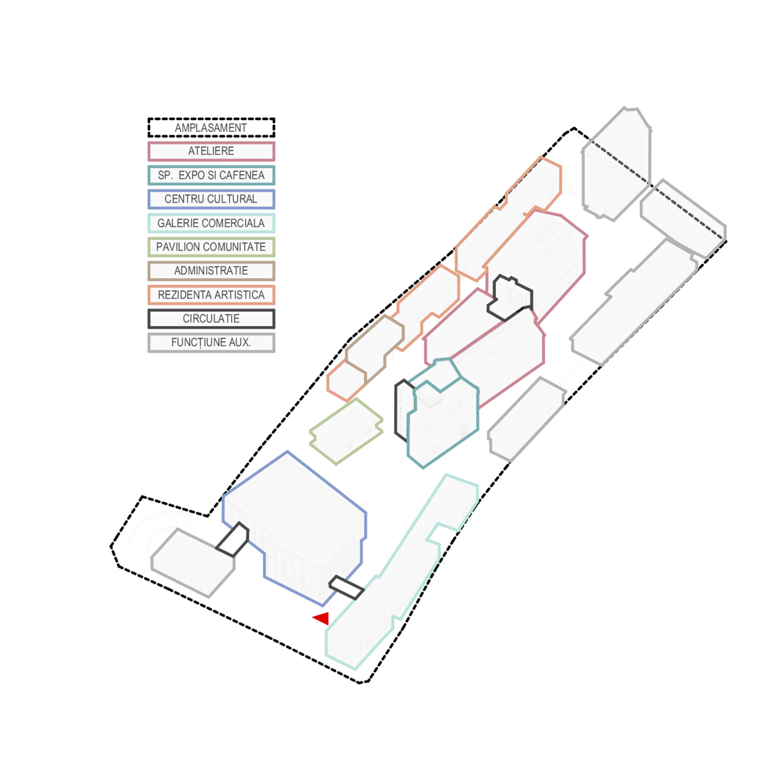
Moara Răsărit, creative industries incubator
Authors’ Comment
Like many other cities, Oradea also experienced an accelerated urban development, and thus many industrial premises originally located on the outskirts of the city ended up embedded in new residential neighborhoods. In addition, due to deindustrialization, they were abandoned, remaining today some heavy anchors in the past in the form of urban voids.
The purpose of this project was the reintegration of the location both into the urban fabric that surrounds them, with which it is incompatibile and maybe even in conflict, but also the reintegration into social life through the proposed function. The proximity to the center and especially to the citadel gives it advantages in terms of visibility, but it also gives it a chance to take over pedestrian flows and a small part of the leisure activities that are already taking place in the main spaces of the city center.
The project proposed the completion of a post-industrial precinct by responding to the existing context. Unlike the initial industrial premises, which was distant from the neighborhood and detached from the context, the post-industrial one is a porous one, with multiple openings to the public space of the neighborhood that directs users to the main body. The proposed exterior spaces have different characters and are part of a route whose degree of privacy increases as you get closer to the center of the site, being strongly outlined by the mill buuildings.
The newly proposed main buiulding in the north-west of the site delimits two different external public spaces - towards the neighborhood it offers a square with punctual vegetation and places to rest, becoming a part of the new street profile, and towards the premises it offers a clearly delimited, intimate space, towards which various interior spaces open, and where cultural events can be organized, from artistic performances to fairs and flying markets. Being in the center of the premises, the mill is a heavy object around which all other bodies and activities gravitate almost magnetically, even managing to decide the shape of the main square, outlined according to the direction of the body with the tower.
The proposed program is actually an ecosystem of creative and cultural spaces. Although its main element is the creative workshop, the experience of working in such an environment is enhanced by exhibition spaces organized in the body of the mill with a neighborhood cafe on the ground floor. A new body relates to the street, cultural and artistic events are organized within it, and is connected by an external walkway with the commercial gallery where artists and makers can sell their services and products manufactured in the incubator.
The concept of interior spaces proposes the creation of galleries that present the interior space of the mill and the historical structures in the form of exhibits. They are strategically located at the junction of two spaces with different characters, the first being at the main entrance to the body with the tower, so it connects the outside space with the exhibition area, and the other two are also a link between the exhibition spaces, the coworking area, and the workshops . Galleries are performance spaces where you see and can be seen, where activities can take place independently or together depending on the choice of use. In addition, a gradual transformation of the experience of the spaces can be found in the interior spaces as well, the user's journey starts with the exhibition spaces, with a cultural atmosphere, and culminates with the workshops where the constant activity creates a dynamic atmosphere.
Thus, a possible new life is taking shape in the old clothes of the mill, which wishes to respect its memory as a production unit, the structural and spatial characteristics by creating an interior show, the exterior image through the proposed new bodies, at the same time trying to reintegrate the community into the social life of the mill through this new historical layer and by opening its spaces to the neighborhood.
- Metaconnections
- Emergency center: Reintegration of the railway site C.F.R. Suceava in the contemporary circuit
- Social housing complex and Urban regeneration in the southern neighborhood
- Increasing the quality of life in a block of flats built under socialist administration - case study Soarelui neighborhood, Satu Mare
- Public intervention in the central market of Ploiești
- “Horia Bernea” School of painting
- Pinacoteca of the Anastasia Foundation - Malmaison
- Reintegration of the “Little Trianon” Palace in a contemporary circuit
- C Lab FI-LA-RET Campus-Laboratory of technological research in biomedical engineering
- Padina Mountain Center
- A church, a school, an intergenerational center
- Expo pavilions in Leonida Garden
- Apartment Building in the Protected Area no. 13, Dacia
- arhi-CULTURE. Cultural tourism in the Cave Ensamble in Buzău's Mountains
- Landscape for dance and the city. The new campus for ”Floria Capsali” School of Choreography - Rahova neighborhood, Bucharest
- Bucharest New Art Museum
- Student housing and public functions in a central protected area of Bucharest
- In between. Intermediate housing on Vaselor street, Bucharest. Vaselor Home Gardens
- Intermediate housing on Iacob Felix Entry
- Multifunctional Municipal Centre in Câmpina
- The Extension of the Folk Art Museum, Constanta
- Intergenerational learning center (eldery day care center & after-school)
- MLab-Development and Technological Transfer Center Assan's Mill
- Housing by the river
- Moara Răsărit, creative industries incubator
- Verdiales Romanian Parish Center, Malaga
- Saint Mary Institute - Library/ Foreign book study center
- Revitalizing Delfinului Food Market. A center for the community
- Antiquarium. Roman Circus of Toledo
- Revitalizing the Drăgășani wine and vine research center
