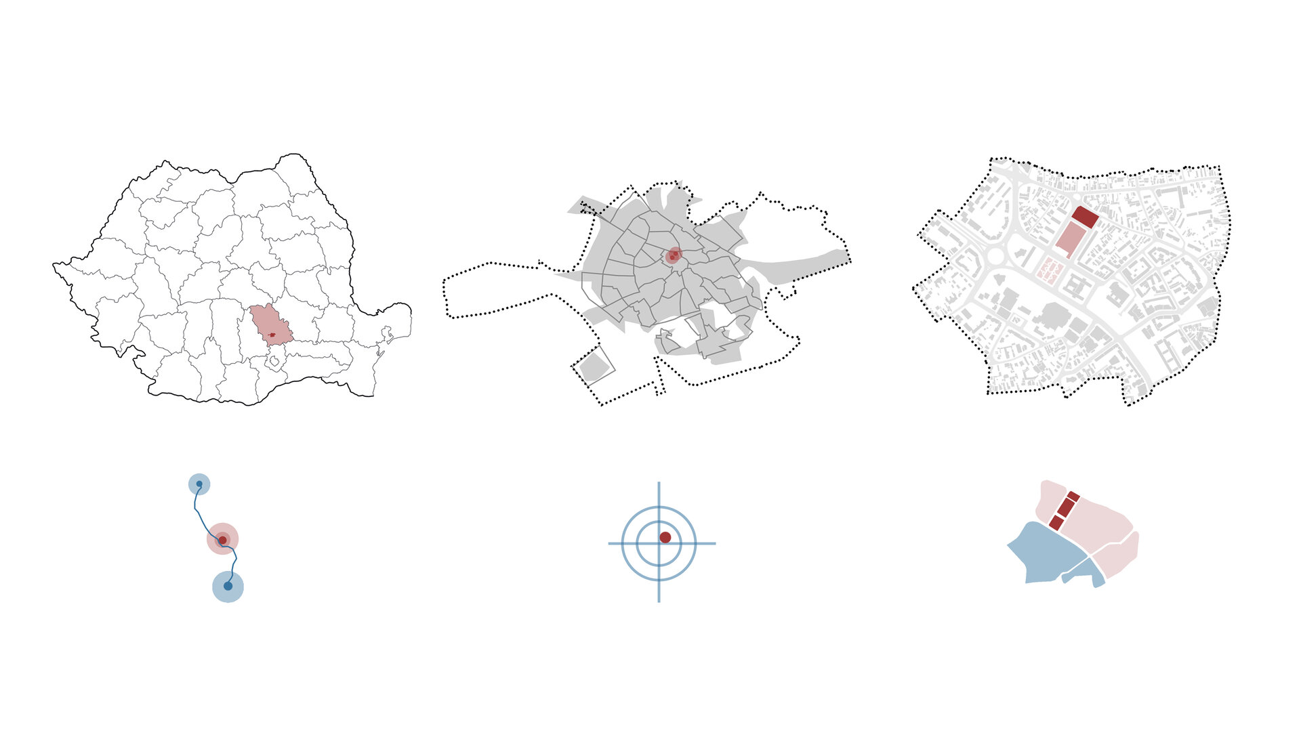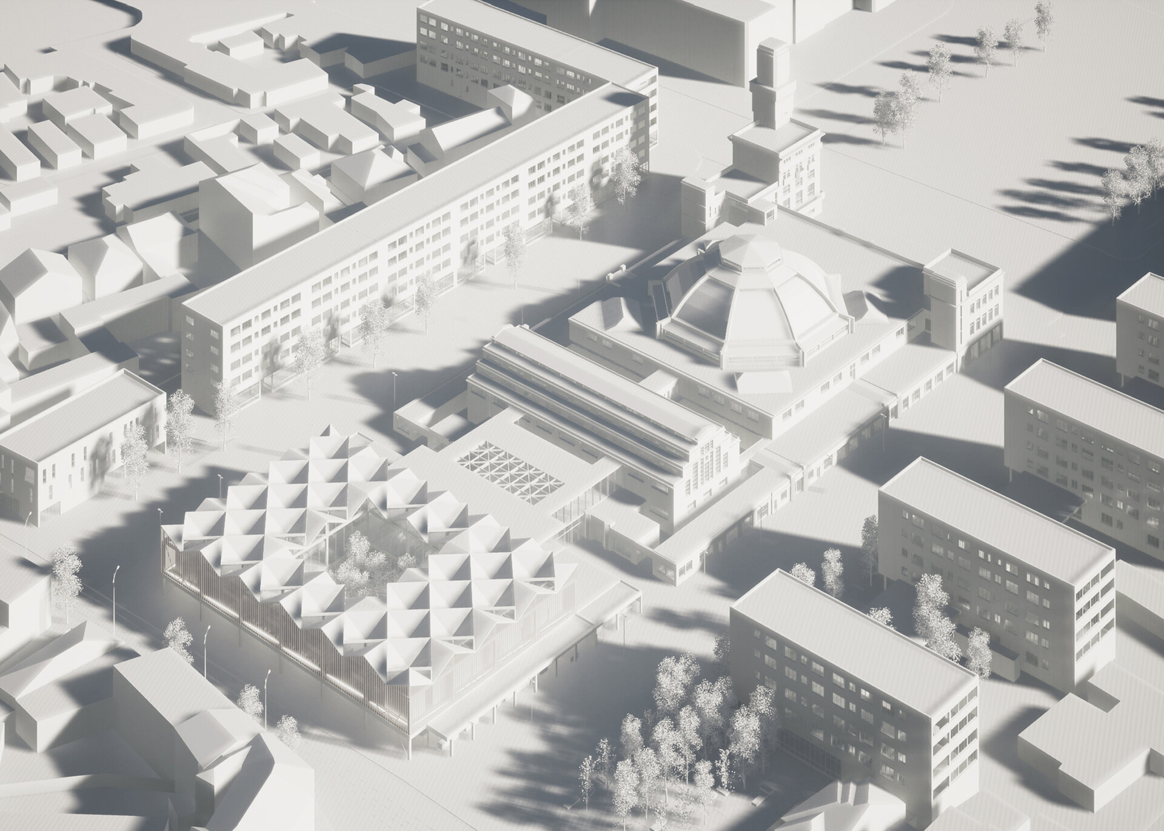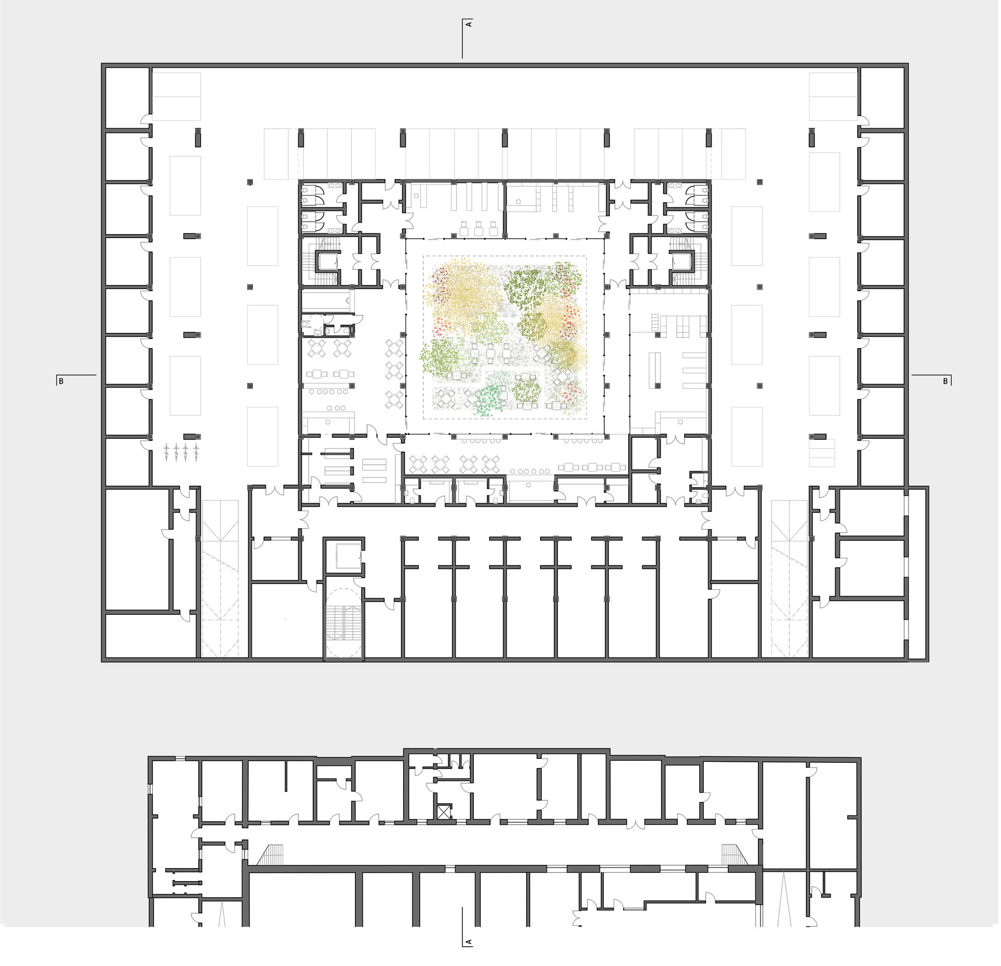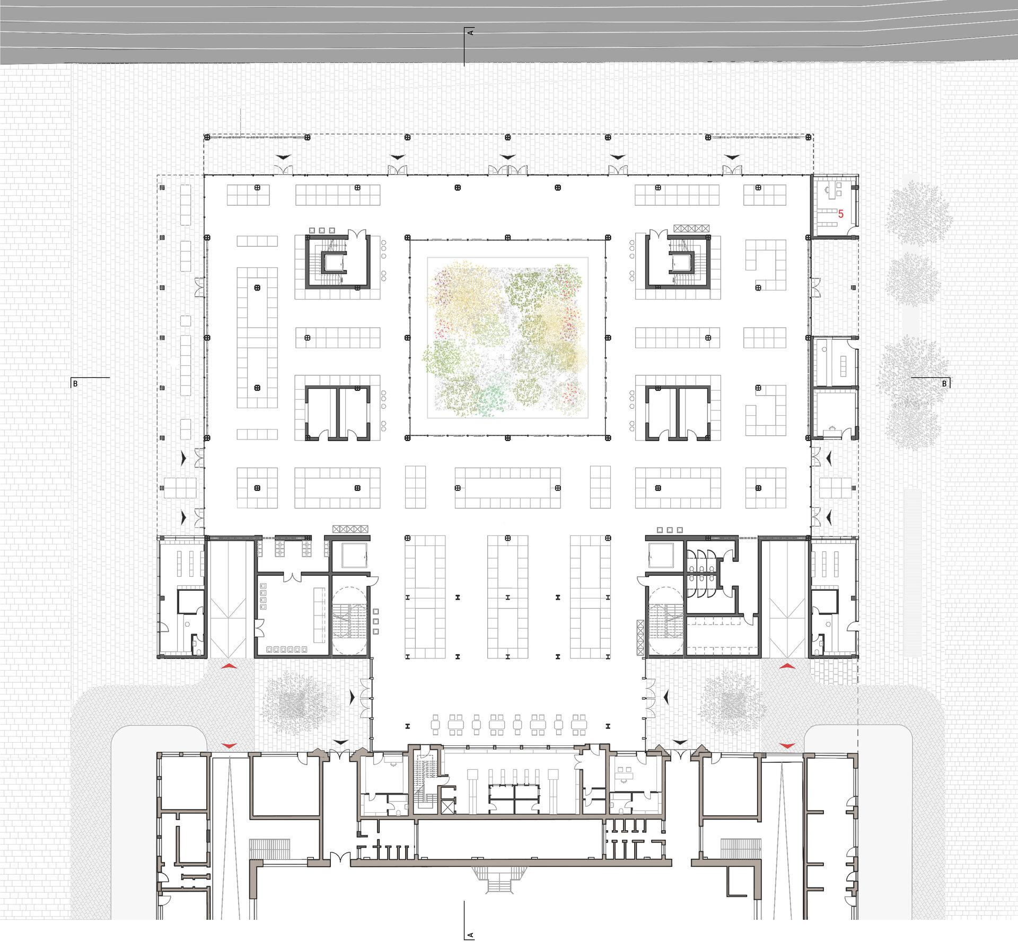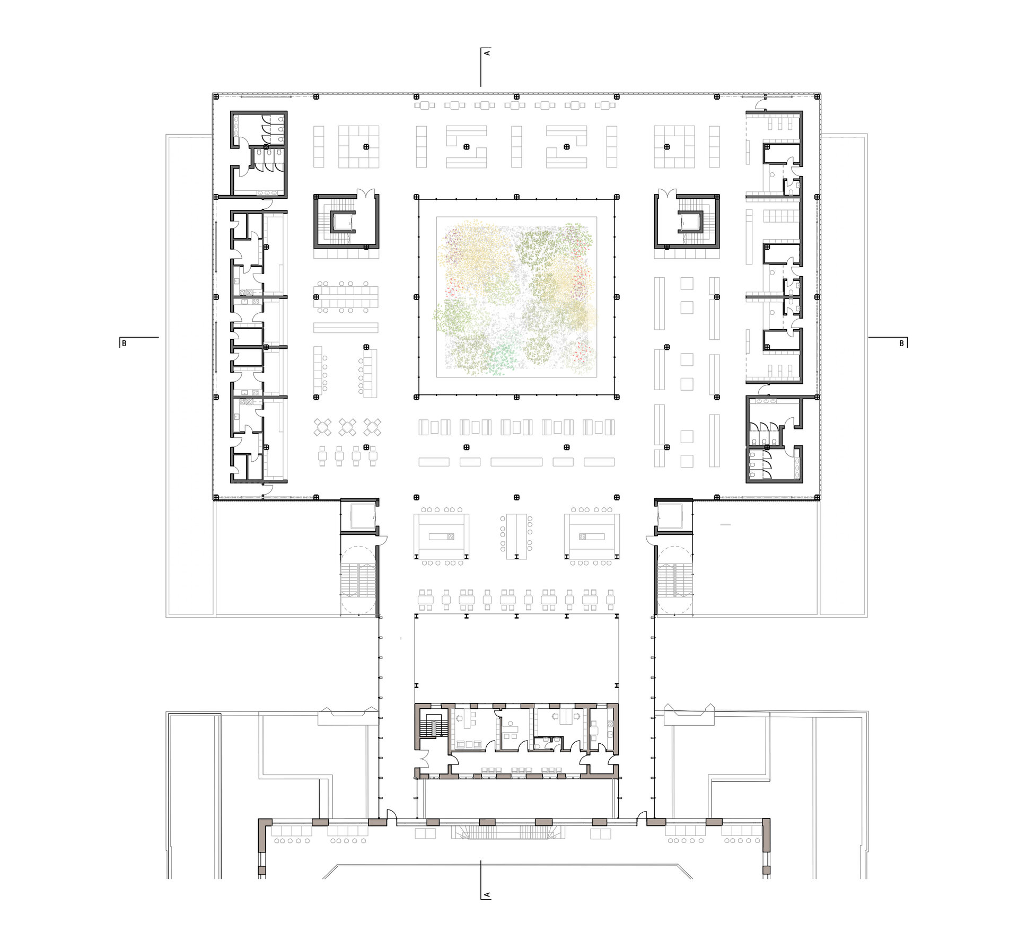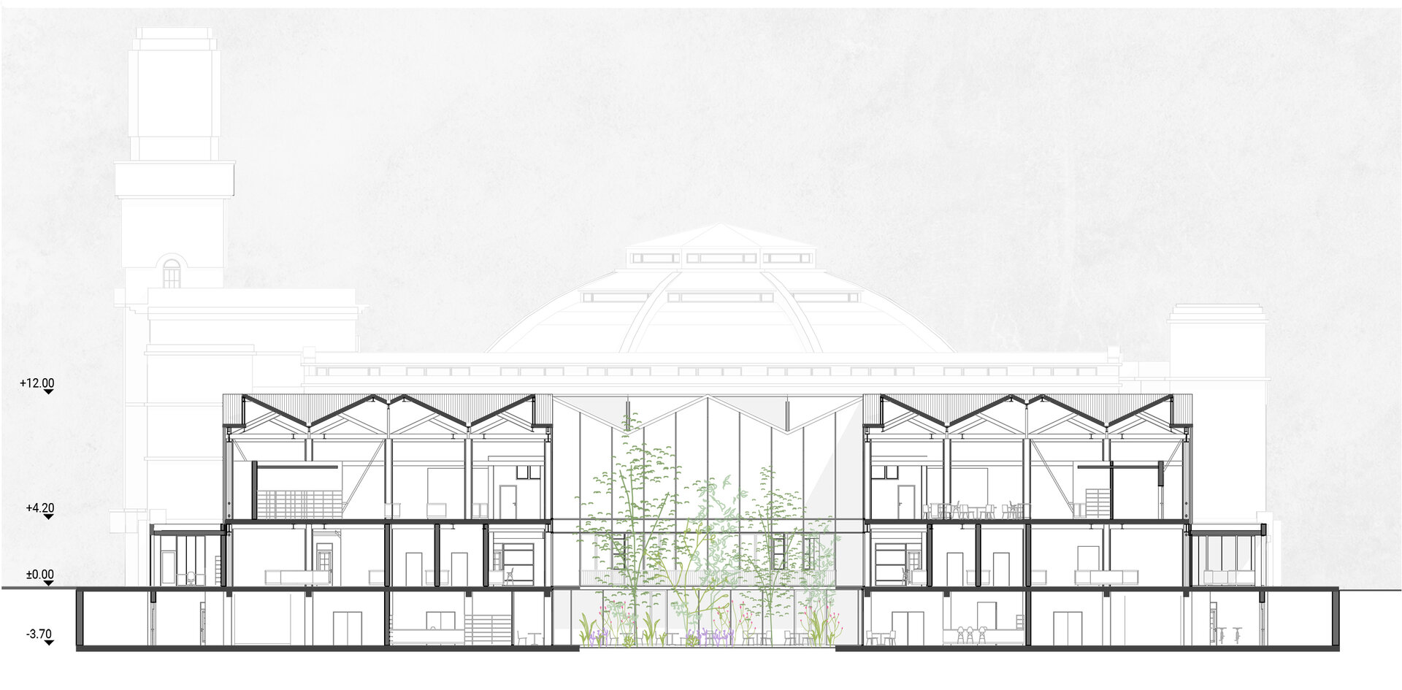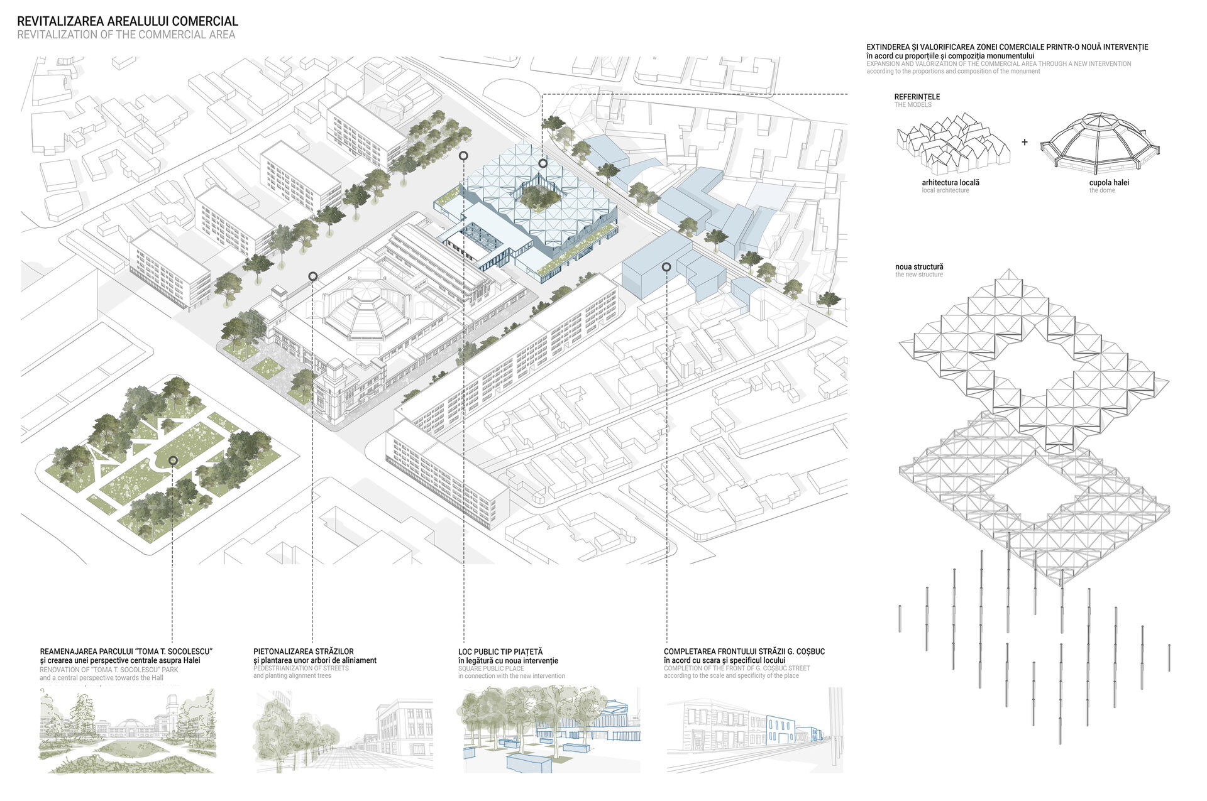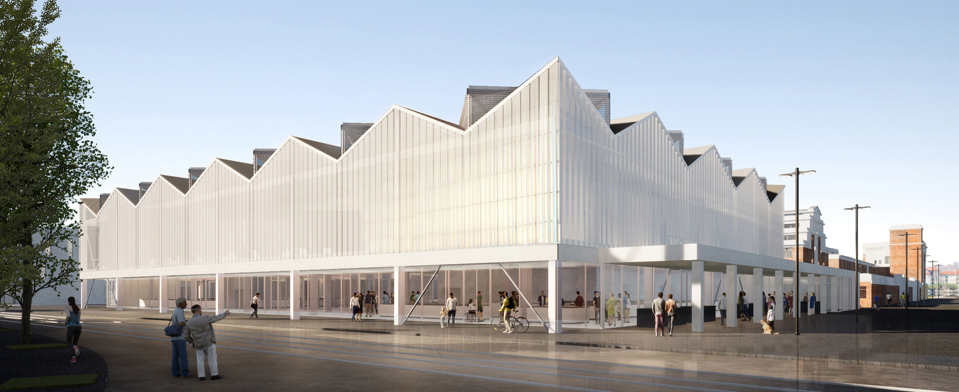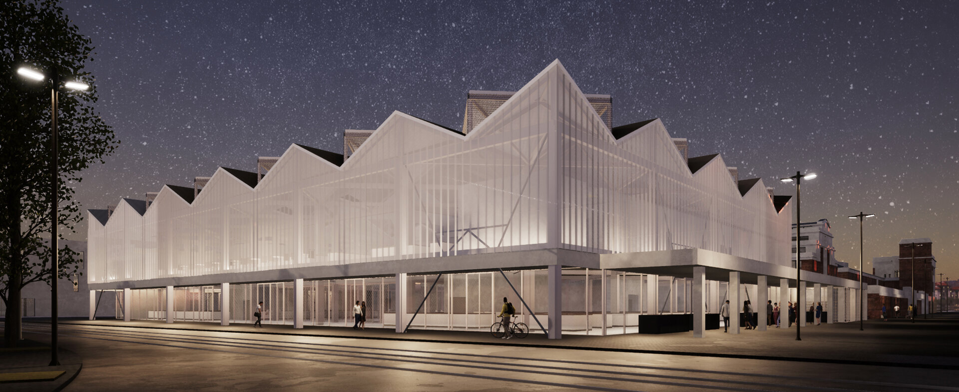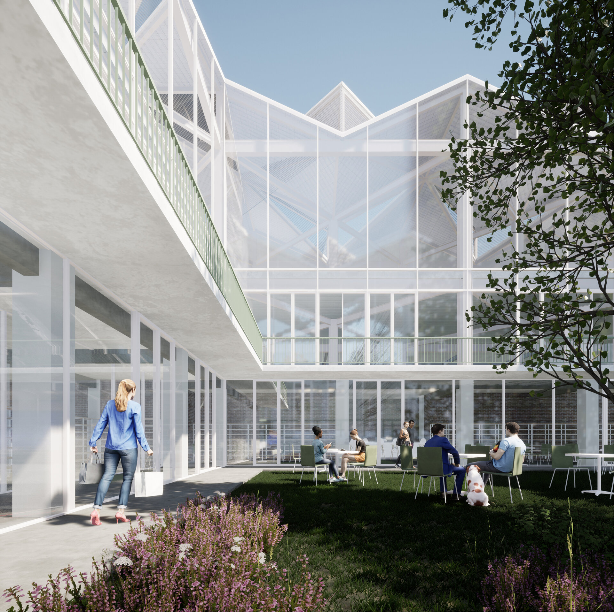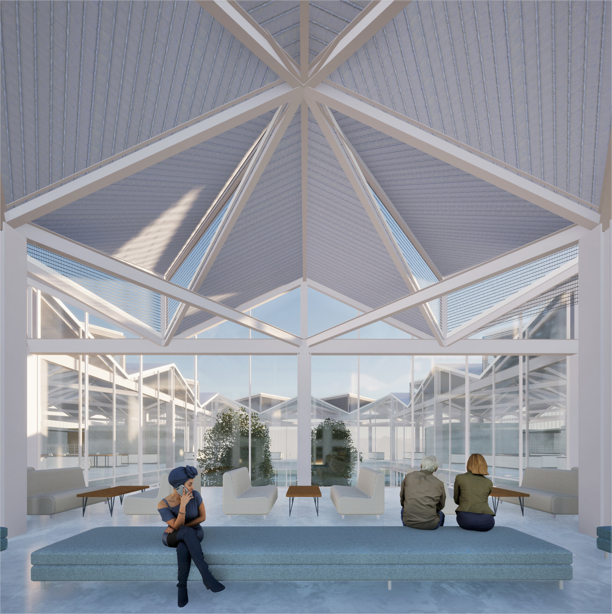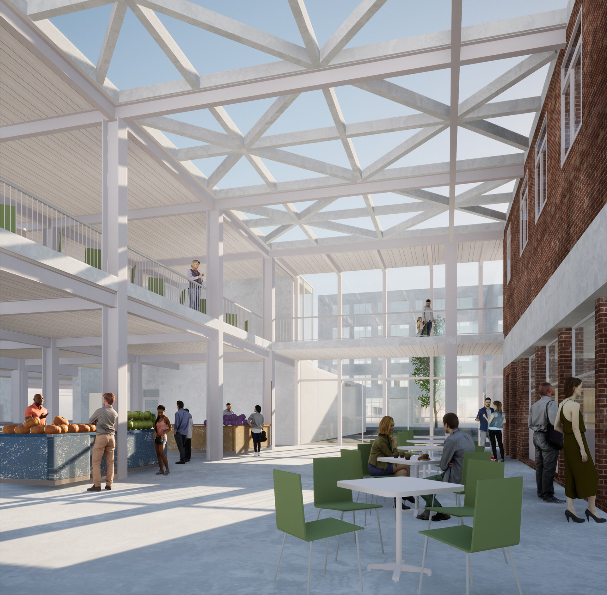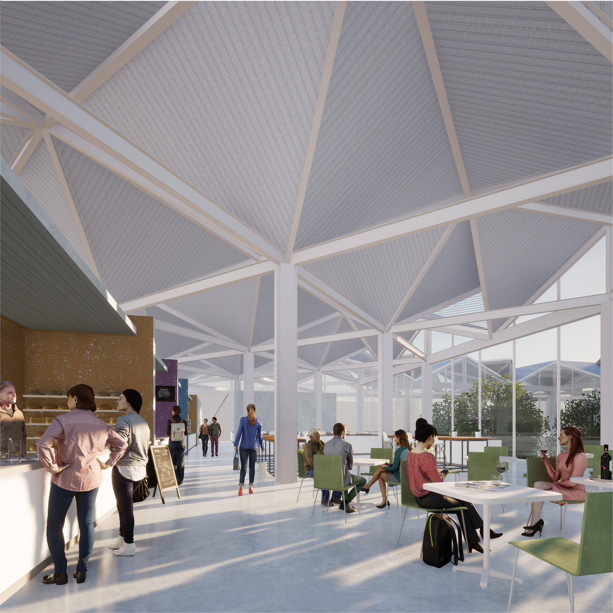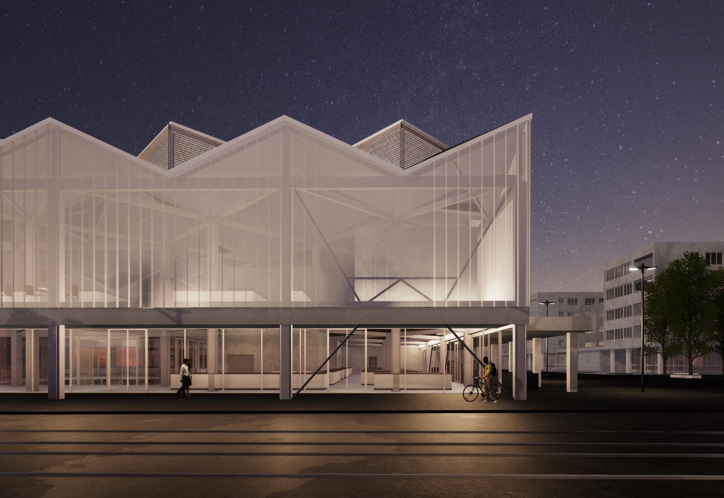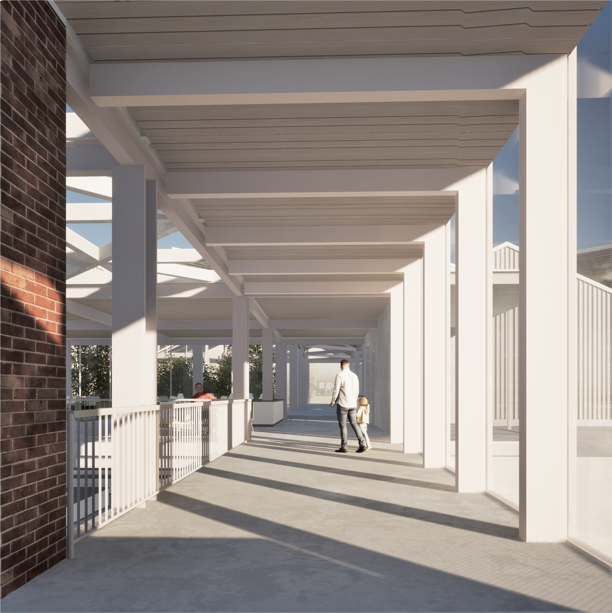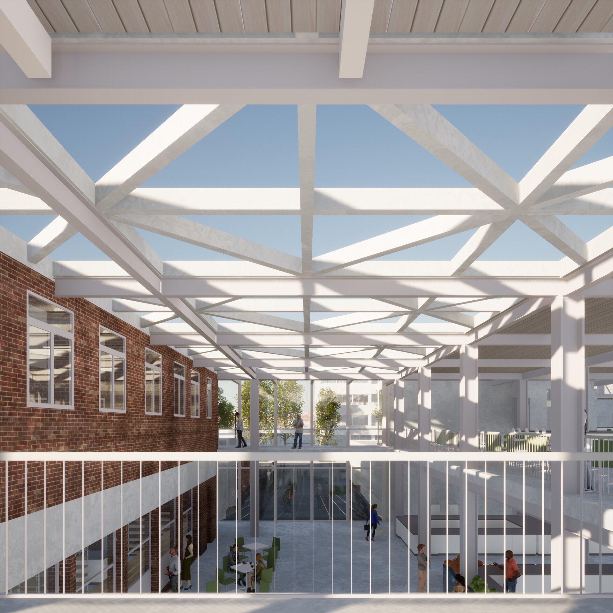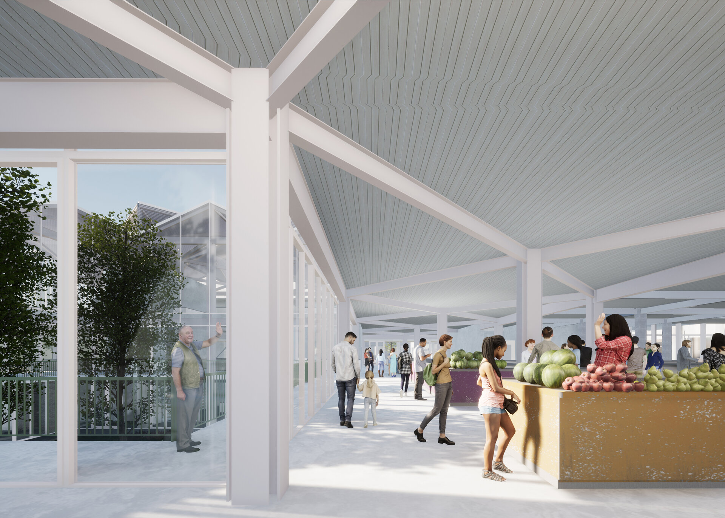
- Alumil Distinction “Building excellence every day”
Public intervention in the central market of Ploiești
Authors’ Comment
In 1599, Mihai Viteazul gathered his army and built on the site of the village of Ploiești, a princely town of the same name, where he allowed merchants to hold a fair one day a week. In 200 years since this event, the new locality has developed on the route with the most intense freight traffic. In 1709, the cattle fair in Ploiești provided oxen "even for the distant Graz". The magnitude of oil extraction and refining has led to the city's economic growth, with trade becoming very important. However, the existence of many unhygienic slaughterhouses, spread throughout the city, and non-compliant trade, required the formulation of a new, complex program, inspired by the architectural trend of the time. The problem of centralizing the sale of food was raised in 1912 and materialized with the Halele Centrale project, an interwar edifice preserved almost intact after the bombings of the Second World War.
Toma T. Socolescu considered that an agri-food hall can be built later, when it will be able to serve a larger number of inhabitants. Thus, the site, the plateau behind the monument, was left free for the vegetable trade and intuitively named "Piața Centrală".
Currently, with an area of influence spread throughout the whole county, Piața Centrală has an improvised character - a light structure located on the property line, generating intense traffic.
The project translates into a flexible community structure, able to strengthen social ties and generate a sense of belonging, highlighting the image of the old Central Market. That is why the proposal does not exceed in height either the dome of the main hall nor the covering of the fish hall, but becomes an extension of the same concept: a central space with related functions attached on the contour. The succession of spaces on the mezzanine allows the development of tasting, workshop and trade activities in continuation of those already present in the main hall. The physical connection between the old and the new is provided by two passages that cross a high, bright space that articulates like a pendant with the short side of the monument.
The three-dimensional structure and the unitary character of the facade aim to emphasize the old building, but also to mark the present time.
- Metaconnections
- Emergency center: Reintegration of the railway site C.F.R. Suceava in the contemporary circuit
- Social housing complex and Urban regeneration in the southern neighborhood
- Increasing the quality of life in a block of flats built under socialist administration - case study Soarelui neighborhood, Satu Mare
- Public intervention in the central market of Ploiești
- “Horia Bernea” School of painting
- Pinacoteca of the Anastasia Foundation - Malmaison
- Reintegration of the “Little Trianon” Palace in a contemporary circuit
- C Lab FI-LA-RET Campus-Laboratory of technological research in biomedical engineering
- Padina Mountain Center
- A church, a school, an intergenerational center
- Expo pavilions in Leonida Garden
- Apartment Building in the Protected Area no. 13, Dacia
- arhi-CULTURE. Cultural tourism in the Cave Ensamble in Buzău's Mountains
- Landscape for dance and the city. The new campus for ”Floria Capsali” School of Choreography - Rahova neighborhood, Bucharest
- Bucharest New Art Museum
- Student housing and public functions in a central protected area of Bucharest
- In between. Intermediate housing on Vaselor street, Bucharest. Vaselor Home Gardens
- Intermediate housing on Iacob Felix Entry
- Multifunctional Municipal Centre in Câmpina
- The Extension of the Folk Art Museum, Constanta
- Intergenerational learning center (eldery day care center & after-school)
- MLab-Development and Technological Transfer Center Assan's Mill
- Housing by the river
- Moara Răsărit, creative industries incubator
- Verdiales Romanian Parish Center, Malaga
- Saint Mary Institute - Library/ Foreign book study center
- Revitalizing Delfinului Food Market. A center for the community
- Antiquarium. Roman Circus of Toledo
- Revitalizing the Drăgășani wine and vine research center
