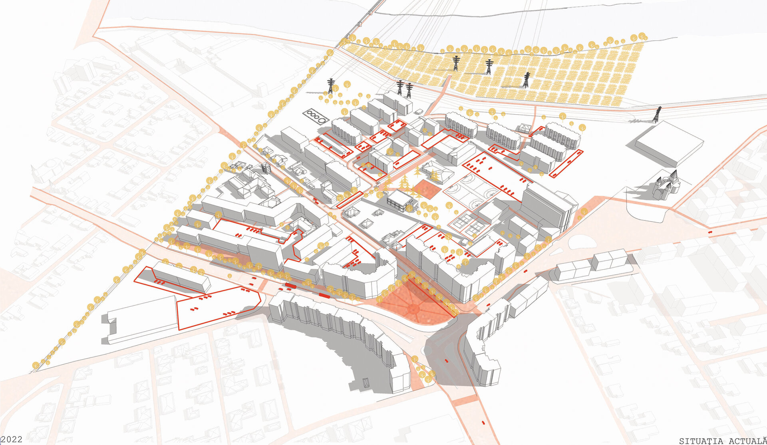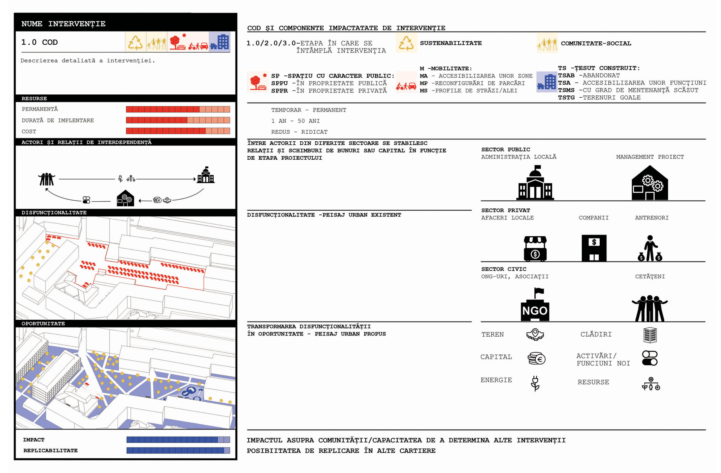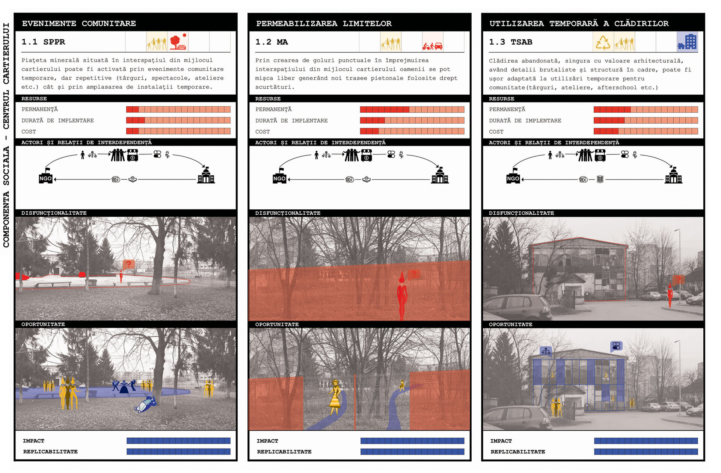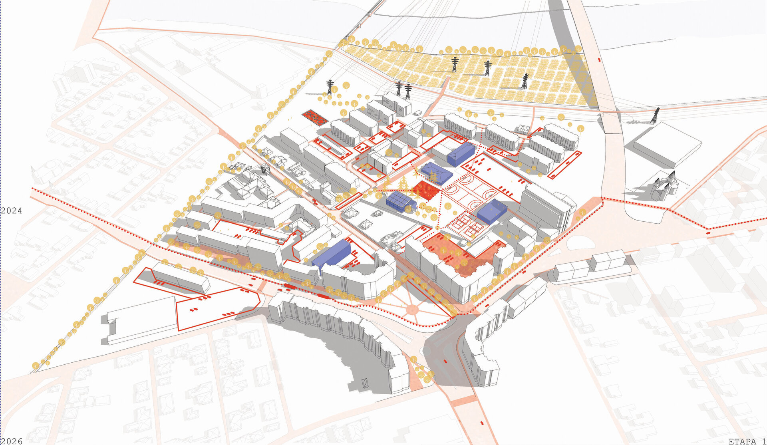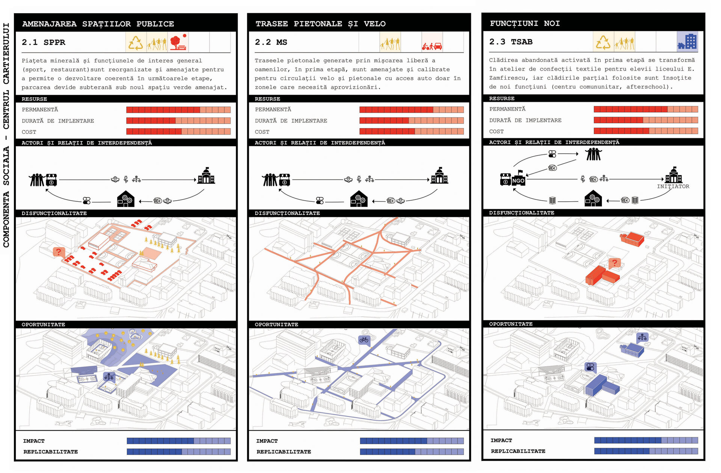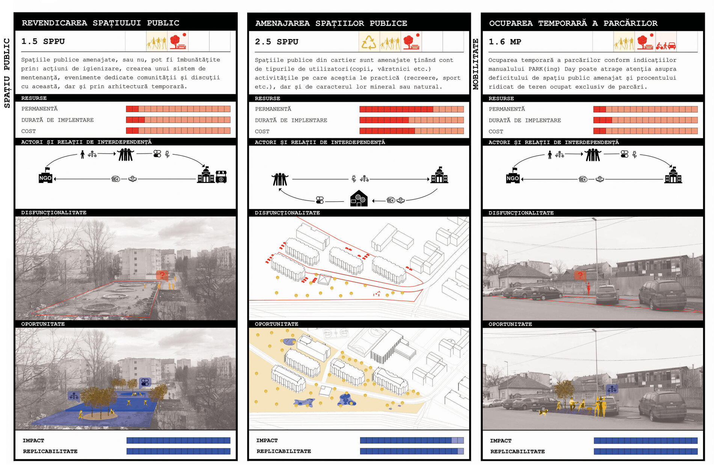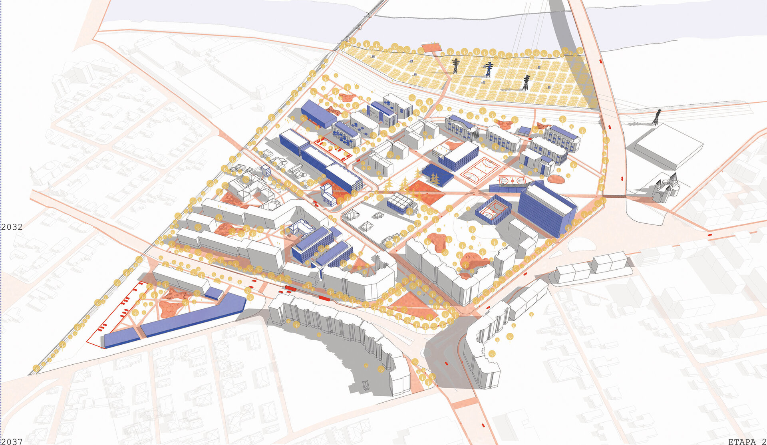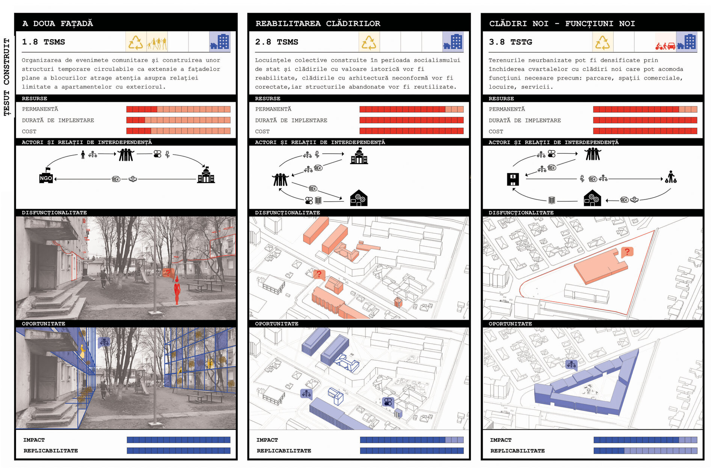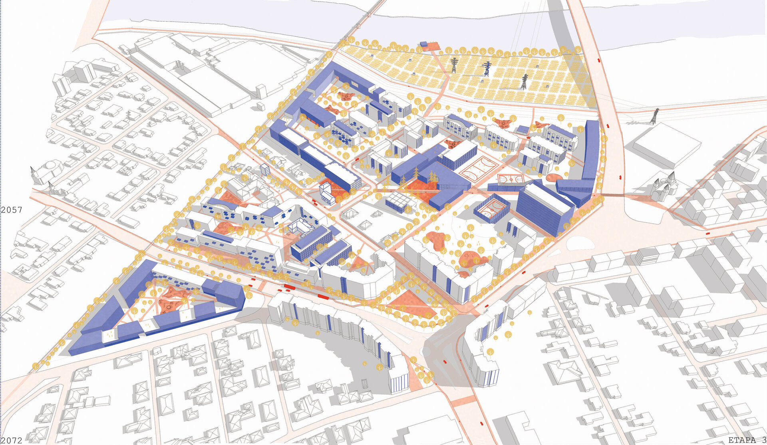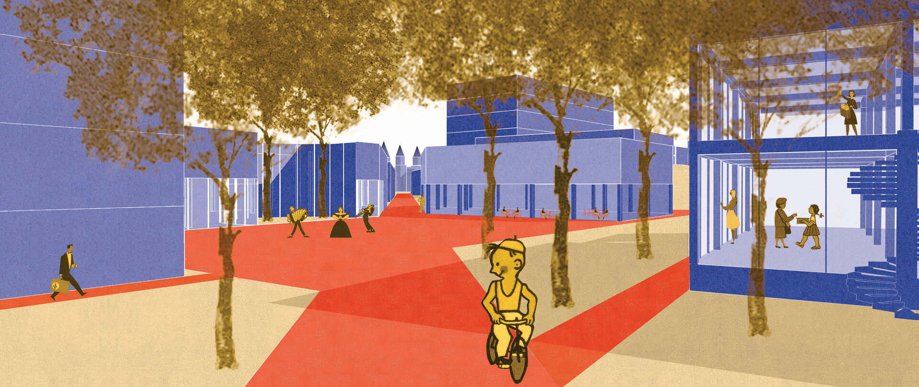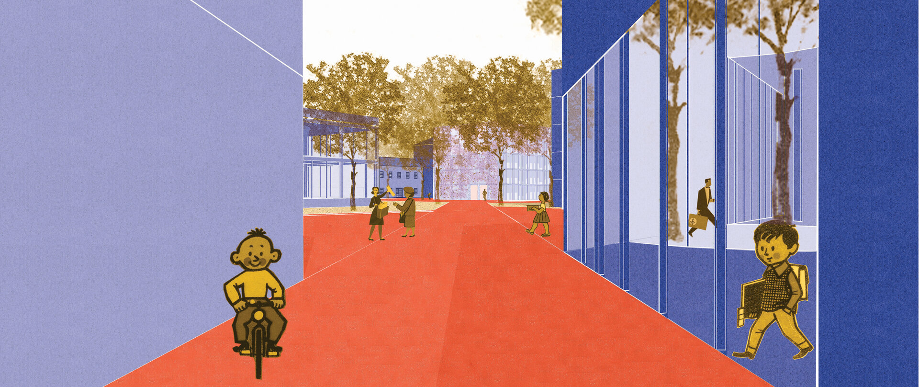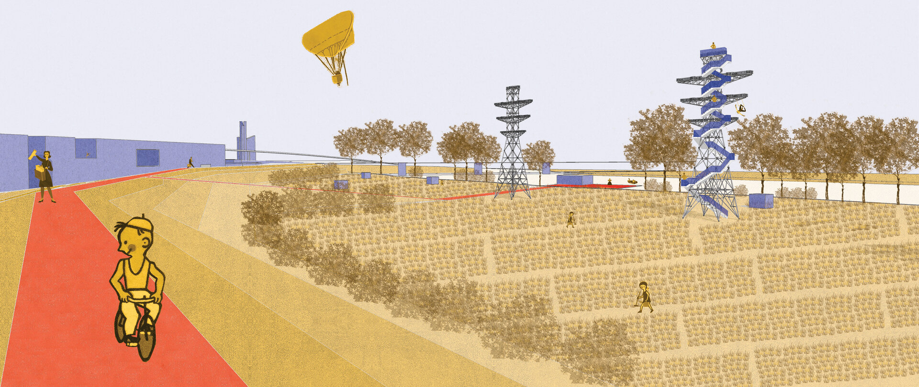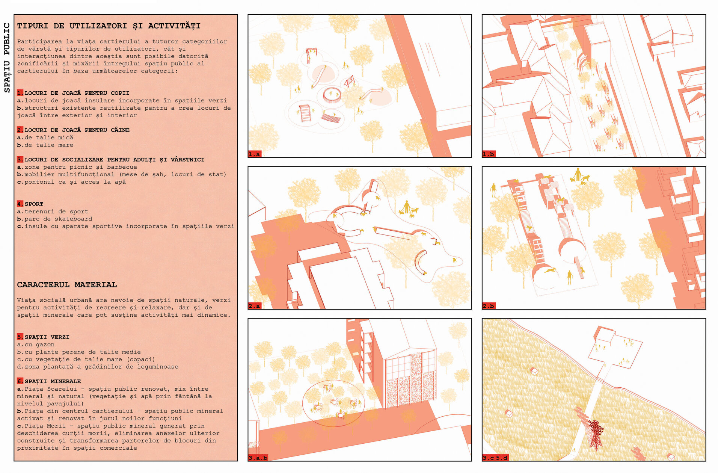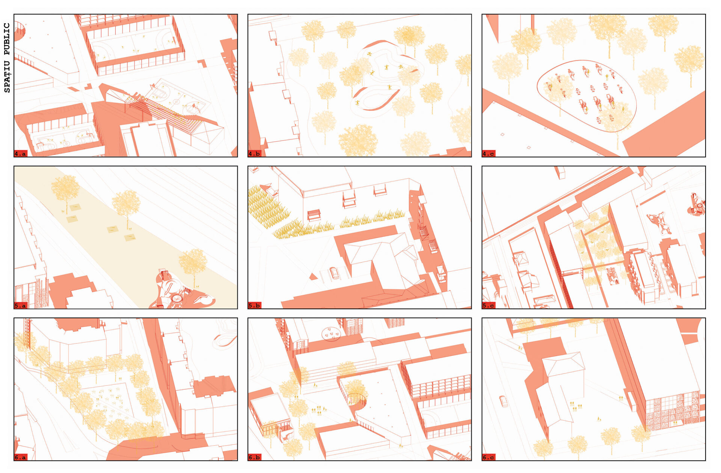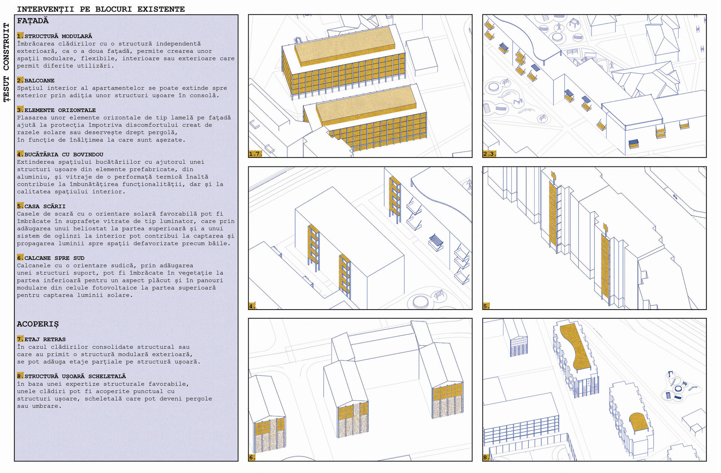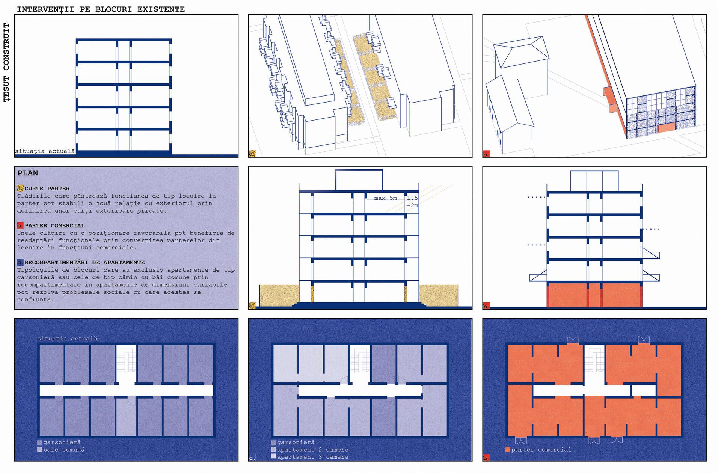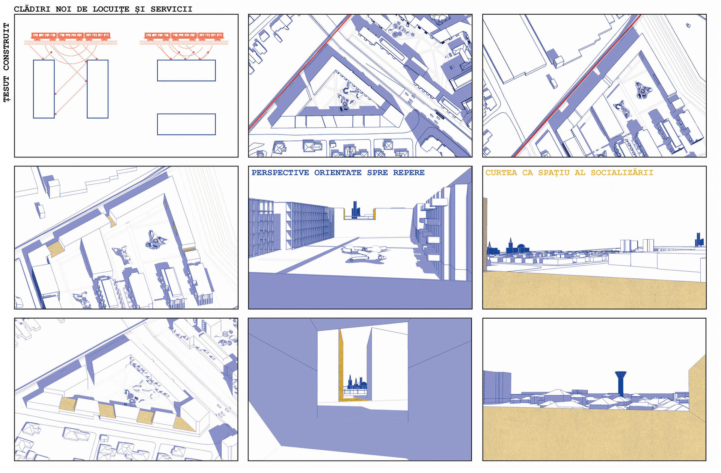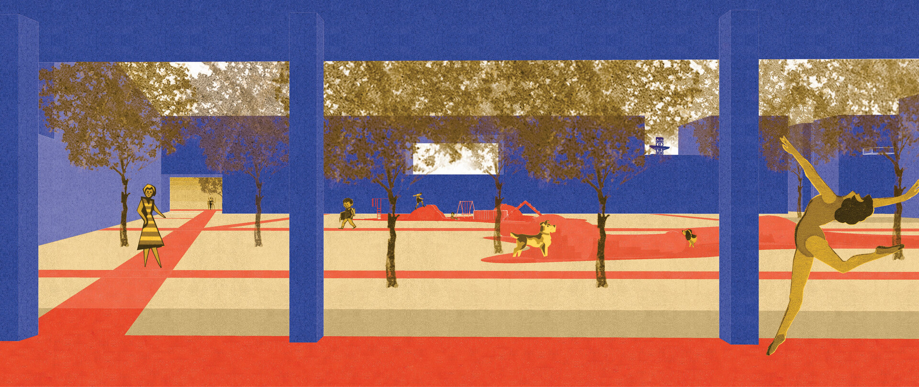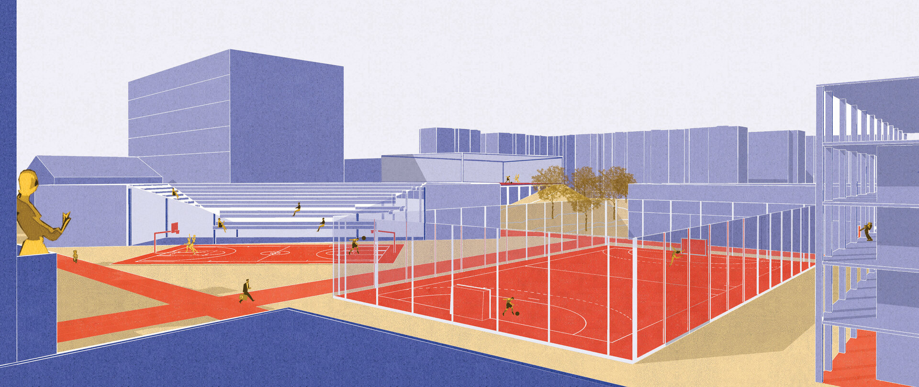
- Prize of the “Research through Architecture / Architecture Diplomas” section (ex aequo)
Increasing the quality of life in a block of flats built under socialist administration - case study Soarelui neighborhood, Satu Mare
Authors’ Comment
Cities are becoming increasingly complex mechanisms due to changing social habits, which cause the overlapping of new functional layers over morphologically older urban areas, and this defines new concepts of relationship between housing, city and territory, between the interior of the residential unit and the comprehensive exterior landscape. All these changes, in turn, pose new challenges to which the urban planning process and the recipe for intervention strategies must adapt to innovative means.
The premise that the physical environment, namely the city, produces sensations that determine the level of quality of life, claims or even imposes the handling of the urban landscape as a complex mechanism, capable of producing positive stimuli on its users.
From the author's perspective, the neighborhoods of typical blocks, built during the period of state socialism, must be seen as a valuable resource, full of opportunities for experimentation and development potential of the fabric of cities. Their precarious and incoherent image, resulting from the stacking and overlapping of low-quality interventions, uncoordinated over time, lacks an integrative vision that would alleviate their dysfunctions and enhance their identity.
The project aims to develop a phased intervention strategy aimed at social dynamics, the built fabric, urban mobility and public space in a block of flats. Although it is often circumvented, being defined as "communist architecture"[1], the inherited fund, built under socialist administration, cannot be denied, it is part of everyday experience, and its gaze from a "reflective critical position"[1] turns it into -an opportunity.
The conventional urban development carried out by the local administration solved problems only punctually or superficially, lacking a grounded holistic vision. Thus, despite the existing research and strategies, the neighborhood faces a series of problems such as: lack of playgrounds, green and properly designed public spaces, mobility and parking spaces, access to water, cleanliness, maintenance of public space, social segregation and the lack of a community identity.
The opportunity of the project is supported by the positioning of the neighborhood, relatively close to the center, being well connected to the major traffic arteries that cross the city. “The green islands in the urban body”, accompanied by the vicinity of the Someș River and the area with historical tradition of the legume gardens in the flooded area of the river favor the development of the theme. The non-urbanized lands and the interspace in the middle of the neighborhood represent “[2] residues of the systematization operations from the socialist period” and “constitute important land resources for the optimization of the urban structure”[2].
Thus, the renaturalization, arrangement or densification of these areas can turn them into nuclei of activity for recovering the deficit of public space, solving the problems of social nature and consolidating a community identity.
[1]A.M. Zahariade, Arhitectura în proiectul comunist.România 1944-1989, România: Simetria, Bucureți, 2011
[2]Primăria Municipiului Satu Mare, Peisaj, disponibil pe: http://www.satu-mare.ro/subpagina/peisaj
- Metaconnections
- Emergency center: Reintegration of the railway site C.F.R. Suceava in the contemporary circuit
- Social housing complex and Urban regeneration in the southern neighborhood
- Increasing the quality of life in a block of flats built under socialist administration - case study Soarelui neighborhood, Satu Mare
- Public intervention in the central market of Ploiești
- “Horia Bernea” School of painting
- Pinacoteca of the Anastasia Foundation - Malmaison
- Reintegration of the “Little Trianon” Palace in a contemporary circuit
- C Lab FI-LA-RET Campus-Laboratory of technological research in biomedical engineering
- Padina Mountain Center
- A church, a school, an intergenerational center
- Expo pavilions in Leonida Garden
- Apartment Building in the Protected Area no. 13, Dacia
- arhi-CULTURE. Cultural tourism in the Cave Ensamble in Buzău's Mountains
- Landscape for dance and the city. The new campus for ”Floria Capsali” School of Choreography - Rahova neighborhood, Bucharest
- Bucharest New Art Museum
- Student housing and public functions in a central protected area of Bucharest
- In between. Intermediate housing on Vaselor street, Bucharest. Vaselor Home Gardens
- Intermediate housing on Iacob Felix Entry
- Multifunctional Municipal Centre in Câmpina
- The Extension of the Folk Art Museum, Constanta
- Intergenerational learning center (eldery day care center & after-school)
- MLab-Development and Technological Transfer Center Assan's Mill
- Housing by the river
- Moara Răsărit, creative industries incubator
- Verdiales Romanian Parish Center, Malaga
- Saint Mary Institute - Library/ Foreign book study center
- Revitalizing Delfinului Food Market. A center for the community
- Antiquarium. Roman Circus of Toledo
- Revitalizing the Drăgășani wine and vine research center
