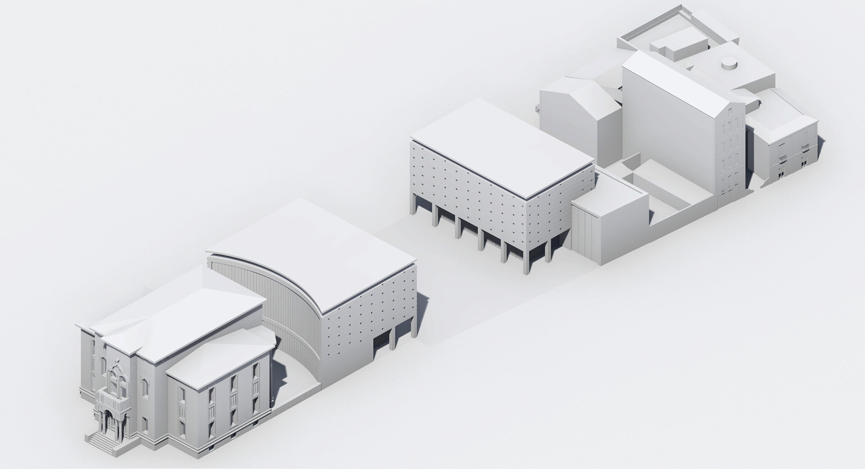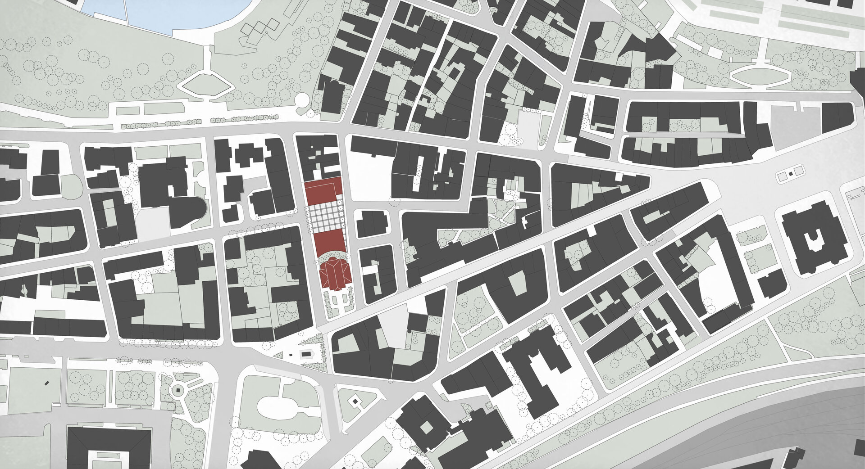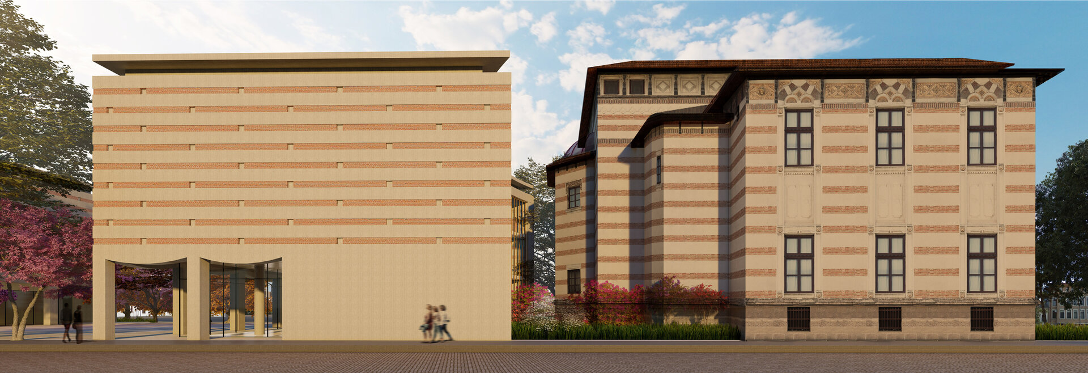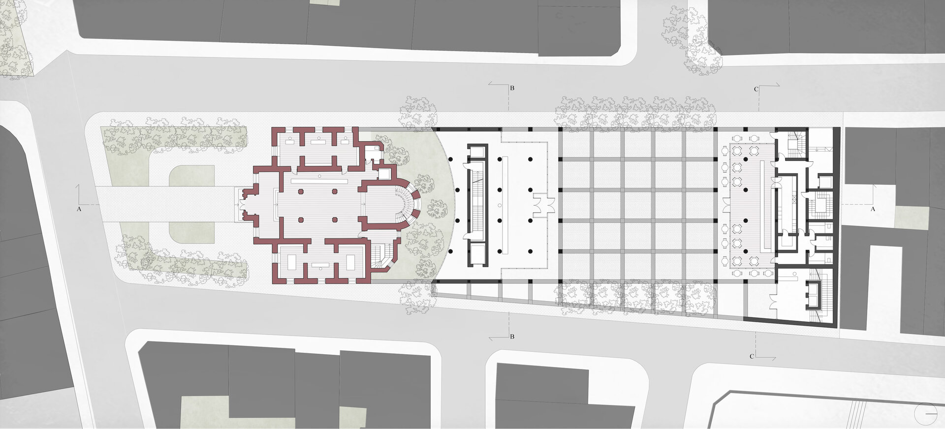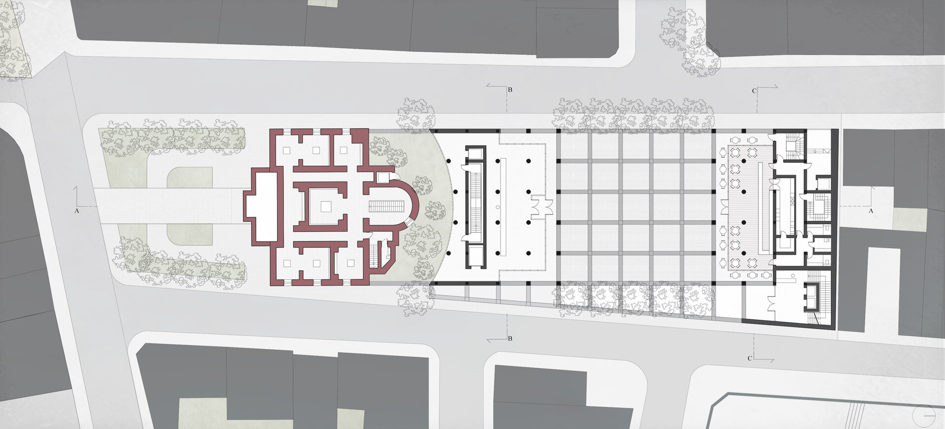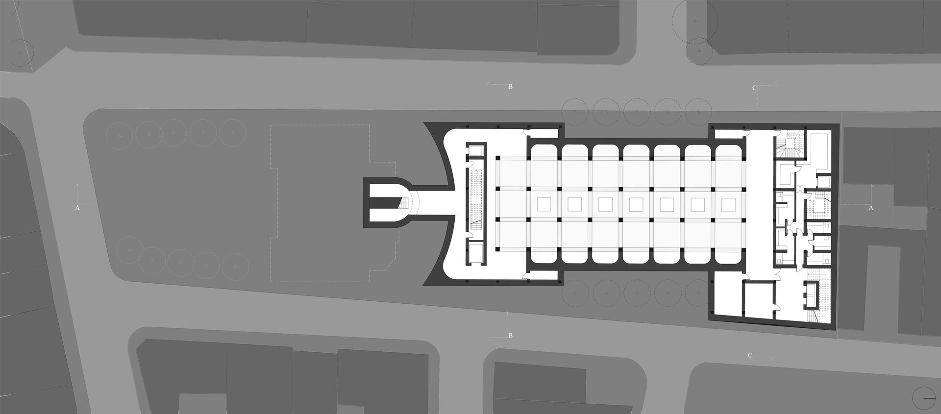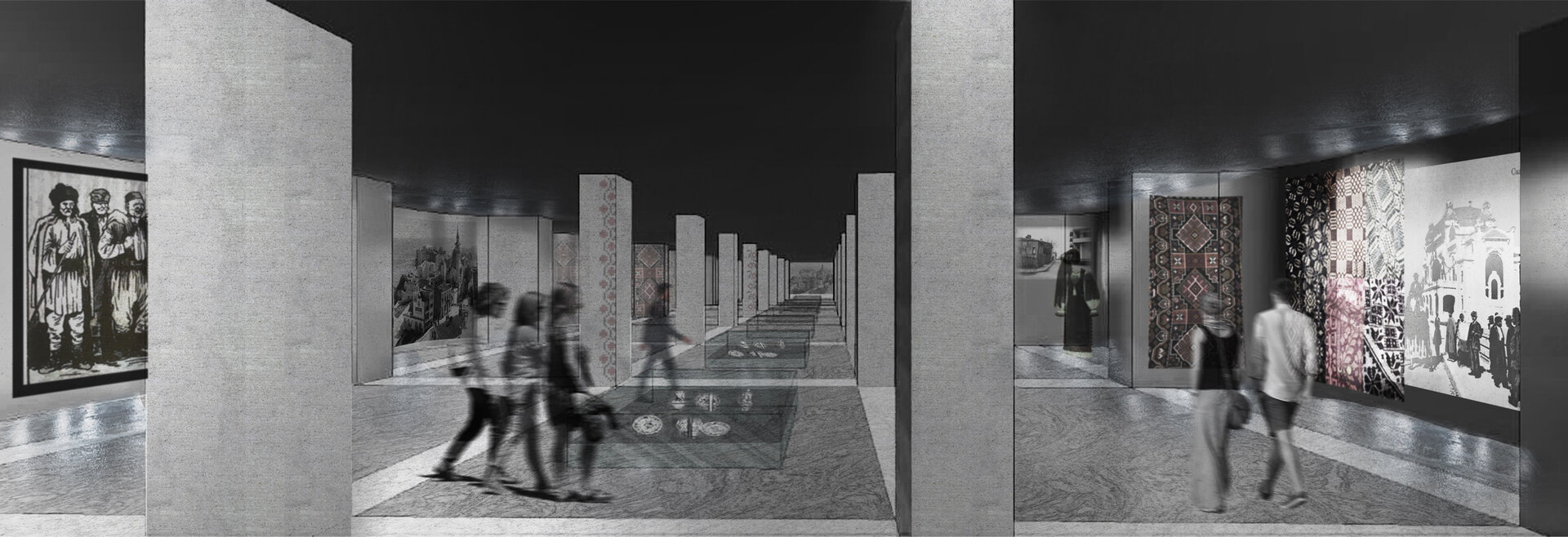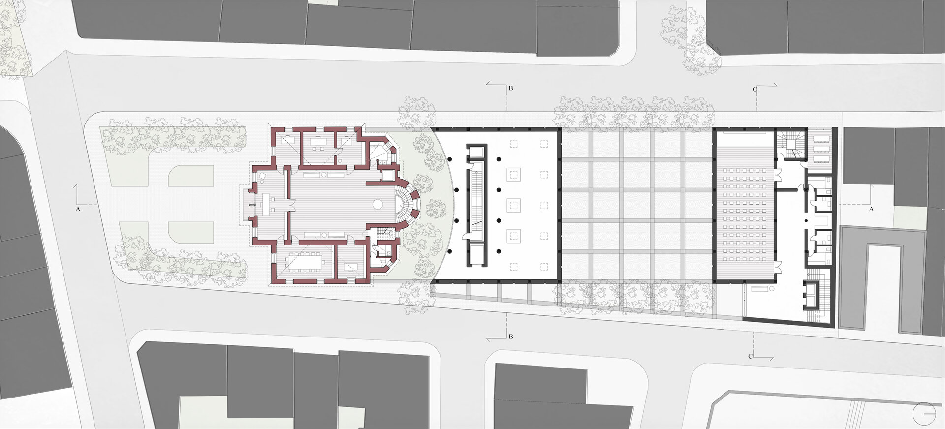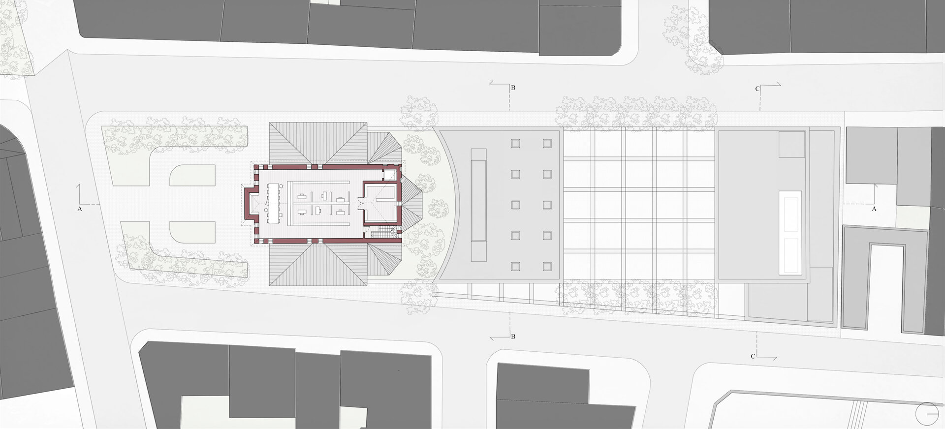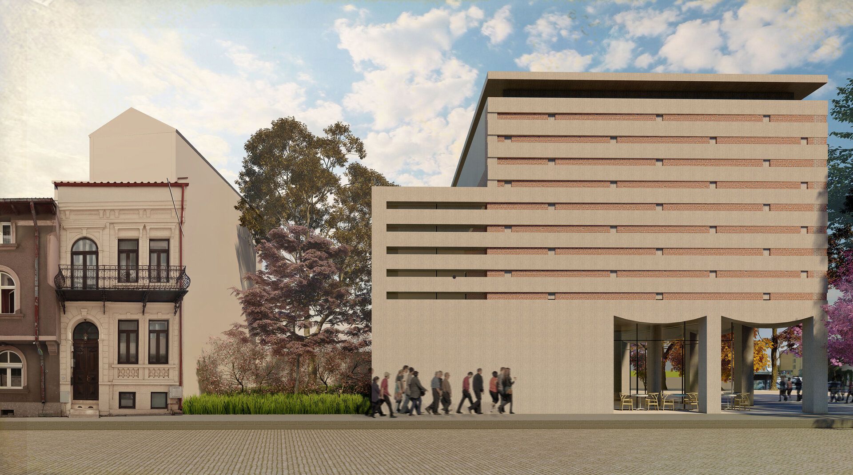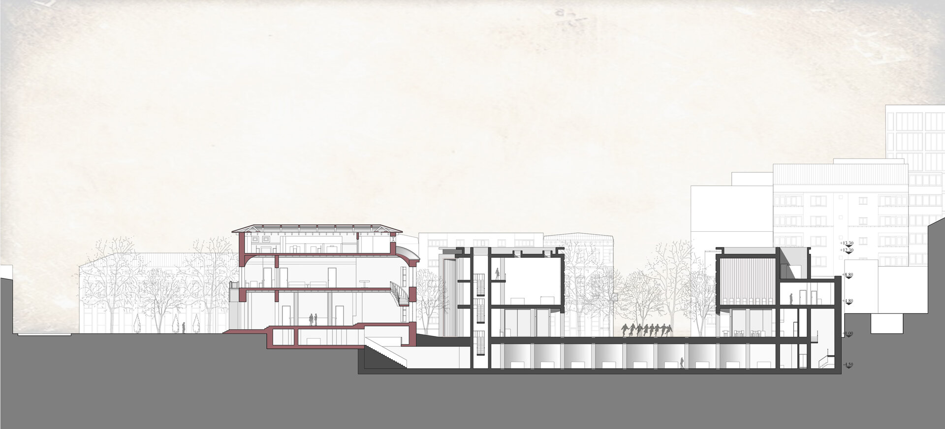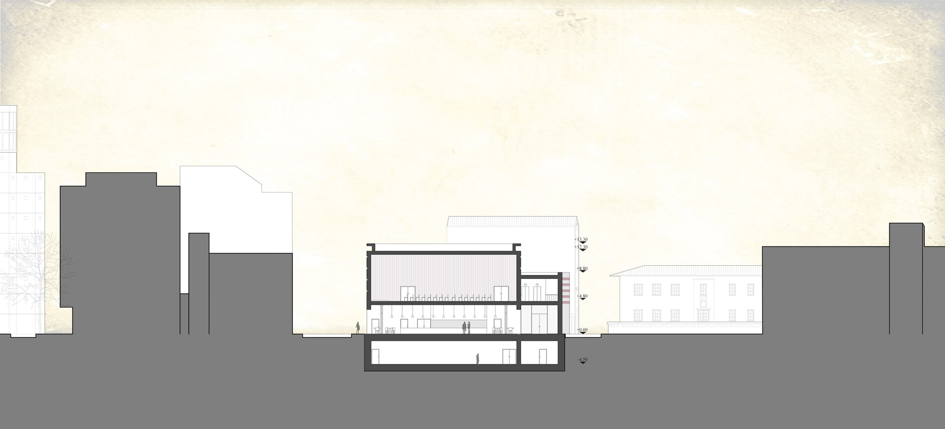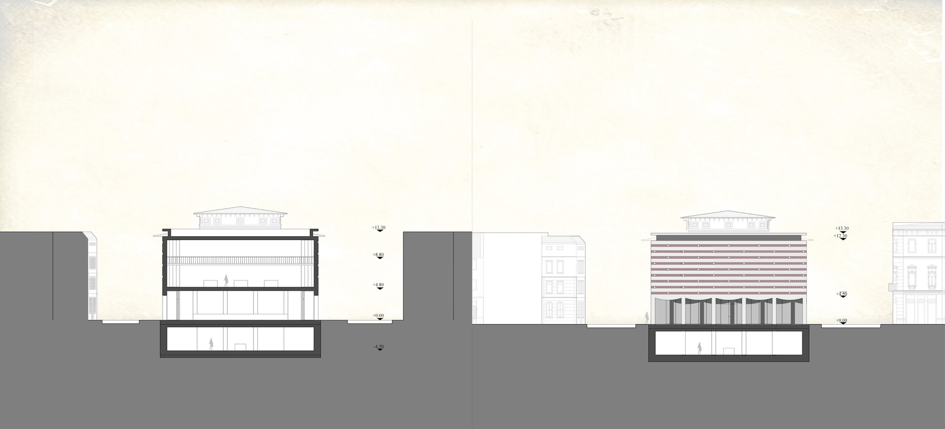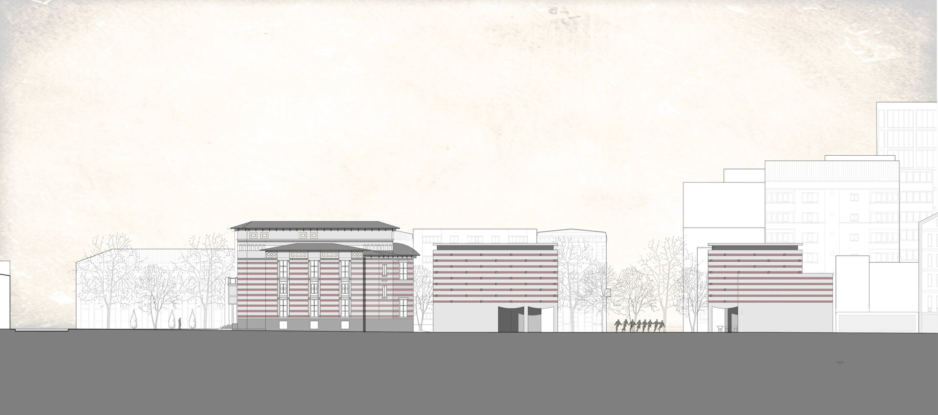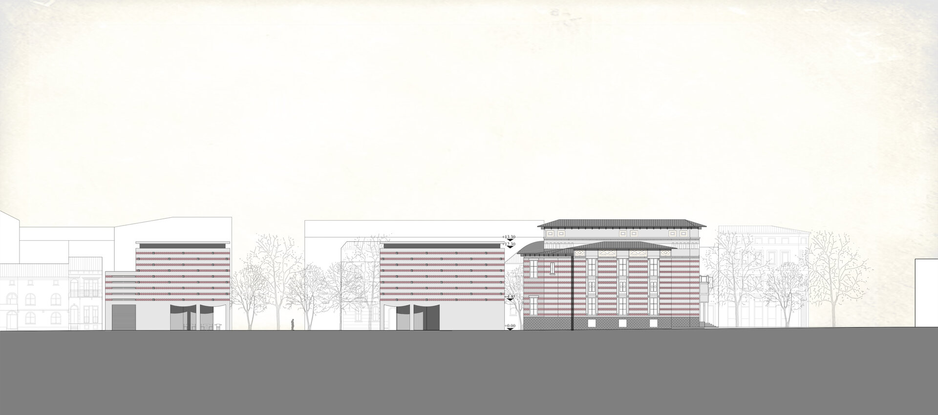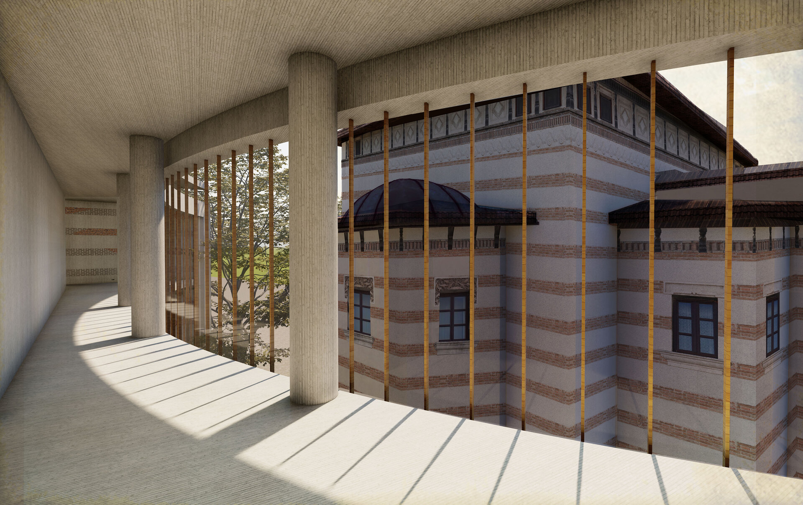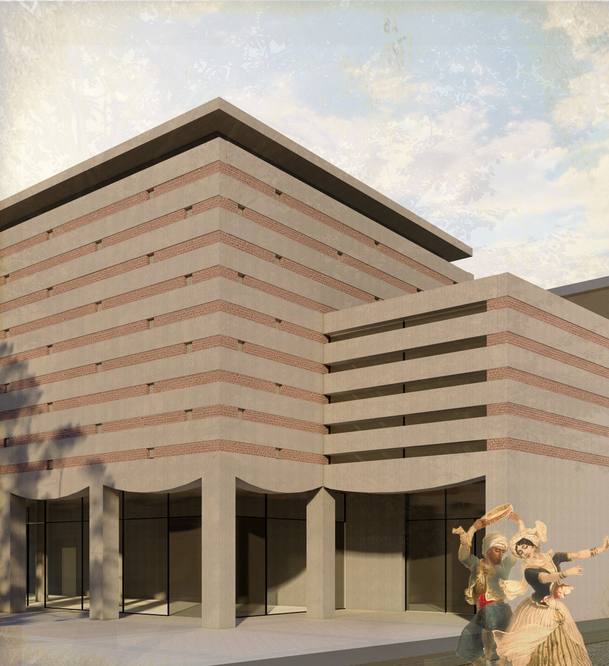
The Extension of the Folk Art Museum, Constanta
Authors’ Comment
Modernity does not equal the abandon of tradition, as cultural identity does not equal repel of progress. The two concepts should not concur with one another, but should merge together.
The diploma project starts from the subject of the dissertation thesis and throws a light on the importance of conservation of the cultural identity, at an urban architectural and social level. On the premise of a series of questions, research and answers on the subject, the program and the site for the proposal have come to light on their own.
Constanta is a community based on multiculturality and tolerance (a multiethnic mosaic). Here for millenias there was a record of 18 different ethnic groups, all that succeded in a close proximity (the Peninsula) and in a chaotic period of time (Antiquity and the modern period of the city, end of XIX century) to leave a ”breathing proof” of the cohabitation and human relations that surpase the familiar knowing of what we know. This proves us of a behavioural evolution, because primary the human being is gifted with a sense of defense against the strange and the unknown. Acceptance and tolerance are taught concepts.
The chosen site is one that is very unstructured and damaged in the Peninsula (the old city) i Constanta, with many rezidual buildings and an incomplete street front. The diploma project had in mind an urbanistic proposal for rehabilitation, structuring and urban regeneration of the traditional layer, using the main element (The Folk Art Museum) as a catalyst.
The proposal consists of the restoration of the Folk Art Museum, an institution that has the purpose to archive the cultural fingerprints of the city of Constanta, but a potential the deserves to be multiplied. The museum remains the main object of the urban composition, keeping its administrative role, representation role, symbol and main access, and the new extension remains in the background and follows the shapes and lines of the site and building. The proposal brings alteration to the traditional plot (interruption of the street), but focus the attention on the public space by bringing it to the public eye, so the “back” of the museum gets a new “face” becoming a multifaceted ensemble.
The link between new and old it’s subtle, in the front this relationship seems only visual, facilitated by fields of transparency, vegetation, public spaces and a mimesis at the façade level, and underground takes place the physical link, by a common underground that works as a permanent exhibition. The architectural language used to express the building, but more so the façade pays tribute to the architecture of the museum and is in sink with it, taking in a simpler way its essence, through the interweaving of the portico with arches and the gaps on the façade.
The Extension of the Folk Art Museum tries to give back a piece of the urban and cultural puzzle of the multiethnic space of Constanta.
- Metaconnections
- Emergency center: Reintegration of the railway site C.F.R. Suceava in the contemporary circuit
- Social housing complex and Urban regeneration in the southern neighborhood
- Increasing the quality of life in a block of flats built under socialist administration - case study Soarelui neighborhood, Satu Mare
- Public intervention in the central market of Ploiești
- “Horia Bernea” School of painting
- Pinacoteca of the Anastasia Foundation - Malmaison
- Reintegration of the “Little Trianon” Palace in a contemporary circuit
- C Lab FI-LA-RET Campus-Laboratory of technological research in biomedical engineering
- Padina Mountain Center
- A church, a school, an intergenerational center
- Expo pavilions in Leonida Garden
- Apartment Building in the Protected Area no. 13, Dacia
- arhi-CULTURE. Cultural tourism in the Cave Ensamble in Buzău's Mountains
- Landscape for dance and the city. The new campus for ”Floria Capsali” School of Choreography - Rahova neighborhood, Bucharest
- Bucharest New Art Museum
- Student housing and public functions in a central protected area of Bucharest
- In between. Intermediate housing on Vaselor street, Bucharest. Vaselor Home Gardens
- Intermediate housing on Iacob Felix Entry
- Multifunctional Municipal Centre in Câmpina
- The Extension of the Folk Art Museum, Constanta
- Intergenerational learning center (eldery day care center & after-school)
- MLab-Development and Technological Transfer Center Assan's Mill
- Housing by the river
- Moara Răsărit, creative industries incubator
- Verdiales Romanian Parish Center, Malaga
- Saint Mary Institute - Library/ Foreign book study center
- Revitalizing Delfinului Food Market. A center for the community
- Antiquarium. Roman Circus of Toledo
- Revitalizing the Drăgășani wine and vine research center
