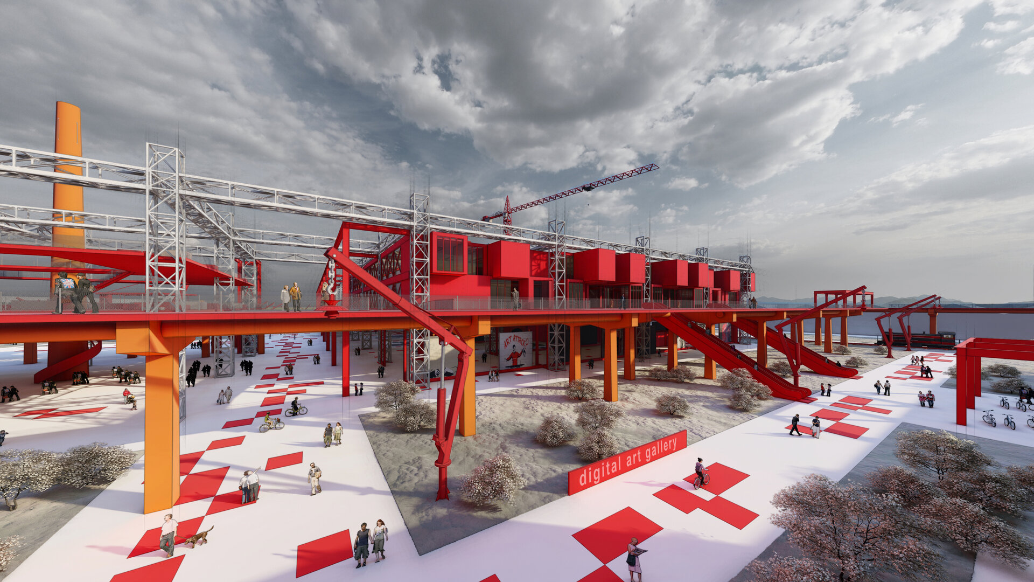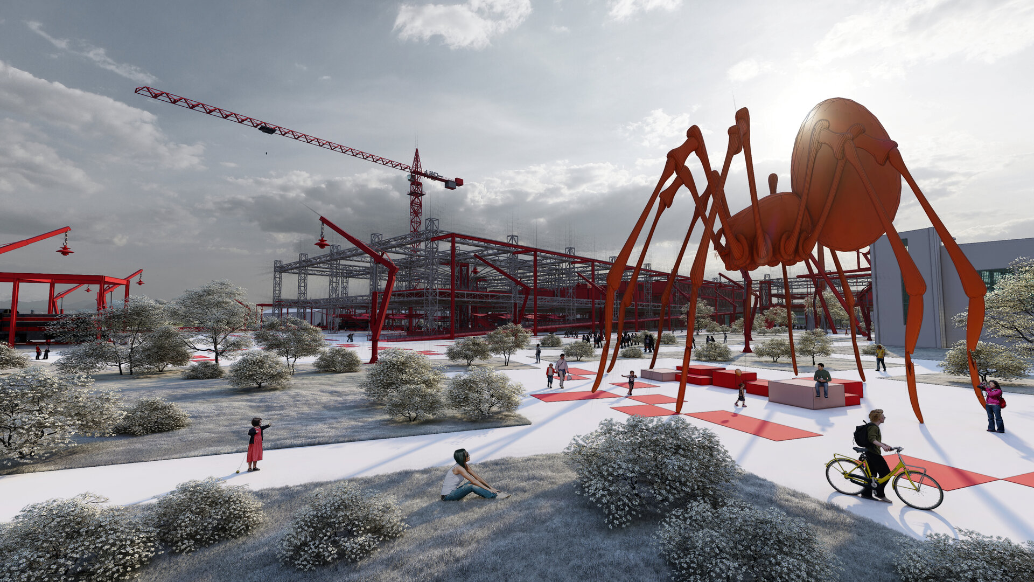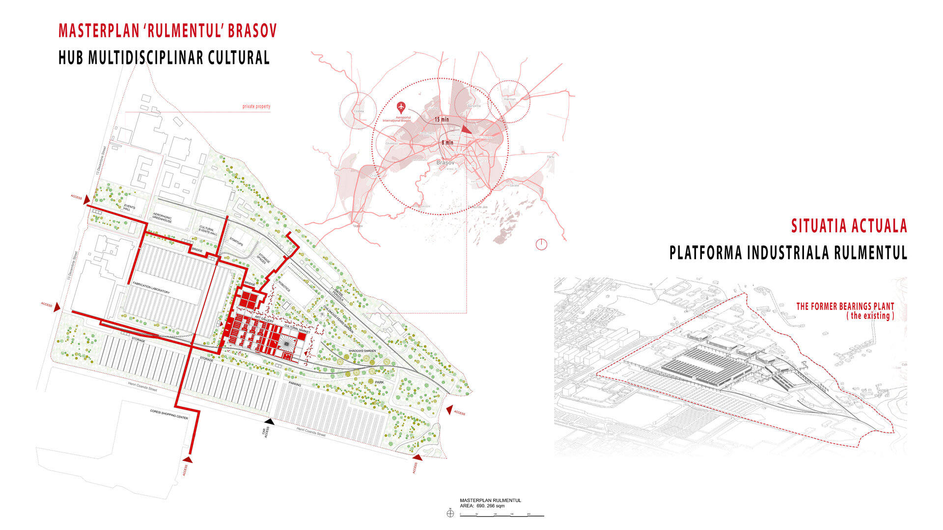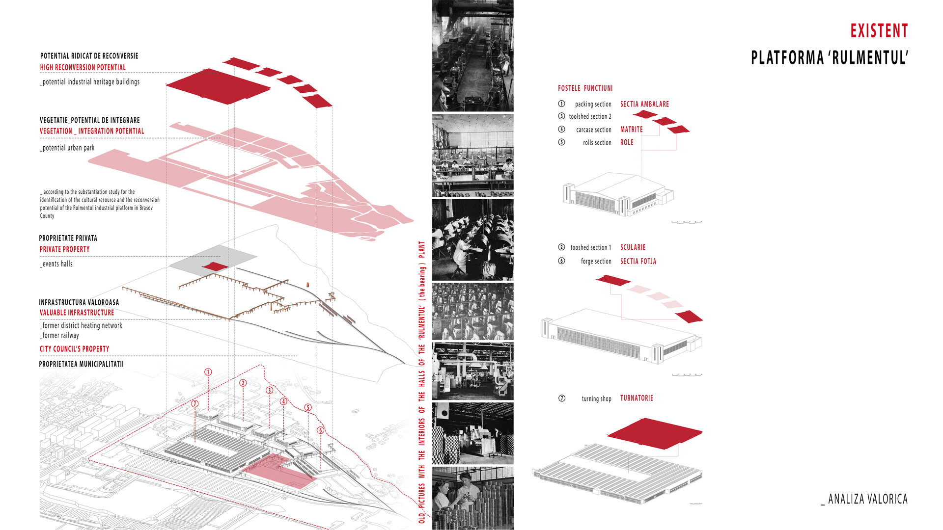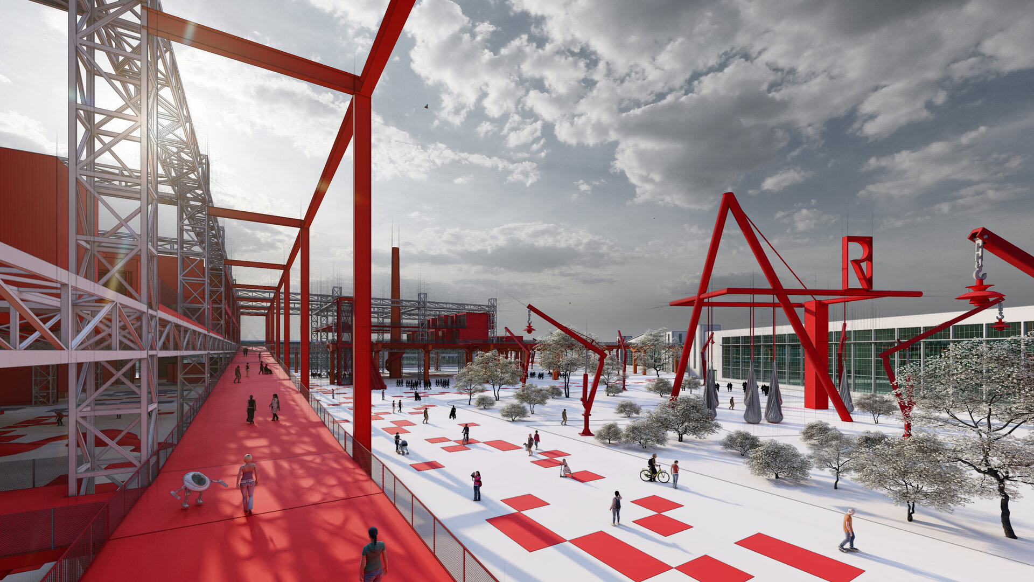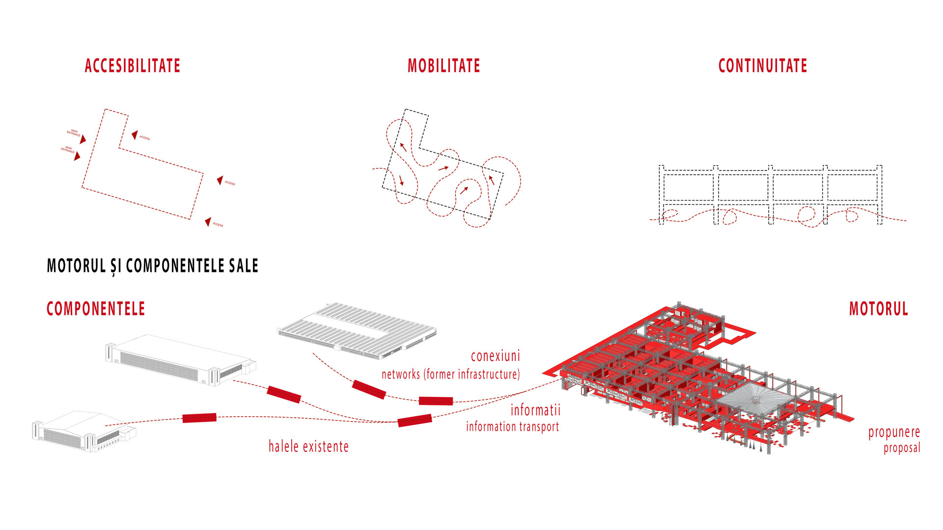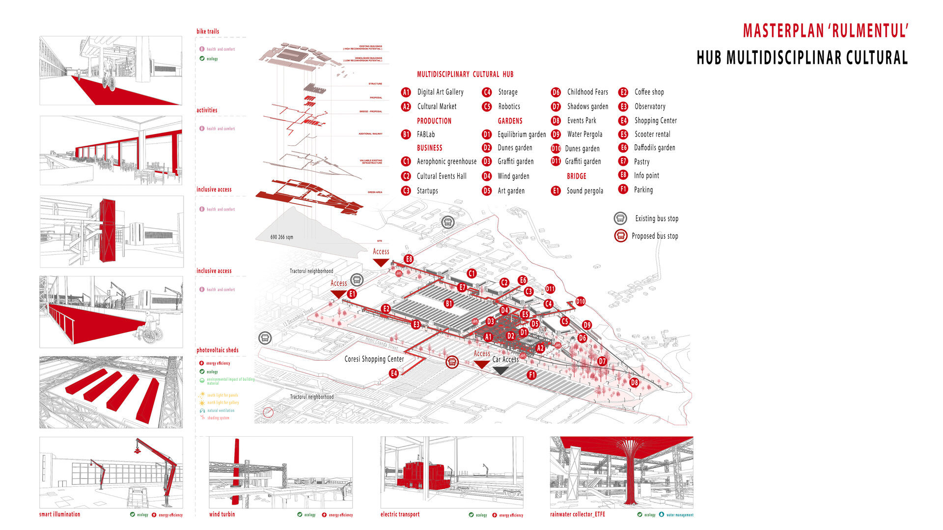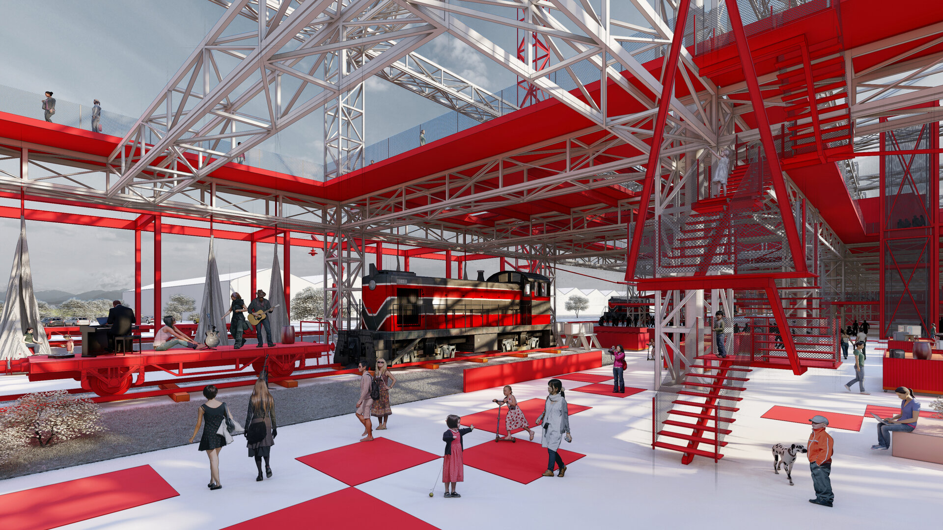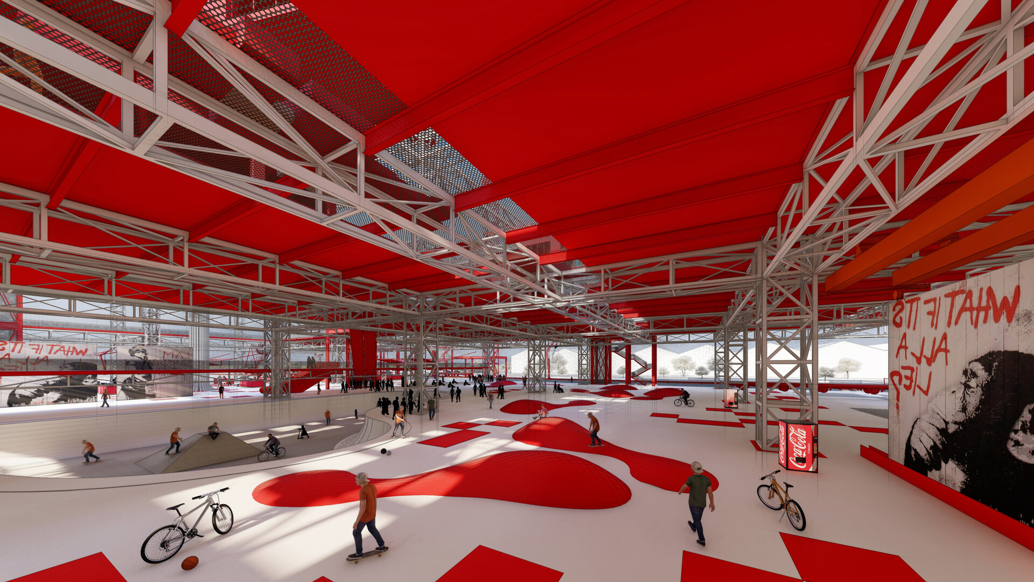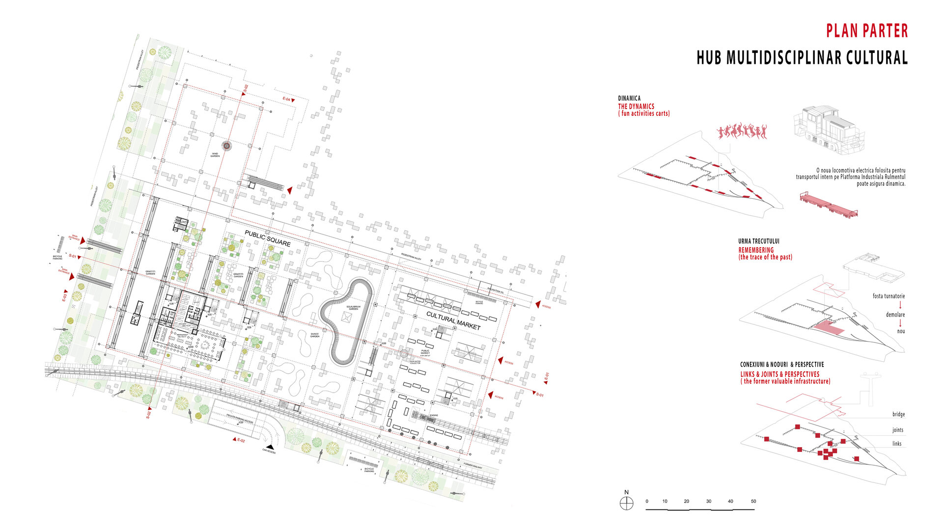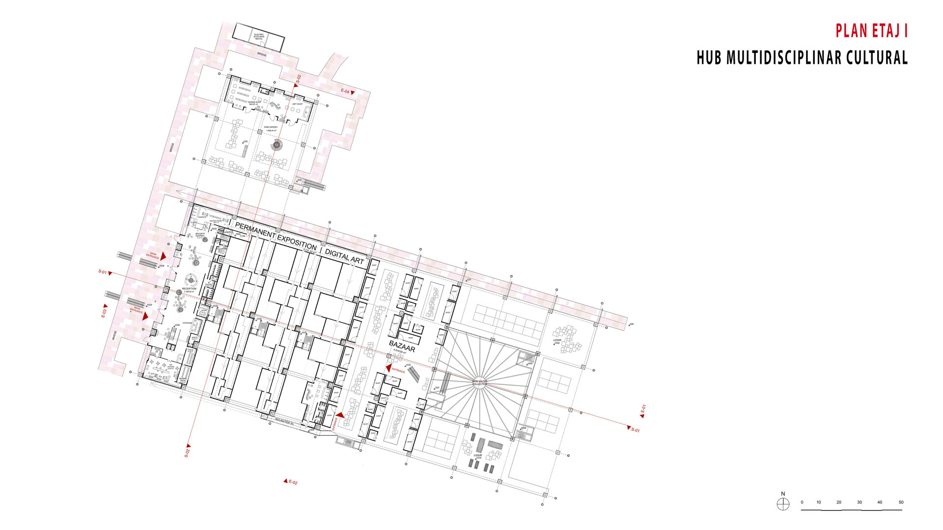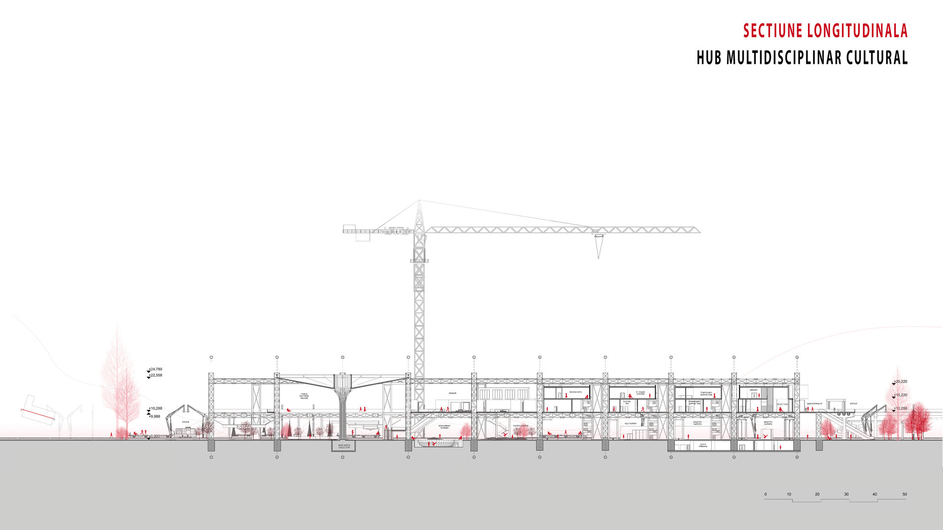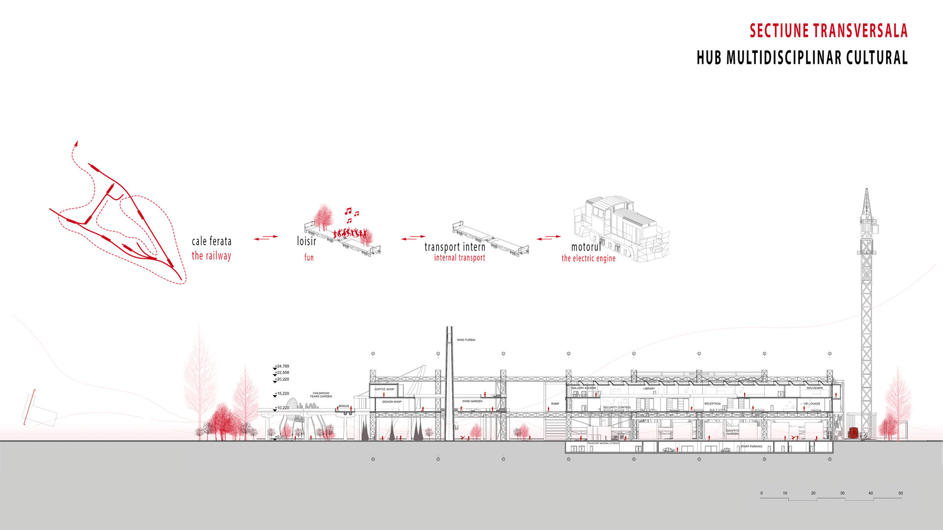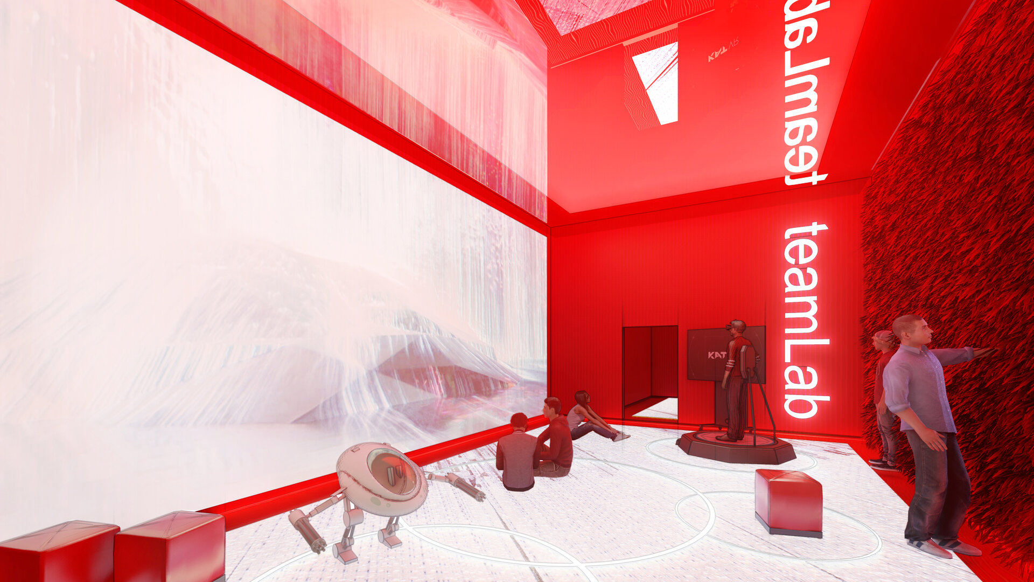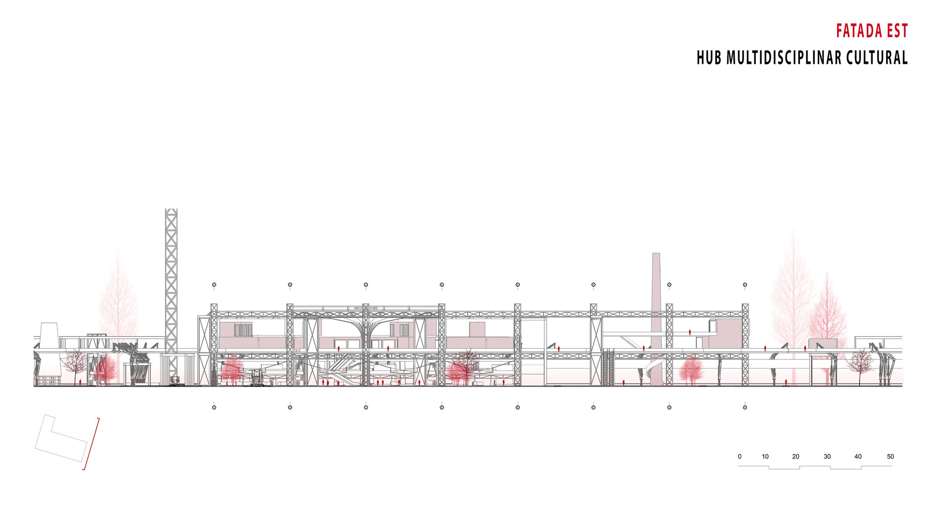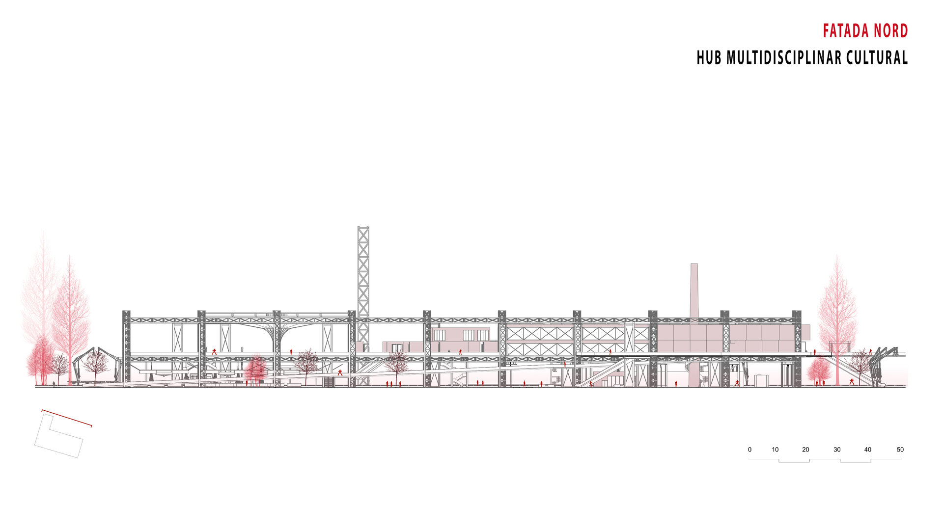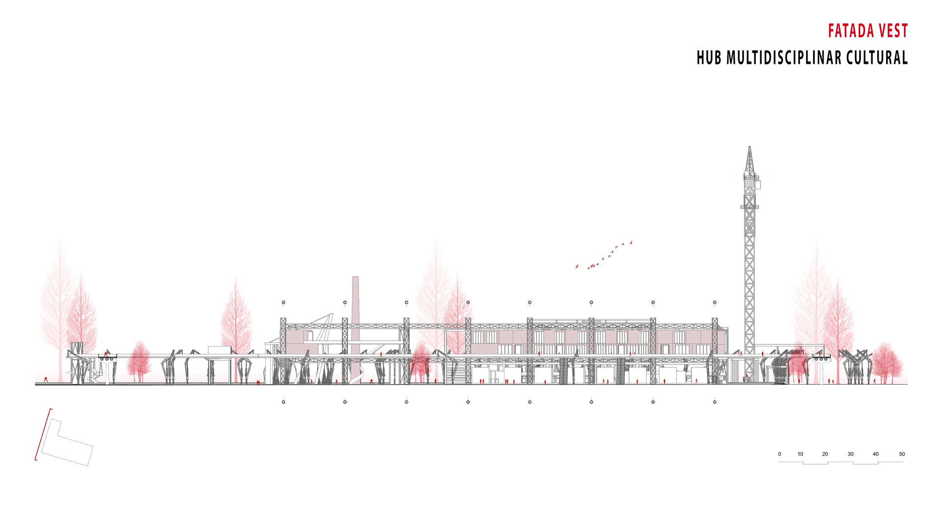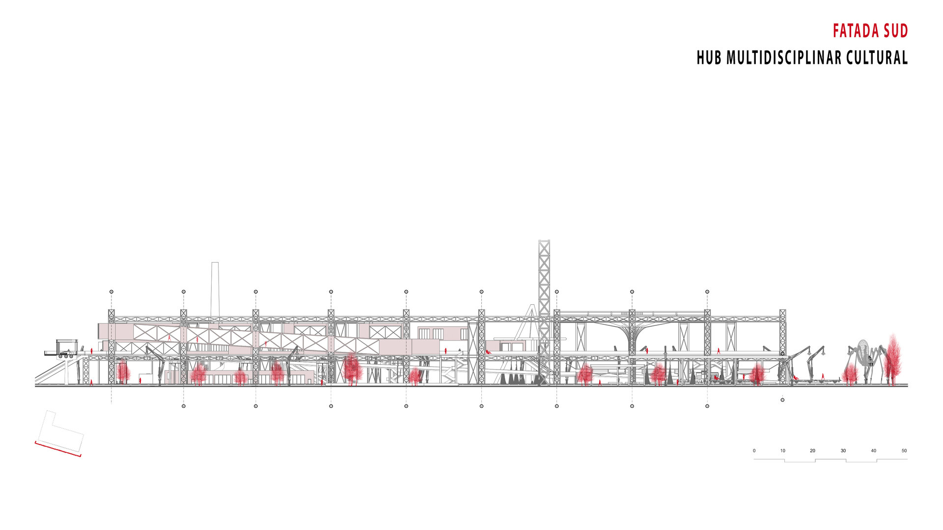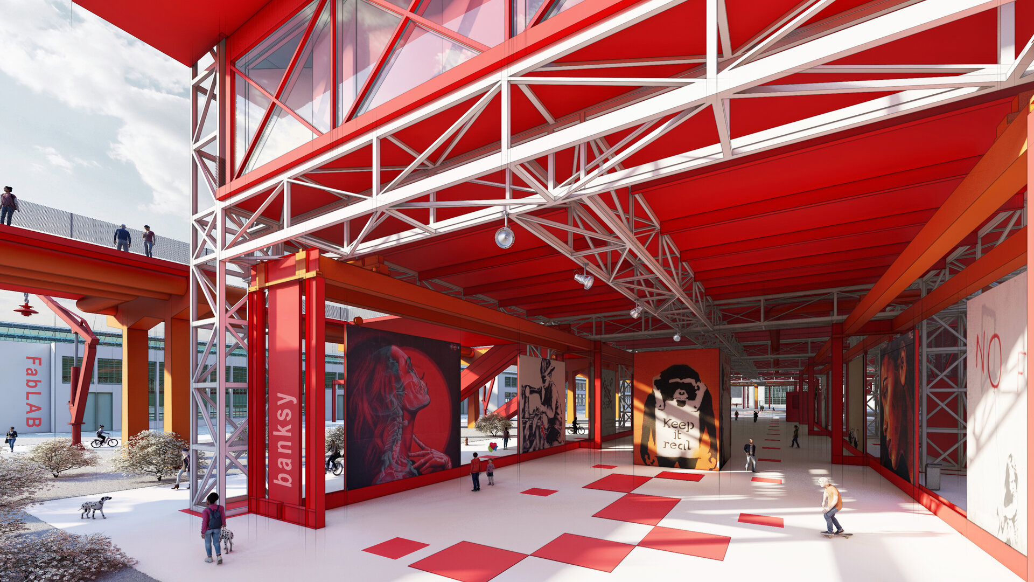
- Prize of the “Research through Architecture / Architecture Diplomas” section (ex aequo)
Metaconnections
Authors’ Comment
Brasov is a city located in the center of Romania, at the foot of Tampa Mountain. Although, in recent years, Brasov has made progress in the IT industry, it has been well known over time for its commercial and industrial activity since the communist period.
There is a tendency among cities with a tradition in terms of industry, to develop so-called 'wounds' in the urban network. Such a wound is also the former "Rulmentul" (the bearing) Brasov Industrial Platform, today known as "the city without history". Only by its simple name ('Rulmentul' - the bearing) it expresses dynamics, mobility, potentiation, catalysis, probably hiding a yet undiscovered exploitation potential.
In the last century, the components of this platform managed to ensure the dynamics corresponding to the culture of the communist regime, but gradually, in its evolution, it faded, most likely due to the lack of an engine to ensure proper operation in modern times.
Metaconnections is a concept of ‘engine’ (this multidisciplinary cultural hub) that proposes the establishment of connections beyond connections, between the old components (former halls), to obtain a mini town, like a Metapolis, almost autonomous and functional. Metapolis is the concept behind the restructuring intention, which represents a framework of qualitative connections established between the component parts, based on processing and bits of information.
Regarding the Metapolis 'Rulmentul' (the bearing), the communication between the engine (new architecture), components (old architecture) and the contextual territory is ensured. Specifically, it is about a reconversion of the spaces of the former halls of the 'Rulmentul' Industrial Platform, on which the homonymous factory existed, producing bearings during the communist period and shortly afterwards, which went bankrupt due to non-adaptation on the manufacturing market. This reconversion envisages the creation of production spaces in the new industry (creative and technological), along with spaces necessary for the good development of the activity (robotics laboratories, workshops, testing spaces, assembly, and others).
All this requires a control point that activates, coordinates and gathers both information and the public to take part in the activity at the same time cultural and production. The control point or engine is this hybrid (the new architecture) which is like a borderline between architecture and engineering, a large cultural and commercial center at the same time, as an architectural expression specific to the suburbs of Brasov. Hosting numerous intelligent museum spaces (digital art gallery with TeamLab exhibitions and contemporary art with international authors ), media, reading, commercial, recreational, this architectural node uses both the existing infrastructure of a former district heating network and by modernizing, consolidating and adding functions addressed to the general public of this infrastructure, ensuring the intelligent communication between the production spaces and the exhibition spaces and the complete circuit of a product (design object or gadget) from production to sale and purchase, which maintains and enhances the activity in the Brasov neighborhood, "Tractorul", which is continuously developing.
The main categories around which the masterplan of the entire area was conceived are PRODUCTION, BUSINESS, ART and CULTURE and LEISURE, in order to successfully revitalize this city area, addressing to many categories of users as possible: the usual visitor (who takes part mainly in recreational and commercial activities) and the approved one that takes part or even produces cultural life.
The new 'Rulmentul' park is able to host numerous cultural and recreational events, both outdoors and indoors, enjoying the visit of many masses of people, which will grow from the living standards of the neighborhood and the cultural life, to the entire economy of the city.
Last but not least, this new hub concept takes into account the strong industrial character it enhances, the integration in the cultural and infrastructural context and the possibility of reconversion of a former production area, in a new multidisciplinary urban park, through the multitude of communicating functions it offers.
- Metaconnections
- Emergency center: Reintegration of the railway site C.F.R. Suceava in the contemporary circuit
- Social housing complex and Urban regeneration in the southern neighborhood
- Increasing the quality of life in a block of flats built under socialist administration - case study Soarelui neighborhood, Satu Mare
- Public intervention in the central market of Ploiești
- “Horia Bernea” School of painting
- Pinacoteca of the Anastasia Foundation - Malmaison
- Reintegration of the “Little Trianon” Palace in a contemporary circuit
- C Lab FI-LA-RET Campus-Laboratory of technological research in biomedical engineering
- Padina Mountain Center
- A church, a school, an intergenerational center
- Expo pavilions in Leonida Garden
- Apartment Building in the Protected Area no. 13, Dacia
- arhi-CULTURE. Cultural tourism in the Cave Ensamble in Buzău's Mountains
- Landscape for dance and the city. The new campus for ”Floria Capsali” School of Choreography - Rahova neighborhood, Bucharest
- Bucharest New Art Museum
- Student housing and public functions in a central protected area of Bucharest
- In between. Intermediate housing on Vaselor street, Bucharest. Vaselor Home Gardens
- Intermediate housing on Iacob Felix Entry
- Multifunctional Municipal Centre in Câmpina
- The Extension of the Folk Art Museum, Constanta
- Intergenerational learning center (eldery day care center & after-school)
- MLab-Development and Technological Transfer Center Assan's Mill
- Housing by the river
- Moara Răsărit, creative industries incubator
- Verdiales Romanian Parish Center, Malaga
- Saint Mary Institute - Library/ Foreign book study center
- Revitalizing Delfinului Food Market. A center for the community
- Antiquarium. Roman Circus of Toledo
- Revitalizing the Drăgășani wine and vine research center
