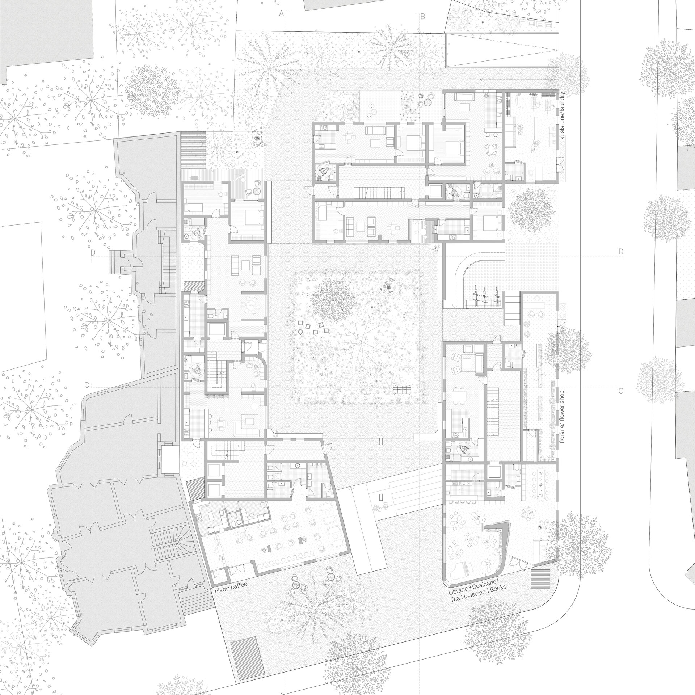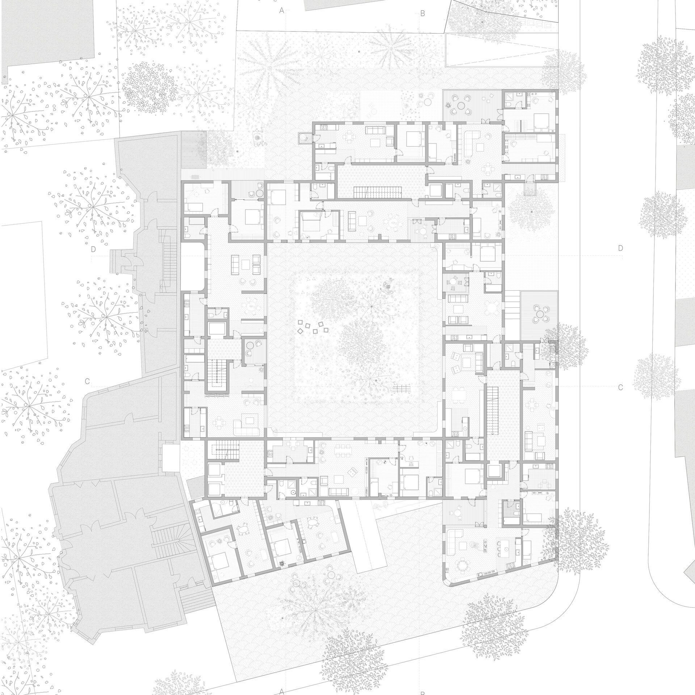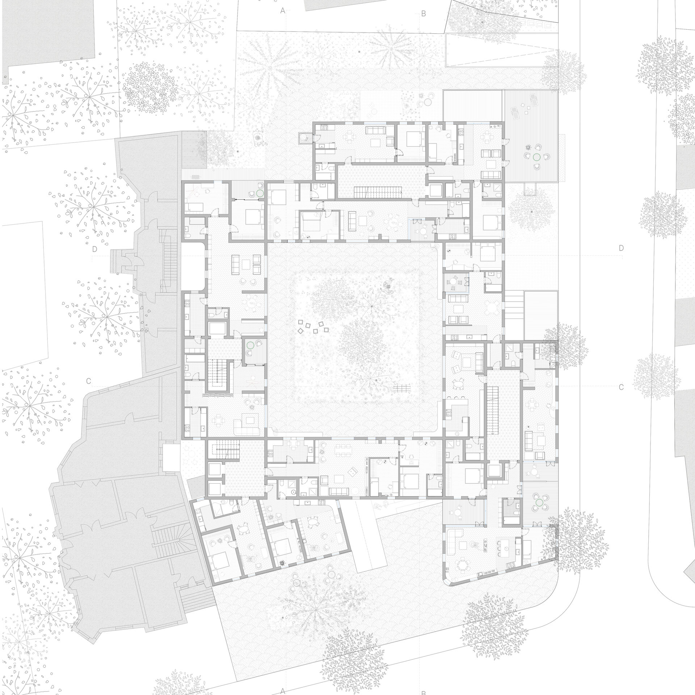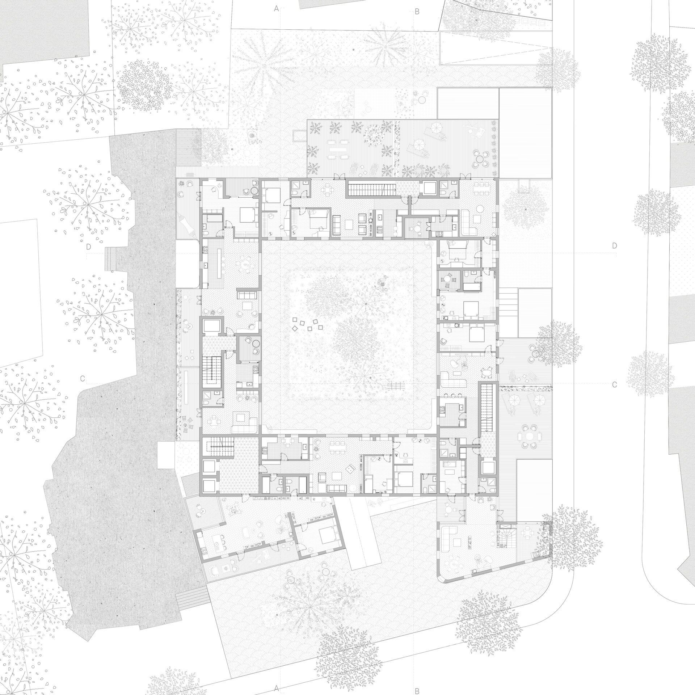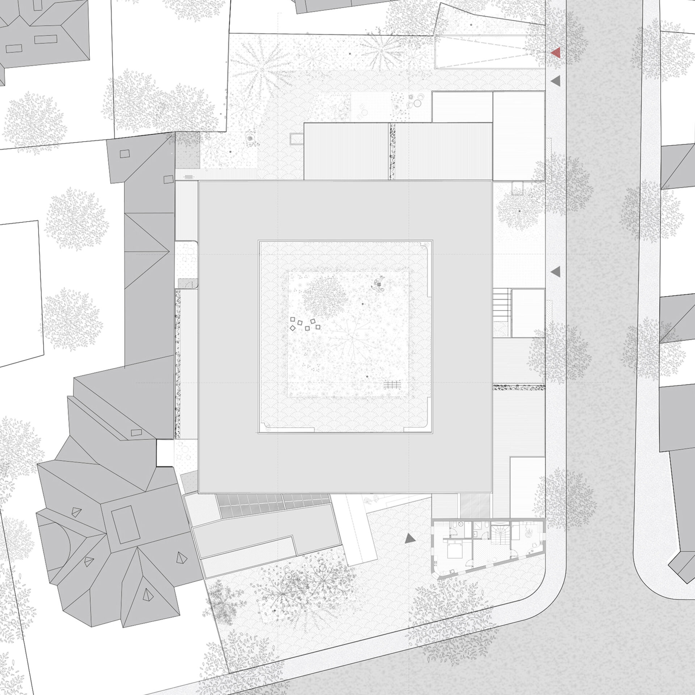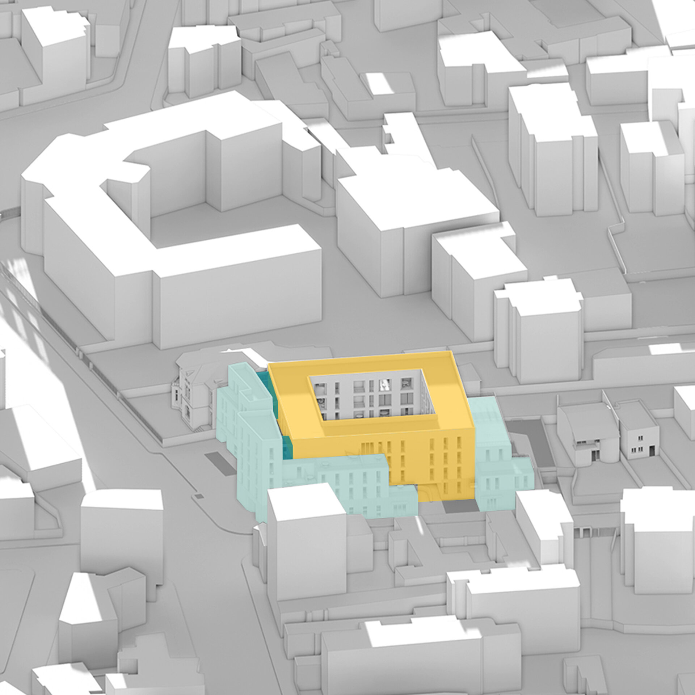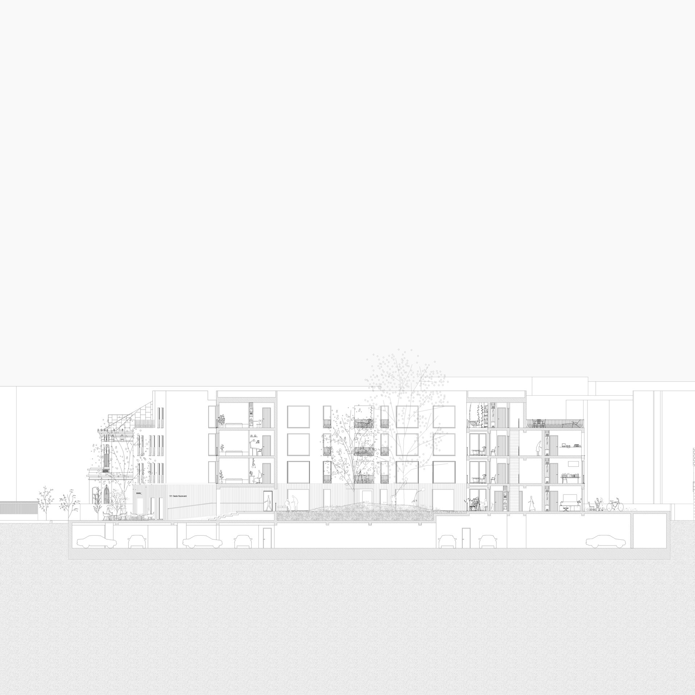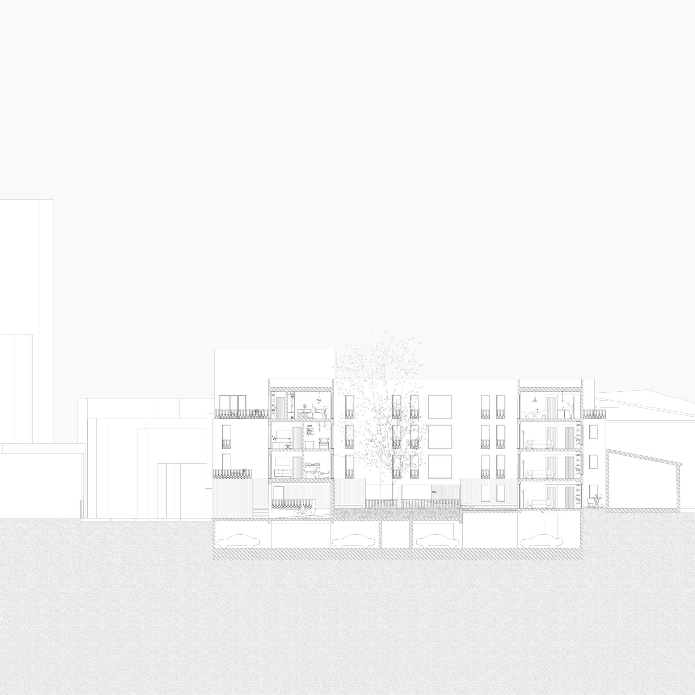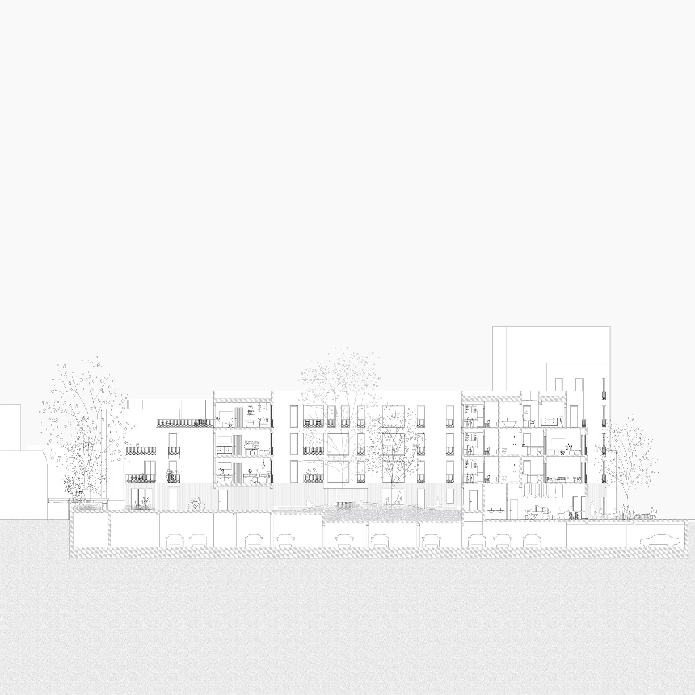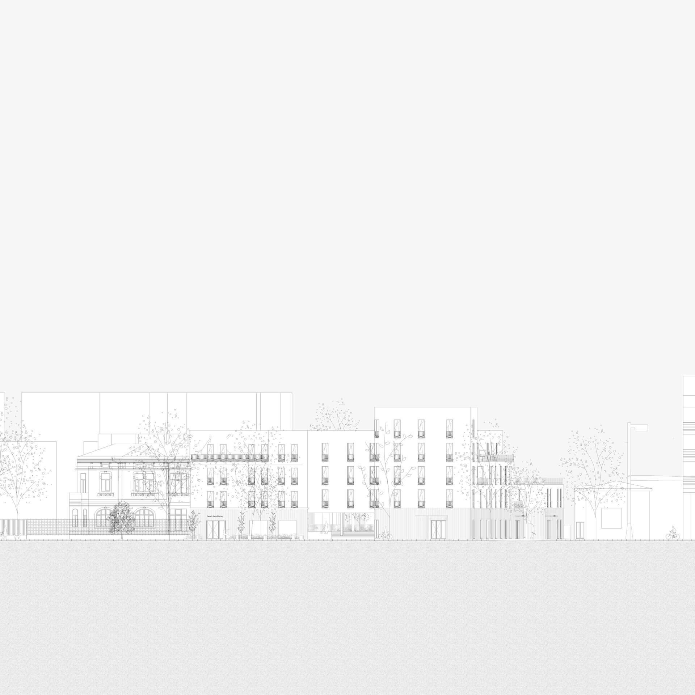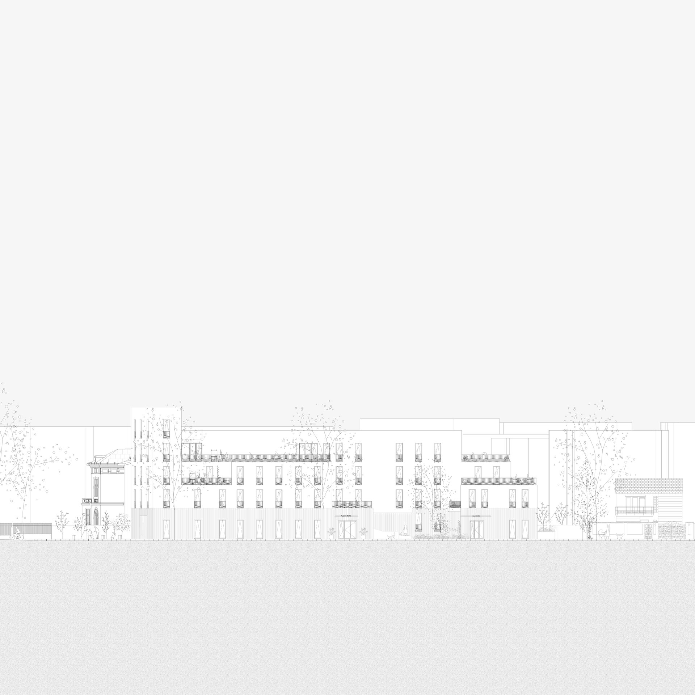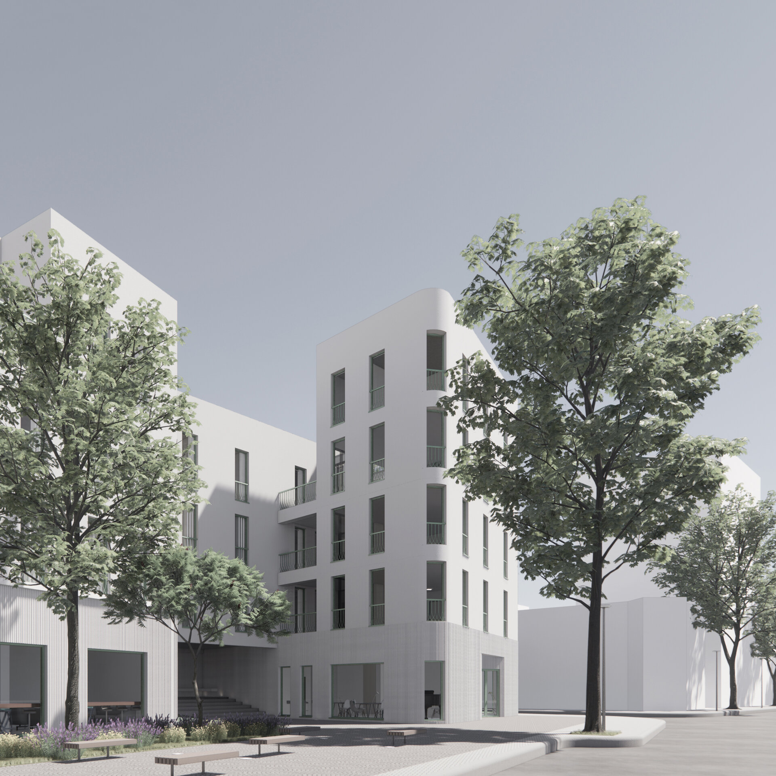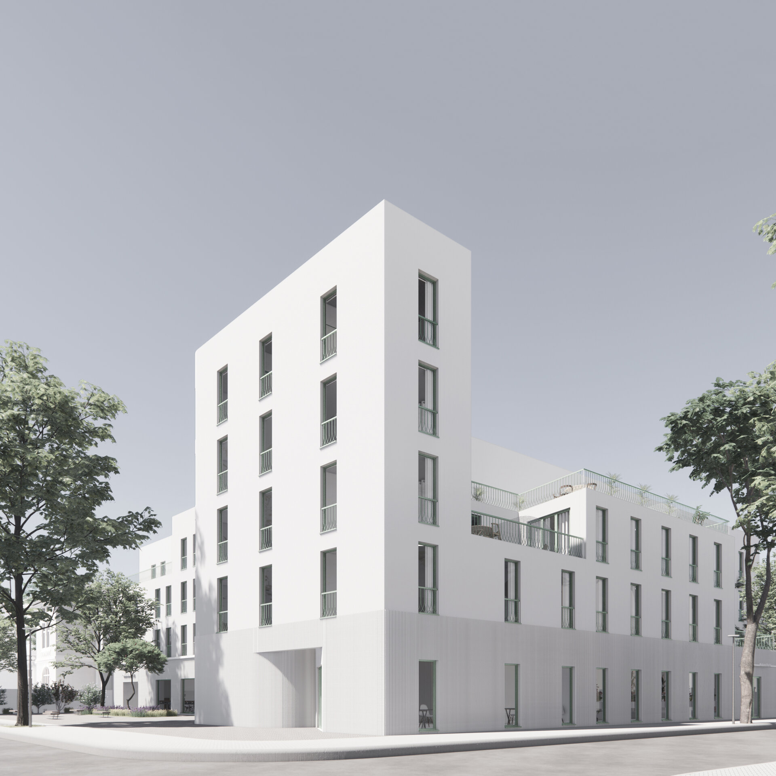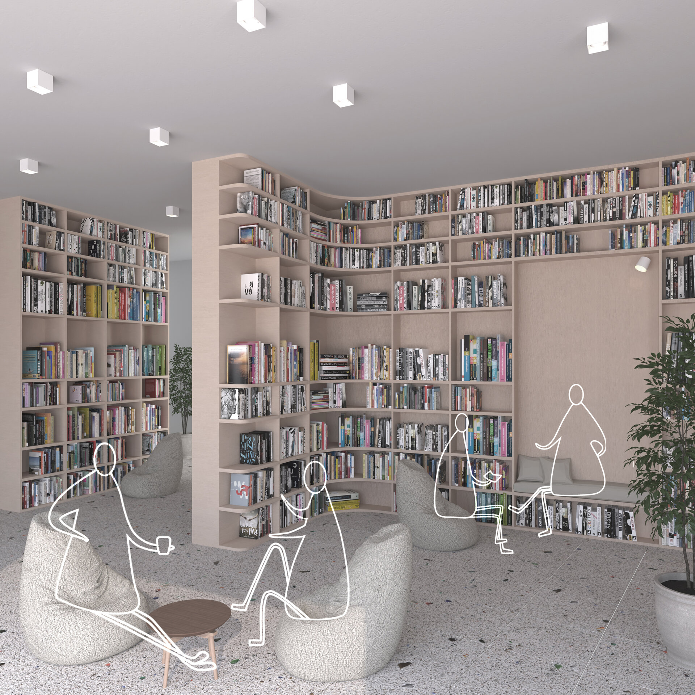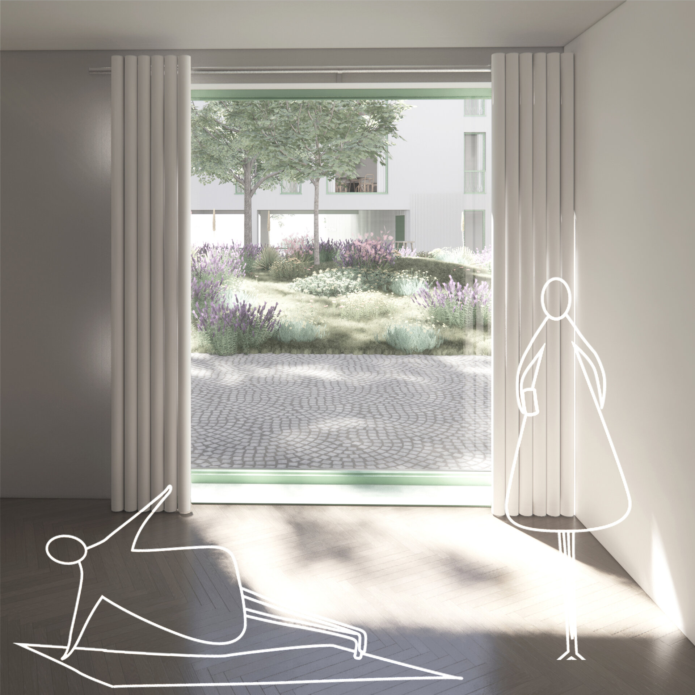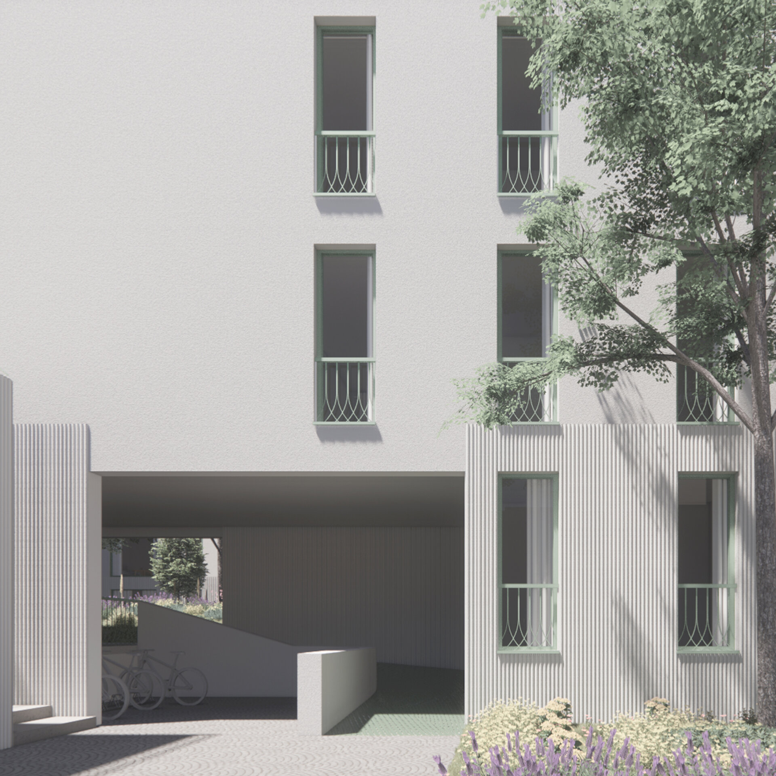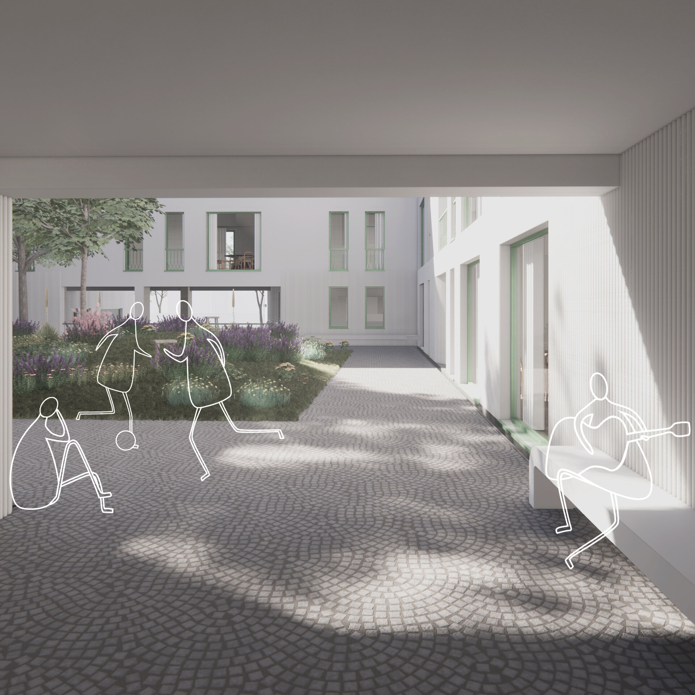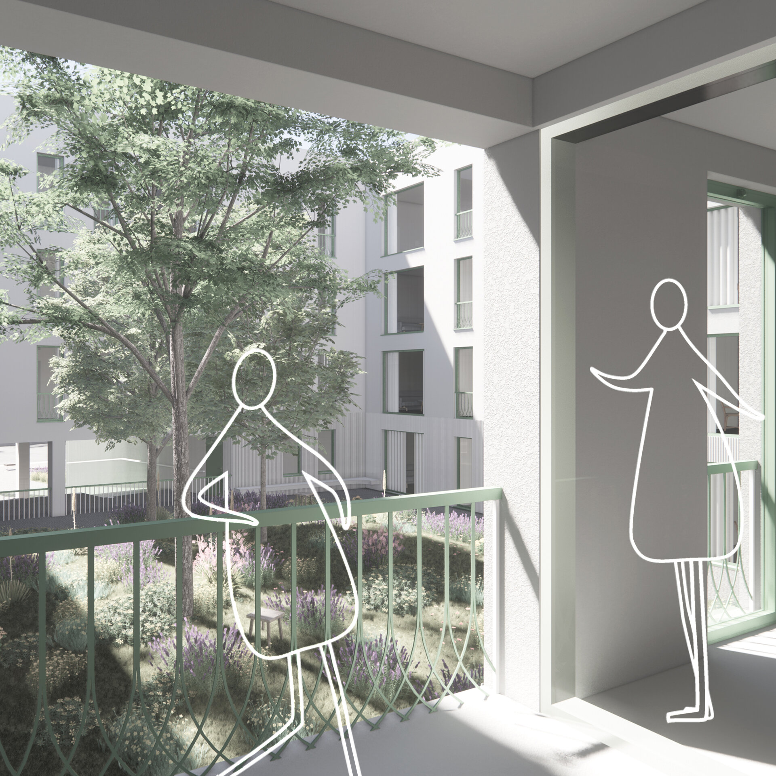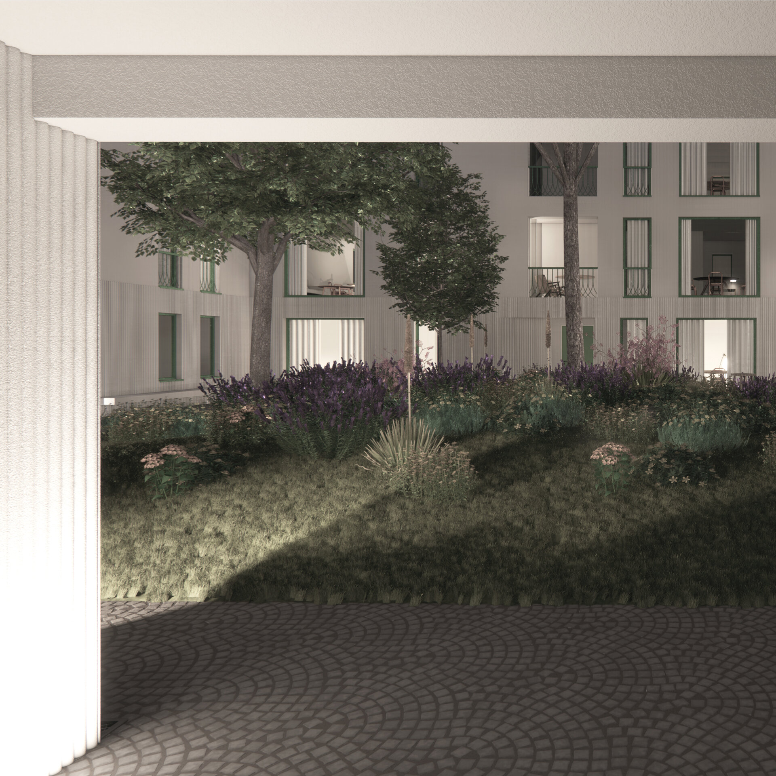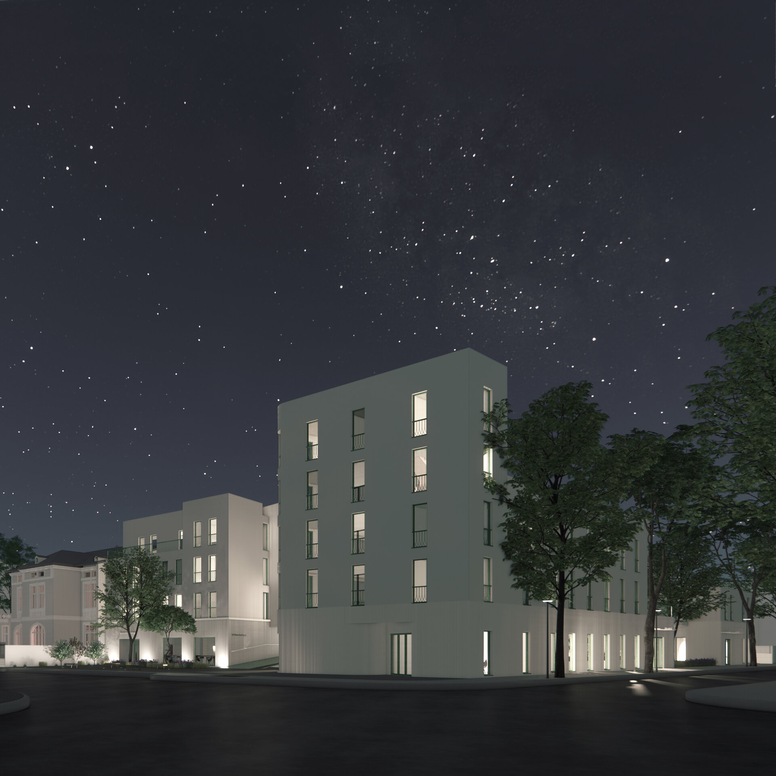
Apartment Building in the Protected Area no. 13, Dacia
Authors’ Comment
On Dacia Boulevard there is a corner full of abundant vegetation that preserves the spirit of the gardens and courtyards of another time. The site is located at the intersection of Dacia Boulevard and Toamnei Street.
The islands formed in the 19th century were the ones that generated the present urban fabric. In 1900 on the project site was built on the perimeter resulting a inner courtyard. Those constructions were preserved until 2005. Currently the site is cleared of constructions and is part of the protected area no 13.
The project addresses housing and wants to meet the needs of the population. People in wheelchairs, from children to seniors, face problems related to accessibility, sometimes there are no ramps or encountering thresholds that can not be crossed. Therefore, it was wanted that the project be without barriers and to stimulate the interaction through various gestures that bring people together, to socialize.
The project started by having a control of the grid, being parallel to the streets. Then, the reporting to the context was made through the memory of the place. The height regime took into account the fact that we are in an intersection and the need for a gesture to mark it, and also took into account the low height regime in the fabric. Because I build on the blind wall of the adjoining house, I decided to respond in the mirror, for the size, even at the level of the facade keeping the registers.
For bringing back to life the spirit of the gardens of the past and the memory of the place, the inner courtyard, the front yard and the backyard are located on the same place where those existed for a century on this site. All the courtyards being connected by gangways and being able to be accessed from the street by steps or ramps.
The functional diagram took into account the inner courtyard, to have the day areas oriented to the yard and to group the staircase, the toilets and annexes in function zones. The building surrounds the courtyard, forming a pure square ring that detaches from the rest of the building by recessing, forming terraces.
Therefore, the resulting building has 1302sqm, 52% BCR and 1.9 FAR. Resulting in a number of 38 apartments. The basement consists of the technical spaces, Air-raid shelter and 46 parking lots. Each access has ramps, as was wanted to have no barriers from the street level to apartments.
On the ground floor there is a bistro and a bookstore with teahouse, a flower shop and a laundry. Each apartment is oriented towards the inner courtyard to provide a quiet environment, to benefit from a natural light factor as high as possible. Most apartments have loggias or terraces, which were formed by recessing the volume to reach the pure square shape.
- Metaconnections
- Emergency center: Reintegration of the railway site C.F.R. Suceava in the contemporary circuit
- Social housing complex and Urban regeneration in the southern neighborhood
- Increasing the quality of life in a block of flats built under socialist administration - case study Soarelui neighborhood, Satu Mare
- Public intervention in the central market of Ploiești
- “Horia Bernea” School of painting
- Pinacoteca of the Anastasia Foundation - Malmaison
- Reintegration of the “Little Trianon” Palace in a contemporary circuit
- C Lab FI-LA-RET Campus-Laboratory of technological research in biomedical engineering
- Padina Mountain Center
- A church, a school, an intergenerational center
- Expo pavilions in Leonida Garden
- Apartment Building in the Protected Area no. 13, Dacia
- arhi-CULTURE. Cultural tourism in the Cave Ensamble in Buzău's Mountains
- Landscape for dance and the city. The new campus for ”Floria Capsali” School of Choreography - Rahova neighborhood, Bucharest
- Bucharest New Art Museum
- Student housing and public functions in a central protected area of Bucharest
- In between. Intermediate housing on Vaselor street, Bucharest. Vaselor Home Gardens
- Intermediate housing on Iacob Felix Entry
- Multifunctional Municipal Centre in Câmpina
- The Extension of the Folk Art Museum, Constanta
- Intergenerational learning center (eldery day care center & after-school)
- MLab-Development and Technological Transfer Center Assan's Mill
- Housing by the river
- Moara Răsărit, creative industries incubator
- Verdiales Romanian Parish Center, Malaga
- Saint Mary Institute - Library/ Foreign book study center
- Revitalizing Delfinului Food Market. A center for the community
- Antiquarium. Roman Circus of Toledo
- Revitalizing the Drăgășani wine and vine research center
