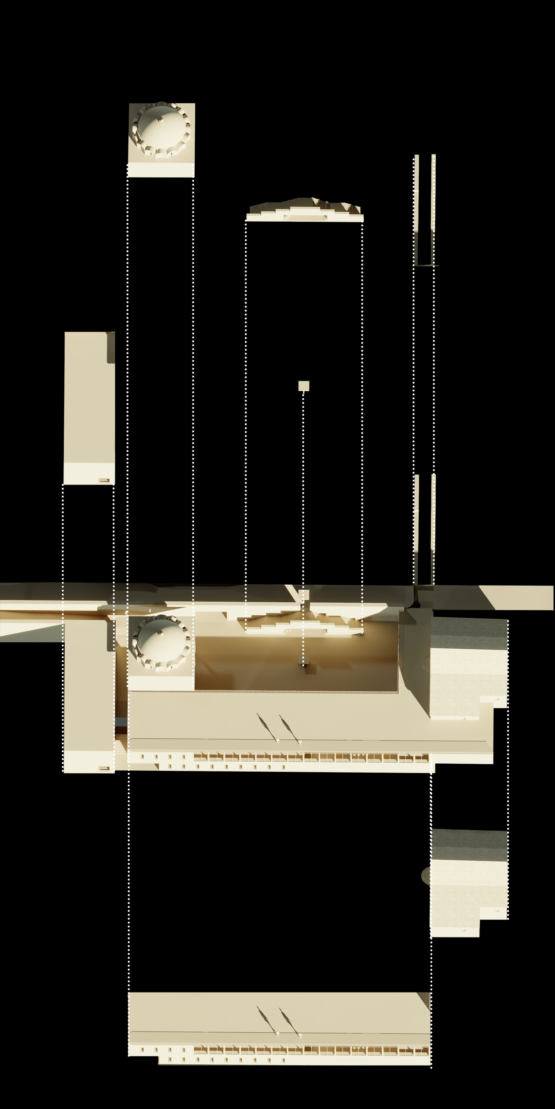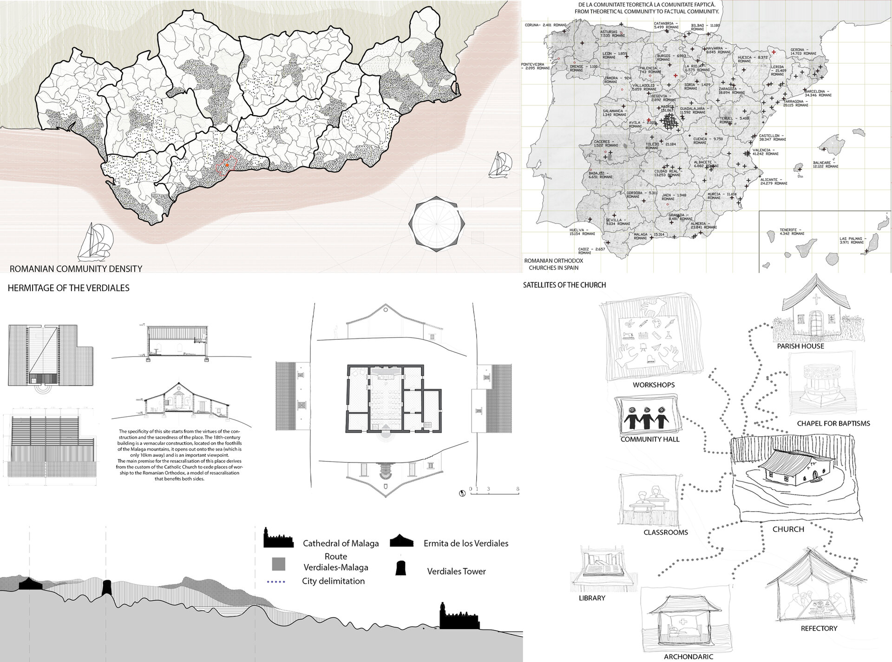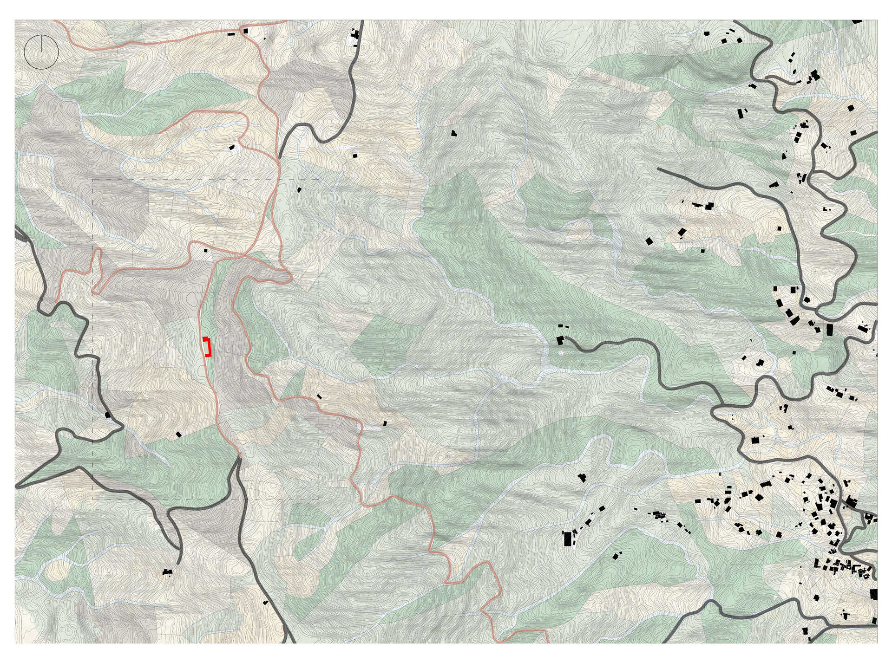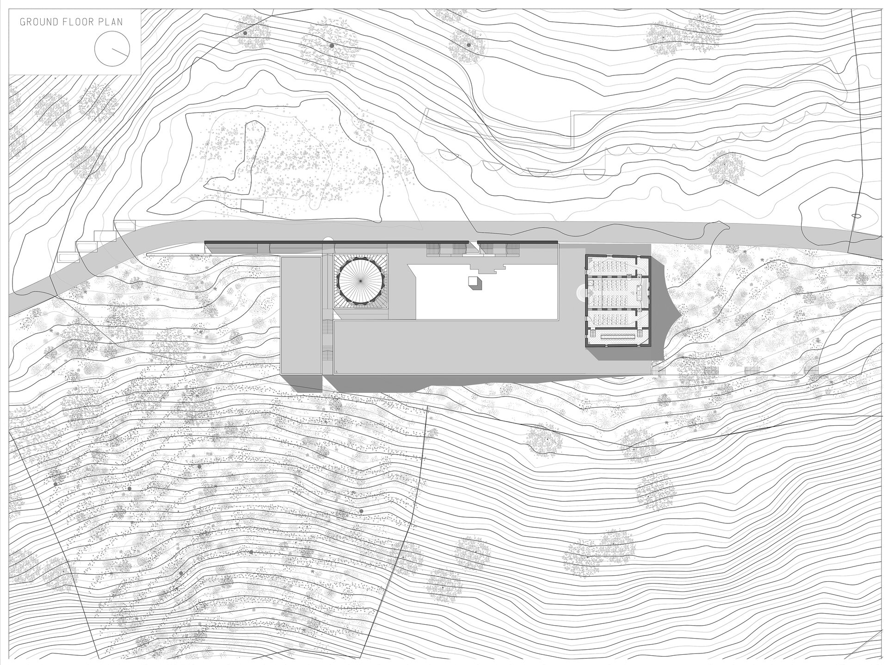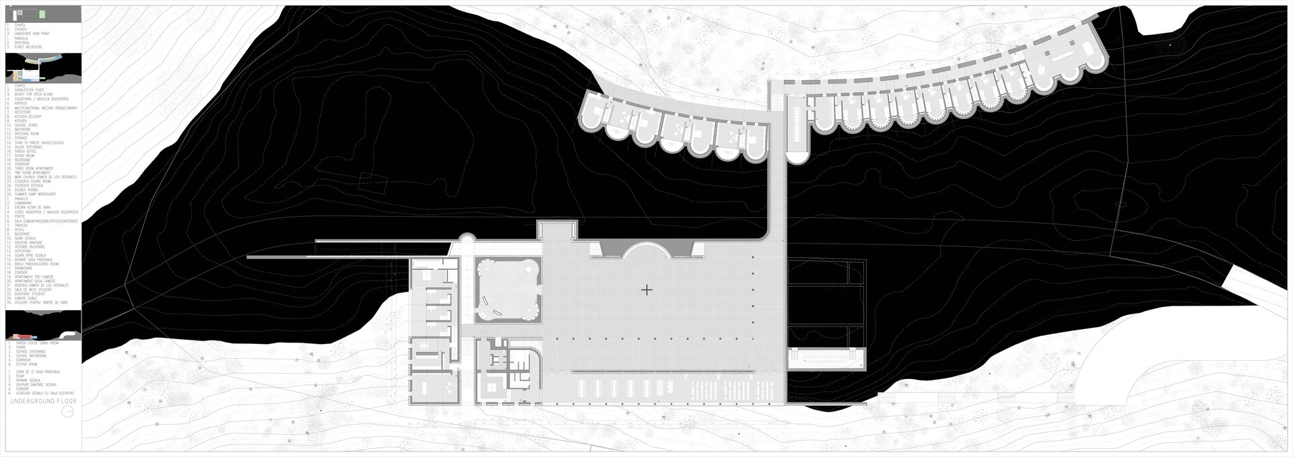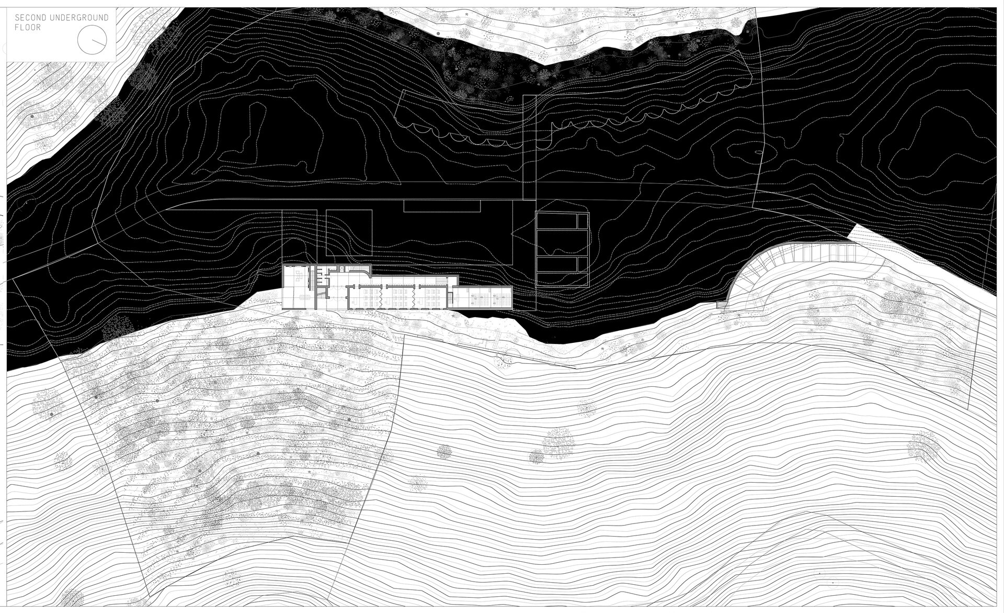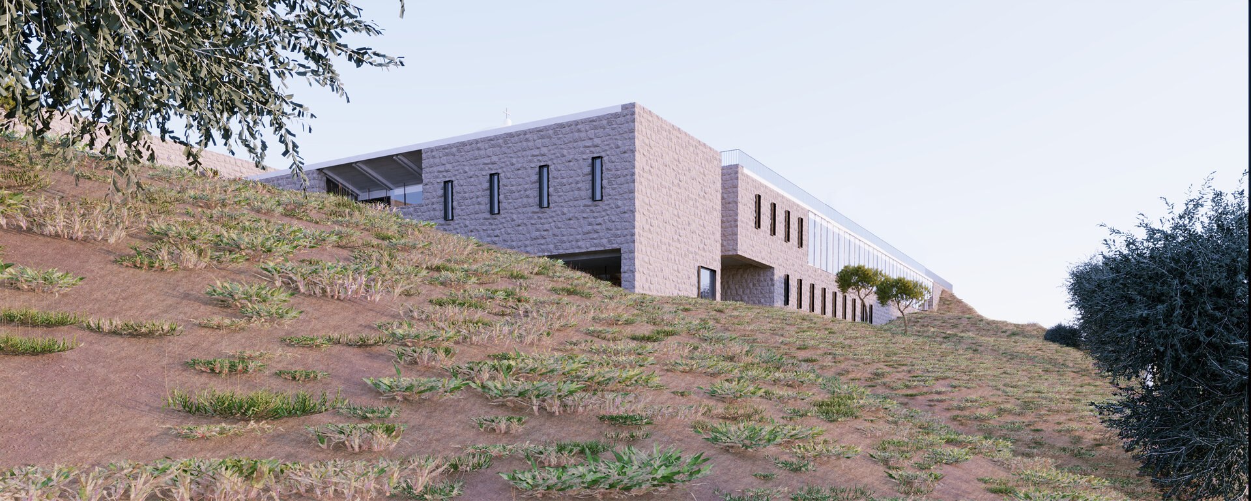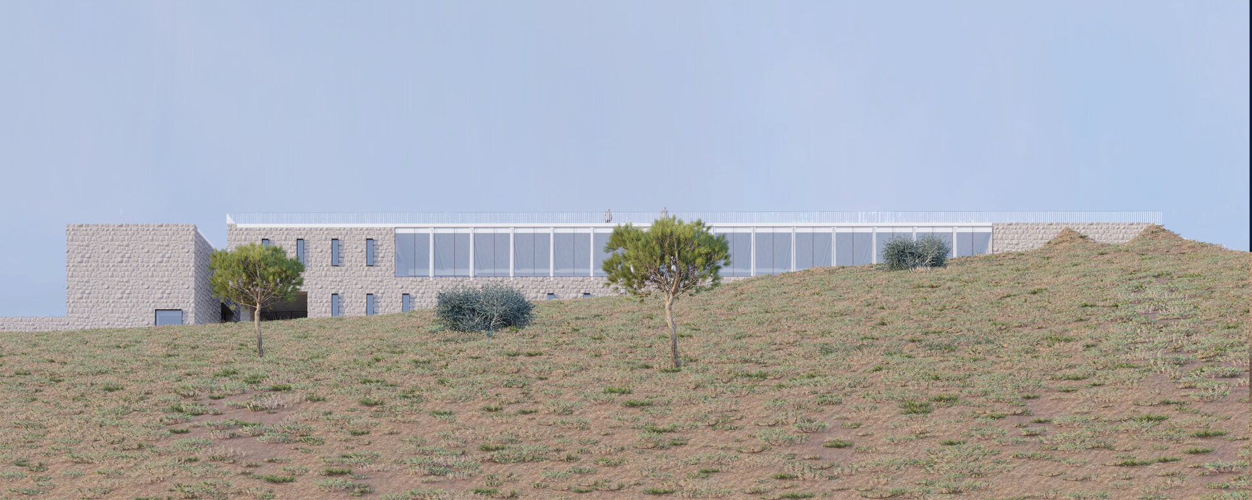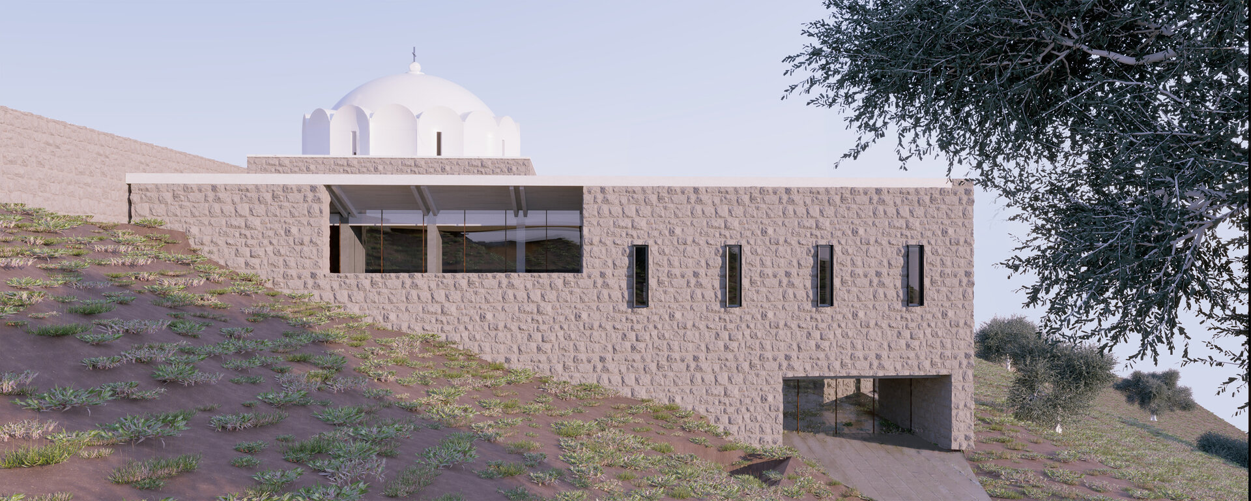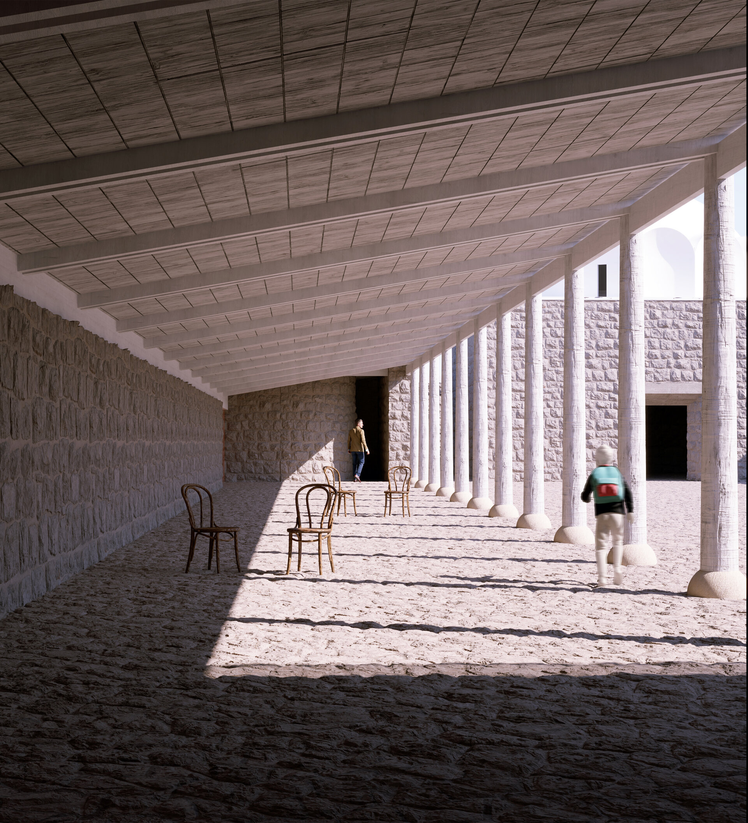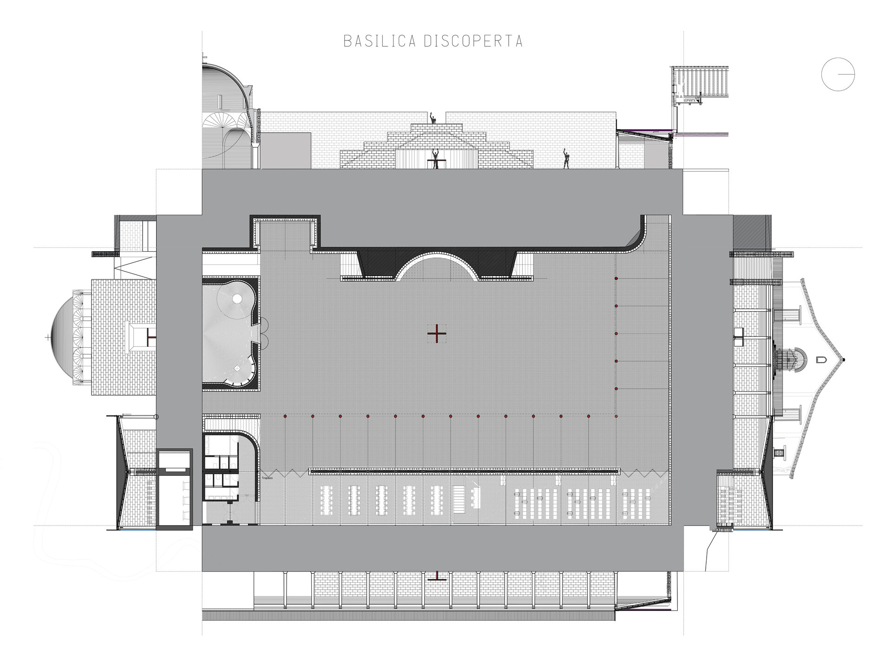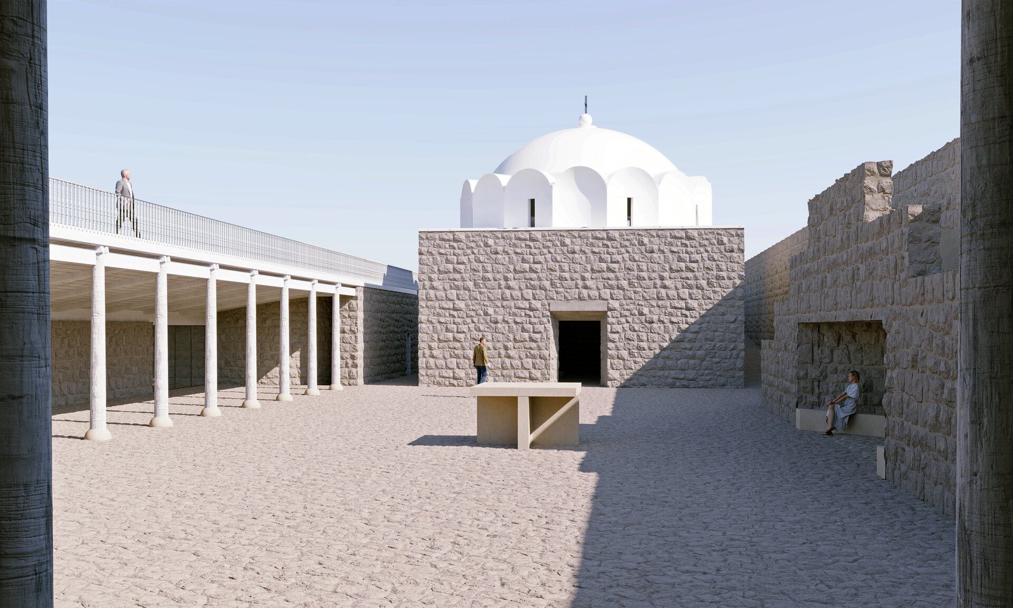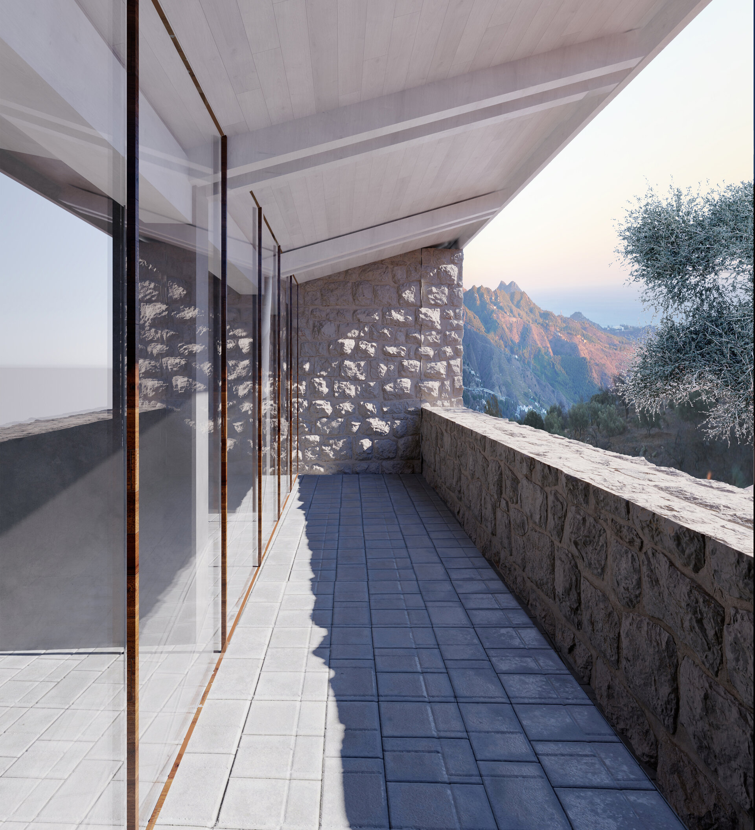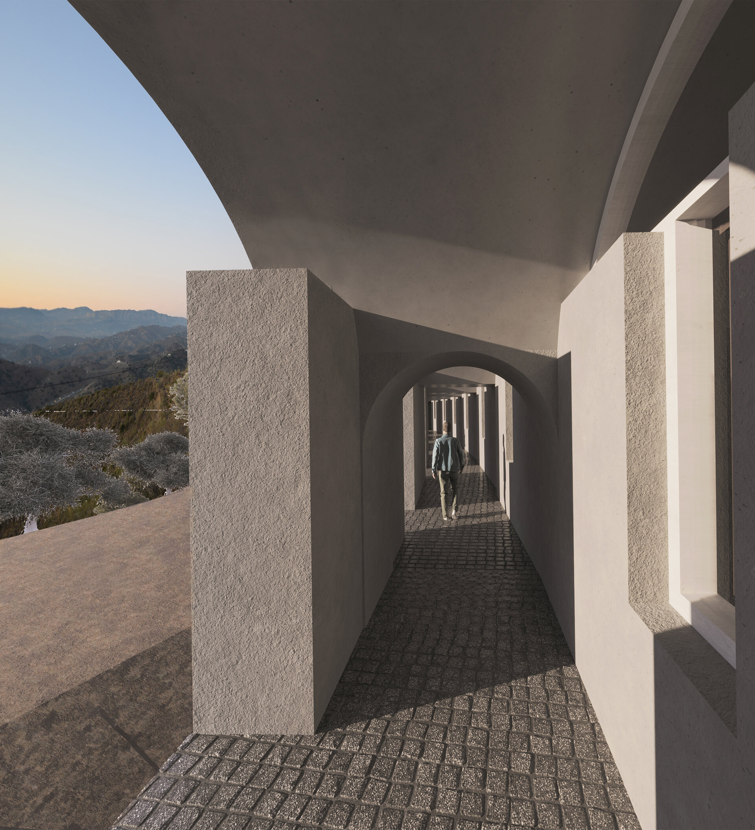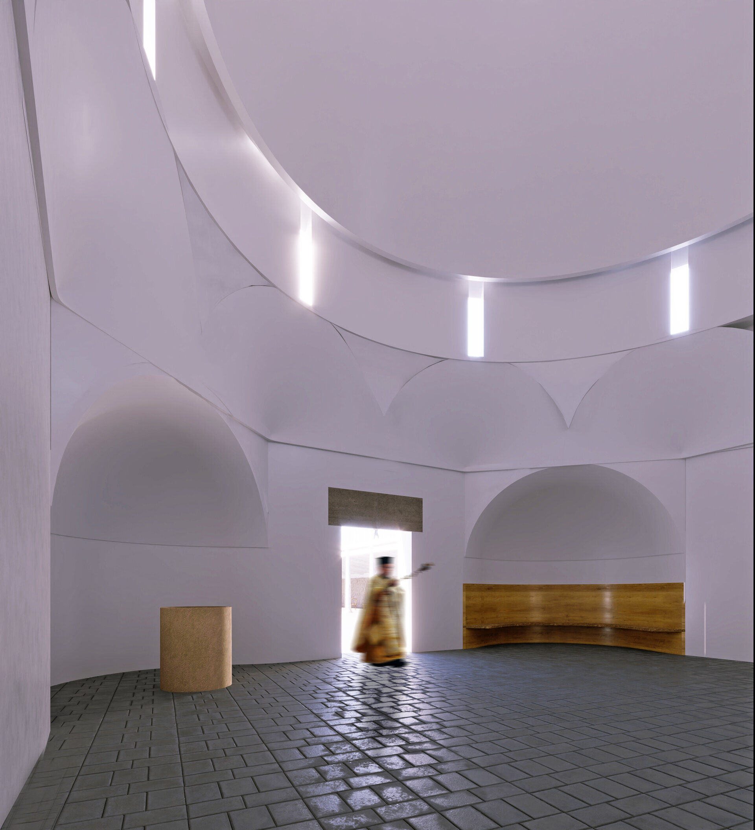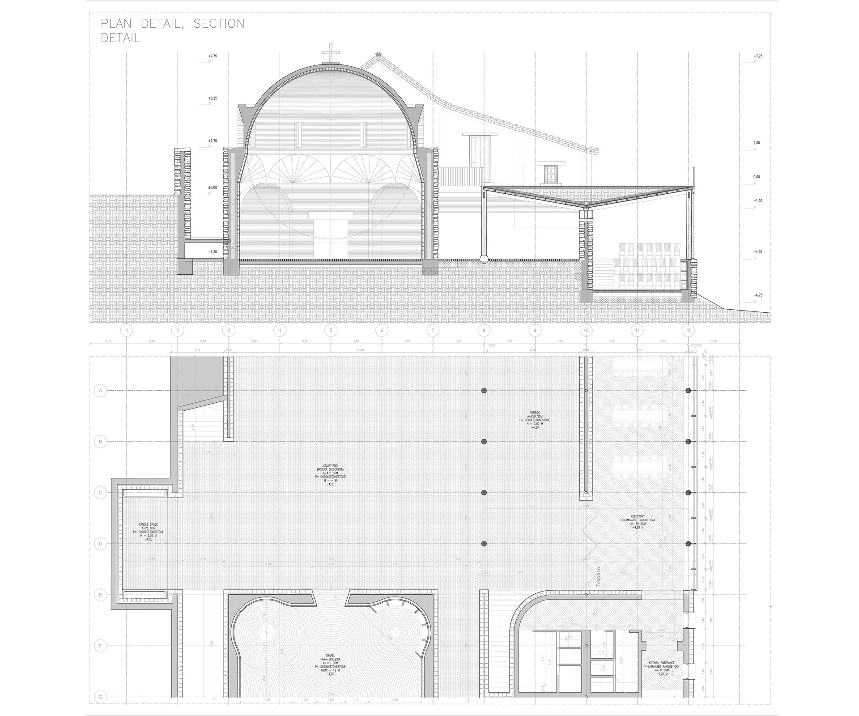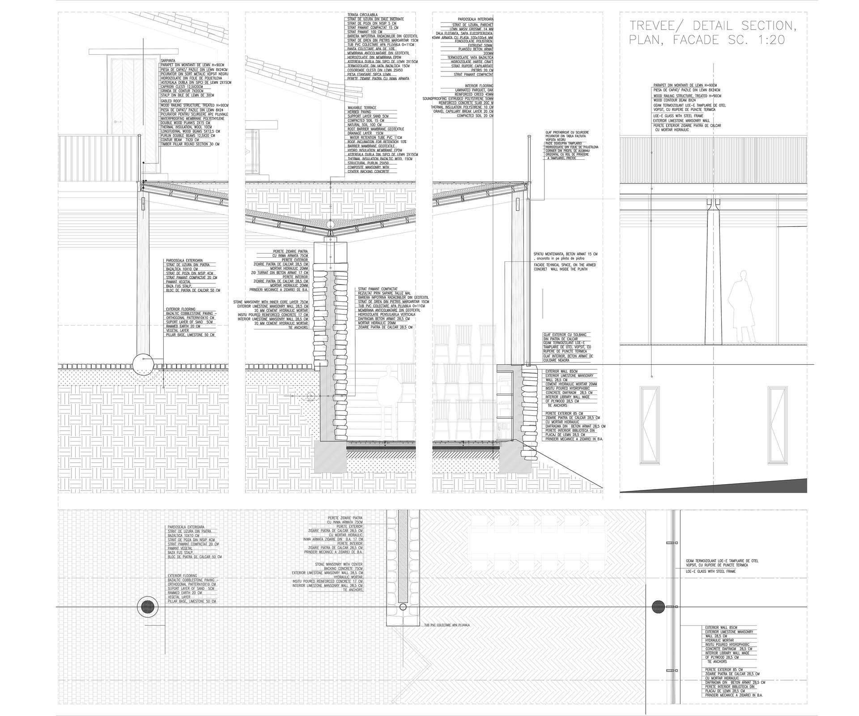
Verdiales Romanian Parish Center, Malaga
Authors’ Comment
The project captures a current social phenomenon, that of emigration. The Romanian community in Spain is constantly growing, being one of the main components of the Romanian diaspora. The theme of the shipwreck, which takes place in one of the most populated and civilized areas of Europe, puts the emigrant in front of a strong identity need, which makes him resort to construction. Through this action, the community comes into being not only theoretically but also factually.
The choice of the site is marked by the search for a desacralized place; in the approach of the author, cases of buildings forgotten or underused by the existing Catholic communities were studied. Thus, the recycling of an already consecrated space that can serve a new confession, namely the Orthodox one, takes place. The Romanian community in Malaga presents a concrete profile of the emigrant - the rural blanket of the Romanian population displaced in Spain, who work in the agricultural field.
The site is dominated by the presence of the "Ermita de los Verdiales" construction, an edifice that will represent the hyphen between the two communities. This building is already a consecrated, existing space, used absolutely occasionally by the local community. For the Romanian community, this is the anchor, around which the project will organize the living spaces of the community, the other spaces, without which the space of a church cannot be supported in the case of diaspora communities. The theme involves imagining an open community space around which the project takes shape, a community hall, multifunctional, capable of supporting the recurring activities of the community. Well, the project proposes the establishment of a parochial school, which will be directly connected to the yard space.
Another important theme is the ecclesial space. Given the religious activity of the diaspora communities, but also the social bonding role of these spaces, there is a need to expand the existing construction. The author proposes an exterior nave, capable of not altering the archetypal image of the existing construction, this cloister is an interpretation of the typology of the "discovered basilica". The space will be able to be used by the two communities, located in the warm area of Spain, because there are no thermal constraints; a space protected from the wind blowing on the ridge is needed, a space-shelter. In order to be able to carry out the liturgical activity of the two communities simultaneously, a small Orthodox chapel is proposed. So two important spatial typologies are outlined: the basilica space-present in the existing construction on the site, as well as the central space proposed by the chapel. These two are connected to the courtyard - cloister excavated in the stony soil.
The constructive technique approached is stone masonry with a reinforced heart, this is found at the lower level suggesting a plinth above which two white volumes can be distinguished: the dome of the rotonda and the roof of the church.
- Metaconnections
- Emergency center: Reintegration of the railway site C.F.R. Suceava in the contemporary circuit
- Social housing complex and Urban regeneration in the southern neighborhood
- Increasing the quality of life in a block of flats built under socialist administration - case study Soarelui neighborhood, Satu Mare
- Public intervention in the central market of Ploiești
- “Horia Bernea” School of painting
- Pinacoteca of the Anastasia Foundation - Malmaison
- Reintegration of the “Little Trianon” Palace in a contemporary circuit
- C Lab FI-LA-RET Campus-Laboratory of technological research in biomedical engineering
- Padina Mountain Center
- A church, a school, an intergenerational center
- Expo pavilions in Leonida Garden
- Apartment Building in the Protected Area no. 13, Dacia
- arhi-CULTURE. Cultural tourism in the Cave Ensamble in Buzău's Mountains
- Landscape for dance and the city. The new campus for ”Floria Capsali” School of Choreography - Rahova neighborhood, Bucharest
- Bucharest New Art Museum
- Student housing and public functions in a central protected area of Bucharest
- In between. Intermediate housing on Vaselor street, Bucharest. Vaselor Home Gardens
- Intermediate housing on Iacob Felix Entry
- Multifunctional Municipal Centre in Câmpina
- The Extension of the Folk Art Museum, Constanta
- Intergenerational learning center (eldery day care center & after-school)
- MLab-Development and Technological Transfer Center Assan's Mill
- Housing by the river
- Moara Răsărit, creative industries incubator
- Verdiales Romanian Parish Center, Malaga
- Saint Mary Institute - Library/ Foreign book study center
- Revitalizing Delfinului Food Market. A center for the community
- Antiquarium. Roman Circus of Toledo
- Revitalizing the Drăgășani wine and vine research center
