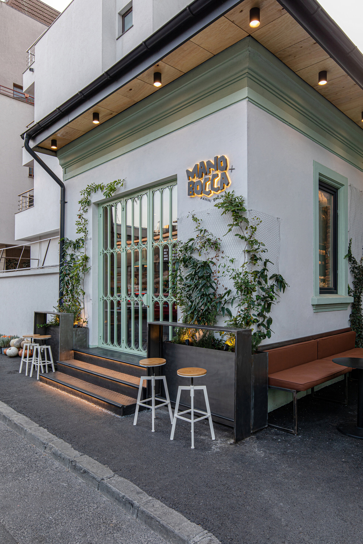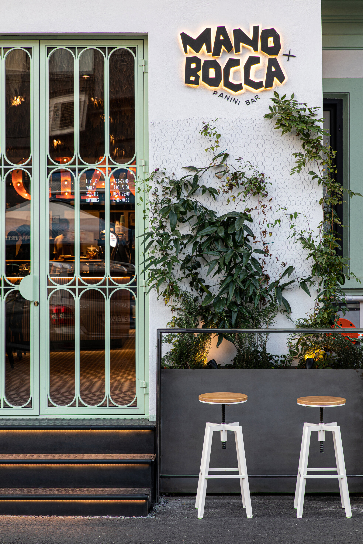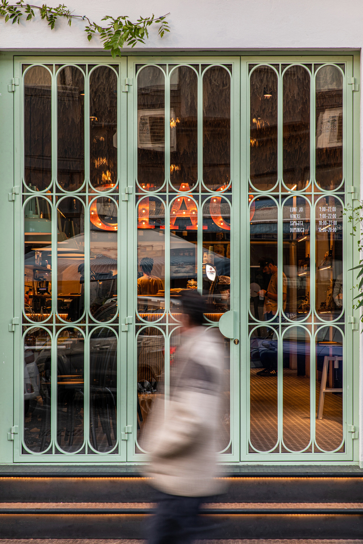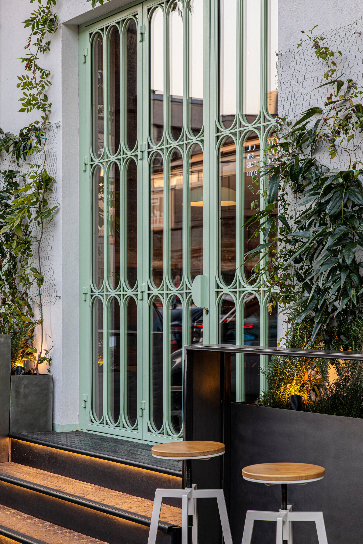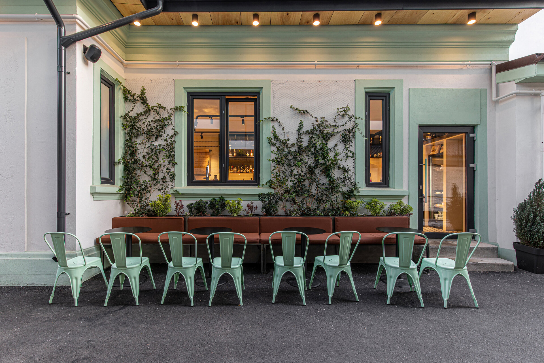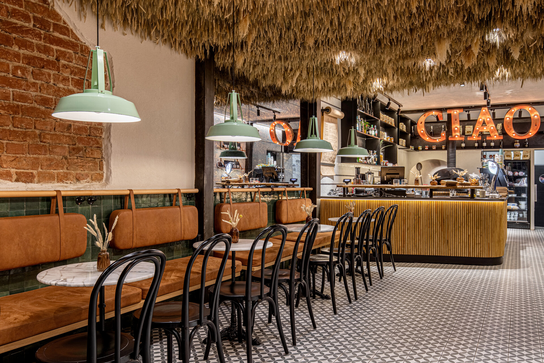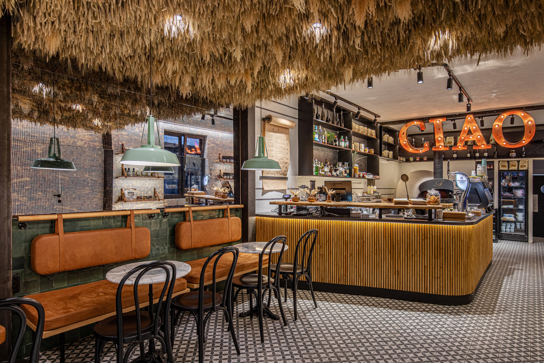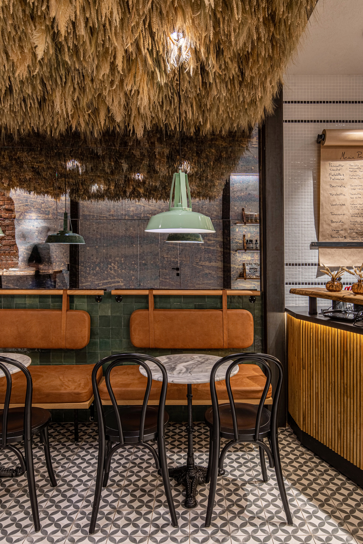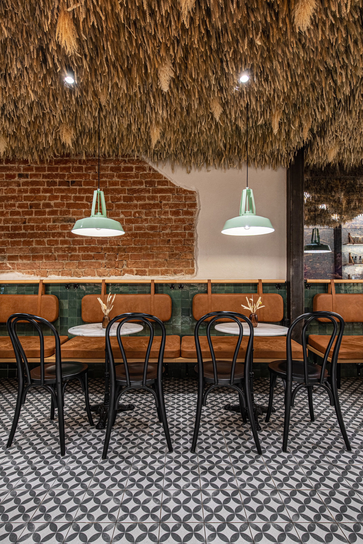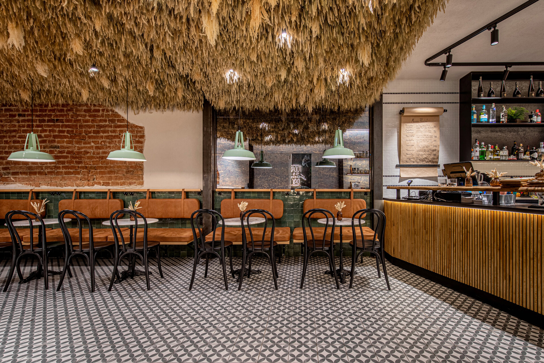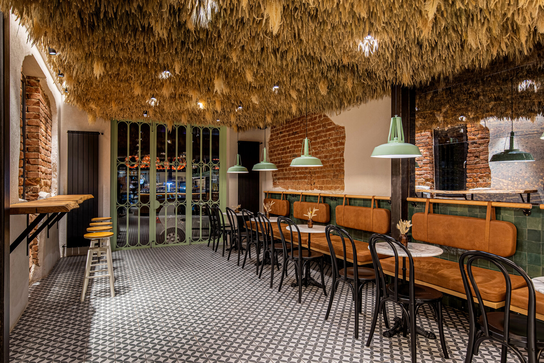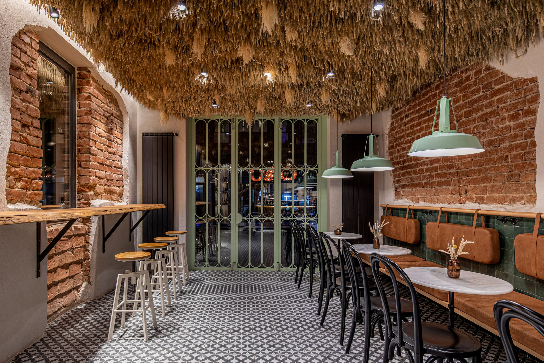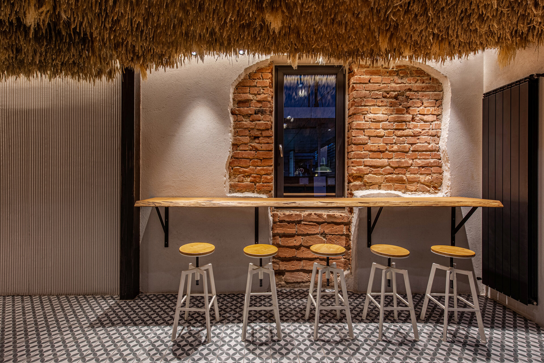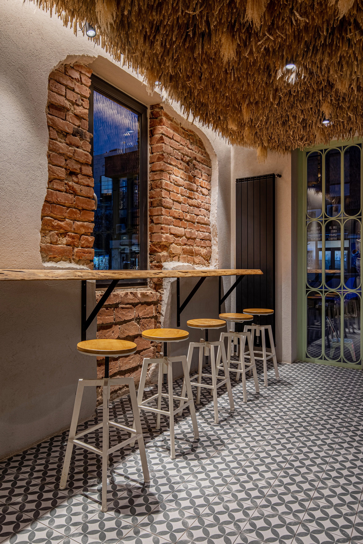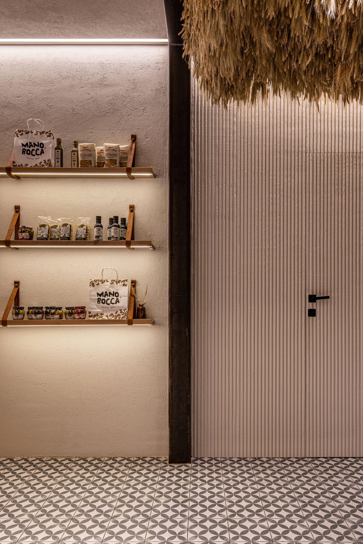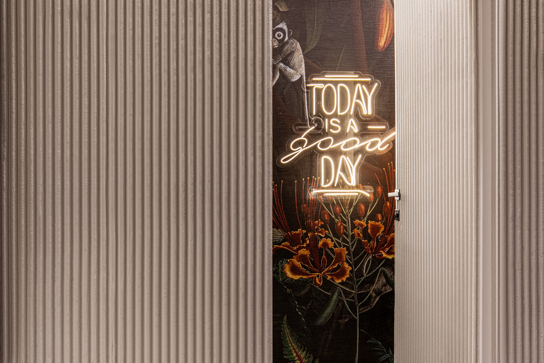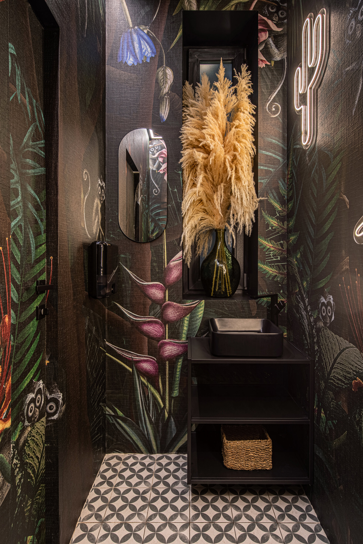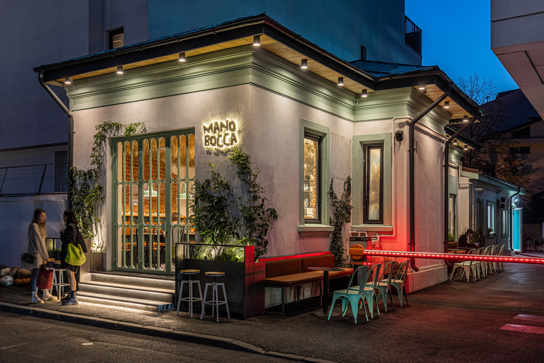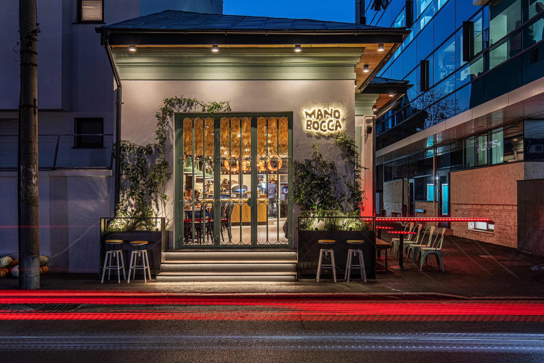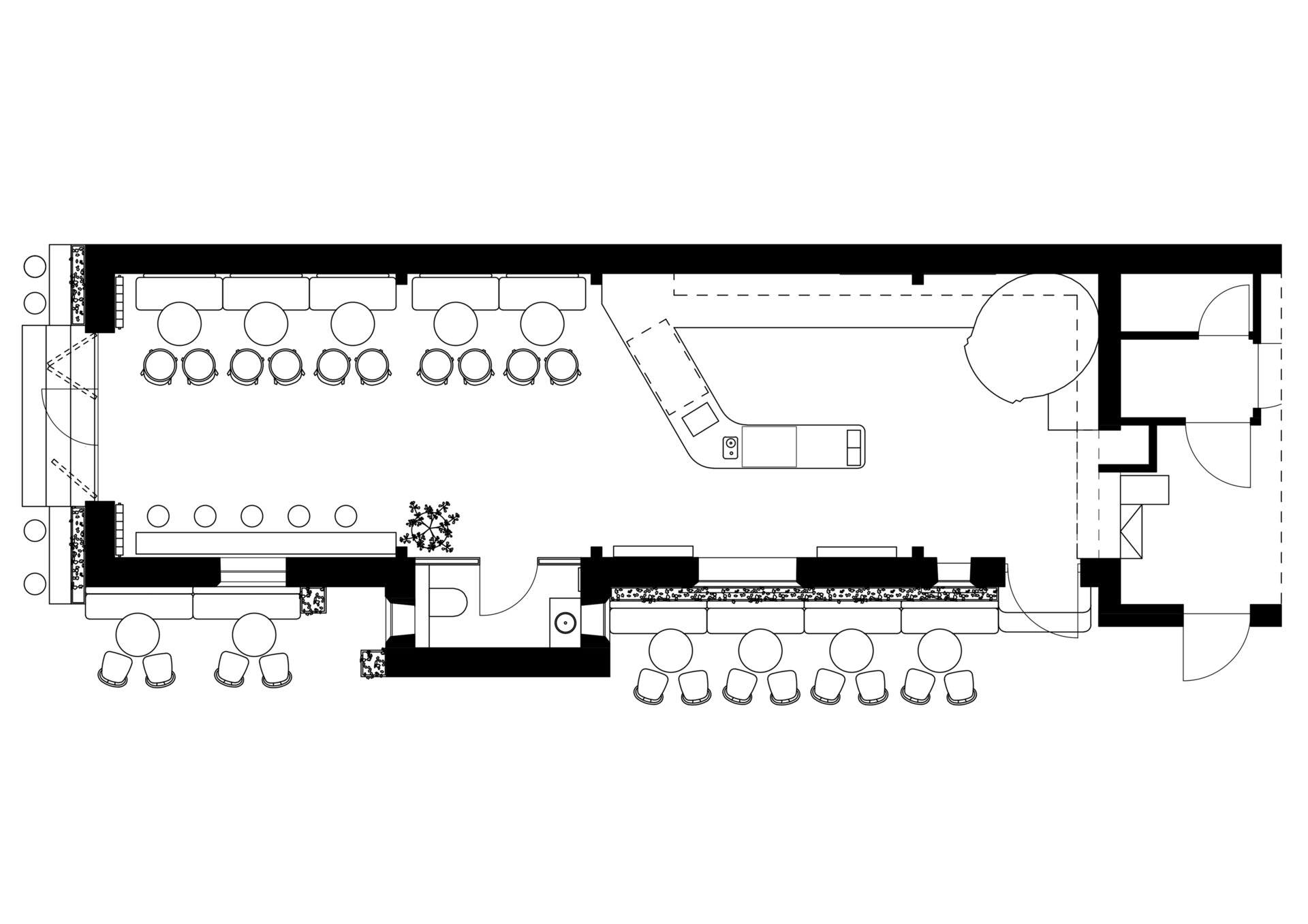
Mano + Bocca Panini Bar
Authors’ Comment
"Mano + Bocca" is a panini bar in the Floreasca area, located opposite to the local market, in a traditional house that serves as a testimony of the pre-modernist Bucharest urban fabric. Caught between two new constructions that redefined the scale of the site, at the time the project began the house seemed like a forgotten leftover on the neighboring blind wall. The challenge of the project was the revitalization of this house, whose architecture and street presence had long been lost under the overlapping alterations it endured. This revitalization was carried out in successive layers, from the inside out, starting from its new function. The panini bar had to become a dynamic space, having the advantage of its position in the Floreasca neighborhood. The first step in ensuring the building’s longevity was the consolidation project. The interior design imagined a playful ambience, inspired by the old Italian paninerias. In this sense, the ceramic floor has a dense geometric pattern that aims to unify and visually enlarge the otherwise small area. The wall textures vary between decorative sand-colored plaster and areas that reveal the original structural brick wall. In revealing the original brick wall one can see the old house that serves as a backbone for the new intervention. The bar and the oven area are cladded in white mosaic with a black perimeter belt that serve as a background for the whole space. Considering the narrow layout of the space, the sitting areas were grouped along the side walls. One wall serves as support for a long bench and an antique mirror that gives the space amplitude, while highlighting the panineria’s element of surprise, the wheat spike ceiling.
The facades of the building were rehabilitated in an attempt to bring back to life the original proportion and architecture of the traditional house, which was completely altered over time by various occupants. Thus the main access is marked by a metal door with decorative elements that frame the interior of the space when looking from the outside. The facade is activated by the lighting solutions and the outdoor metal furniture. The atmosphere is completed by the metal pots with plants that sit next to the facade to bring the visitors but also the neighbourhood the joy of nature.
The main achievement of this project is the revitalization of a completely abandoned traditional house in a densified neighborhood, thus prolonging its relevance in the new urban fabric. The house becomes part of the current street line, serving as a memento of the pre-modern city.
- IKI
- SERAFIM coffee bar
- Berliner Donuts
- Moonlight Venue - The Magic Factory
- Hiro Bay
- Comun Cafe - City of Mara
- Vié
- Novum Med Spa Olimp
- G.Y.S.T.
- Fain
- Biutiful Downtown Terrace
- Le Boutique
- Trickshot AFI Brașov Restaurant
- Poesia Restaurant
- Donerboom
- Sciccheria Restaurant
- Prestige Hotel
- Al Pastor by MAT
- Platforma Wolff DJ Bar
- French Revolution Victoriei
- Rosetti Aparthotel
- Zumma
- Origo 2.0
- La hambar restaurant
- Nuba Chalet
- Cocktail Bar “La Mița Biciclista” Creative Establishment
- 1896 Brasserie & Lounge, Constanta
- Meron Cișmigiu
- Nuba Palace
- Mano + Bocca Panini Bar
- South Burger Garden
- Hotel Radisson Blu Aurum Brașov
- BAR TON
- LABORATORIO
