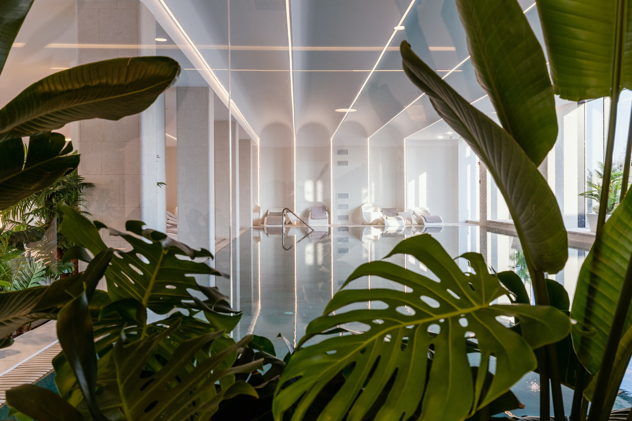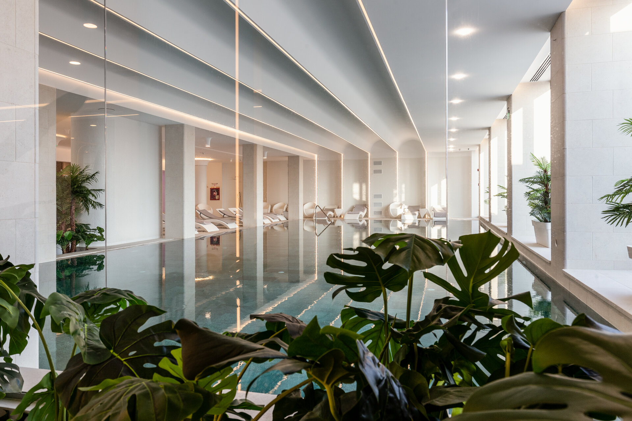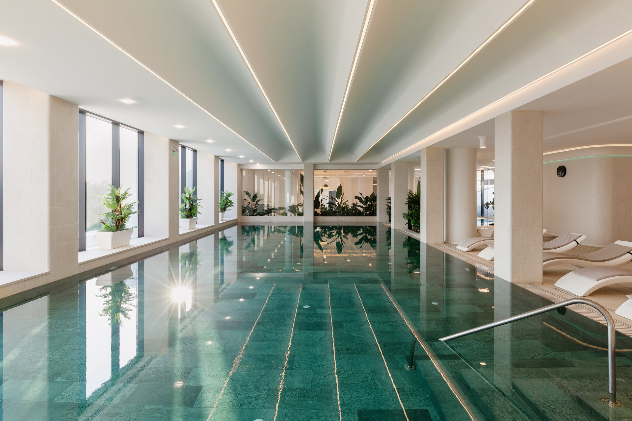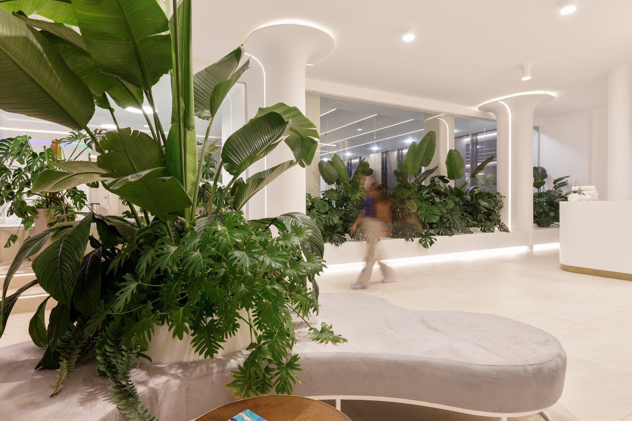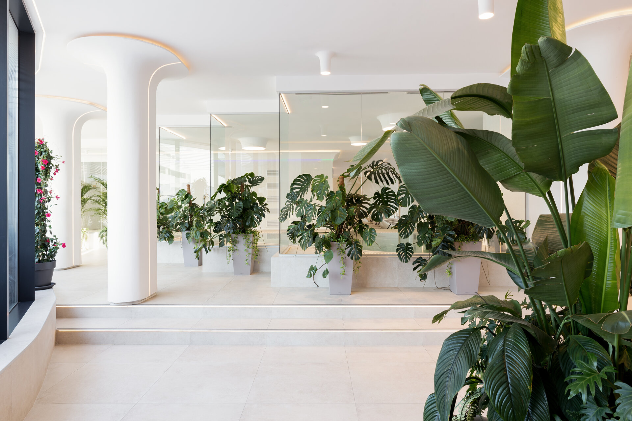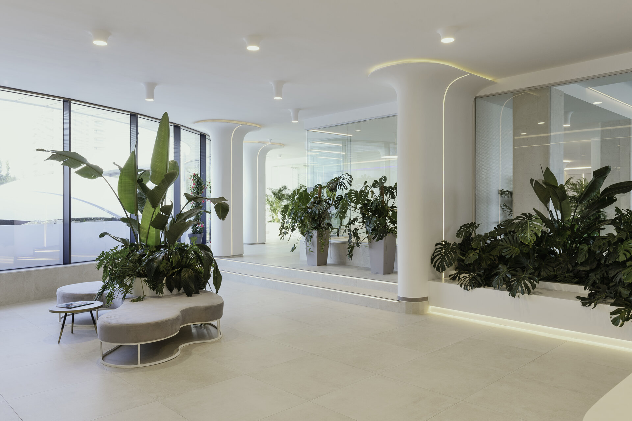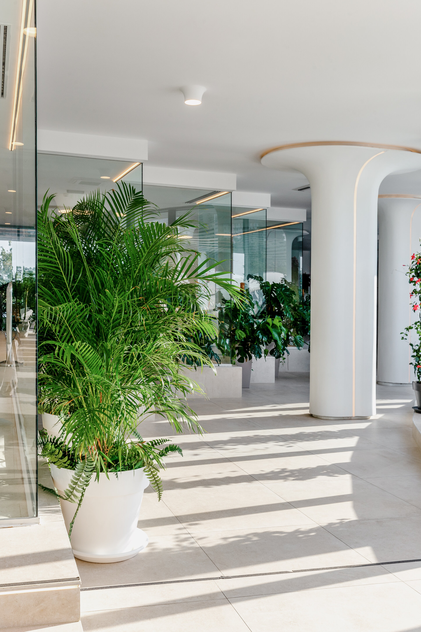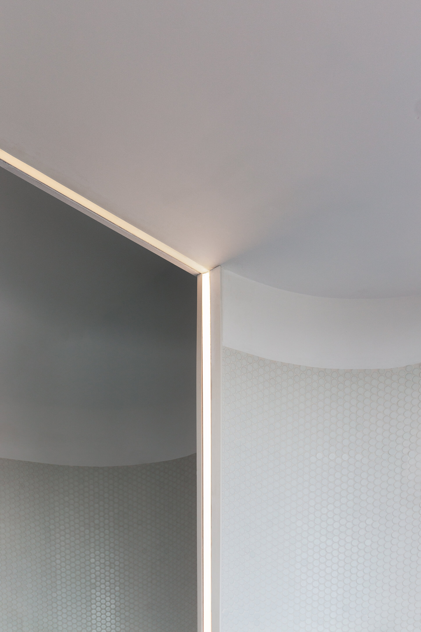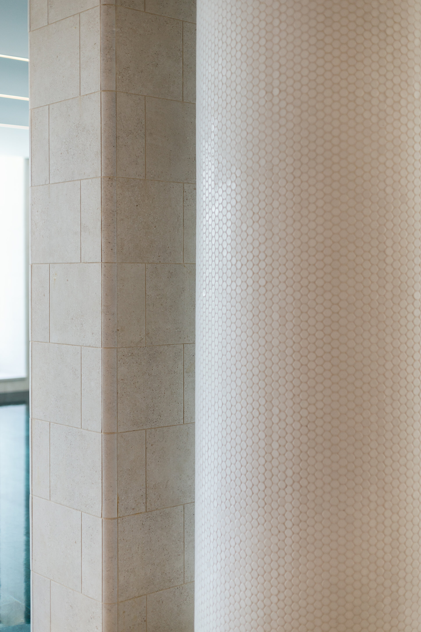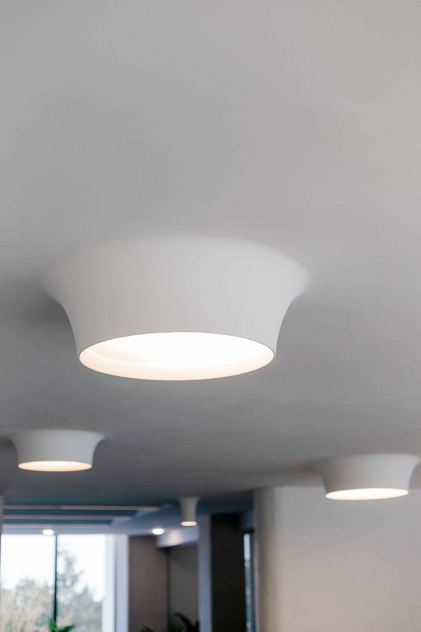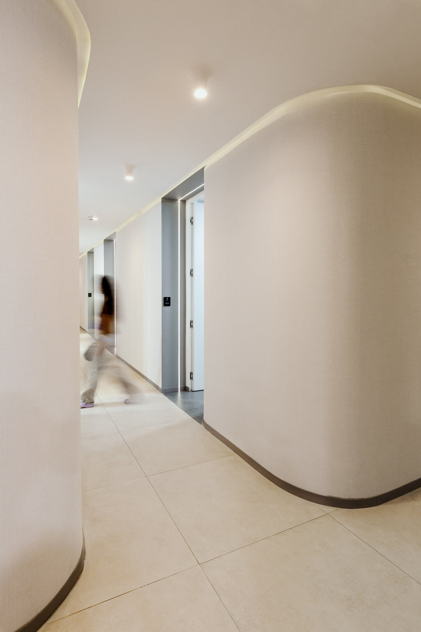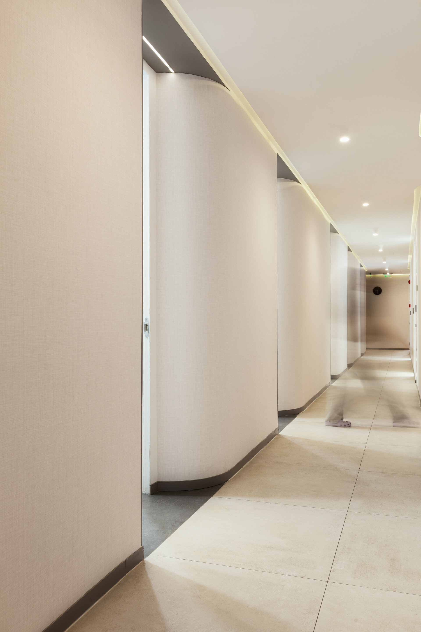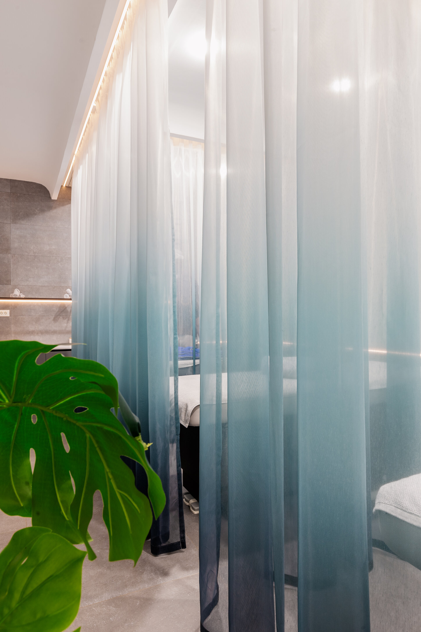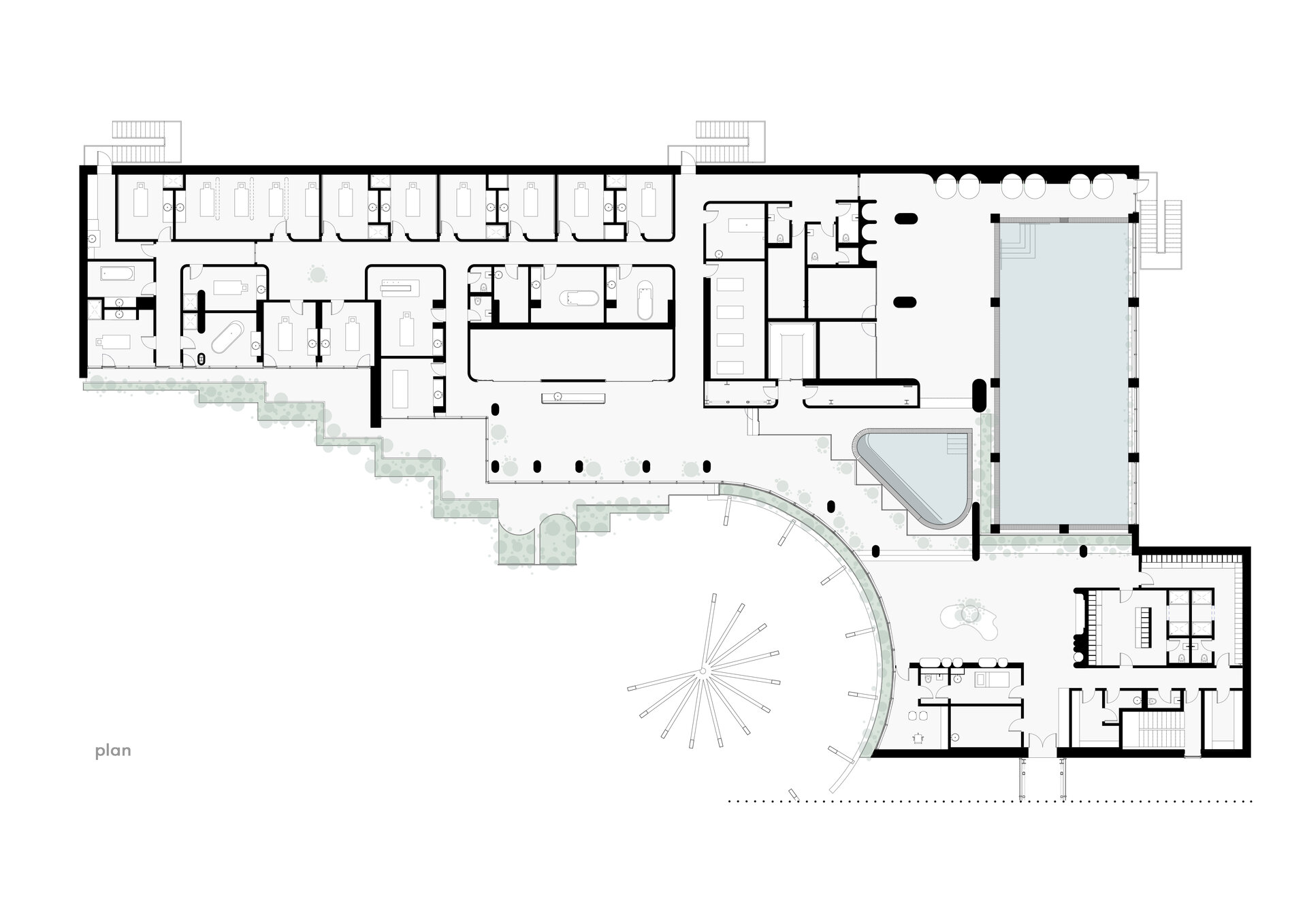
Novum Med Spa Olimp
Authors’ Comment
Through this architectural project, we propose a pragmatic and functional approach to the architecture and interior design of Novum MedSpa - a space dedicated to relaxation and refinement, located in Olimp, Constanta, within the Novum by the Sea complex. Spanning a total area of 1703 square meters, the space aims to provide visitors and tourists with an authentic spa experience aligned with the highest industry standards.
The central objective of this project is to expand and reconfigure the existing space to accommodate a complete spa experience. By adding an upper level to the kitchen and Leto restaurant, we aim to use an architectural concept that incorporates the zig-zag element- already present in the existing restaurant façade and also in the local brutalist architecture, introducing a distinct note of architectural expression. The upper level is not only a functional necessity but also a reminder of the brutalist design of coastal hotels - for example, the Banat Hotel located in the immediate proximity of the site.
The access to the spa is facilitated through a transparent footbridge enclosed with printed glass, providing a clear transition between the hotel space and the spa. Upon entering the space, visitors are welcomed by the reception area, a simple, white, and airy space with curvilinear and fluid forms, suggesting a relaxed and laid-back atmosphere characteristic for seaside vacations. The central element of the space is the view towards the pool area- hidden like a tropical forest behind large strelitzias. The reception area features small oases of vegetation correlated with seating and relaxation areas - essential elements for the idea of relaxation and disconnection from the outside world.
From the reception area, visitors are guided to different zones of the space. On the right, there are the changing rooms - furnished with custom-made furniture featuring printed glass doors and numerous mirrors - and essential technical spaces for efficient operation (storage, clean/dirty towel room, evacuation staircase, and employee access). On the left, the access apparatus contains the medical cabinet, treatment area, and manager's office.
Navigating the existing building's arc shape, visitors pass through the jacuzzi area, integrated into the zig-zag glass space that offers an interesting contrast between the brutalist tectonic idea present on the exterior and the fluid and transparent nature of the interior space. This area leads to the lounge area, where a tea and fruit bar offers an opportunity for relaxation before scheduled treatments.
The lounge area completely opens through four sliding doors onto the spa terrace, offering a view of the complex's outdoor pool. This terrace functions as a buffer zone, ensuring isolation from exterior noise through a vegetation barrier that doubles as a balustrade.
The treatment area presents a clear contrast to the open and white space thus far, a contrast indicated from the hallway by the presence of a different finish in front of the door. Inside the treatment rooms, soft dimmable lights are present in both the furniture and the entire barrisol ceiling, contributing along with ambient music to the atmosphere of relaxation. The central element in each treatment room is the massage bed, surrounded by carefully selected finishes to complete the interior textures. To create an impression of depth and spatiality, one wall of each room is covered in backlit printed glass. Each treatment room has its own atmosphere generated by the printed glass and the way the lighting scheme can be customized. Rooms offering Techirghiol mud treatments maintain a more clinical, rigid atmosphere, while those offering treatments like Dry Floatation, Iyashi Dome, or Vichy shower are more ambient.
The halotherapy room is composed of a salt wall and suspended beds for complete relaxation.
In terms of materials, the choice was made for the use of simple wallpaper in light shades, intended to bring warmth through materiality while maintaining a simple and airy style. The floors are made of carefully chosen ceramic materials for good resistance and increased slip resistance.
The pool area represents an open space, with views towards the nearby forest. The arches above the pool not only add an architectural element to the space but also hide the necessary technical elements for air conditioning and ventilation.
Finally, in the pool area, there are two dry saunas and one wet sauna. The custom-designed dry saunas use Hemlock wood, a type of wood that retains its color and does not turn reddish after repeated heating. The wet sauna, entirely covered in white mosaic, features a dome-shaped roof for condensation drainage treated with a Night Sky lighting system. The ensemble is completed by two emotional showers: tropical rain and fog shower, using chromotherapy and aromatherapy for complete relaxation. Alongside them is a frigidarium space - an ice fountain used after sauna-type treatments.
Our project addressed functional and structural challenges, successfully integrating a spa route (flows, evacuation routes, structural and spatial architectural issues imposed by adding an upper level to a space with a pool area) onto an existing footprint of the restaurant and kitchen.
Overall, this interior design project for Novum MedSpa carefully blends functionality, aesthetics, and architectural inspiration to create a refined and well-orchestrated space, meant to offer an authentic experience of relaxation and rejuvenation.
- IKI
- SERAFIM coffee bar
- Berliner Donuts
- Moonlight Venue - The Magic Factory
- Hiro Bay
- Comun Cafe - City of Mara
- Vié
- Novum Med Spa Olimp
- G.Y.S.T.
- Fain
- Biutiful Downtown Terrace
- Le Boutique
- Trickshot AFI Brașov Restaurant
- Poesia Restaurant
- Donerboom
- Sciccheria Restaurant
- Prestige Hotel
- Al Pastor by MAT
- Platforma Wolff DJ Bar
- French Revolution Victoriei
- Rosetti Aparthotel
- Zumma
- Origo 2.0
- La hambar restaurant
- Nuba Chalet
- Cocktail Bar “La Mița Biciclista” Creative Establishment
- 1896 Brasserie & Lounge, Constanta
- Meron Cișmigiu
- Nuba Palace
- Mano + Bocca Panini Bar
- South Burger Garden
- Hotel Radisson Blu Aurum Brașov
- BAR TON
- LABORATORIO
