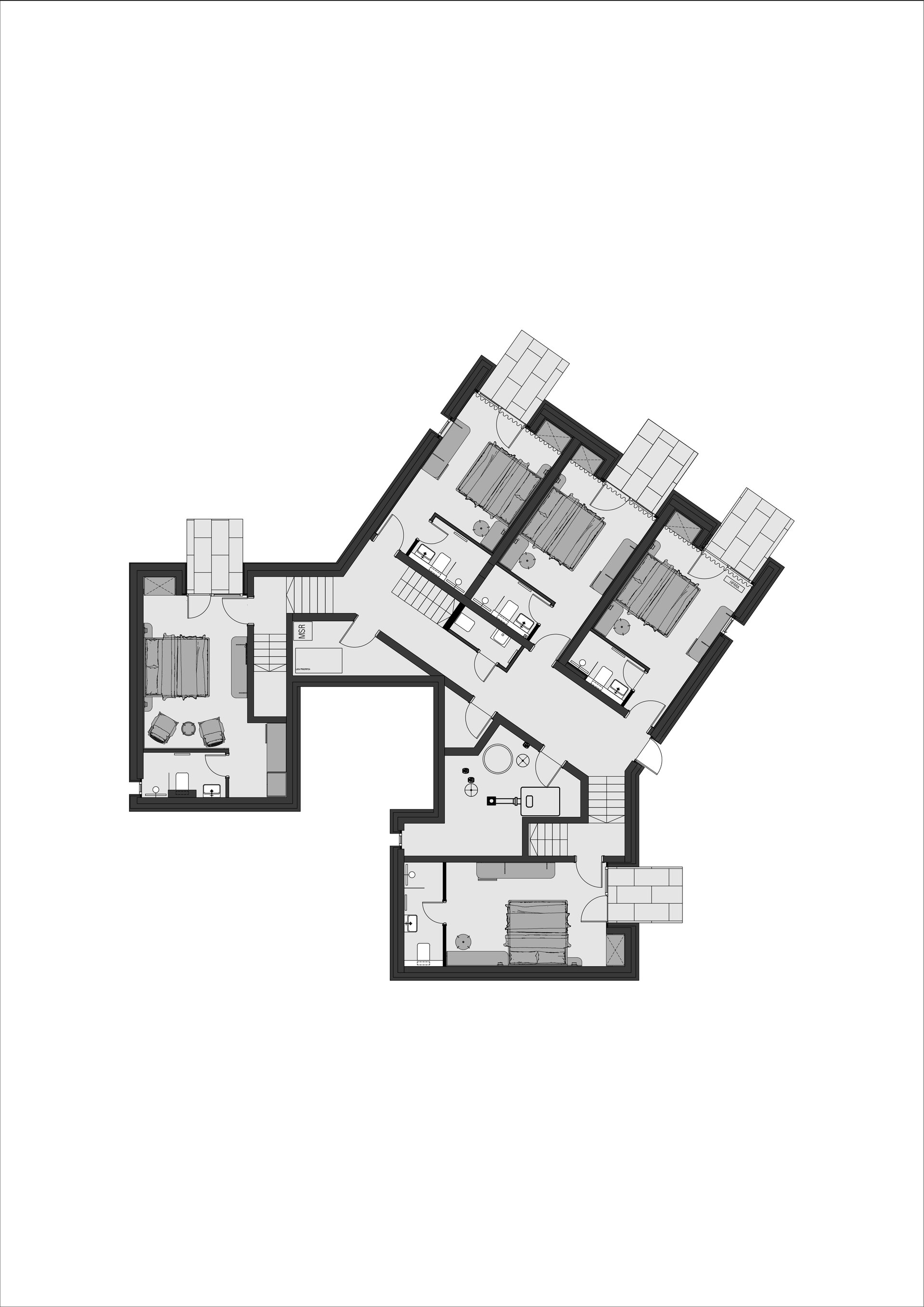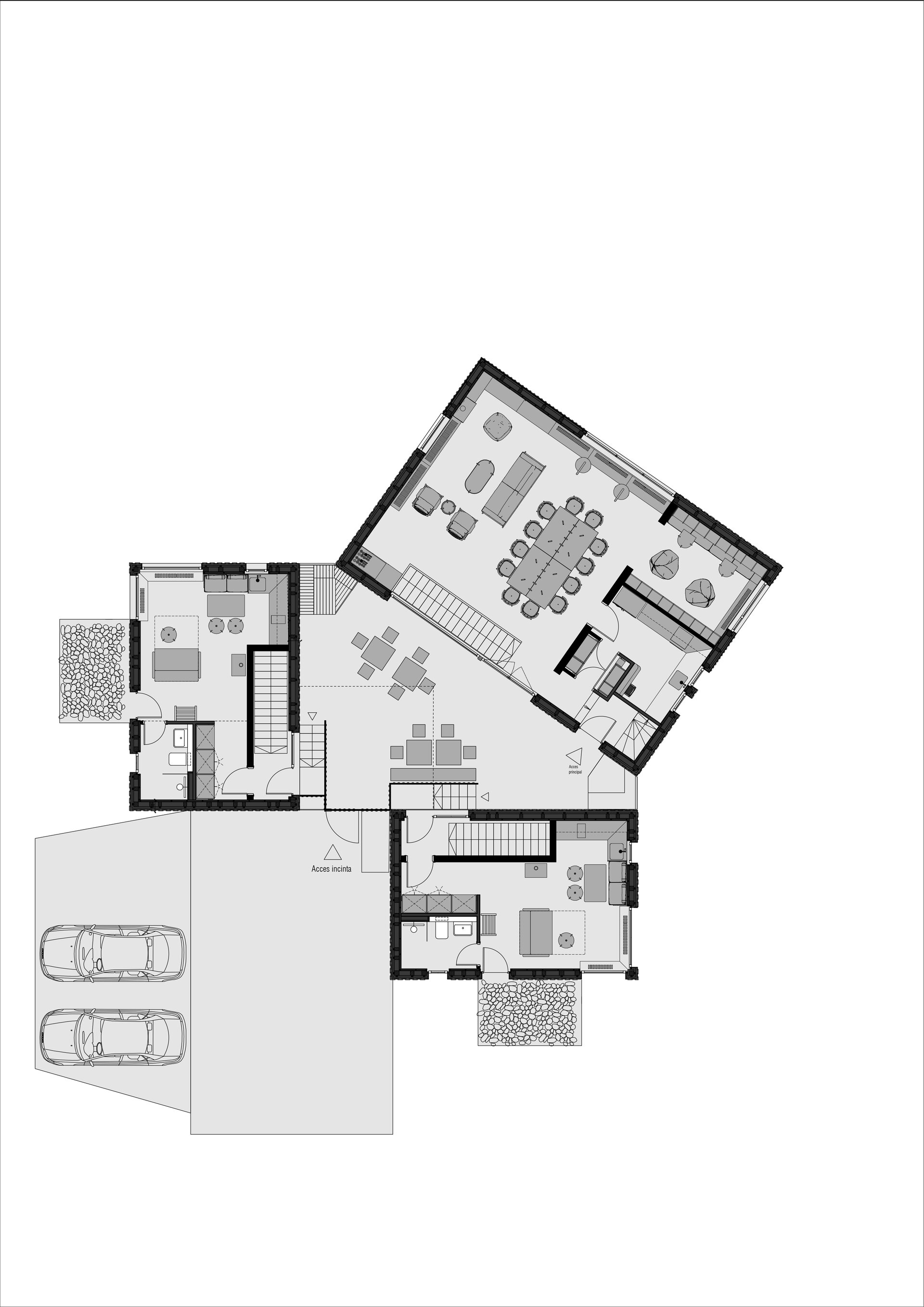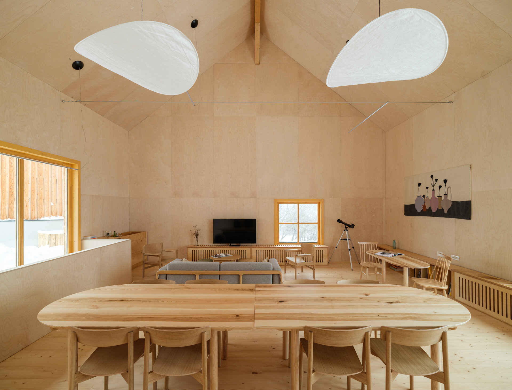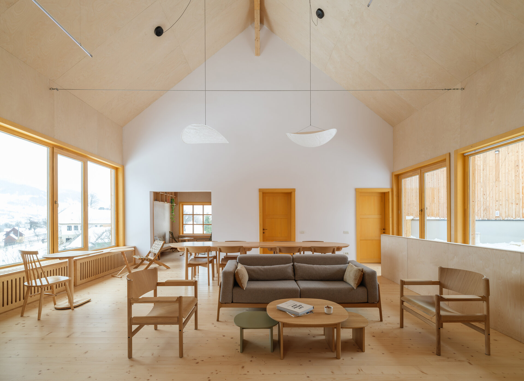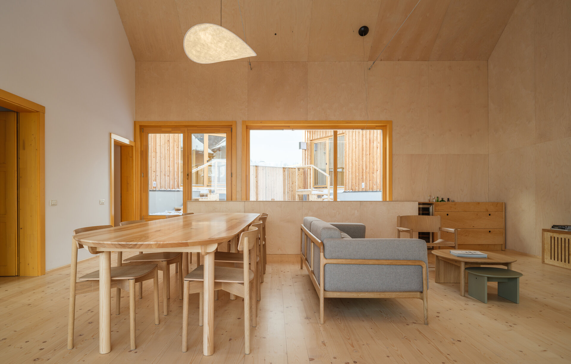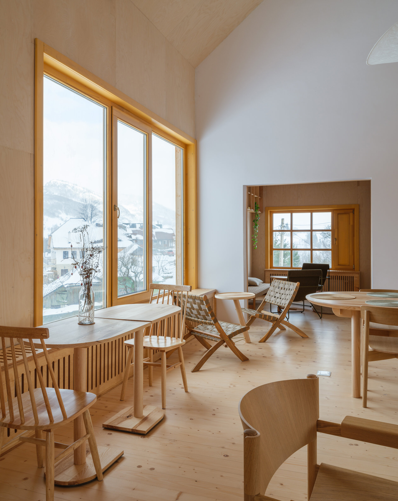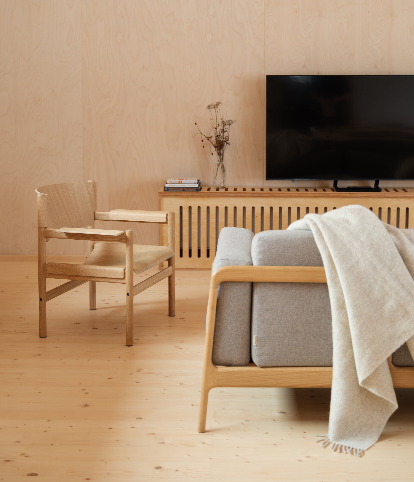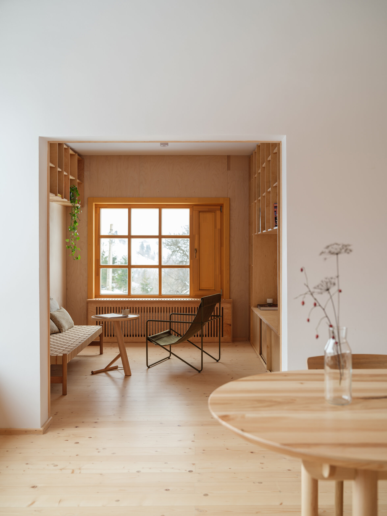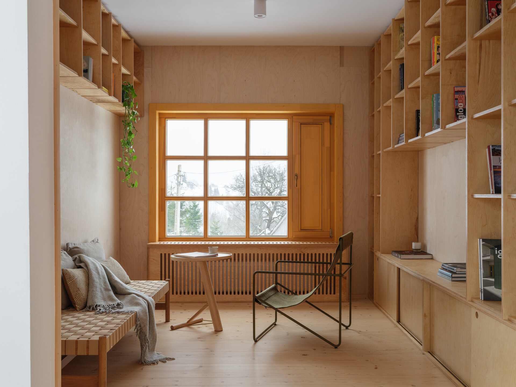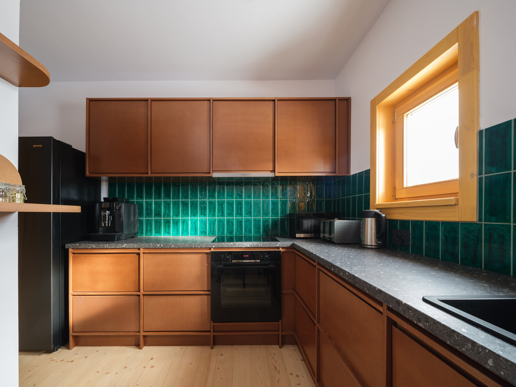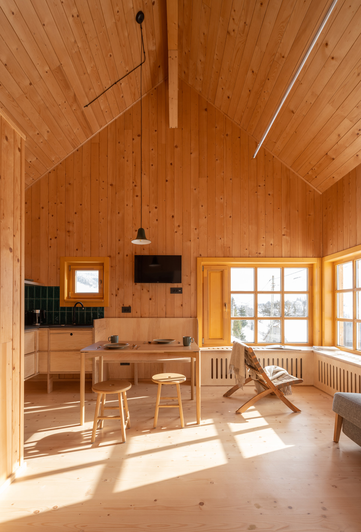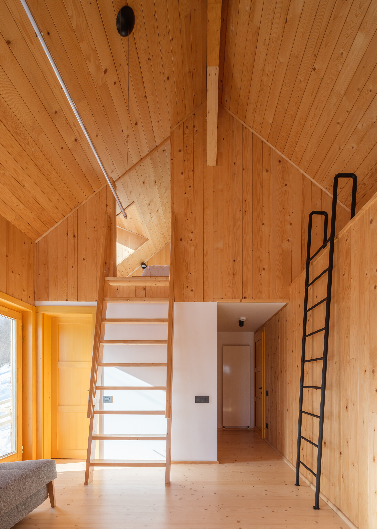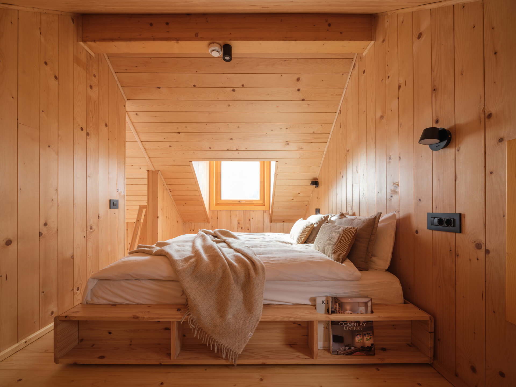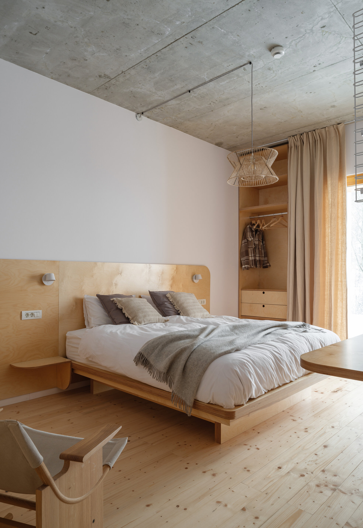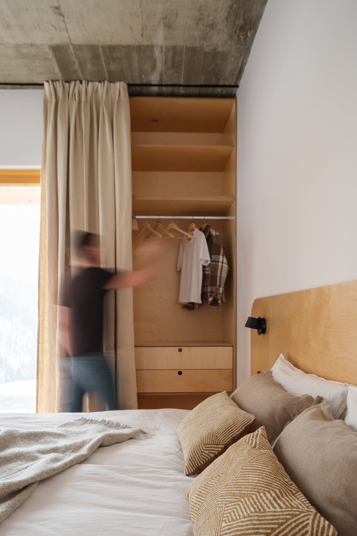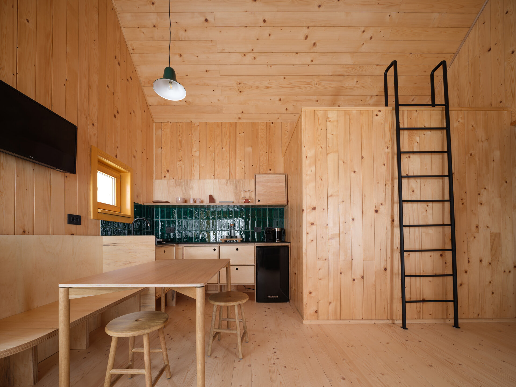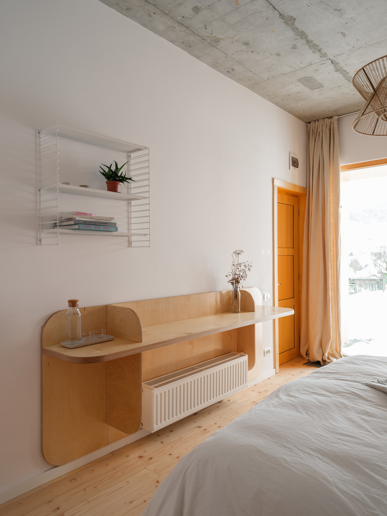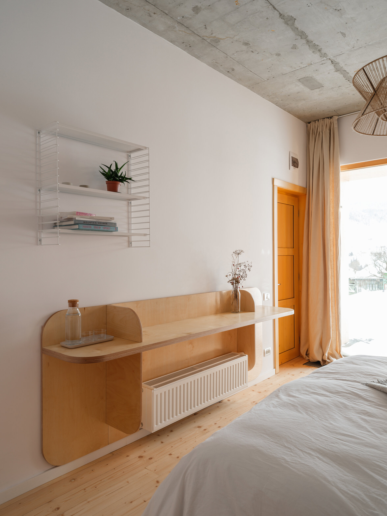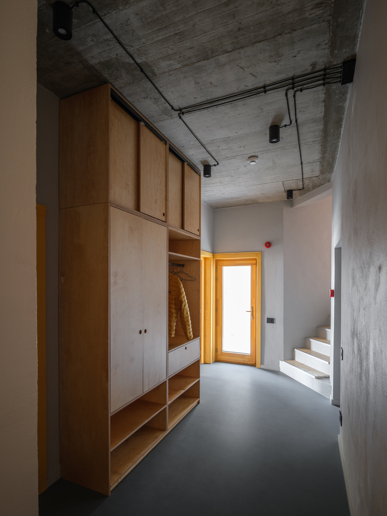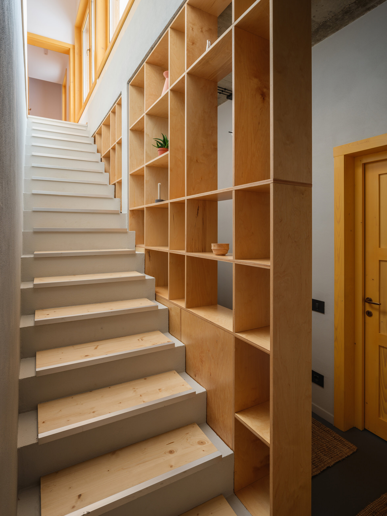
- Prize of the “Interior Space Architecture / HoReCa Design” section
IKI
Authors’ Comment
IKI is a small cabin project that embodies a design approach rooted in simplicity and the use of raw, elemental materials. The interior exudes a tranquil ambiance, characterized by clean lines and uncluttered spaces. Utilizing materials like wood, stone, and metal, the design seamlessly integrates with the rugged natural surroundings.
Thoughtfully designed communal areas, such as the living room and reading room, are intended to provide welcoming spaces for guests to connect and unwind. The finishes throughout the space remain understated and neutral, ensuring that the focus remains on the captivating outdoor views. Expansive windows frame the breathtaking mountain scenery, seamlessly merging the interior with the natural world.
Every facet of this small mountain hotel has been meticulously planned to foster a harmonious connection between guests and their awe-inspiring environment, offering a haven where simplicity harmonizes with the grandeur of nature.
- IKI
- SERAFIM coffee bar
- Berliner Donuts
- Moonlight Venue - The Magic Factory
- Hiro Bay
- Comun Cafe - City of Mara
- Vié
- Novum Med Spa Olimp
- G.Y.S.T.
- Fain
- Biutiful Downtown Terrace
- Le Boutique
- Trickshot AFI Brașov Restaurant
- Poesia Restaurant
- Donerboom
- Sciccheria Restaurant
- Prestige Hotel
- Al Pastor by MAT
- Platforma Wolff DJ Bar
- French Revolution Victoriei
- Rosetti Aparthotel
- Zumma
- Origo 2.0
- La hambar restaurant
- Nuba Chalet
- Cocktail Bar “La Mița Biciclista” Creative Establishment
- 1896 Brasserie & Lounge, Constanta
- Meron Cișmigiu
- Nuba Palace
- Mano + Bocca Panini Bar
- South Burger Garden
- Hotel Radisson Blu Aurum Brașov
- BAR TON
- LABORATORIO
