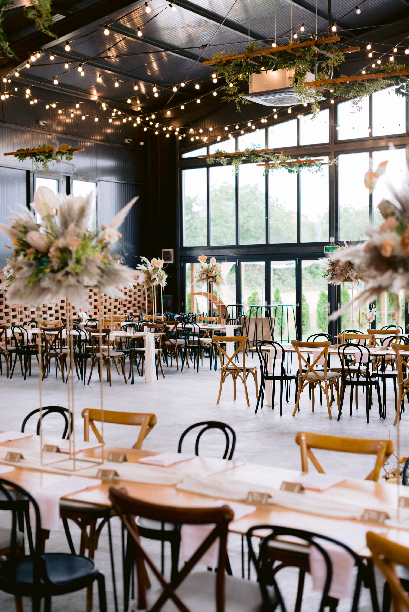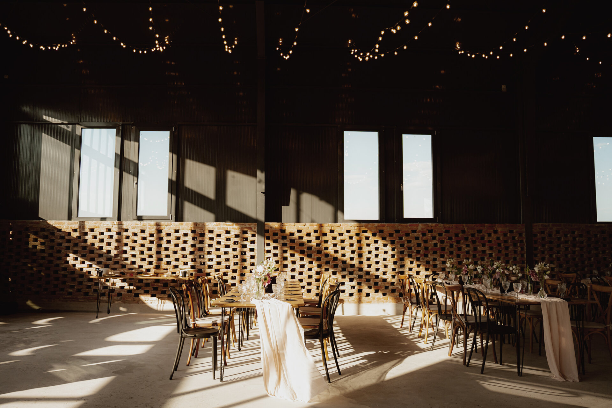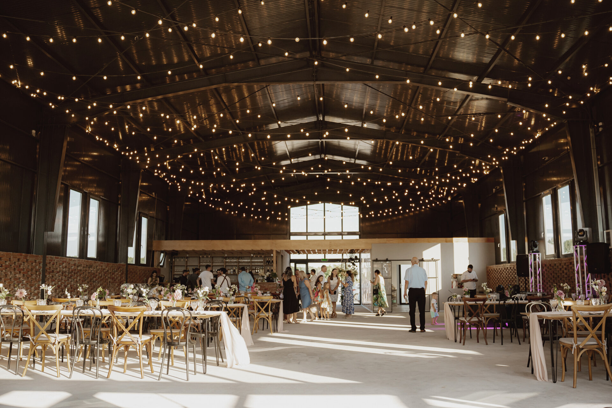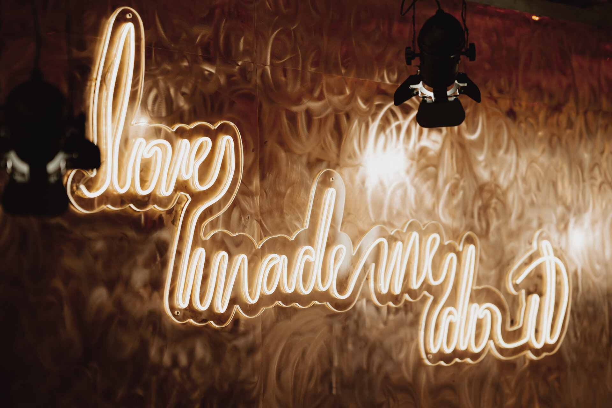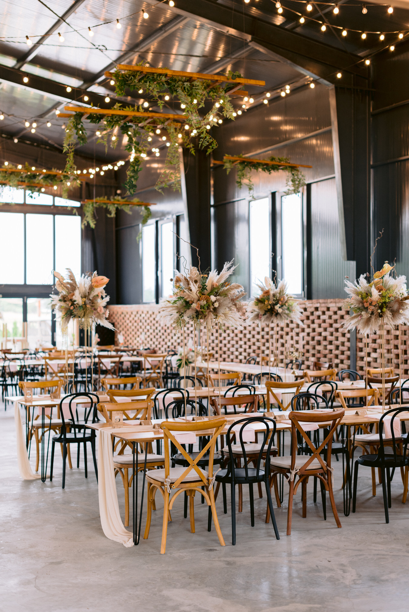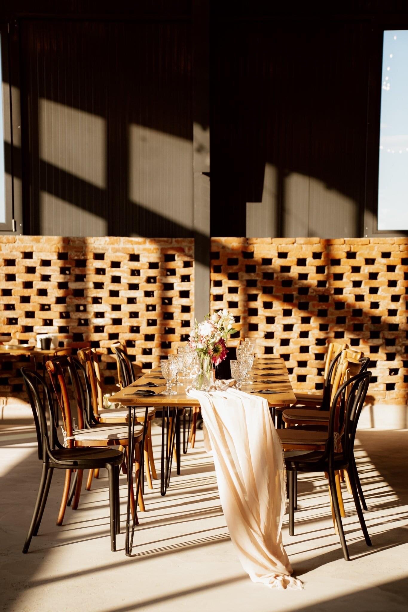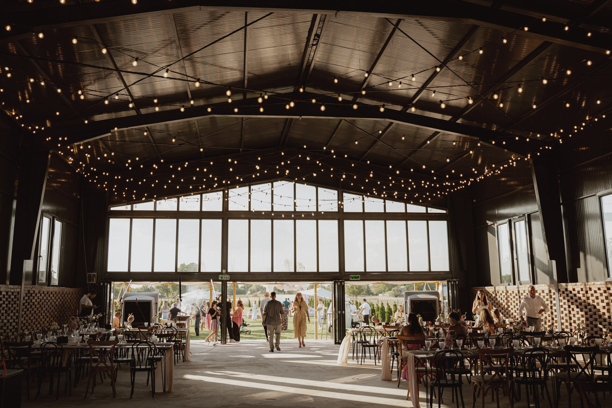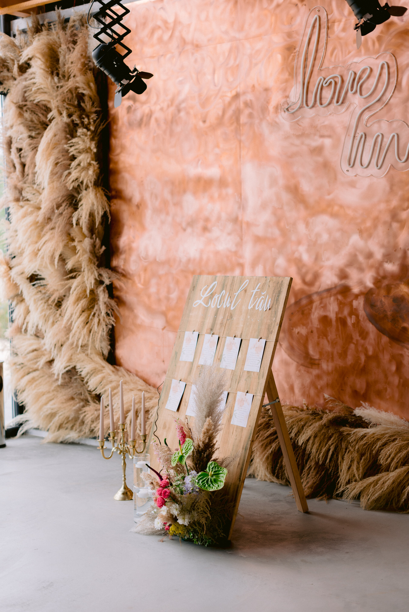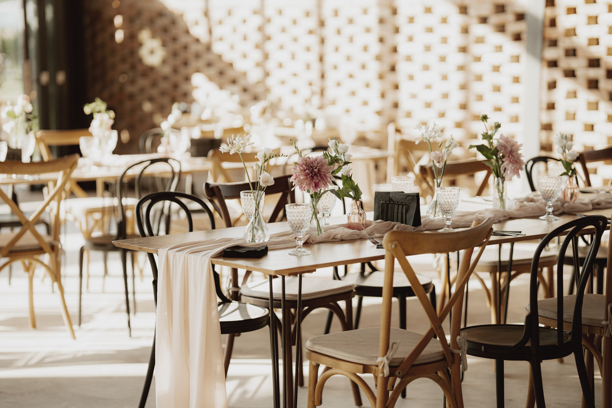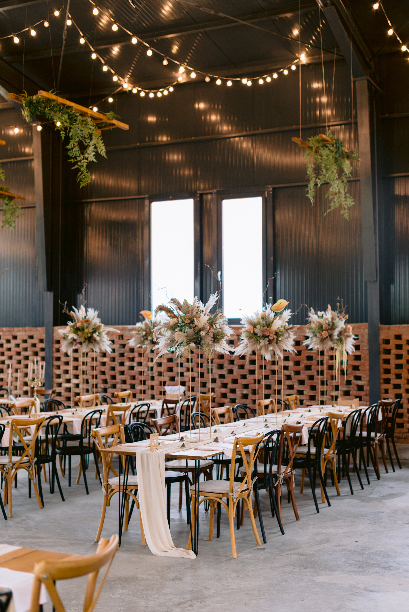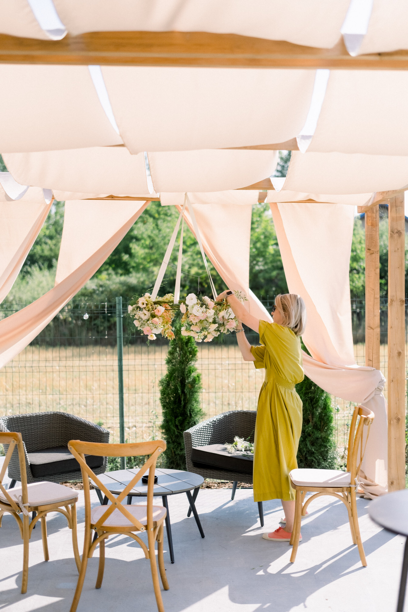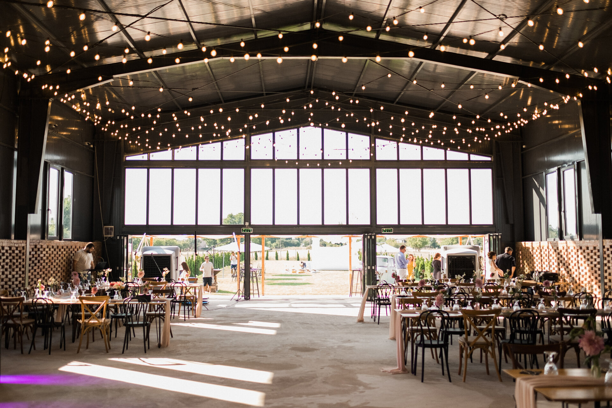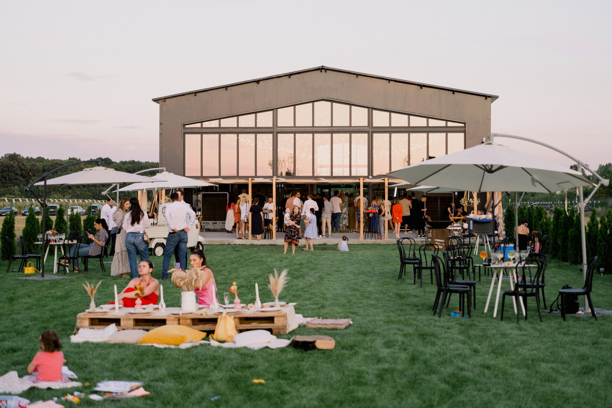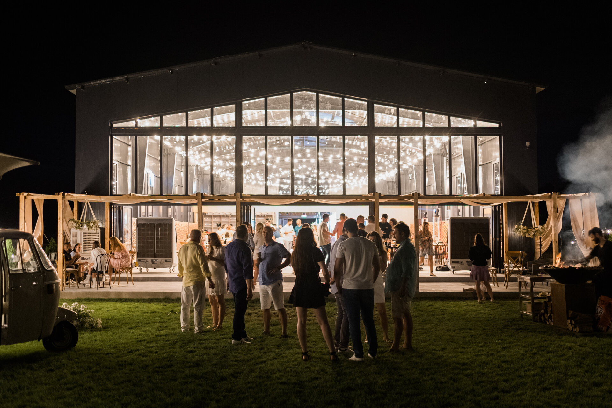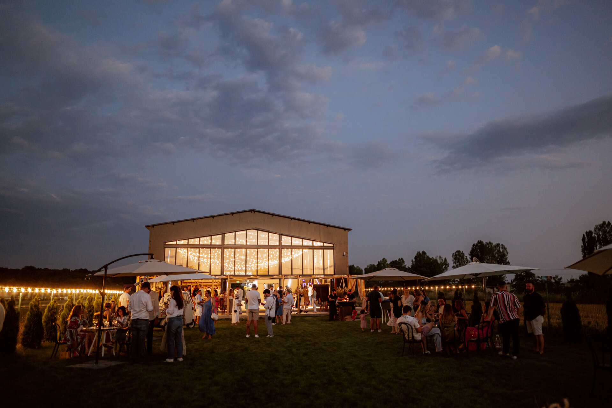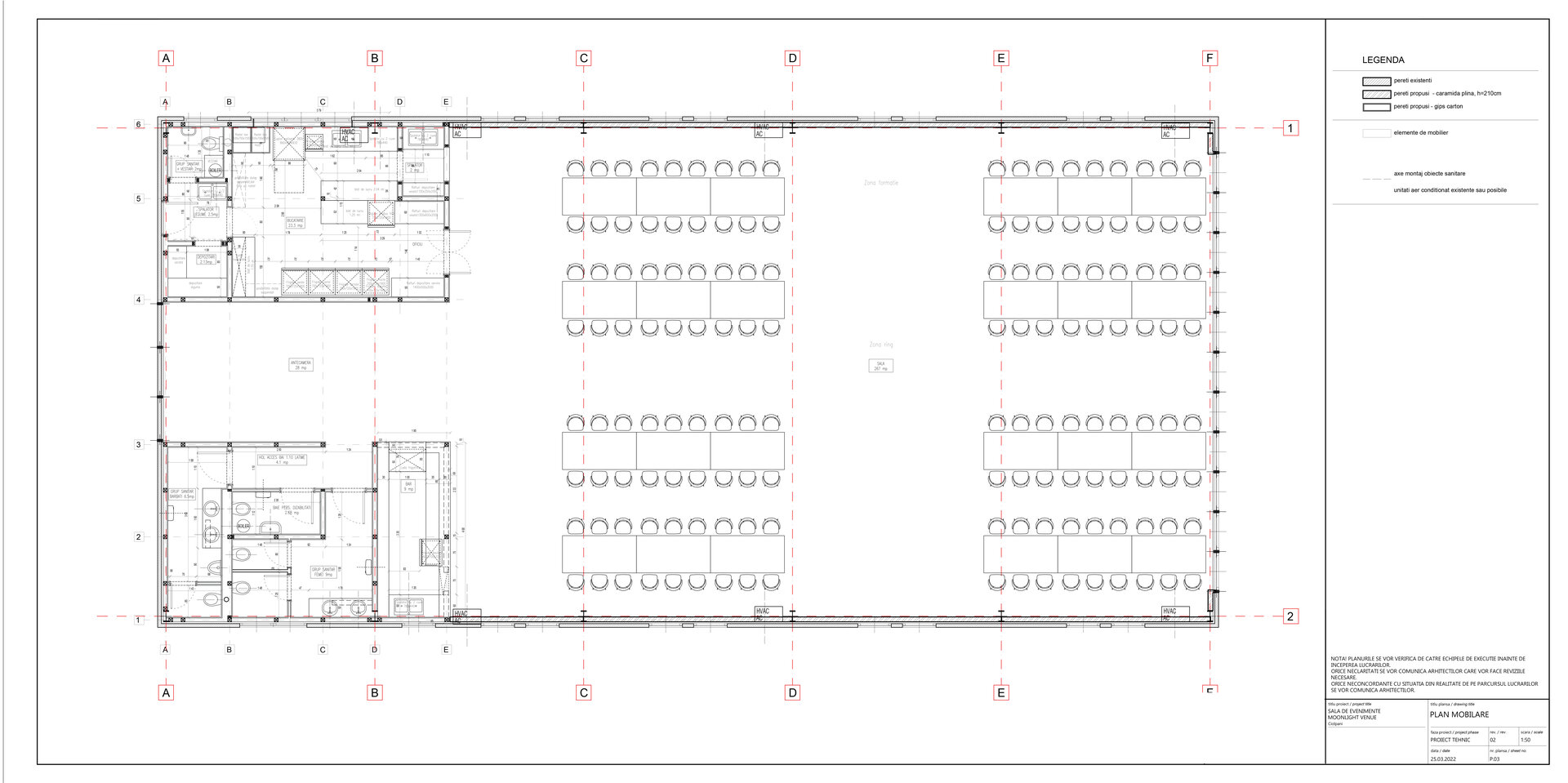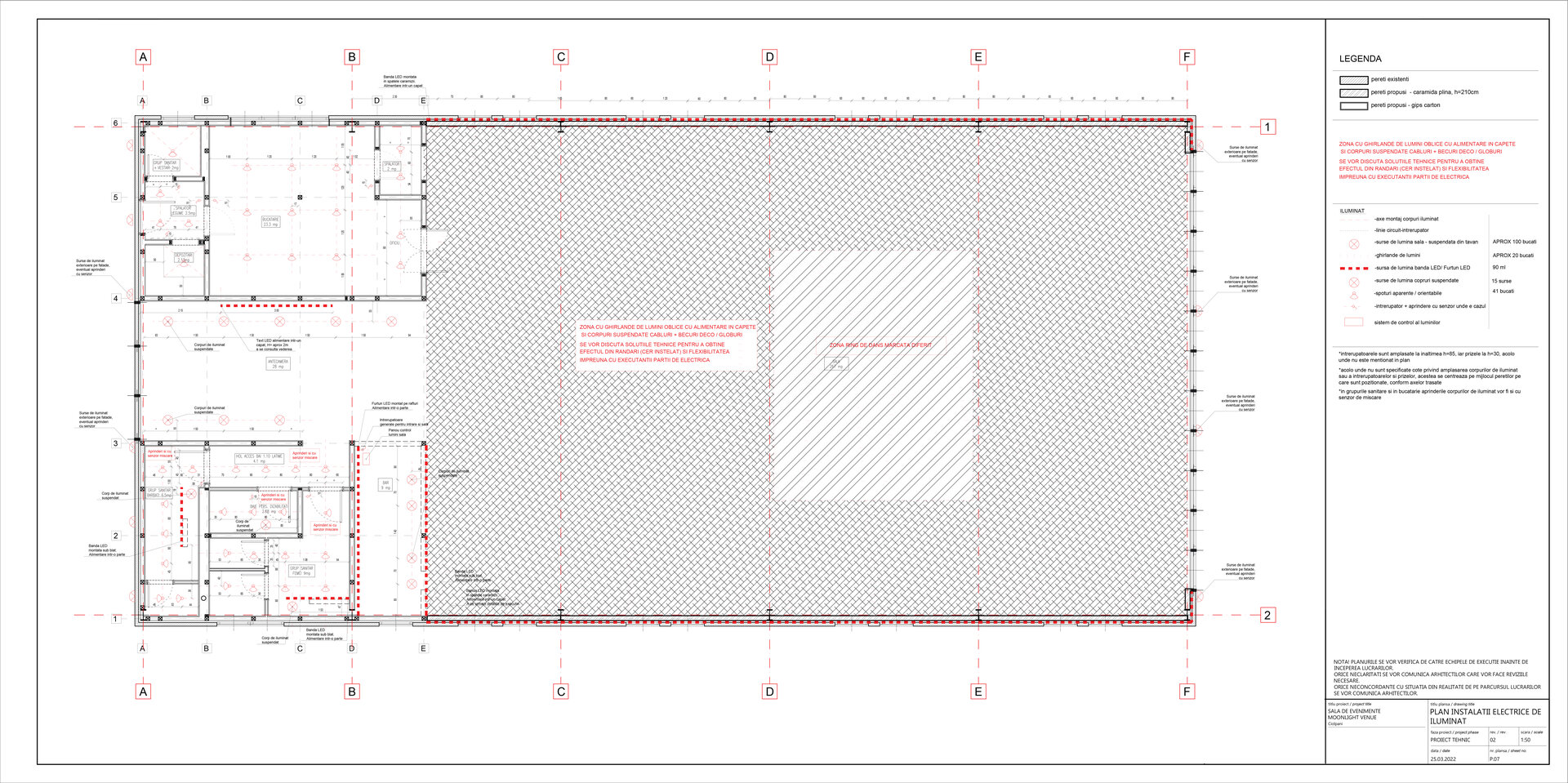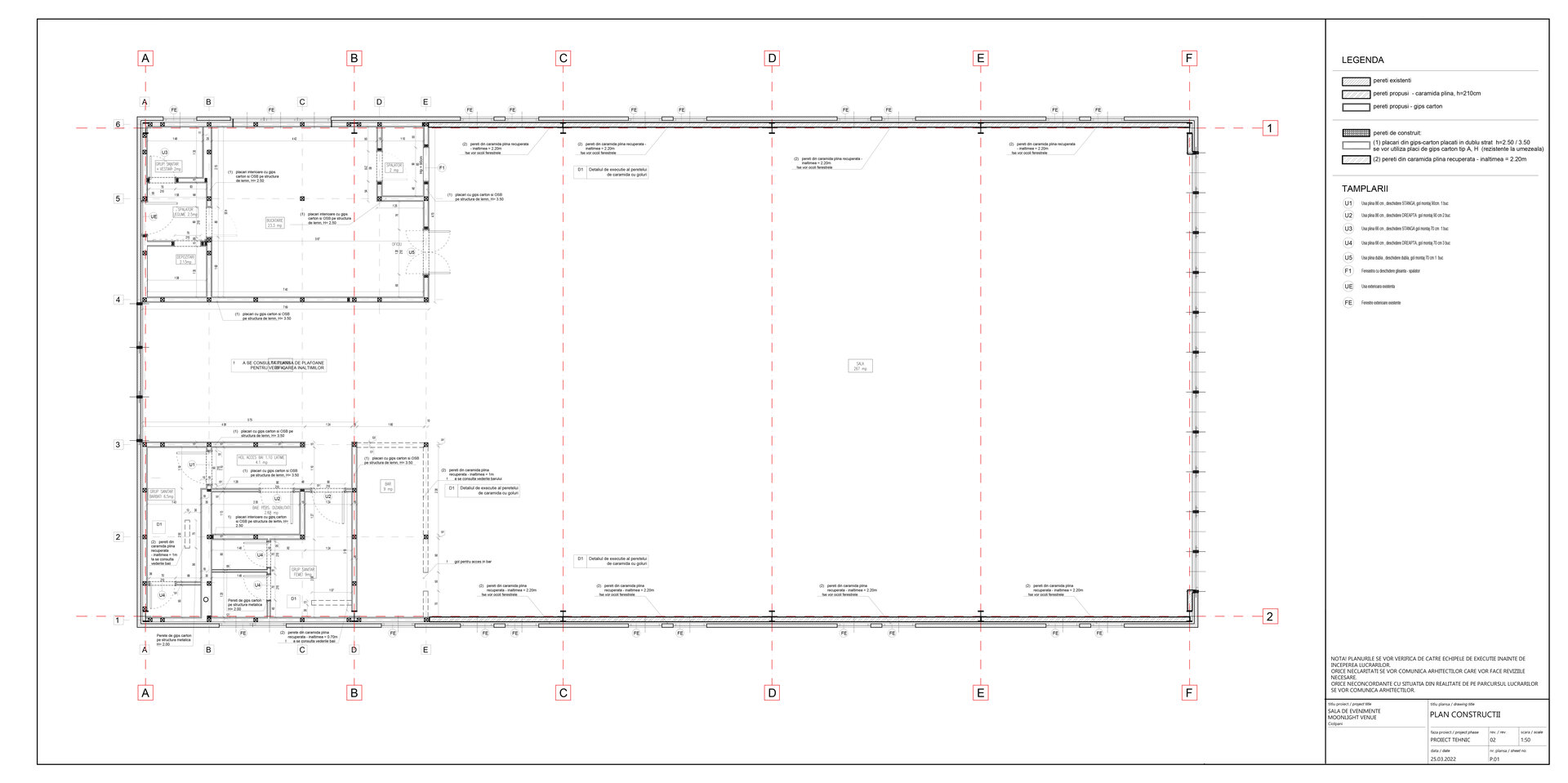
- Nomination for the “Interior Space Architecture / HoReCa Design” section
Moonlight Venue - The Magic Factory
Authors’ Comment
Our main purpose for the event hall "Moonlight Venue - The Magic Factory" was to obtain an unique concept. It combines the industrial air with an urban touch and creates the perfect setting for those looking for a "different" event location. The name of the salon betrays the source of inspiration, the light of the moon. We simulated the atmosphere of a summer sky with the contrast between the glossy black ceiling and the randomly placed lights.
To generate this innovative space we were inspired by the image of factories with large open spaces. We used exposed structural elements and strong textures: concrete, metal, copper. Brick played an important role in the layout, with authentic reclaimed brick as a decorative finish for the walls. This was used as a symbol of building piece by piece, a metaphor for couples building their new life or little ones taking their first steps. Along with the wood of the furniture, it balances and brings warmth to all the cold materials used. The space also finds its calm in the future floral decorations, whose delicacy contrasts with the raw elements.
We chose a symmetrical composition, from the main entrance towards the garden, to obtain an effect inspired by the architecture of cathedrals. This gives the space a monumental character, marking significant moments in the lives of those who will rent it. The two short sides are fully glazed to direct visitors to the spacious garden and to enable the communication thanks to harmonious openings. The layout of the mail hall is suitable for any private event scenario, being able to accommodate up to 150 people inside. It is equipped with a system of suspended lights and decorations from wooden ladders intended for floral arrangements.
Access is made through a buffer zone specially arranged for the reception of guests with great attention to the initial impact on the visitors. The ceiling is lowered using a ribbed system to accentuate the height of the main space that follows it. The functional annexes, the kitchen and the bathrooms, are located on each side of the entrance, generating a space above used to capture nice photo angles and for further expansion. In continuation of these enclosed spaces are the bar and the buffet which create a filter towards the spacious hall. The terrace is oriented towards the spacious garden dedicated to outdoor ceremonies and events. It is covered with a set of textile cloths and hosts relaxation spaces and an area for live cooking grill.
- IKI
- SERAFIM coffee bar
- Berliner Donuts
- Moonlight Venue - The Magic Factory
- Hiro Bay
- Comun Cafe - City of Mara
- Vié
- Novum Med Spa Olimp
- G.Y.S.T.
- Fain
- Biutiful Downtown Terrace
- Le Boutique
- Trickshot AFI Brașov Restaurant
- Poesia Restaurant
- Donerboom
- Sciccheria Restaurant
- Prestige Hotel
- Al Pastor by MAT
- Platforma Wolff DJ Bar
- French Revolution Victoriei
- Rosetti Aparthotel
- Zumma
- Origo 2.0
- La hambar restaurant
- Nuba Chalet
- Cocktail Bar “La Mița Biciclista” Creative Establishment
- 1896 Brasserie & Lounge, Constanta
- Meron Cișmigiu
- Nuba Palace
- Mano + Bocca Panini Bar
- South Burger Garden
- Hotel Radisson Blu Aurum Brașov
- BAR TON
- LABORATORIO
