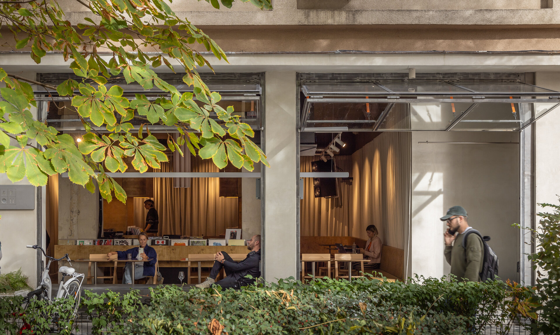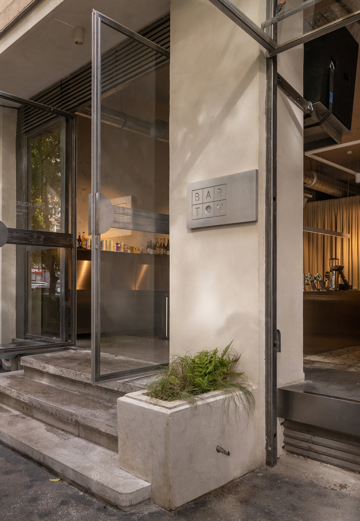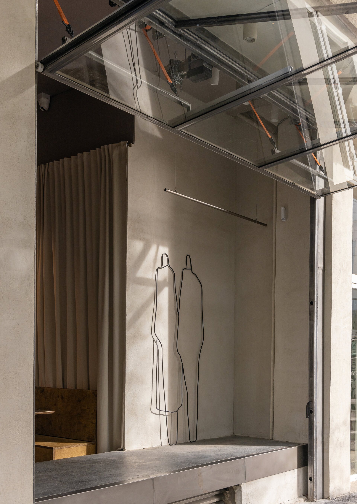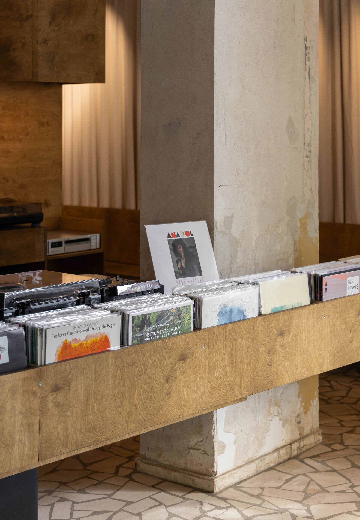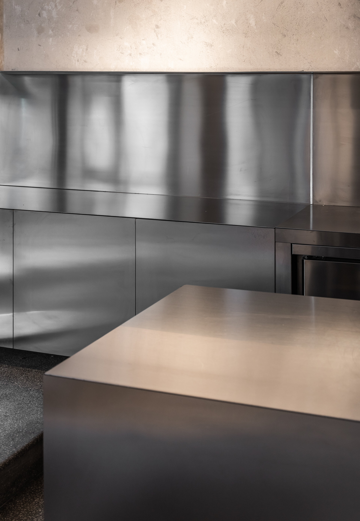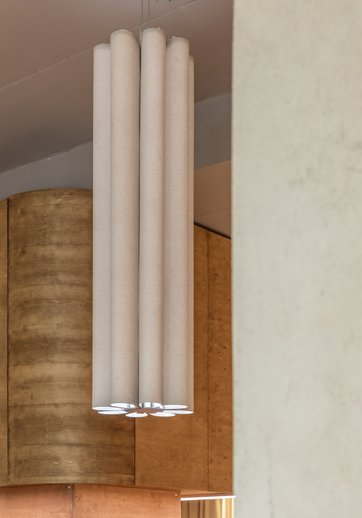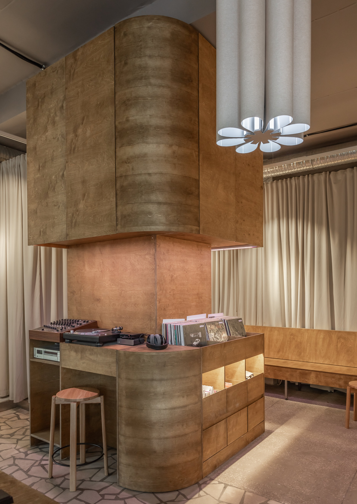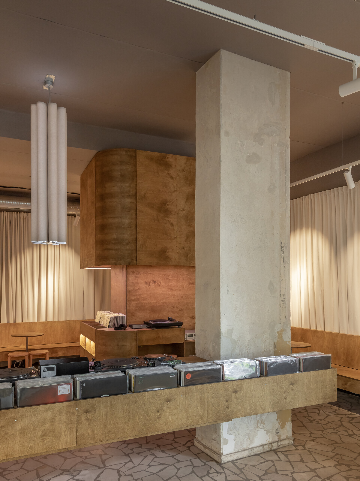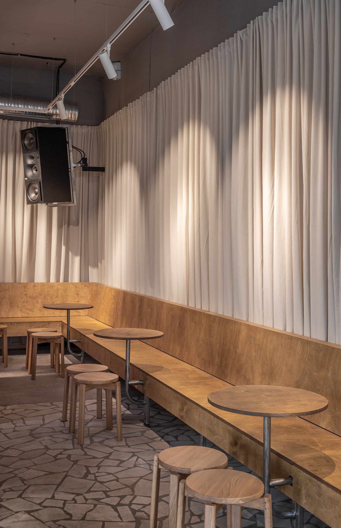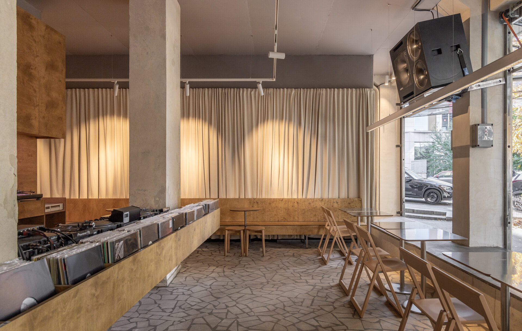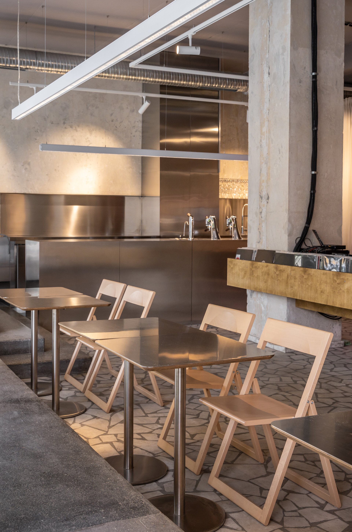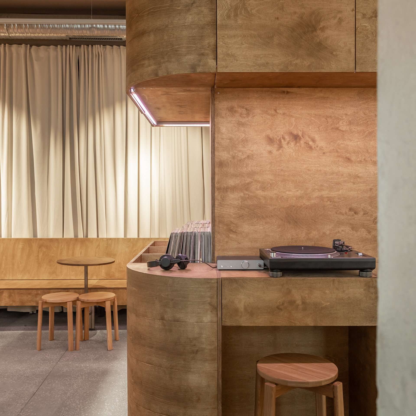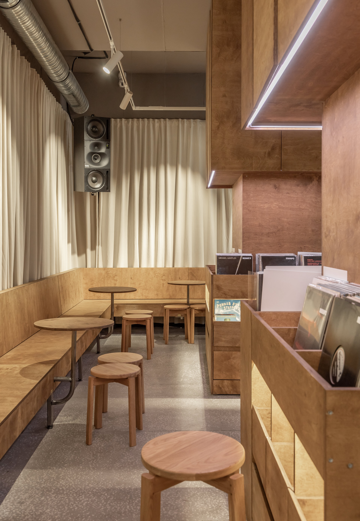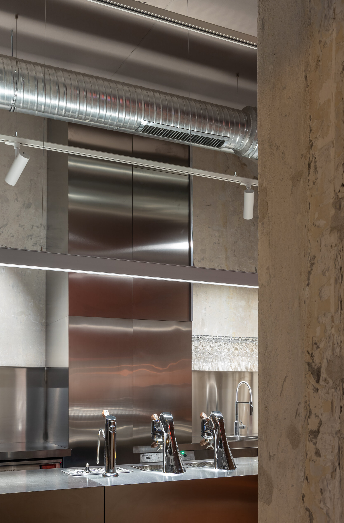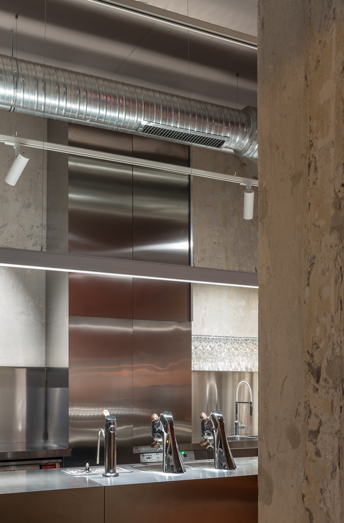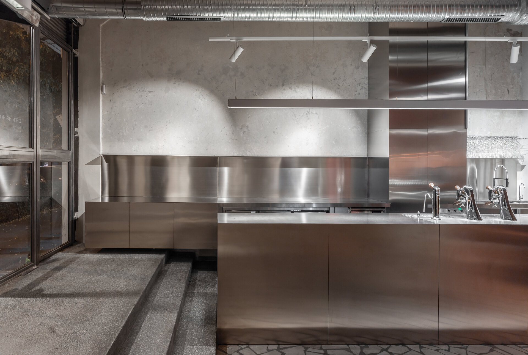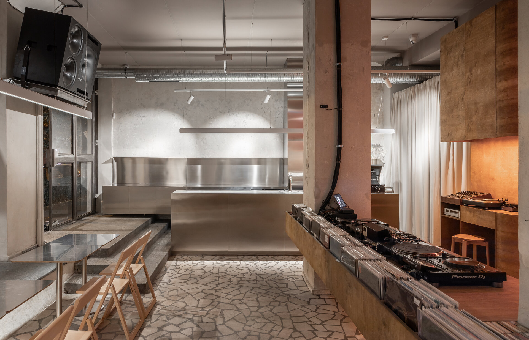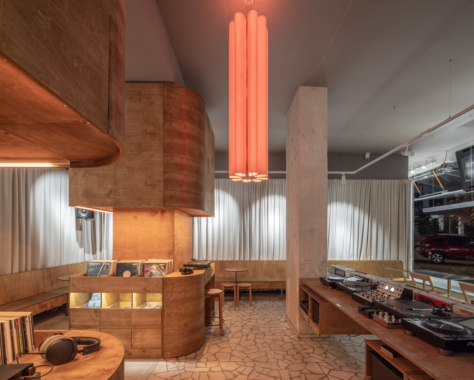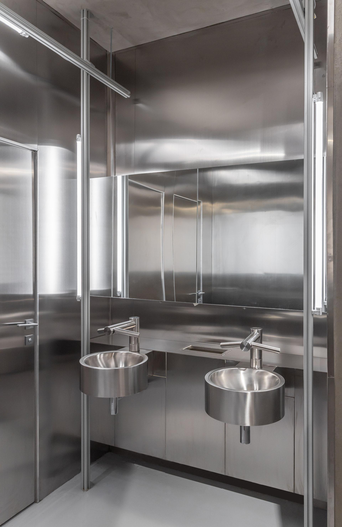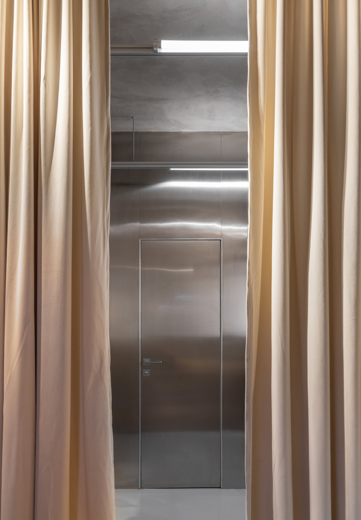
BAR TON
Authors’ Comment
context
We’re on the ground floor of an apparently common communist block of apartments. But the block on Campineanu 24 street has an interesting history: it's part of the first Romanian-designed socialist-modernist apartment complex. Built in the late 50s and finished early 60s, the block was one of the first ones to showcase Romanian communist design and engineering, instead of the more common soviet imports and it was built to show off what new urban life could be like for the rest of the country. The immediate area is traditionally home to many musical instruments stores. Even this space has previously hosted a music shop, unwarily predicting BAR TON, the first and only listening bar in Romania.
design
The interior is a contemporary reinterpretation of the social-modernist vibes of the building. Birch plywood, marble mosaic floor and stainless steel fixtures provide only sparse decoration to the utilitarian atmosphere. The space is ultimately intended to offer a cozy listening experience, somehow like hiding under the sheets and listening to music with your friends.
The design was centered around the idea of building a community and catering to the existing neighborhood, opening the plan so that interior and exterior are somewhat diluted. A mechanical-opening glass facade with raw metal structure replaced the old one, allowing now the space to feel airy and welcoming. Naming it „alive”, the facade works now as a catalyst, becoming a first layer in discovering the place and a first contact of the visitors with the listening bar. The existing battlement is now a two-faced bench that can be accessed both from outside (when the glass frame is up) and inside, hence its aliveness.
The floor plan is clean and simple, structured by the original space’s intrinsic limitations. Four large concrete pillars gather in the center of the square-ish room, leaving basically no space to play. Conceived as an open plan, the programs overlay organically with music at their center, bar and restrooms on the side and a banquette on the perimeter.
The music area has a symmetrical composition, governed by a central axis highlighted with the help of the custom-made lamp. Its capricious symmetry resembles a sacred space, a chapel with no walls, reverencing the importance of sound. The surrounding atmosphere, dimly lit, centers the whole experience around the listening program.
A special attention was paid to the lighting design. A detailed lighting scheme developed by Greentek Lighting was carefully adjusted to the design brief and implemented. The lighting system has two different scenarios for day and night, assuring particular environments.
Materials also played an important part in the design process. Rough walls and mosaic floors evoke the original place, while sleek stainless steel and oiled birch plywood create a dialogue of contrasts. We only used natural materials: wood, metal, textile - keeping a keen understanding of sustainable principles.
As a dedicated listening space, we've used a wooden frame to build a room within a room in order to accommodate the necessary sound treatment. This unusual construction is hidden away from sight and tall drapes are there to hide the acoustic system behind them.
- IKI
- SERAFIM coffee bar
- Berliner Donuts
- Moonlight Venue - The Magic Factory
- Hiro Bay
- Comun Cafe - City of Mara
- Vié
- Novum Med Spa Olimp
- G.Y.S.T.
- Fain
- Biutiful Downtown Terrace
- Le Boutique
- Trickshot AFI Brașov Restaurant
- Poesia Restaurant
- Donerboom
- Sciccheria Restaurant
- Prestige Hotel
- Al Pastor by MAT
- Platforma Wolff DJ Bar
- French Revolution Victoriei
- Rosetti Aparthotel
- Zumma
- Origo 2.0
- La hambar restaurant
- Nuba Chalet
- Cocktail Bar “La Mița Biciclista” Creative Establishment
- 1896 Brasserie & Lounge, Constanta
- Meron Cișmigiu
- Nuba Palace
- Mano + Bocca Panini Bar
- South Burger Garden
- Hotel Radisson Blu Aurum Brașov
- BAR TON
- LABORATORIO
