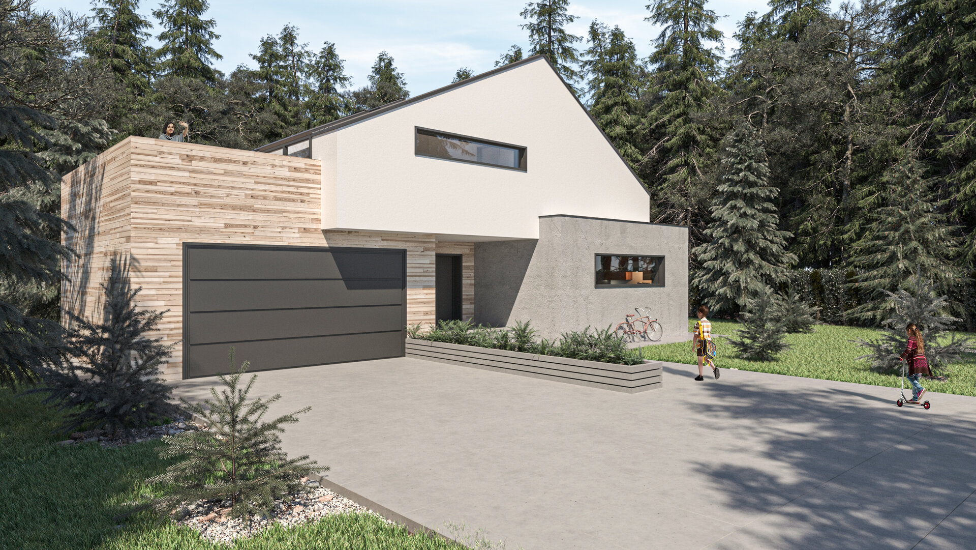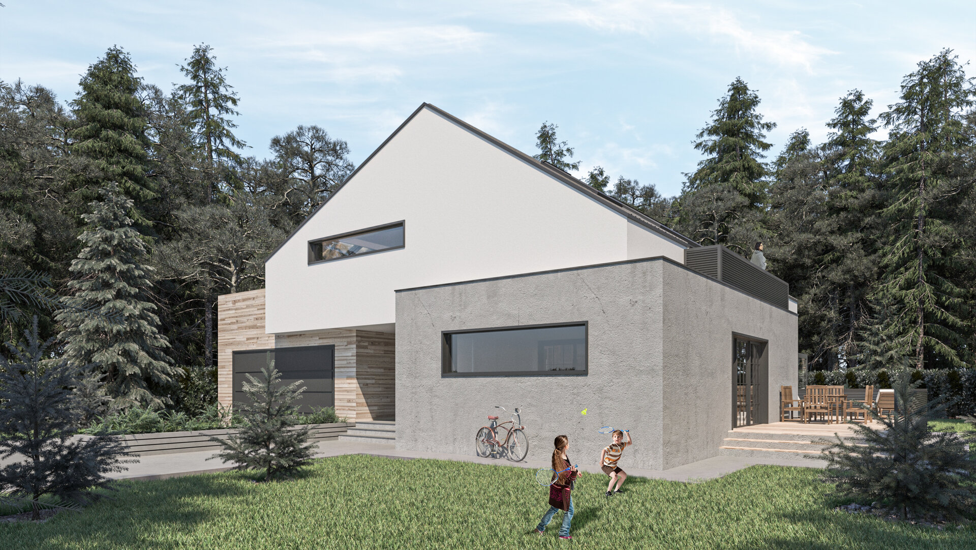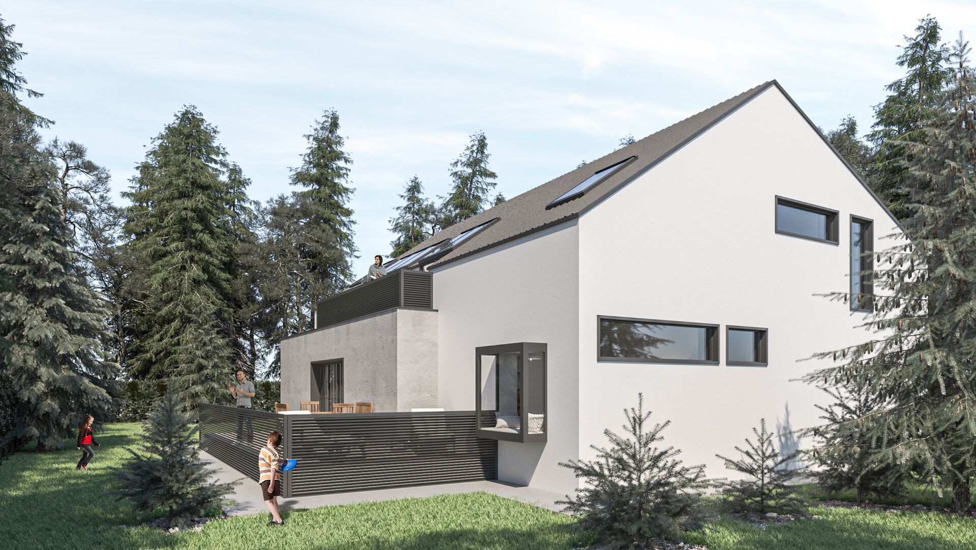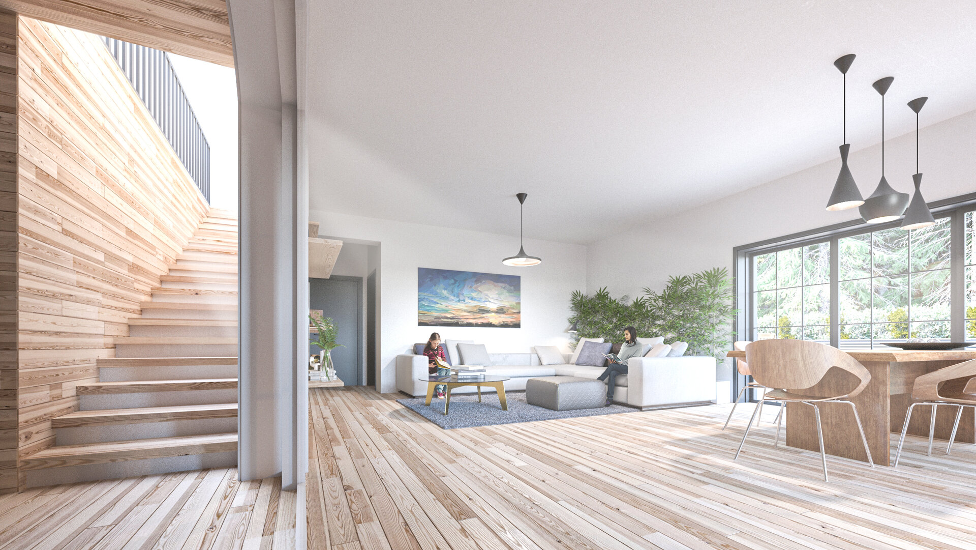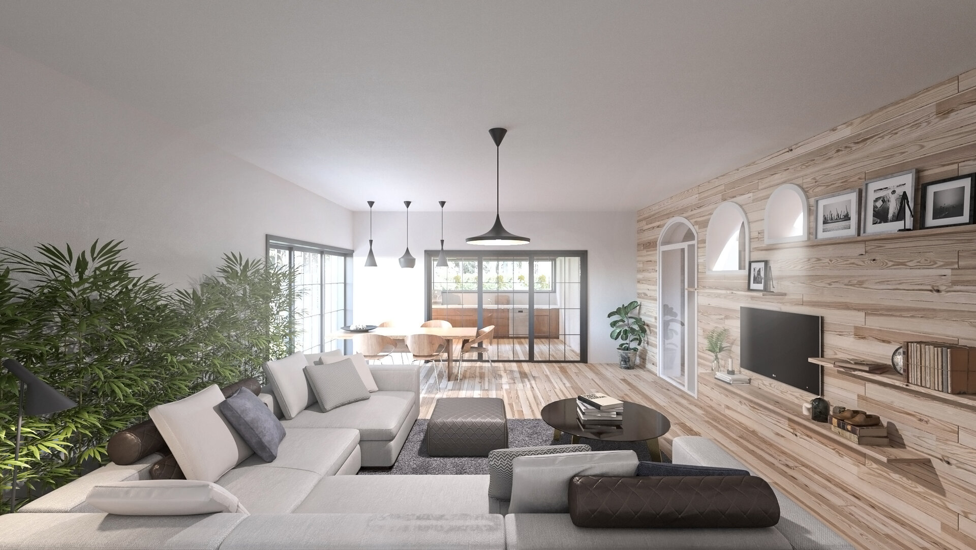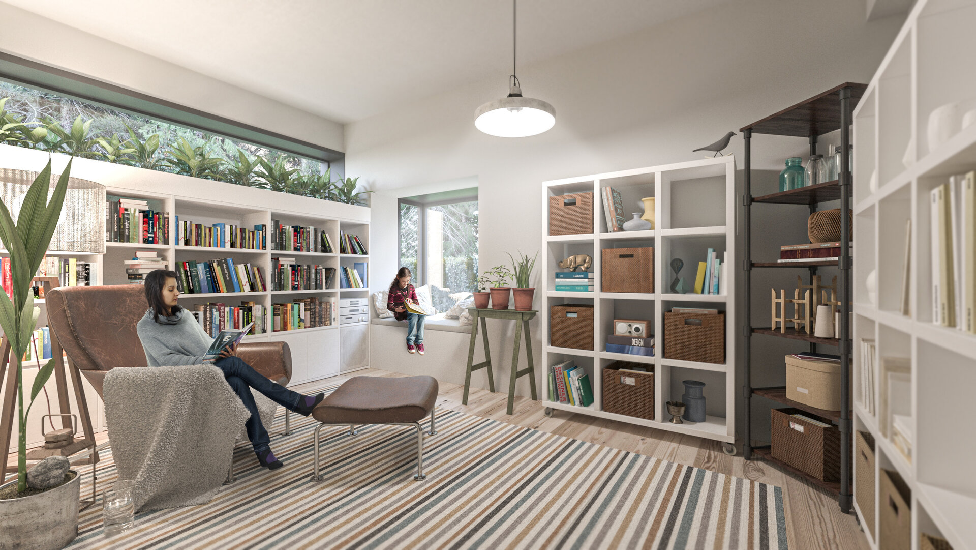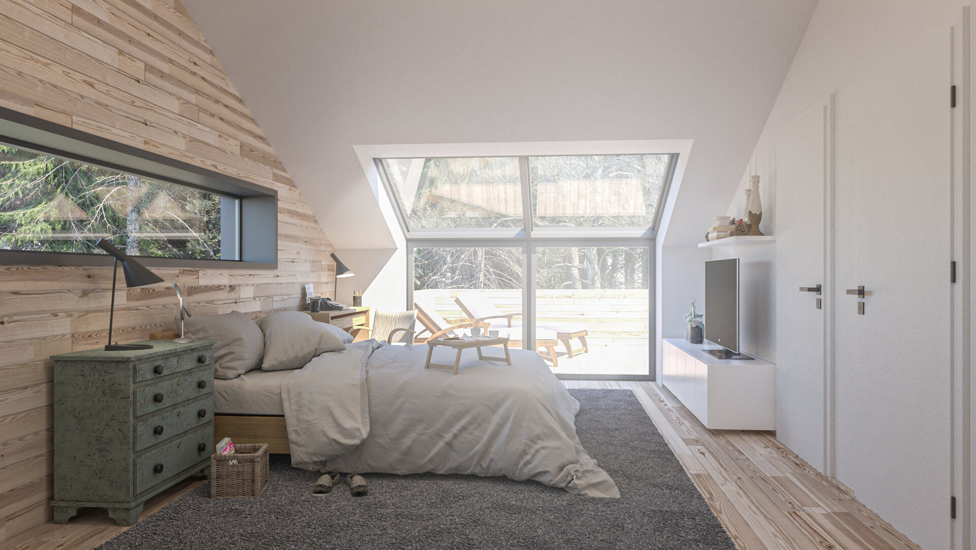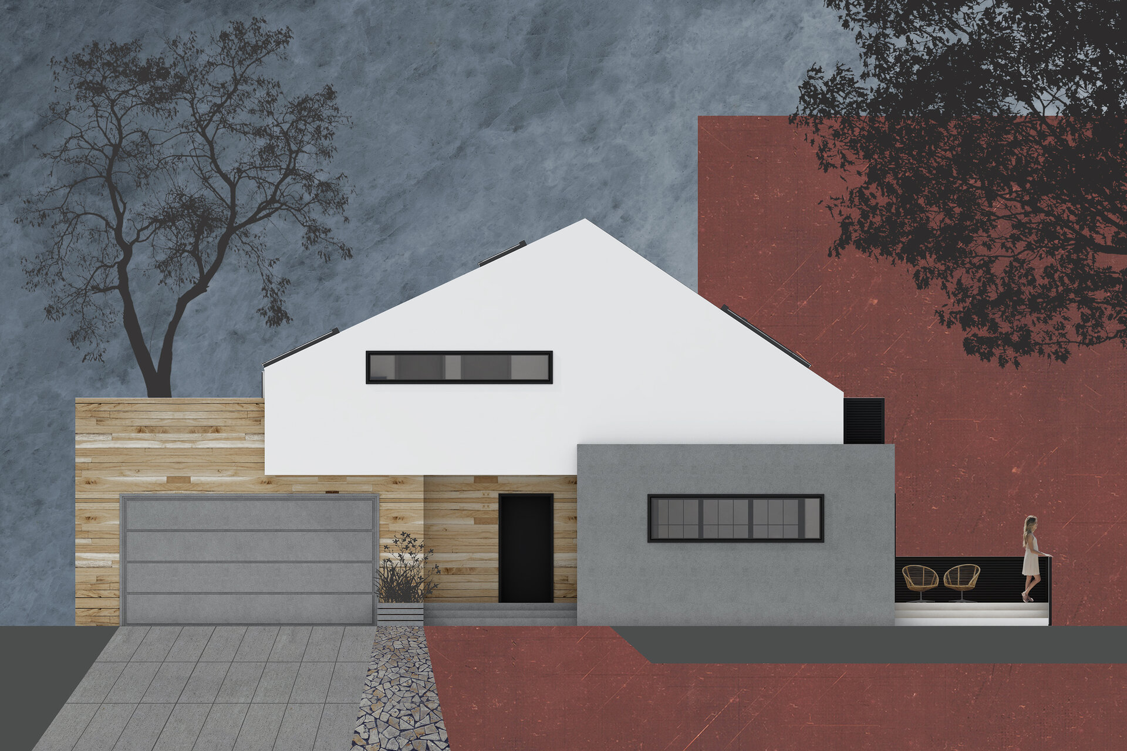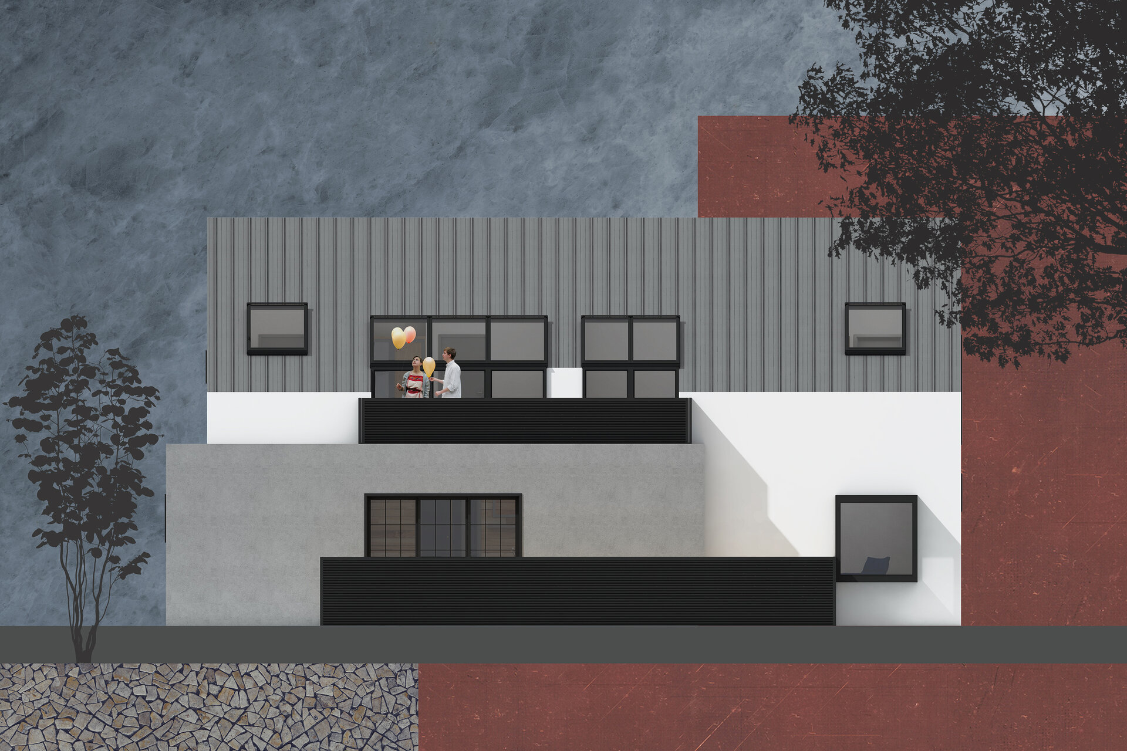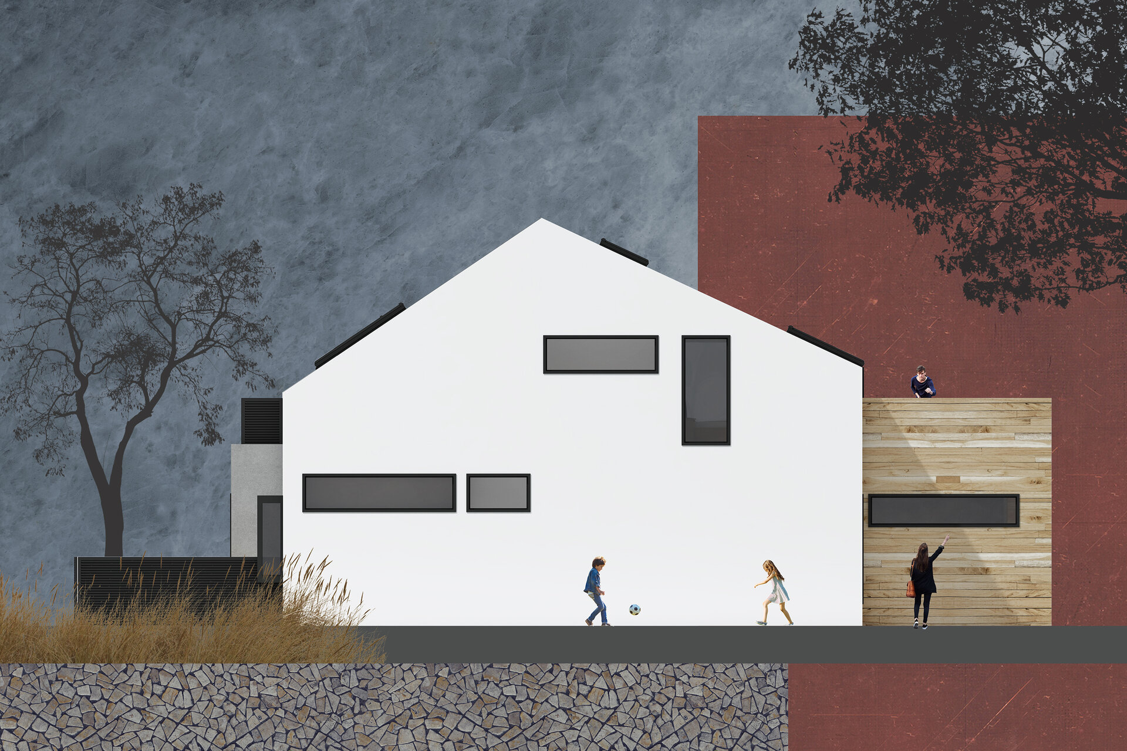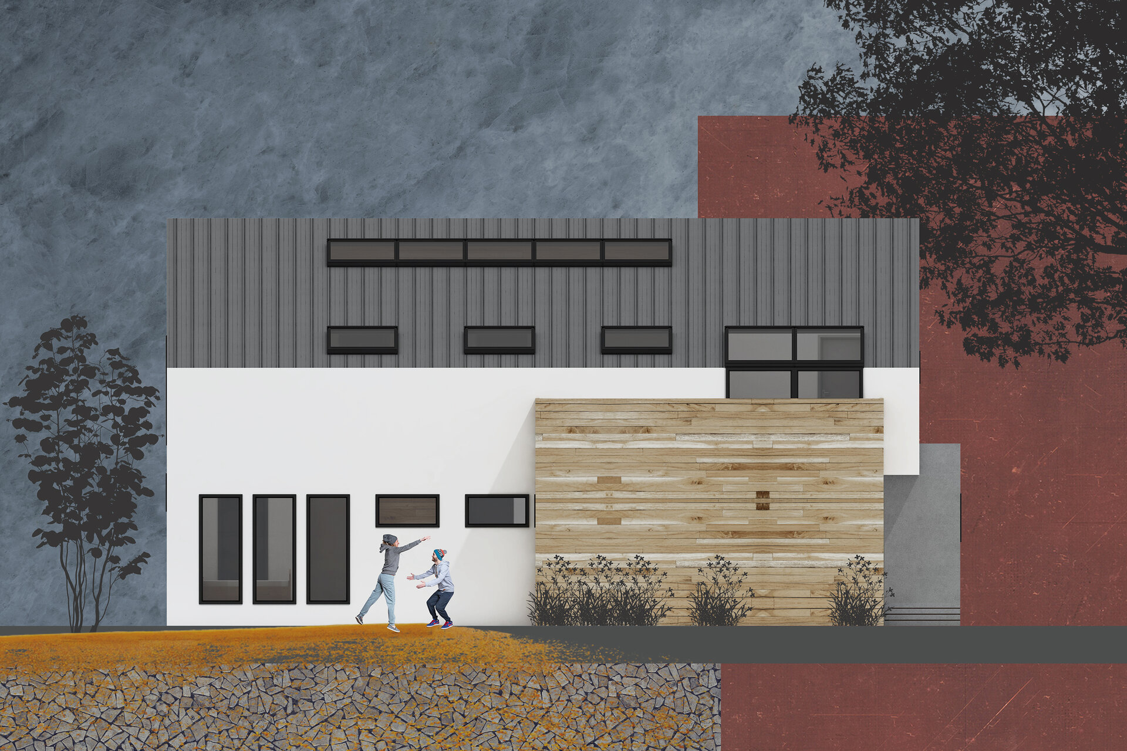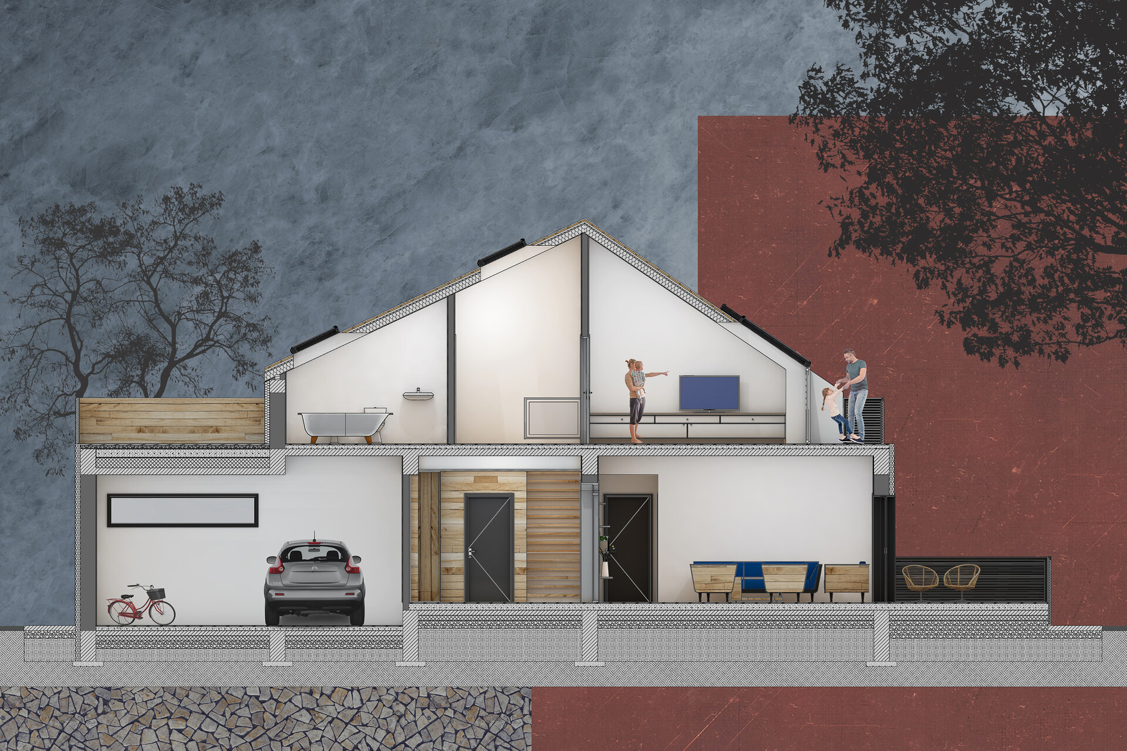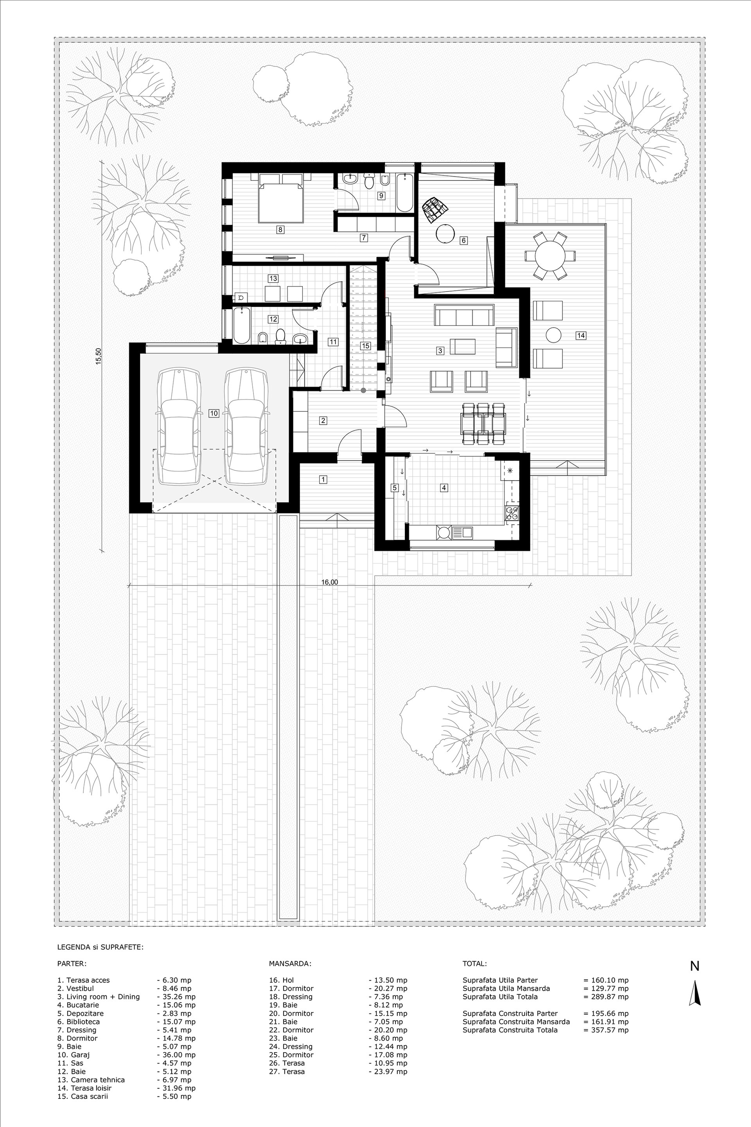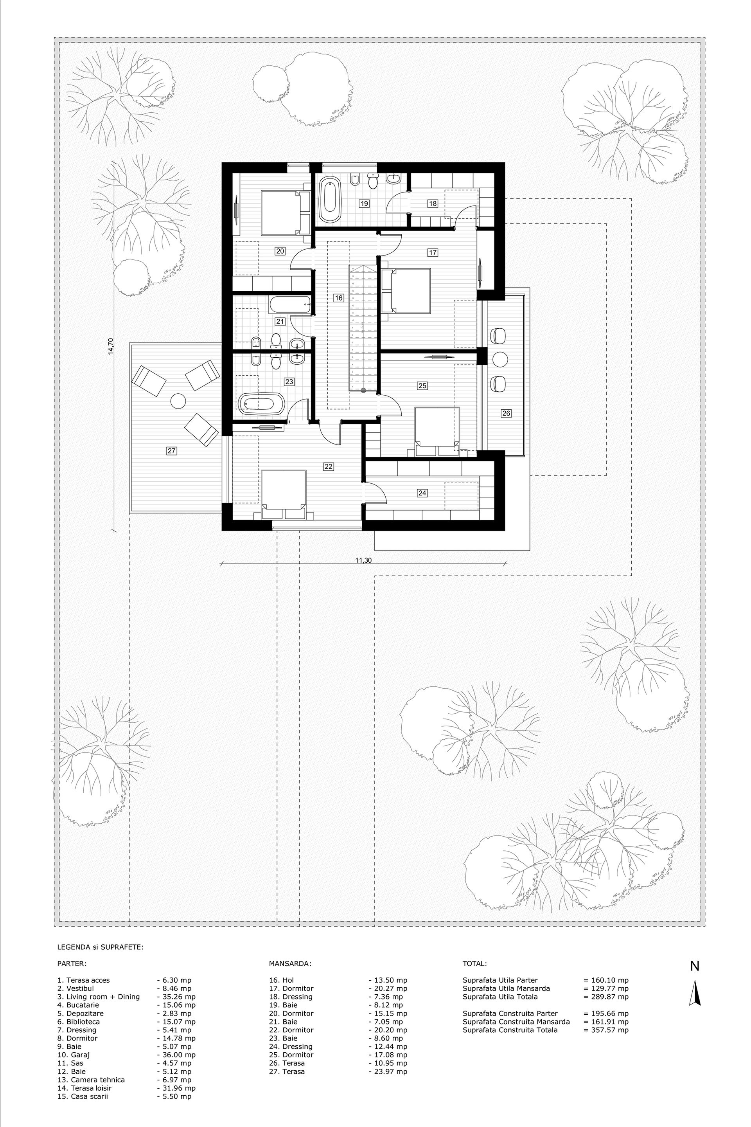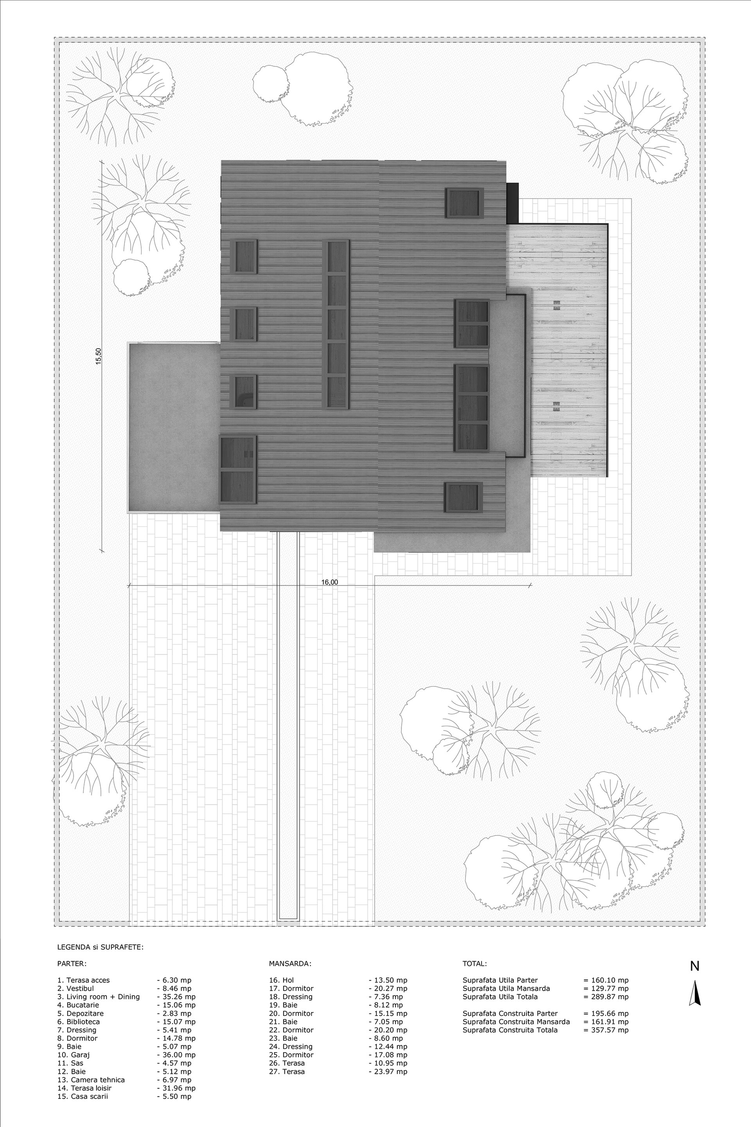
House in the mountains
Authors’ Comment
Located in Râșnov, the house combines natural elements with those specific to the area and at the same time with the simplicity of the volumes. Starting from a massive shape I cut and broke the volume so as to create an interior space as bright as possible but also intimate at the same time, and this led to the formation of a balance between private and open spaces, the terraces being a very important aspect for the young family. The house is cut in the middle by the staircase, which has two important functions: on the ground floor it separates the living area acoustically and visually from the utilities, and through the attic windows and perforated niches in the living room wall, it brings light rays from the West in a space that would otherwise have been dark. The exterior finishes intertwine with the interior ones in creating a warm and welcoming space. The living rooms are mostly oriented to the East and West, having on both sides generous glazed surfaces that offer a beautiful view, the land being surrounded by massive vegetation that offers privacy to the courtyard, terraces and interior space.
Related projects:
- MA House
- House in the forest
- Collective dwellings – 13 Septembrie
- House on Scroviștea Alley
- Commuters’ Village
- House MC
- Cihoschi Housing
- Estera Residence
- Dumbrava Vlasiei Passive House
- ICABU Housing
- Deck House
- Cc House – Modular Concrete Housing
- I.RD House
- House by the lake
- House in the mountains
- House with a garden
- House with a library
- House with a tree
- Shape Towers
- Lines Tower
- Carol Park Residence
- Lagoon City
- Suburban Retreat
- Snagov Retreat
- Villa Suburbana
- F8 House
- ELEV8 Residence
- House with a view
- Urban Development in the Northern Part of Bucharest
- Urban house
- Single unit housing
- The Pool
- Countryside house
- P62 House
- The Sun House
