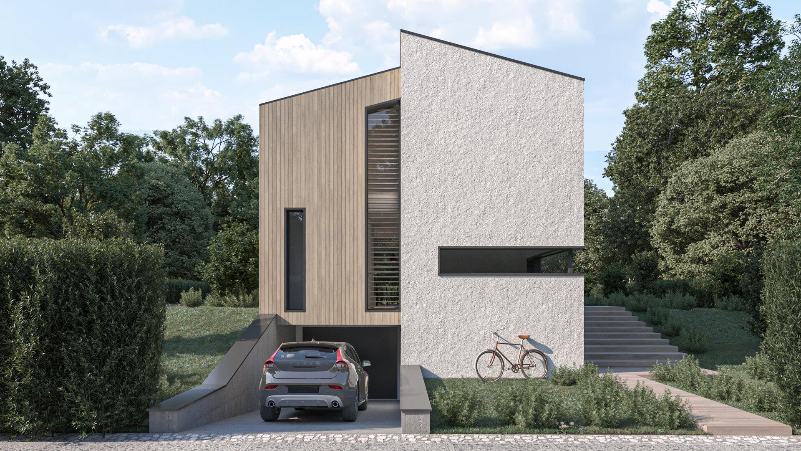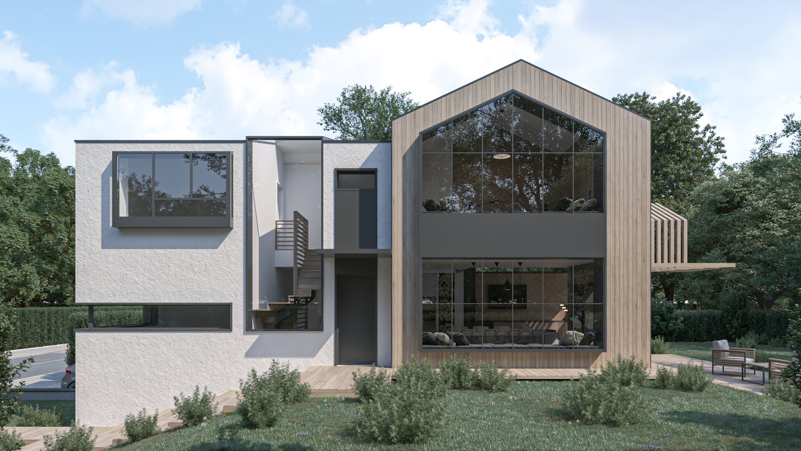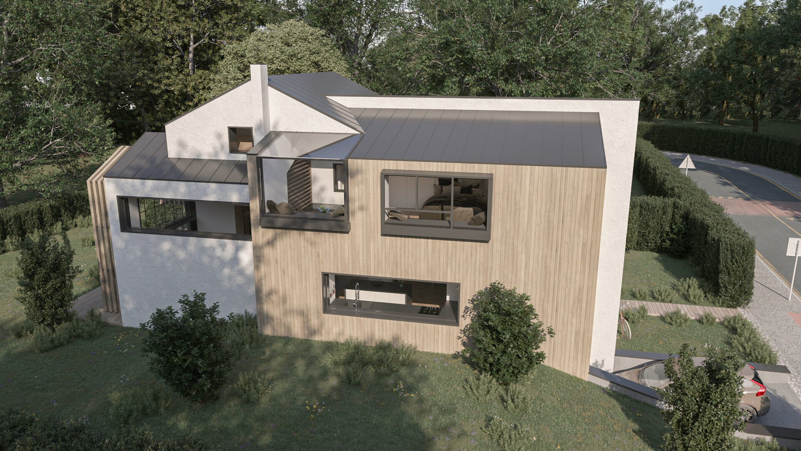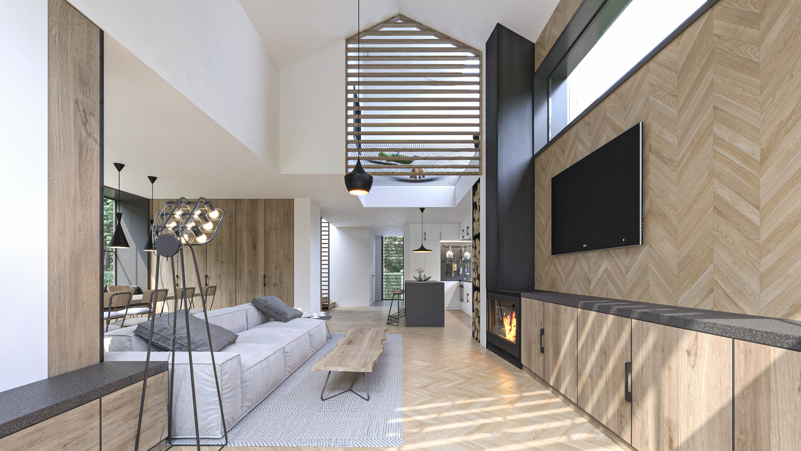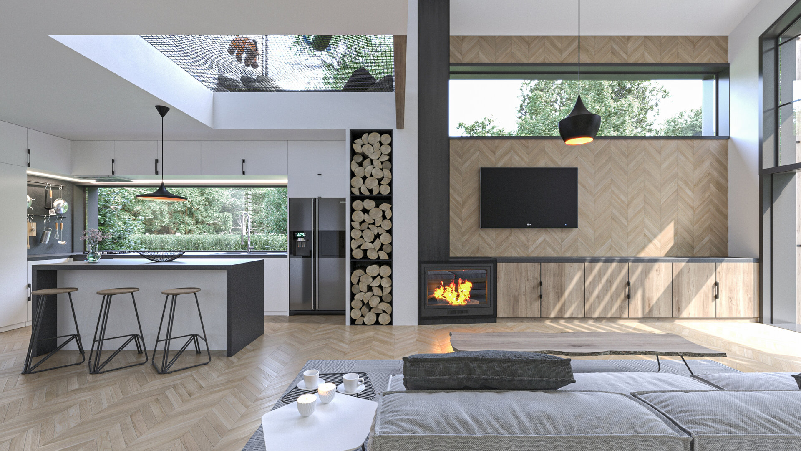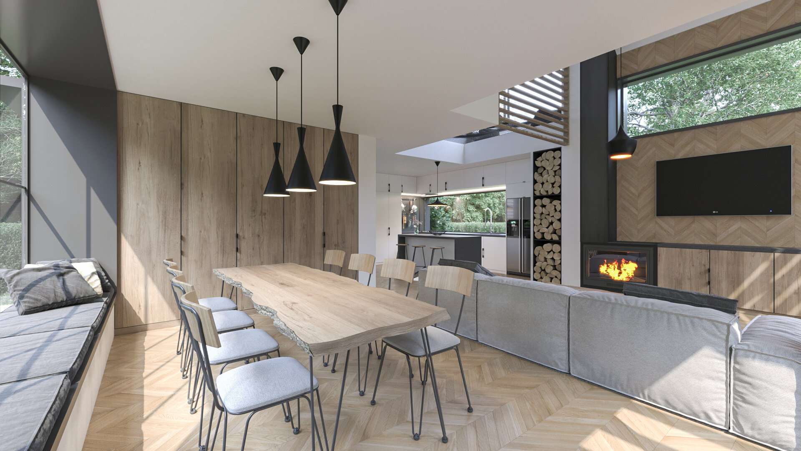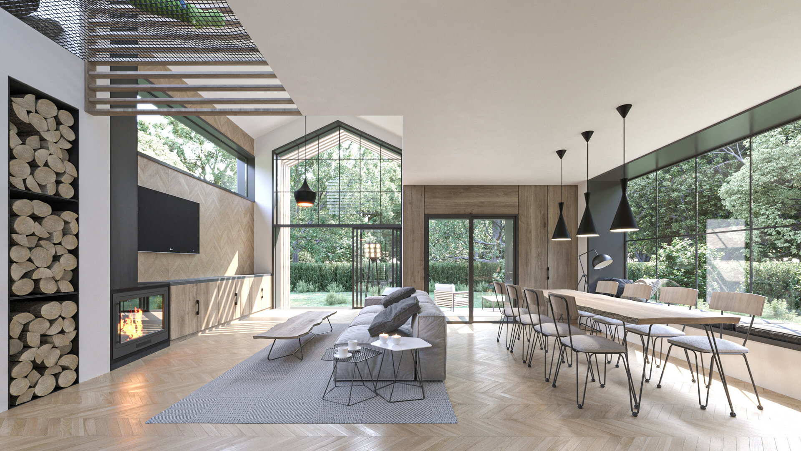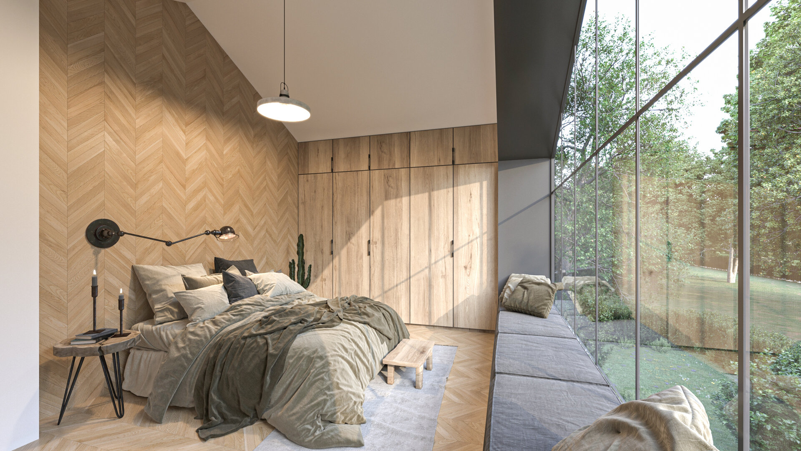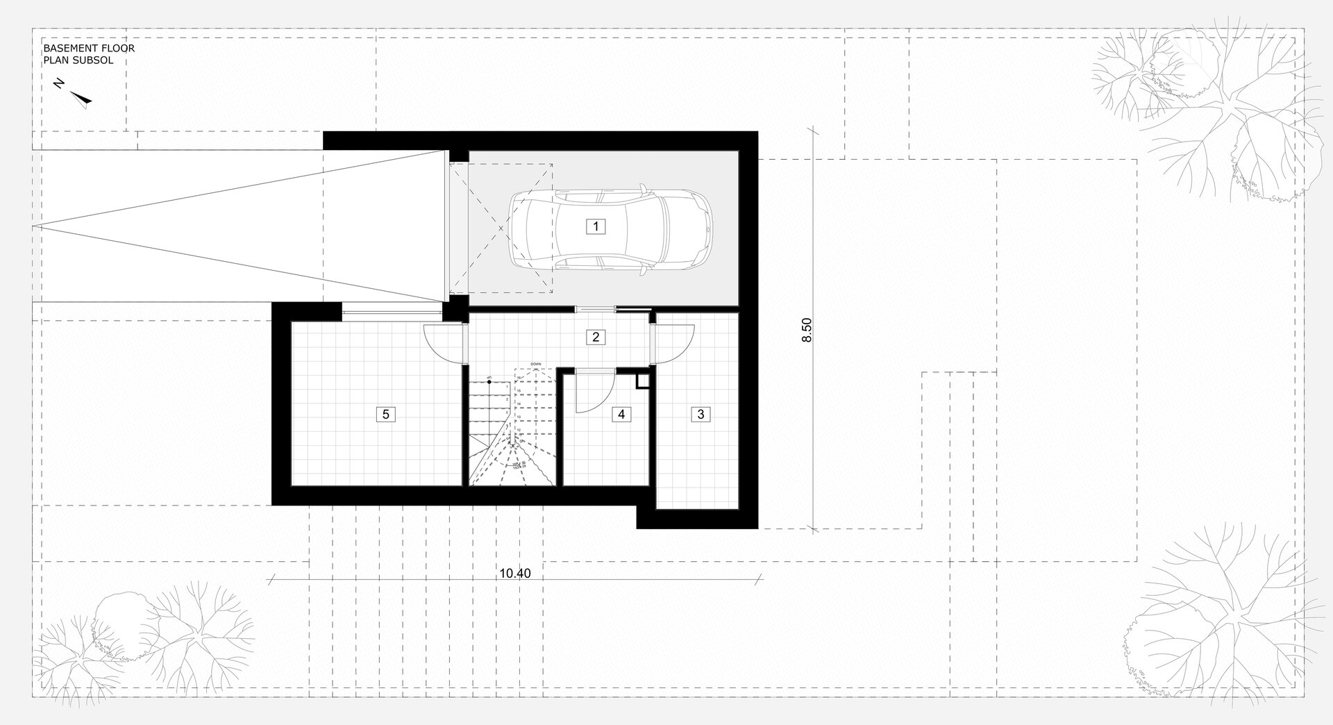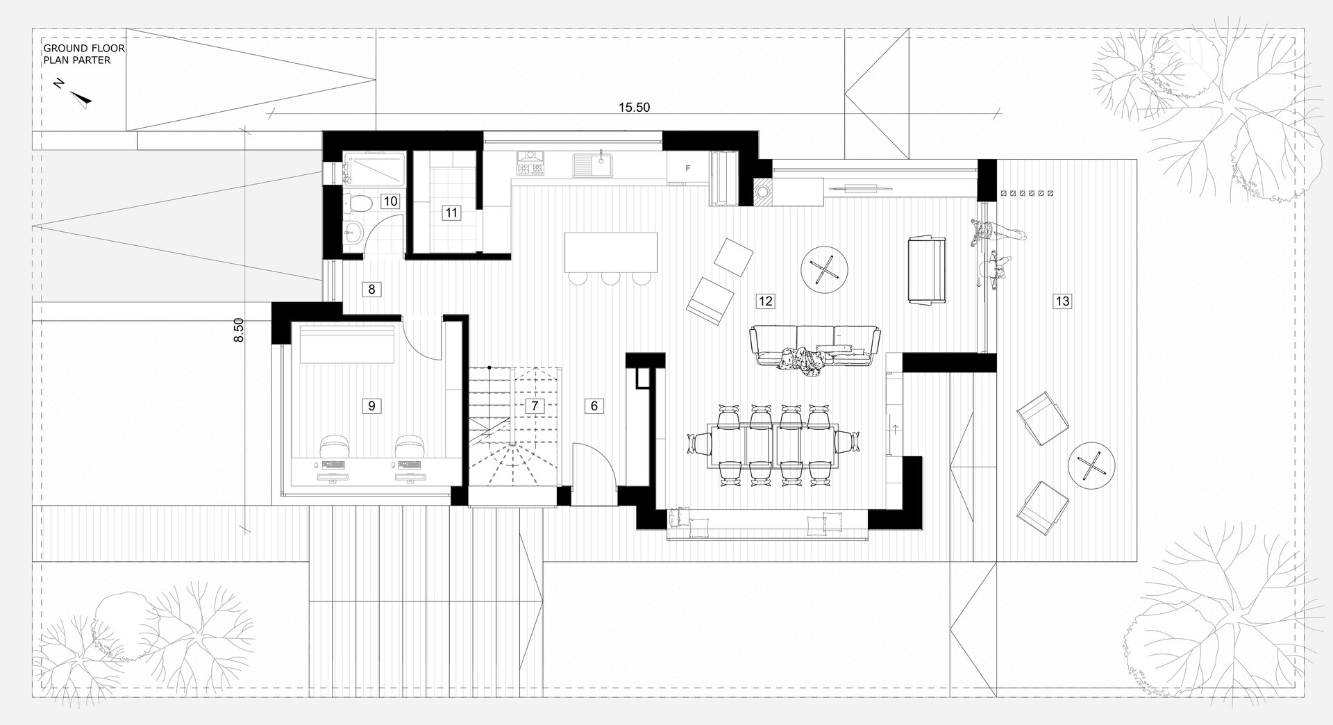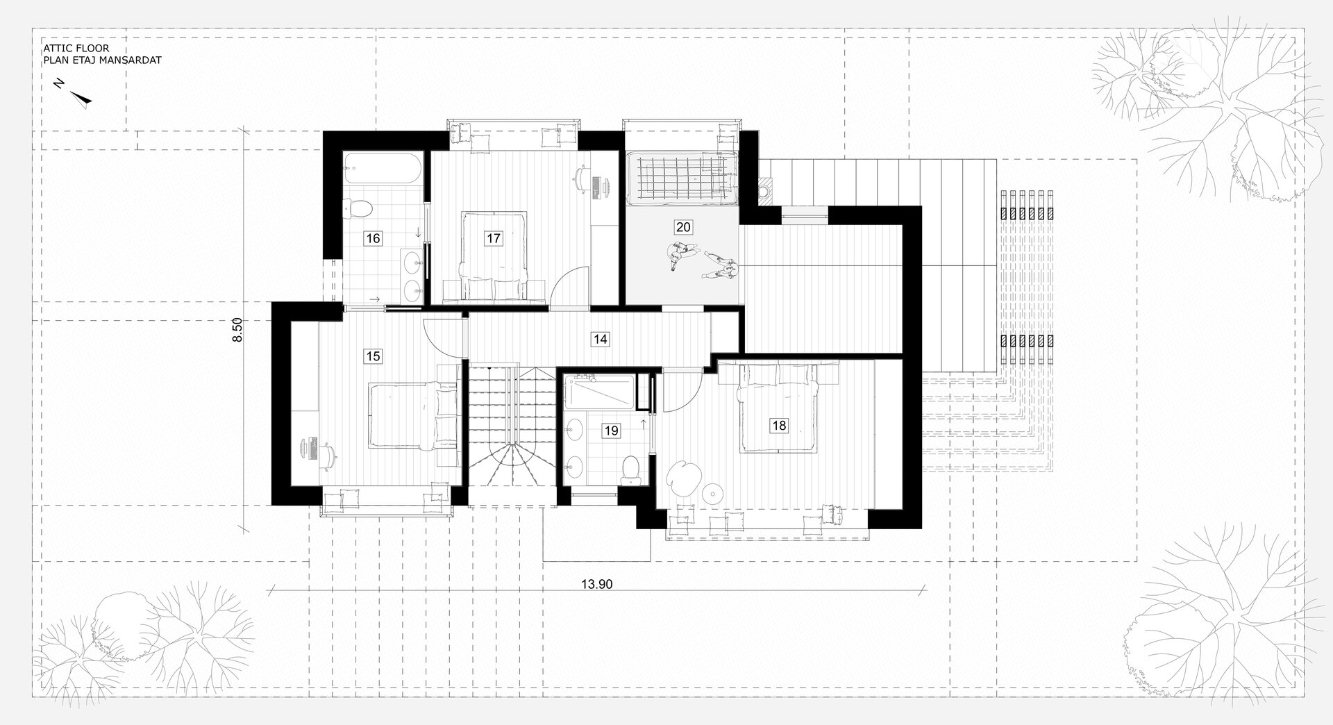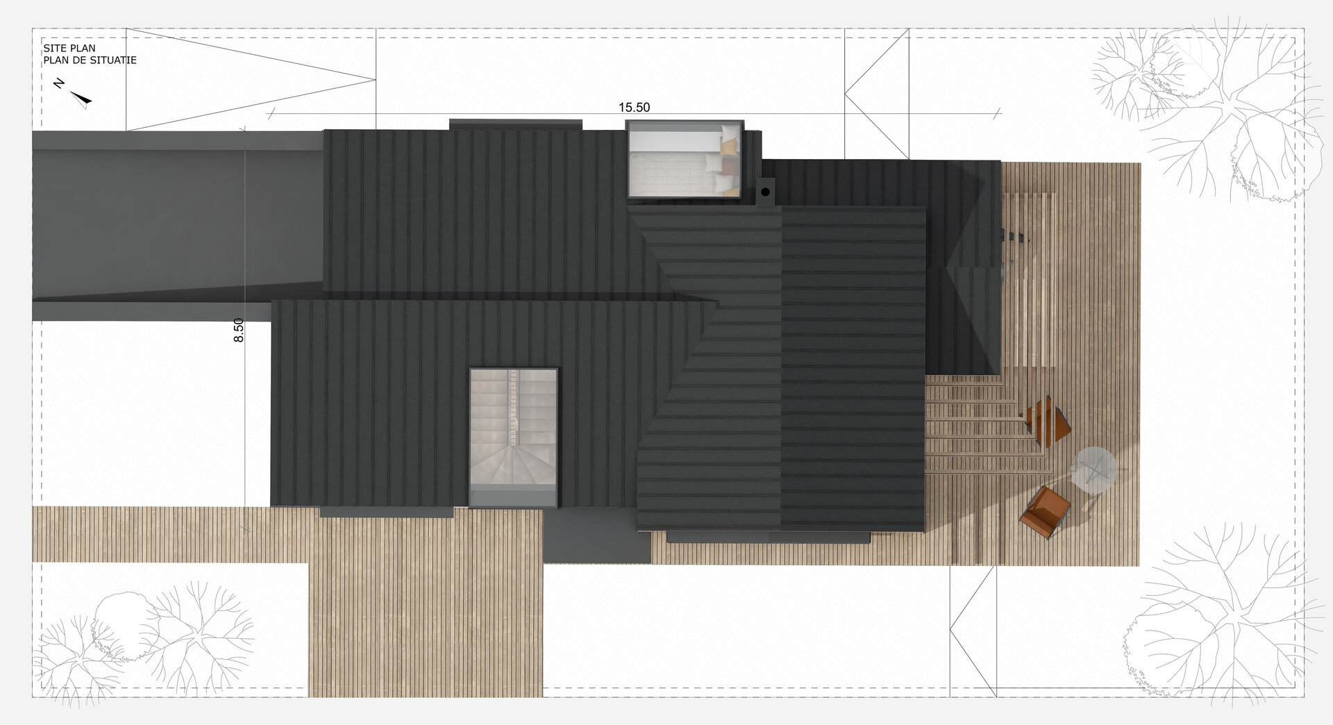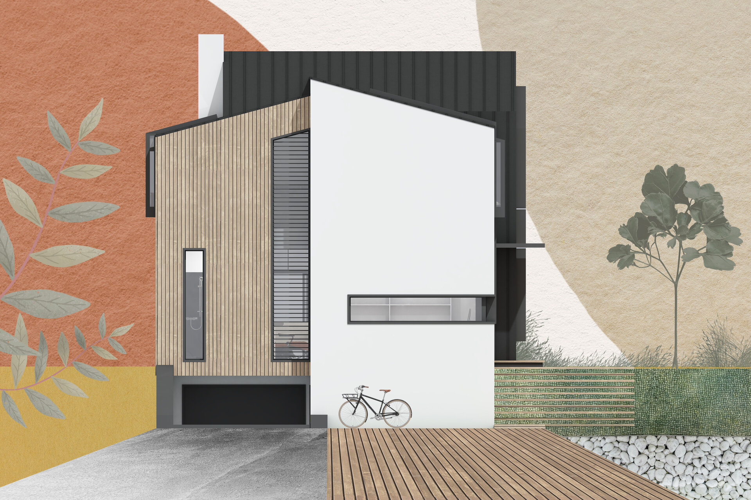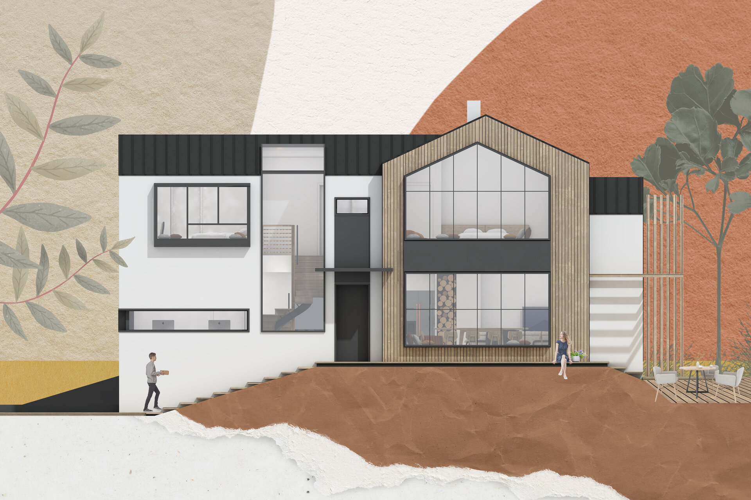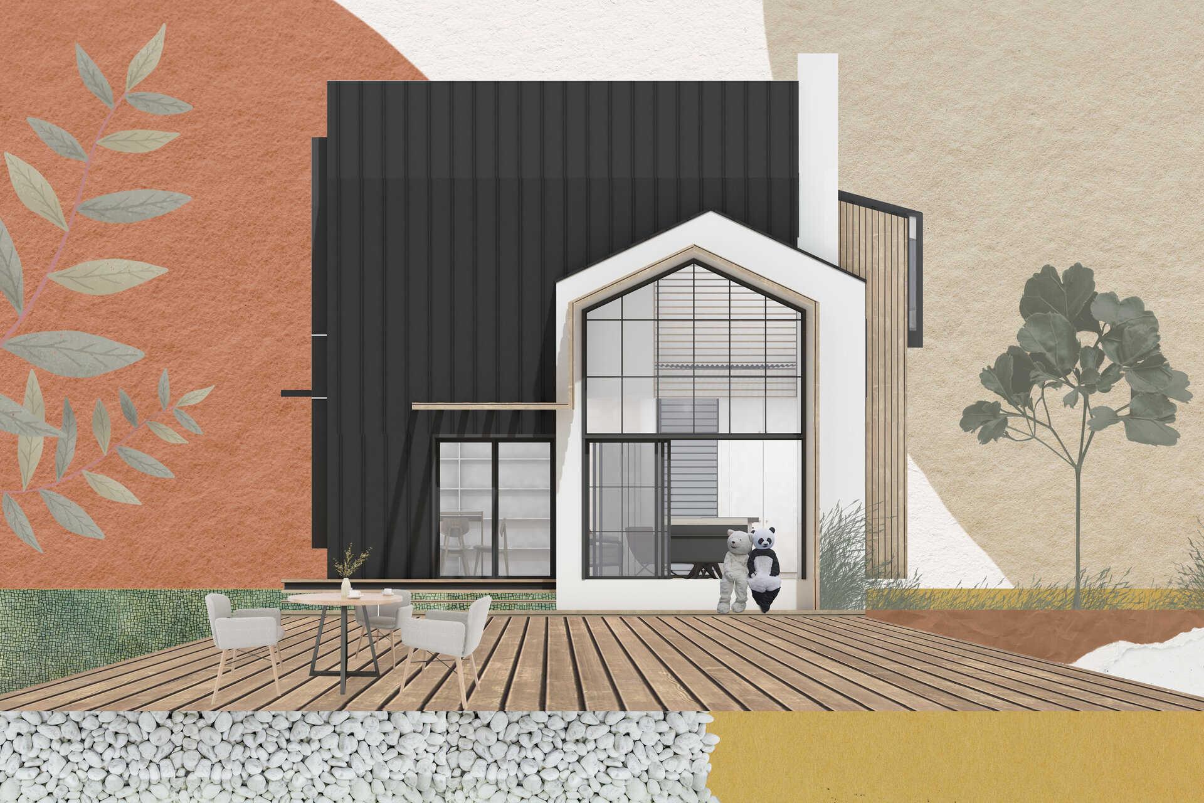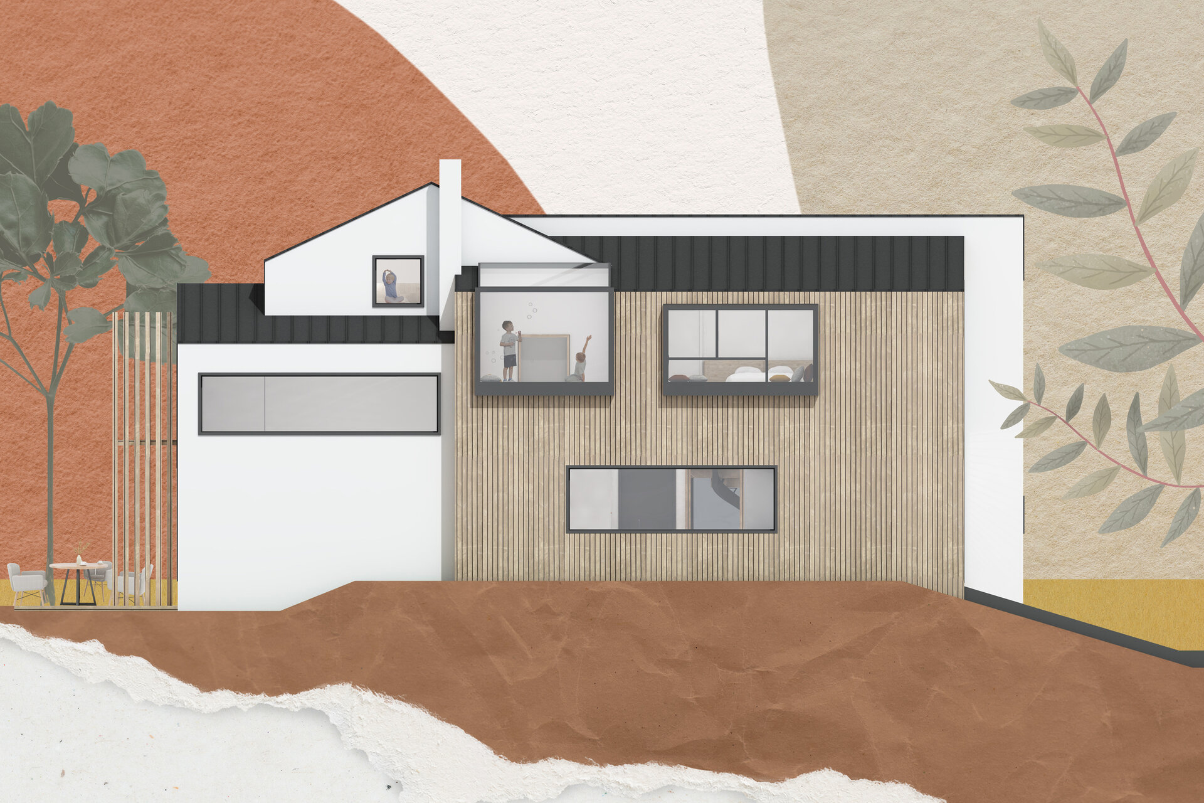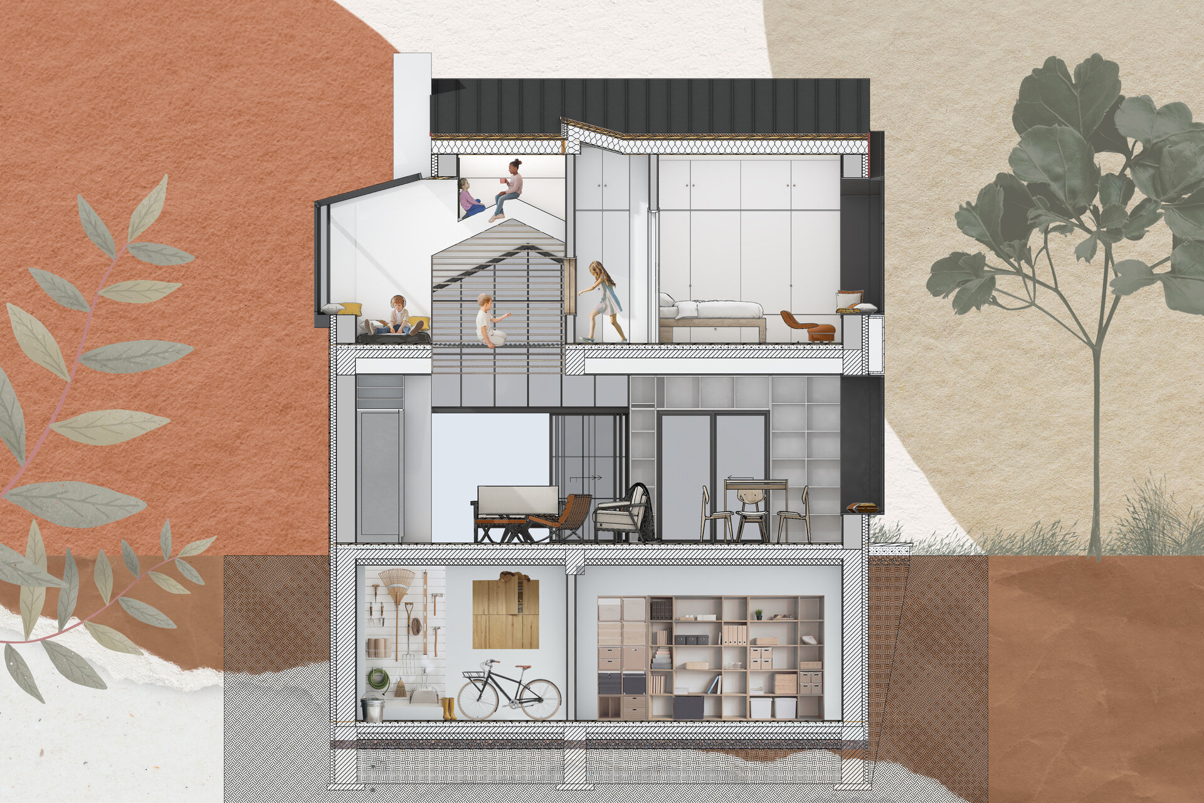
House of houses
Authors’ Comment
Being a holiday home, the project was treated in a slightly different way, being thought around two aspects: playful and practical, while considering the location restrictions and orientation.
The exterior was created as an amalgam of houses, bigger, smaller, symmetrical, asymmetrical, each having a certain utility related to the interior space. Each module is separated from the others by using different materials, as a set of building parts for children, where none has the same color. However, we have limited ourselves to only a few materials which, by their nature, have an important aspect in terms of housing quality.
In terms of interior composition, depending on the customer needs, the scheme was relatively simple. The whole living area is enclosed in an open space to facilitate socialization and various group activities between parents and children, being separate only the office that we all know is now useful even in a holiday home. The night area is built to give any room a beautiful view, emphasizing leisure and relaxation even inside the house through the glazed areas with seating.
In addition to the two main areas there is a third, located in the middle, which is the play area. It is a space that has practically found its place inside this combination of volumes, thus making the most of every corner.
Total usable area = 214.33 sqm
Total built area = 291.76 sqm
Related projects:
- Do It Yourself Pop Up House
- Habitatges Sistema 360
- Social housing_Earth brick house 25 sq m
- VNT house. Urban dwelling in the historic centre of Constanța
- Duplex house
- House in the meadow
- House with acacias
- Seaside house
- House of houses
- I.SC House
- L.CF House
- C.IM House
- Floreasca Low-Rise Residential Building
- House of three
- Sant Marti Social Housing. Industrialized timber building
- ForestGap
- Silk District
- Pipera 1
- House for my niece
- House C
- Doamna Ghica Residential Development
- V House
- Adaptive House
- A country house
- Offer For Residential Tower Blocks, With High Style Apartments
- Courtyard house
- Holiday house in the city
- MI house
- Villa G
- House with a small footprint
