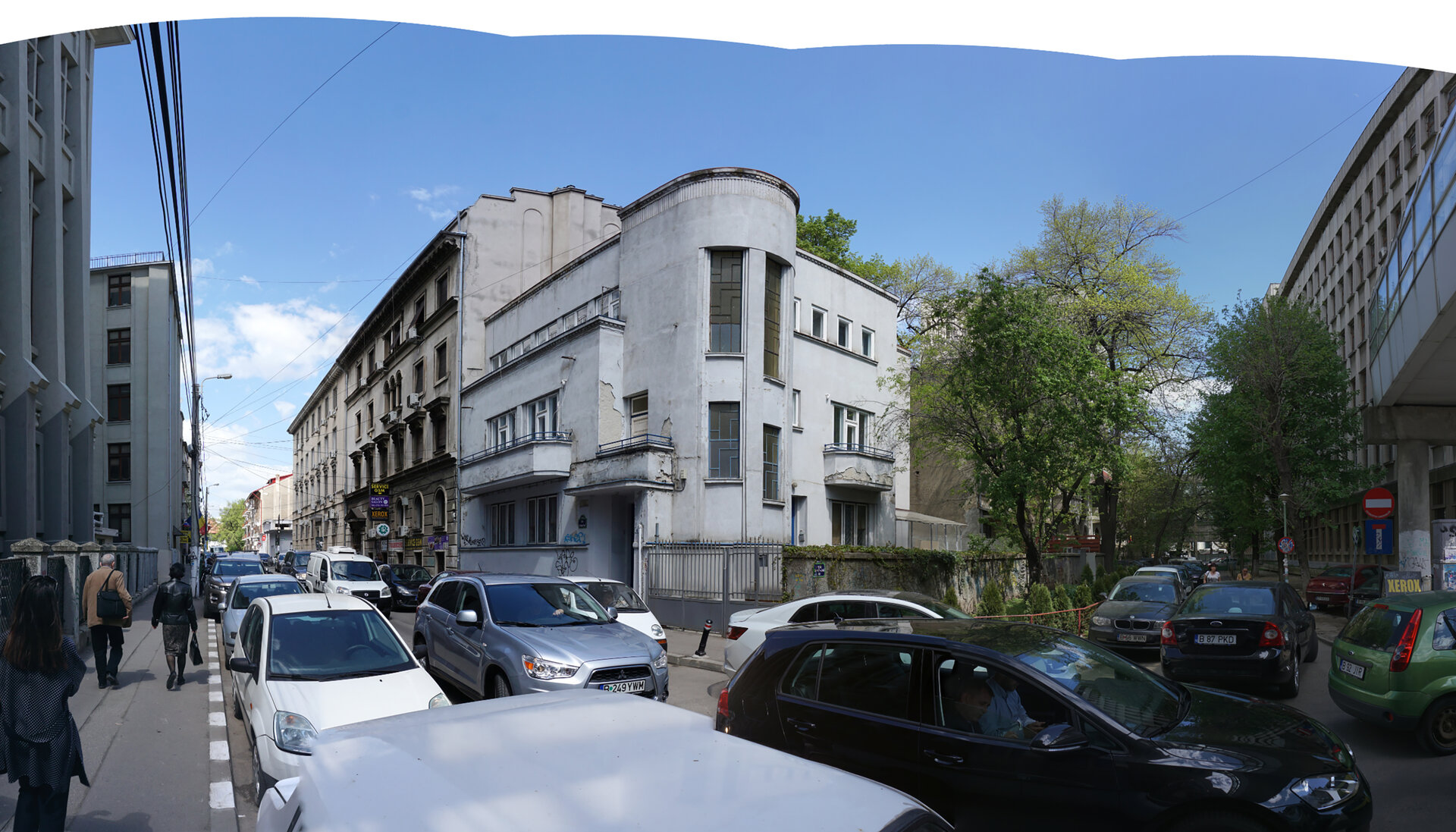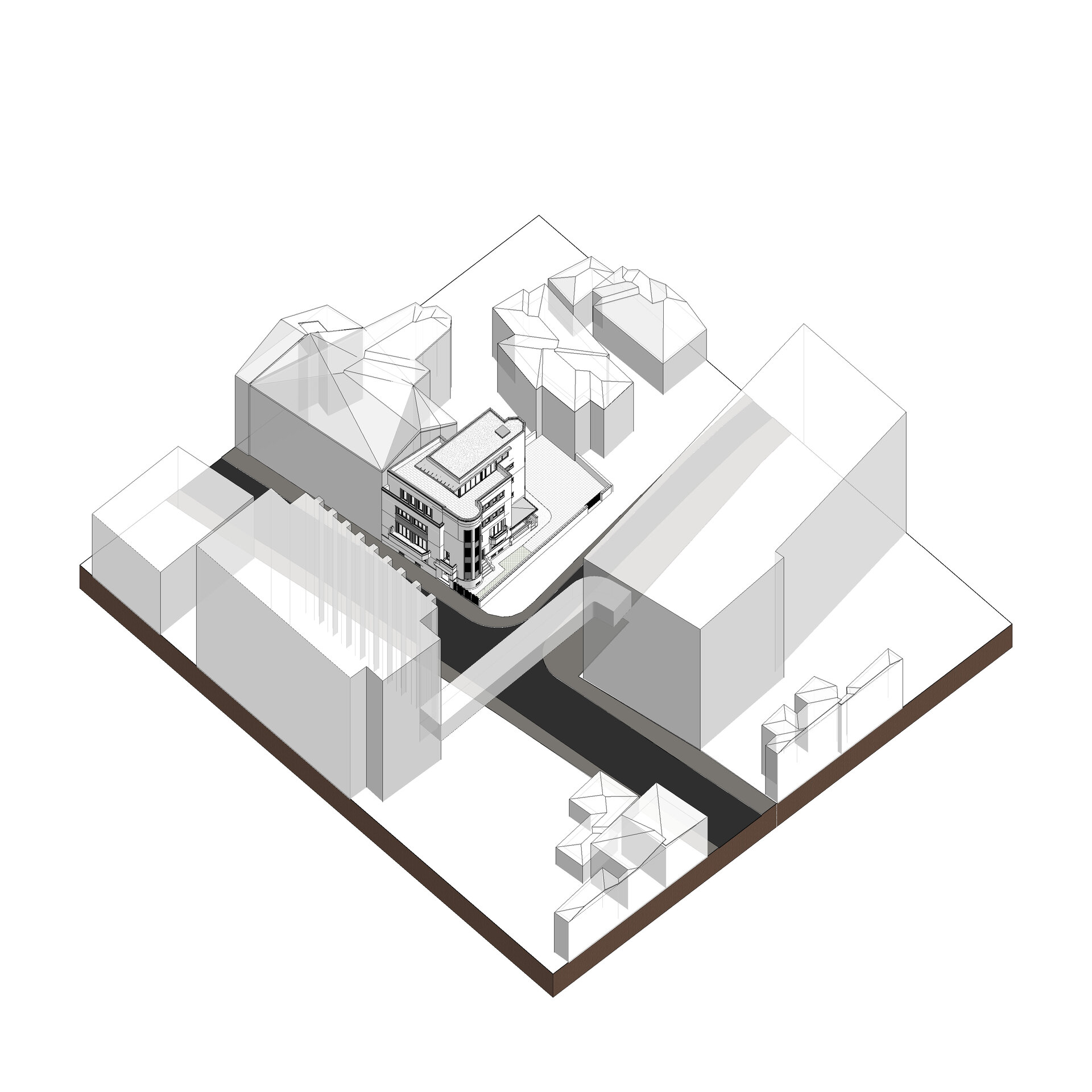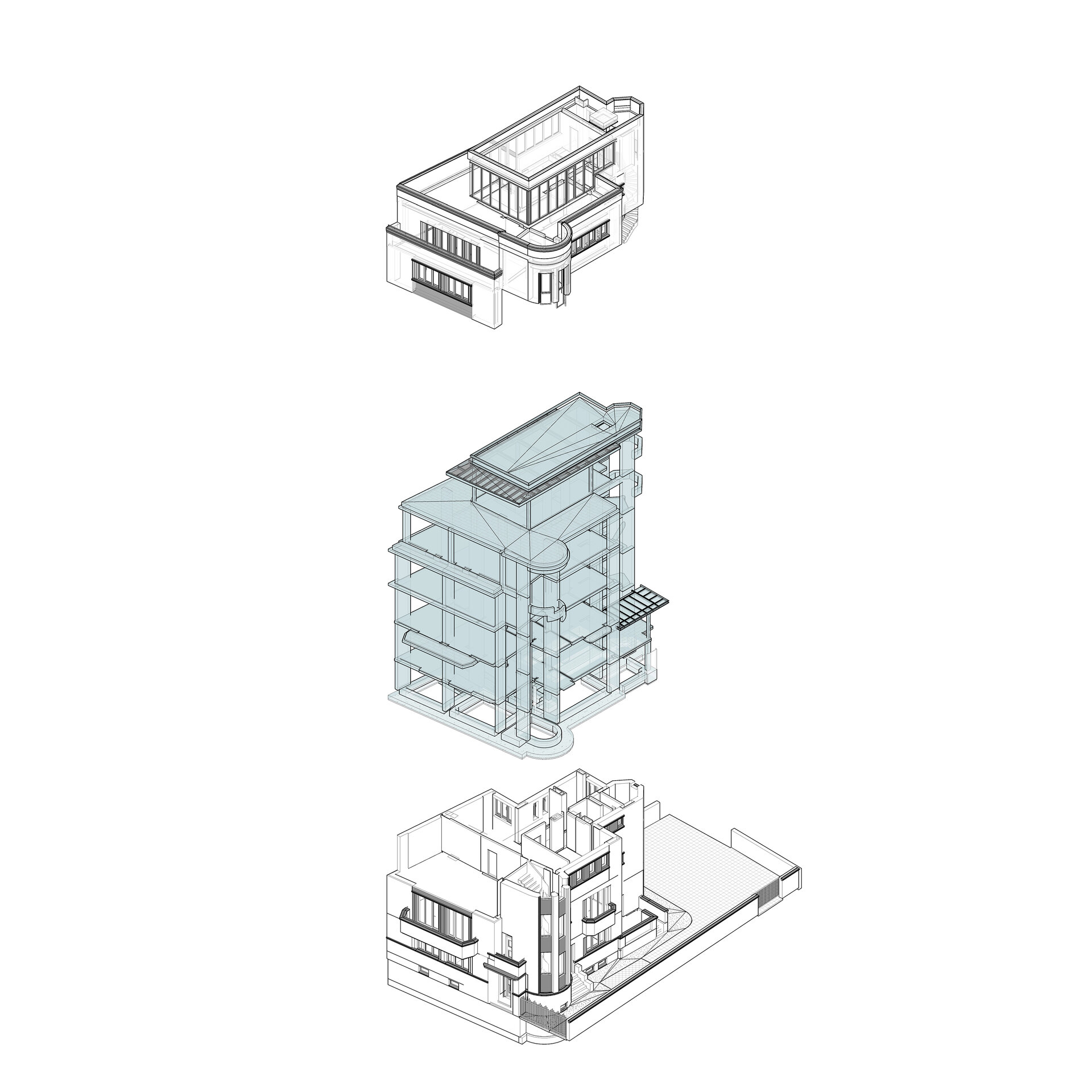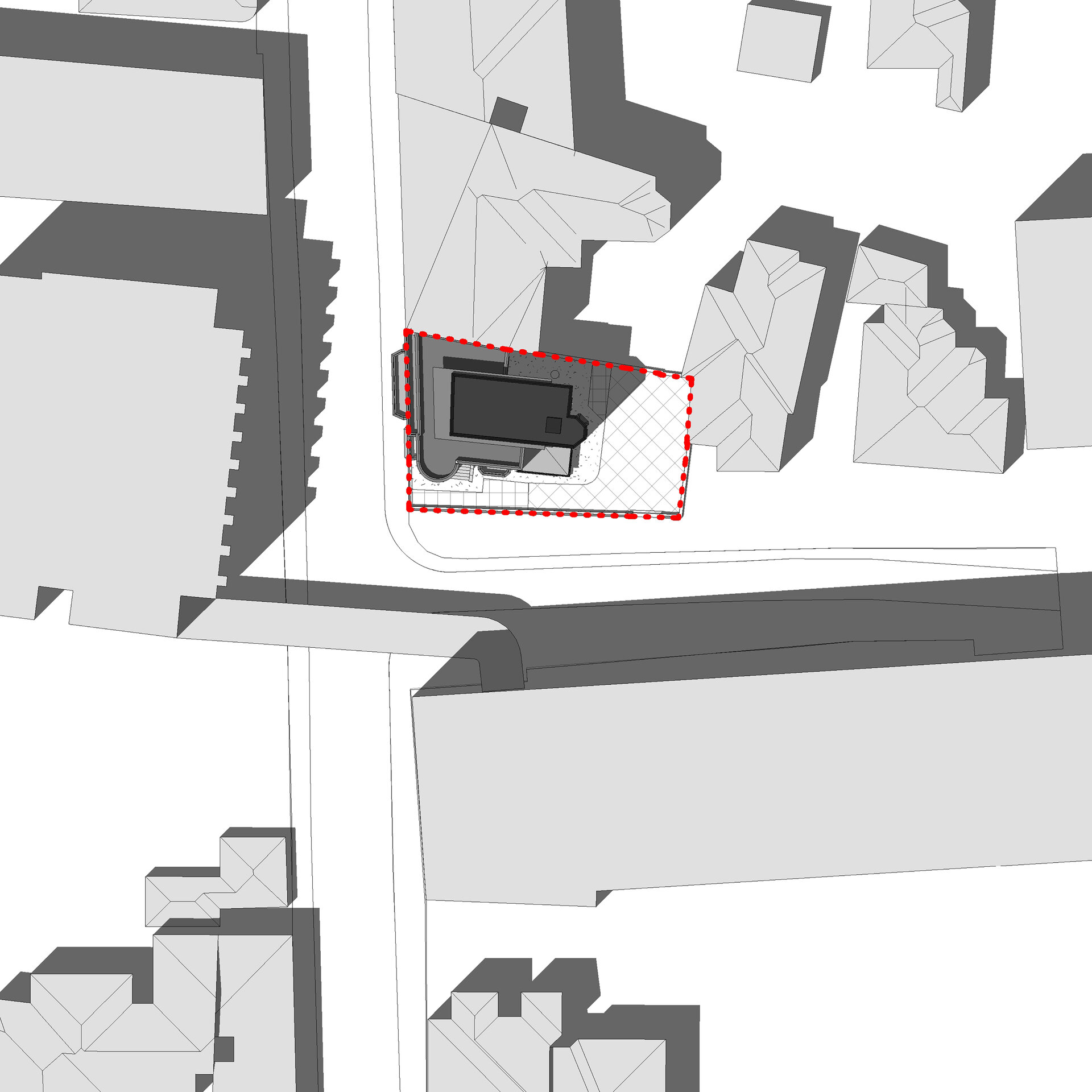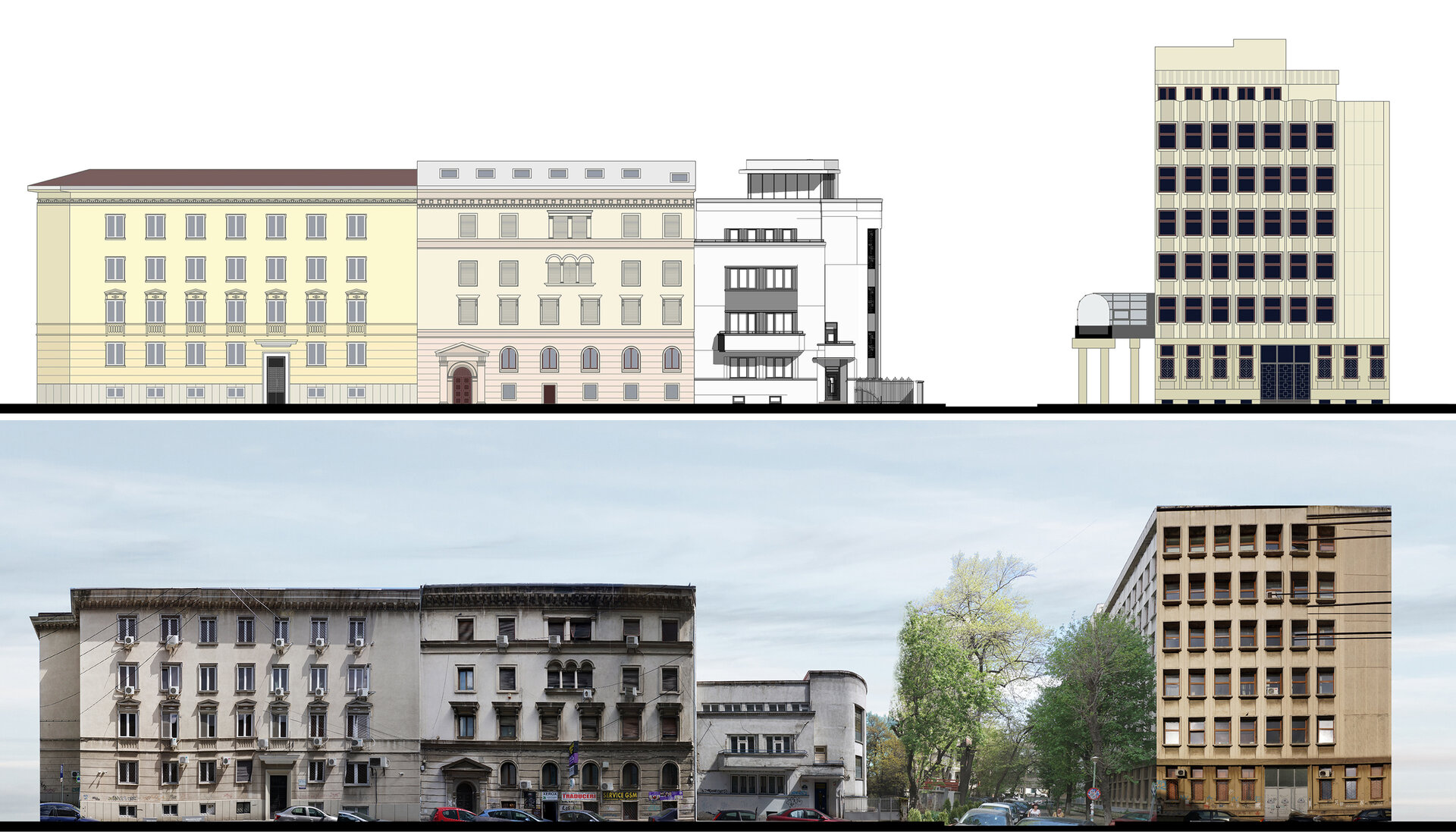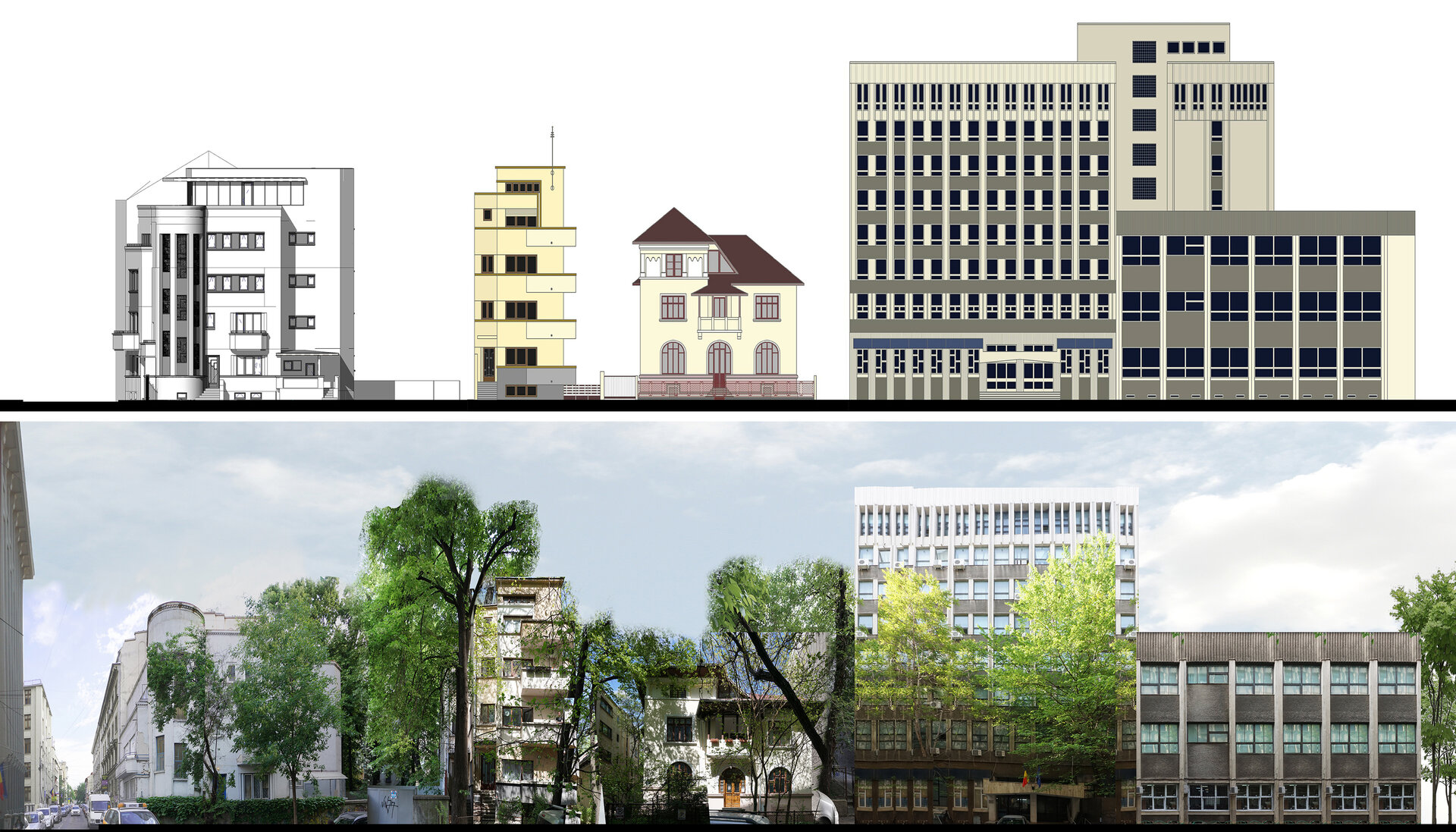
Cihoschi Housing
Authors’ Comment
The building, part of the existing valuable built fund of Bucharest, errected around 1932 by the architect Jean Burcuș, is located in the centre of Bucharest, near the Piața Romană.
With a love for the architecture of the building, its decorations and the interior spaces, the clients supported a judicious use of the existing, which needed structural interventions in order to ensure its stability. At the same time, a framing study from a volumetric and urbanistic point of view revealed the need to increase the volume and connect it to the constructed context.
This outlines the proposal for the conservation, restoration and extension of the existing building in a temperate architecture that makes subtle references to existing elements and completes the building for a harmonious volumetric corelation.
The interior space is preserved and the structural negotiation intervenes minimally to support the existing walls but also the proposed vertical extension. A new structure on column and plates will ensure the stability of the final assembly.
Inside, two housing units are each spread over three floors, with a common main access on the front vertical circulation and interior distribution on the staircase from the yard and each benefit from a personal outdoor space.
Related projects:
- MA House
- House in the forest
- Collective dwellings – 13 Septembrie
- House on Scroviștea Alley
- Commuters’ Village
- House MC
- Cihoschi Housing
- Estera Residence
- Dumbrava Vlasiei Passive House
- ICABU Housing
- Deck House
- Cc House – Modular Concrete Housing
- I.RD House
- House by the lake
- House in the mountains
- House with a garden
- House with a library
- House with a tree
- Shape Towers
- Lines Tower
- Carol Park Residence
- Lagoon City
- Suburban Retreat
- Snagov Retreat
- Villa Suburbana
- F8 House
- ELEV8 Residence
- House with a view
- Urban Development in the Northern Part of Bucharest
- Urban house
- Single unit housing
- The Pool
- Countryside house
- P62 House
- The Sun House
