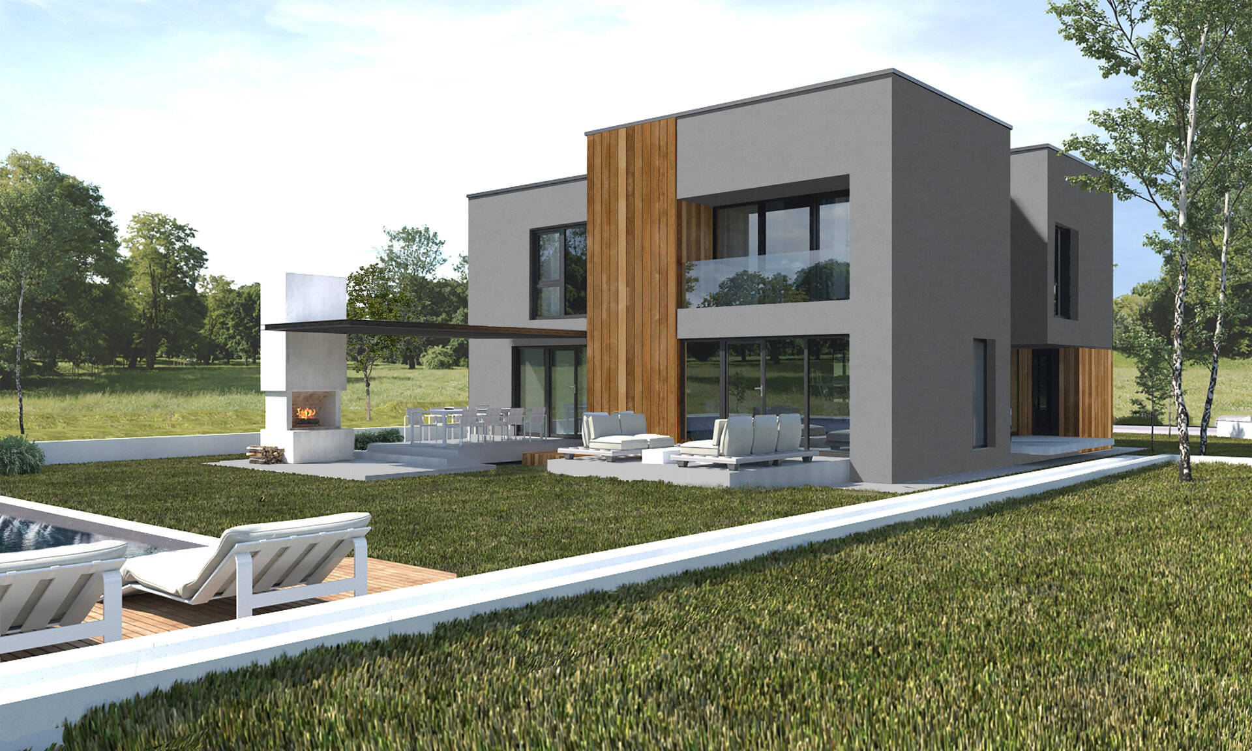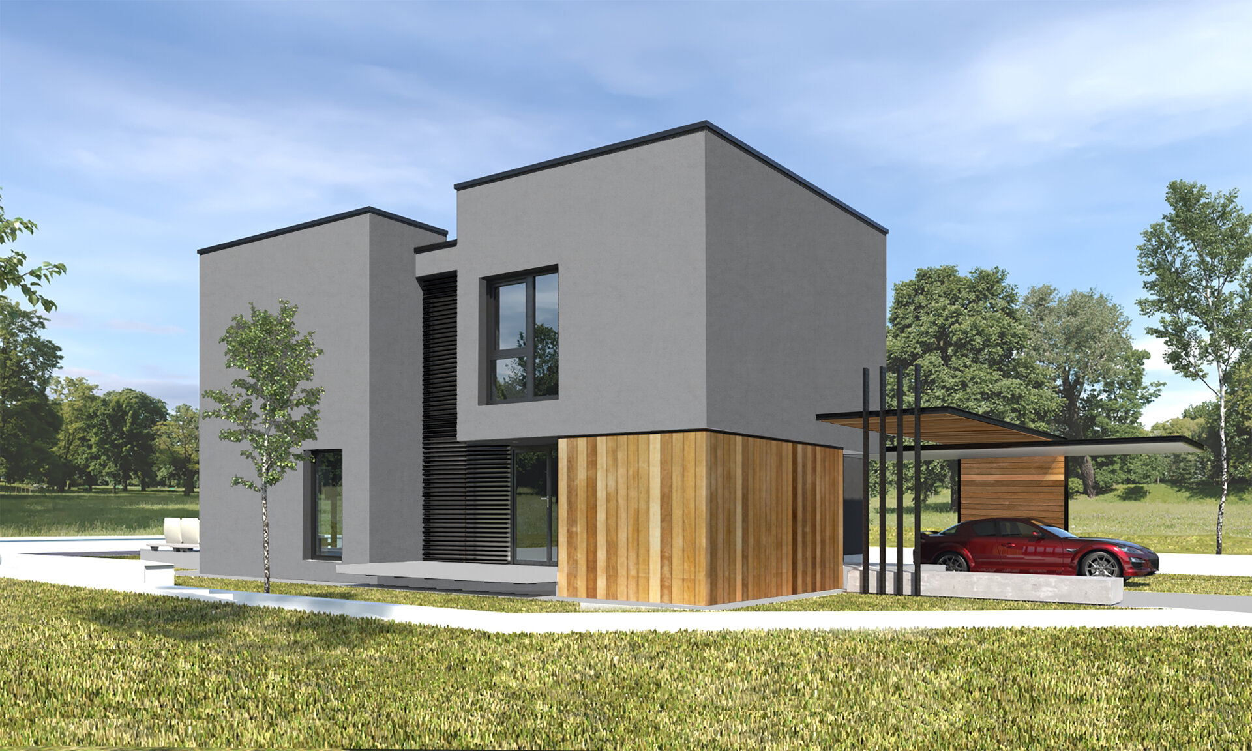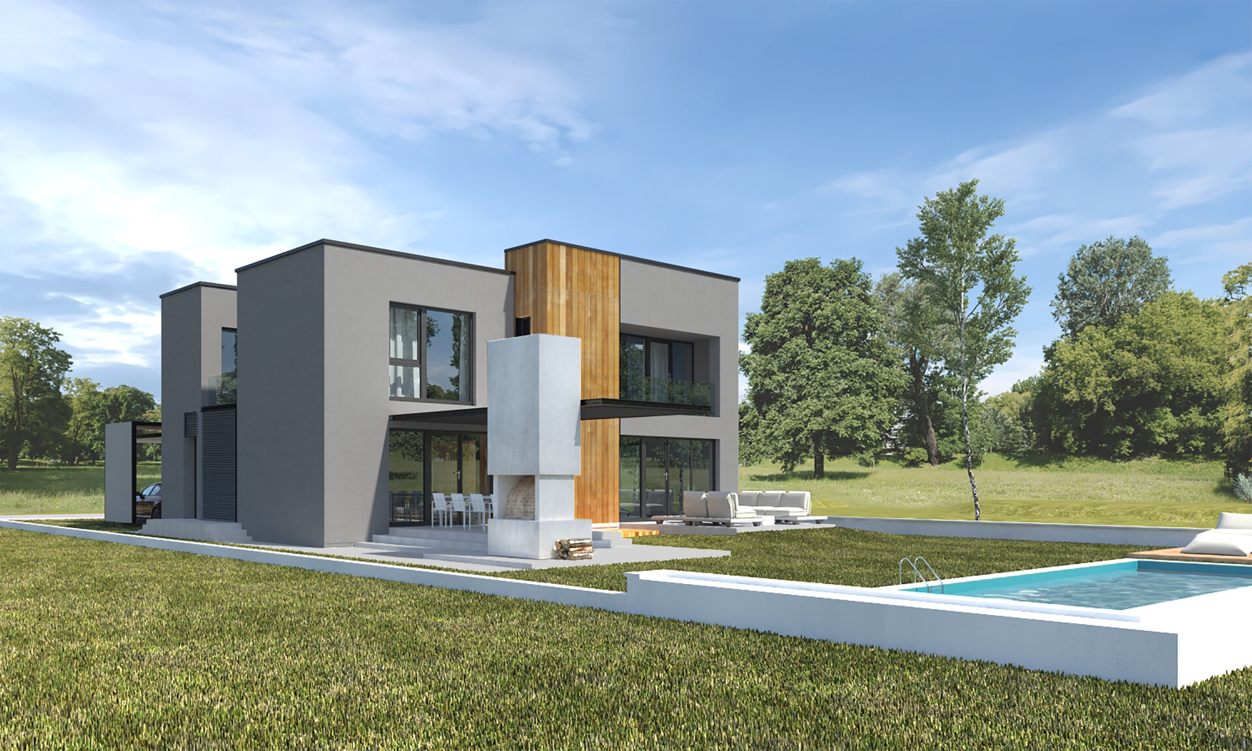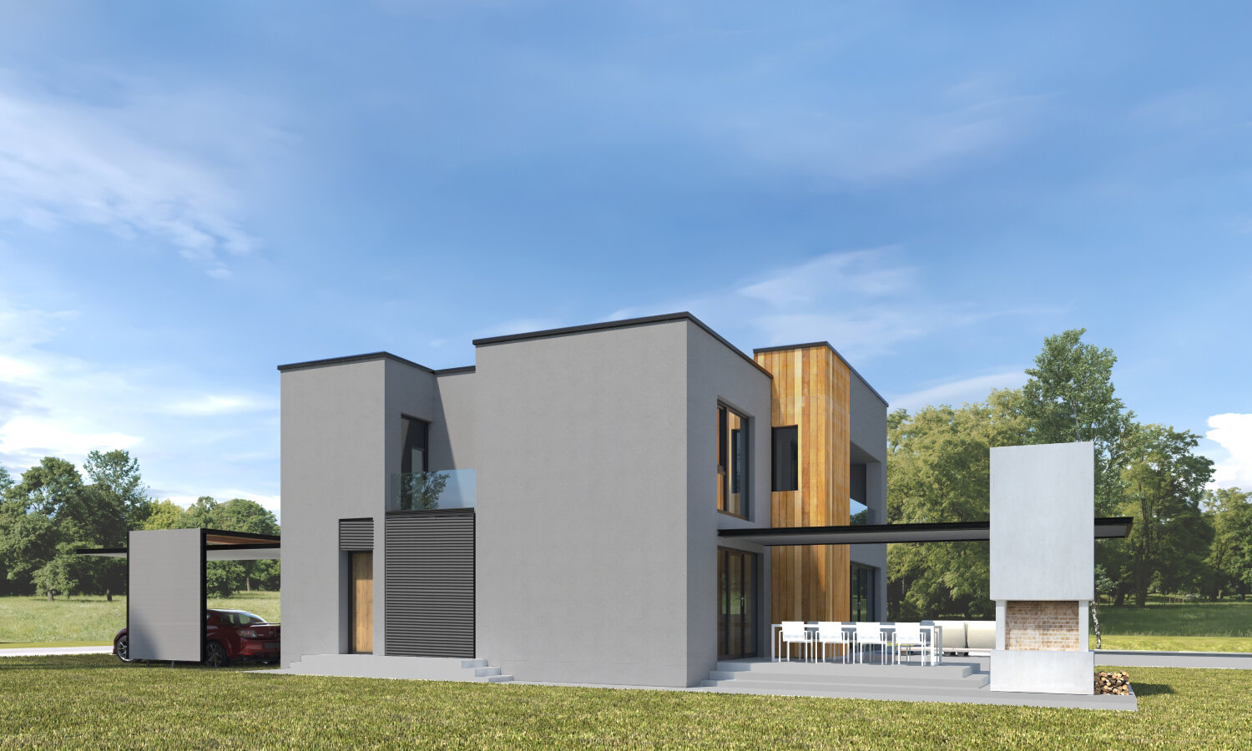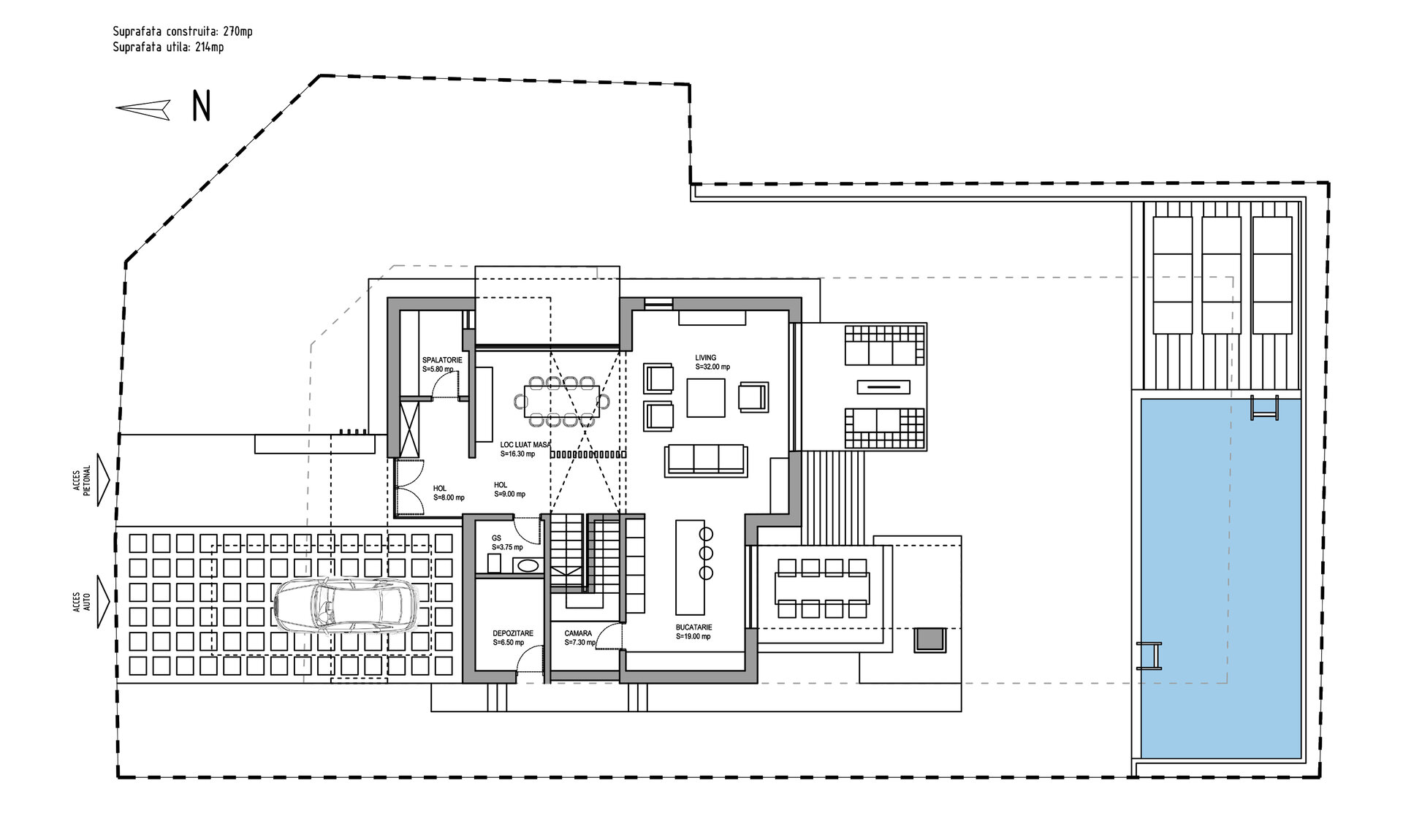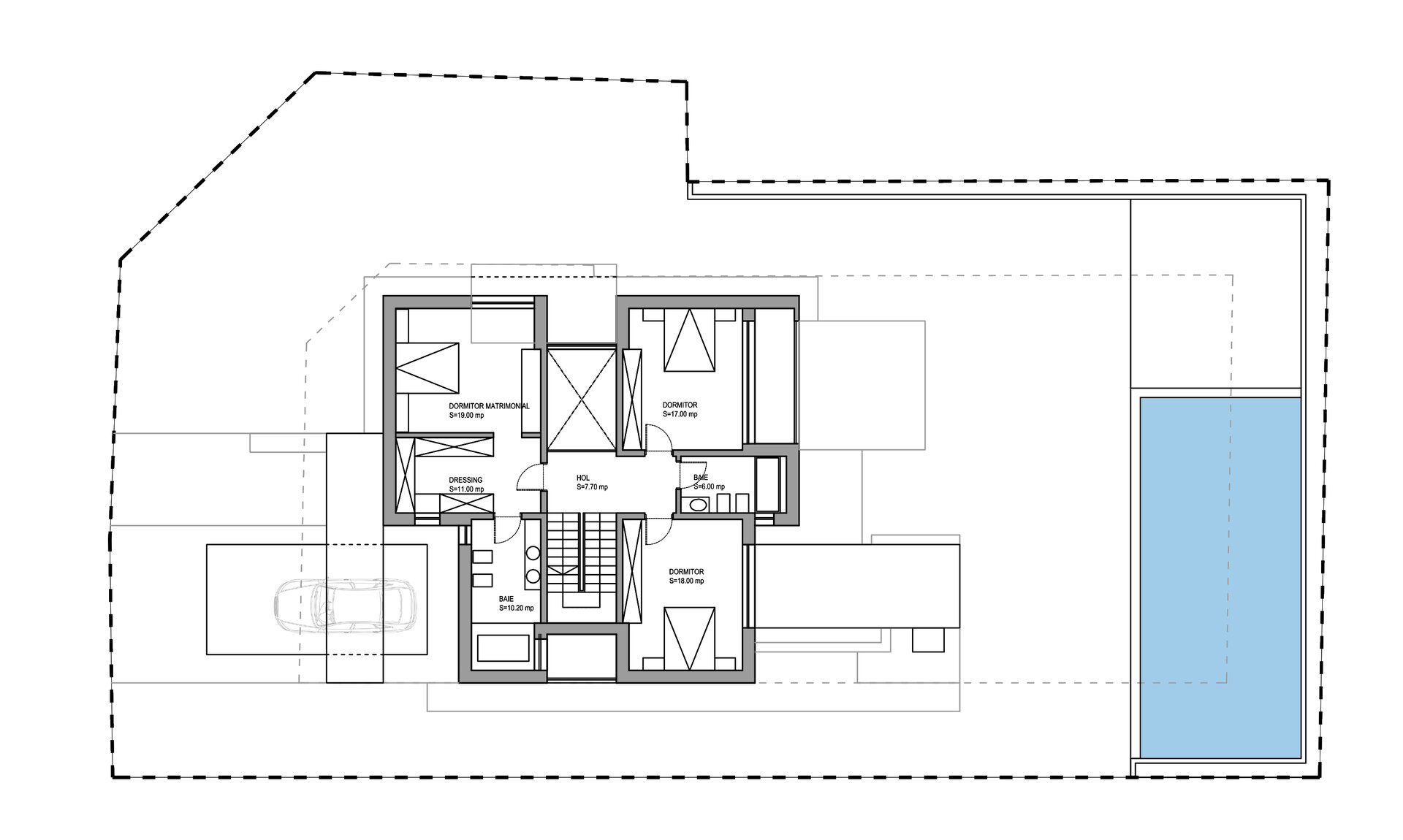
P62 House
Authors’ Comment
This house is designed to be a metal construction, fully prefabricated in the factory based on our project and mounted on site by the manufacturing company.
The construction will be made on a frame structure made of galvanized steel profiles with thin walls, on which the NZEB (near zero energy building) concept has been implemented. The frame structure will allow a relatively small intervention on the ground for the implementation of reinforced concrete foundations, much reduced compared to a house built in the classic masonry and / or reinforced concrete system.
Houses on the metal structure made of cold-processed galvanized steel sheet profiles have several advantages, such as: reduced execution time, low weight of the structure and the house, precision in execution, resistance and stability in time, high resistance to humidity and corrosion, and the best choice for energy efficient homes.
The home is designed over 2 levels, ground floor and first floor.
Ground floor area: 136.50 sqm
First floor area: 133.50 sqm
Total built area: 270.00 sqm
Usable area: 214.00 sqm
The ground floor is reserved for the day time area, and for the technical spaces: and the functions are as follows: entrance hall 8.00 sqm, dining room 16.30 sqm, living room 32.00 sqm, kitchen 19.00 sqm, pantry 7.30 sqm, hall 9.00 sqm, staircase, bathroom 3.75 sqm, laundry 5.8 sqm, technical space 6.50 sqm.
The day time function spaces communicate freely with each other, but also with the outside through the large glazed surfaces, which open onto the surrounded courtyard.
The first floor is intended for the night time area and includes: 2 bedrooms of 17.00 sqm and 18.00 sqm with shared bathroom of 6.00 sqm, a master bedroom of 19.00 sqm with dressing room of 11.00 sqm and bathroom of 10.20 sqm, hall 7.70 sqm, staircase.
From the master bathroom you reach a small balcony that offers intimacy, but at the same time creates the feeling of space and nature.
The 2 horizontal plans of the house are visually united by the vertical space created by the vertical arrangement of the dining area, easy to look at from upstairs, and by the staircase. They form an interior volume that is also found in the exterior volume and separates on the ground floor, the reception functions, from the serving ones, and upstairs, the matrimonial suite of the other 2 bedrooms.
The open space over the dining area and the stairwell transforms half of the upstairs hallway into a walkway.
All spaces in the house are directly ventilated and naturally lit.
The exterior chromatics fit and support the volumetric line of the house, modern and clear.
- MA House
- House in the forest
- Collective dwellings – 13 Septembrie
- House on Scroviștea Alley
- Commuters’ Village
- House MC
- Cihoschi Housing
- Estera Residence
- Dumbrava Vlasiei Passive House
- ICABU Housing
- Deck House
- Cc House – Modular Concrete Housing
- I.RD House
- House by the lake
- House in the mountains
- House with a garden
- House with a library
- House with a tree
- Shape Towers
- Lines Tower
- Carol Park Residence
- Lagoon City
- Suburban Retreat
- Snagov Retreat
- Villa Suburbana
- F8 House
- ELEV8 Residence
- House with a view
- Urban Development in the Northern Part of Bucharest
- Urban house
- Single unit housing
- The Pool
- Countryside house
- P62 House
- The Sun House
