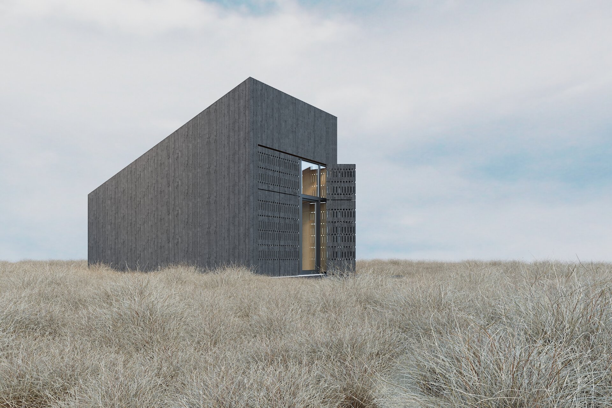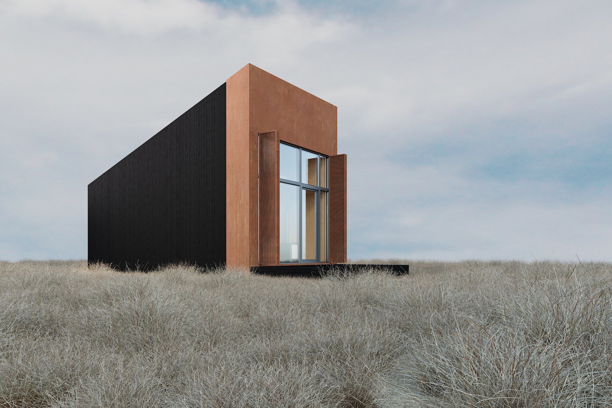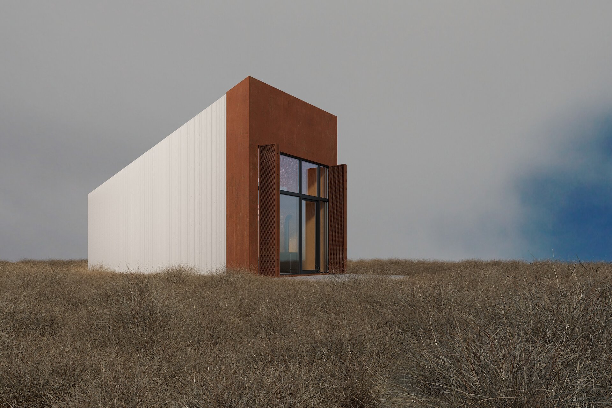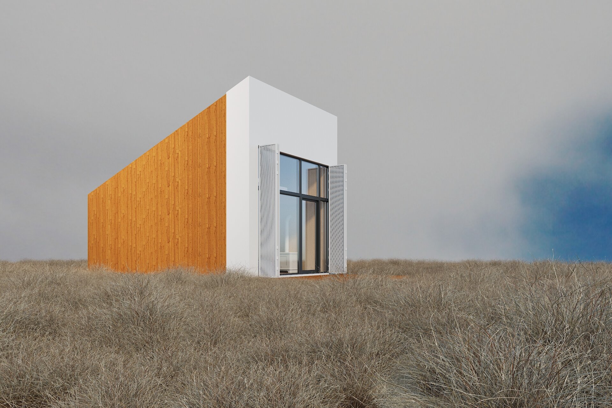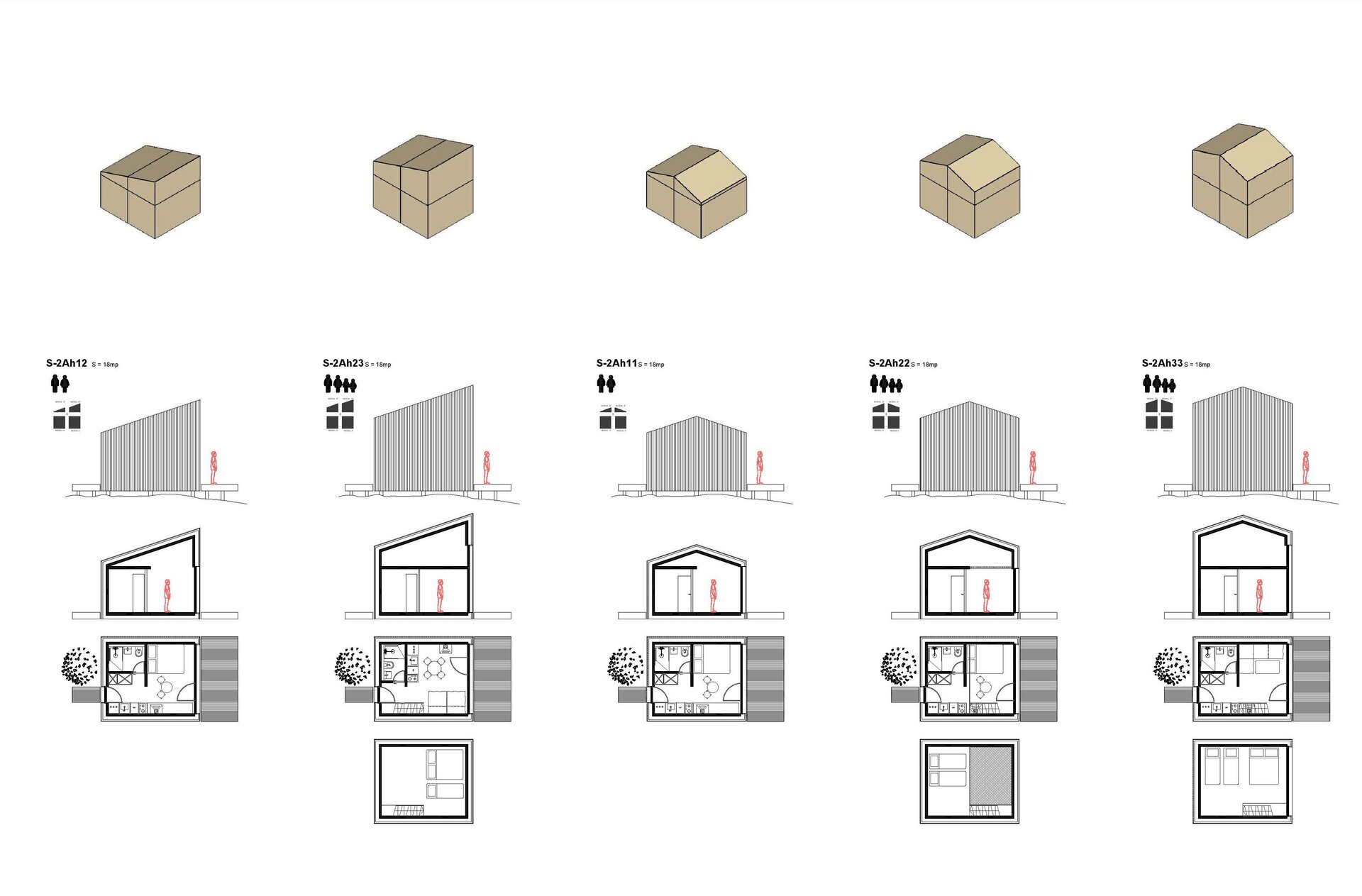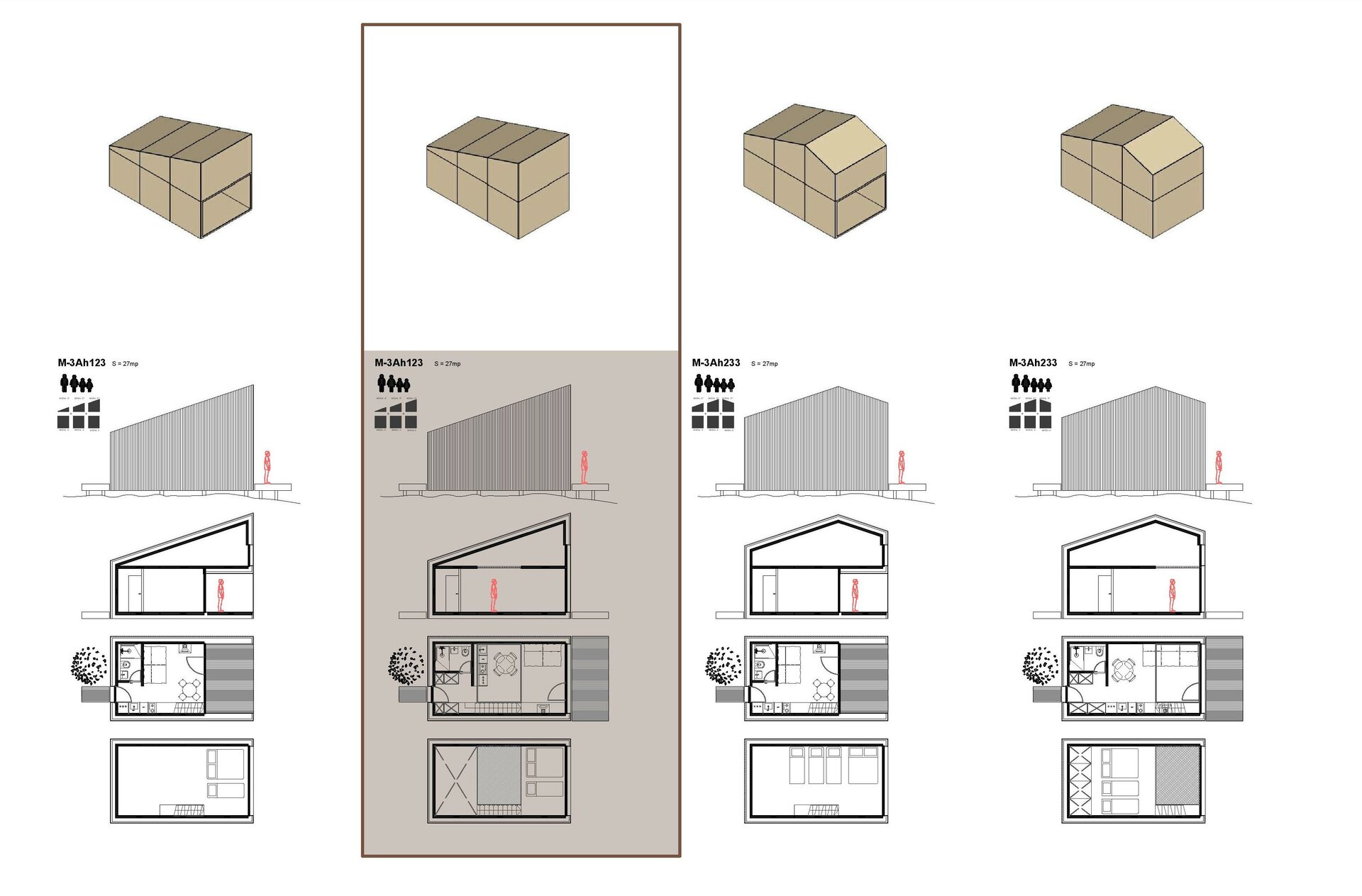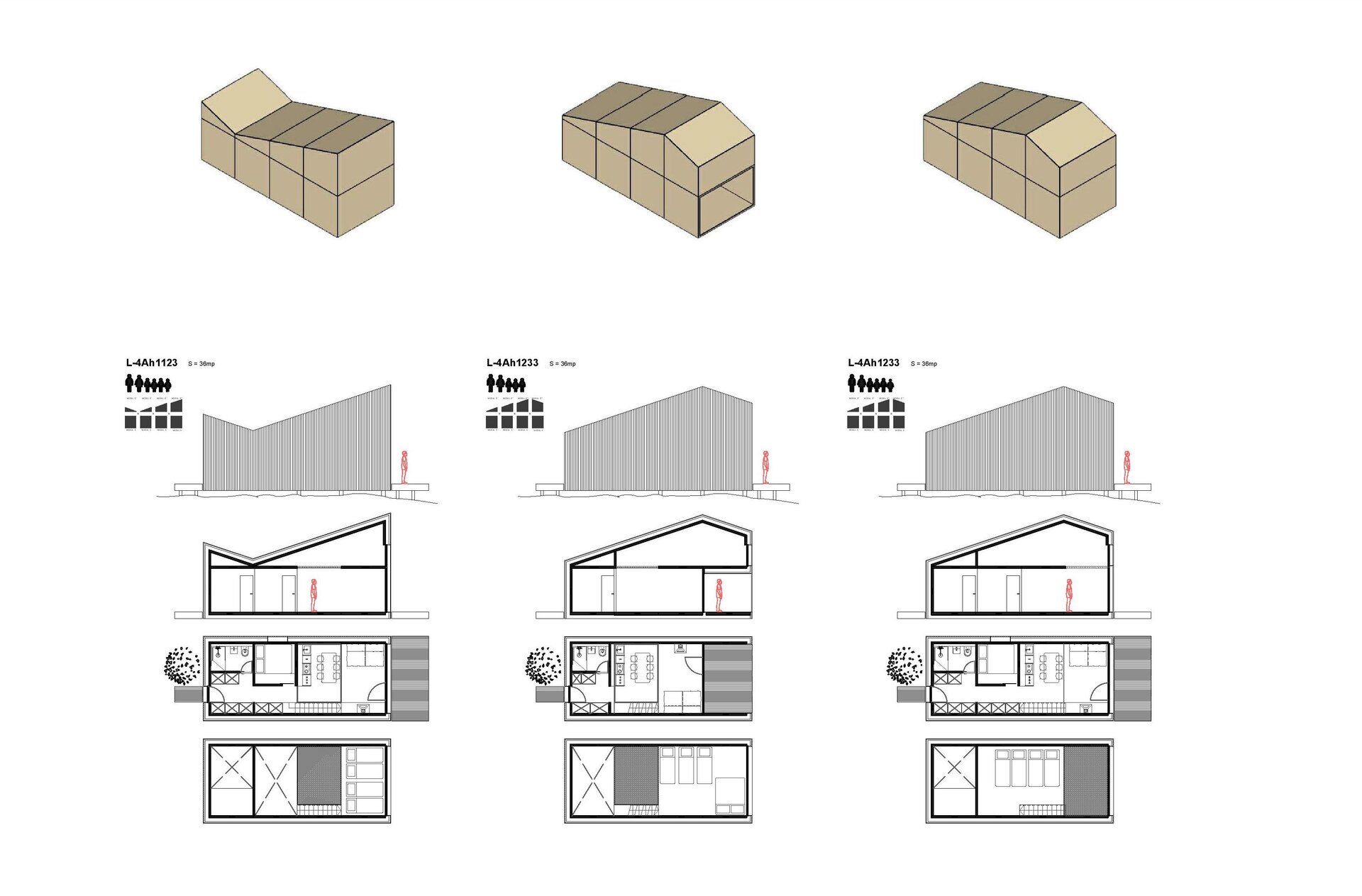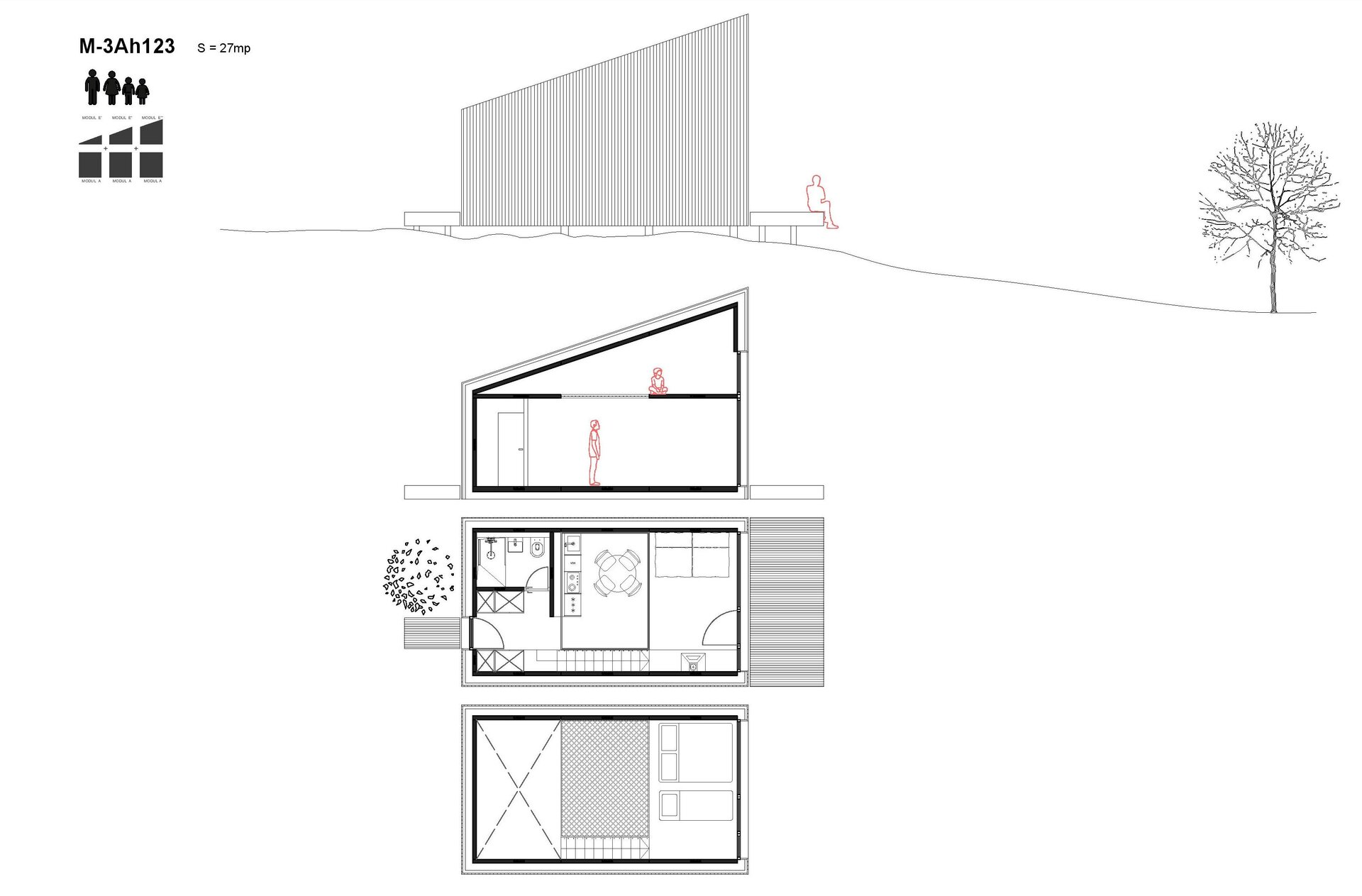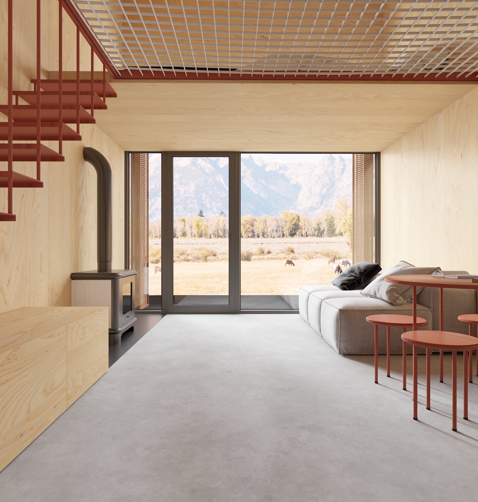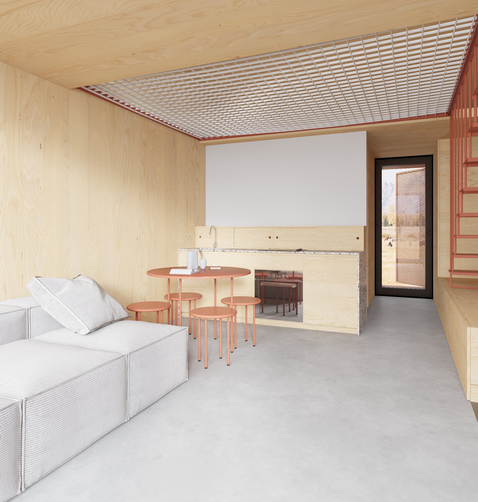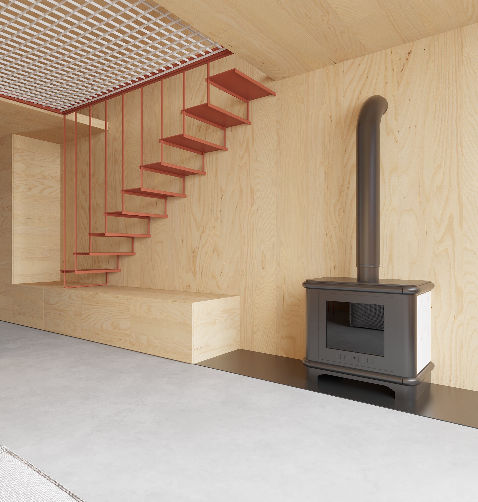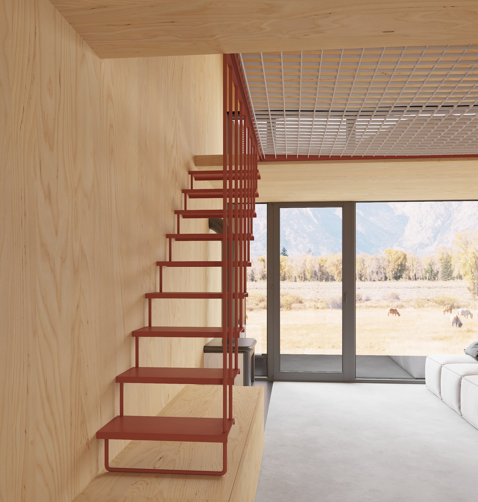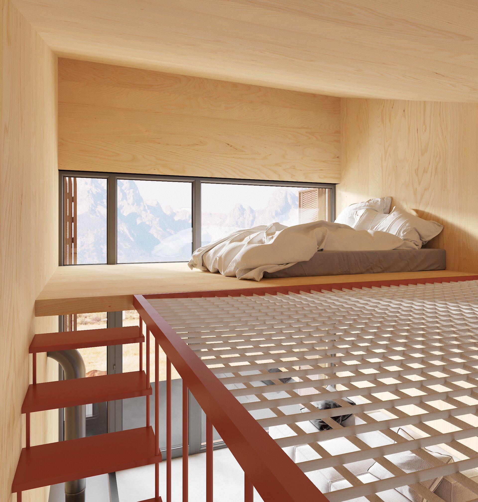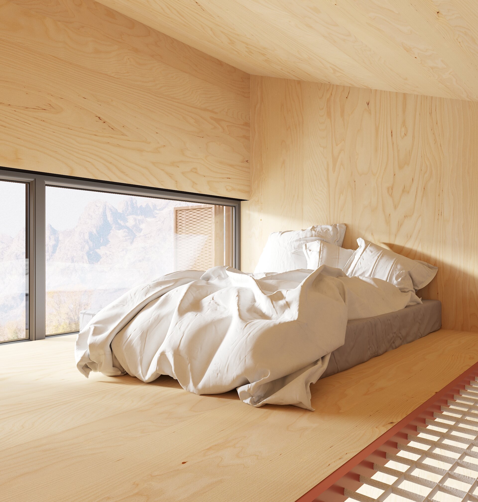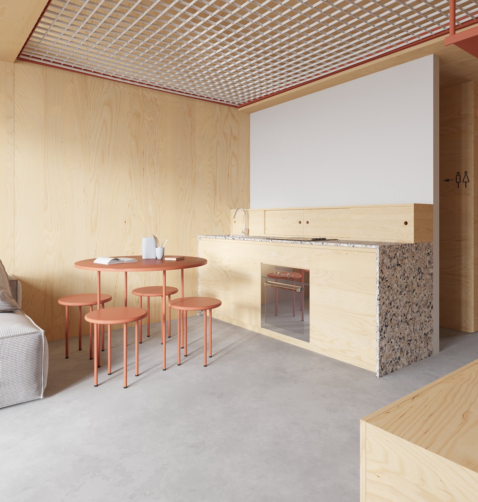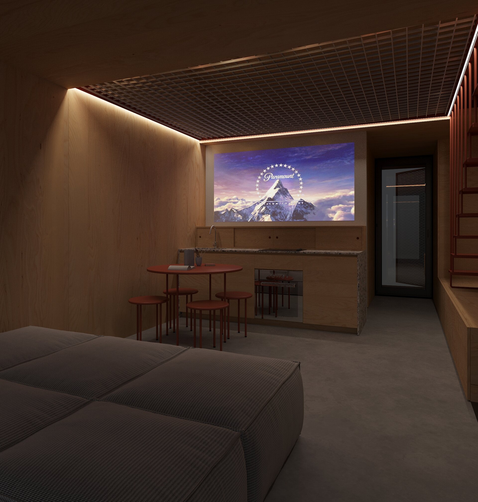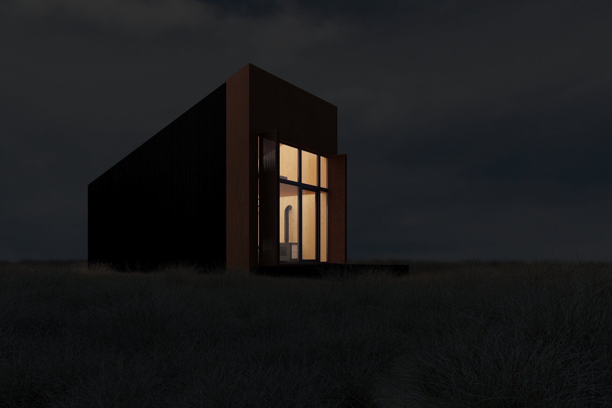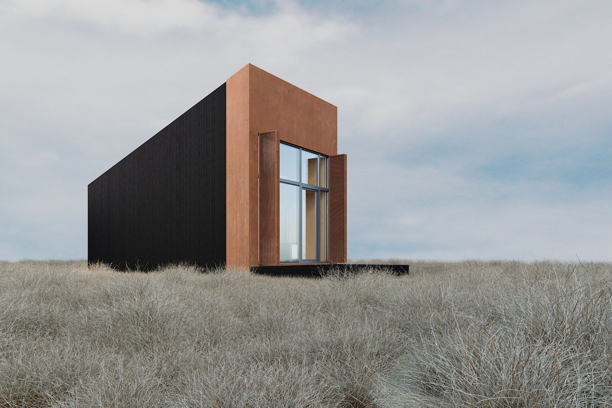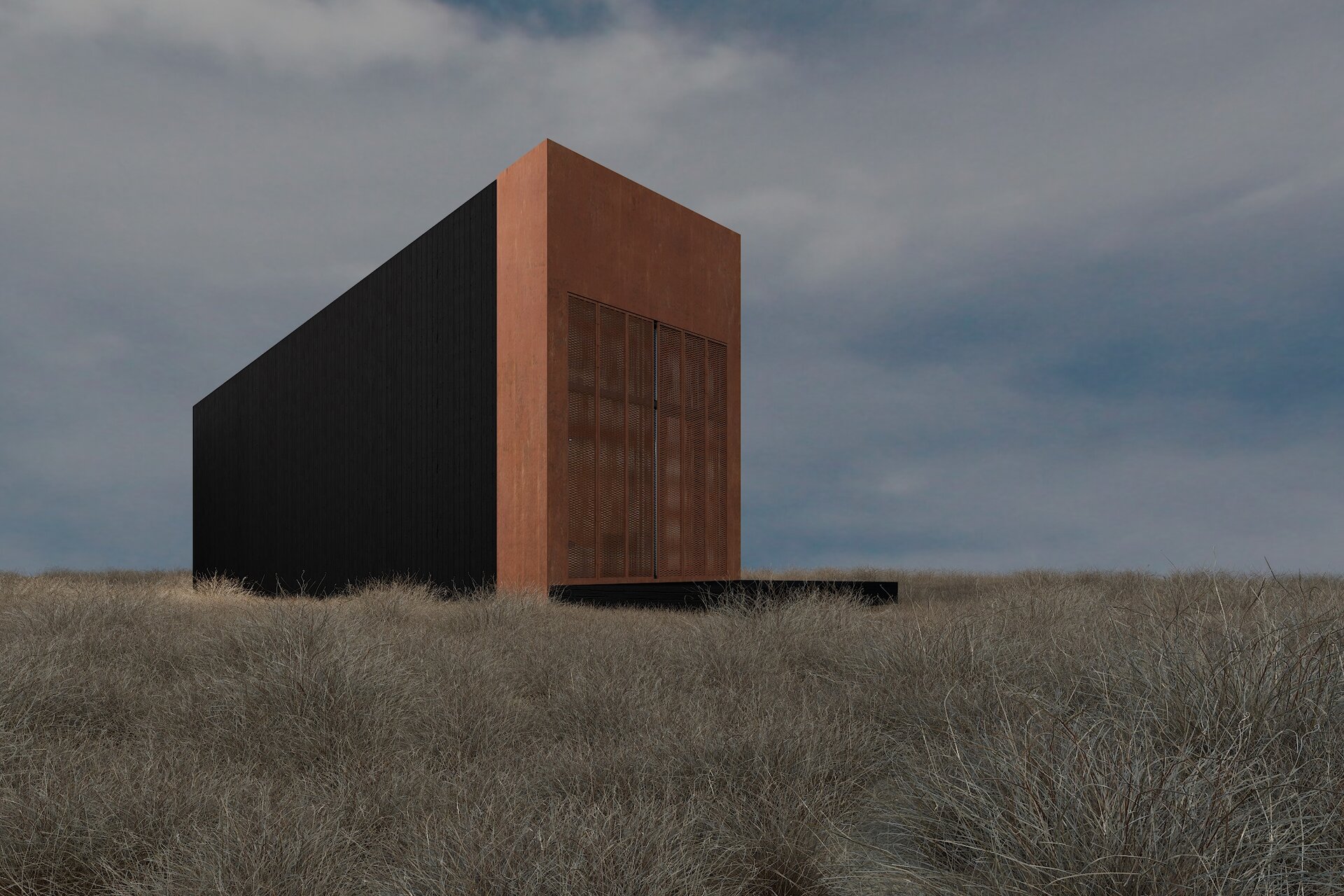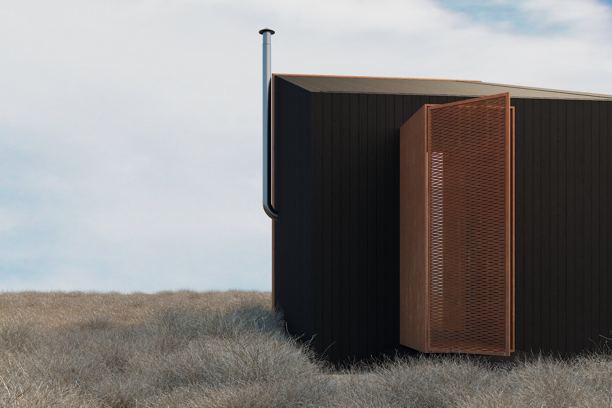
ICABU Housing
Authors’ Comment
ICABU - compact, prefabricated, modular homes, designed to facilitate housing and construction based on certain values and principles such as efficiency of space, resources and energy, building durability and sustainability, as well as human welfare - the latter resulting from a rigorous evaluation of the basic needs.
Living in limited and compact spaces is something the man has always known; they just have to recall the advantages of closeness and intimacy offered by it. Also, the man's independence and building skills have been inhibited, but this ability can still be recovered with the support of well-designed and accessible solutions of architecture and design, addressed to any person - all this to increase the affection to the living space.
The modules are dimensioned so as to allow a variety of uses, customized to the needs, scalable to 9sqm, with an easy installation system and an integrated design. The structure of the modules of CLT panels is used repetitively, as that the construction system is becoming efficient and advantageous. Both the exterior and the interior can vary depending on the configurations and finishes; nonetheless, it maintains a minimalist and simple look, which need to fit into the landscape.
These constructions, which can be holiday homes, offices, workshops, accommodation units of a large complex, etc., are designed to offer the comfort and privacy of a home, keeping the proportions dictated by needs, sharing an aesthetic given by simplicity and accurate details.
In the current year circumstances, people have certainly thought about natural shelter, and this solution has the thorough intention to offer welfare, comfort and family quality time.
Related projects:
- MA House
- House in the forest
- Collective dwellings – 13 Septembrie
- House on Scroviștea Alley
- Commuters’ Village
- House MC
- Cihoschi Housing
- Estera Residence
- Dumbrava Vlasiei Passive House
- ICABU Housing
- Deck House
- Cc House – Modular Concrete Housing
- I.RD House
- House by the lake
- House in the mountains
- House with a garden
- House with a library
- House with a tree
- Shape Towers
- Lines Tower
- Carol Park Residence
- Lagoon City
- Suburban Retreat
- Snagov Retreat
- Villa Suburbana
- F8 House
- ELEV8 Residence
- House with a view
- Urban Development in the Northern Part of Bucharest
- Urban house
- Single unit housing
- The Pool
- Countryside house
- P62 House
- The Sun House
