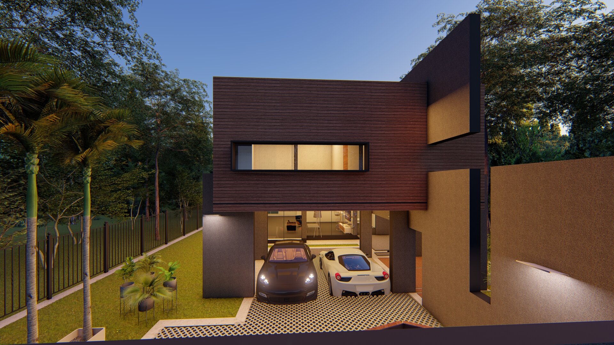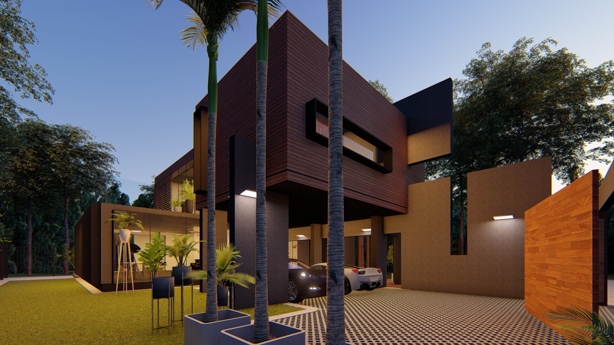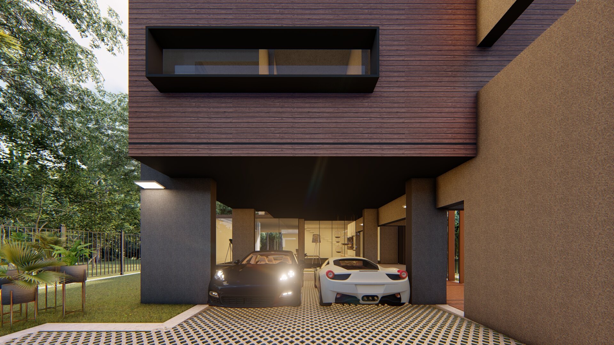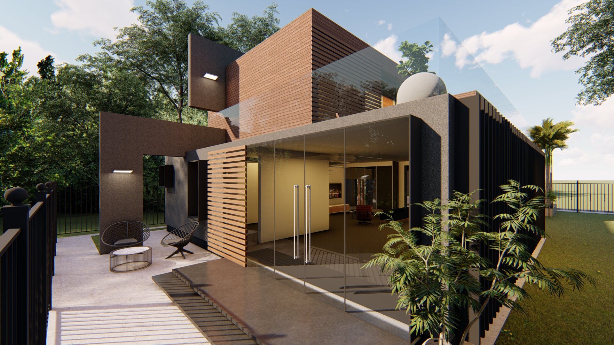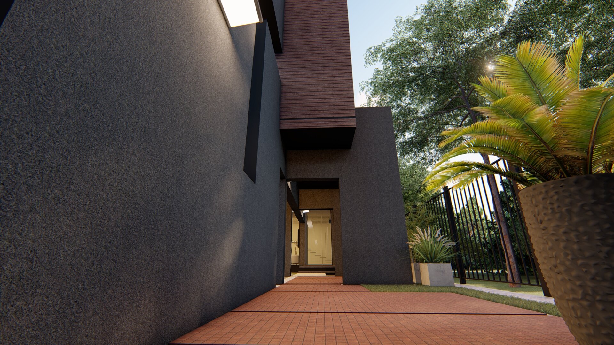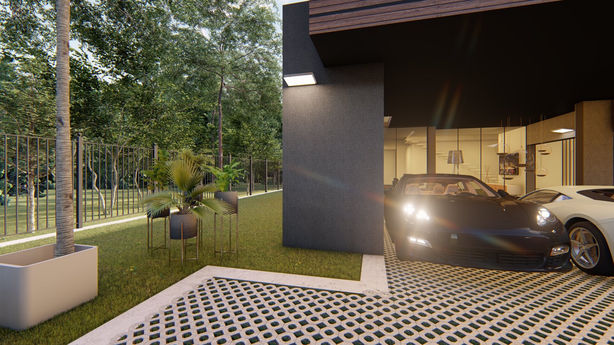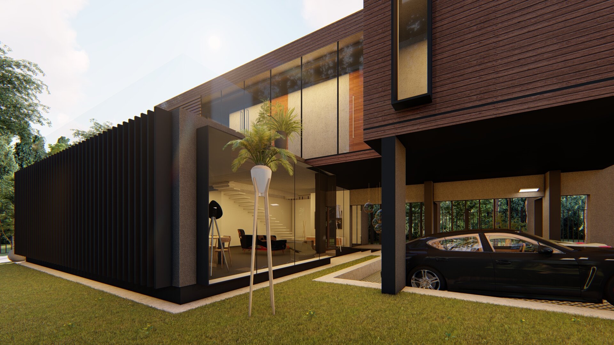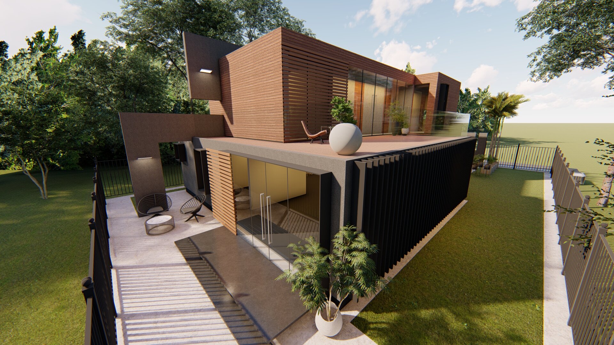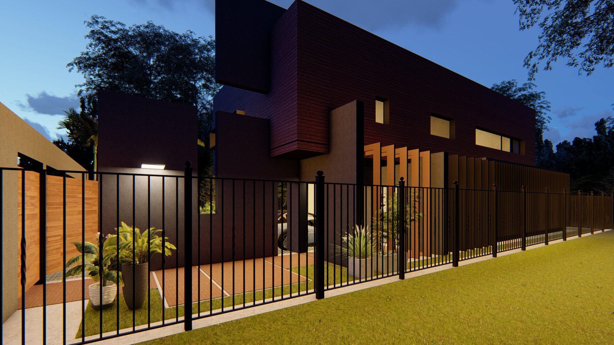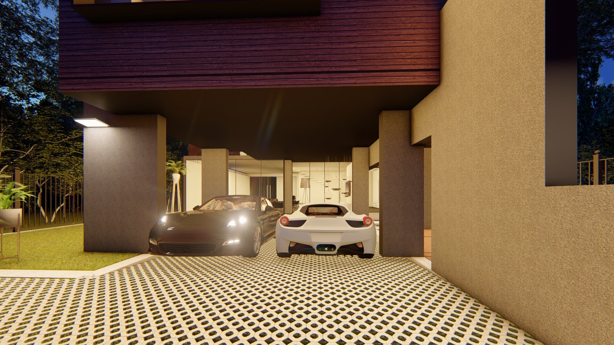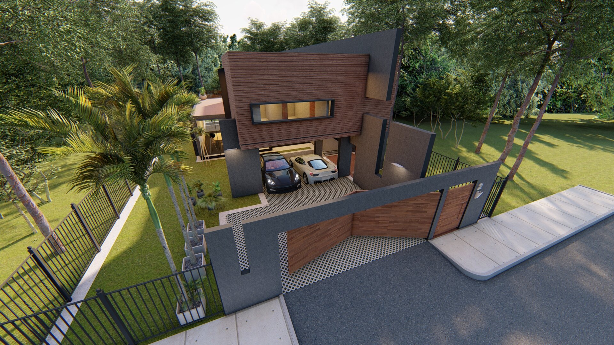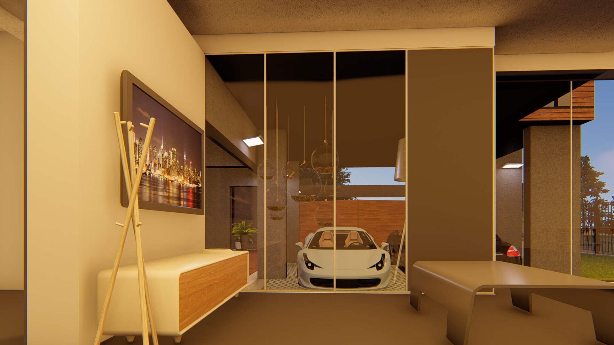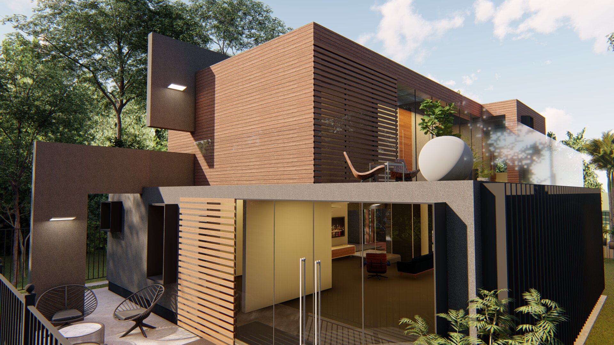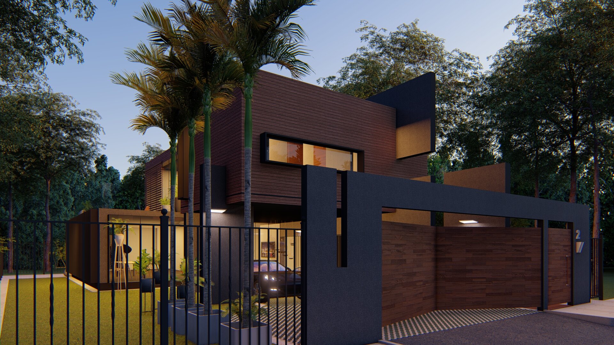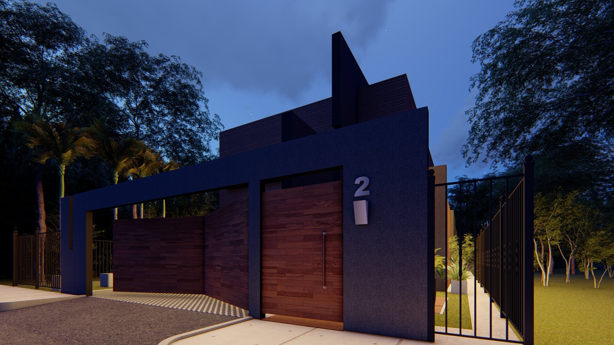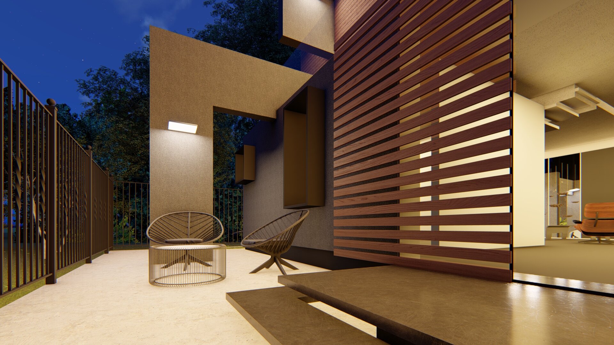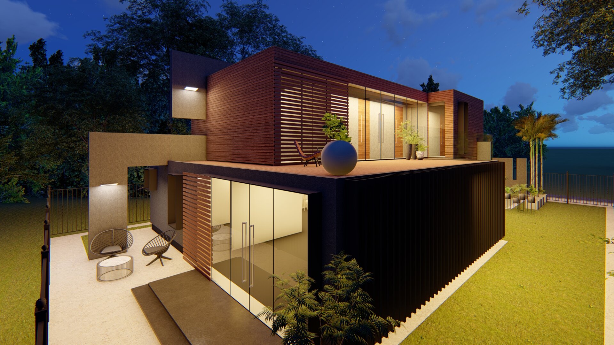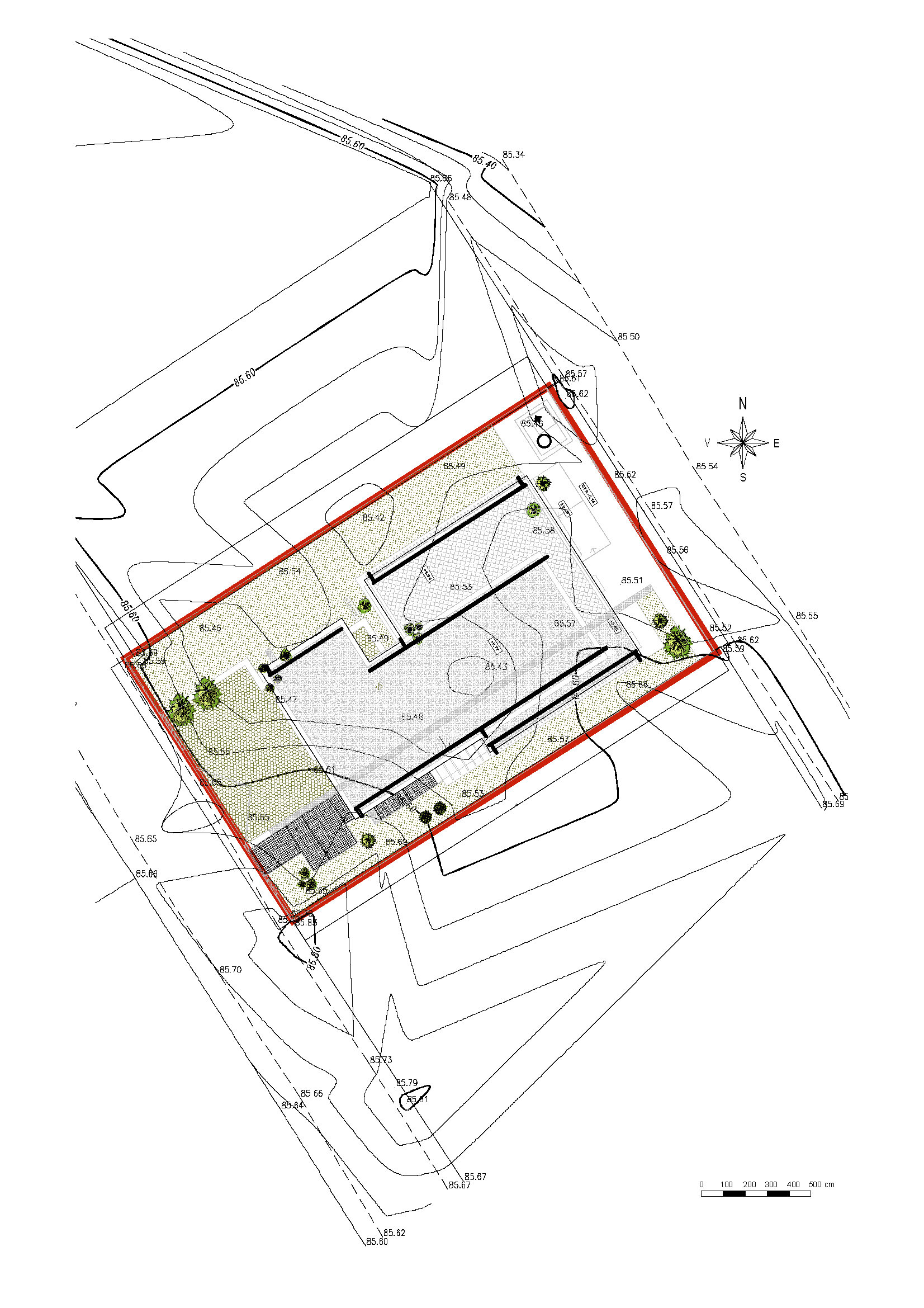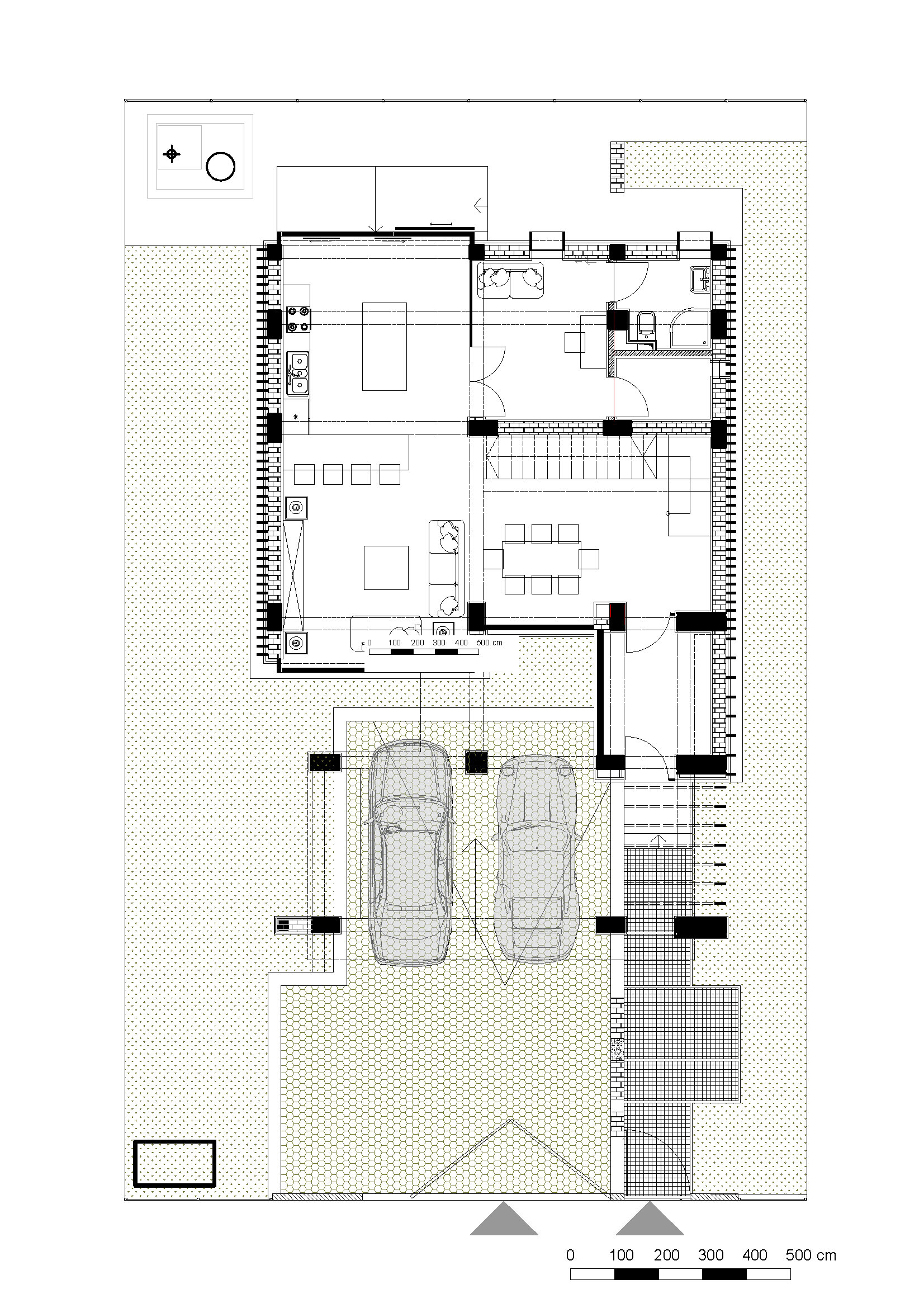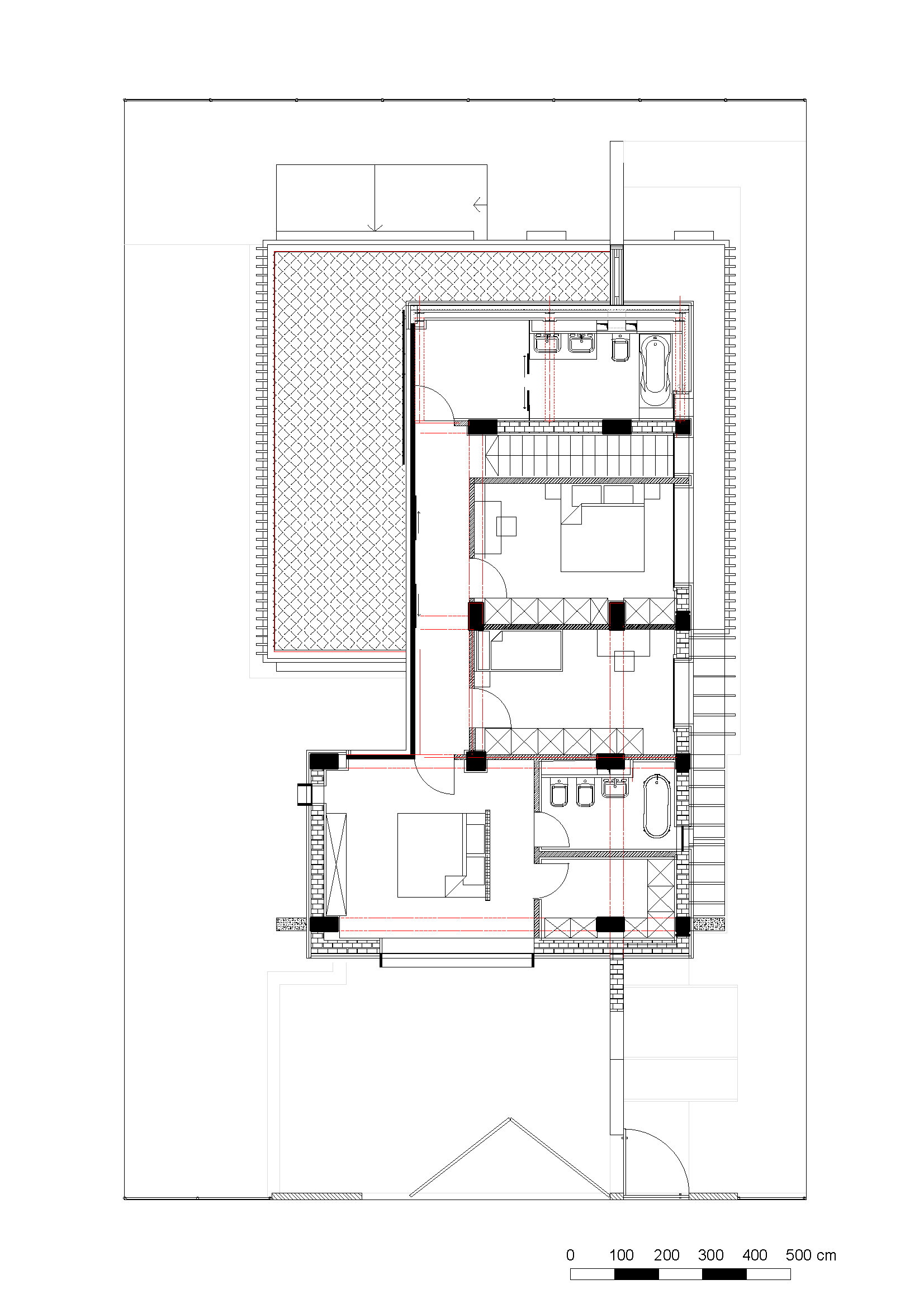
Estera Residence
Authors’ Comment
Our architectural concept envisaged the creation of a single-family house in harmony with its natural environment, focusing on the full opening, clarity, the finesse of its details and its simplicity, but also on the energy efficiency of the building.
Refraining from being iconoclastic, one can say that the image of this house is inspired by F. L. Wright „Prairie” houses, defined by their strong geometry and their horizontal development, with detached external structures, extended walls, big consoles and large terraces. The brick finishing, characteristic to this style, was replaced with another one having the same warmth, as wood, finally generating a strong connection between the house and the land. As a result, the whole building is clad with wood panels, combined with cold finishes – the stone and the metal frames from the windows.
The access gates make the connection between the house and the surrounding nature by joining materials dominating the interior – wood, stone, and metal, delimitating the property from the road in a firm, yet discreet manner.
The sunlight and its use as natural light are among the central elements of the architectural concept. The glass surfaces – doors, handrails – almost invisible due to the minimalist approach applied, minimal elements made of other materials, induce the feeling of fluidity and transparency, therefore contributing to the light permeation and projection of nearby trees’ shadows to the inside.
The interior was thought as a flexible, open space, with asymmetrical level plans – designed to harmoniously blend between interior and exterior by also accommodating all the functions expected by the owner: on the ground-floor we have the living room, the kitchen, one bathroom, and a technical room, while upstairs we can find three bedrooms, out of which one is matrimonial, two bathrooms, and a dressing room.
The house is conceived considering the ecological perspective, benefiting from a BMS system, the most recent technologies, with low energy use, smart and effective heating system (floor heating), cooling, up to the blinds’ and sunshades’ control.
Related projects:
- MA House
- House in the forest
- Collective dwellings – 13 Septembrie
- House on Scroviștea Alley
- Commuters’ Village
- House MC
- Cihoschi Housing
- Estera Residence
- Dumbrava Vlasiei Passive House
- ICABU Housing
- Deck House
- Cc House – Modular Concrete Housing
- I.RD House
- House by the lake
- House in the mountains
- House with a garden
- House with a library
- House with a tree
- Shape Towers
- Lines Tower
- Carol Park Residence
- Lagoon City
- Suburban Retreat
- Snagov Retreat
- Villa Suburbana
- F8 House
- ELEV8 Residence
- House with a view
- Urban Development in the Northern Part of Bucharest
- Urban house
- Single unit housing
- The Pool
- Countryside house
- P62 House
- The Sun House
