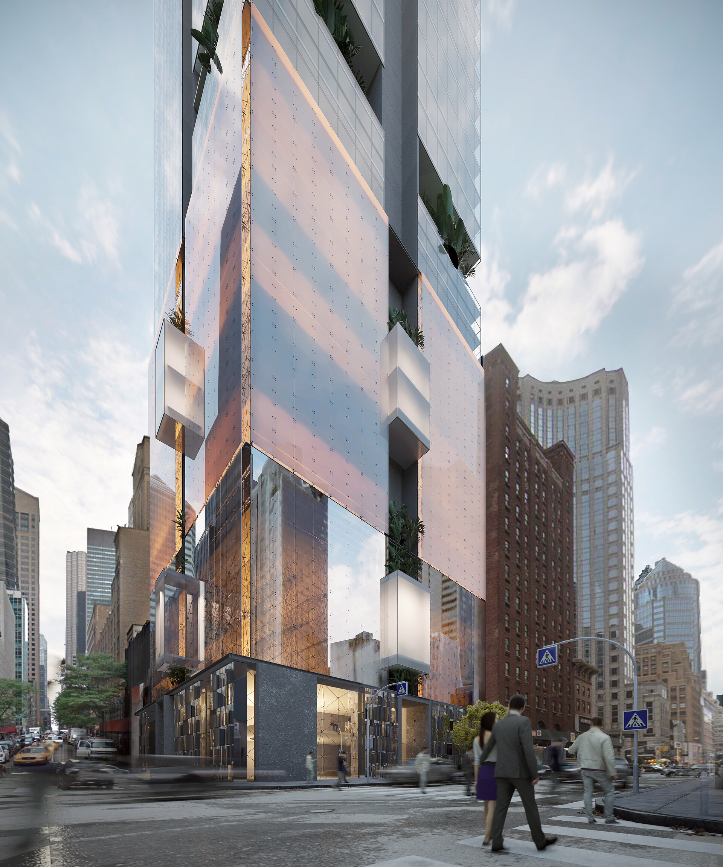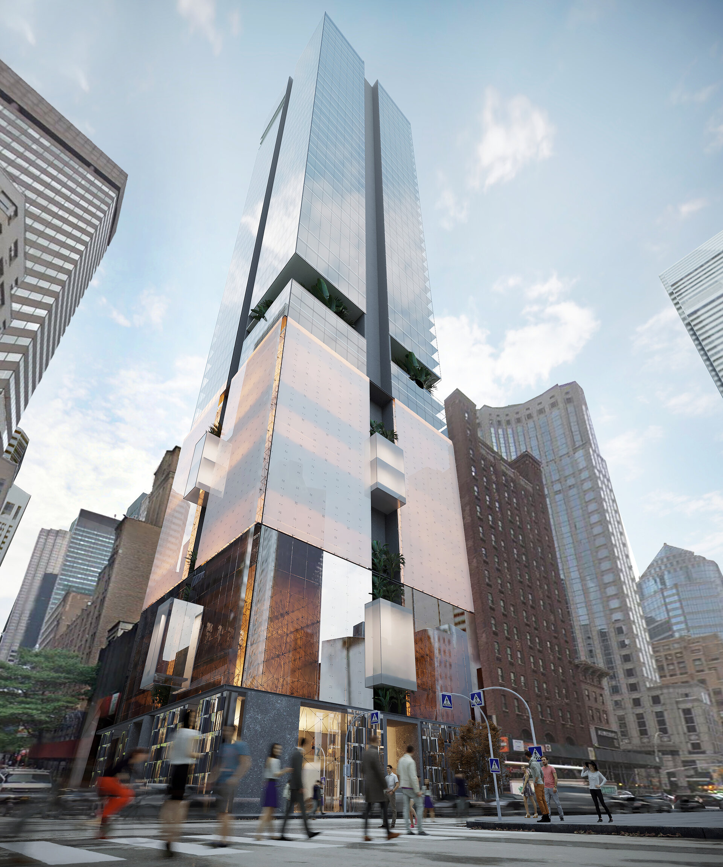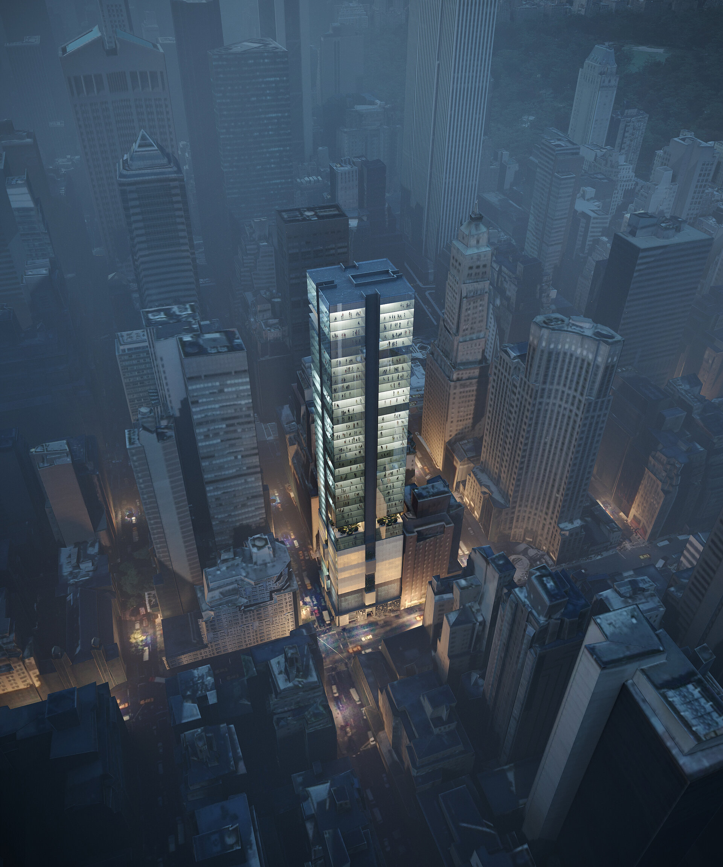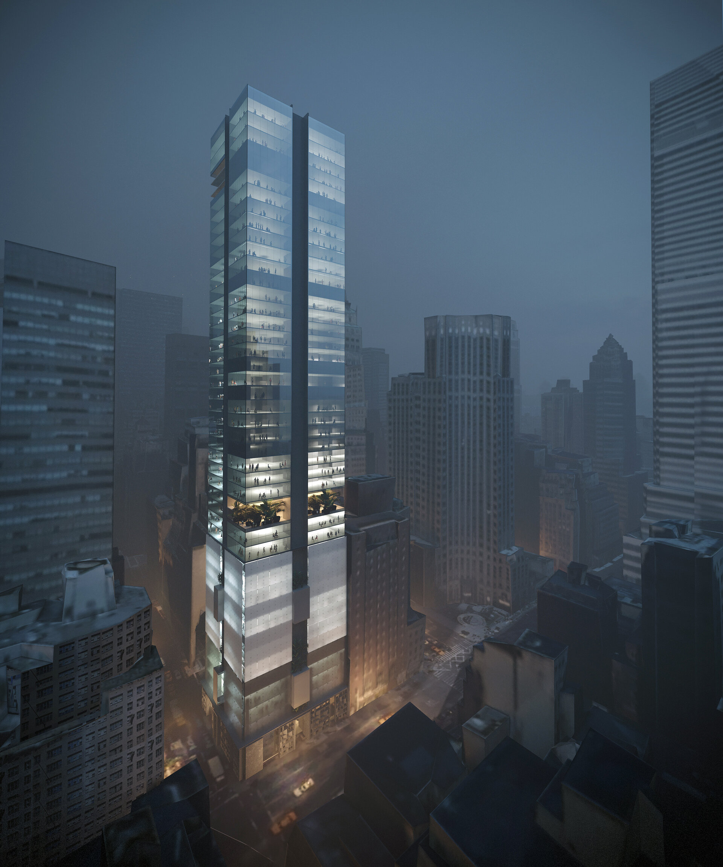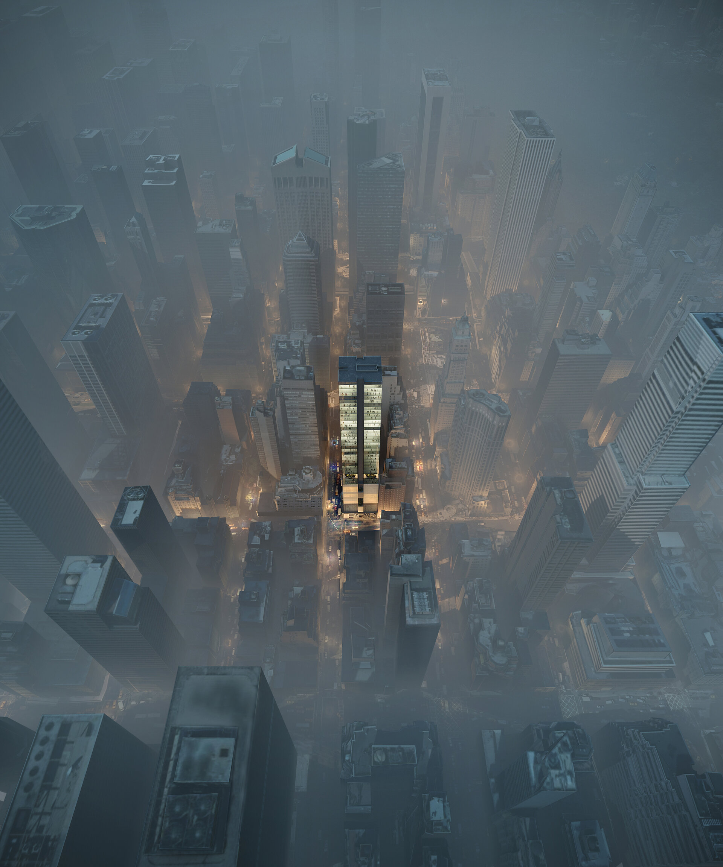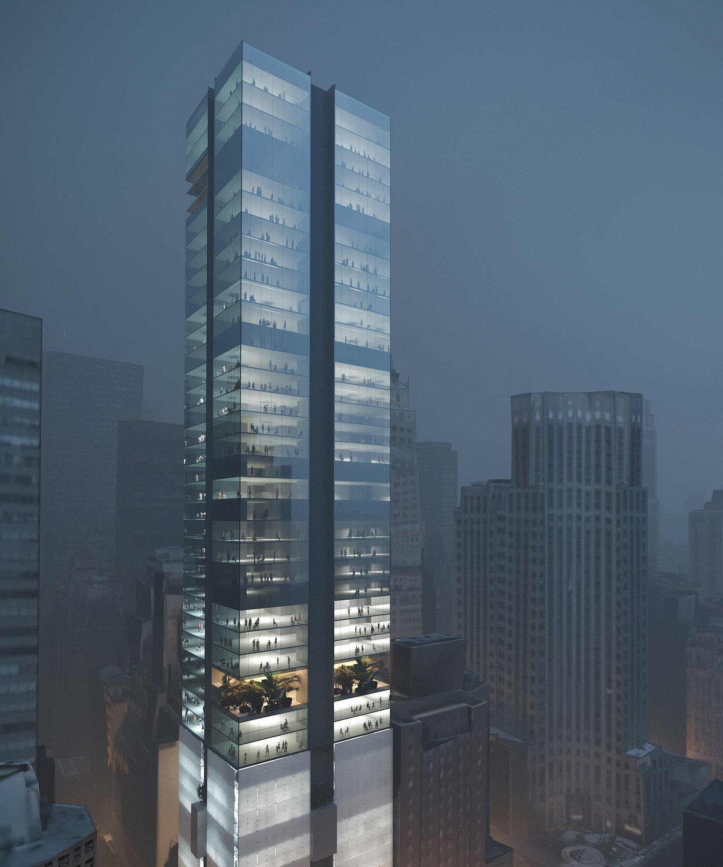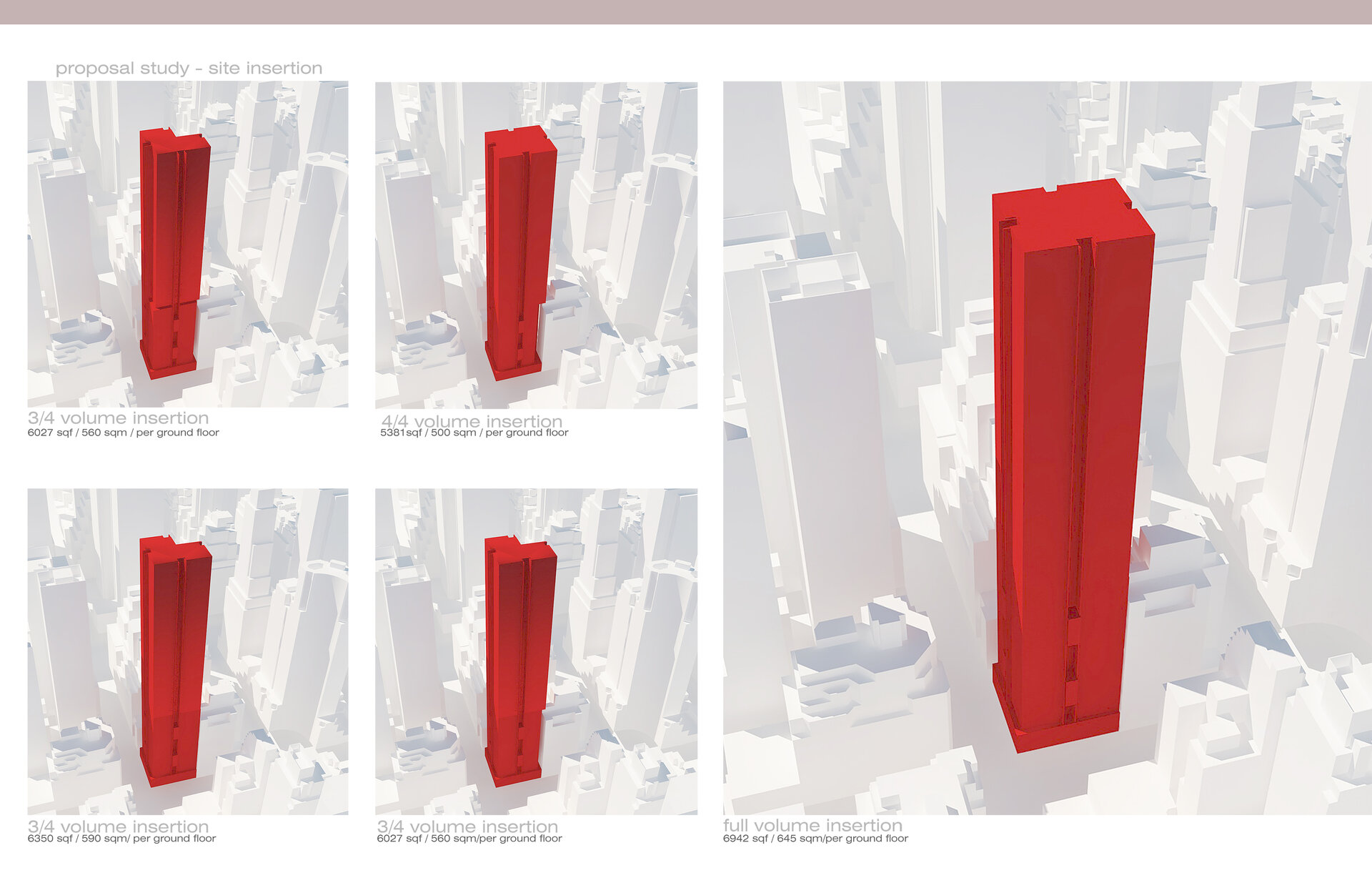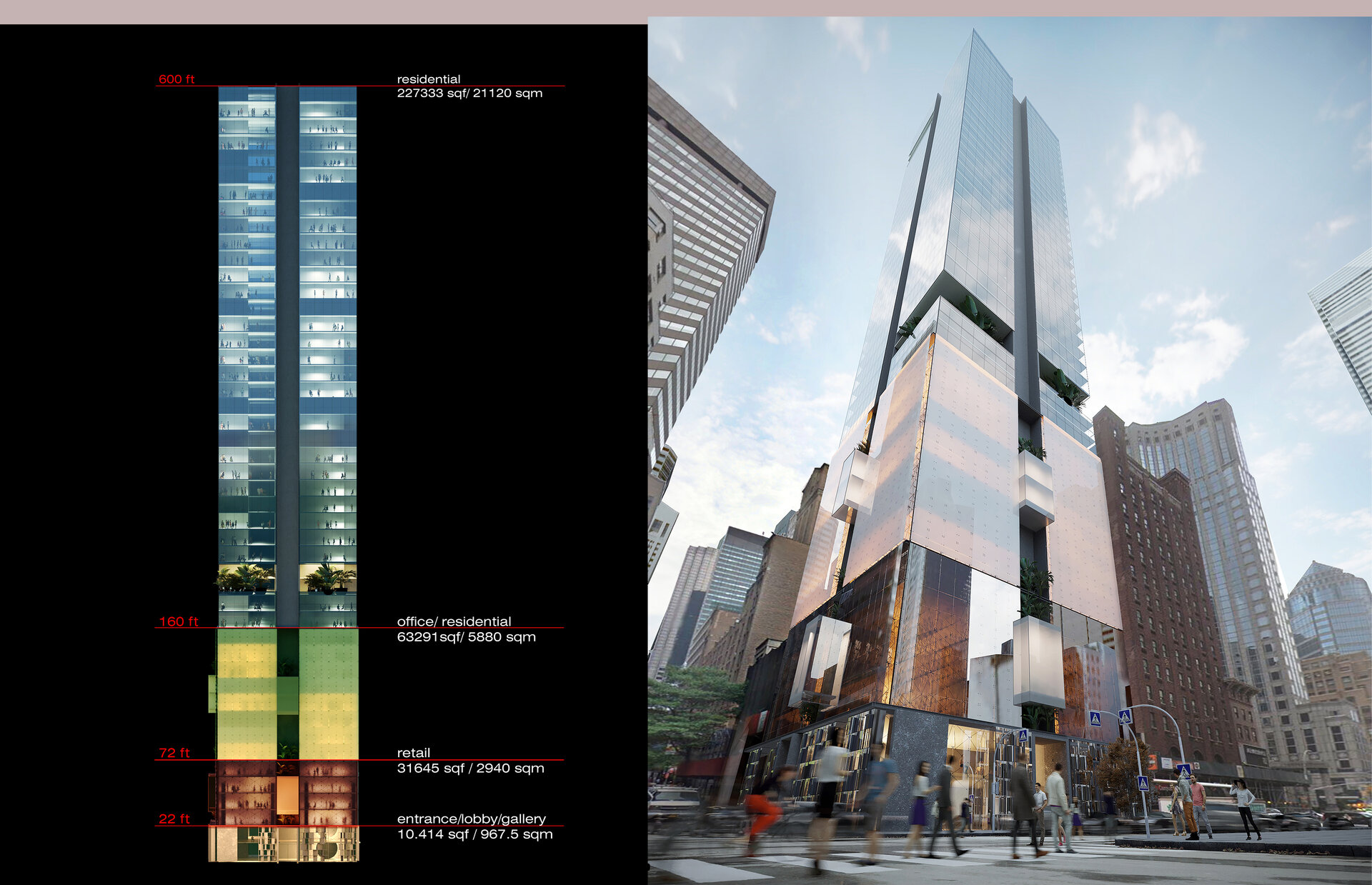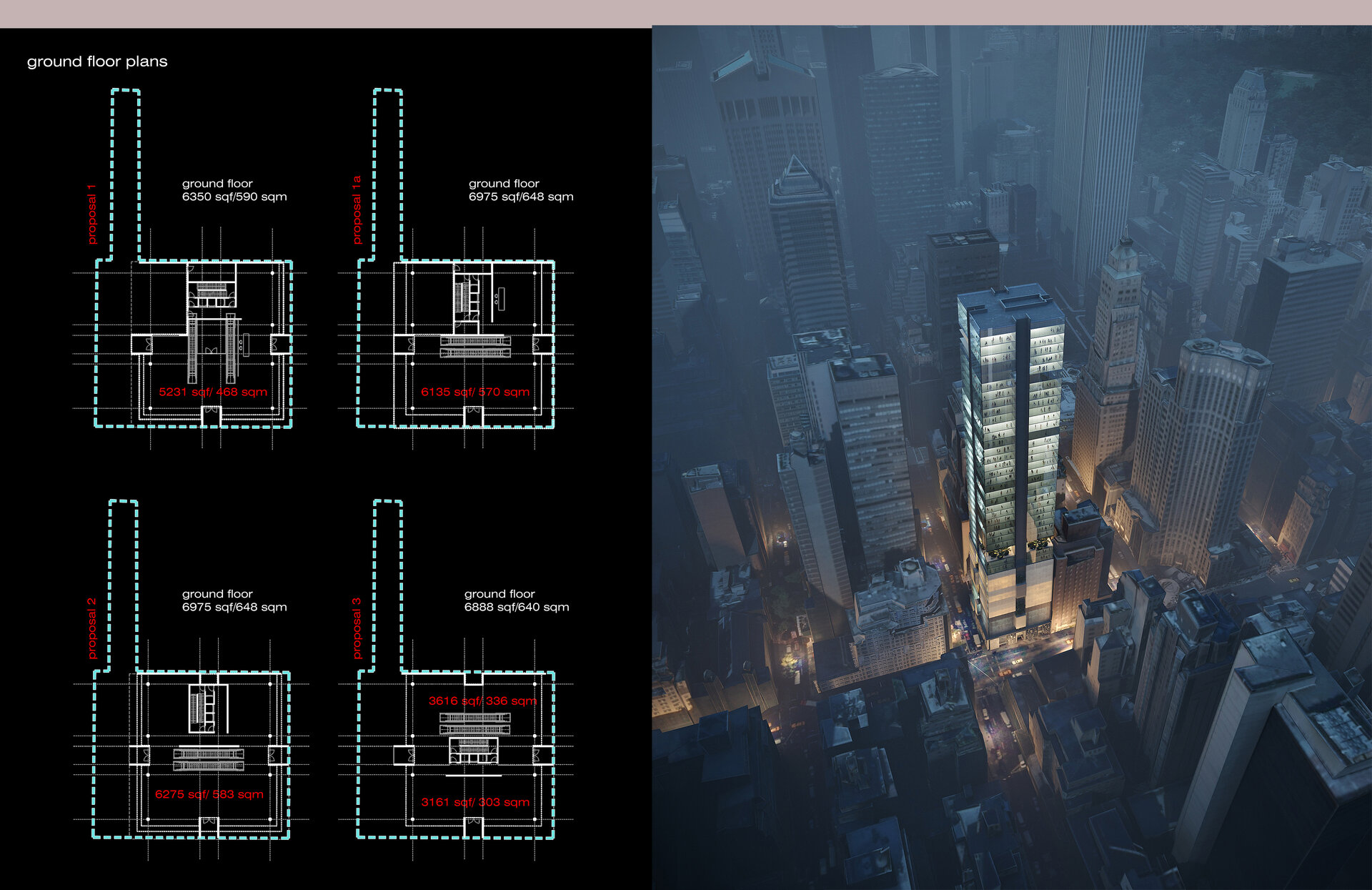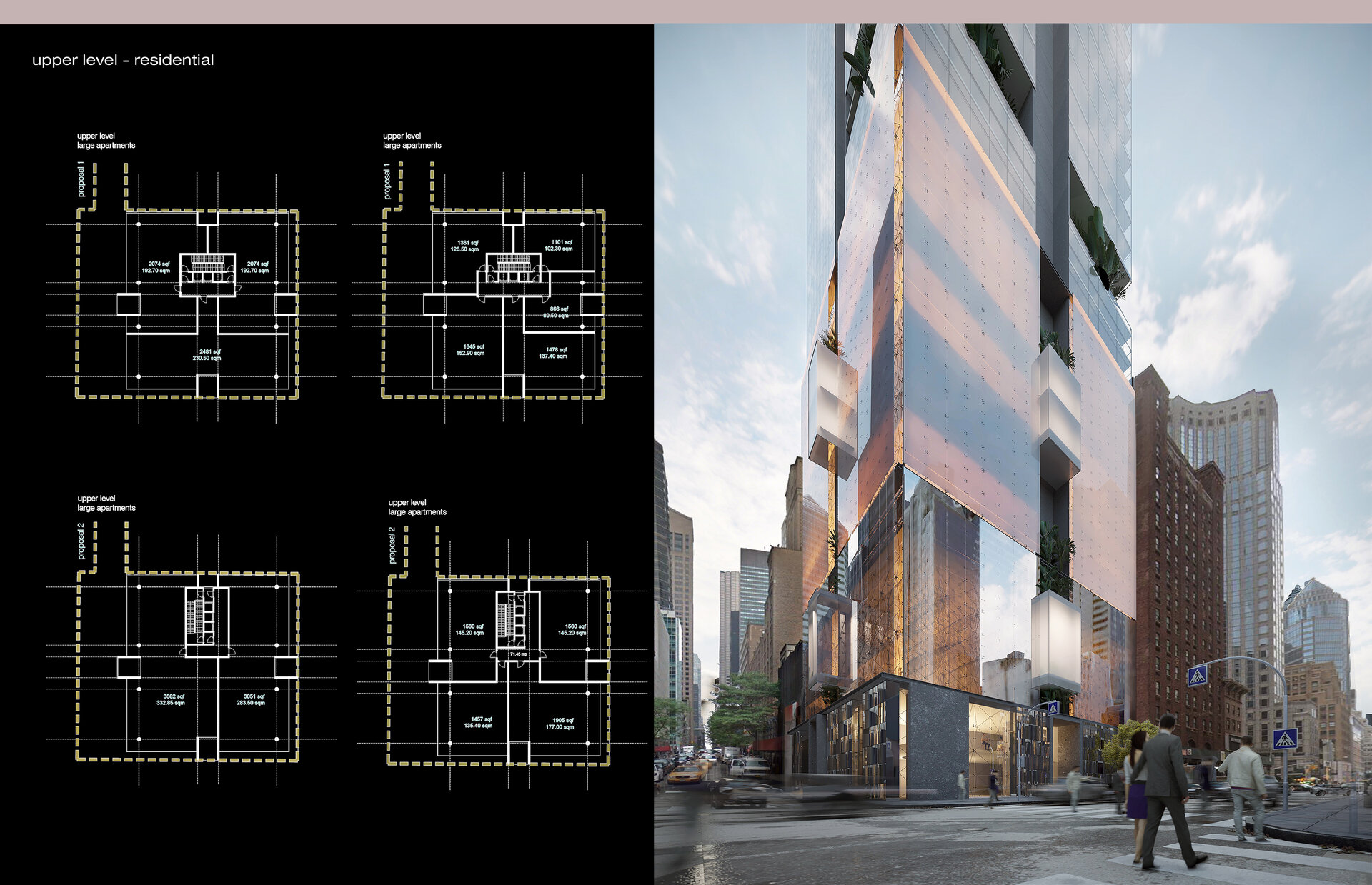
Lines Tower
Authors’ Comment
Research shows the constant growth of high rise buildings in Midtown East. Almost 32 new building more thant 700ft are under constructions in the area, changing the Midtown Manhattan Skyline.
Mixed used skyscrapers, replacing low level buildings that have no historical background is trending worldwide, as the density of the cities is getting higher.
Lines Tower is a proposal on a great location, close by Central Park, on a corner site between two boulevards.
The architecture is quite simple, a non invasive design and with the use of different types of materials , each function is obvious.
The two facades that are seen at the lower levels, where the main entrances are , have a more rough and urban look, with the use of metallic decorative elements and stone ventilated façade. The following floors are dedicated to retail , with a more glossy look, big windows that came as a big display and the office area which are covered with translucent mesh.
The upper floors, which are the residential floors, have a reflective glass façade, that will permit the natural light to enter the spaces.
The floor plan is clean and simple, and it can be divided very easy into 2-3 bedrooms apartment or could be used for a loft type apartment.
- MA House
- House in the forest
- Collective dwellings – 13 Septembrie
- House on Scroviștea Alley
- Commuters’ Village
- House MC
- Cihoschi Housing
- Estera Residence
- Dumbrava Vlasiei Passive House
- ICABU Housing
- Deck House
- Cc House – Modular Concrete Housing
- I.RD House
- House by the lake
- House in the mountains
- House with a garden
- House with a library
- House with a tree
- Shape Towers
- Lines Tower
- Carol Park Residence
- Lagoon City
- Suburban Retreat
- Snagov Retreat
- Villa Suburbana
- F8 House
- ELEV8 Residence
- House with a view
- Urban Development in the Northern Part of Bucharest
- Urban house
- Single unit housing
- The Pool
- Countryside house
- P62 House
- The Sun House
