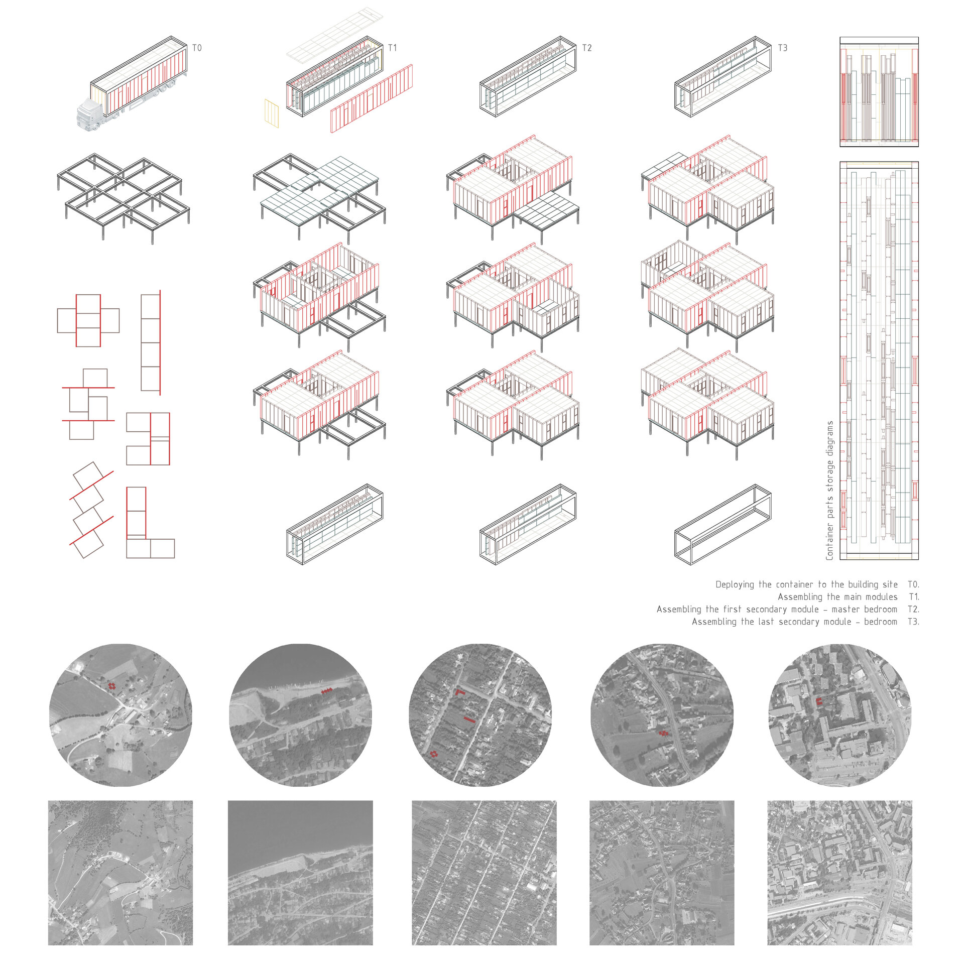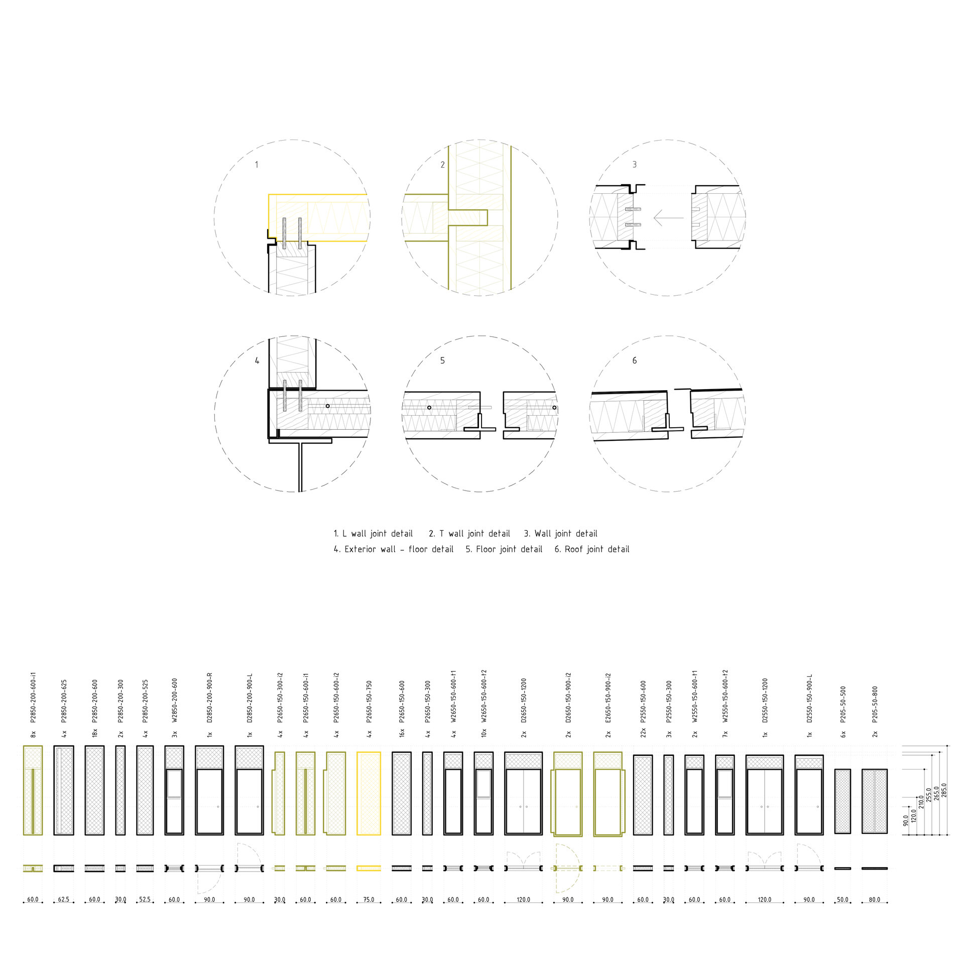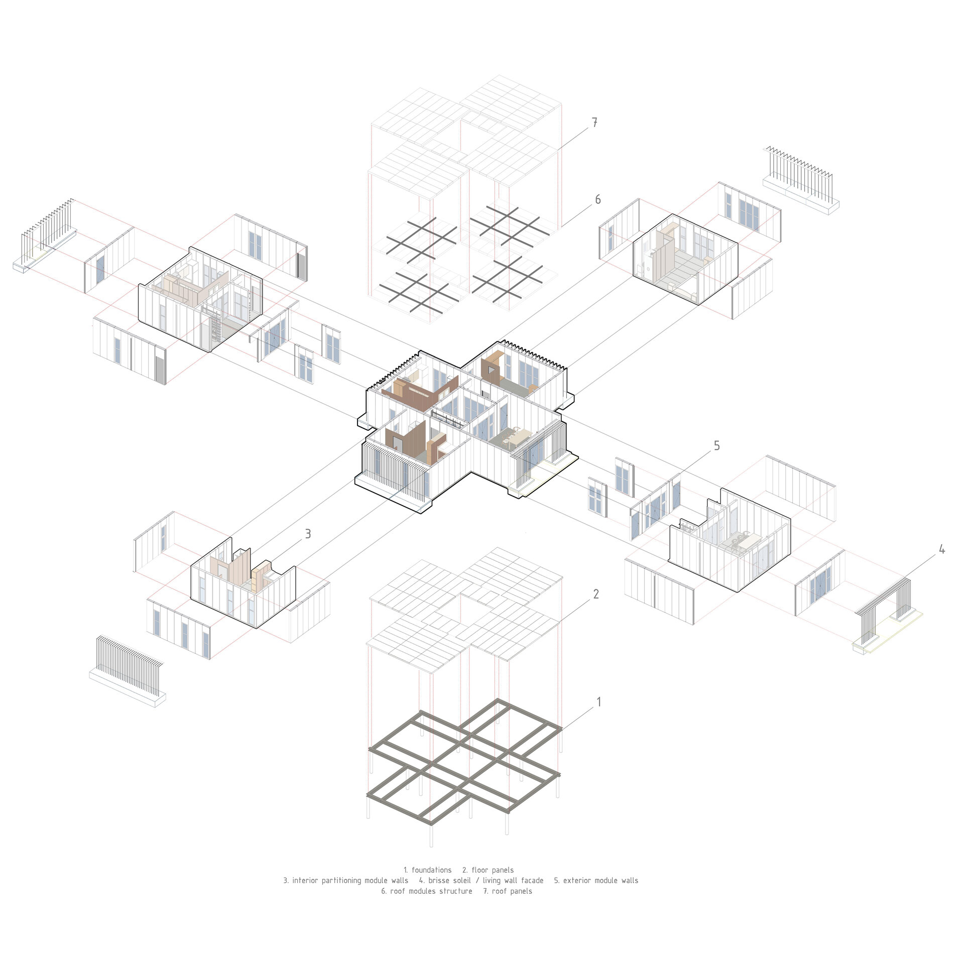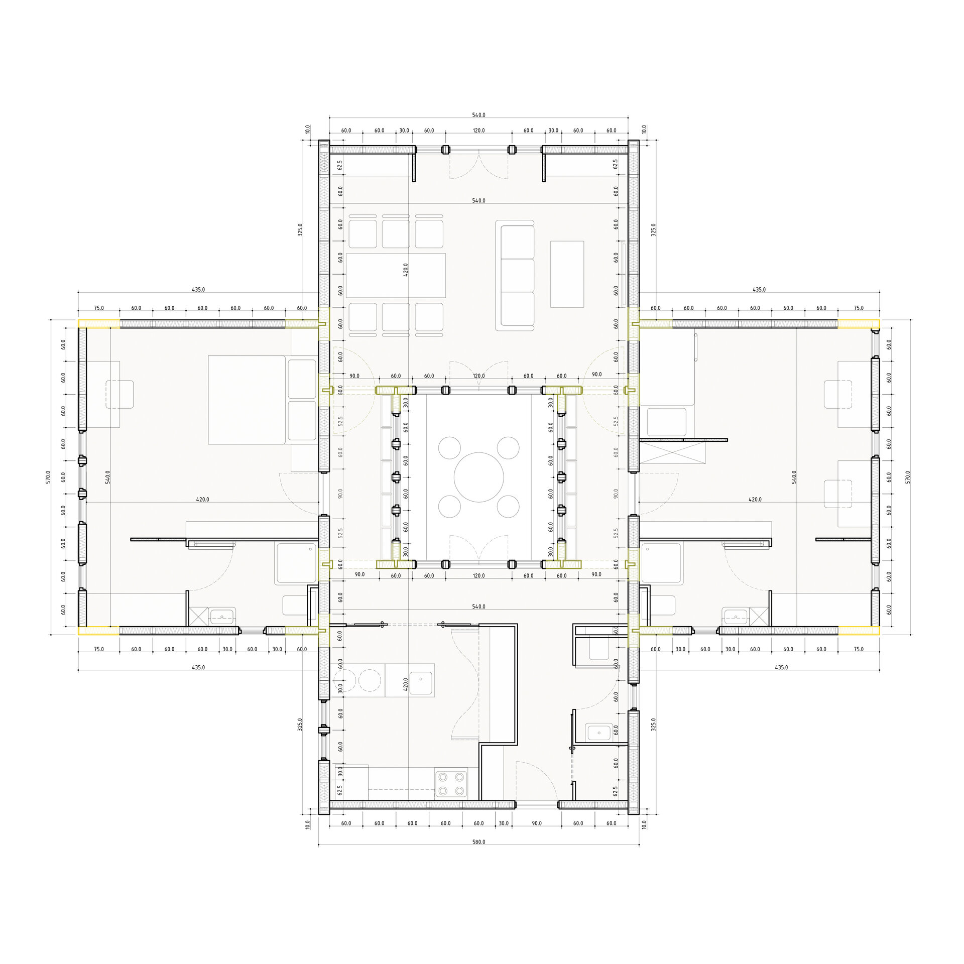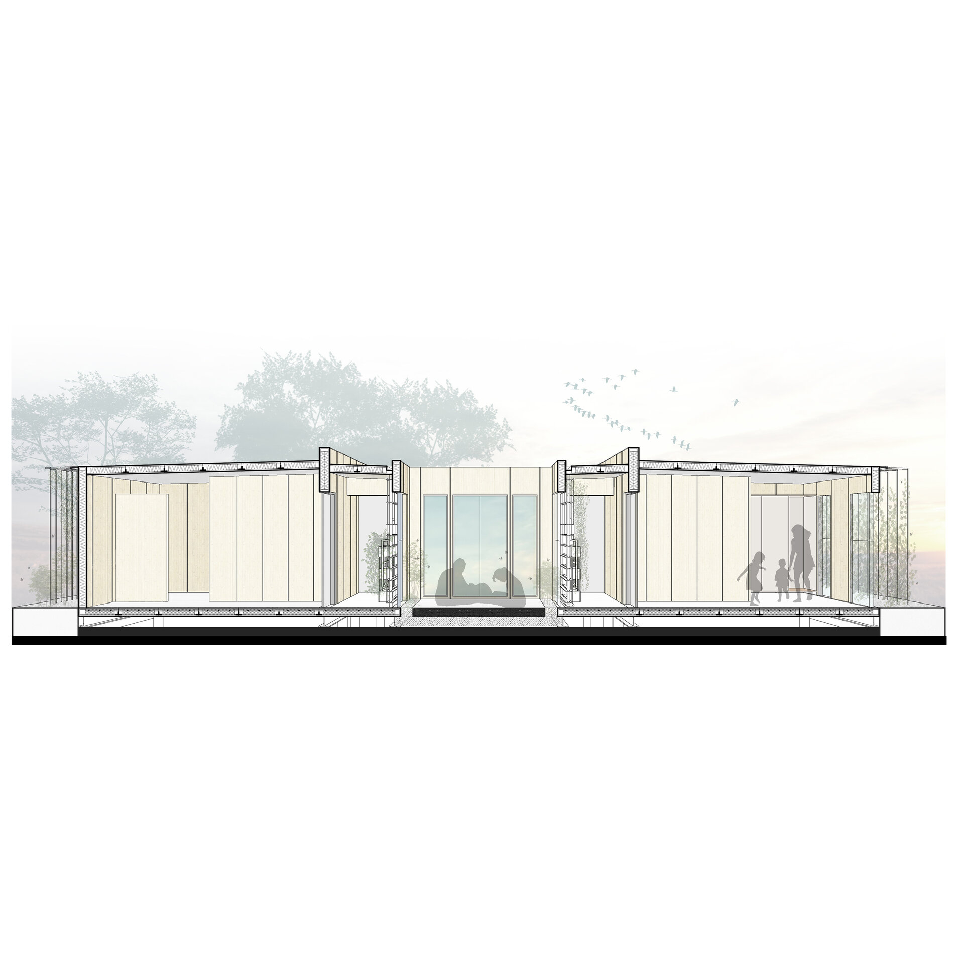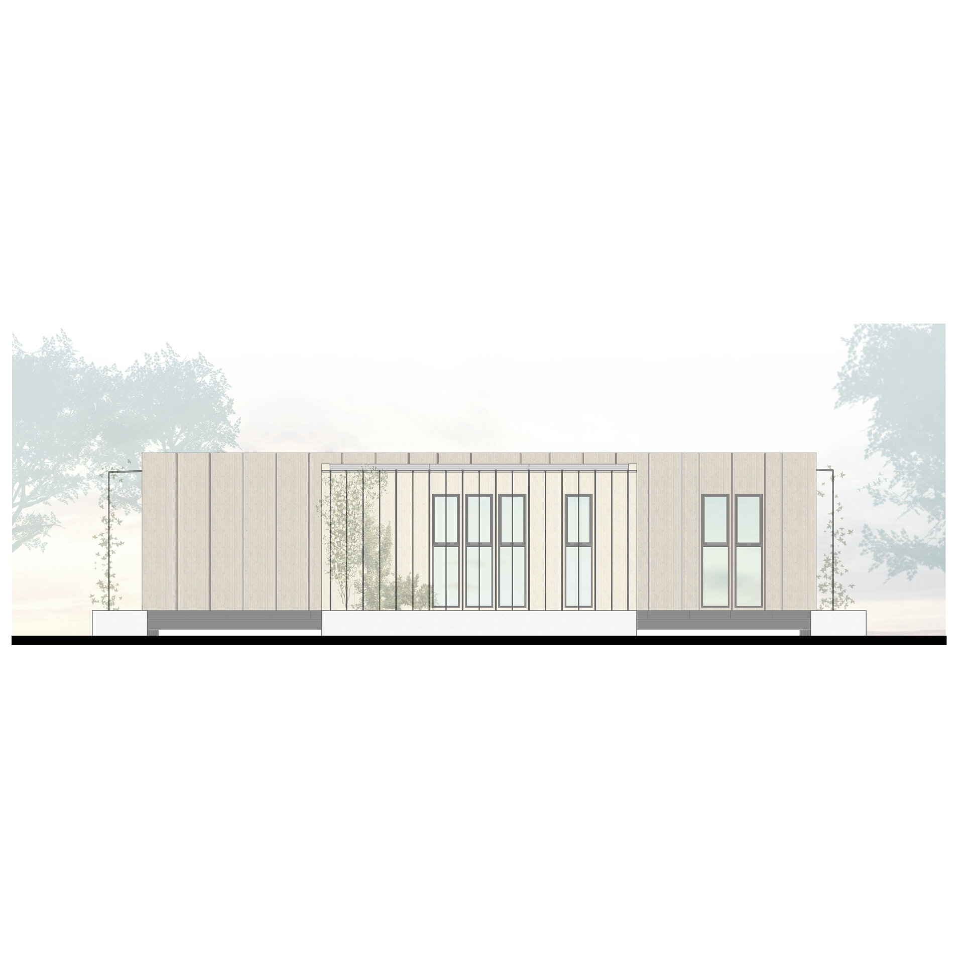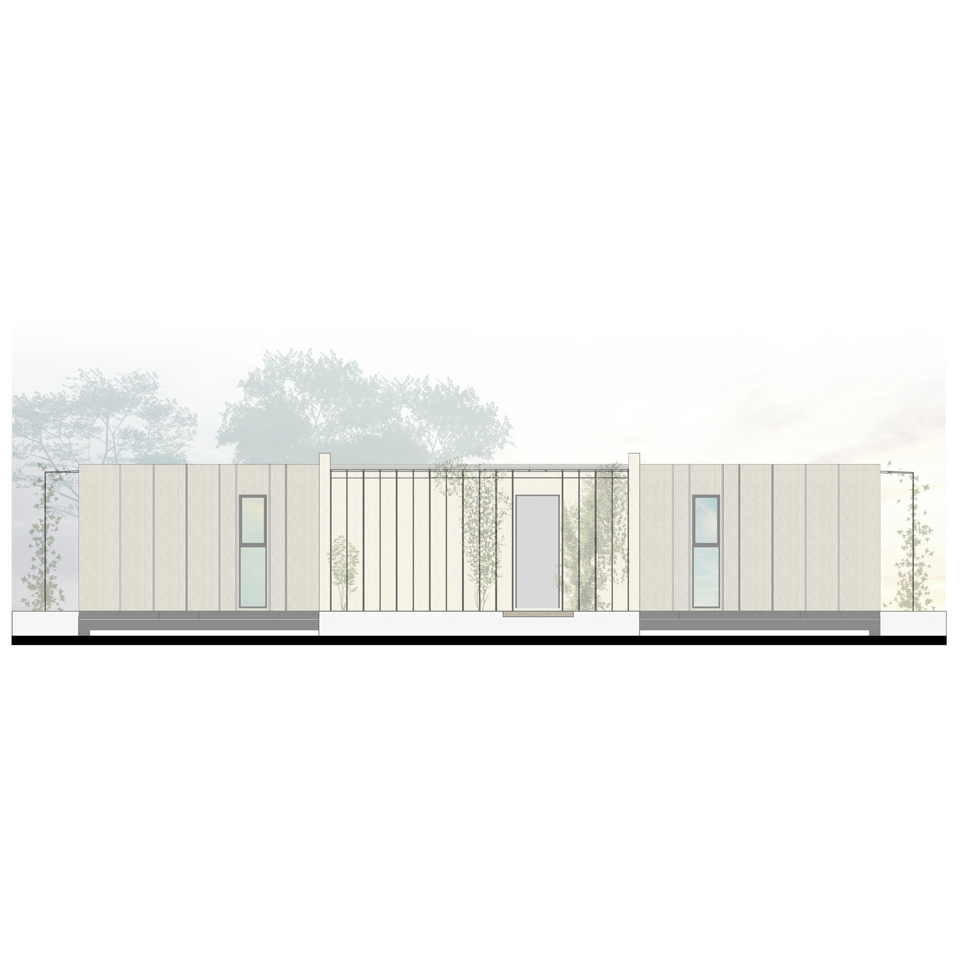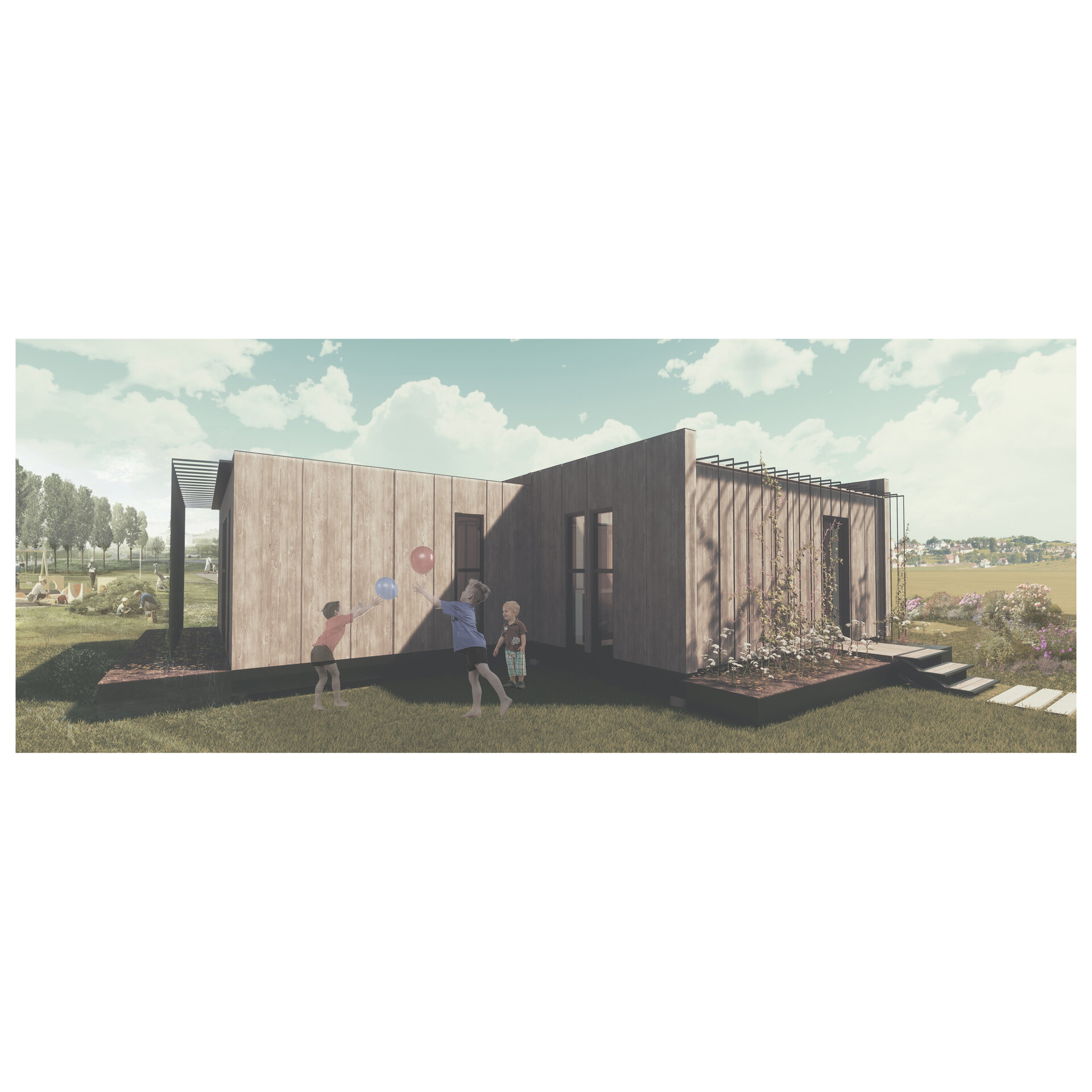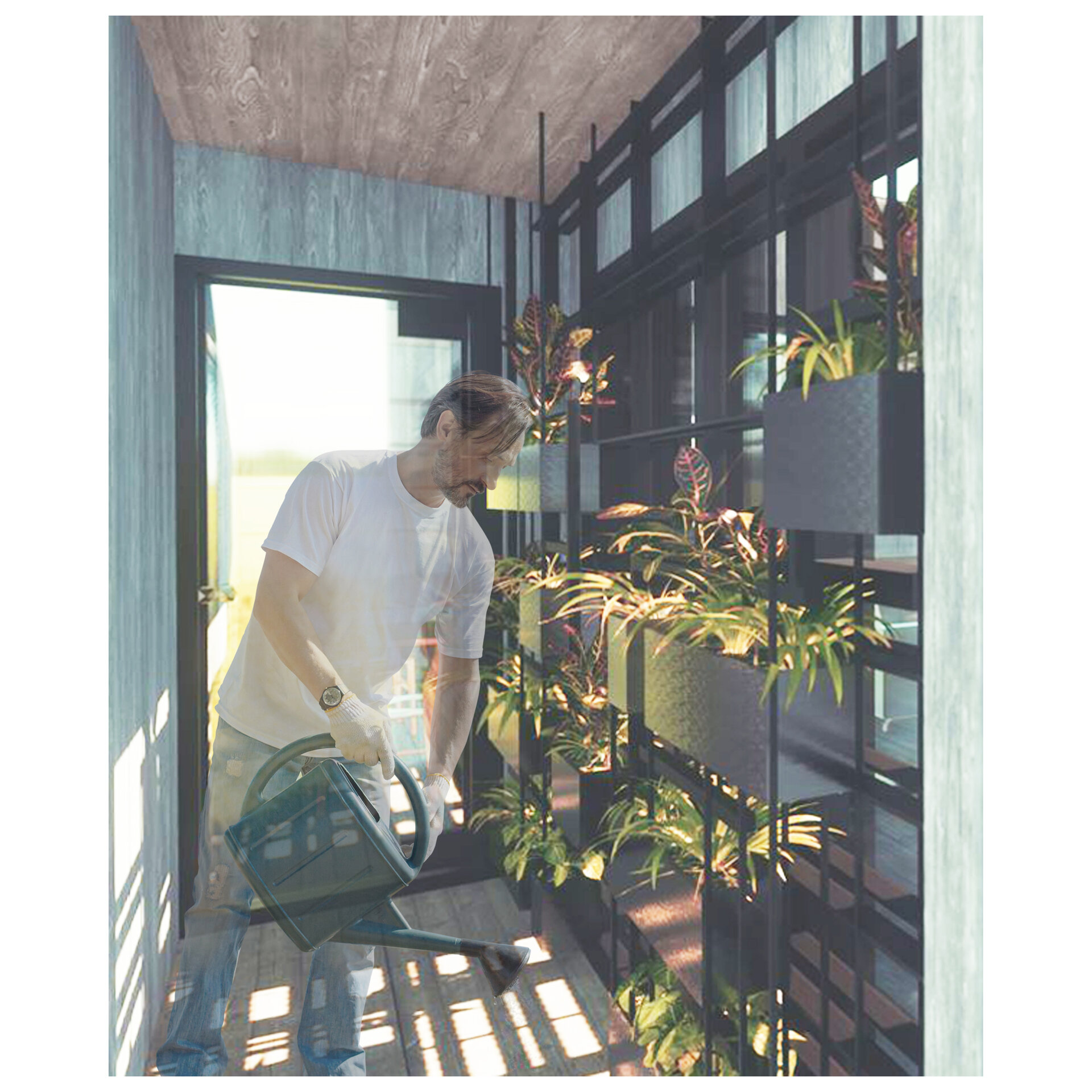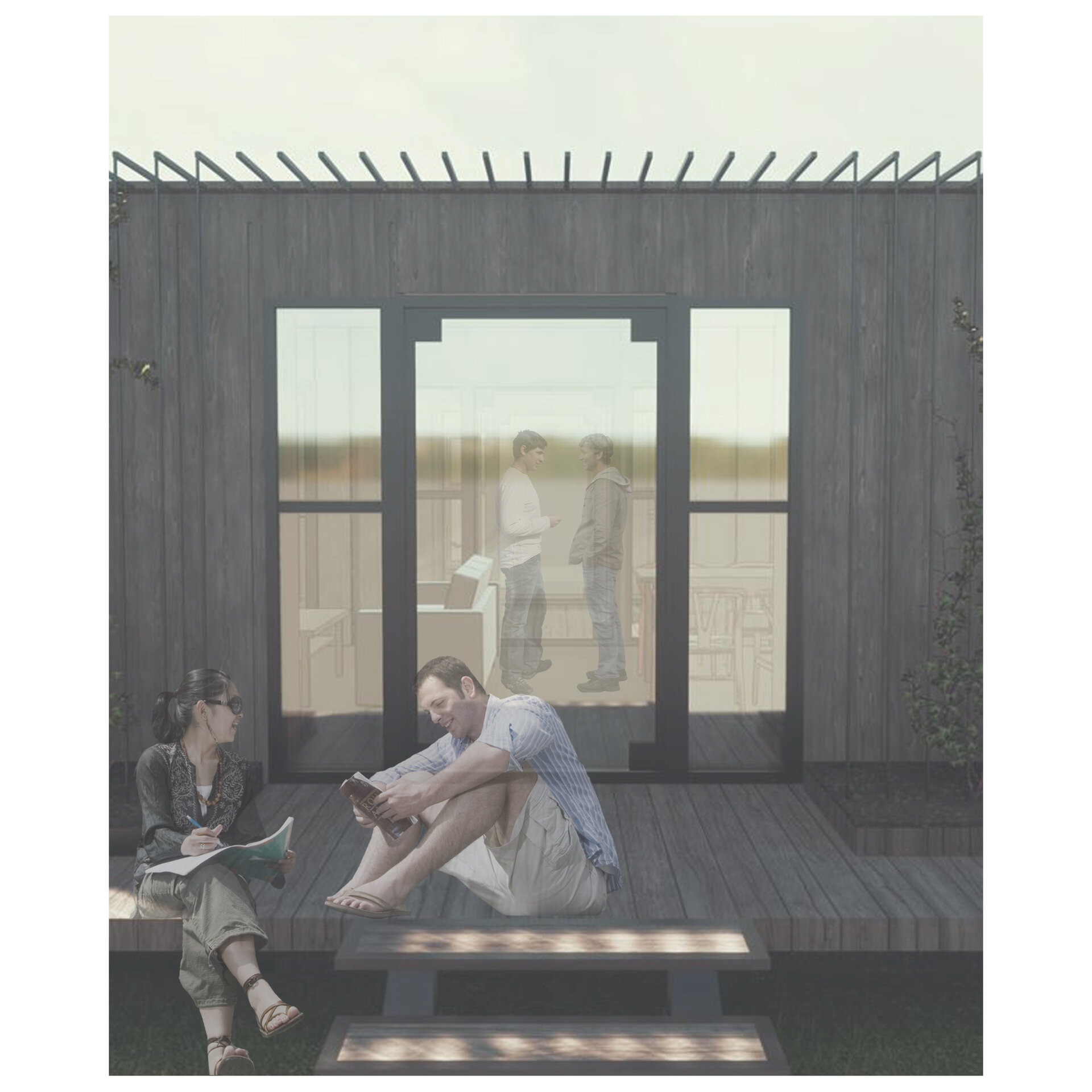
- Prize of the “Portfolio Architecture / Residential Architecture” section (ex aequo)
Do It Yourself Pop Up House
Authors’ Comment
Concept
The approach to the topic of modular housing has been the result of several international conferences and debates on social networks that we have witnessed in the last 5 years. It was and is evident the orientation of the industry more and more towards this sector of “micro-dwellings” and later towards medium-sized dwellings.
In order to achieve a great extent of mobility, our design focuses around the concept of the Pop-Up House. The package – a custom 12.20 m x 2.40 m x 3.15 m container – carrying the components needed, is to be disassembled and incorporated along the components in order to form the house. Therefore the package – the boxing is not to be thrown away but used as part of the construction. The package consists of small pieces that are assembled on-site in intermediate modules (self-supporting structural assemblies). The smaller pieces are maneuverable on a human scale and form small parts of the house shell. Using only this set of components, a large variety of housing layouts can be built, from the most compact to the most dispersed therefore increasing the layout versatility and site adaptability.
The profession of the architect must not be a tool for easy authorization or blocking of these homes, but the industry and its products must become tools through which the specialist creates better architecture. The architect can control the future building from one end to the other of the manufacturing process. In this project, we looked for a solution through which the "object" can be modeled and modified so as to meet as many requirements (cultural, climatic, geographical, aesthetic, integration into the existing fabric) before leaving the factory.
Parts and components
There are 35 types of prefabricated components forming the package as well as stored in the package, the majority (27 types) being custom wall pieces (the high walls that form the package walls and the main module’s walls, smaller wall components, end walls, wall joints or walls containing windows or doors) as the other 8 parts represent ceiling and floor.
Modules and assembly
In order to unfold the modular house a foundation is required, we would recommend using a ground screw system in order to sustainably adapt a wide array of terrain. The first step is to unload the package unto the site and to start dismantling in order to obtain the parts needed. The first module (utilities support module) contains the technical spaces as well as the kitchen, a small bathroom, the proposed small central courtyard and the living room which at this step could be used as a spare bedroom. Once the first module is completed, it can be expanded to the secondary modules, the bedrooms, no necessary order of priority is required between the bedrooms.
All technical spaces are grouped around the entrance / kitchen area. Heating is provided by the floor components which can be equipped with heating systems to be linked with the main technical area.
Sustainability
Using our plug and play design, we try to avoid the wasting of materials and the product / house itself. If a smaller space is needed, the module can be dismounted and stored away. If the house itself is no longer needed, it could also be stored away back in the original container and according to its condition it can be refurbished and could even be sold once more. Increasing and decreasing the dwelling due to its modular capability is also a way of granting more control over features such as the amount of energy intake used.
- Do It Yourself Pop Up House
- Habitatges Sistema 360
- Social housing_Earth brick house 25 sq m
- VNT house. Urban dwelling in the historic centre of Constanța
- Duplex house
- House in the meadow
- House with acacias
- Seaside house
- House of houses
- I.SC House
- L.CF House
- C.IM House
- Floreasca Low-Rise Residential Building
- House of three
- Sant Marti Social Housing. Industrialized timber building
- ForestGap
- Silk District
- Pipera 1
- House for my niece
- House C
- Doamna Ghica Residential Development
- V House
- Adaptive House
- A country house
- Offer For Residential Tower Blocks, With High Style Apartments
- Courtyard house
- Holiday house in the city
- MI house
- Villa G
- House with a small footprint
