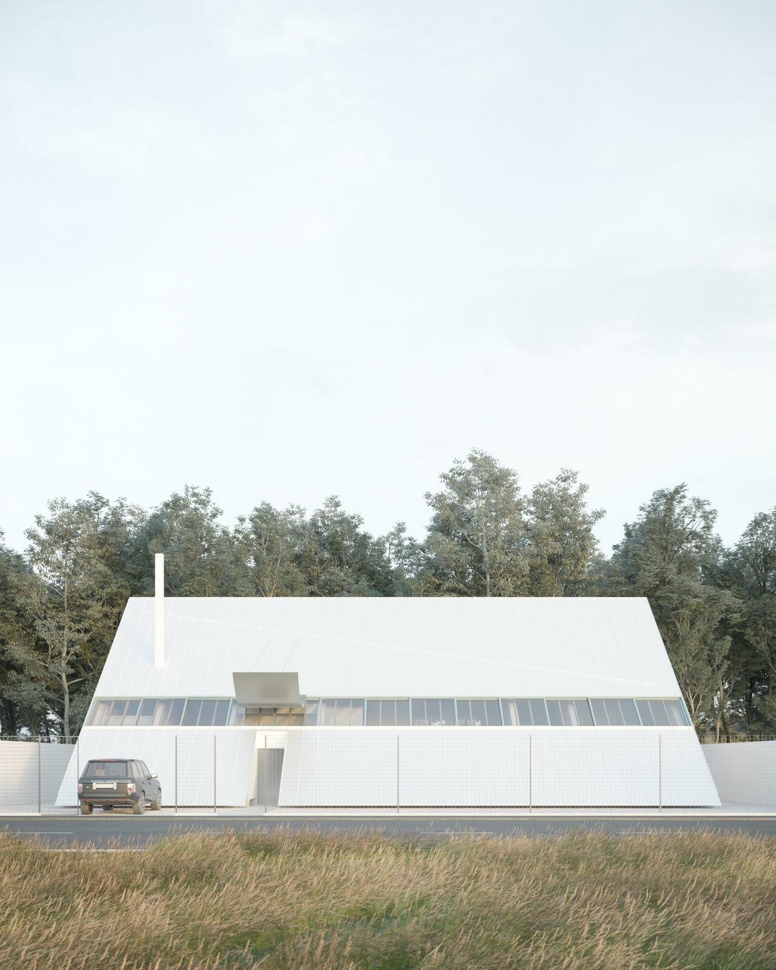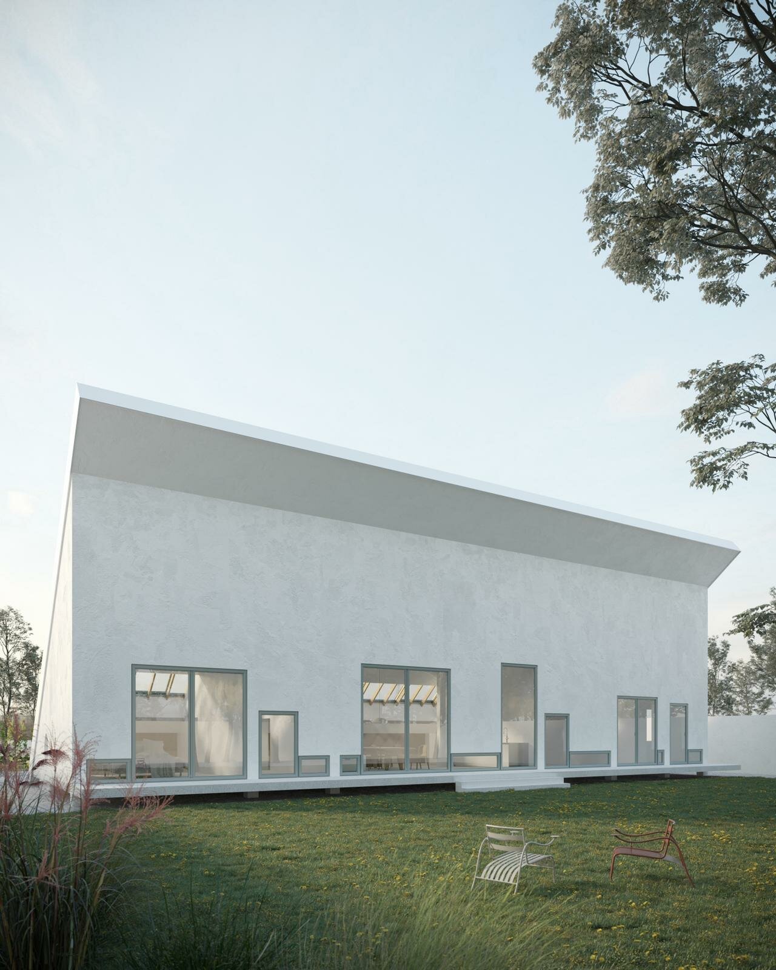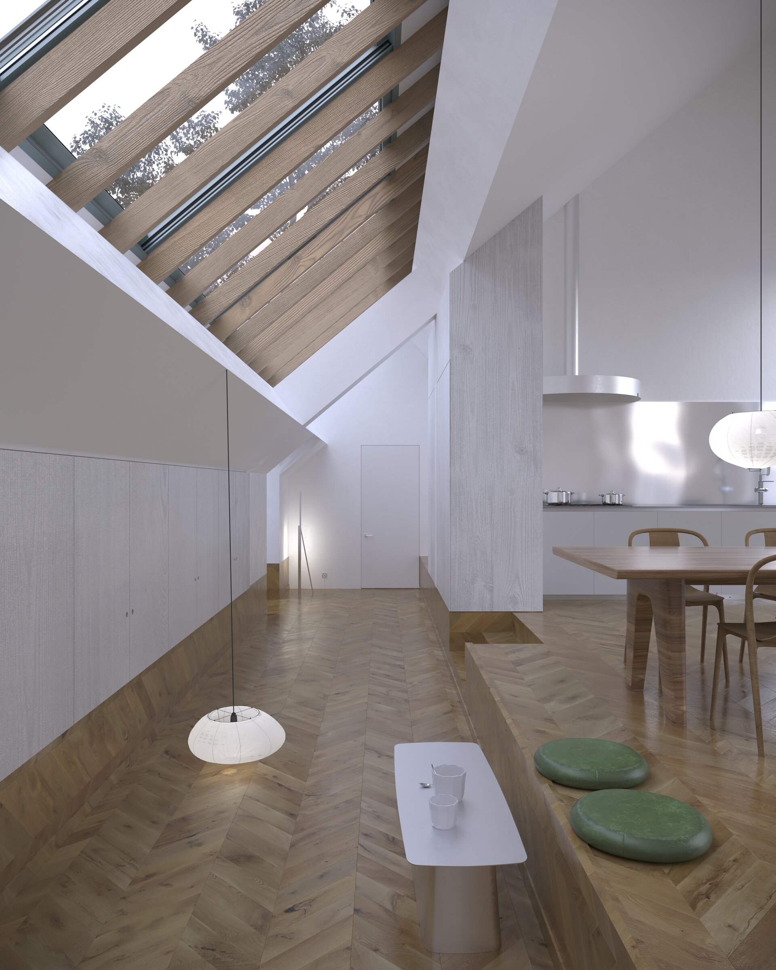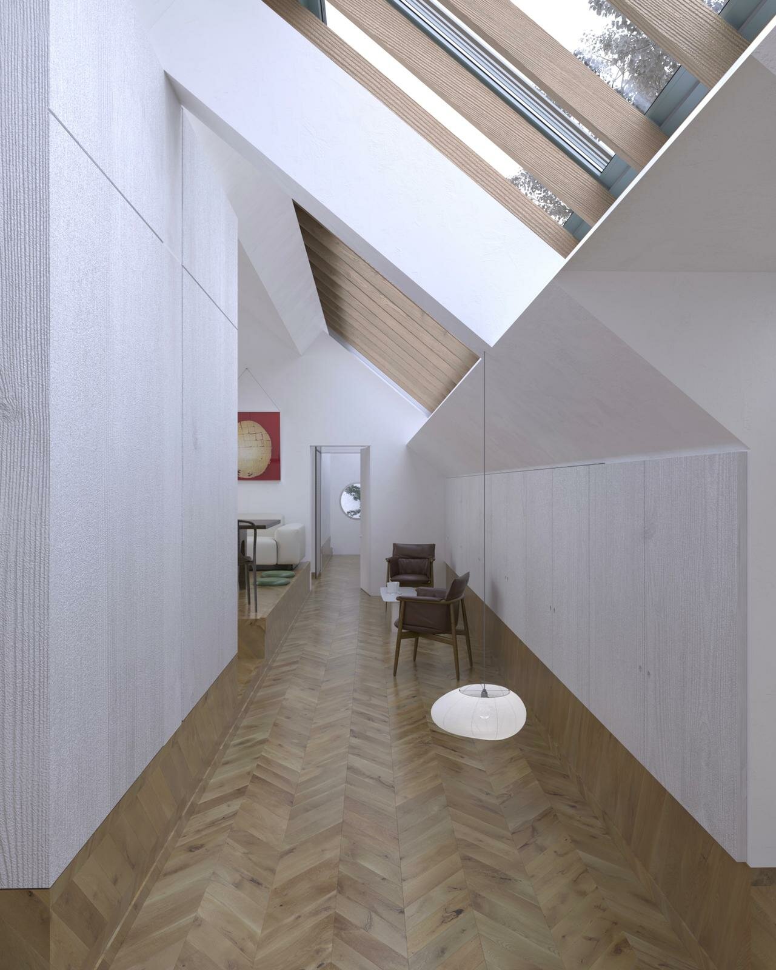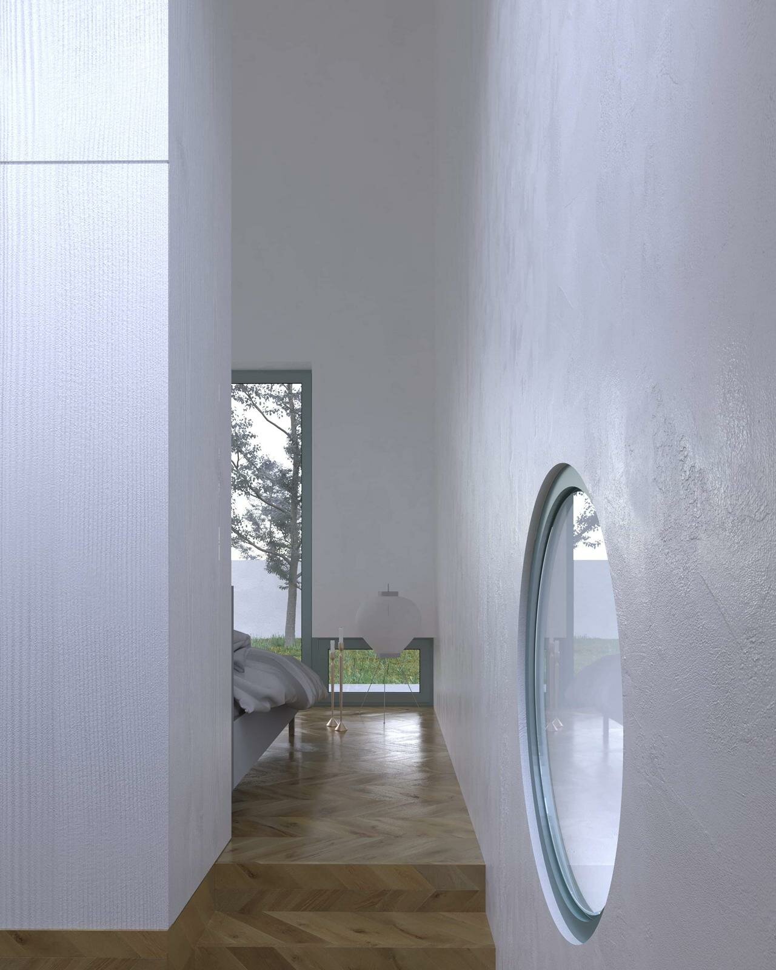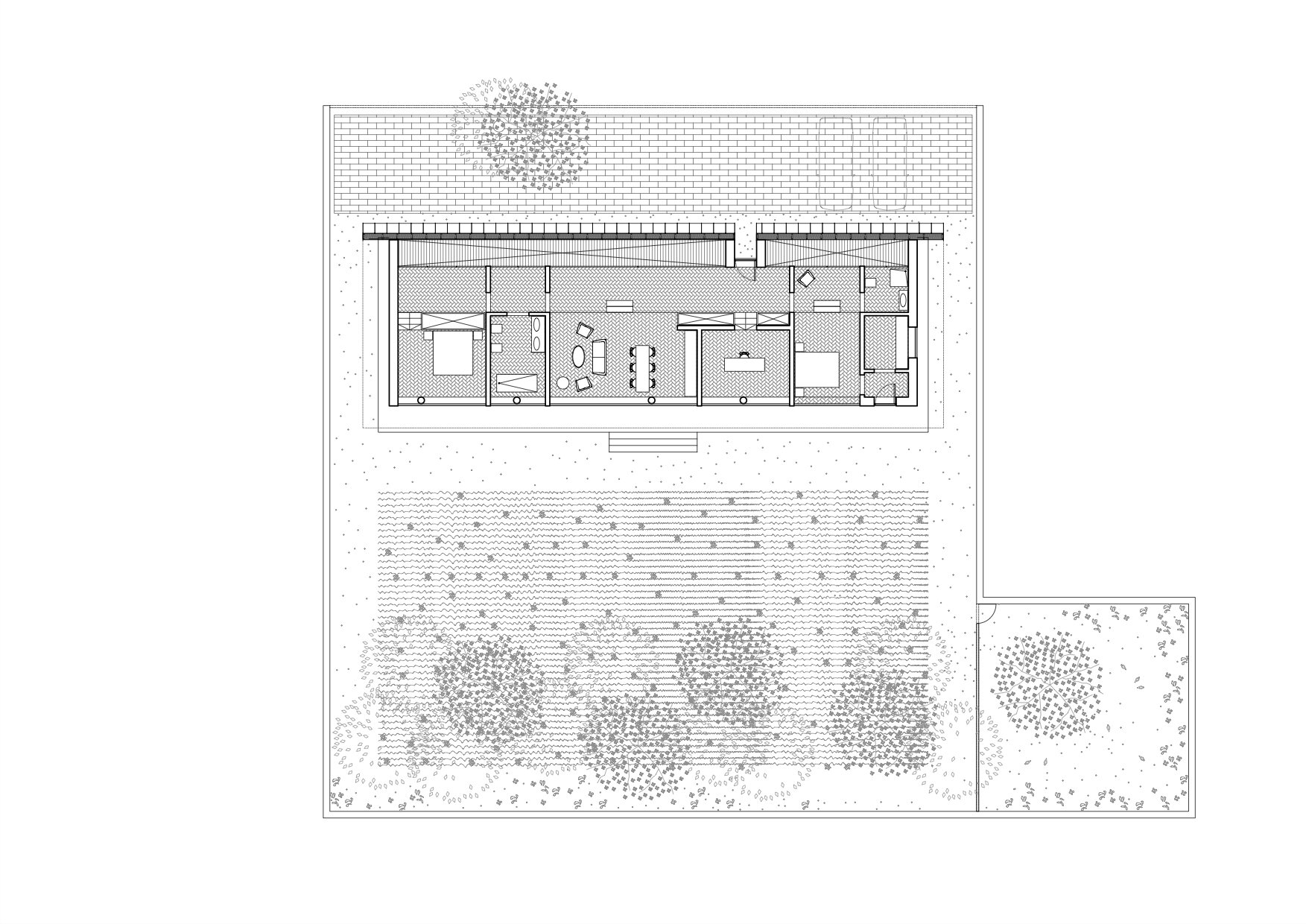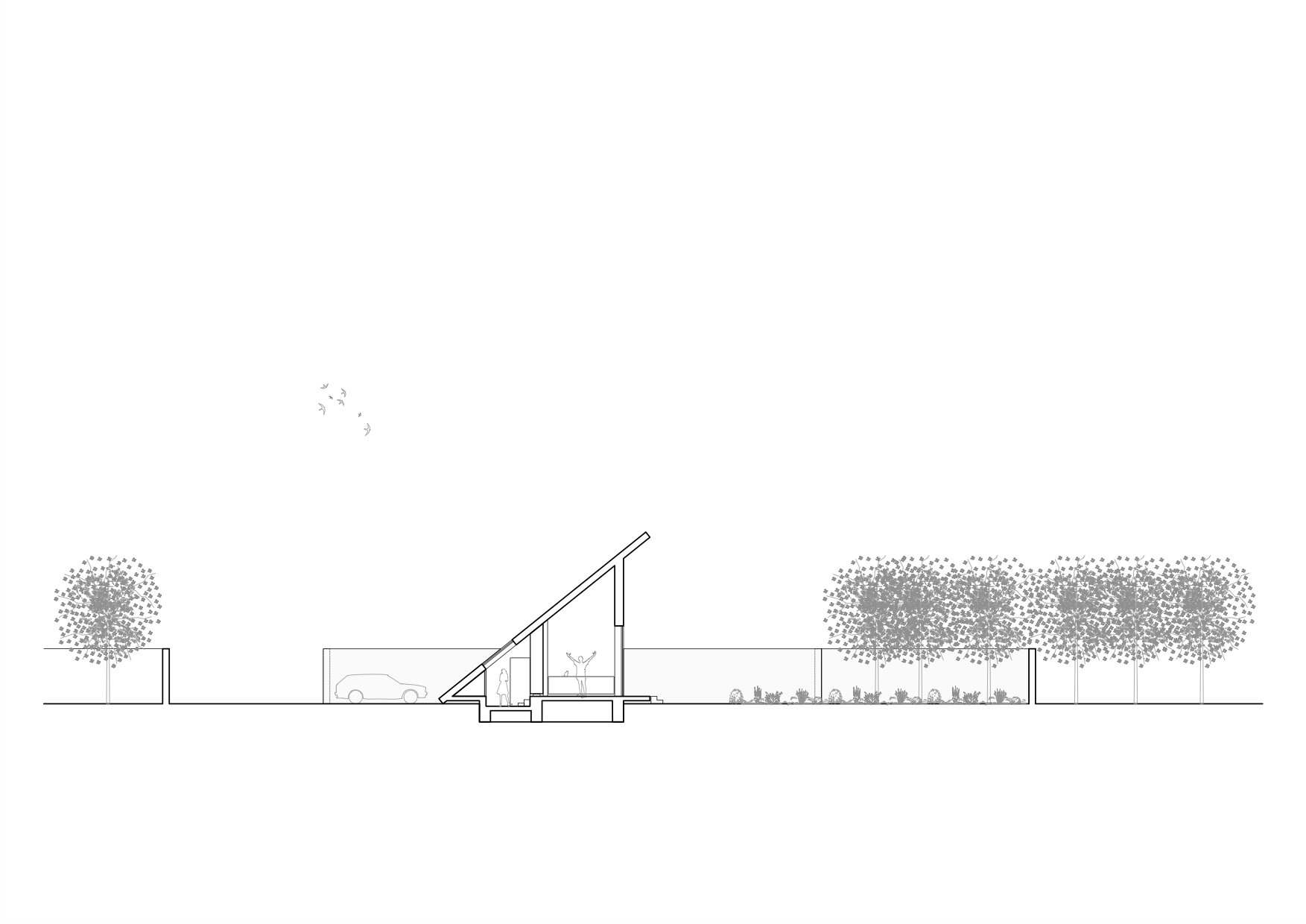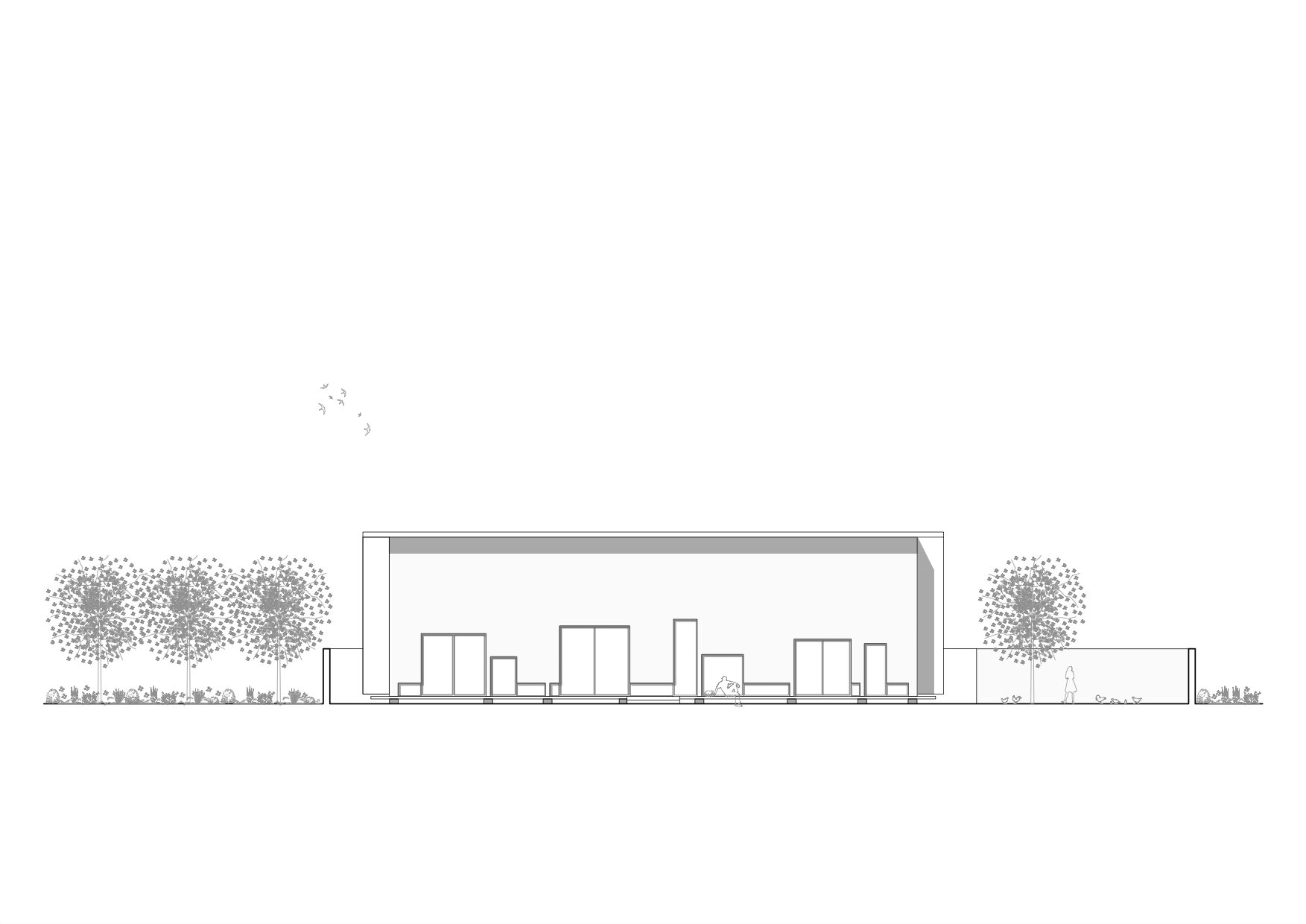
House with acacias
Authors’ Comment
INPUT
Suburb; land with wide opening to the street, 2 neighbors and acacia edge; 2 adults + 1 cat; long-term guests; work from home; privacy; 150 sqm; ground floor.
OUTPUT
A half a house with a triangle section, with the hypotenuse used as the roof, turned opaque towards the street, with one side used as a facade to the acacia yard, to which all the spaces open through the continuous but irregular glass perforation in the solid wall, and with the other side generating the axial plan of the house, represented by the corridor along which are lined, detached by 3 steps, the day and night spaces, for owners and for guests, separated by the office area placed in the secondary axis of the entrance that pierces the sloping roof.
Related projects:
- Do It Yourself Pop Up House
- Habitatges Sistema 360
- Social housing_Earth brick house 25 sq m
- VNT house. Urban dwelling in the historic centre of Constanța
- Duplex house
- House in the meadow
- House with acacias
- Seaside house
- House of houses
- I.SC House
- L.CF House
- C.IM House
- Floreasca Low-Rise Residential Building
- House of three
- Sant Marti Social Housing. Industrialized timber building
- ForestGap
- Silk District
- Pipera 1
- House for my niece
- House C
- Doamna Ghica Residential Development
- V House
- Adaptive House
- A country house
- Offer For Residential Tower Blocks, With High Style Apartments
- Courtyard house
- Holiday house in the city
- MI house
- Villa G
- House with a small footprint
