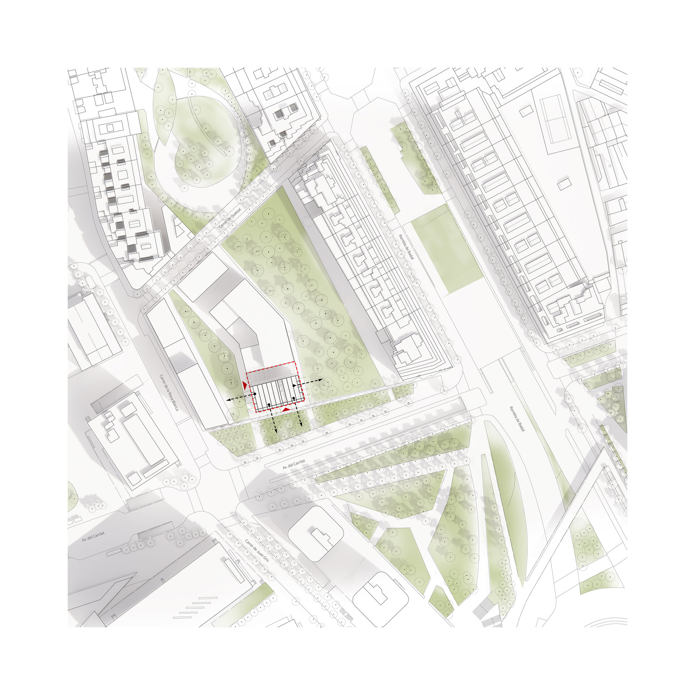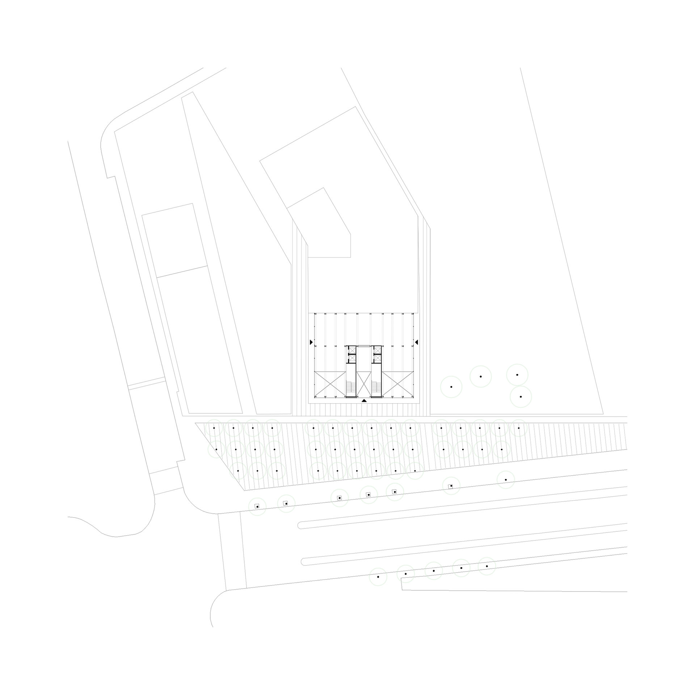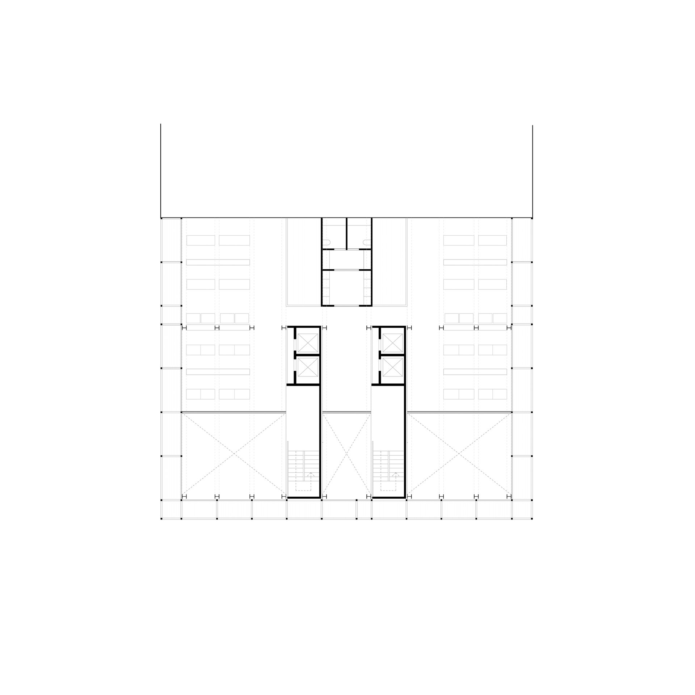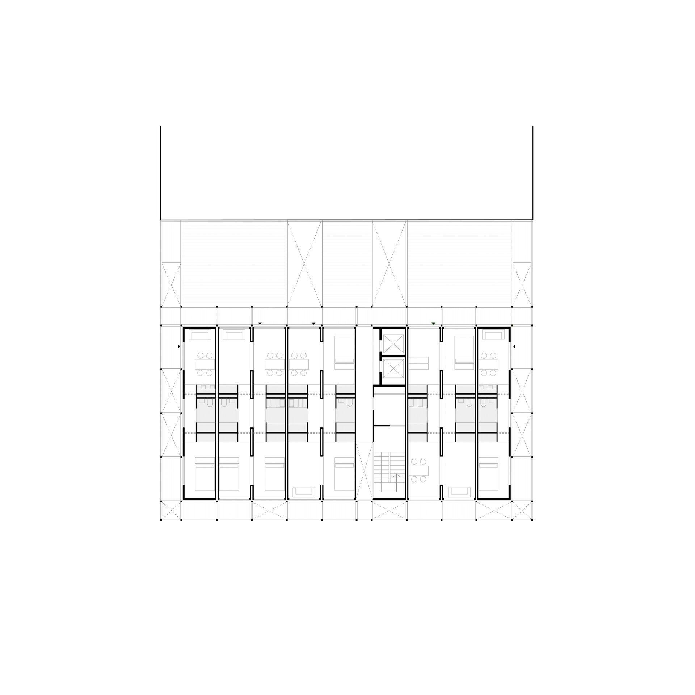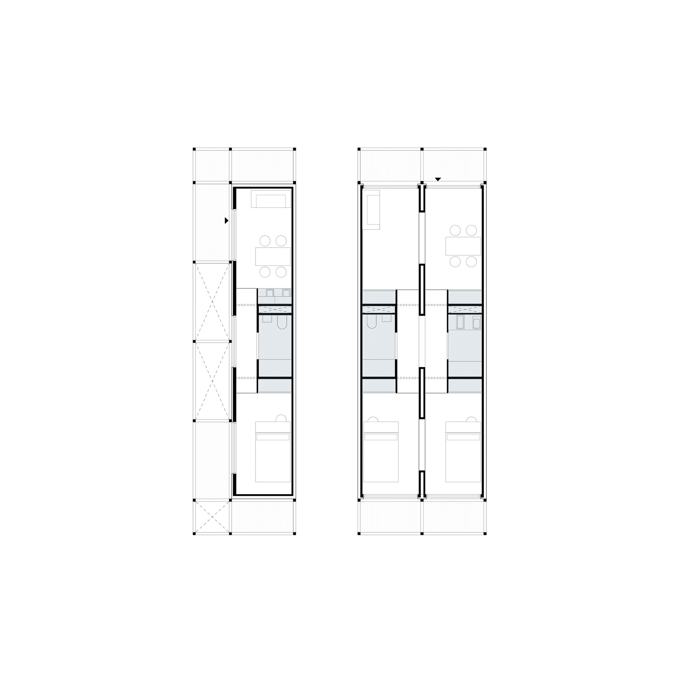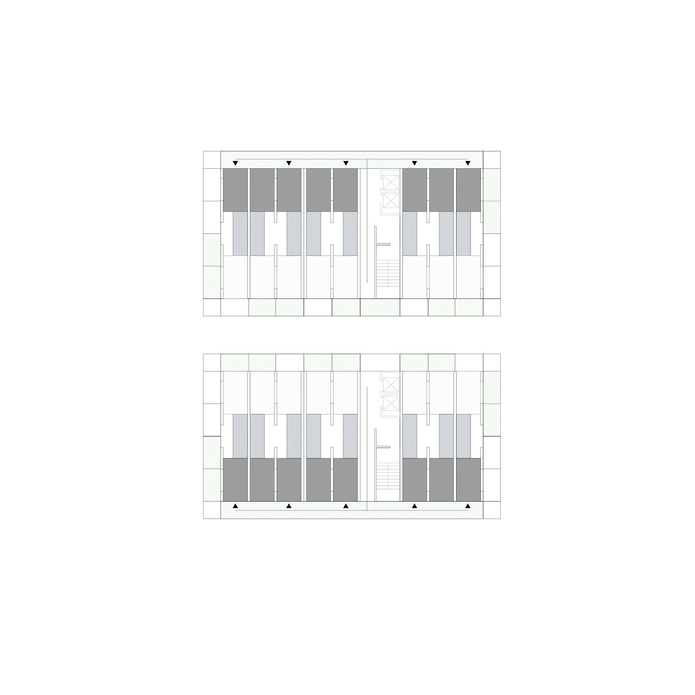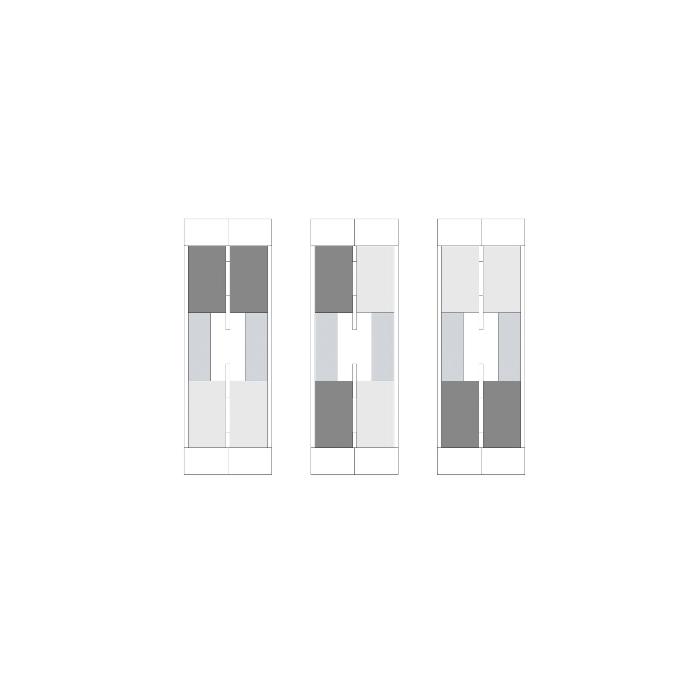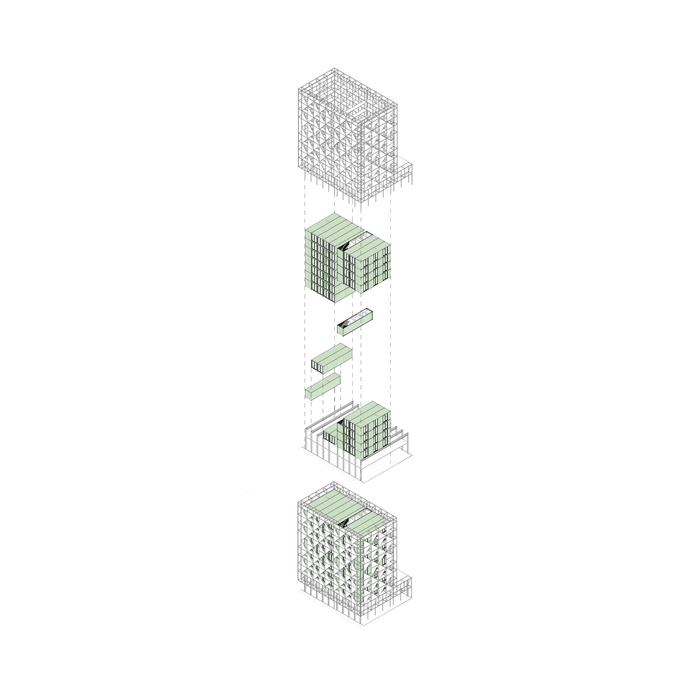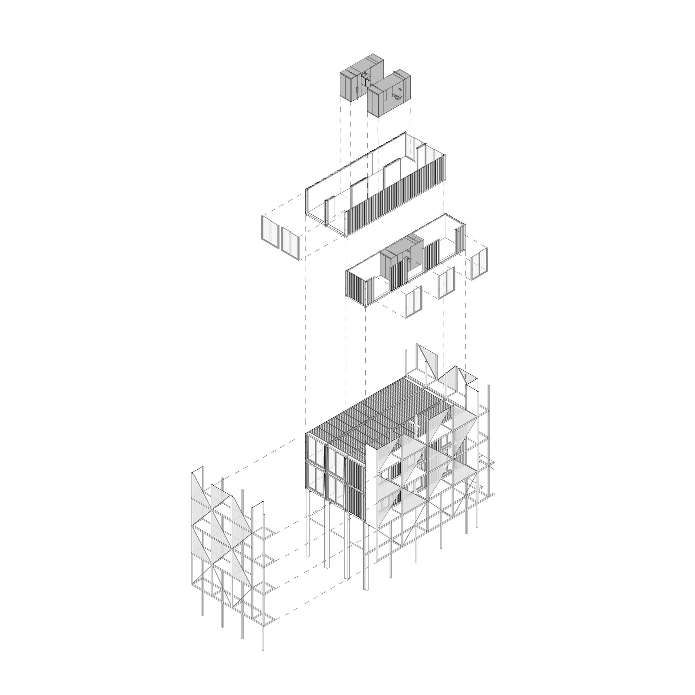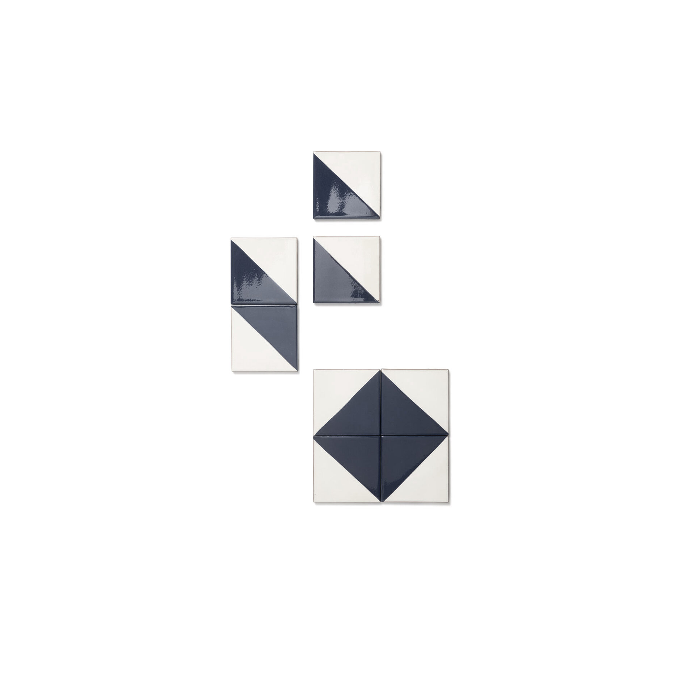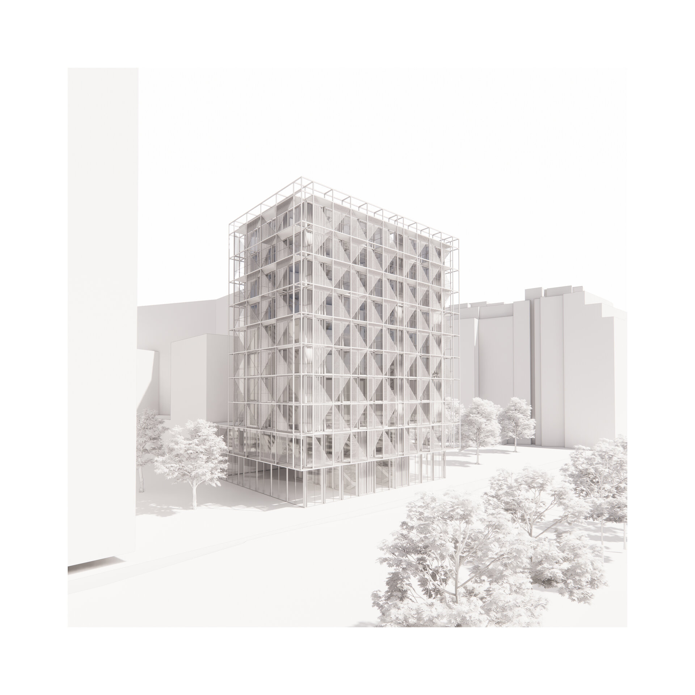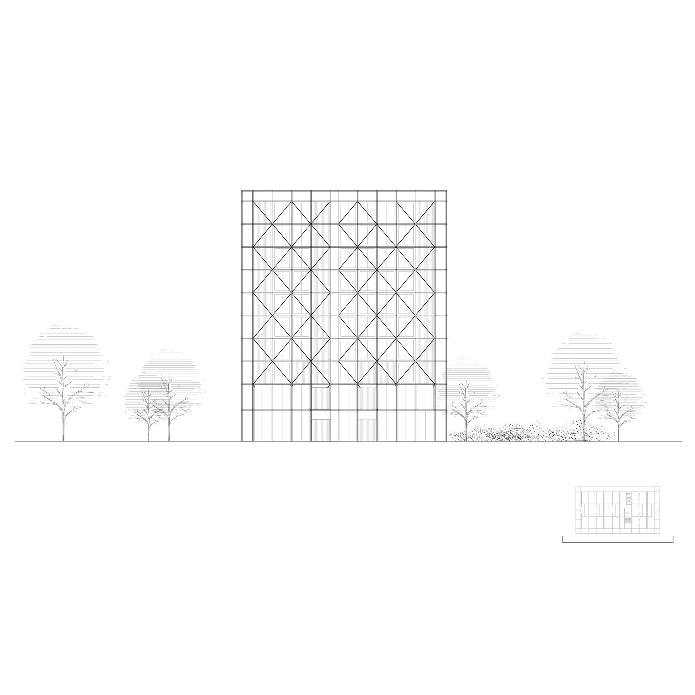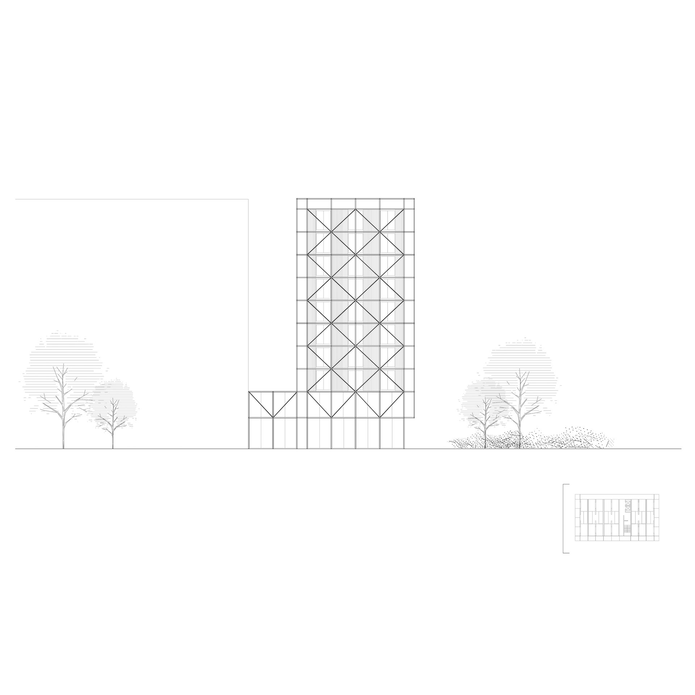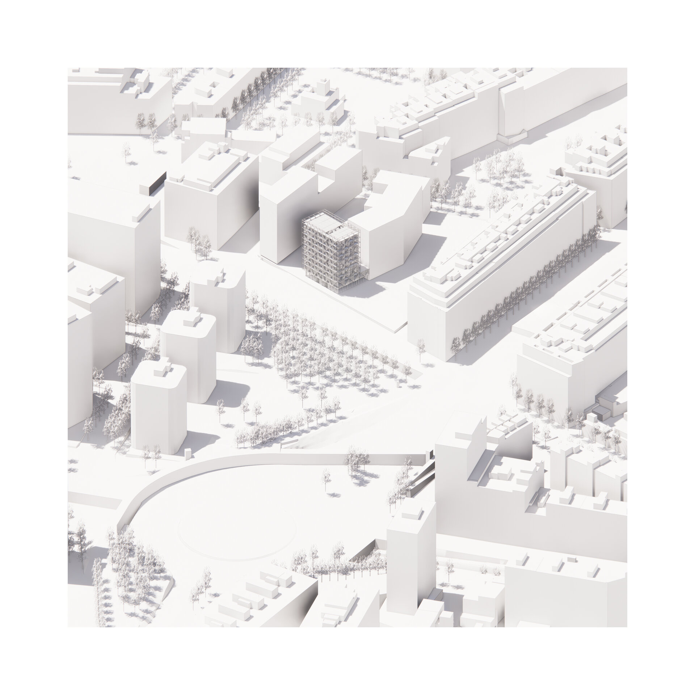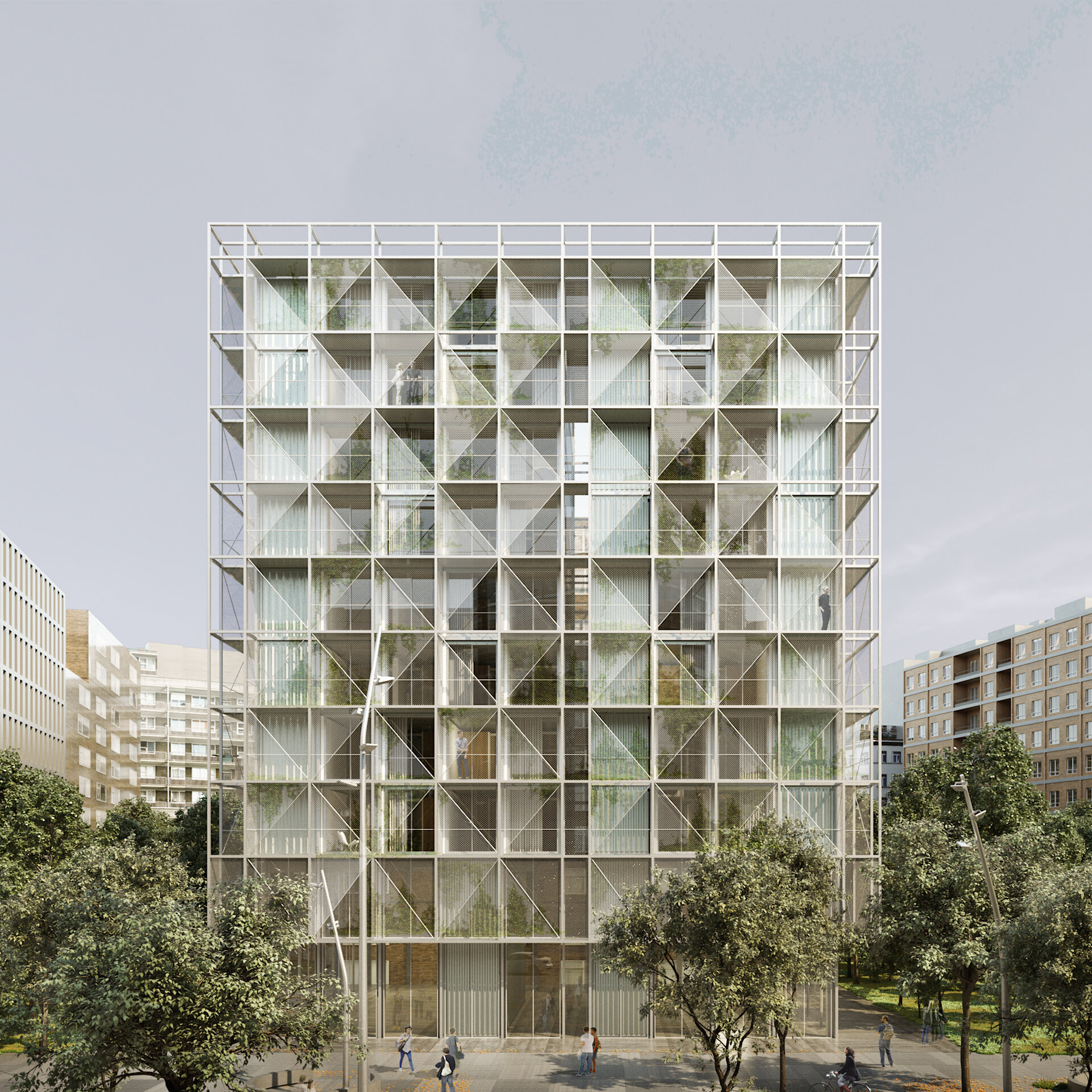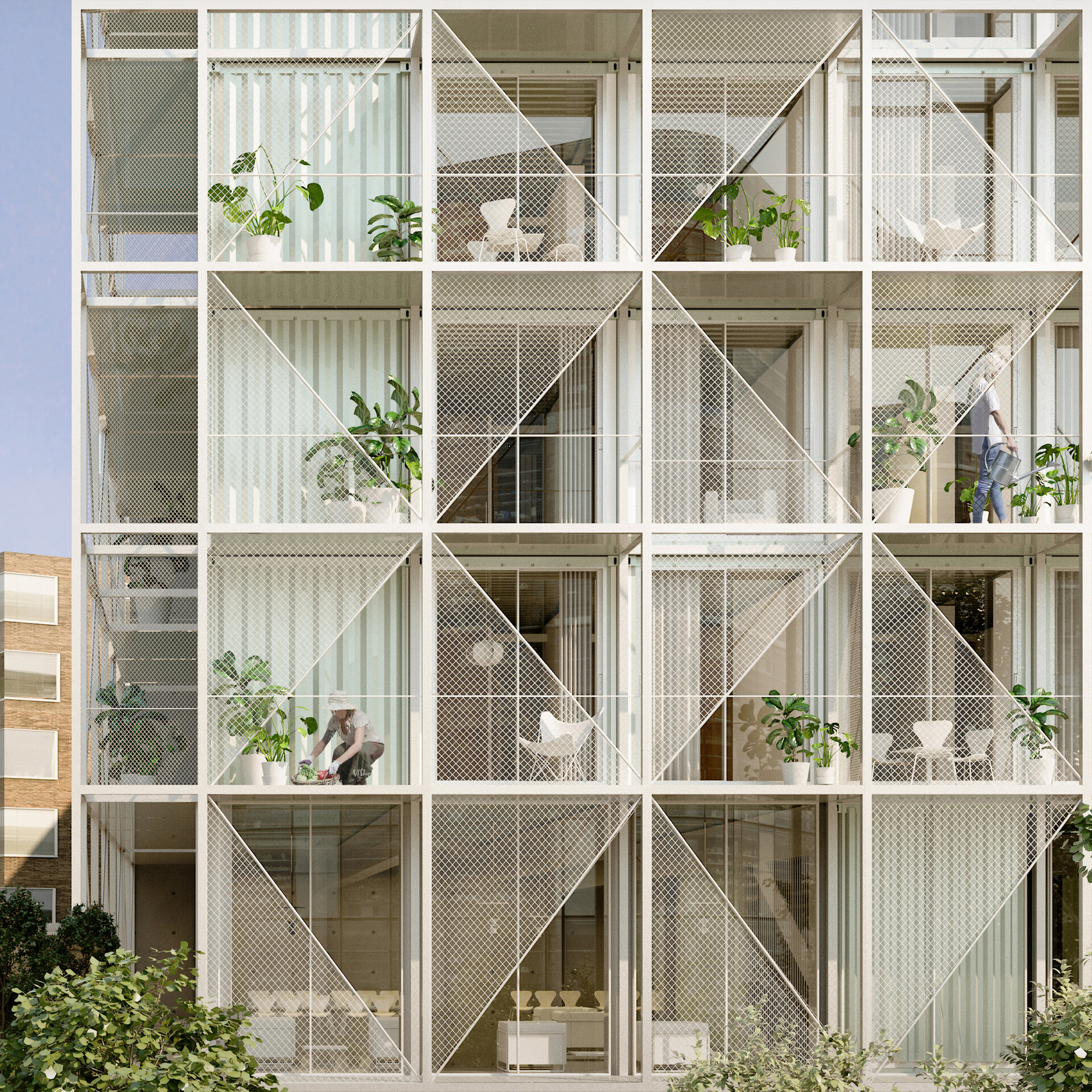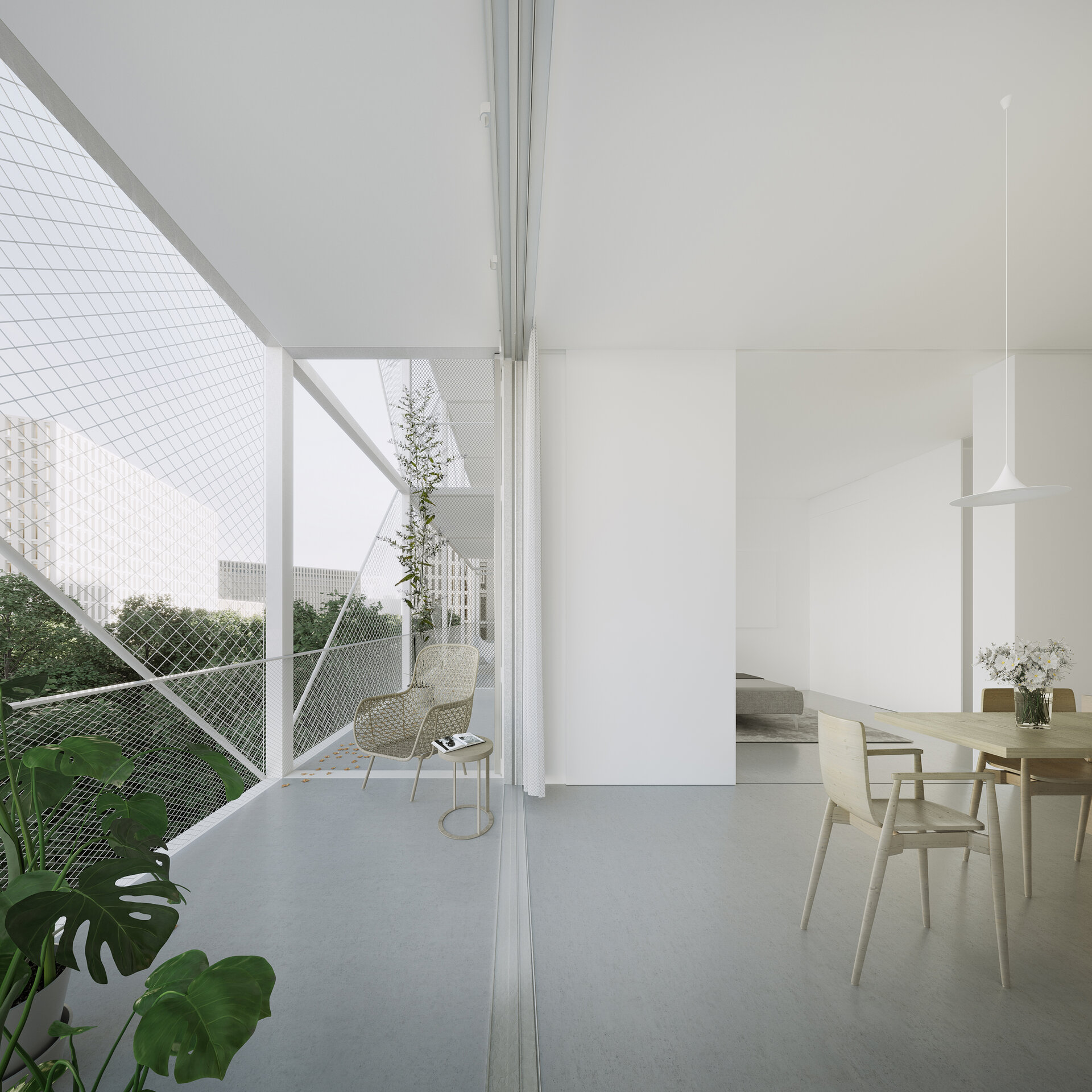
- Prize of the “Portfolio Architecture / Residential Architecture” section (ex aequo)
Habitatges Sistema 360
Authors’ Comment
The site is located within the planning area of the PGM Modification for the development of the land bounded by the streets of Quetzal, Riera Blanca and Avda. del Carrilet from where it can be accessed.
The proposal, with a ground floor and first floor totally open to the three façades, seeks to improve transparency and visual connection between the Quetzal gardens and the passage between the free housing buildings. The building is completely flush with the compulsory and maximum alignments, thus giving continuity to the planned volume of annexed facilities. The eight floors of accommodation open onto the four façades through a membrane with terraces and corridors that make the building a 360-degree city.
Each floor contains five apartments, three two-bedroom and two one-bedroom apartments arranged at the ends so that these smaller apartments can open onto the long façade of the container, thus improving the spatial quality.
A fully industrialised and demountable building typology is proposed, a compact building with the minimum envelope, with a scaffolding-like façade around the perimeter that forms the access passages to the accommodation and outdoor terraces to improve people’s quality of life. This external skin gives the building structural stability against the action of the wind, while improving the comfort and thermal behaviour of the accommodation. The containers are self-supporting and are located on a metal portico structure. These containers are recycled from the industry and reconditioned to form part of one or two shelters and are transported to the construction site completely finished to be assembled.
The characteristics of the typologies enhance the special quality and flexibility together with the access passages that allow entry from both the rear and main façade.
Fixed triangular-shaped sun screens combined with the green tonality of the containers remind us of the “cartabón” ceramics of La Bisbal, very characteristic of our land. A fully industrialised, modern, technological, sustainable and ecological 360 system designed for people, which aims to be a benchmark in our city and for other cities around the world.
Related projects:
- Do It Yourself Pop Up House
- Habitatges Sistema 360
- Social housing_Earth brick house 25 sq m
- VNT house. Urban dwelling in the historic centre of Constanța
- Duplex house
- House in the meadow
- House with acacias
- Seaside house
- House of houses
- I.SC House
- L.CF House
- C.IM House
- Floreasca Low-Rise Residential Building
- House of three
- Sant Marti Social Housing. Industrialized timber building
- ForestGap
- Silk District
- Pipera 1
- House for my niece
- House C
- Doamna Ghica Residential Development
- V House
- Adaptive House
- A country house
- Offer For Residential Tower Blocks, With High Style Apartments
- Courtyard house
- Holiday house in the city
- MI house
- Villa G
- House with a small footprint
