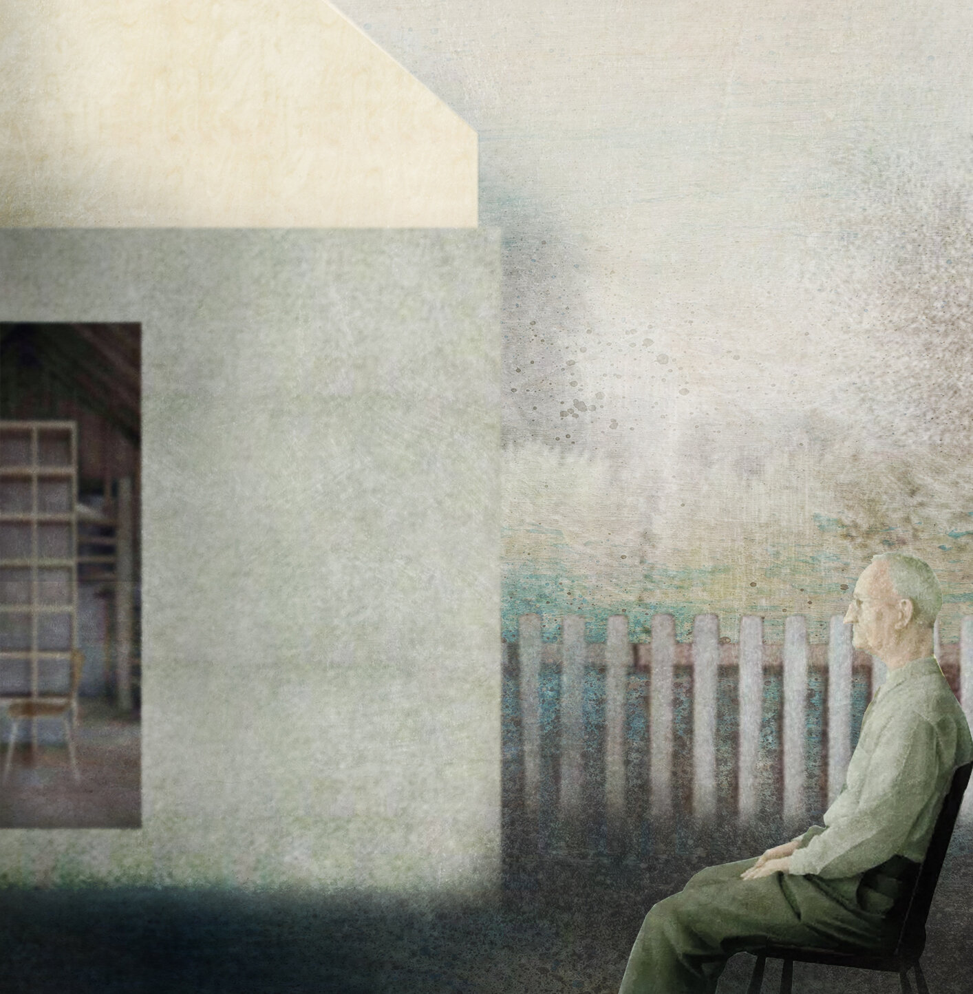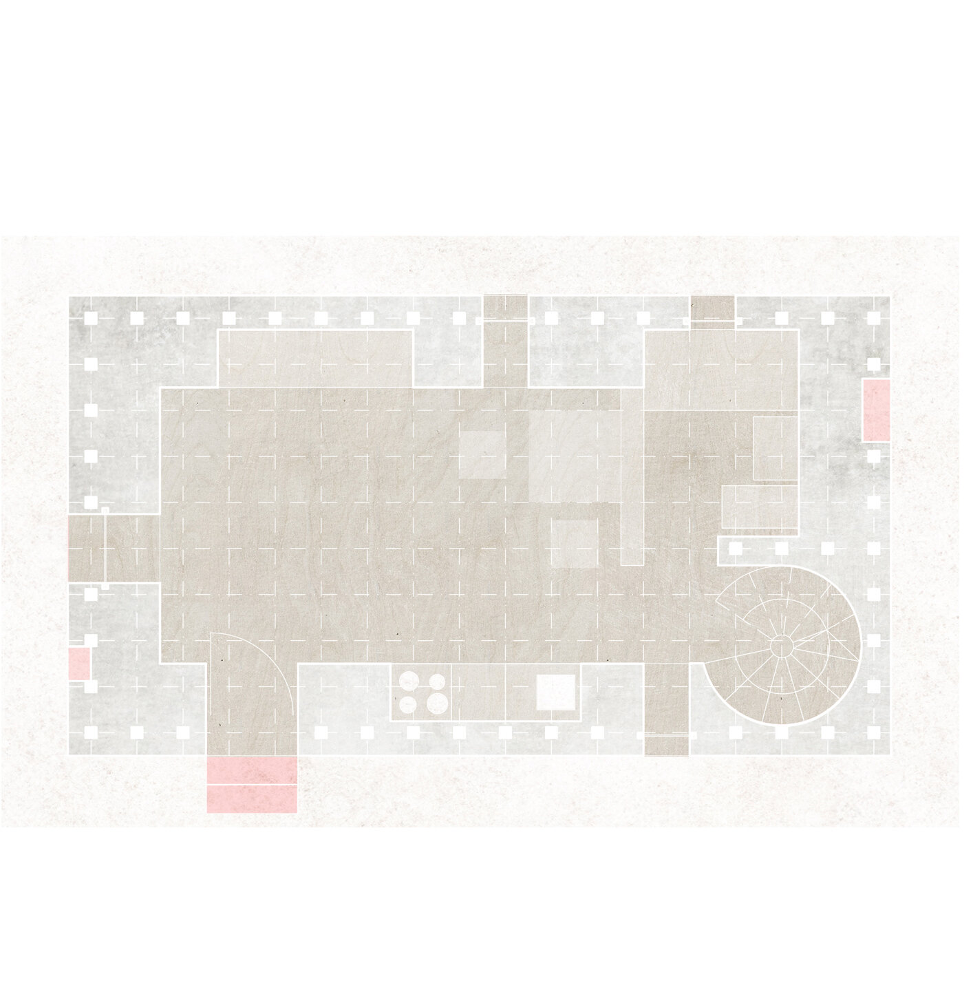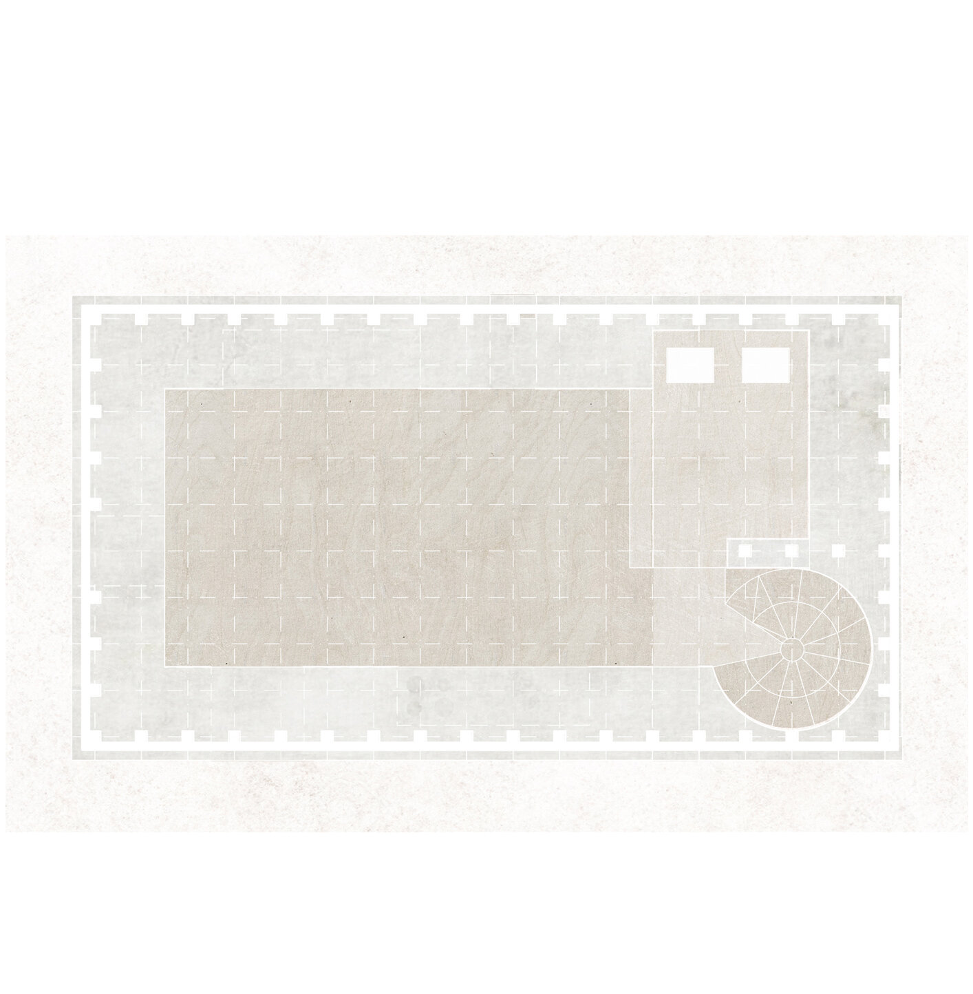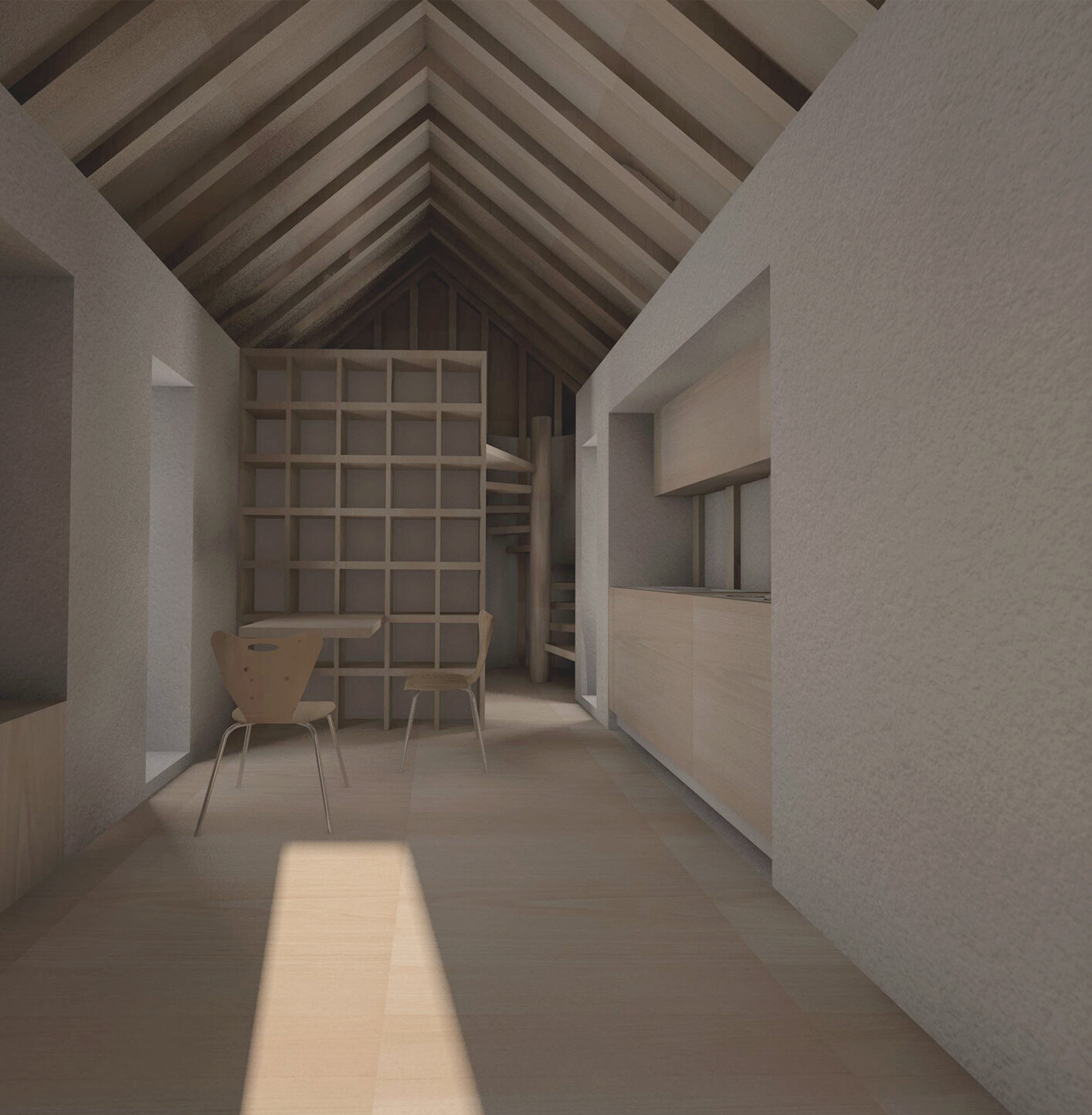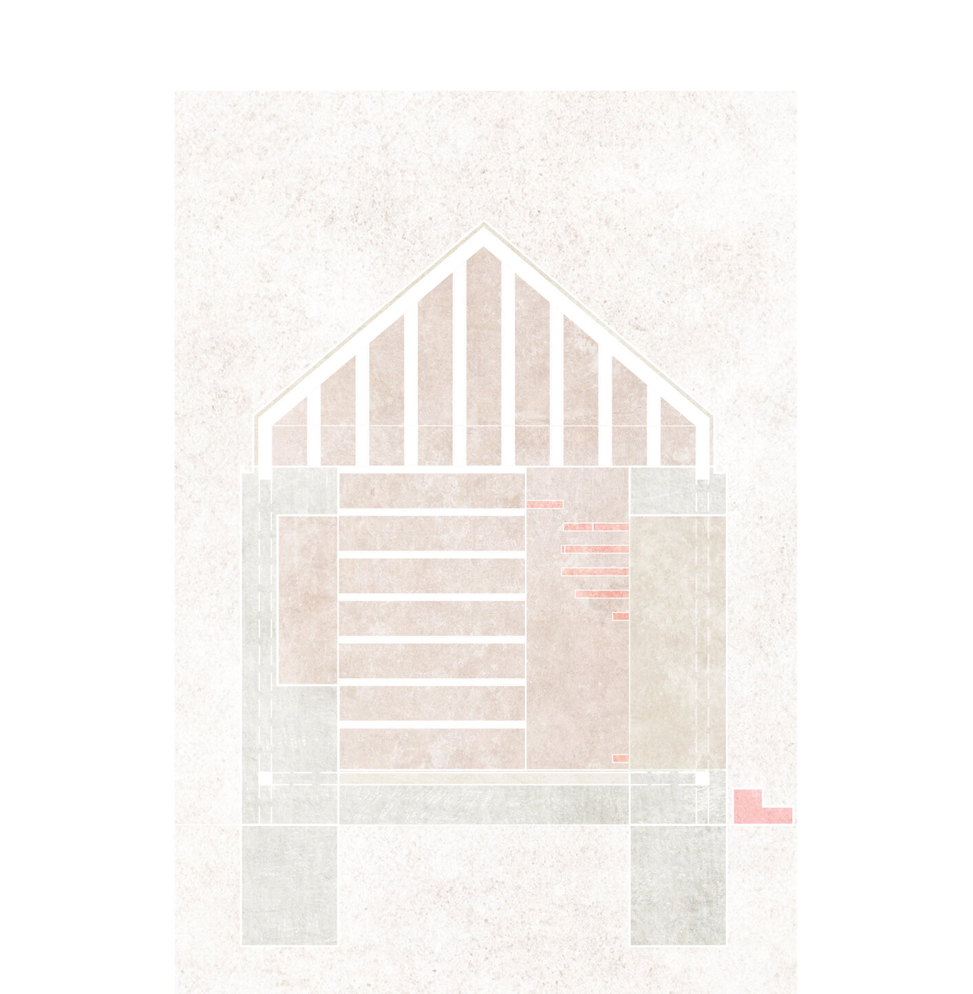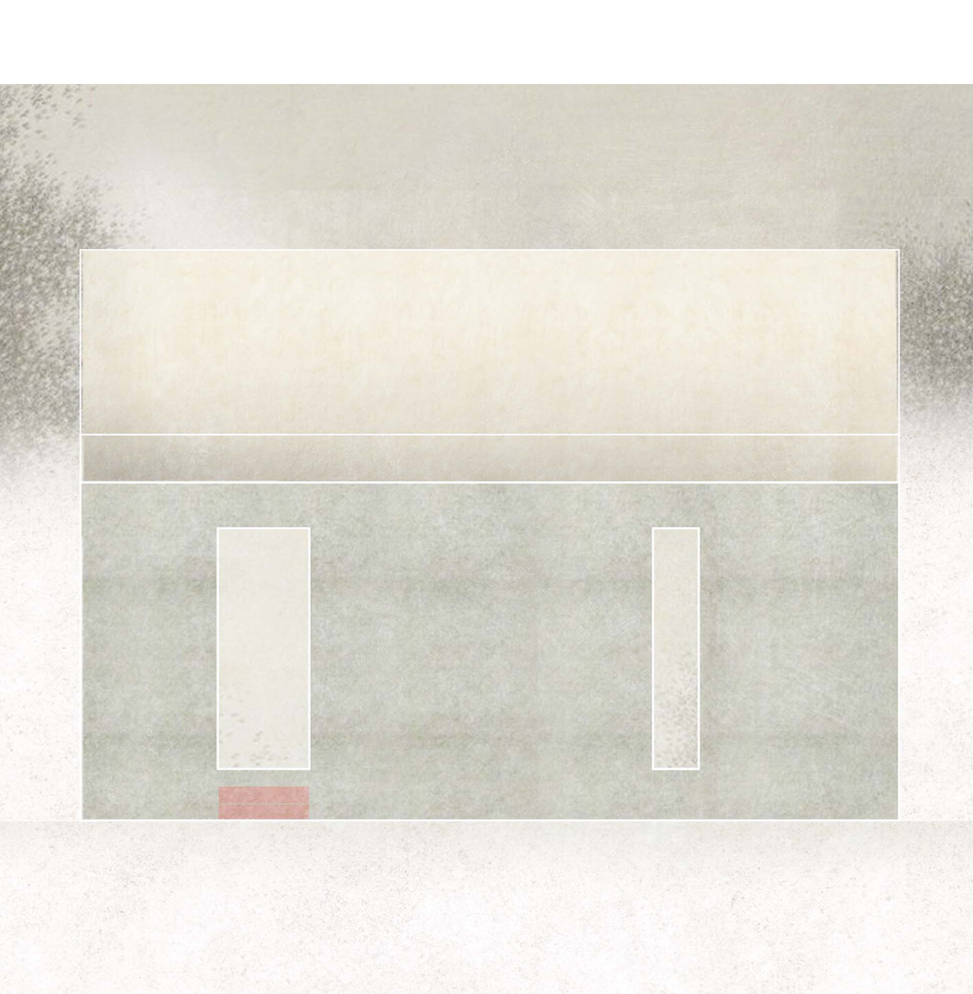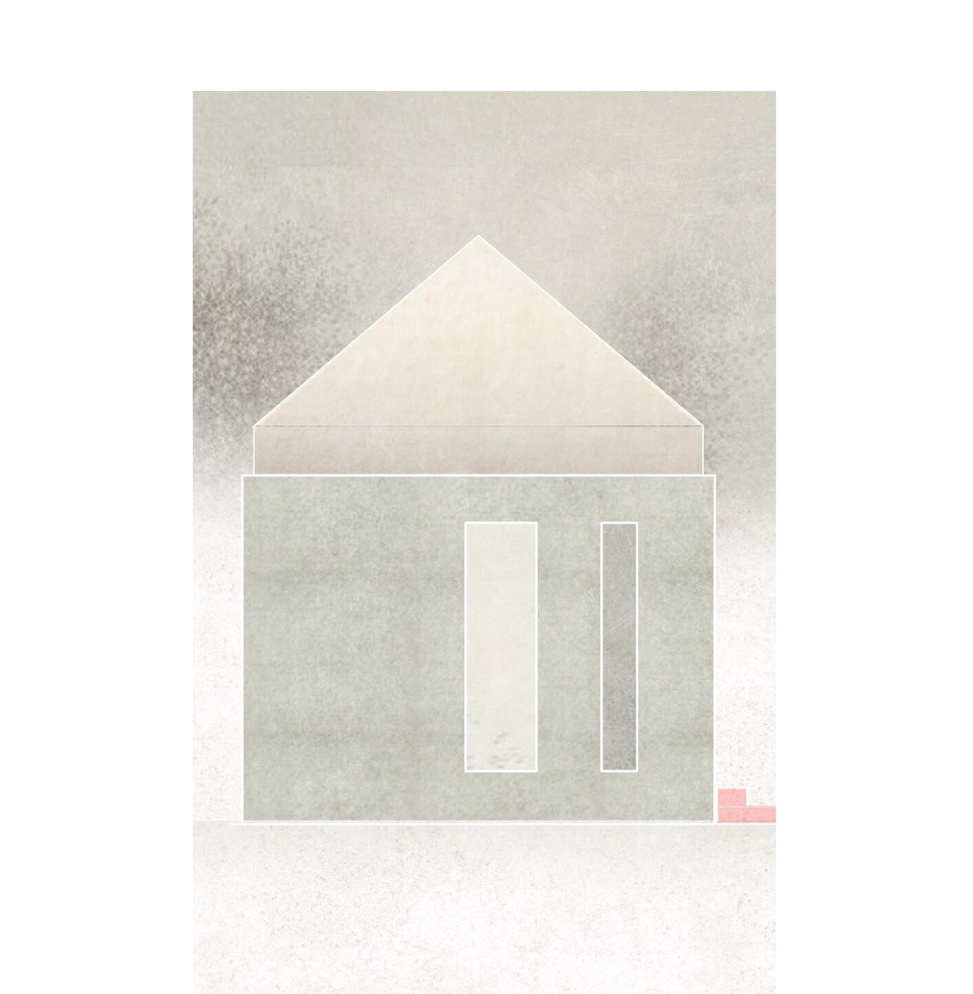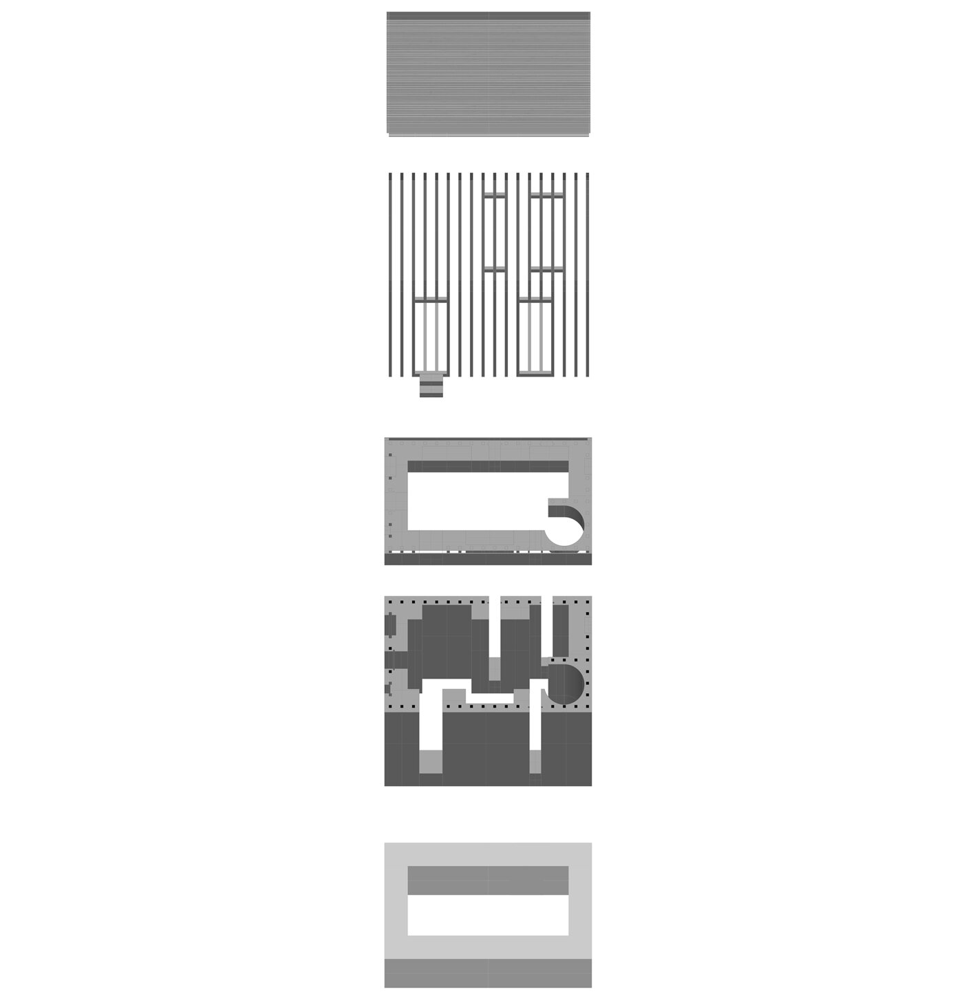
- Nomination for the “Portfolio Architecture / Residential Architecture” section
Social housing_Earth brick house 25 sq m
Authors’ Comment
Place and community
The project starts from a real premise, a Roma community from rural Romania, in a special social and natural context. In the history of the place, in the middle of the 19th century, here we meet the first social experiment of modernity - the Falanster from Scaieni (1835-1836), initiated by Teodor Diamant and based on a new perspective on society (utopian socialism).
Thus, starting from this social, urban and ideological context, the idea of a project directed on several levels is born - the need for a home, the need for a decent living, with all the physical and social aspects involved, which converge towards creating more of a system of values. The project starts from several directions - the social role, the creation of a structure that evolves with the community, a space that adapts to the specific way of life and living, materiality and sustainability, as well as the relation to a special natural context.
Project / materiality / modularity
The main feature of the project is the choice of material - sun-dried bricks / adobe, with dimensions adapted to the architectural and constructive intention, handmade by members of the Roma community who are familiar with the traditional technique. The volume of adobe plastered together with the wooden frame relates to the landscape in two different ways - on the one hand the introverted interior space hierarchizes the gaze through holes directed towards the landscape, on the other hand by joining and associating, the modules will create an intermediate space to allows the community to interact, a different space that respects the need for specific socialization. Thus the niches dug in the massive volume of earth concentrate and determine the entire spatiality of the house, both inside and outside, as the hollow volumes can adapt and transform according to the needs of each family. In the end, the project thus becomes an instrument as part of a change of perspective with long-term social implications.
- Do It Yourself Pop Up House
- Habitatges Sistema 360
- Social housing_Earth brick house 25 sq m
- VNT house. Urban dwelling in the historic centre of Constanța
- Duplex house
- House in the meadow
- House with acacias
- Seaside house
- House of houses
- I.SC House
- L.CF House
- C.IM House
- Floreasca Low-Rise Residential Building
- House of three
- Sant Marti Social Housing. Industrialized timber building
- ForestGap
- Silk District
- Pipera 1
- House for my niece
- House C
- Doamna Ghica Residential Development
- V House
- Adaptive House
- A country house
- Offer For Residential Tower Blocks, With High Style Apartments
- Courtyard house
- Holiday house in the city
- MI house
- Villa G
- House with a small footprint
