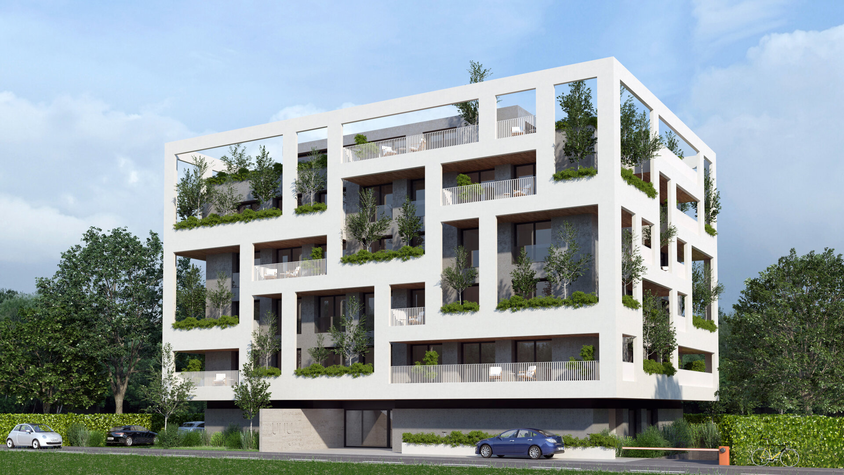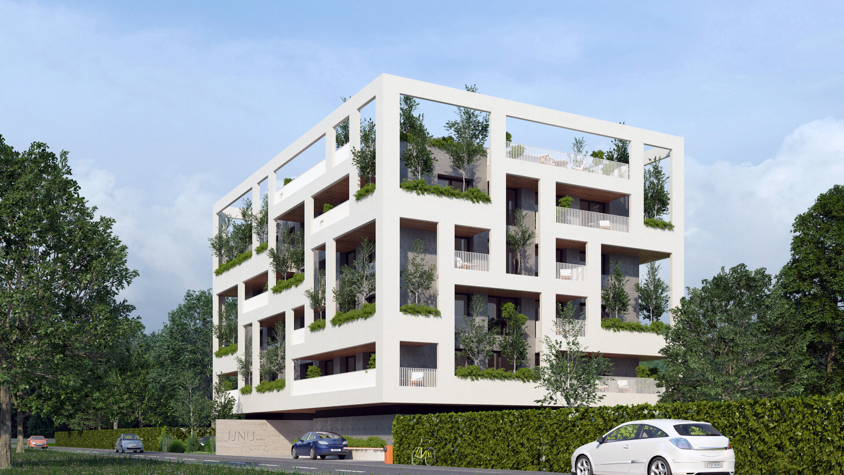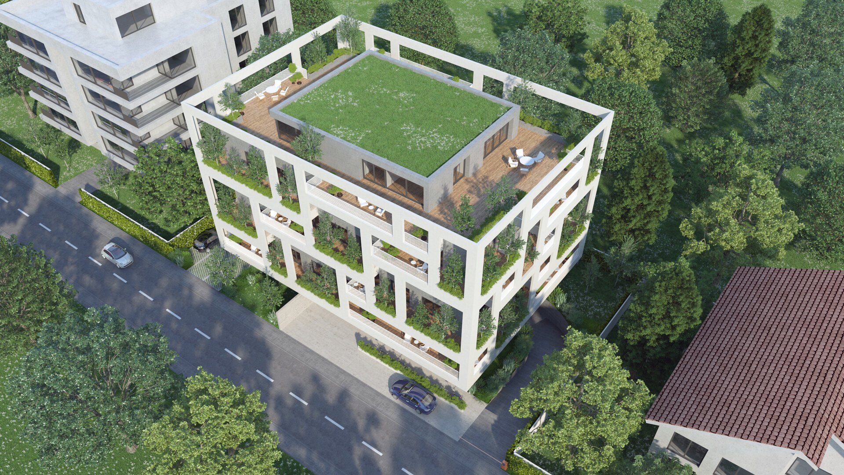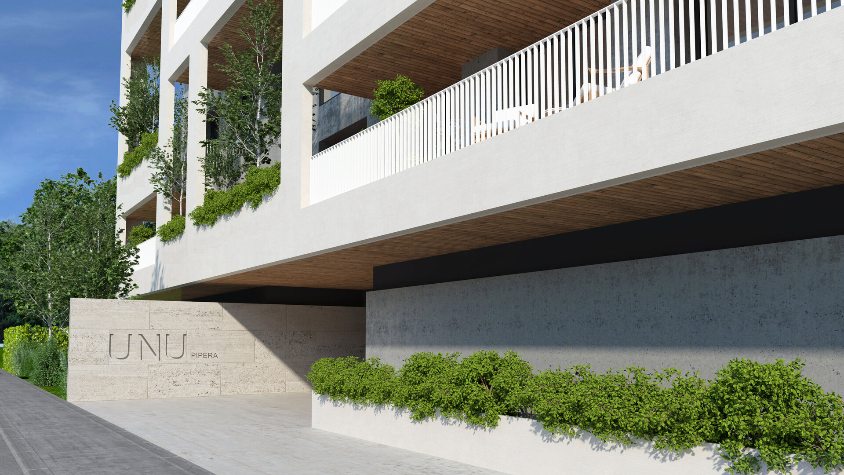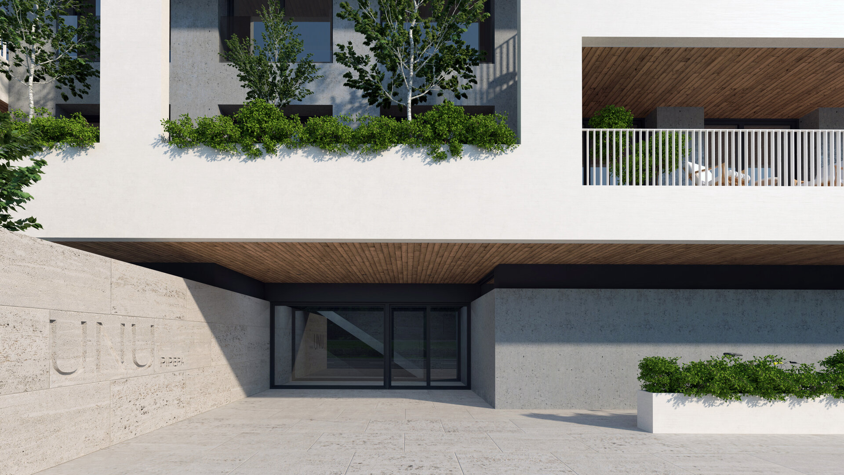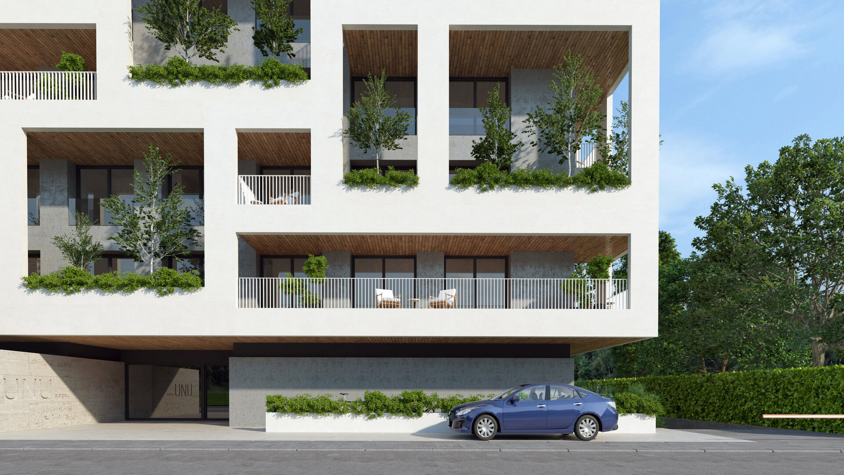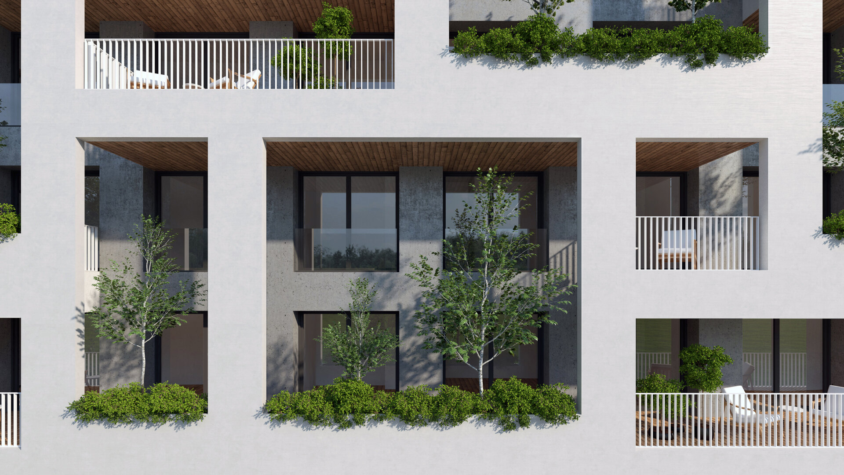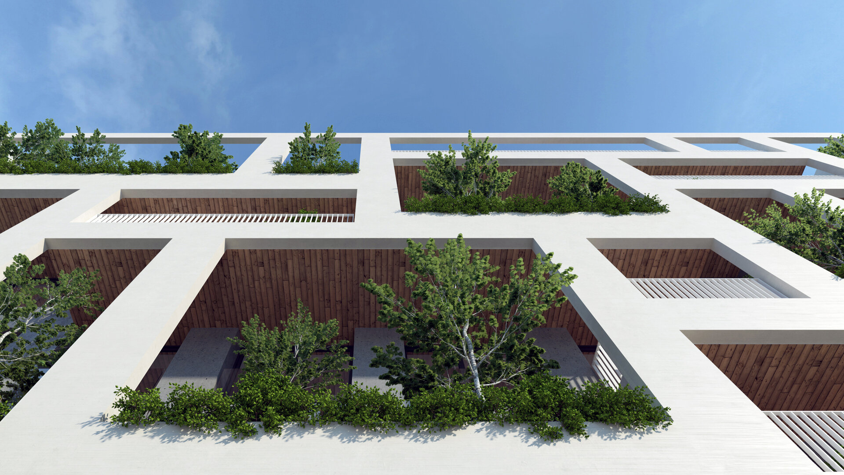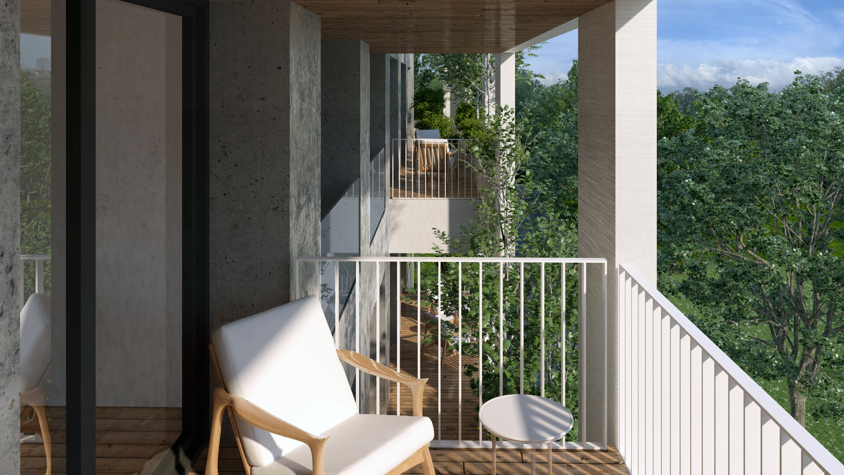
Pipera 1
Authors’ Comment
Starting with a design brief that consisted of a collective housing building with different types of units, the project has clear intentions: to promote diversity and a different type of lifestyle. Each apartment has generously sized windows and a day area directly connected to the outdoor spaces. Predominantly loggias, but also terraces, allow certain daily activities to be performed outdoors.
This has an effect on the facades which lose their integrality and become filters between indoor and outdoor spaces. The proposal of differently shaped and large cut-outs or two-story height voids and the playful perception of the building’s limits in two distinct vertical plans generates vitality and almost an organic character to the silhouette.
Nonetheless, the simple volume, acting as the starting point of the design process, remains perceptible and enables the building’s fit into the urban context.
An important design element is the vegetation which acquires multiple roles. It becomes part of the facades, generating their specificity, it becomes a subtle filter between the apartments and their vicinity, at the same time facilitating the birth of a certain lifestyle promoted by the design proposal.
The chosen materials and finishes are also subordinates of the set objective. The appearance of raw concrete, perceived as a cold material, is changed by the warm wood used for floors and ceilings, whereas the metal becomes more domestic through its light-colored finish. Thus, the materials fade into the background and let the greenery dominate the space.
Related projects:
- Do It Yourself Pop Up House
- Habitatges Sistema 360
- Social housing_Earth brick house 25 sq m
- VNT house. Urban dwelling in the historic centre of Constanța
- Duplex house
- House in the meadow
- House with acacias
- Seaside house
- House of houses
- I.SC House
- L.CF House
- C.IM House
- Floreasca Low-Rise Residential Building
- House of three
- Sant Marti Social Housing. Industrialized timber building
- ForestGap
- Silk District
- Pipera 1
- House for my niece
- House C
- Doamna Ghica Residential Development
- V House
- Adaptive House
- A country house
- Offer For Residential Tower Blocks, With High Style Apartments
- Courtyard house
- Holiday house in the city
- MI house
- Villa G
- House with a small footprint
