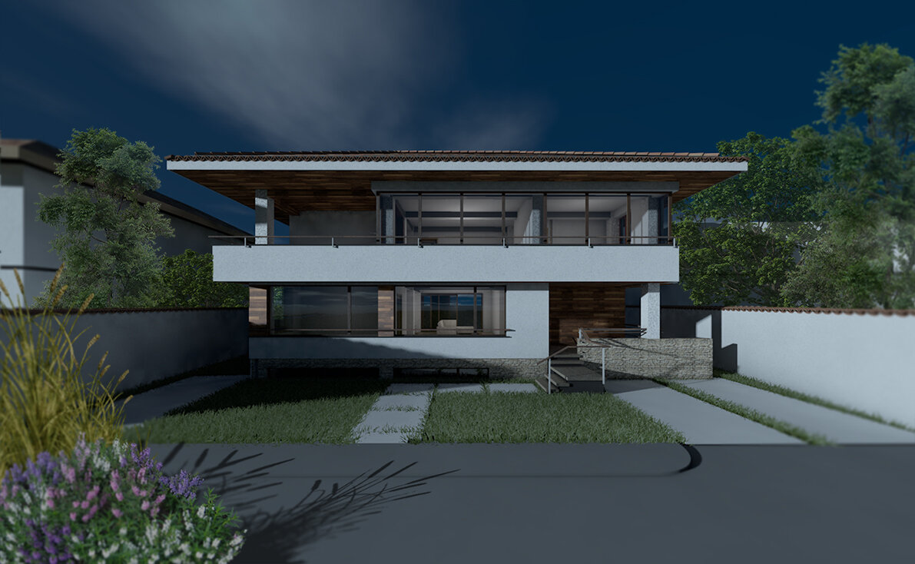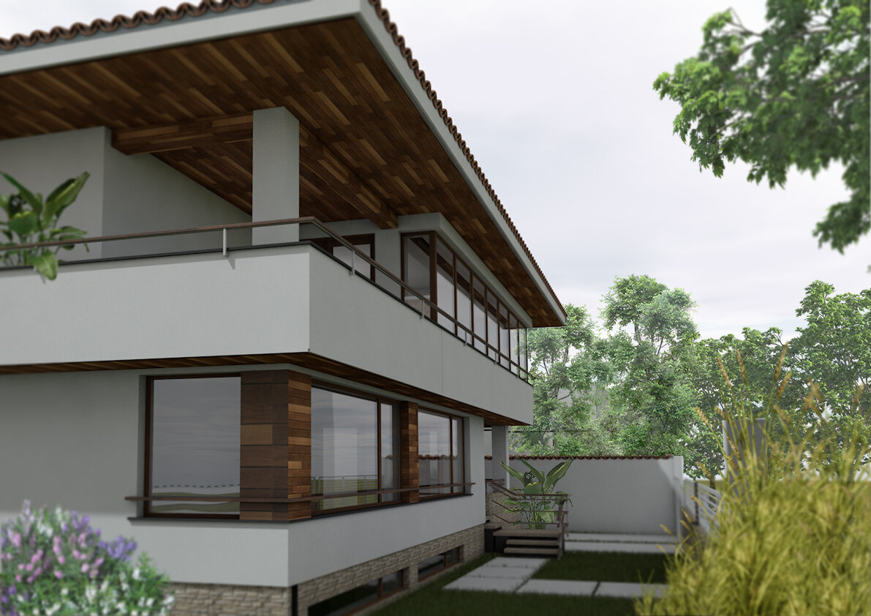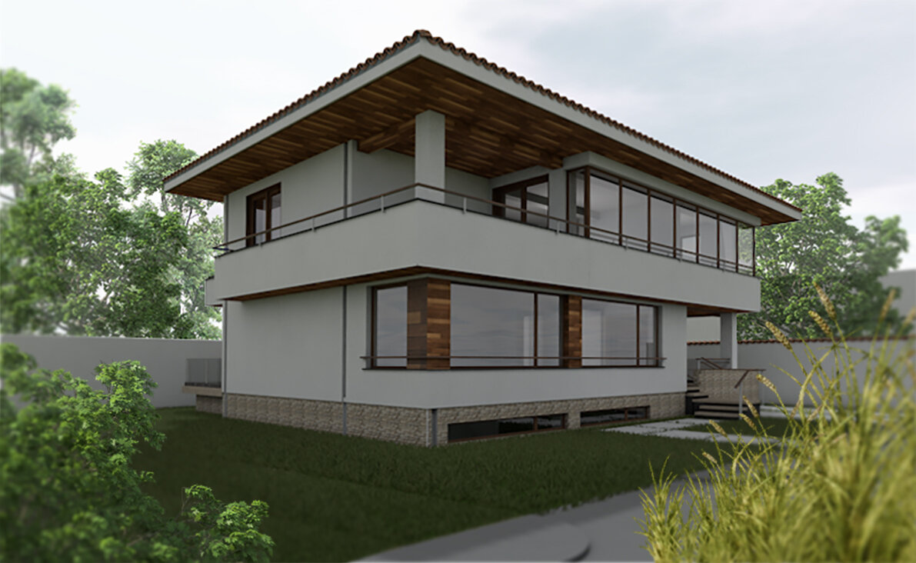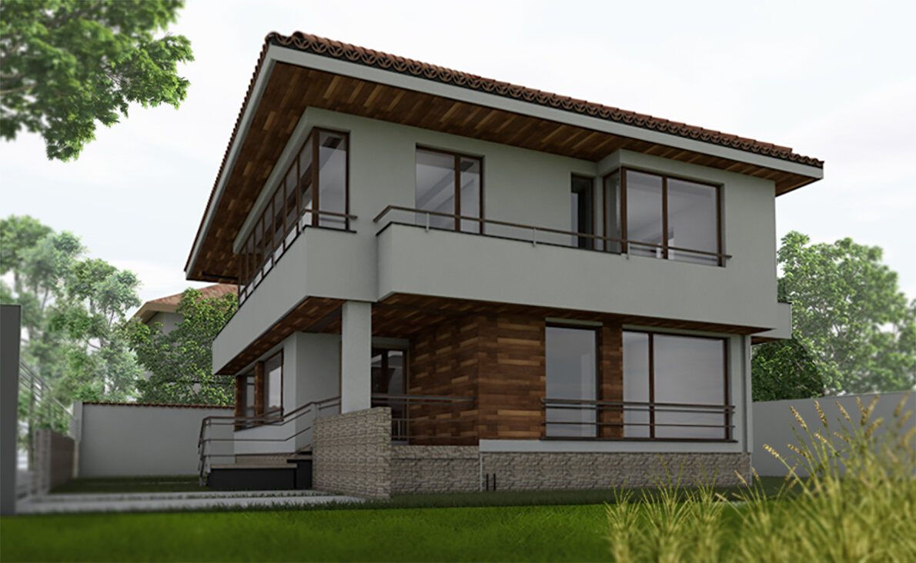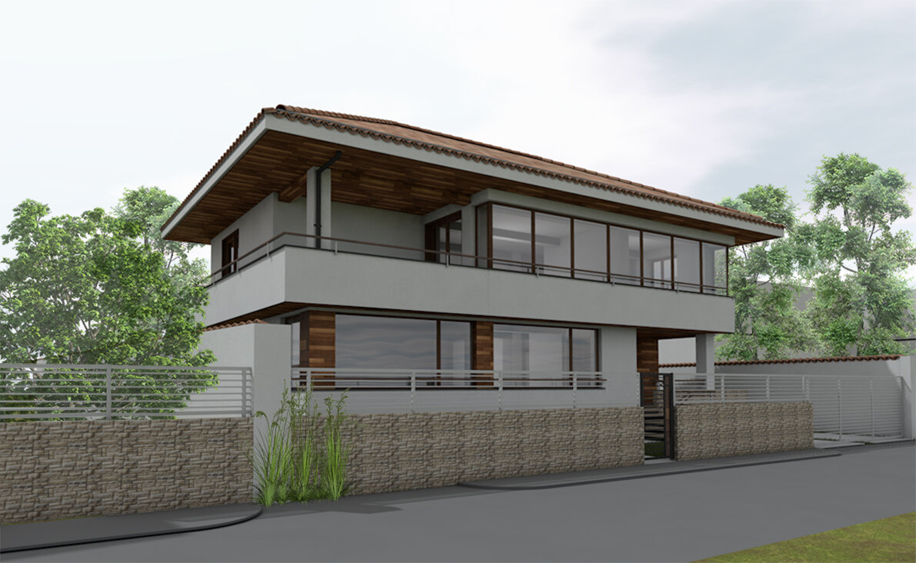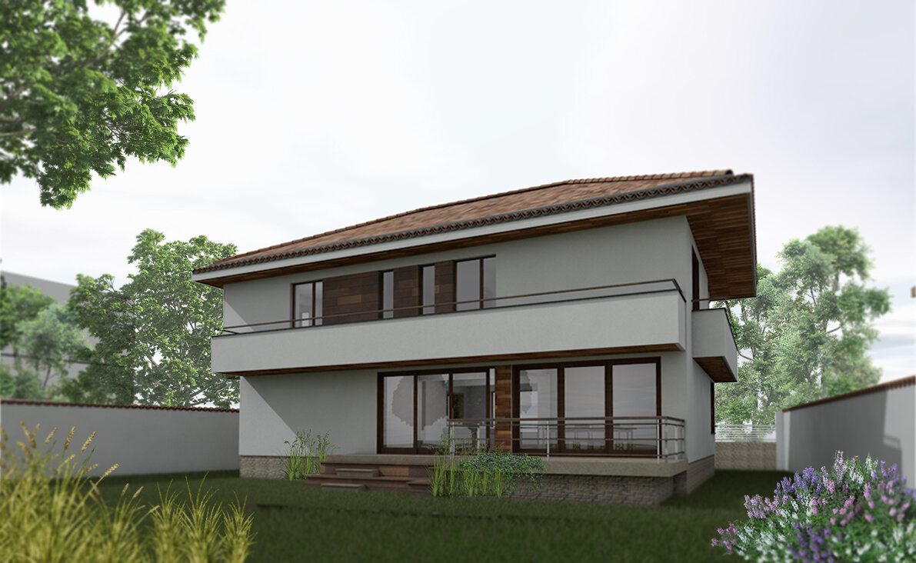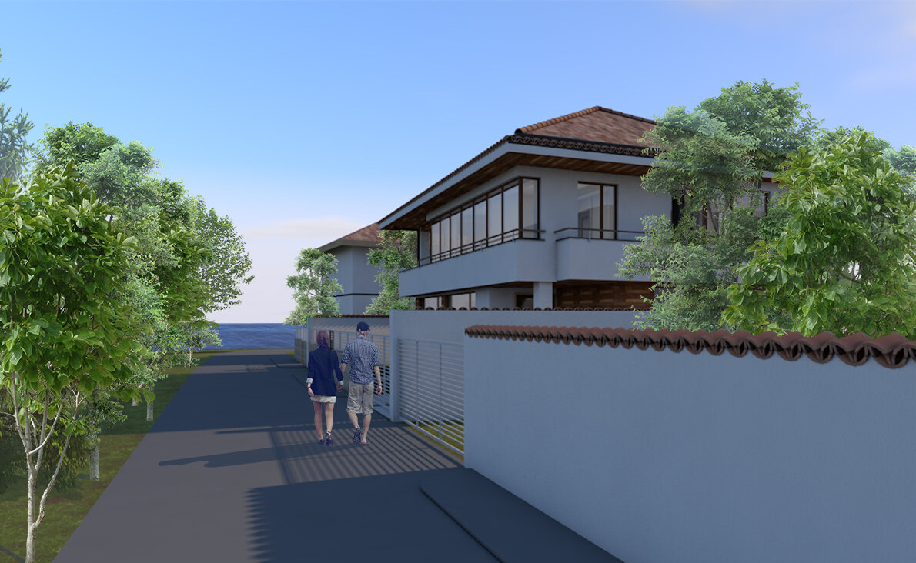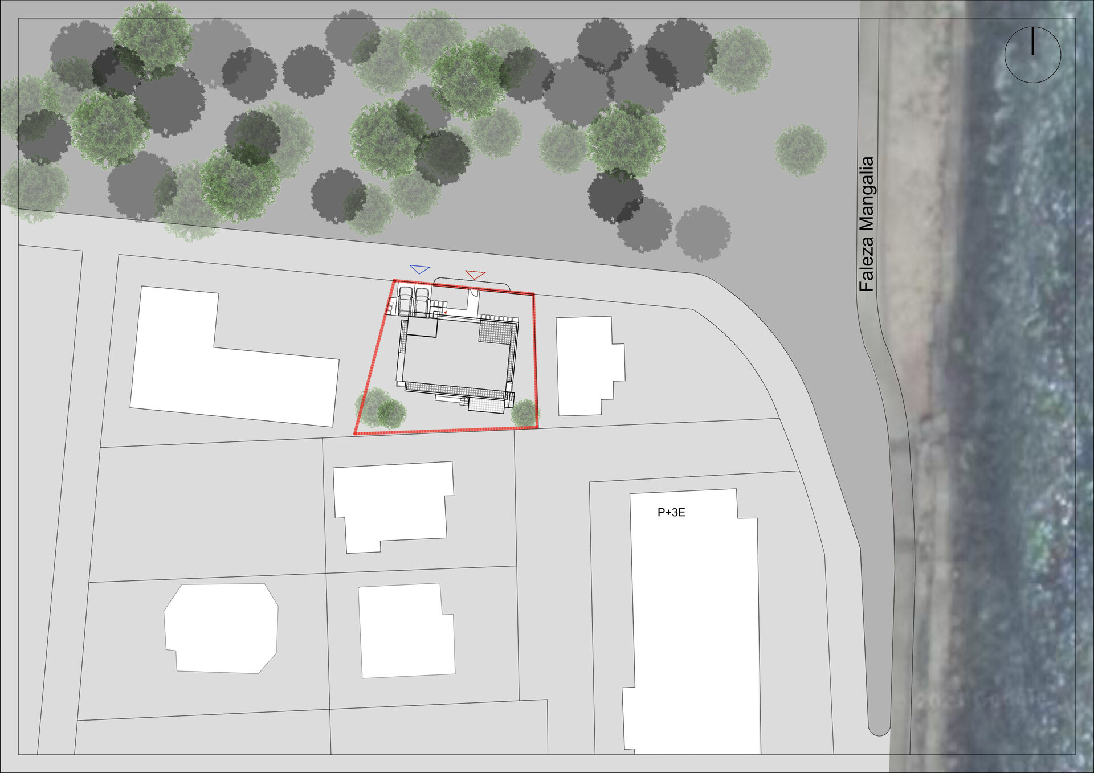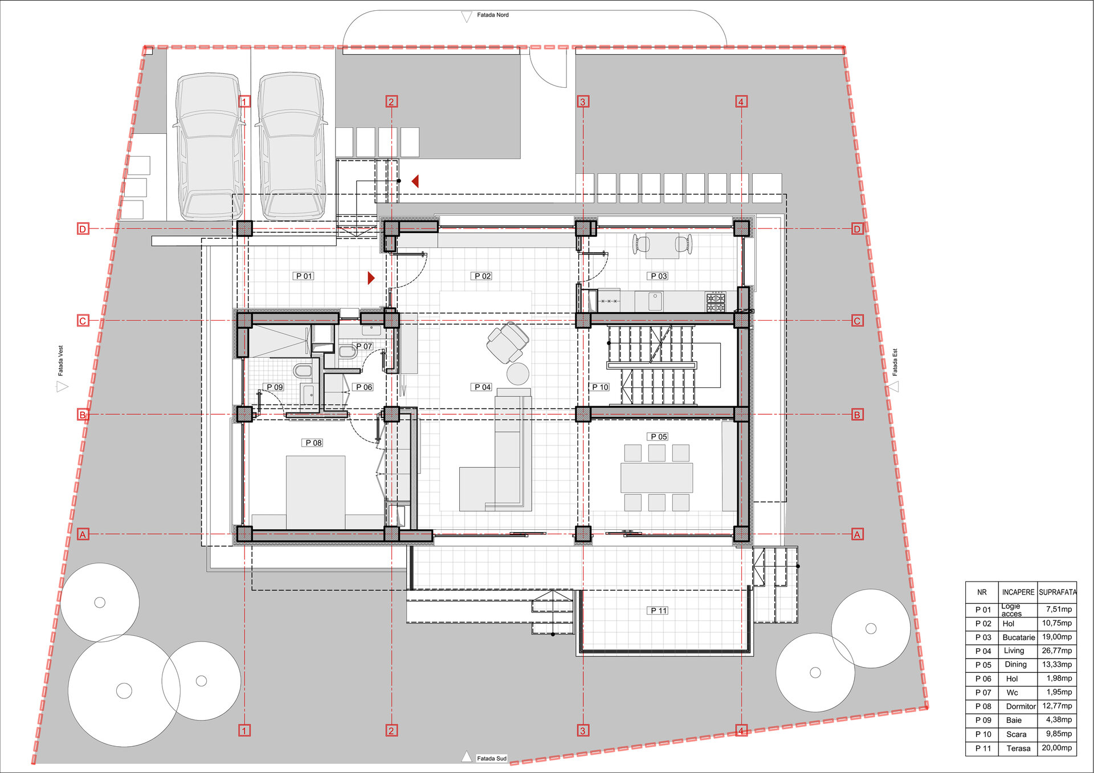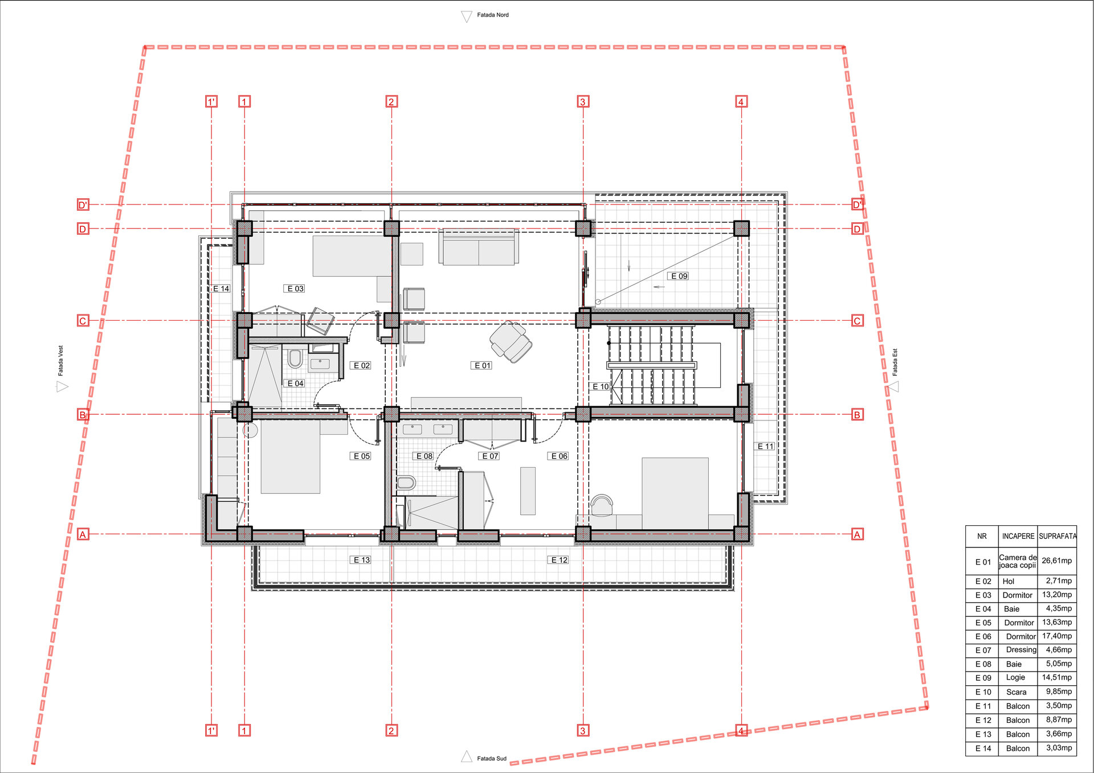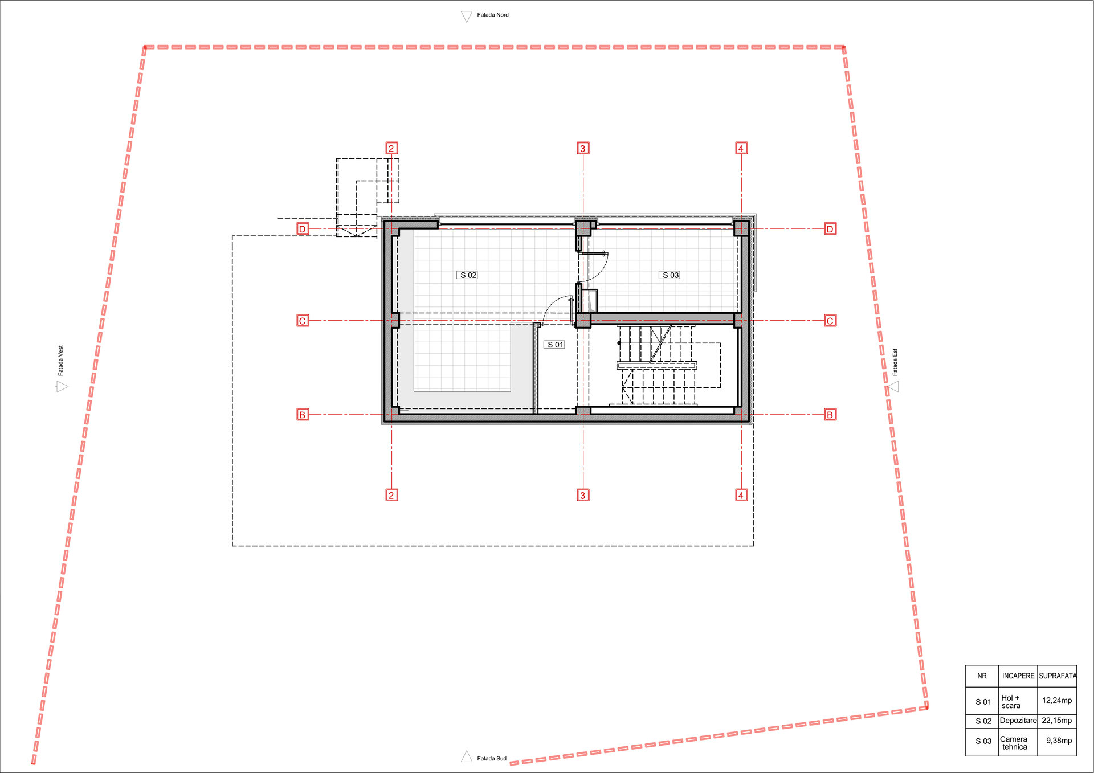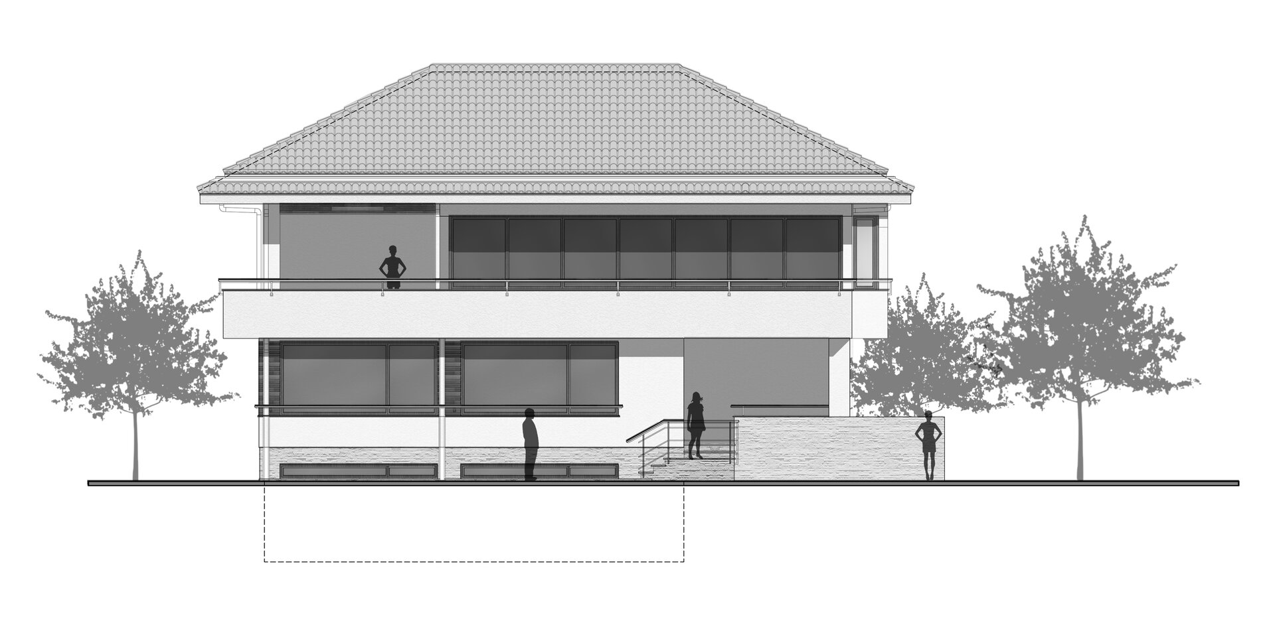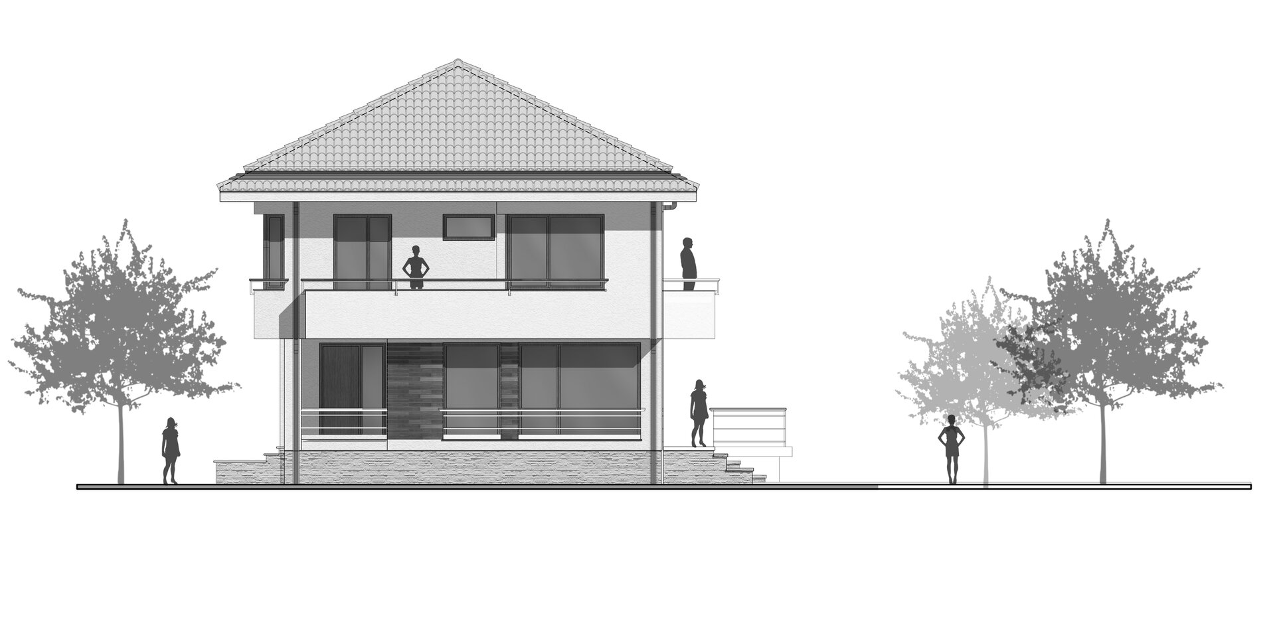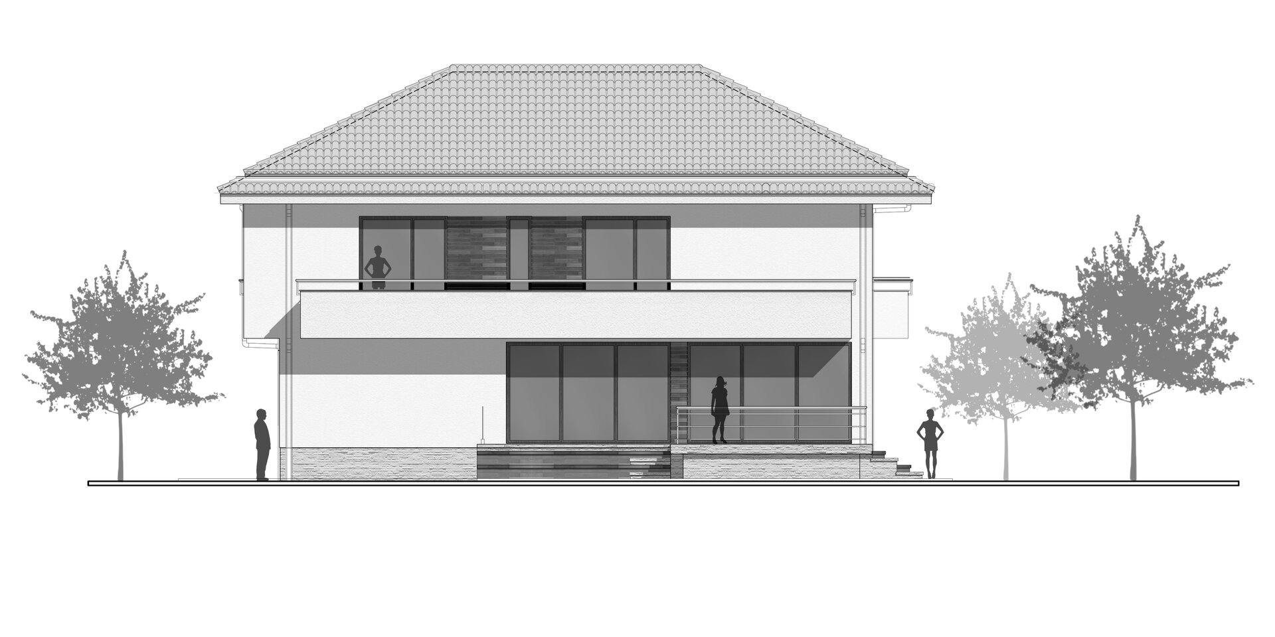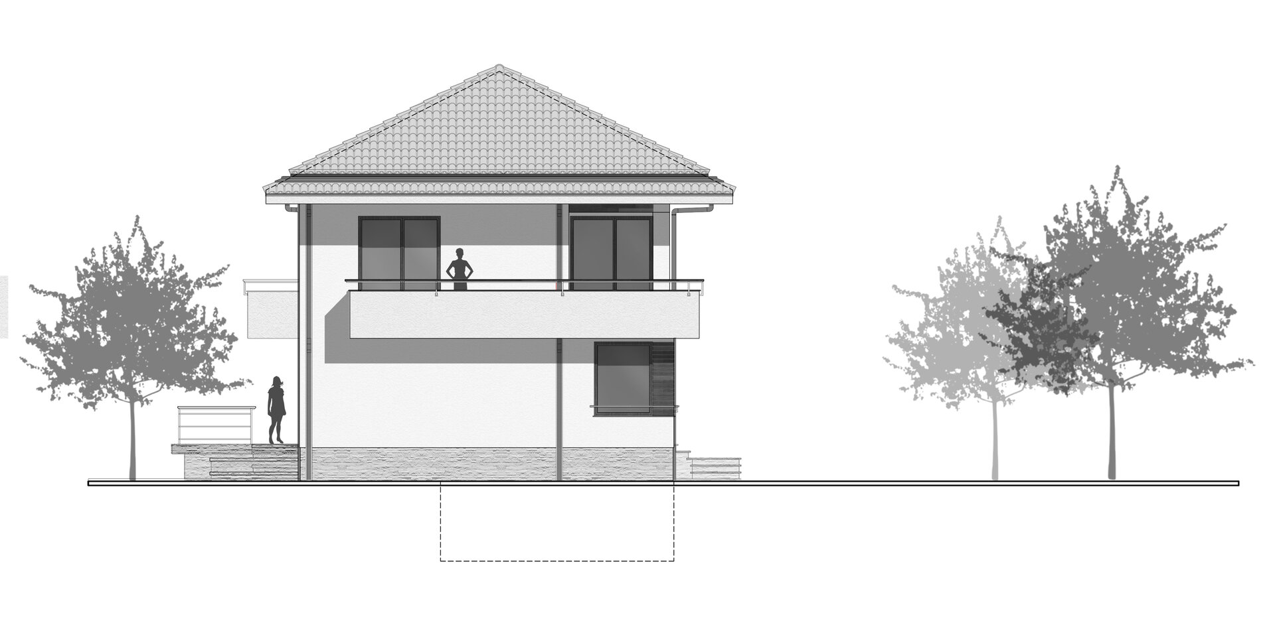
Seaside house
Authors’ Comment
The site is located in a privileged area with a spectacular view. It is part of a new urban plotting plan and is located opposite one of the most important parks in Mangalia overlooking the sea, boardwalk and sandy beaches.
The most important elements in the design process were the integration of the building in the existent urban fabric and the communication between the building and the natural environment elements. The house combines natural textures with textures specific to the area, integrating materials characteristic of traditional Dobrogean architecture: simple white plasters and paintings, ceramic tile roofs, accents of stone and wood.
The harmony between contemporary architecture and elements of the Dobrogean architectural language is achieved without neglecting the communication between the interior space and the dominant natural elements.
The communication of the interior space with the exterior is defined by an intermediate element - loggia, through the generous terrace but also with the help of large glazed surfaces.
The aesthetics of the facades was inspired by the sea horizon. The facades are dominated by the horizontal register, the full-empty contrast and the wide cornice. The consoles that exceed the footprint of the ground floor and the alternating loggias create the impression of weightlessness of the volume.
The floor plans were generated by orientation towards the cardinal points, the connection with the natural elements, the public-private relationship and the requirements of the beneficiary. The ground floor plan integrates the living room, two bathrooms and a guest bedroom. The first floor plan integrates three bedrooms, two bathrooms and a family room.
The two daytime areas from the ground floor and the first floor are treated differently. The ground floor daytime area consists of living room, dining room, kitchen and terrace and is closely linked to the green, private space, located on the southern side of the land. The terrace is the connecting element between interior and exterior. The large glazed surfaces, uninterrupted by thresholds and the finish of the floor that continues on the terrace contribute to the extension of the living area in the private garden located on the southern side of the land.
The second daytime area is located upstairs and consists of a family room and a corner loggia. The rooms that are oriented towards the public space are fitted with large horizontal glazed surfaces.
The connection with the sea is marked by the generous loggia that allows a phonic and visual delight on the dominant natural elements.
- Do It Yourself Pop Up House
- Habitatges Sistema 360
- Social housing_Earth brick house 25 sq m
- VNT house. Urban dwelling in the historic centre of Constanța
- Duplex house
- House in the meadow
- House with acacias
- Seaside house
- House of houses
- I.SC House
- L.CF House
- C.IM House
- Floreasca Low-Rise Residential Building
- House of three
- Sant Marti Social Housing. Industrialized timber building
- ForestGap
- Silk District
- Pipera 1
- House for my niece
- House C
- Doamna Ghica Residential Development
- V House
- Adaptive House
- A country house
- Offer For Residential Tower Blocks, With High Style Apartments
- Courtyard house
- Holiday house in the city
- MI house
- Villa G
- House with a small footprint
