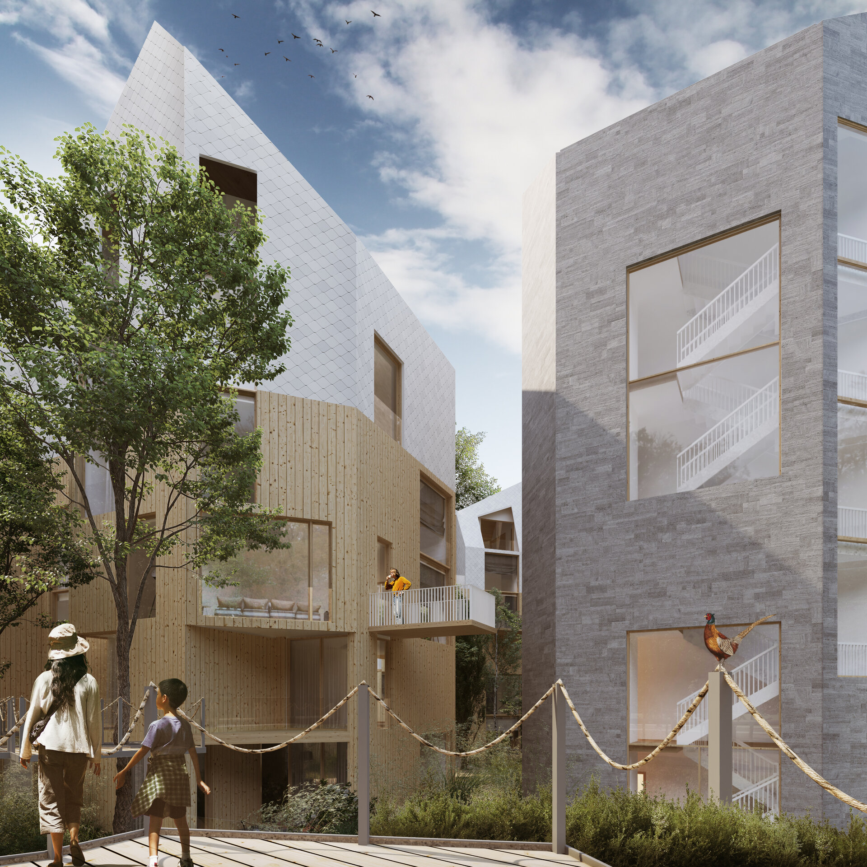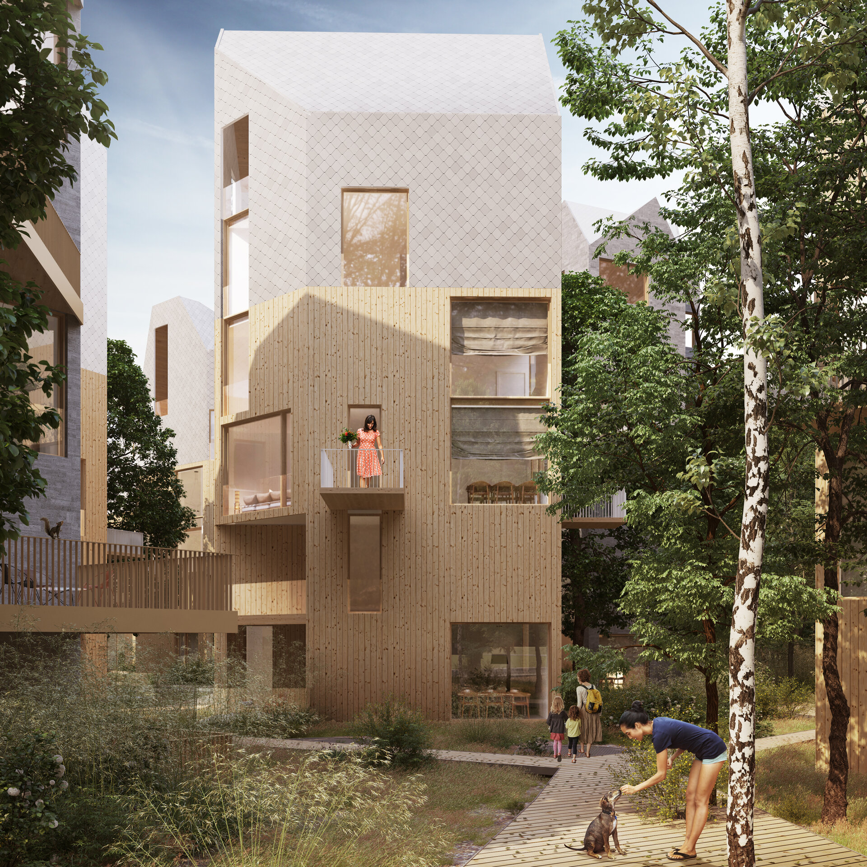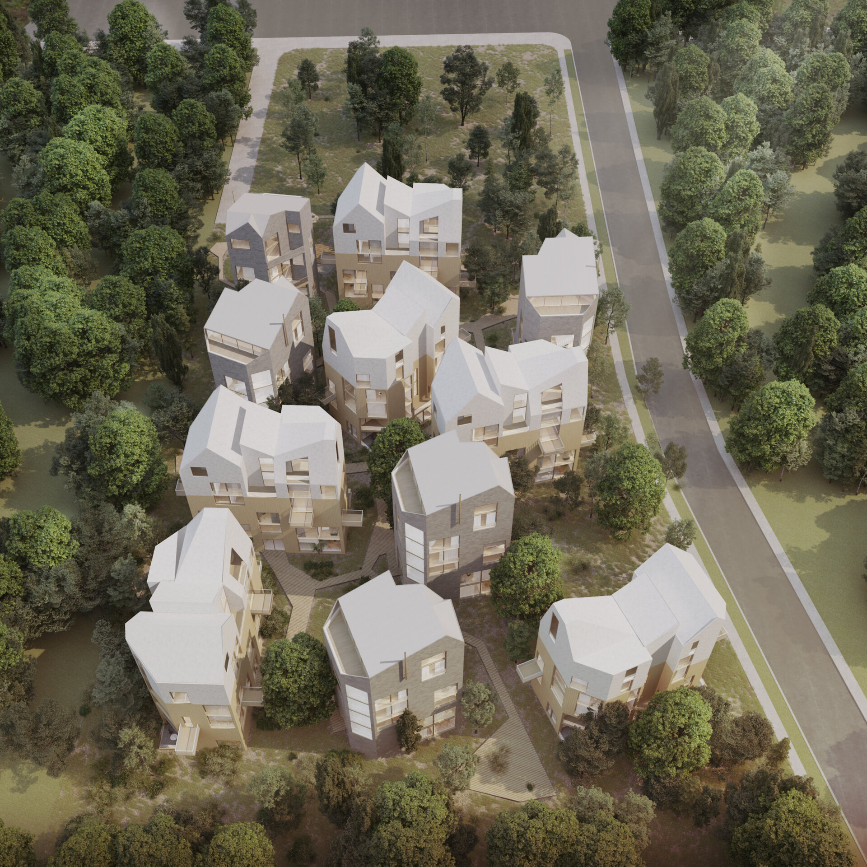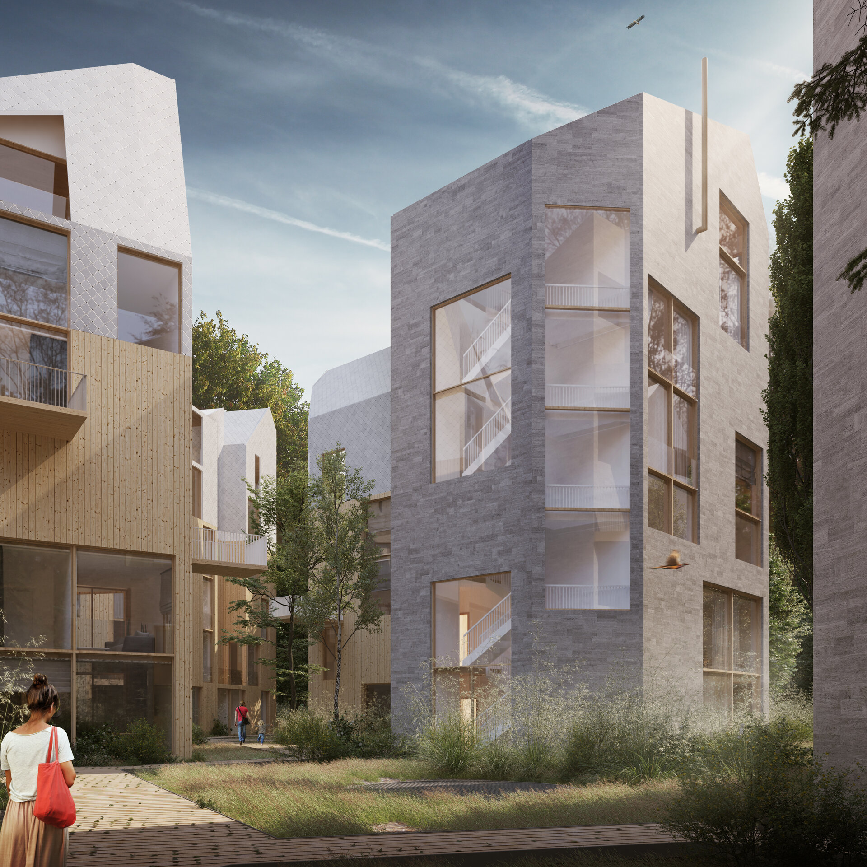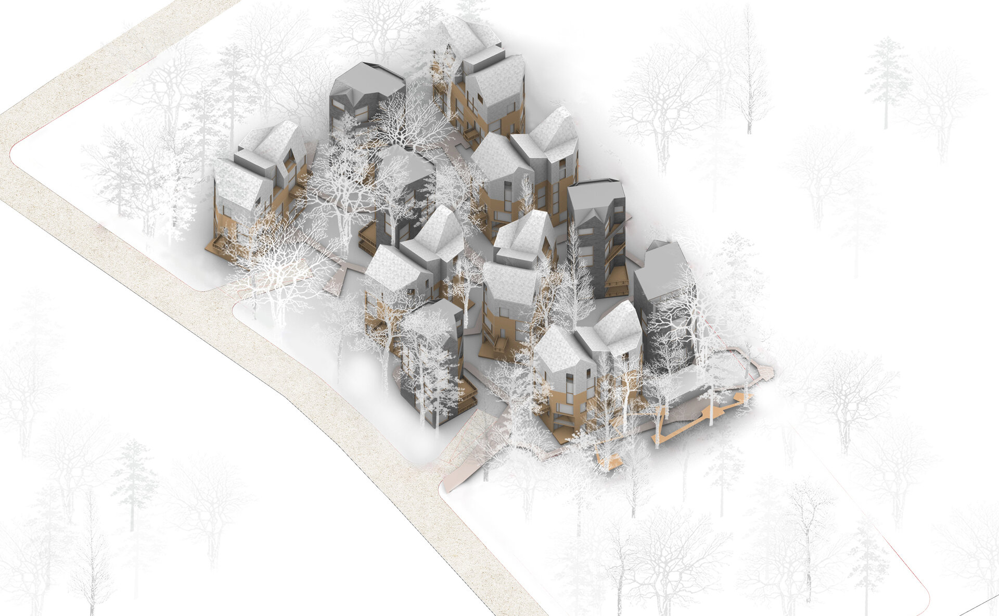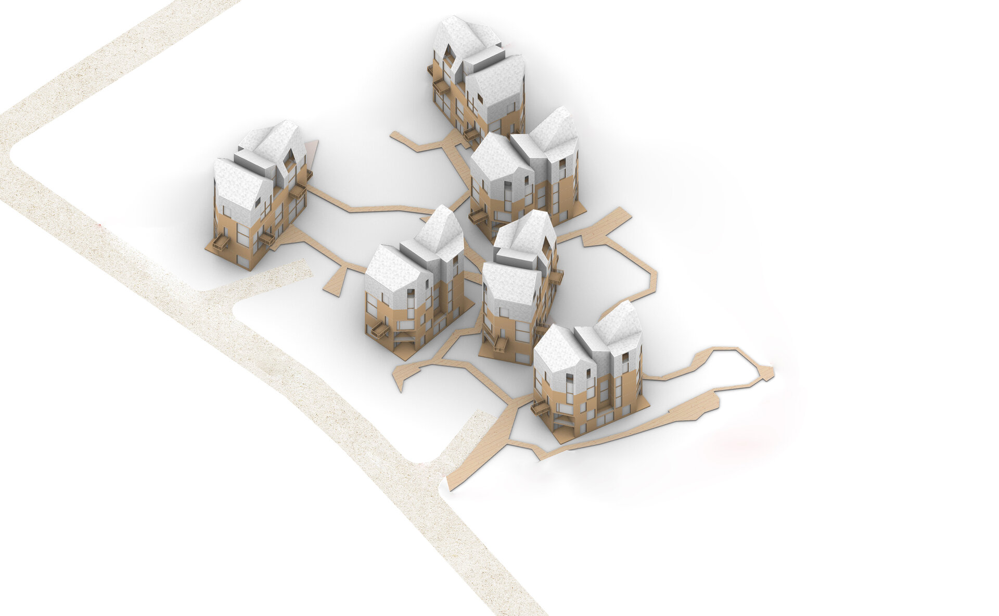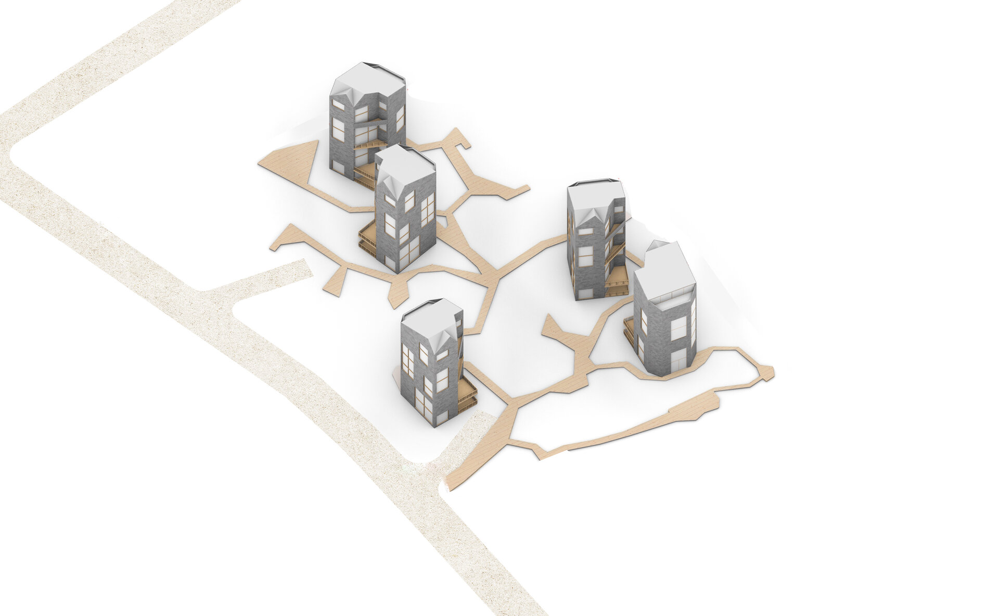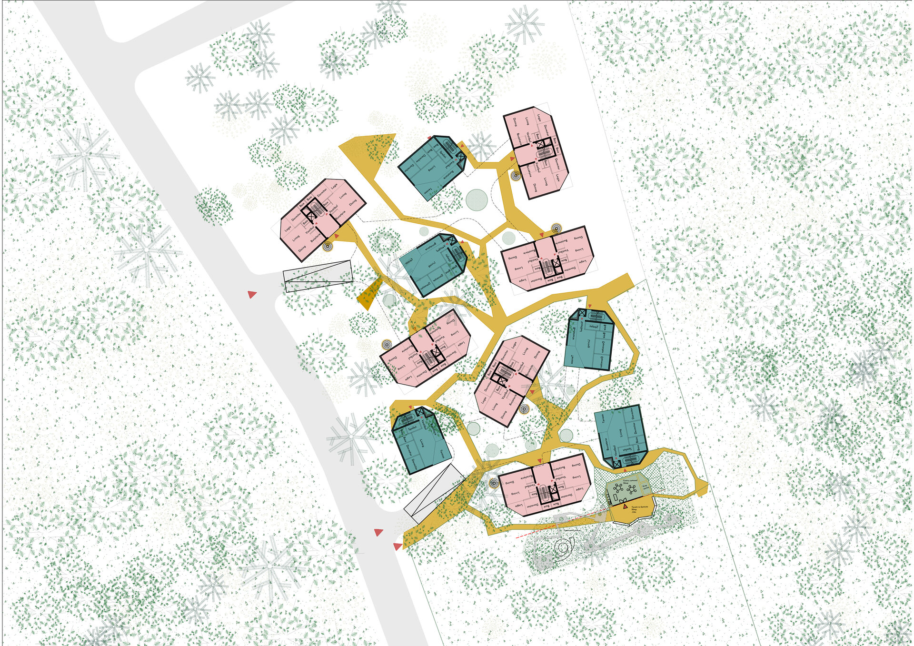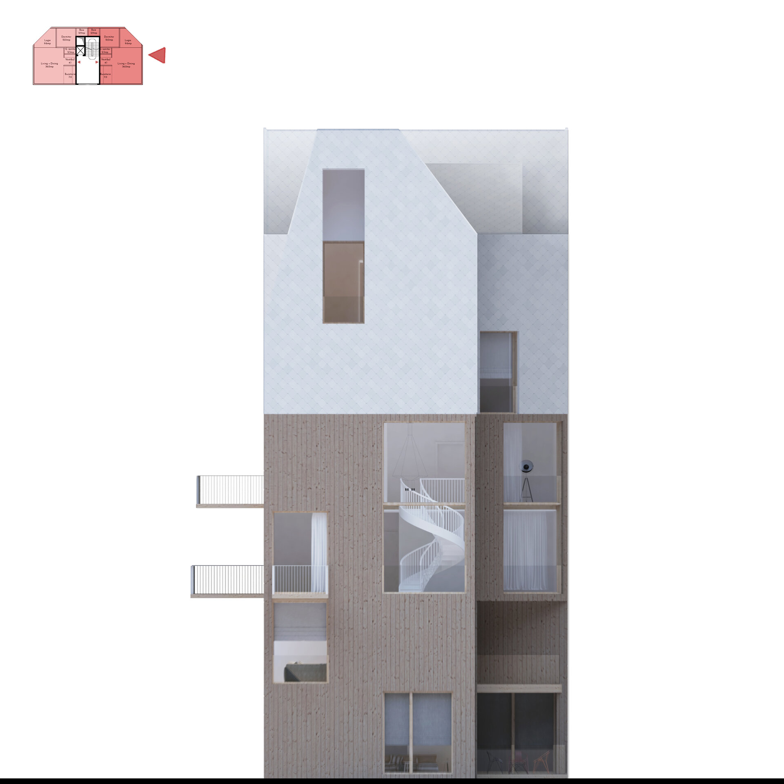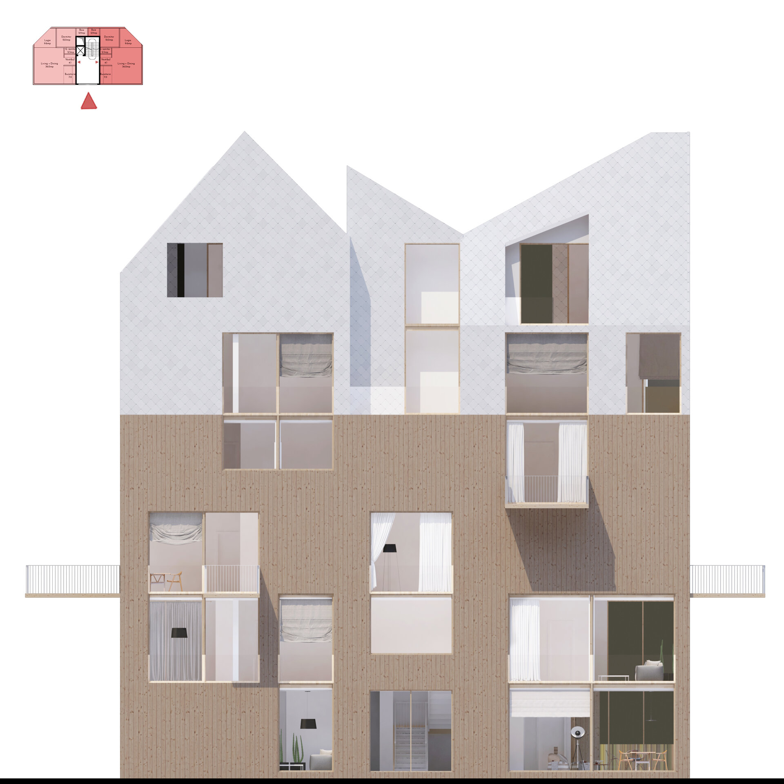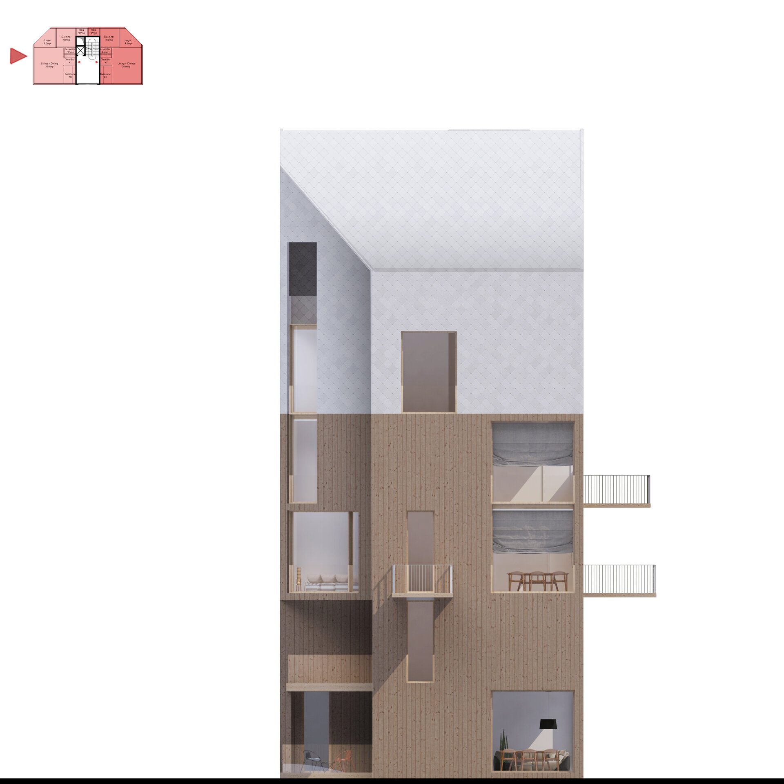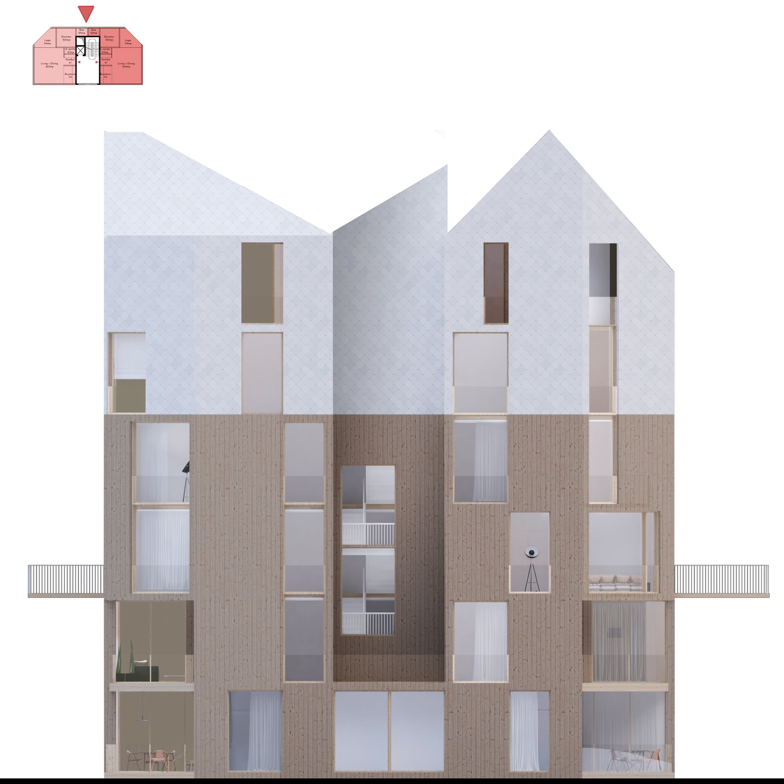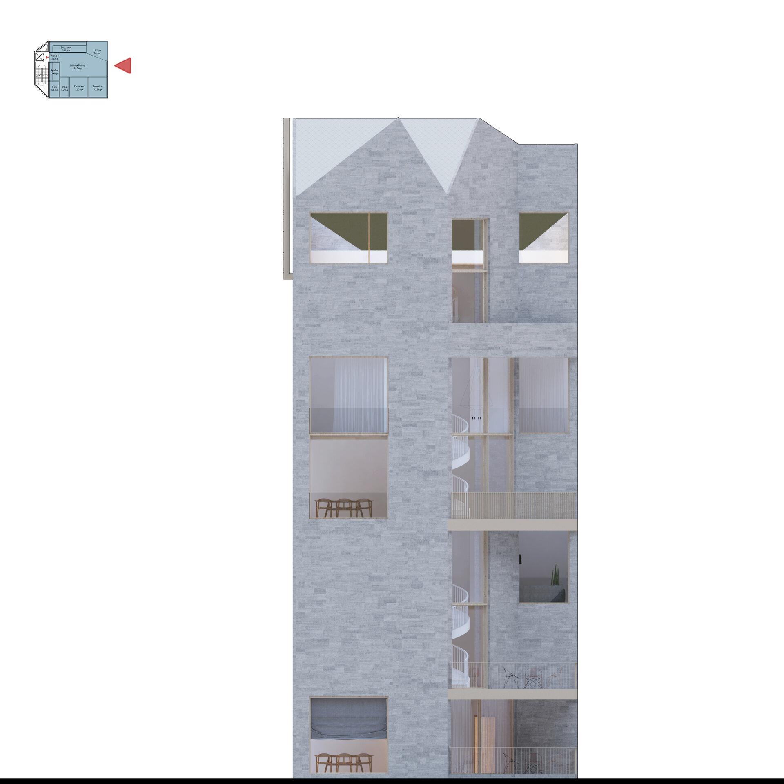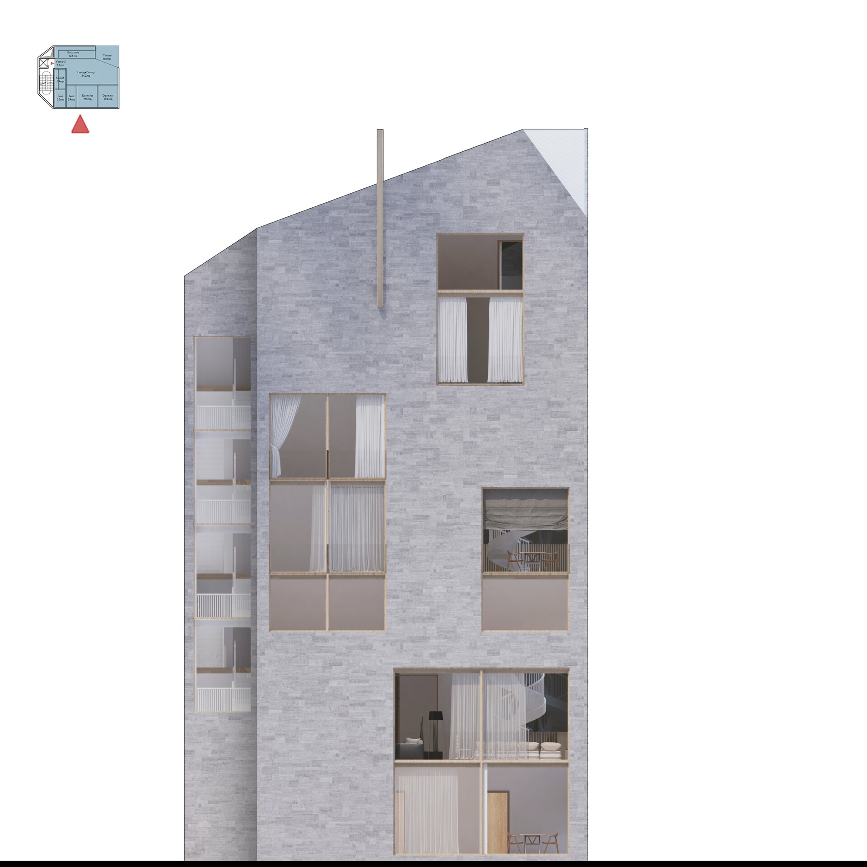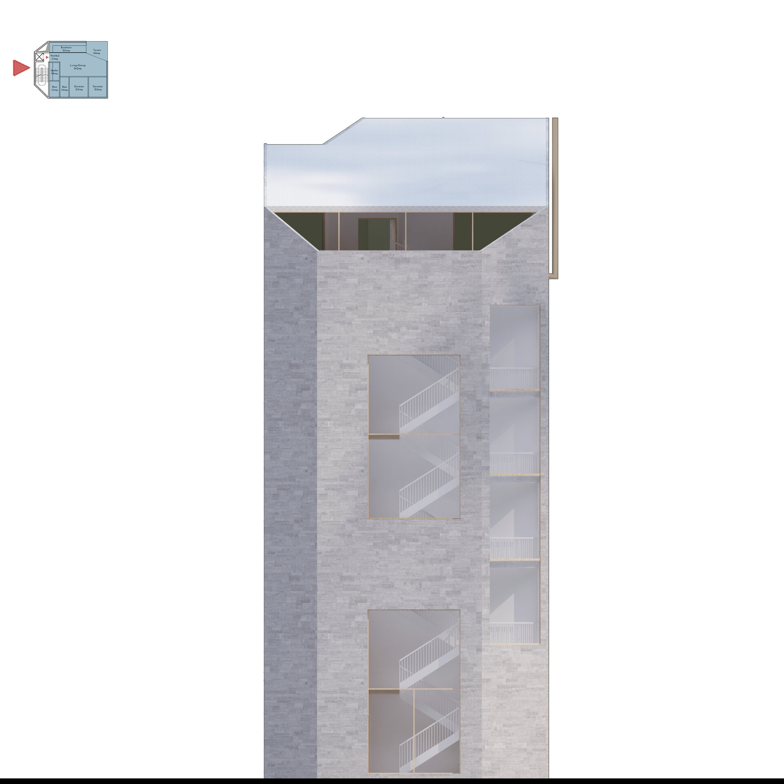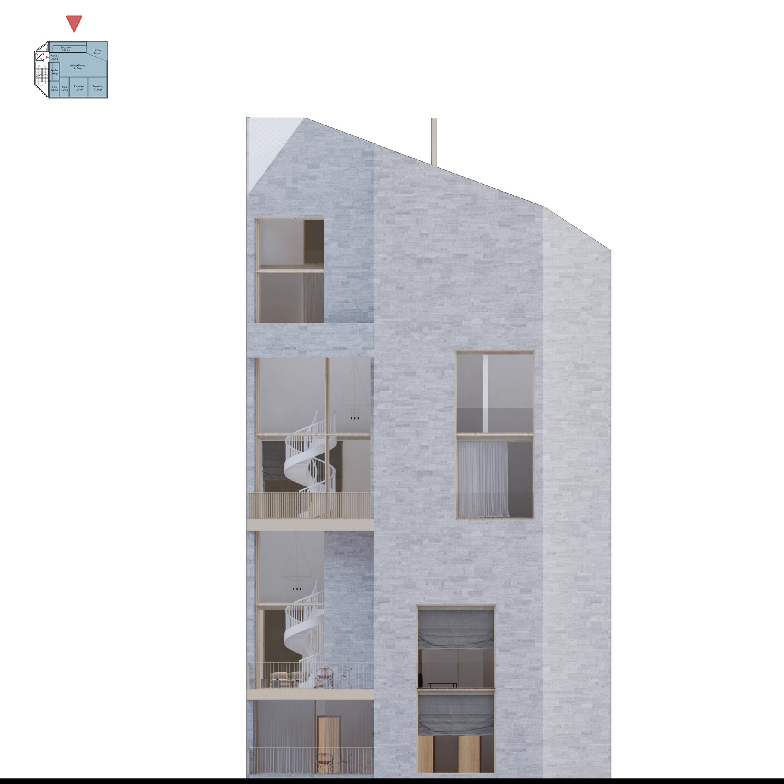
ForestGap
Authors’ Comment
We are talking more and more about happy communities that mark the success of a project. Public, semi-public space, urban design and surroundings play a role as important as the home itself.
Building a community is a challenging goal, but it would be even harder without a space to encourage community building. The process of developing a project should focus on the user and life itself. The positive space built in connection with Nature supports an optimistic ambiance and way of life. In our opinion, this character is found in every detail of the design process, starting with the light that defines a space, natural and pleasant, and up to the chosen shapes and materials. Living in a green era of sustainability changes our values, even our religion. It may sound bold, but generations are opening a new page in their beliefs and values, a new way of life - connected, responsible, present, conscious.
Now we are happy to lead a healthier life, to dedicate more time to development and growth, we practice introspection, meditation, we seek the authentic, we like to protect, at least on a declarative level, our Nature and our Planet. Access to green space has become a very important asset for residential development, not only after the pandemic. Access to quality outdoor spaces, the opportunity to practice sports or other outdoor activities is part of a normality that plays an important role in decisions today and in the immediate future. This project proposes an alternative sustainable and economic response to a classic real estate development in a living oak forest.
We proposed a solution in which 100% of the trees would be protected. Buildings have a small footprint and affect the environment as little as possible. There are 5-12 apartments in each building, which contributes to creating a community in the heart of nature. The buildings are part of the volume of existing trees on the site, not exceeding the height of their crown. The alleys are detached from ground level, allowing nature to coexist below. Residents are offered ample glazed spaces, playgrounds for children and limited parking spaces for cars.
Site Area: 8.600 mp
Total gross area: 10.500 mp
Wooden alleyways area: 960 mp
POT: 22 %
CUT: 1.22
Related projects:
- Do It Yourself Pop Up House
- Habitatges Sistema 360
- Social housing_Earth brick house 25 sq m
- VNT house. Urban dwelling in the historic centre of Constanța
- Duplex house
- House in the meadow
- House with acacias
- Seaside house
- House of houses
- I.SC House
- L.CF House
- C.IM House
- Floreasca Low-Rise Residential Building
- House of three
- Sant Marti Social Housing. Industrialized timber building
- ForestGap
- Silk District
- Pipera 1
- House for my niece
- House C
- Doamna Ghica Residential Development
- V House
- Adaptive House
- A country house
- Offer For Residential Tower Blocks, With High Style Apartments
- Courtyard house
- Holiday house in the city
- MI house
- Villa G
- House with a small footprint
