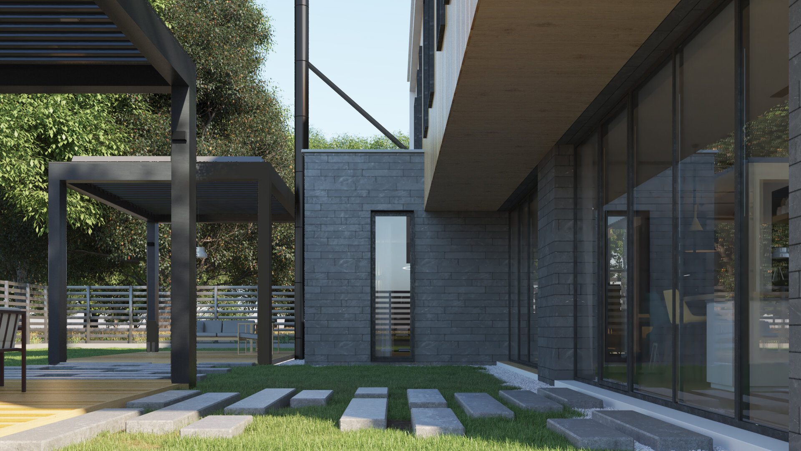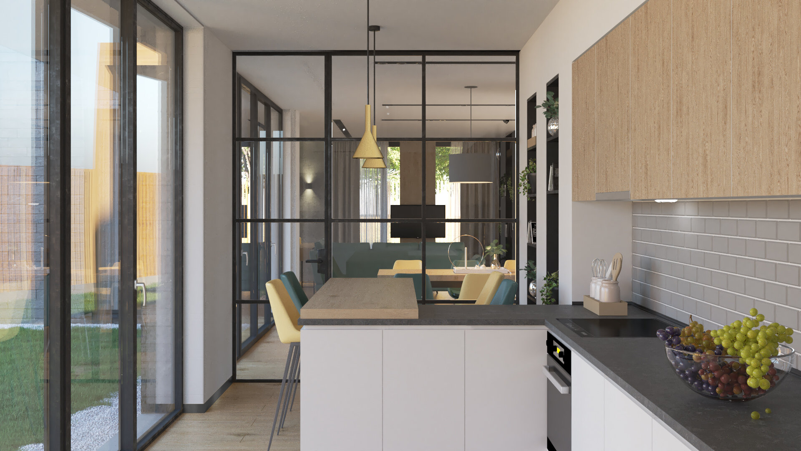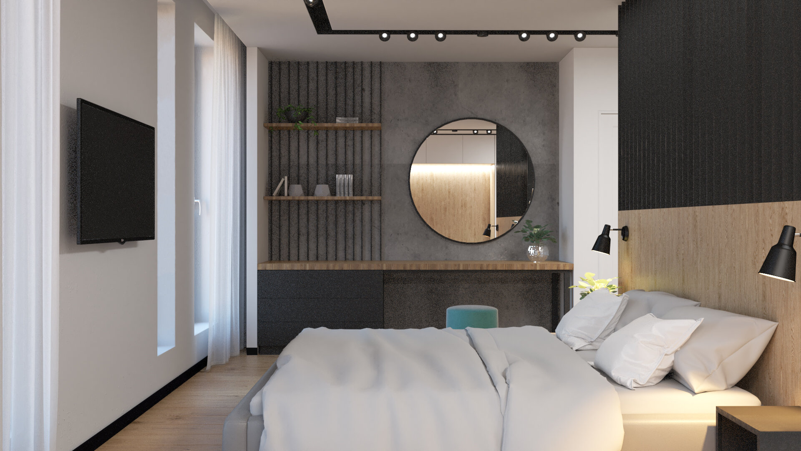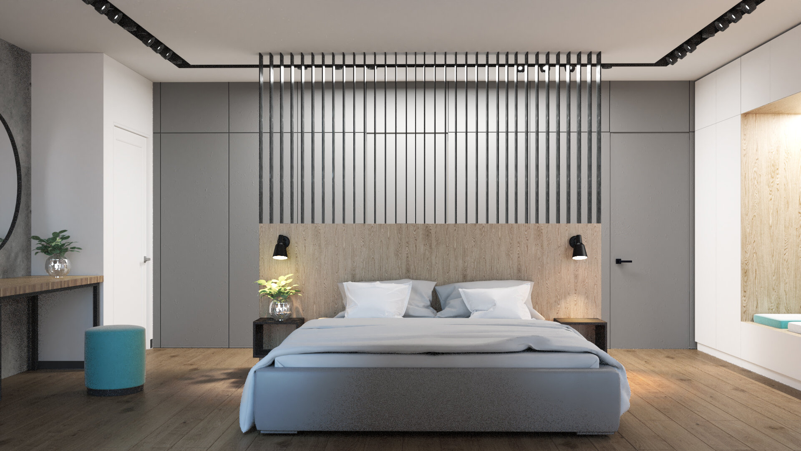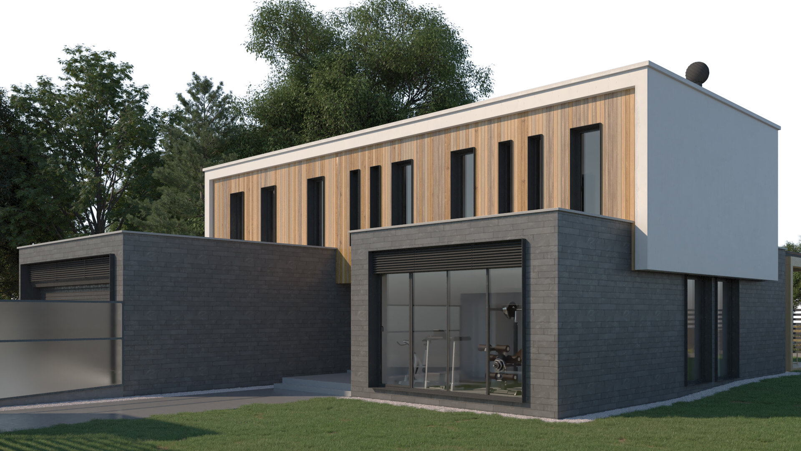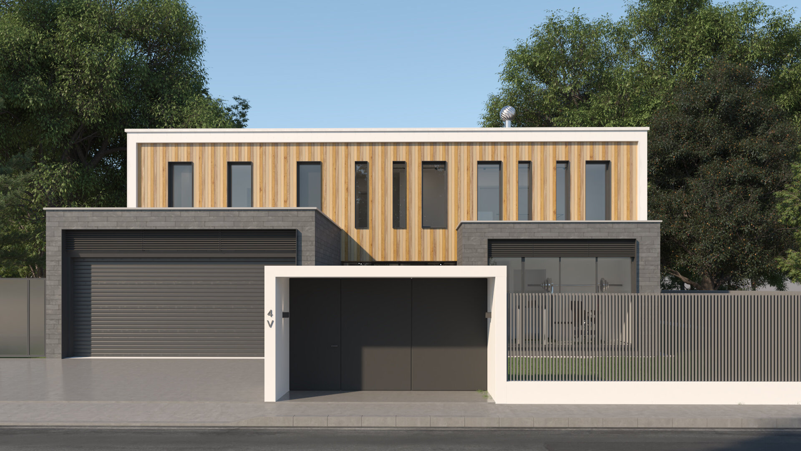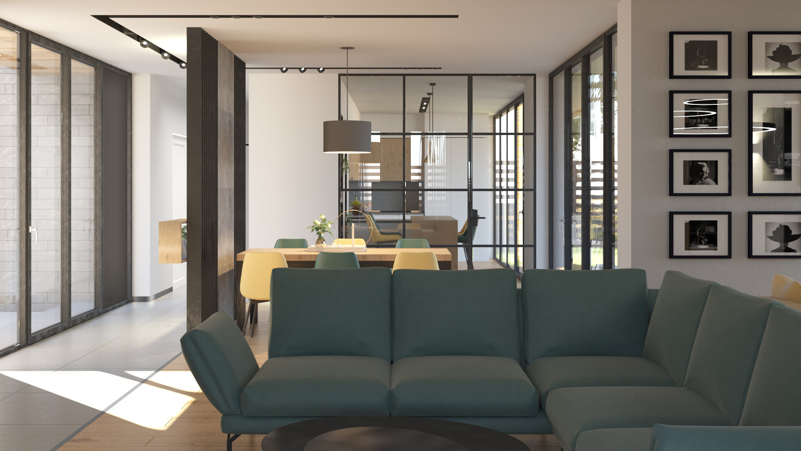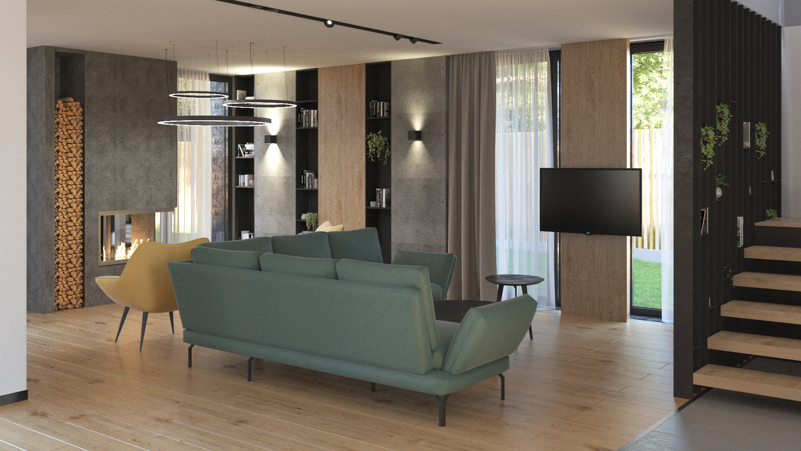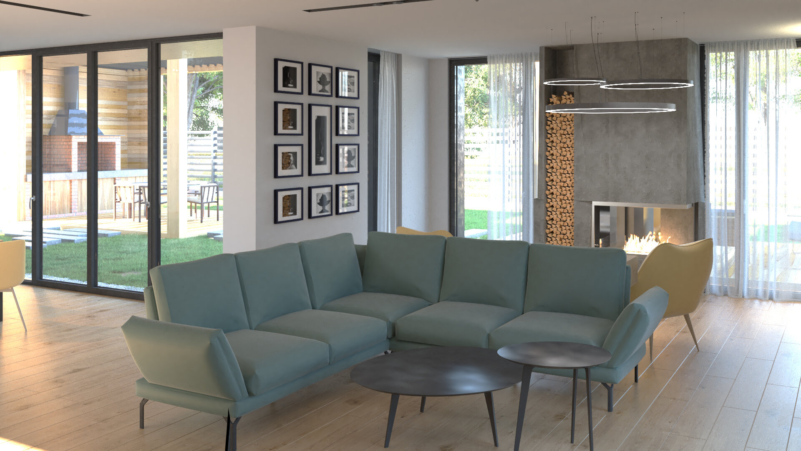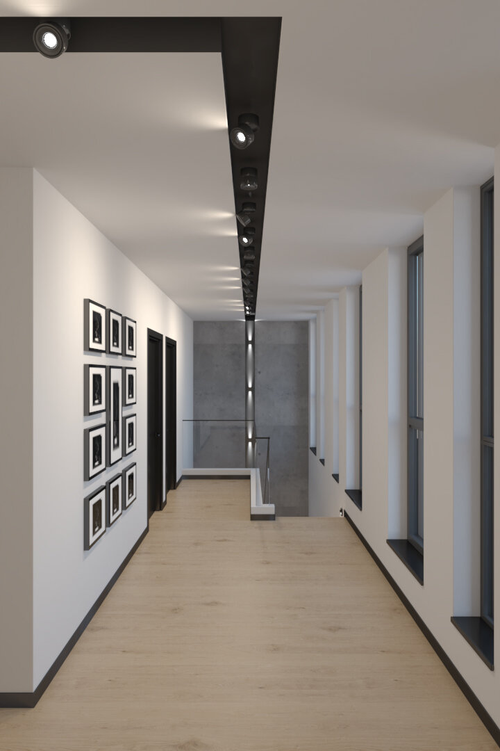
V House
Authors’ Comment
The concept of the house was outlined from the beginning in relation with the land on which it is located, near a forest. The volumetric organization of the house involved the arrangement on the ground floor of two spaced prisms, slid so that the space between them leaves room for a visually permeable access. Behind the entrance there is a background of trees that invite you to explore, increasing the interest for the detailed discovery of the house. Above the two volumes is placed the first floor - a clean volume, placed perpendicular to the direction of the volumes on the ground floor. The exterior finishes accentuate the intention to restore a certain weight to the volumes on the ground floor by finishing them with anthracite gray stone and to treat, by contrast, the floor by arranging "light" finishes such as white paint and light wood.
The segregation of functions is very clear, being highlighted by the fact that each volume of the 3 accommodates a type of function, as follows: technical spaces such as garage, central room, kitchen, bathroom are arranged in the same prism on the ground floor, living spaces in which the whole family reunites, dining and living rooms are accommodated in the second prism on the ground floor and the volume upstairs accommodates the three bedrooms together with the related bathrooms.
At the level of interior design, the dominant direction is the mix between elements with industrial and scandinavian design. The concrete textures, together with the metal partitions and reflections, are softened by warm materials such as wood and upholstered furniture, which give the whole frame a soothing, comfortable note.
Related projects:
- Do It Yourself Pop Up House
- Habitatges Sistema 360
- Social housing_Earth brick house 25 sq m
- VNT house. Urban dwelling in the historic centre of Constanța
- Duplex house
- House in the meadow
- House with acacias
- Seaside house
- House of houses
- I.SC House
- L.CF House
- C.IM House
- Floreasca Low-Rise Residential Building
- House of three
- Sant Marti Social Housing. Industrialized timber building
- ForestGap
- Silk District
- Pipera 1
- House for my niece
- House C
- Doamna Ghica Residential Development
- V House
- Adaptive House
- A country house
- Offer For Residential Tower Blocks, With High Style Apartments
- Courtyard house
- Holiday house in the city
- MI house
- Villa G
- House with a small footprint
